Used Homes » Kansai » Osaka prefecture » Sumiyoshi-ku
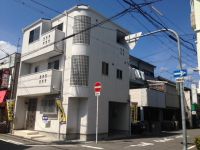 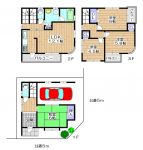
| | Osaka-shi, Osaka Sumiyoshi-ku, 大阪府大阪市住吉区 |
| Nankai Koya Line "Sumiyoshihigashi" walk 6 minutes 南海高野線「住吉東」歩6分 |
| June 2008 building renovation completed, All rooms Cross Chokawa, TatamiChokawa, toilet ・ Basin Chokawa, CF Chokawa, Exchange Shoji and FusumaCho, Home cleaning settled 平成20年6月建築リフォーム済、全室クロス張替、畳張替、トイレ・洗面張替、CF張替、障子と襖張替、ホームクリーニング済 |
| Corner lot, Facing south, Interior renovation, 2 along the line more accessible, Super close, System kitchen, Bathroom Dryer, All room storage, Around traffic fewer, Shaping land, 2 or more sides balcony, South balcony, All living room flooring, Three-story or more 角地、南向き、内装リフォーム、2沿線以上利用可、スーパーが近い、システムキッチン、浴室乾燥機、全居室収納、周辺交通量少なめ、整形地、2面以上バルコニー、南面バルコニー、全居室フローリング、3階建以上 |
Features pickup 特徴ピックアップ | | 2 along the line more accessible / Super close / Interior renovation / Facing south / System kitchen / Bathroom Dryer / All room storage / Around traffic fewer / Corner lot / Shaping land / 2 or more sides balcony / South balcony / All living room flooring / Three-story or more 2沿線以上利用可 /スーパーが近い /内装リフォーム /南向き /システムキッチン /浴室乾燥機 /全居室収納 /周辺交通量少なめ /角地 /整形地 /2面以上バルコニー /南面バルコニー /全居室フローリング /3階建以上 | Price 価格 | | 26,800,000 yen 2680万円 | Floor plan 間取り | | 4LDK 4LDK | Units sold 販売戸数 | | 1 units 1戸 | Land area 土地面積 | | 51.81 sq m 51.81m2 | Building area 建物面積 | | 99.68 sq m 99.68m2 | Driveway burden-road 私道負担・道路 | | Nothing, Southeast 5m width (contact the road width 5.2m), Northeast 5m width (contact the road width 5.7m) 無、南東5m幅(接道幅5.2m)、北東5m幅(接道幅5.7m) | Completion date 完成時期(築年月) | | June 2008 2008年6月 | Address 住所 | | Osaka-shi, Osaka Sumiyoshi-ku, Bandai 5 大阪府大阪市住吉区万代5 | Traffic 交通 | | Nankai Koya Line "Sumiyoshihigashi" walk 6 minutes
Hankai Uemachi Line "Tezukayama Yonchome" walk 6 minutes
Hankai Uemachi Line "Kaminoki" walk 6 minutes 南海高野線「住吉東」歩6分
阪堺電気軌道上町線「帝塚山四丁目」歩6分
阪堺電気軌道上町線「神ノ木」歩6分
| Contact お問い合せ先 | | Oriental Real Estate Sales (Ltd.) TEL: 0800-603-8947 [Toll free] mobile phone ・ Also available from PHS
Caller ID is not notified
Please contact the "saw SUUMO (Sumo)"
If it does not lead, If the real estate company オリエンタル不動産販売(株)TEL:0800-603-8947【通話料無料】携帯電話・PHSからもご利用いただけます
発信者番号は通知されません
「SUUMO(スーモ)を見た」と問い合わせください
つながらない方、不動産会社の方は
| Building coverage, floor area ratio 建ぺい率・容積率 | | 60% ・ 200% 60%・200% | Time residents 入居時期 | | Consultation 相談 | Land of the right form 土地の権利形態 | | Ownership 所有権 | Structure and method of construction 構造・工法 | | Wooden three-story 木造3階建 | Renovation リフォーム | | 2013 September interior renovation completed (all rooms) 2013年9月内装リフォーム済(全室) | Use district 用途地域 | | Two mid-high 2種中高 | Overview and notices その他概要・特記事項 | | Parking: car space 駐車場:カースペース | Company profile 会社概要 | | <Mediation> governor of Osaka (2) Oriental real estate sales. No. 053,394 (Ltd.) Yubinbango558-0014 Osaka Sumiyoshi-ku, Abiko 2-8-14-101 <仲介>大阪府知事(2)第053394号オリエンタル不動産販売(株)〒558-0014 大阪府大阪市住吉区我孫子2-8-14-101 |
Local appearance photo現地外観写真 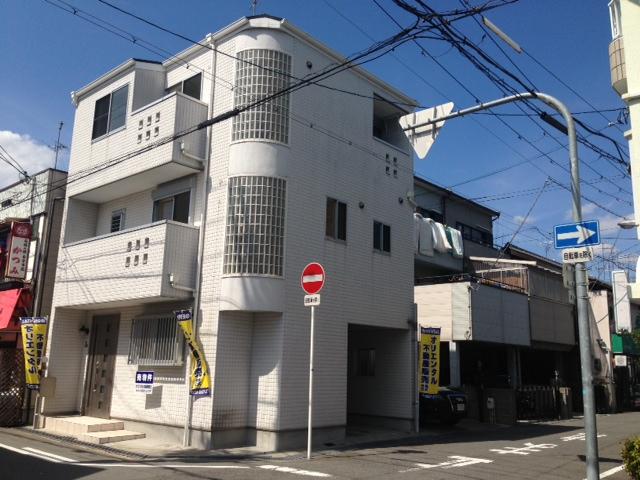 Local (September 2013) Shooting
現地(2013年9月)撮影
Floor plan間取り図 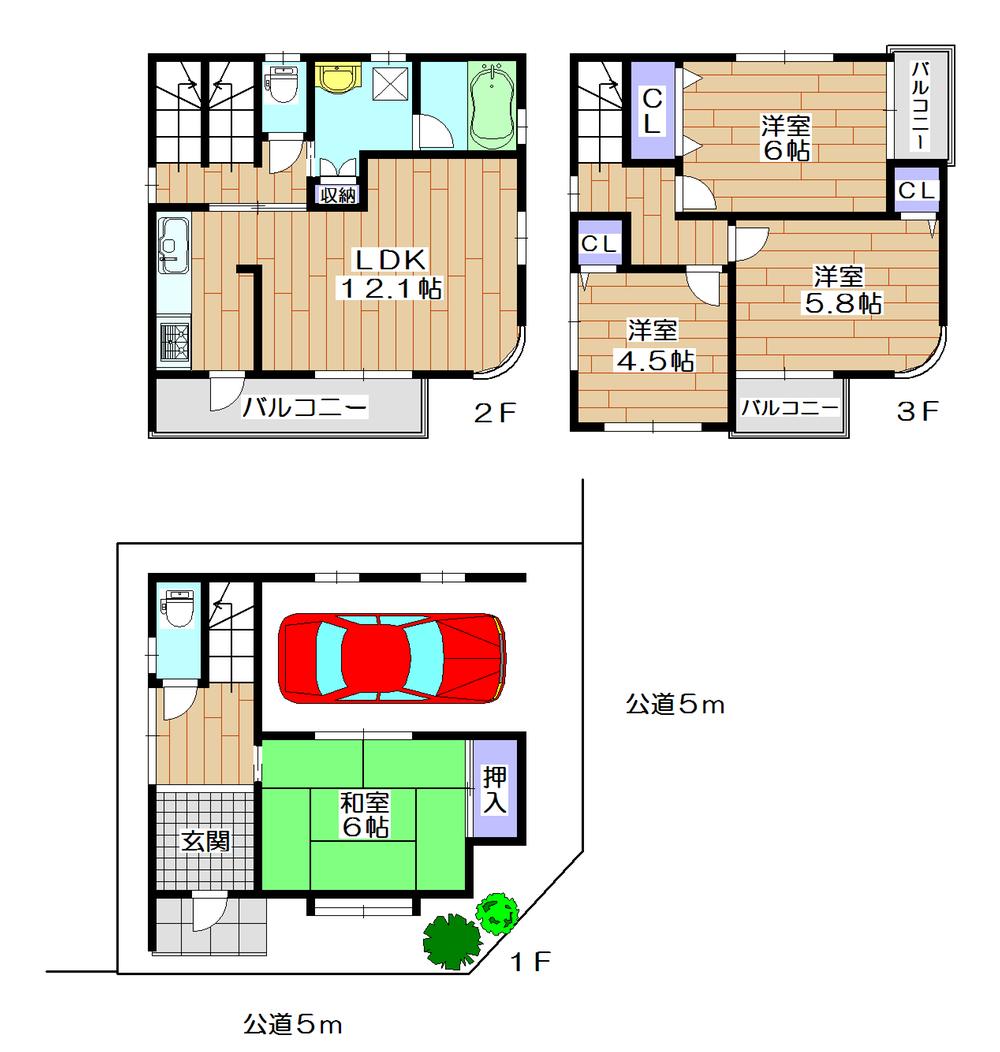 26,800,000 yen, 4LDK, Land area 51.81 sq m , Building area 99.68 sq m southeast corner lot
2680万円、4LDK、土地面積51.81m2、建物面積99.68m2 東南角地
Local photos, including front road前面道路含む現地写真 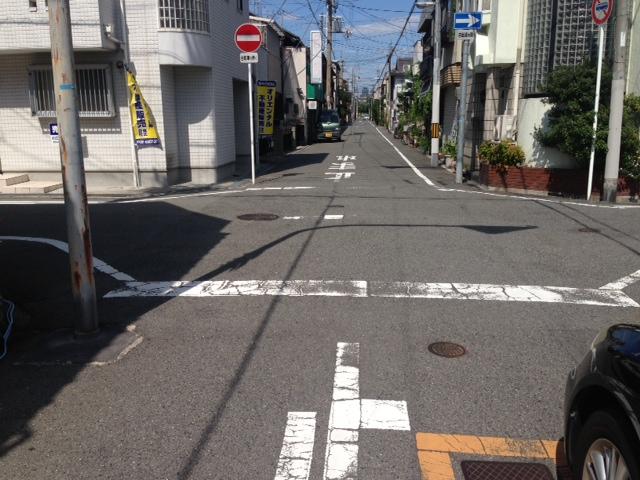 Local (September 2013) Shooting
現地(2013年9月)撮影
Livingリビング 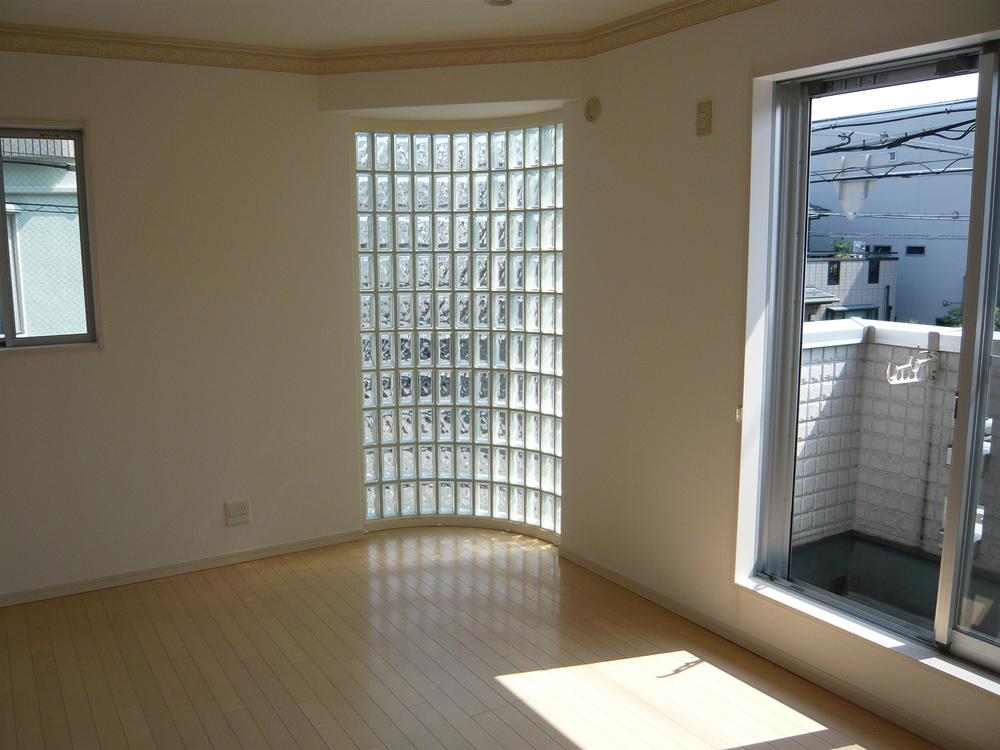 LDK of southeast direction
東南向きのLDK
Bathroom浴室 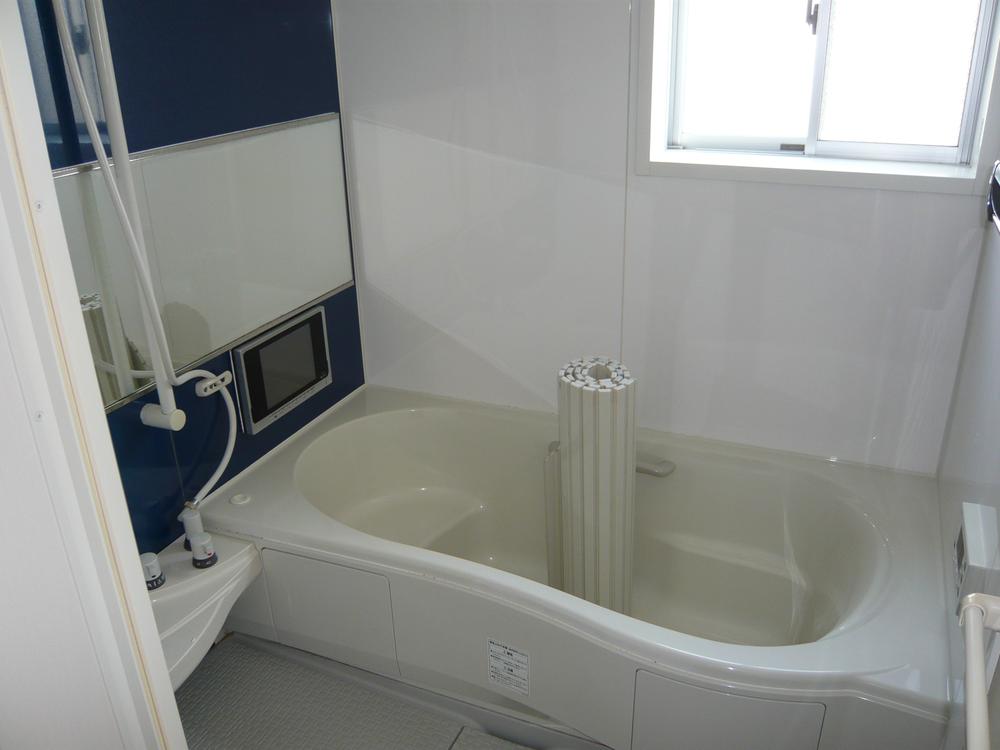 TV with unit bus
TV付ユニットバス
Kitchenキッチン 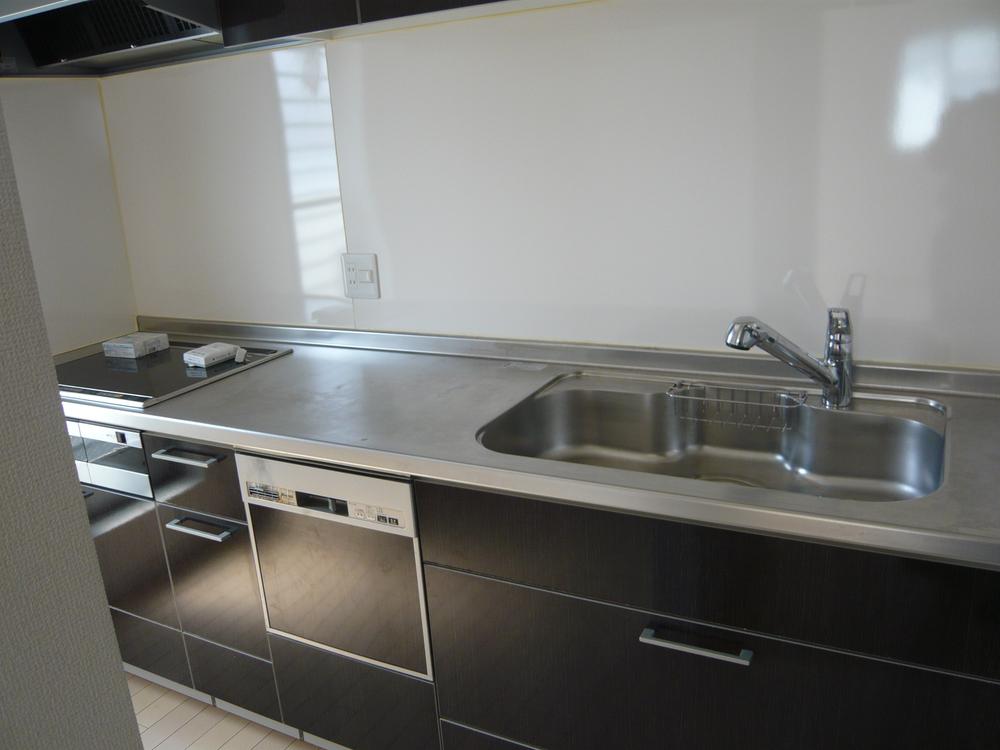 IH cooking heater, Dishwasher, Cartridge water purifier
IHクッキングヒーター、食洗機、カートリッジ浄水器
Non-living roomリビング以外の居室 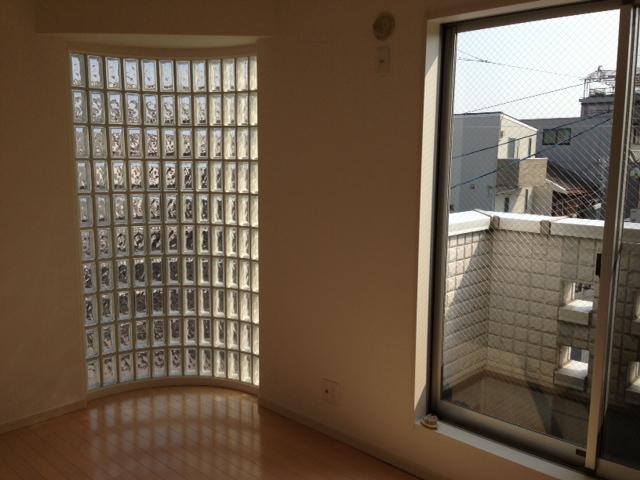 3F Western-style
3F洋室
Entrance玄関 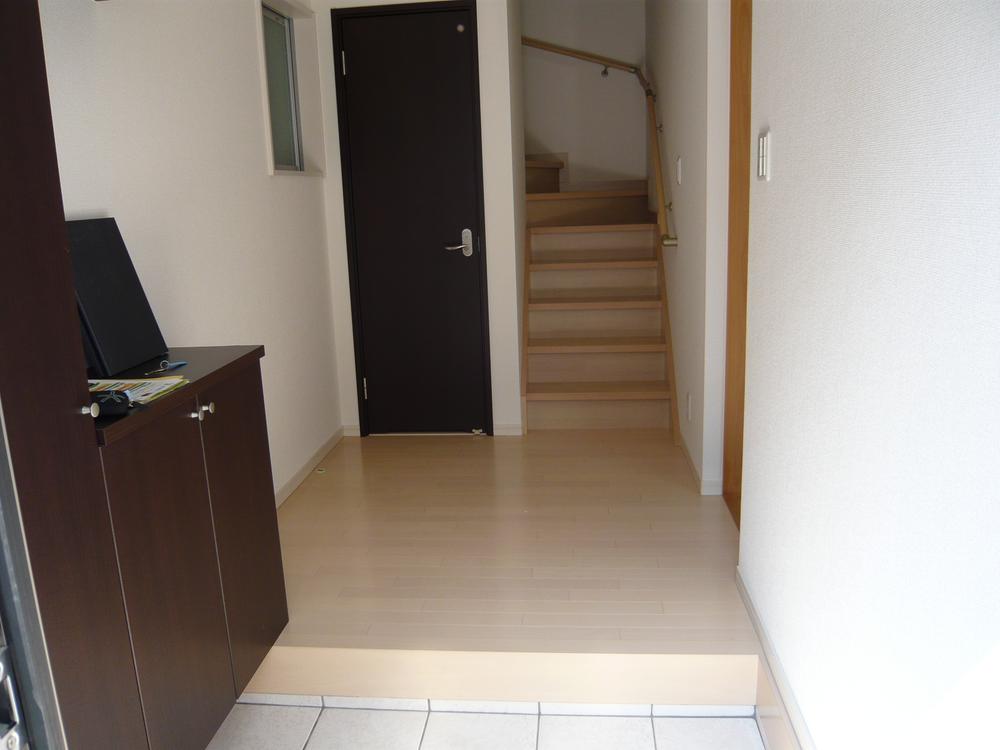 Spacious entrance
広々玄関
Wash basin, toilet洗面台・洗面所 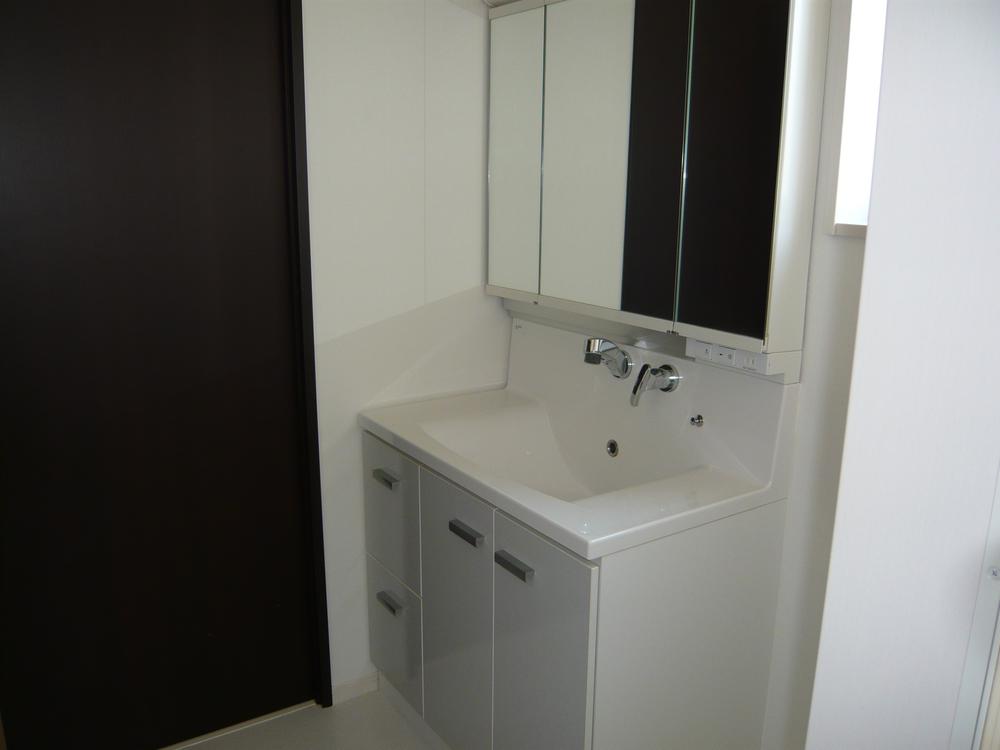 State-of-the-art bathroom vanity
最新式洗面化粧台
Toiletトイレ 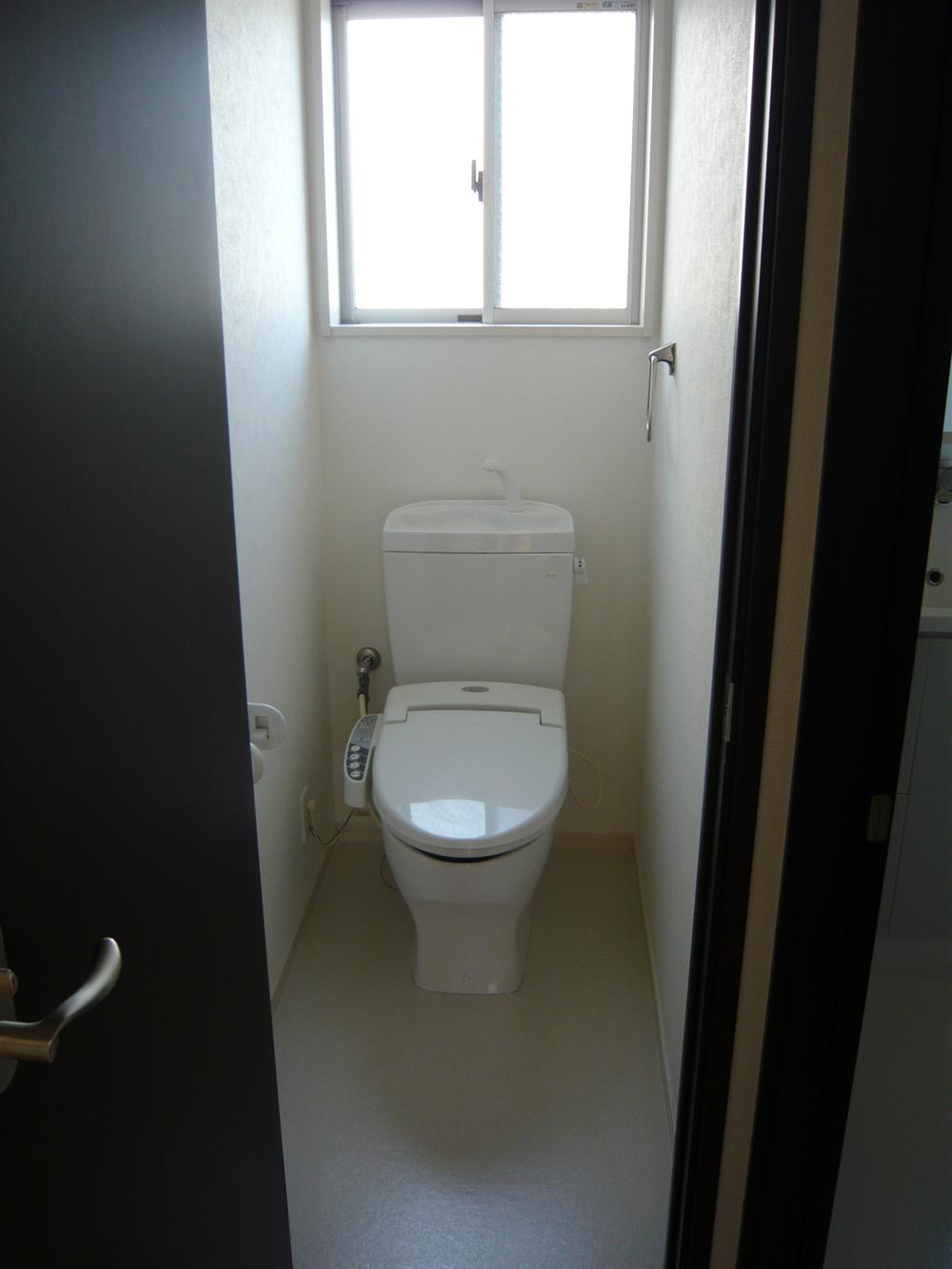 With Washlet
ウォシュレット付
Station駅 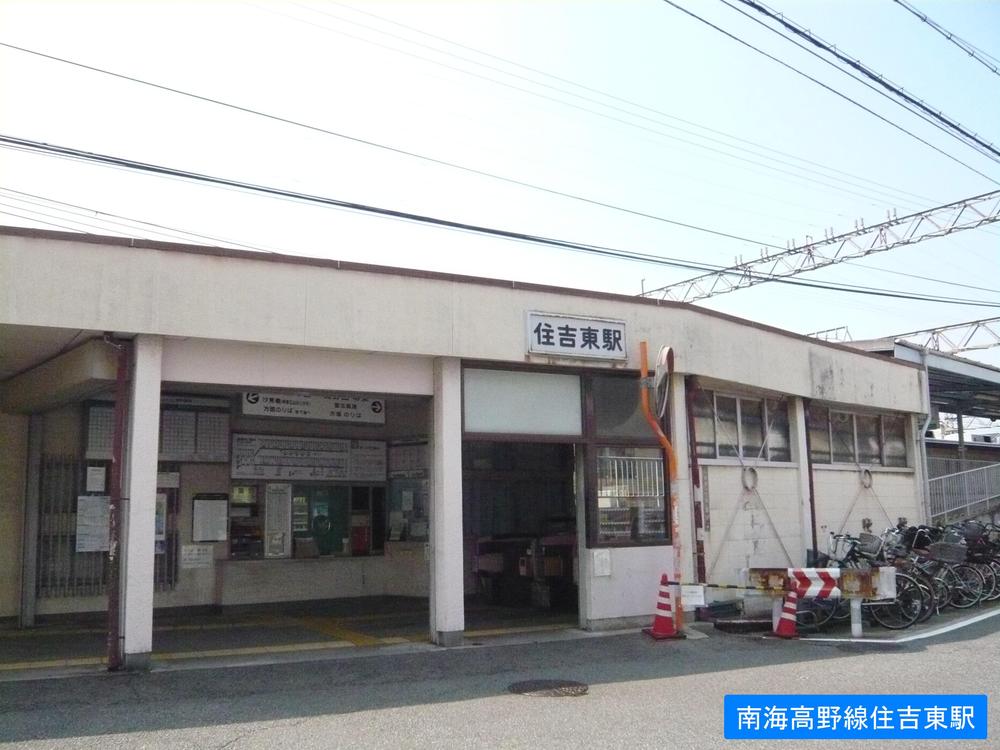 Nankai Koya Line to "Sumiyoshihigashi" 480m
南海高野線「住吉東」まで480m
Non-living roomリビング以外の居室 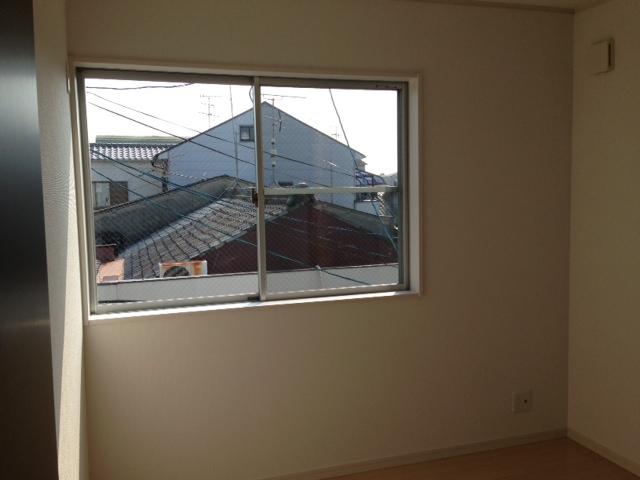 3F Western-style
3F洋室
Kitchenキッチン 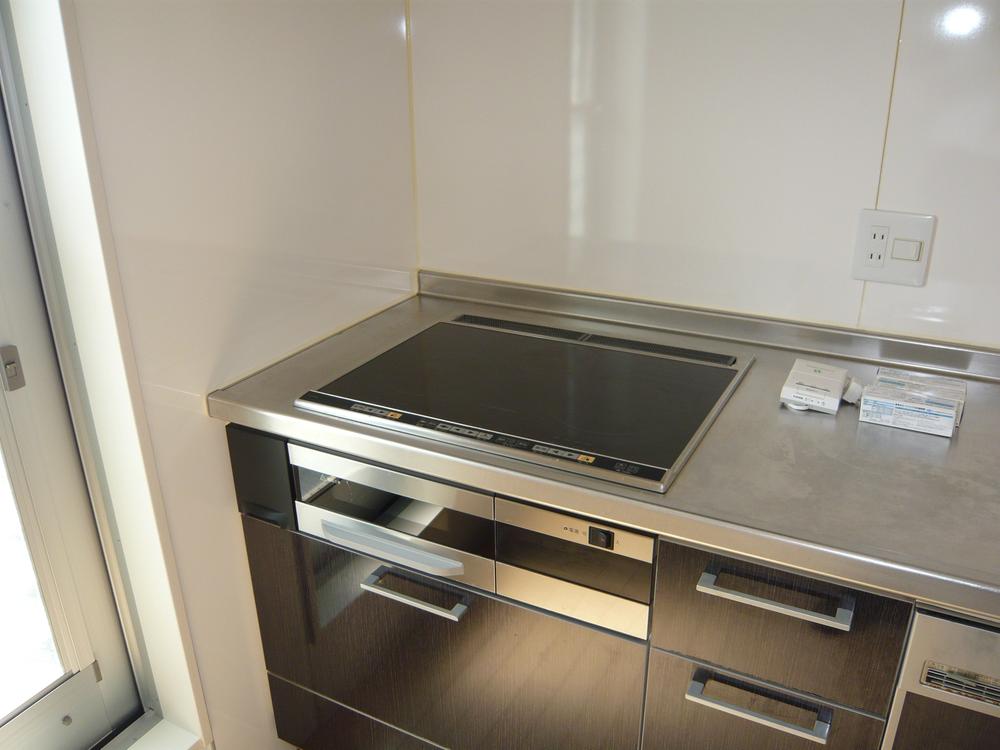 IH formula
IH式
Location
|














