Used Homes » Kansai » Osaka prefecture » Sumiyoshi-ku
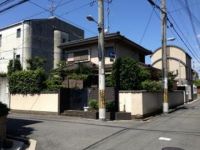 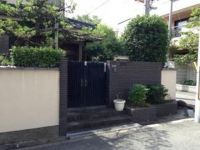
| | Osaka-shi, Osaka Sumiyoshi-ku, 大阪府大阪市住吉区 |
| Nankai Koya Line "Tezukayama" walk 7 minutes 南海高野線「帝塚山」歩7分 |
| [Use district] The second kind medium and high-rise exclusive residential area [Building coverage] 40% [Floor-area ratio] 160% [Other] Scenic zone, 1.8M from road 1M recession than the adjacent land border The main setback, Corner-cutting 【用途地域】第二種中高層住居専用地域【建ぺい率】40%【容積率】160% 【その他】風致地区、道路より1.8M 隣地境界線より1M後退 要セットバック、隅切り |
| ☆ Land area 180.06 square meters [54.46 square meters] ☆ No construction conditions ☆ Current state / With Furuya ☆ Tsubo unit price 1.8 million yen ☆ Tezukayamanaka 1-chome of scarce land ☆ Hankai Uemachi Line "Himematsu" Station 2-minute walk, Nankai Koya Line "Tezukayama" station 7-minute walk of 2WAY accessible ☆土地面積180.06平米【54.46坪】 ☆建築条件なし☆現況/古家付 ☆坪単価180万円 ☆帝塚山中1丁目の希少地☆阪堺電気軌道上町線「姫松」駅徒歩2分、南海高野線「帝塚山」駅徒歩7分の2WAYアクセス可能 |
Features pickup 特徴ピックアップ | | Land 50 square meters or more / Super close / It is close to the city / A quiet residential area / Around traffic fewer / Corner lot / Shaping land / garden / City gas / Flat terrain 土地50坪以上 /スーパーが近い /市街地が近い /閑静な住宅地 /周辺交通量少なめ /角地 /整形地 /庭 /都市ガス /平坦地 | Price 価格 | | 90 million yen 9000万円 | Floor plan 間取り | | 4LDK 4LDK | Units sold 販売戸数 | | 1 units 1戸 | Land area 土地面積 | | 180.06 sq m 180.06m2 | Building area 建物面積 | | 107.26 sq m 107.26m2 | Driveway burden-road 私道負担・道路 | | Nothing, East 4.4m width (contact the road width 11m), North 3.6m width (contact the road width 15.3m) 無、東4.4m幅(接道幅11m)、北3.6m幅(接道幅15.3m) | Completion date 完成時期(築年月) | | June 1988 1988年6月 | Address 住所 | | Osaka-shi, Osaka Sumiyoshi-ku, Tezukayamanaka 1 大阪府大阪市住吉区帝塚山中1 | Traffic 交通 | | Nankai Koya Line "Tezukayama" walk 7 minutes
Hankai Uemachi Line "Himematsu" walk 2 minutes 南海高野線「帝塚山」歩7分
阪堺電気軌道上町線「姫松」歩2分
| Related links 関連リンク | | [Related Sites of this company] 【この会社の関連サイト】 | Contact お問い合せ先 | | (Ltd.) Trustee ・ Partners TEL: 06-6676-3020 Please contact as "saw SUUMO (Sumo)" (株)トラスティ・パートナーズTEL:06-6676-3020「SUUMO(スーモ)を見た」と問い合わせください | Building coverage, floor area ratio 建ぺい率・容積率 | | 40% ・ 160% 40%・160% | Time residents 入居時期 | | Consultation 相談 | Land of the right form 土地の権利形態 | | Ownership 所有権 | Structure and method of construction 構造・工法 | | Wooden 2-story 木造2階建 | Use district 用途地域 | | Two mid-high 2種中高 | Other limitations その他制限事項 | | Quasi-fire zones 準防火地域 | Overview and notices その他概要・特記事項 | | Facilities: Public Water Supply, This sewage, City gas 設備:公営水道、本下水、都市ガス | Company profile 会社概要 | | <Mediation> governor of Osaka Prefecture (1) No. 056838 (Ltd.) Trustee ・ Partners Yubinbango558-0054 Osaka-shi, Osaka Sumiyoshi-ku, Tezukayamahigashi 1-3-25 <仲介>大阪府知事(1)第056838号(株)トラスティ・パートナーズ〒558-0054 大阪府大阪市住吉区帝塚山東1-3-25 |
Local appearance photo現地外観写真 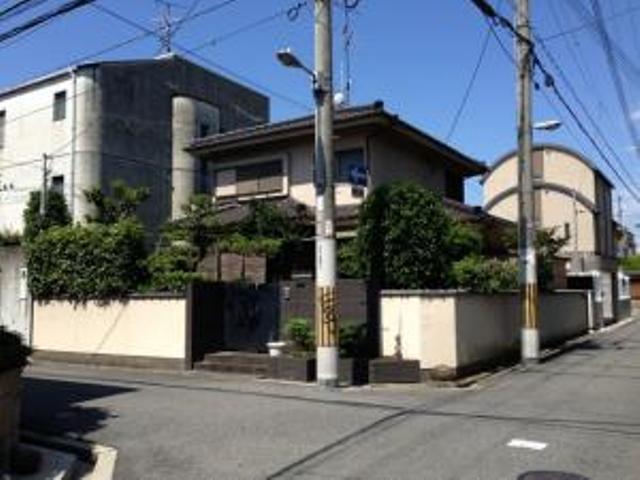 Local (10 May 2013) shooting a quiet residential area
現地(2013年10月)撮影閑静な住宅街
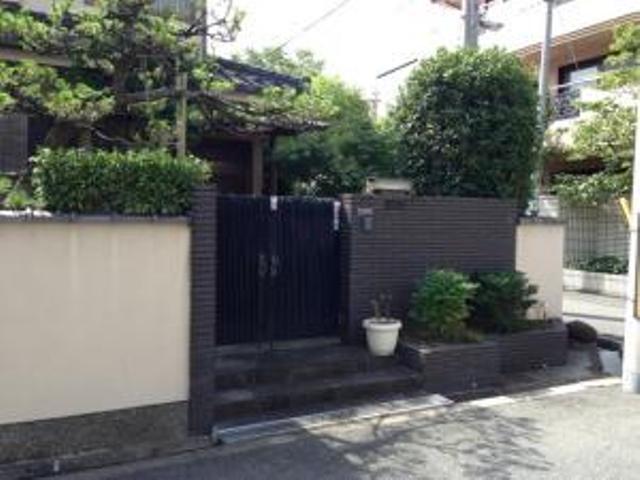 Local (10 May 2013) Shooting Tezukayamanaka 1-chome of scarce land
現地(2013年10月)撮影
帝塚山中1丁目の希少地
Local photos, including front road前面道路含む現地写真 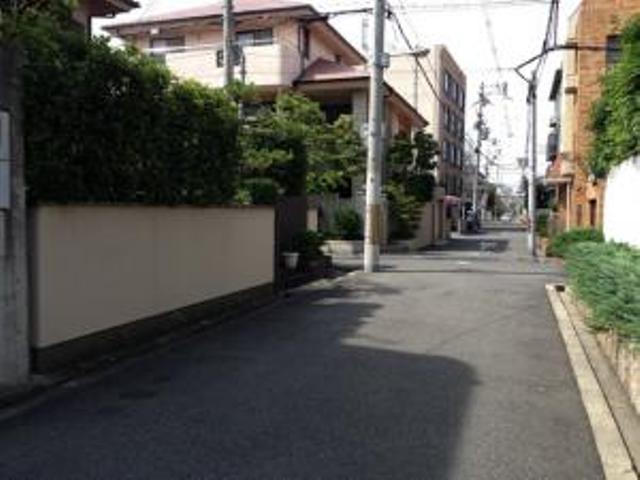 Local (10 May 2013) Shooting Tsubo unit price 1.8 million yen
現地(2013年10月)撮影
坪単価180万円
Floor plan間取り図 ![Floor plan. 90 million yen, 4LDK, Land area 180.06 sq m , Building area 107.26 sq m [Current state building] Construction / wooden floor space / 107.26 square meters Architecture / 1988 June Built Construction / Sumitomo Forestry](/images/osaka/osakashisumiyoshi/d305390005.jpg) 90 million yen, 4LDK, Land area 180.06 sq m , Building area 107.26 sq m [Current state building] Construction / wooden floor space / 107.26 square meters Architecture / 1988 June Built Construction / Sumitomo Forestry
9000万円、4LDK、土地面積180.06m2、建物面積107.26m2 【現況建物】
構造/木造
床面積/107.26平米
建築/昭和63年6月築
施工/住友林業
The entire compartment Figure全体区画図 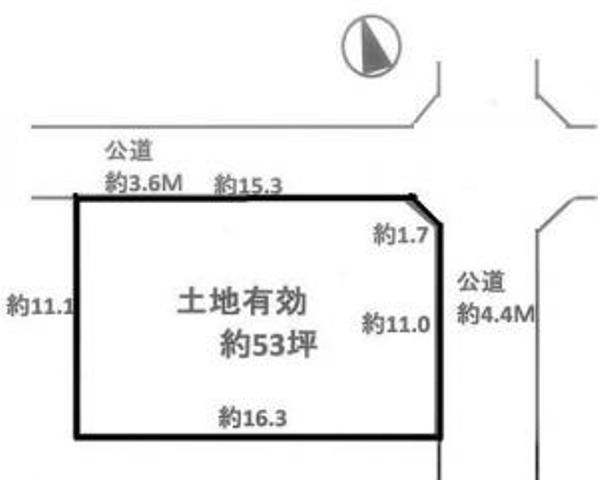 Compartment figure Current state / With Furuya
区画図
現況/古家付
Other localその他現地 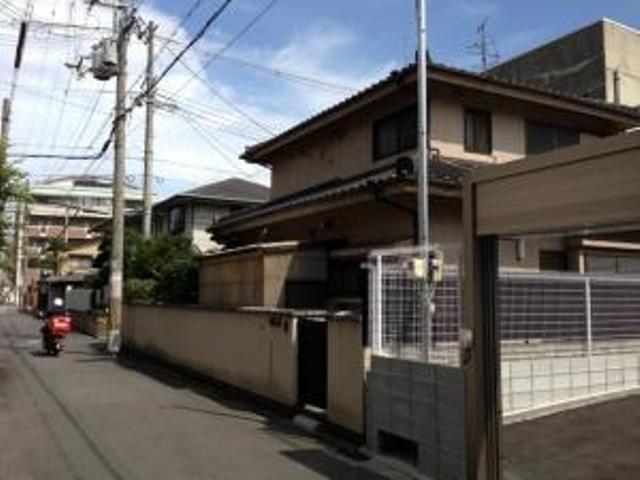 Local (10 May 2013) Shooting
現地(2013年10月)撮影
Location
|





![Floor plan. 90 million yen, 4LDK, Land area 180.06 sq m , Building area 107.26 sq m [Current state building] Construction / wooden floor space / 107.26 square meters Architecture / 1988 June Built Construction / Sumitomo Forestry](/images/osaka/osakashisumiyoshi/d305390005.jpg)

