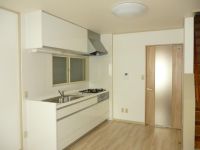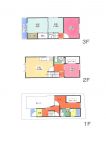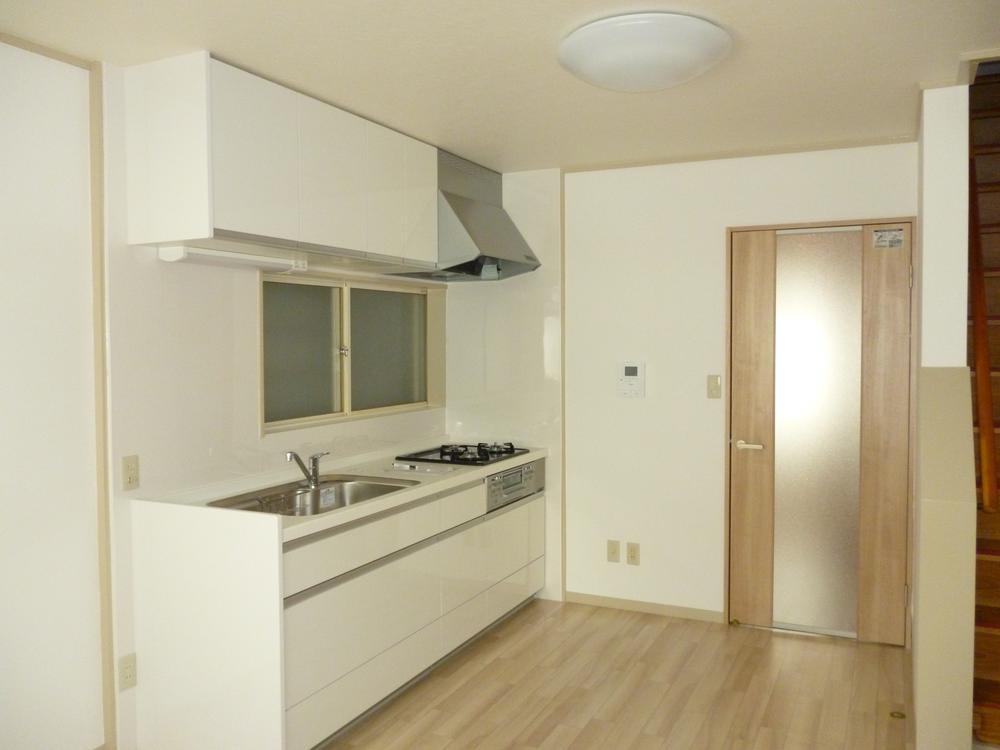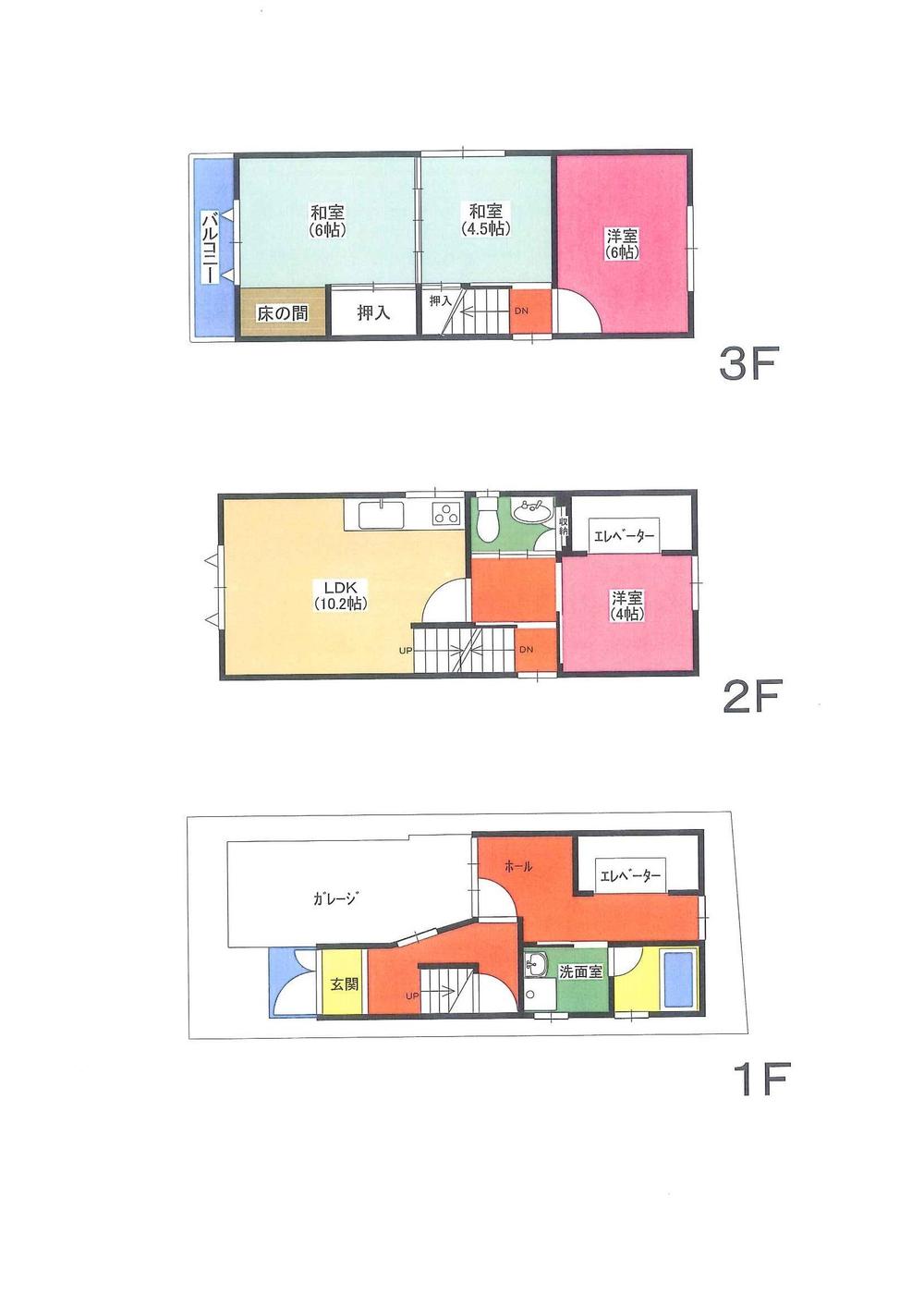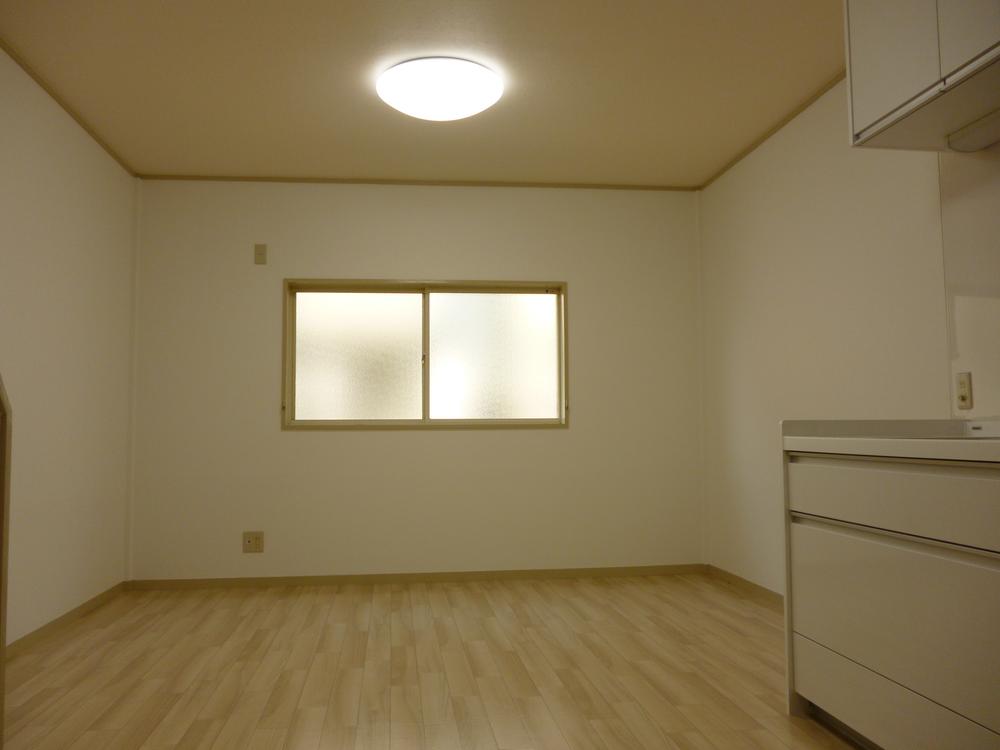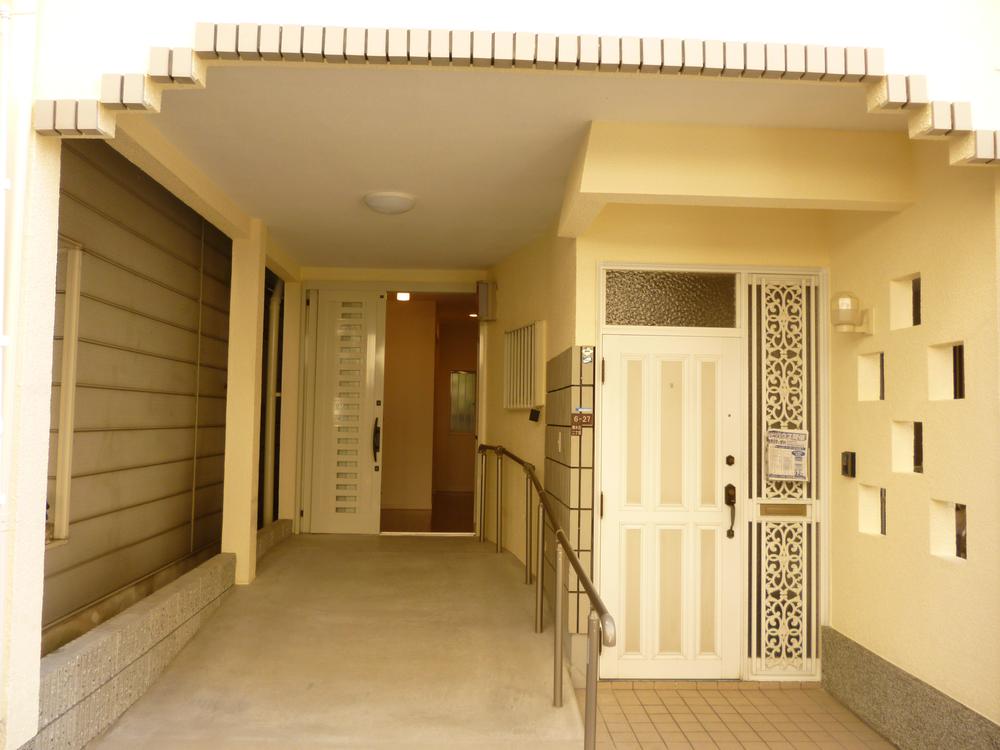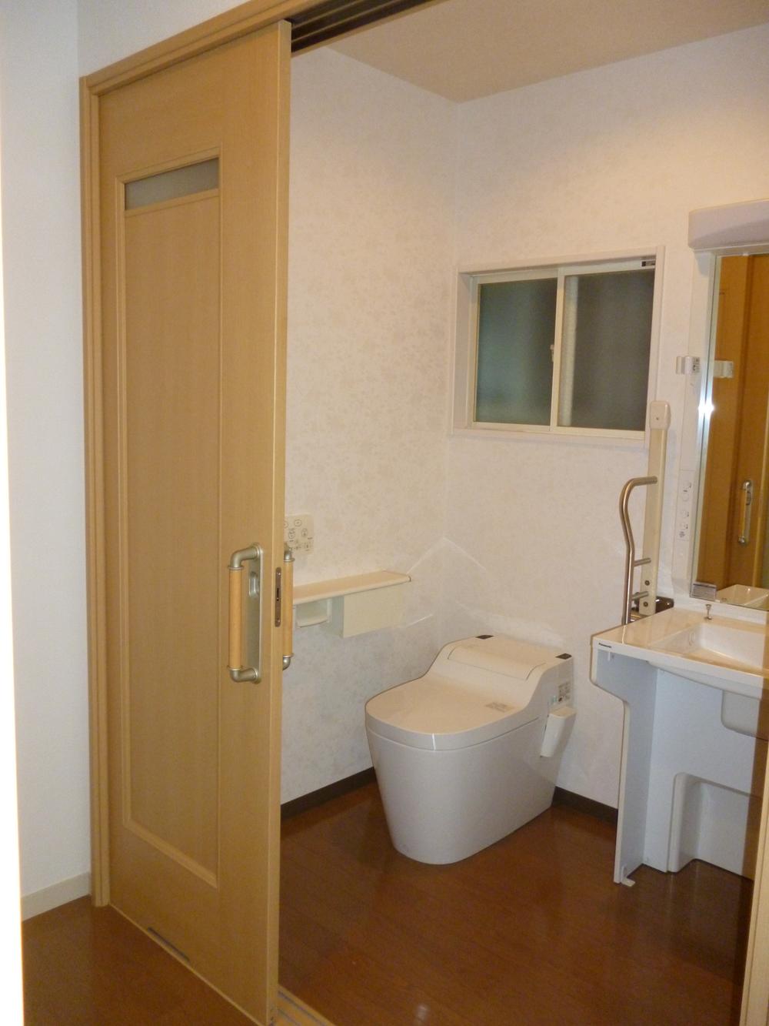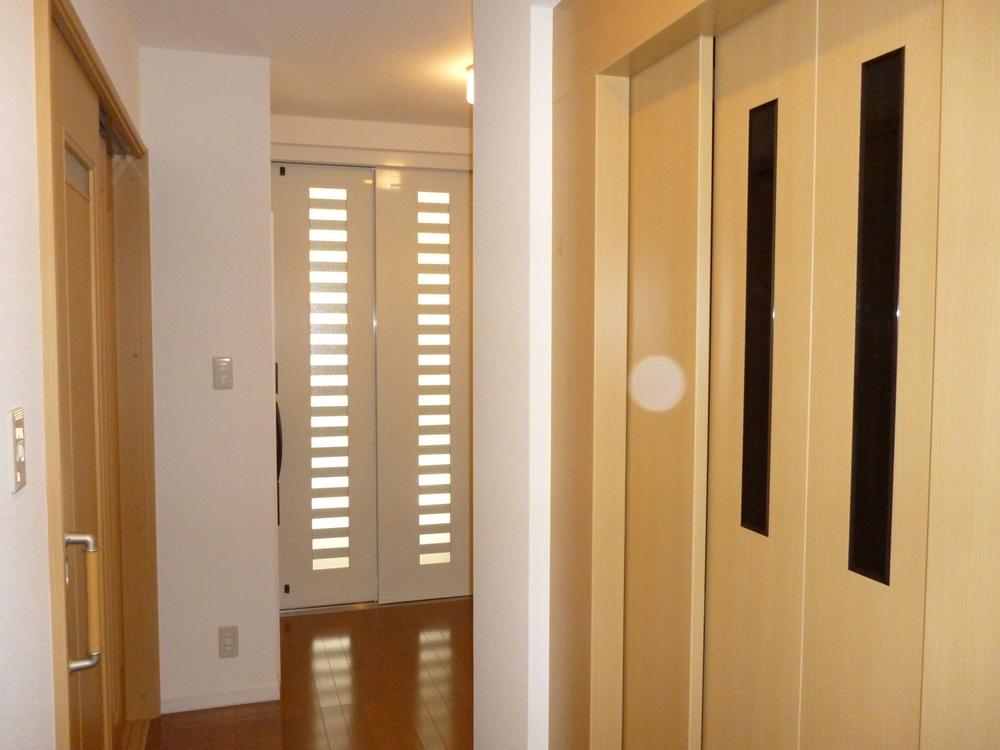|
|
Osaka-shi, Osaka Sumiyoshi-ku,
大阪府大阪市住吉区
|
|
Nankai Koya Line "Abikomae" walk 8 minutes
南海高野線「我孫子前」歩8分
|
|
It is already interior and exterior renovation. Home with Elevator, Lifting convenient and old age is also safe.
内外装リフォーム済みです。 ホームエレベーター付き、昇降便利で老後も安心です。
|
|
■ Exterior Interior Renovated is. ■ With Panasonic Home Elevator, Convenient elevator is, Old age is also safe. ■ Traffic volume less Park is also near.
■ 外装 内装 リフォーム済みです。■ パナソニック製ホームエレベーター付きで、昇降が便利、老後も安心です。■ 交通量少なく 公園も近くです。
|
Features pickup 特徴ピックアップ | | Immediate Available / 2 along the line more accessible / Super close / It is close to the city / Interior and exterior renovation / A quiet residential area / Around traffic fewer / Shaping land / Washbasin with shower / The window in the bathroom / Three-story or more 即入居可 /2沿線以上利用可 /スーパーが近い /市街地が近い /内外装リフォーム /閑静な住宅地 /周辺交通量少なめ /整形地 /シャワー付洗面台 /浴室に窓 /3階建以上 |
Price 価格 | | 18,800,000 yen 1880万円 |
Floor plan 間取り | | 4LDK 4LDK |
Units sold 販売戸数 | | 1 units 1戸 |
Total units 総戸数 | | 1 units 1戸 |
Land area 土地面積 | | 54.25 sq m (16.41 square meters) 54.25m2(16.41坪) |
Building area 建物面積 | | 87.68 sq m (26.52 square meters) 87.68m2(26.52坪) |
Driveway burden-road 私道負担・道路 | | 9.11 sq m , West 4m width (contact the road width 4.1m) 9.11m2、西4m幅(接道幅4.1m) |
Completion date 完成時期(築年月) | | In 1987 1987年 |
Address 住所 | | Osaka-shi, Osaka Sumiyoshi-ku, Shimizugaoka 2 大阪府大阪市住吉区清水丘2 |
Traffic 交通 | | Nankai Koya Line "Abikomae" walk 8 minutes
Hankai Line "Abiko Road" walk 8 minutes 南海高野線「我孫子前」歩8分
阪堺電気軌道阪堺線「我孫子道」歩8分
|
Person in charge 担当者より | | [Regarding this property.] Exterior Renovation completed in both the interior Safe old age with a home elevator 【この物件について】外装 内装ともにリフォーム済 ホームエレベーター付きで老後も安心 |
Contact お問い合せ先 | | Baba House Industry (Inc.) TEL: 0800-808-7178 [Toll free] mobile phone ・ Also available from PHS
Caller ID is not notified
Please contact the "saw SUUMO (Sumo)"
If it does not lead, If the real estate company 馬場ハウス工業(株)TEL:0800-808-7178【通話料無料】携帯電話・PHSからもご利用いただけます
発信者番号は通知されません
「SUUMO(スーモ)を見た」と問い合わせください
つながらない方、不動産会社の方は
|
Building coverage, floor area ratio 建ぺい率・容積率 | | 80% ・ 160% 80%・160% |
Time residents 入居時期 | | Immediate available 即入居可 |
Land of the right form 土地の権利形態 | | Ownership 所有権 |
Structure and method of construction 構造・工法 | | Steel frame three-story 鉄骨3階建 |
Renovation リフォーム | | October 2013 interior renovation completed (kitchen ・ wall), October 2013 exterior renovation completed (outer wall) 2013年10月内装リフォーム済(キッチン・壁)、2013年10月外装リフォーム済(外壁) |
Use district 用途地域 | | One dwelling 1種住居 |
Overview and notices その他概要・特記事項 | | Facilities: Public Water Supply, This sewage, City gas, Parking: Garage 設備:公営水道、本下水、都市ガス、駐車場:車庫 |
Company profile 会社概要 | | <Seller> governor of Osaka (2) Baba House Industry Co., Ltd. Yubinbango558-0022 Osaka Sumiyoshi-ku, No. 053144 Sugimoto 1-2-4 <売主>大阪府知事(2)第053144号馬場ハウス工業(株)〒558-0022 大阪府大阪市住吉区杉本1-2-4 |
