Used Homes » Kansai » Osaka prefecture » Sumiyoshi-ku
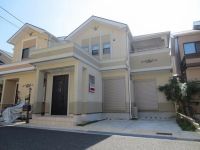 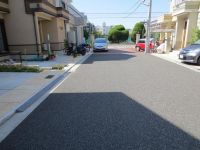
| | Osaka-shi, Osaka Sumiyoshi-ku, 大阪府大阪市住吉区 |
| Subway Midosuji Line "Abiko" walk 10 minutes 地下鉄御堂筋線「あびこ」歩10分 |
| June 2011 Built! ! There are roof balcony front road spacious 6m Pledge LDK17.5 平成23年6月築!! 前面道路広々6m LDK17.5帖 ルーフバルコニーあります |
| For property details and mortgage etc., What ... Please contact us if you have any questions or concerns regarding your purchase of the house! We look forward to seeing you everyone! ◆ Other Thank listing many that do not net me! ◆ ■ Call wait until the Corporation Gurozu real estate sales 0120-939-621! ! ■ ◆ 物件の詳細や住宅ローンについて等、 お家のご購入に関してご質問やご不明な点がございましたら何なりとご相談 下さい!皆様のご来場を心よりお待ちしております! ◆その他ネット掲載してない物件多数ございます! ◆■株式会社グローズ不動産販売0120-939-621までお電話お待ちしてます!!■◆ |
Features pickup 特徴ピックアップ | | Super close / System kitchen / Bathroom Dryer / Yang per good / All room storage / A quiet residential area / LDK15 tatami mats or more / Or more before road 6m / Japanese-style room / Bathroom 1 tsubo or more / 2-story / Warm water washing toilet seat / Ventilation good / Dish washing dryer / City gas / All rooms are two-sided lighting / Flat terrain / Floor heating スーパーが近い /システムキッチン /浴室乾燥機 /陽当り良好 /全居室収納 /閑静な住宅地 /LDK15畳以上 /前道6m以上 /和室 /浴室1坪以上 /2階建 /温水洗浄便座 /通風良好 /食器洗乾燥機 /都市ガス /全室2面採光 /平坦地 /床暖房 | Event information イベント情報 | | Local tours (Please be sure to ask in advance) schedule / December 3 (Tuesday) ~ June 3 (Tuesday) for the property details and mortgage etc., What ... Please contact us if you have any questions or concerns regarding your purchase of the house! We look forward to seeing you everyone! ◆ Other Thank listing many that do not net me! ◆ ■ Call wait until the Corporation Gurozu real estate sales 0120-939-621! ! ■ ◆ 現地見学会(事前に必ずお問い合わせください)日程/12月3日(火曜日) ~ 6月3日(火曜日)物件の詳細や住宅ローンについて等、 お家のご購入に関してご質問やご不明な点がございましたら何なりとご相談 下さい!皆様のご来場を心よりお待ちしております! ◆その他ネット掲載してない物件多数ございます! ◆■株式会社グローズ不動産販売0120-939-621までお電話お待ちしてます!!■◆ | Price 価格 | | 32,800,000 yen 3280万円 | Floor plan 間取り | | 3LDK 3LDK | Units sold 販売戸数 | | 1 units 1戸 | Land area 土地面積 | | 100.02 sq m (registration) 100.02m2(登記) | Building area 建物面積 | | 98.12 sq m (registration) 98.12m2(登記) | Driveway burden-road 私道負担・道路 | | Nothing, North 6m width (contact the road width 7.2m) 無、北6m幅(接道幅7.2m) | Completion date 完成時期(築年月) | | June 2011 2011年6月 | Address 住所 | | Osaka-shi, Osaka Sumiyoshi-ku, Asaka 1 大阪府大阪市住吉区浅香1 | Traffic 交通 | | Subway Midosuji Line "Abiko" walk 10 minutes 地下鉄御堂筋線「あびこ」歩10分
| Contact お問い合せ先 | | TEL: 0800-805-5953 [Toll free] mobile phone ・ Also available from PHS
Caller ID is not notified
Please contact the "saw SUUMO (Sumo)"
If it does not lead, If the real estate company TEL:0800-805-5953【通話料無料】携帯電話・PHSからもご利用いただけます
発信者番号は通知されません
「SUUMO(スーモ)を見た」と問い合わせください
つながらない方、不動産会社の方は
| Building coverage, floor area ratio 建ぺい率・容積率 | | 80% ・ 200% 80%・200% | Time residents 入居時期 | | Immediate available 即入居可 | Land of the right form 土地の権利形態 | | Ownership 所有権 | Structure and method of construction 構造・工法 | | Wooden 2-story 木造2階建 | Use district 用途地域 | | One dwelling 1種住居 | Overview and notices その他概要・特記事項 | | Facilities: Public Water Supply, This sewage, City gas, Building confirmation number: -, Parking: car space 設備:公営水道、本下水、都市ガス、建築確認番号:-、駐車場:カースペース | Company profile 会社概要 | | <Mediation> governor of Osaka Prefecture (1) No. 056227 (Ltd.) Gurozu real estate sales Yubinbango530-0045 Osaka-shi, Osaka, Kita-ku, Tenjin Nishi-cho, 5-17 8th floor <仲介>大阪府知事(1)第056227号(株)グローズ不動産販売〒530-0045 大阪府大阪市北区天神西町5-17 8階 |
Local appearance photo現地外観写真 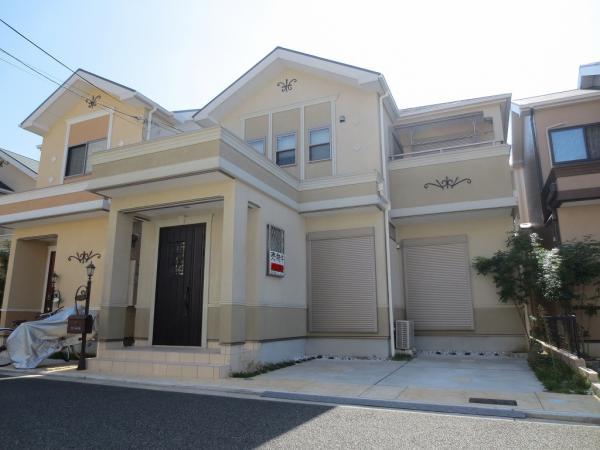 Before road
前道
Local photos, including front road前面道路含む現地写真 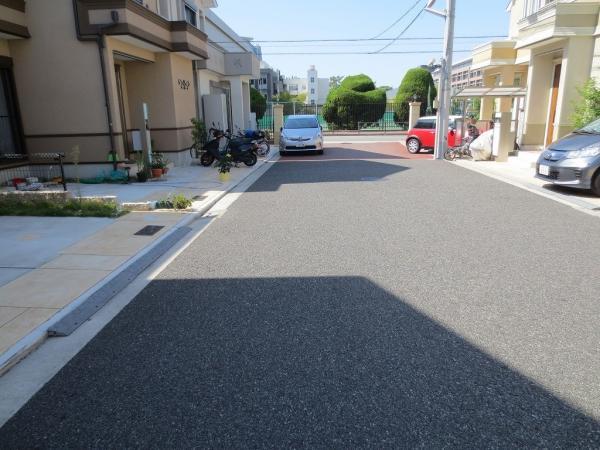 Before road
前道
Floor plan間取り図 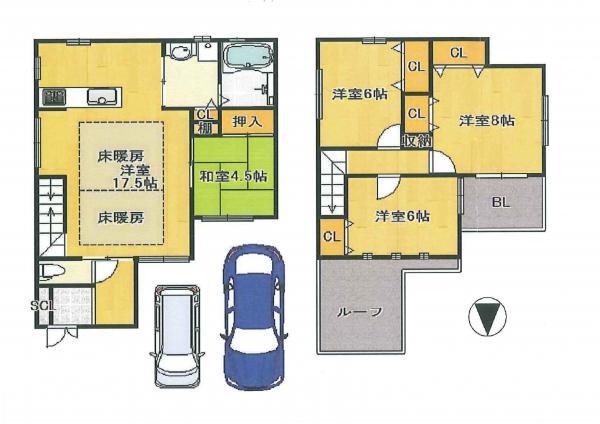 32,800,000 yen, 3LDK, Land area 100.02 sq m , Building area 98.12 sq m floor plan
3280万円、3LDK、土地面積100.02m2、建物面積98.12m2 間取図
Livingリビング 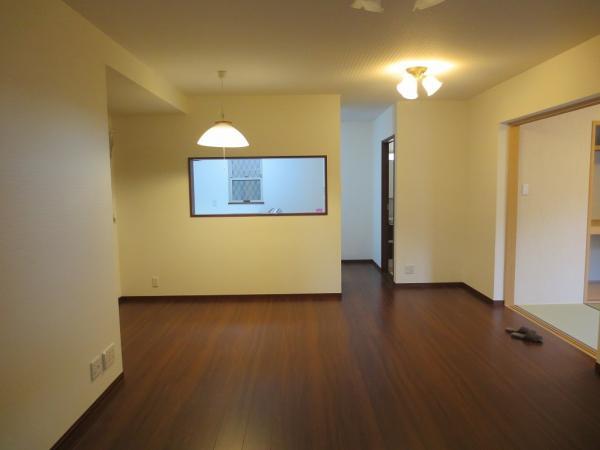 1st floor Living about 17.5 Pledge! There is a wash basin space and a bus on the right side of the floor Heating Yes Kitchen.
1階 リビング約17.5帖!床暖房有キッチンの右側に洗面スペースとバスがあります。
Bathroom浴室 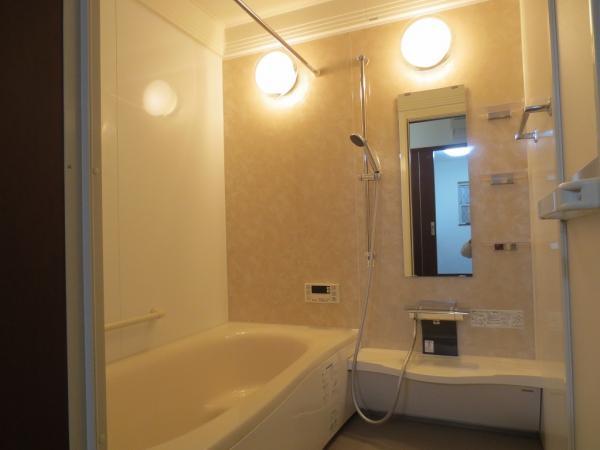 1st floor bus. Here be combined into It is spacious ivory has become a friendly space of impression
1階 バス。こちらも広々ですねアイボリーにまとめて優しい印象の空間になってます
Kitchenキッチン 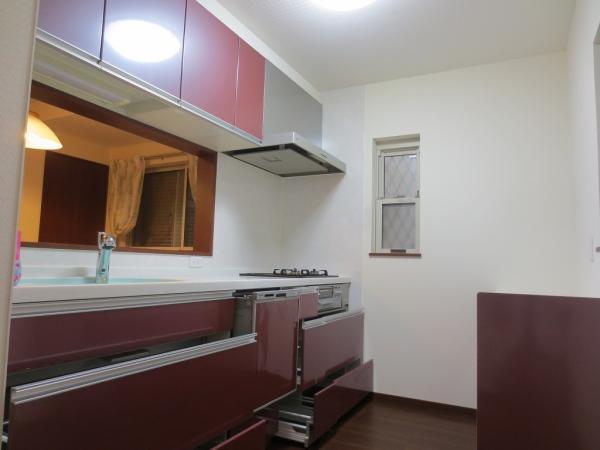 1st floor kitchen. Clear some space is! Of course dishwasher with machine window There are two sides.
1階 キッチン。ゆとりあるスペースです!もちろん食洗機付窓は二面あります。
Non-living roomリビング以外の居室 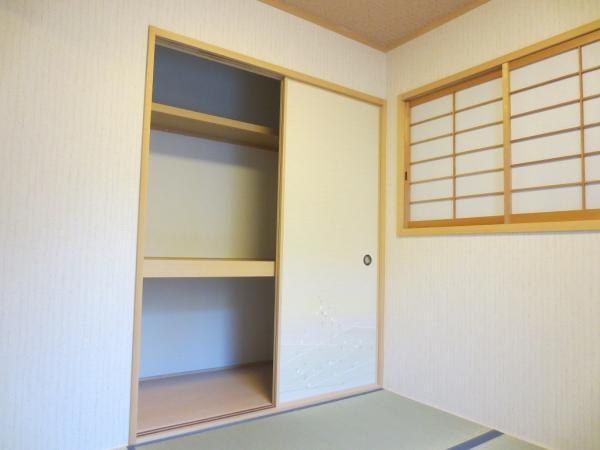 1st floor Japanese-style room about 4.5 Pledge. It is beautiful! Storage pat window There are two sides
1階 和室約4.5帖。キレイです!収納もバッチリ窓は二面あります
Entrance玄関 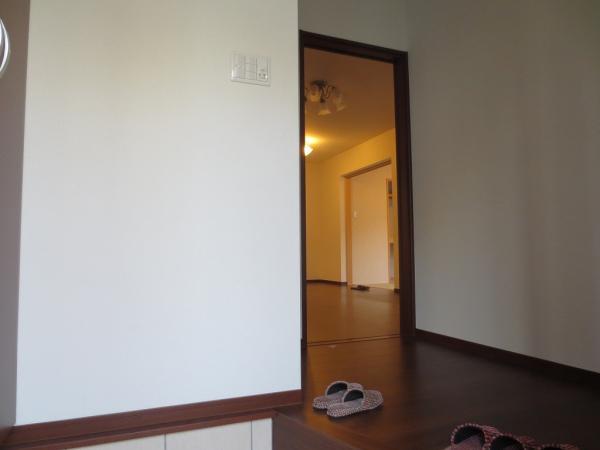 Entrance Shoes cloak have in the left hand. The first floor is the living room and Japanese-style room
玄関 左手にシューズクローク有。1階はリビングと和室になります
Wash basin, toilet洗面台・洗面所 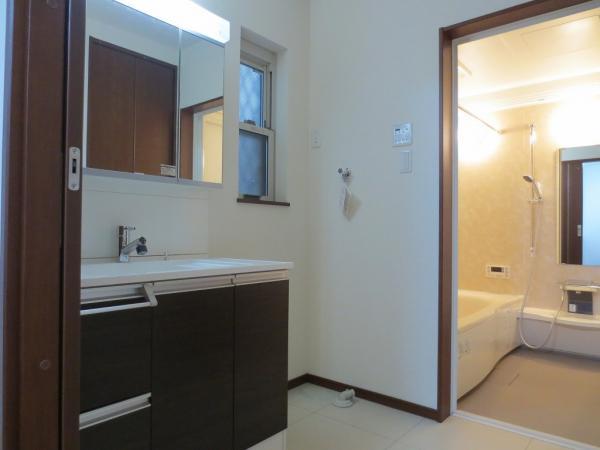 1st floor Basin space. It is home of the build that you really take boiled in one by one. There is also a wash basin housed happy in the rear
1階 洗面スペース。 一つ一つに本当にゆとるある造りのお家です。後方に嬉しい洗面収納もあり
Toiletトイレ 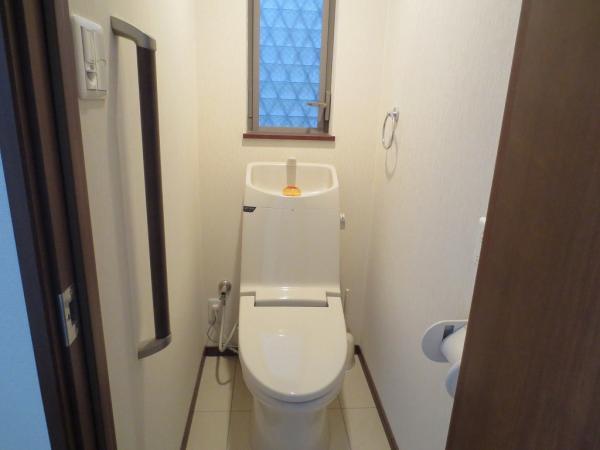 1st floor toilet. It is located in front of the living room.
1階 トイレ。リビングの手前に位置しています。
Primary school小学校 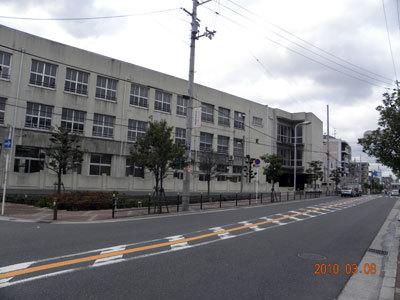 Osaka Municipal independent elementary school 600m 600m Osaka Municipal independent elementary school 600m to
大阪市立依羅小学校 600m まで600m 大阪市立依羅小学校 600m
Non-living roomリビング以外の居室 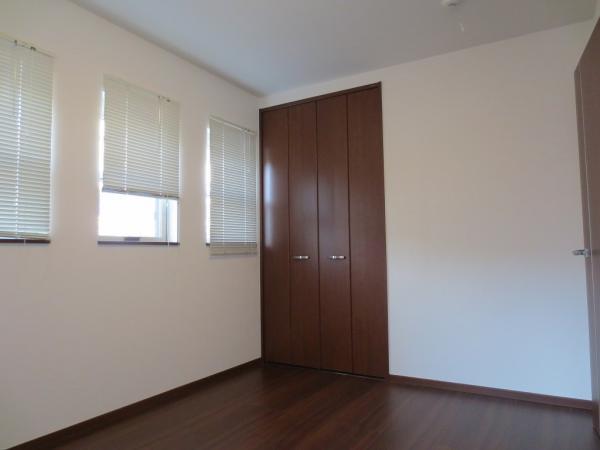 Second floor Western-style about 6 Pledge. The other side of the windows are lined three sides is a room with a flat roof is also a balcony in the left hand
2階 洋室約6帖。三面並んでる窓の向こうはフラットルーフが左手にバルコニーもあるお部屋です
Junior high school中学校 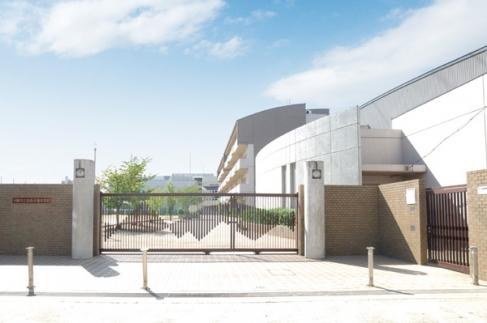 Osaka Municipal Abiko South Junior High School 350m Osaka Municipal Abiko south junior high school up to 350m 350m
大阪市立我孫子南中学校 350mまで350m 大阪市立我孫子南中学校 350m
Non-living roomリビング以外の居室 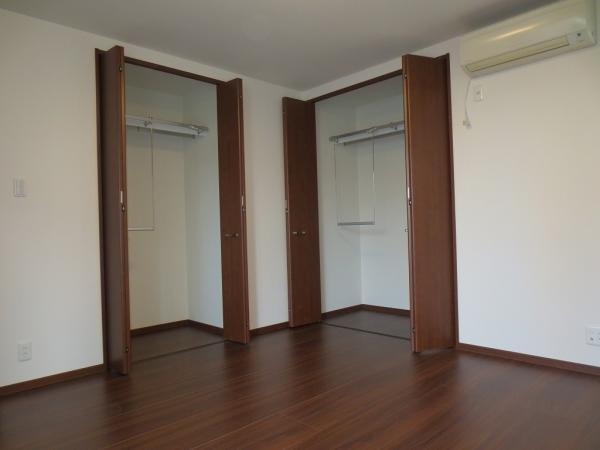 Second floor Western-style 8 pledge. Two closets in this room that shared the 6 Pledge Western and balcony! Also dihedral I window is may be stored separately to the season
2階 洋室8帖。6帖洋室とバルコニーを共有したこちらのお部屋にはクローゼットが2つ!季節に分けて収納しても良いですね窓も二面
Other Environmental Photoその他環境写真 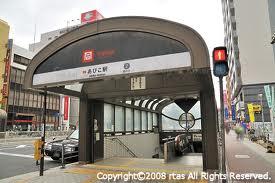 Abiko Station (Subway Midosuji Line) 1000m to 1000m Abiko Station (Subway Midosuji Line) 1000m
あびこ駅(地下鉄御堂筋線) 1000mまで1000m あびこ駅(地下鉄御堂筋線) 1000m
Non-living roomリビング以外の居室 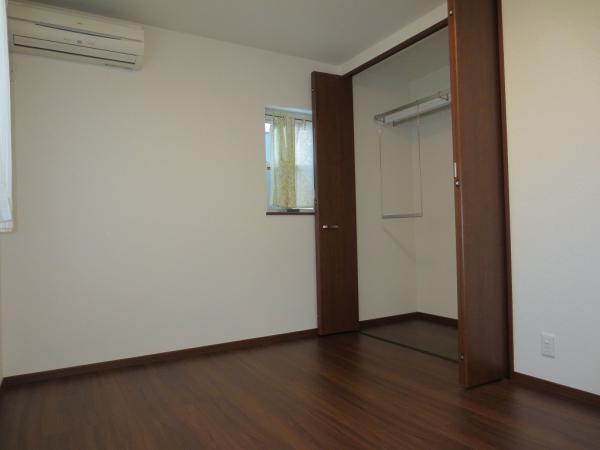 Second floor Western-style 6 Pledge. Window 2 surface and the large closet. The top is a light with your room
2階 洋室6帖。窓2面と大きめクローゼット。トップライト付のお部屋です
Supermarketスーパー 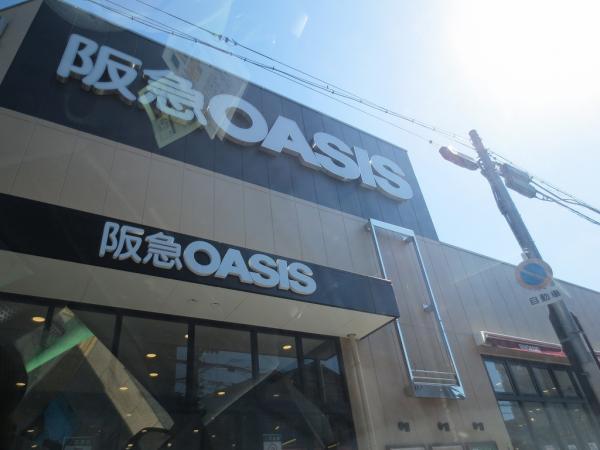 Hankyu Oasis Abiko shop 550m Hankyu Oasis up to 550m Abiko shop 550m
阪急オアシス あびこ店 550mまで550m 阪急オアシス あびこ店 550m
Bank銀行 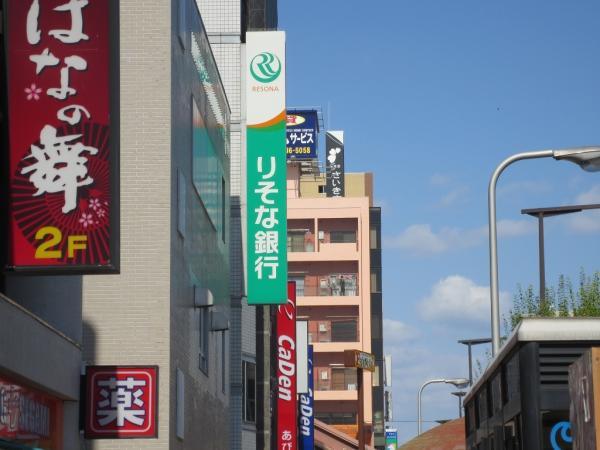 Resona Bank Abiko Branch 1100m Resona Bank Abiko branch to 1100m 1100m
りそな銀行 我孫子支店 1100mまで1100m りそな銀行 我孫子支店 1100m
Other Environmental Photoその他環境写真 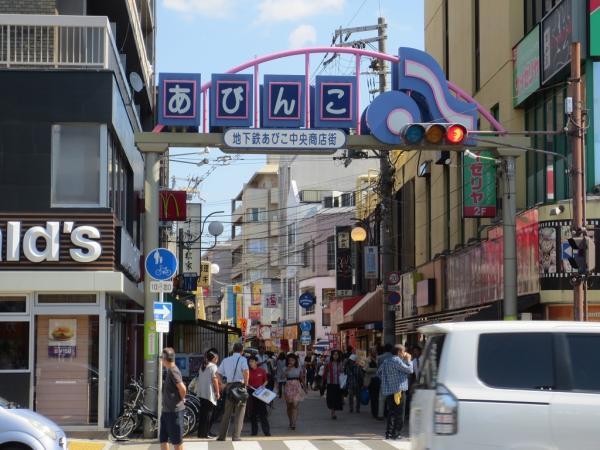 Subway Abiko central shopping district 1200m underground Abiko central shopping street to 1200m 1200m
地下鉄あびこ中央商店街 1200mまで1200m 地下鉄あびこ中央商店街 1200m
Location
| 



















