Used Homes » Kansai » Osaka prefecture » Sumiyoshi-ku
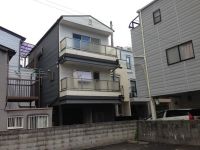 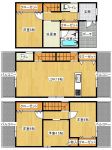
| | Osaka-shi, Osaka Sumiyoshi-ku, 大阪府大阪市住吉区 |
| Nankai Koya Line "Sumiyoshihigashi" walk 5 minutes 南海高野線「住吉東」歩5分 |
| Super close, It is close to the city, System kitchen, Bathroom Dryer, Flat to the station, LDK15 tatami mats or more, Washbasin with shower, Face-to-face kitchen, Toilet 2 places, Bathroom 1 tsubo or more スーパーが近い、市街地が近い、システムキッチン、浴室乾燥機、駅まで平坦、LDK15畳以上、シャワー付洗面台、対面式キッチン、トイレ2ヶ所、浴室1坪以上 |
| ■ Sumiyoshihigashi 5-minute walk from the train station ■ The room is beautiful ■ Two-sided balcony, Sunny ■住吉東駅まで徒歩5分■室内きれいです■2面バルコニー、日当たり良好 |
Features pickup 特徴ピックアップ | | Super close / It is close to the city / System kitchen / Bathroom Dryer / Flat to the station / LDK15 tatami mats or more / Washbasin with shower / Face-to-face kitchen / Toilet 2 places / Bathroom 1 tsubo or more / 2 or more sides balcony / South balcony / Otobasu / Warm water washing toilet seat / Urban neighborhood / City gas / Flat terrain スーパーが近い /市街地が近い /システムキッチン /浴室乾燥機 /駅まで平坦 /LDK15畳以上 /シャワー付洗面台 /対面式キッチン /トイレ2ヶ所 /浴室1坪以上 /2面以上バルコニー /南面バルコニー /オートバス /温水洗浄便座 /都市近郊 /都市ガス /平坦地 | Price 価格 | | 29,800,000 yen 2980万円 | Floor plan 間取り | | 4LDK 4LDK | Units sold 販売戸数 | | 1 units 1戸 | Land area 土地面積 | | 101.11 sq m (registration) 101.11m2(登記) | Building area 建物面積 | | 103.63 sq m (registration) 103.63m2(登記) | Driveway burden-road 私道負担・道路 | | Nothing, East 2m width 無、東2m幅 | Completion date 完成時期(築年月) | | December 2007 2007年12月 | Address 住所 | | Osaka-shi, Osaka Sumiyoshi-ku, Bandai 6 大阪府大阪市住吉区万代6 | Traffic 交通 | | Nankai Koya Line "Sumiyoshihigashi" walk 5 minutes 南海高野線「住吉東」歩5分
| Related links 関連リンク | | [Related Sites of this company] 【この会社の関連サイト】 | Person in charge 担当者より | | Rep Ikuta Ryuji Age: 40 Daigyokai Experience: 8 years wasted phone does not do! Until you find the property that matches the customers, Also we will be happy to help depends how much. Also, Please contact us anything Plenty of mortgage. 担当者生田 隆二年齢:40代業界経験:8年無駄な電話はいたしません!お客様に合った物件が見つかるまでは、どれだけかかってもお手伝いさせて頂きます。また、住宅ローンのことならなんでもご相談ください。 | Contact お問い合せ先 | | TEL: 0800-603-8674 [Toll free] mobile phone ・ Also available from PHS
Caller ID is not notified
Please contact the "saw SUUMO (Sumo)"
If it does not lead, If the real estate company TEL:0800-603-8674【通話料無料】携帯電話・PHSからもご利用いただけます
発信者番号は通知されません
「SUUMO(スーモ)を見た」と問い合わせください
つながらない方、不動産会社の方は
| Building coverage, floor area ratio 建ぺい率・容積率 | | 80% ・ 200% 80%・200% | Time residents 入居時期 | | Consultation 相談 | Land of the right form 土地の権利形態 | | Ownership 所有権 | Structure and method of construction 構造・工法 | | Wooden three-story 木造3階建 | Use district 用途地域 | | One dwelling 1種住居 | Other limitations その他制限事項 | | Quasi-fire zones 準防火地域 | Overview and notices その他概要・特記事項 | | Contact: Ikuta Ryuji, Facilities: Public Water Supply, This sewage, City gas 担当者:生田 隆二、設備:公営水道、本下水、都市ガス | Company profile 会社概要 | | <Mediation> governor of Osaka (2) No. 052244 (Ltd.) Takumi home Yubinbango547-0034 Osaka Hirano Setoguchi 3-4-14 <仲介>大阪府知事(2)第052244号(株)たくみホーム〒547-0034 大阪府大阪市平野区背戸口3-4-14 |
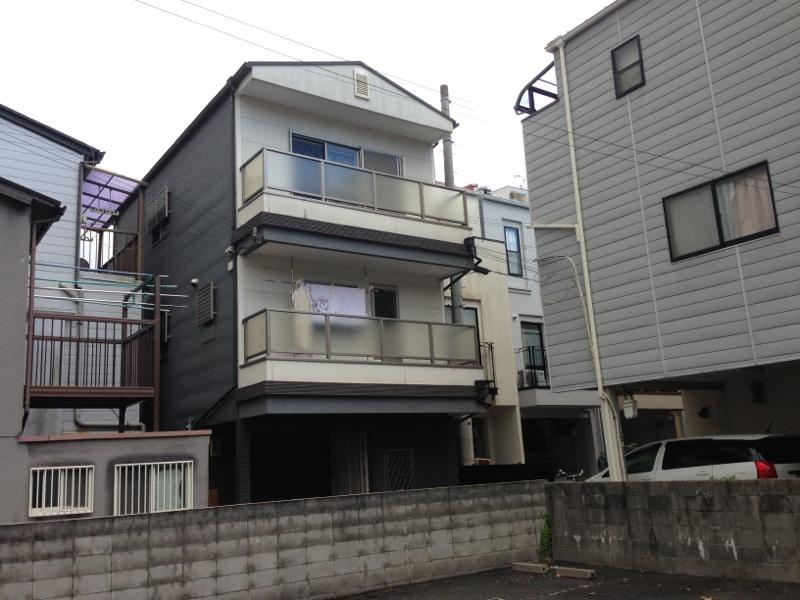 Local appearance photo
現地外観写真
Floor plan間取り図 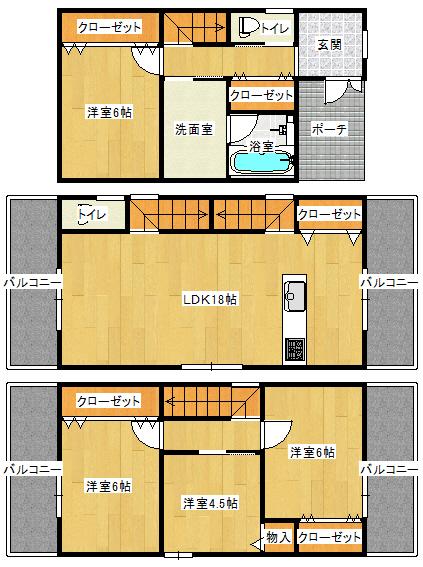 29,800,000 yen, 4LDK, Land area 101.11 sq m , Building area 103.63 sq m
2980万円、4LDK、土地面積101.11m2、建物面積103.63m2
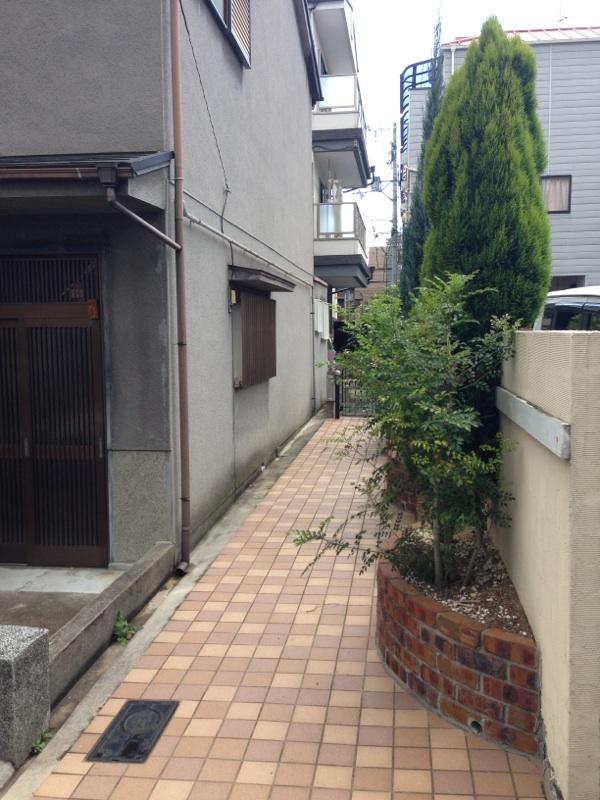 Local appearance photo
現地外観写真
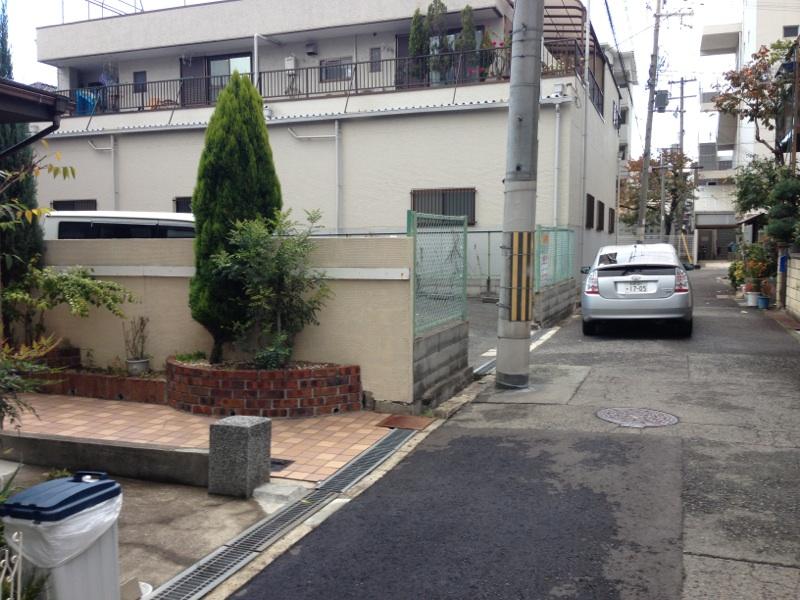 Local photos, including front road
前面道路含む現地写真
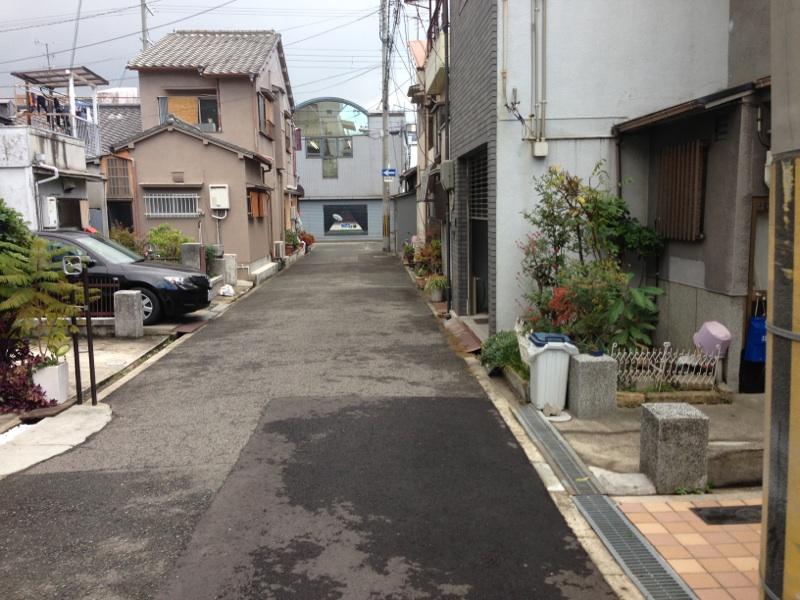 Local photos, including front road
前面道路含む現地写真
Location
|






