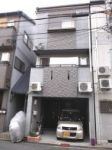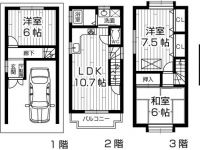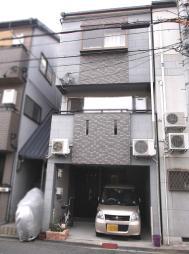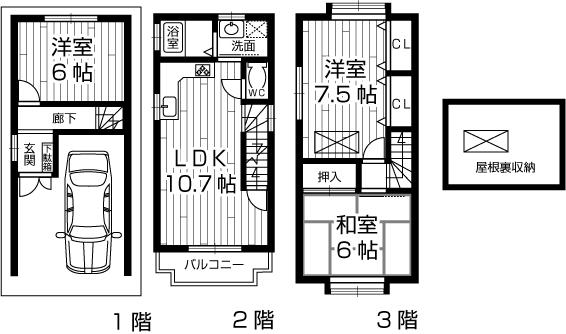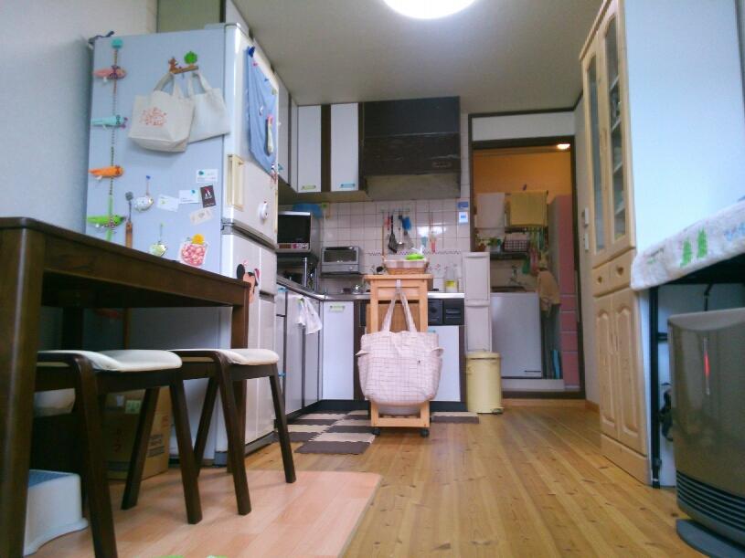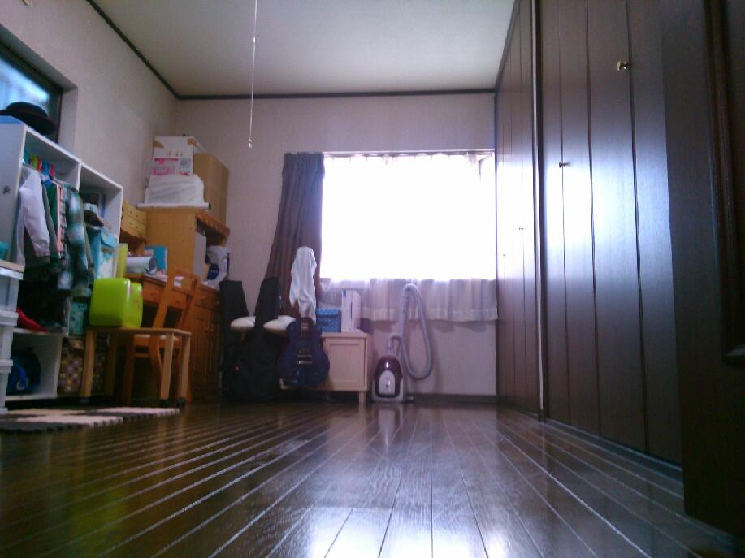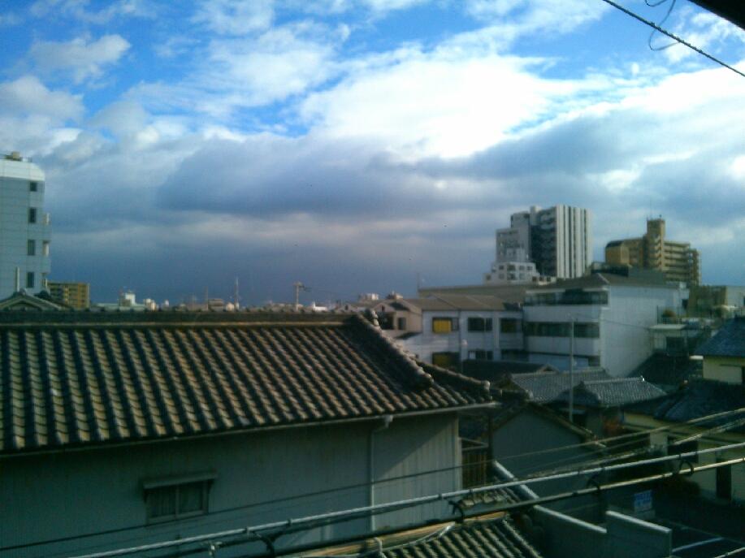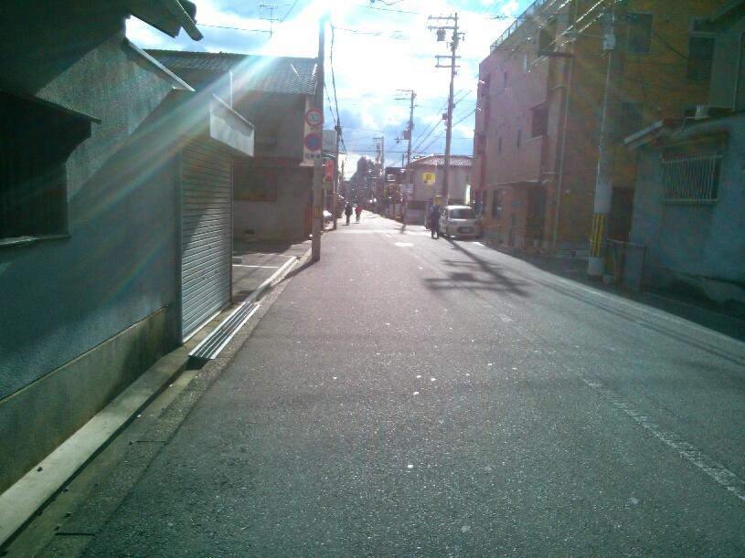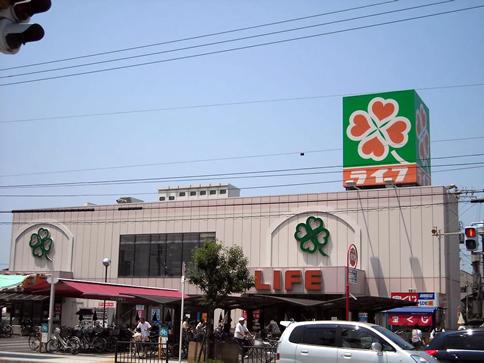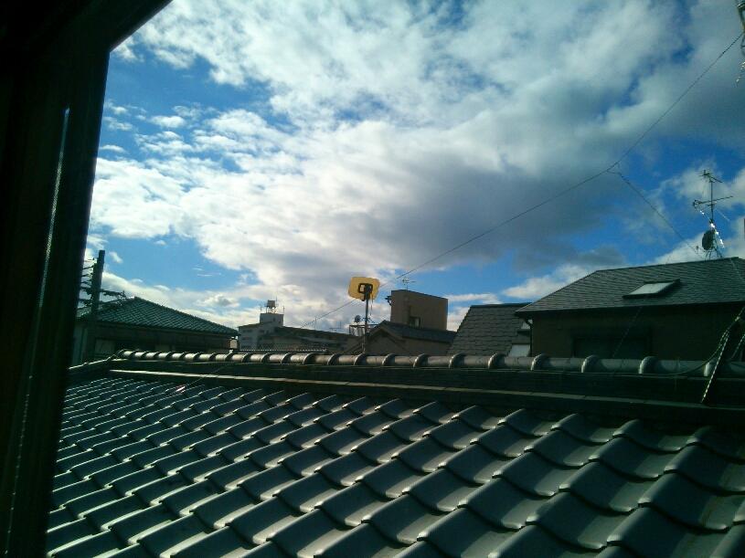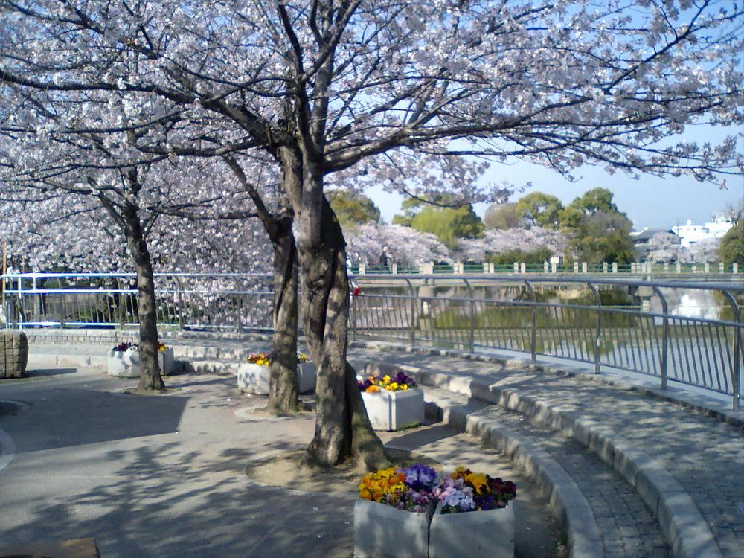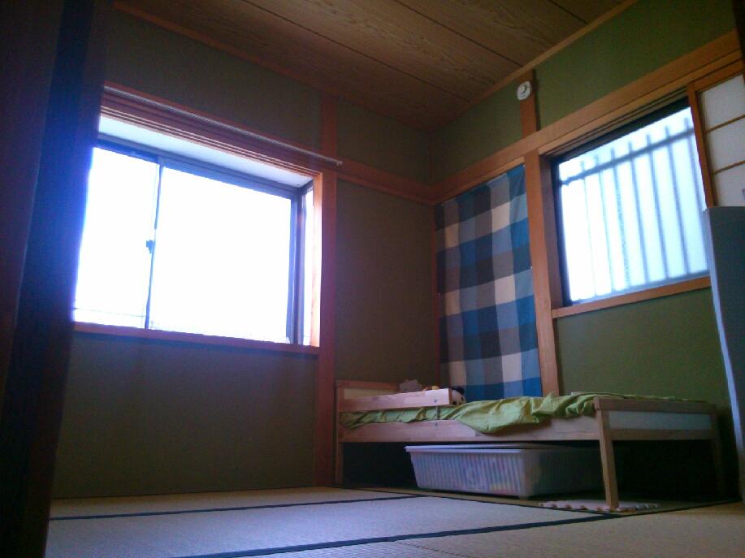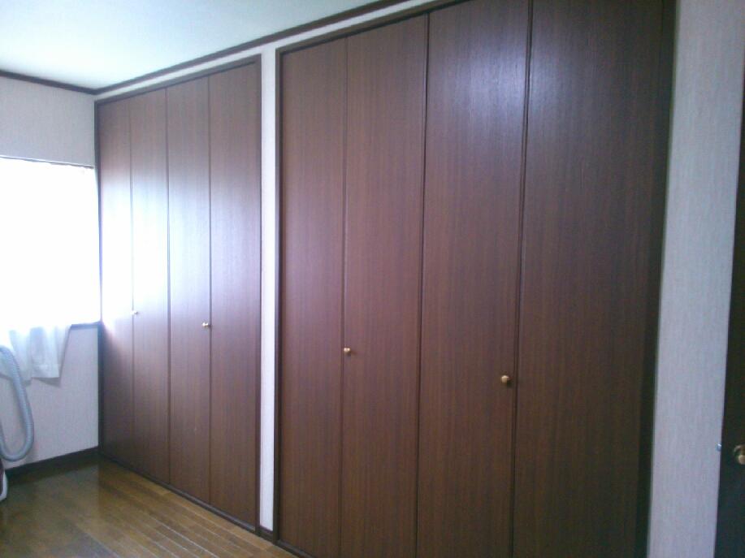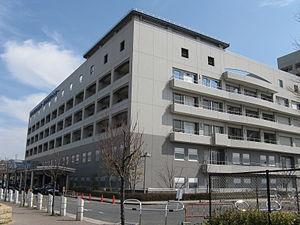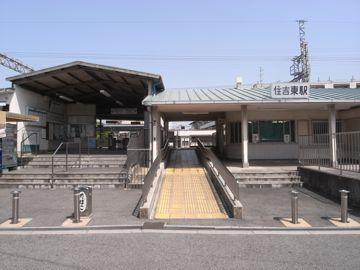|
|
Osaka-shi, Osaka Sumiyoshi-ku,
大阪府大阪市住吉区
|
|
Nankai Koya Line "Sumiyoshihigashi" walk 7 minutes
南海高野線「住吉東」歩7分
|
|
Or more before road 6m, Zenshitsuminami direction, All room 6 tatami mats or more, Natural materials, Interior renovation, 2 along the line more accessible, Facing south, System kitchen, Bathroom Dryer, Yang per good, Flat to the station, A quiet residential areaese-style room,
前道6m以上、全室南向き、全居室6畳以上、自然素材、内装リフォーム、2沿線以上利用可、南向き、システムキッチン、浴室乾燥機、陽当り良好、駅まで平坦、閑静な住宅地、和室、
|
|
Nankai Koya Line "Sumiyoshihigashi" an 8-minute walk. Hankaisen "Tezukayama Yonchome station" 7-minute walk. 2 line 2 Station Available. 1997 architecture. There is recent renovation history. It is the room very clean your. All rooms 6 quires more. Before road 7.2m. Attic storage Yes. Per yang ・ Ventilation good.
南海高野線「住吉東駅」徒歩8分。阪堺線「帝塚山四丁目駅」徒歩7分。2路線2駅利用可。平成9年建築。近年リフォーム歴あり。室内大変綺麗にお使いです。全室6帖以上。前道7.2m。屋根裏収納有。陽当たり・通風良好。
|
Features pickup 特徴ピックアップ | | 2 along the line more accessible / Interior renovation / Facing south / System kitchen / Bathroom Dryer / Yang per good / Flat to the station / A quiet residential area / Or more before road 6m / Japanese-style room / Natural materials / Flooring Chokawa / Zenshitsuminami direction / Warm water washing toilet seat / The window in the bathroom / TV monitor interphone / Mu front building / Ventilation good / Built garage / All room 6 tatami mats or more / Three-story or more / Living stairs / Flat terrain / Attic storage 2沿線以上利用可 /内装リフォーム /南向き /システムキッチン /浴室乾燥機 /陽当り良好 /駅まで平坦 /閑静な住宅地 /前道6m以上 /和室 /自然素材 /フローリング張替 /全室南向き /温水洗浄便座 /浴室に窓 /TVモニタ付インターホン /前面棟無 /通風良好 /ビルトガレージ /全居室6畳以上 /3階建以上 /リビング階段 /平坦地 /屋根裏収納 |
Event information イベント情報 | | Open House (Please be sure to ask in advance) オープンハウス(事前に必ずお問い合わせください) |
Price 価格 | | 17.8 million yen 1780万円 |
Floor plan 間取り | | 3LDK 3LDK |
Units sold 販売戸数 | | 1 units 1戸 |
Land area 土地面積 | | 36 sq m (registration) 36m2(登記) |
Building area 建物面積 | | 84.24 sq m (measured) 84.24m2(実測) |
Driveway burden-road 私道負担・道路 | | Nothing, East 7.2m width 無、東7.2m幅 |
Completion date 完成時期(築年月) | | February 1997 1997年2月 |
Address 住所 | | Osaka-shi, Osaka Sumiyoshi-ku, Bandai 5 大阪府大阪市住吉区万代5 |
Traffic 交通 | | Nankai Koya Line "Sumiyoshihigashi" walk 7 minutes
Hankai Uemachi Line "Tezukayama Yonchome" walk 7 minutes 南海高野線「住吉東」歩7分
阪堺電気軌道上町線「帝塚山四丁目」歩7分
|
Related links 関連リンク | | [Related Sites of this company] 【この会社の関連サイト】 |
Person in charge 担当者より | | [Regarding this property.] 1997 architecture. Before road 7.2m. There is recent renovation history. Zenshitsuminami direction. All rooms 6 quires more. Natural materials. Attic storage. 【この物件について】平成9年建築。前道7.2m。近年リフォーム歴あり。全室南向き。全室6帖以上。自然素材。屋根裏収納。 |
Contact お問い合せ先 | | TEL: 0800-603-3499 [Toll free] mobile phone ・ Also available from PHS
Caller ID is not notified
Please contact the "saw SUUMO (Sumo)"
If it does not lead, If the real estate company TEL:0800-603-3499【通話料無料】携帯電話・PHSからもご利用いただけます
発信者番号は通知されません
「SUUMO(スーモ)を見た」と問い合わせください
つながらない方、不動産会社の方は
|
Building coverage, floor area ratio 建ぺい率・容積率 | | 60% ・ 200% 60%・200% |
Time residents 入居時期 | | Consultation 相談 |
Land of the right form 土地の権利形態 | | Ownership 所有権 |
Structure and method of construction 構造・工法 | | wood ・ Steel three-story 木・鉄骨造3階建 |
Renovation リフォーム | | April 2012 interior renovation completed (toilet ・ wall ・ floor) 2012年4月内装リフォーム済(トイレ・壁・床) |
Use district 用途地域 | | Two mid-high 2種中高 |
Overview and notices その他概要・特記事項 | | Facilities: Public Water Supply, This sewage, City gas, Parking: Garage 設備:公営水道、本下水、都市ガス、駐車場:車庫 |
Company profile 会社概要 | | <Mediation> Minister of Land, Infrastructure and Transport (1) No. 008115 (Ltd.) House communications Abeno business center Yubinbango545-0052 Osaka Abeno-ku, Osaka Abenosuji 3-12-2-115 <仲介>国土交通大臣(1)第008115号(株)ハウスコミュニケーションあべの営業センター〒545-0052 大阪府大阪市阿倍野区阿倍野筋3-12-2-115 |
