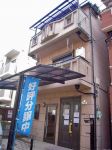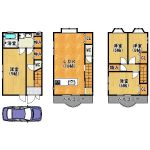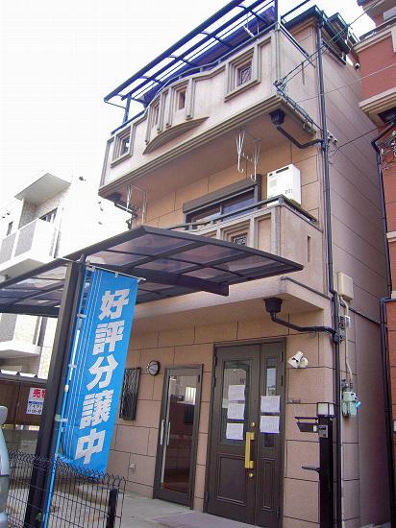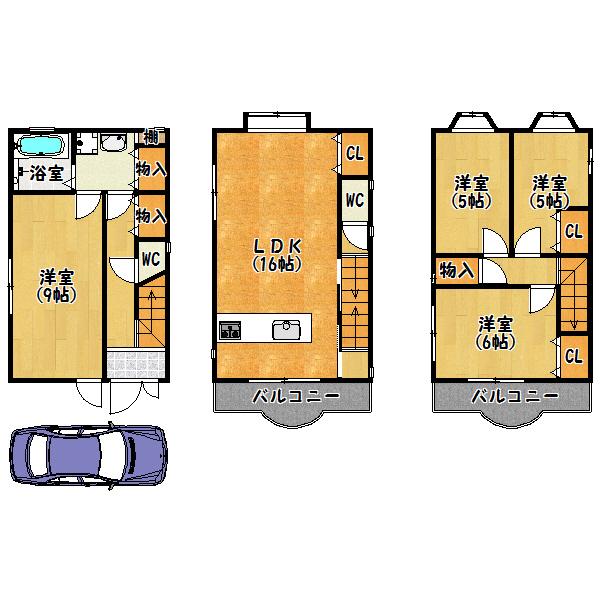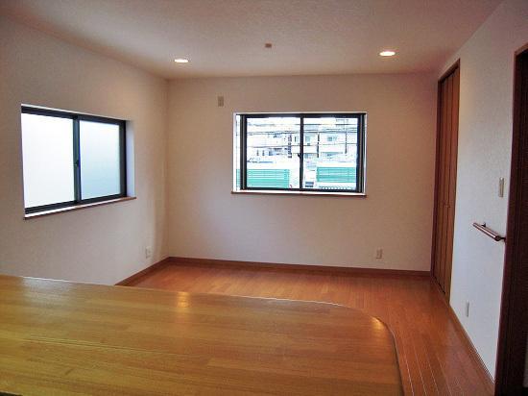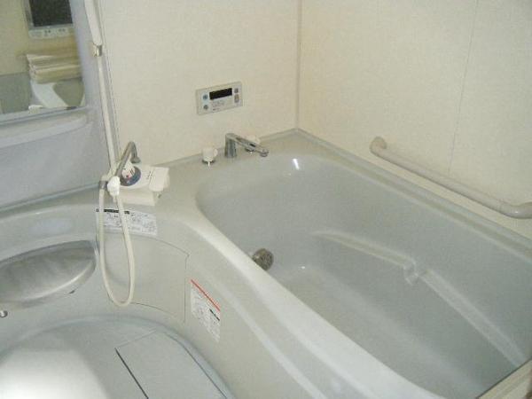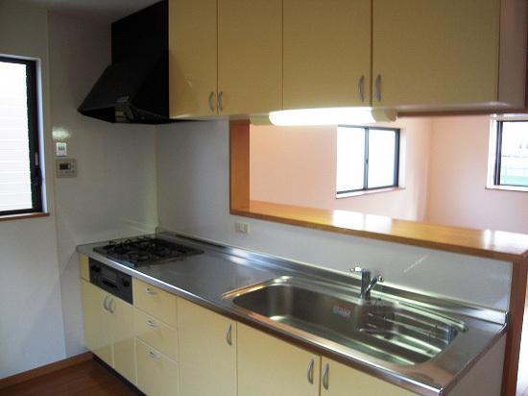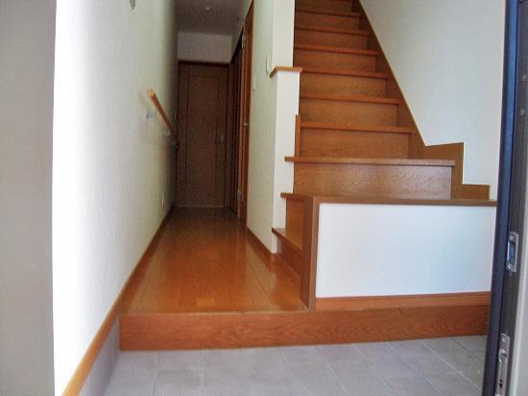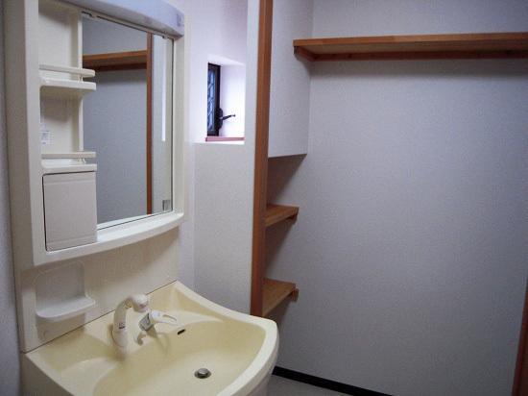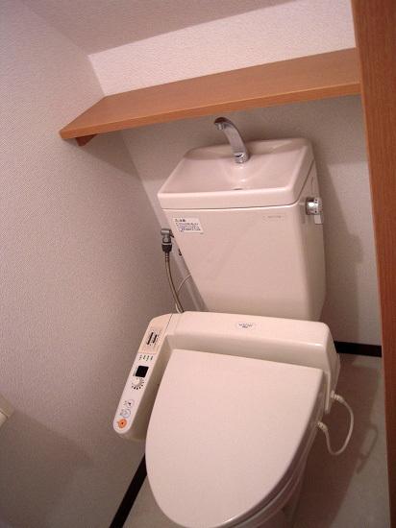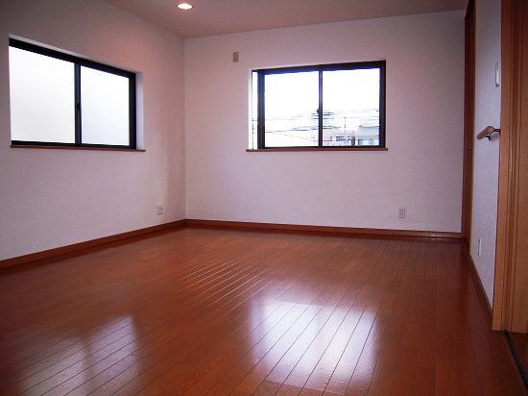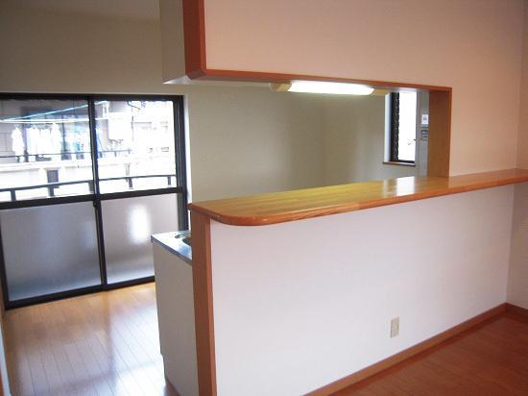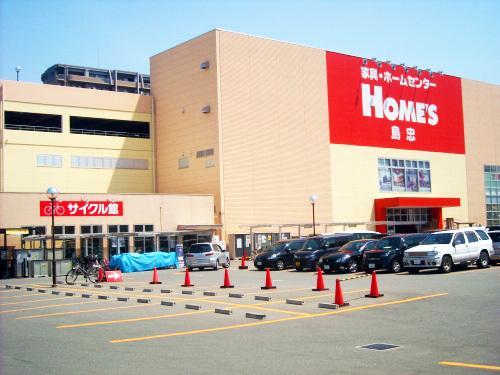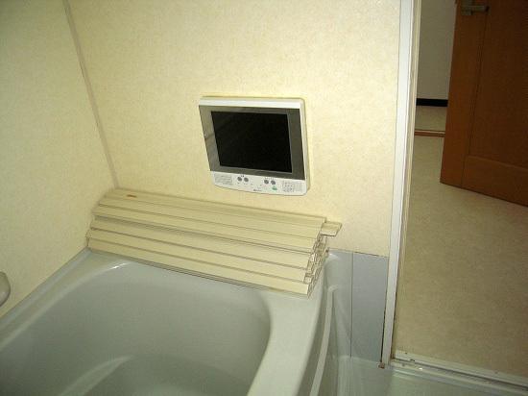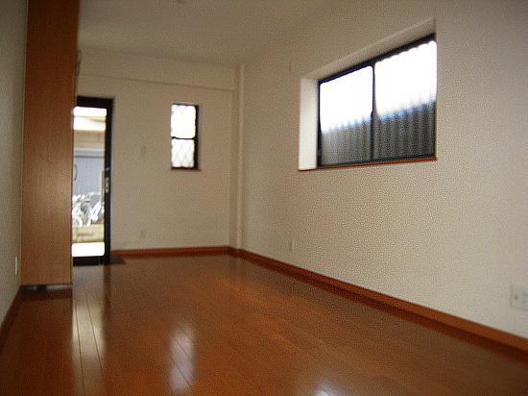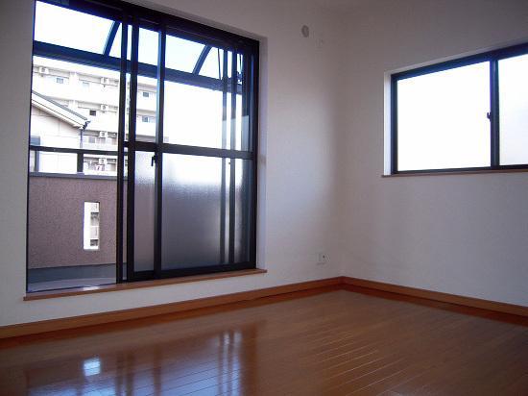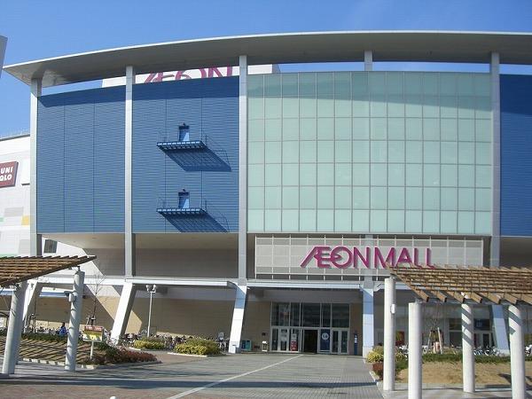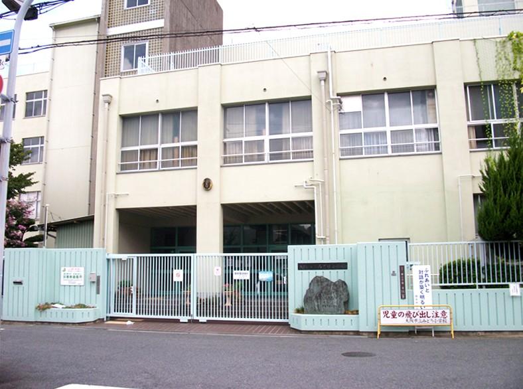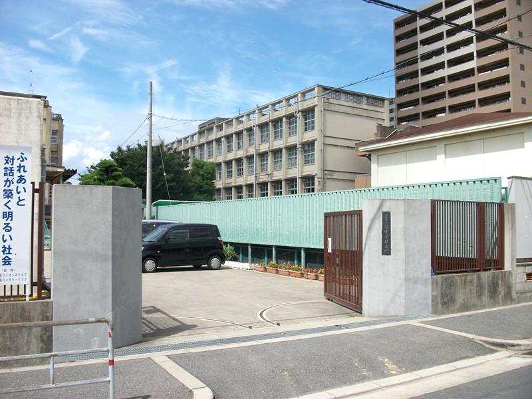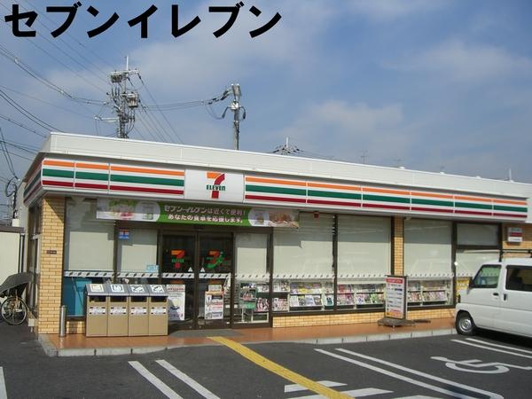|
|
Osaka-shi, Osaka Tsurumi-ku,
大阪府大阪市鶴見区
|
|
Subway Nagahori Tsurumi-ryokuchi Line "Imafuku Tsurumi" walk 13 minutes
地下鉄長堀鶴見緑地線「今福鶴見」歩13分
|
|
Indoor YoshiSo !! ◆ 2002 Built ◆ Turnkey OK ◆ Parkland, School near ◆ 8-minute walk to the ion Tsurumi housing wealth ◎ bay windows on the south side there LDK spacious 16 Pledge ◆ Fun housework at the counter kitchen
室内美装!!◆平成14年築◆即入居OK◆緑地公園、学校近く◆イオン鶴見へも徒歩8分収納豊富◎南面に出窓有りLDK広々16帖◆カウンターキッチンで家事が楽しい
|
|
Subway Nagahori Tsurumi-ryokuchi Line "Imafuku Tsurumi" station Walk 13 minutes
地下鉄長堀鶴見緑地線『今福鶴見』駅 徒歩13分
|
Features pickup 特徴ピックアップ | | Immediate Available / 2 along the line more accessible / Super close / System kitchen / All room storage / A quiet residential area / LDK15 tatami mats or more / Face-to-face kitchen / Toilet 2 places / High speed Internet correspondence / Warm water washing toilet seat / The window in the bathroom / TV monitor interphone / Ventilation good / Three-story or more / City gas / Flat terrain 即入居可 /2沿線以上利用可 /スーパーが近い /システムキッチン /全居室収納 /閑静な住宅地 /LDK15畳以上 /対面式キッチン /トイレ2ヶ所 /高速ネット対応 /温水洗浄便座 /浴室に窓 /TVモニタ付インターホン /通風良好 /3階建以上 /都市ガス /平坦地 |
Price 価格 | | 25,800,000 yen 2580万円 |
Floor plan 間取り | | 4LDK 4LDK |
Units sold 販売戸数 | | 1 units 1戸 |
Land area 土地面積 | | 60.72 sq m (registration) 60.72m2(登記) |
Building area 建物面積 | | 95.04 sq m 95.04m2 |
Driveway burden-road 私道負担・道路 | | Nothing, West 4m width 無、西4m幅 |
Completion date 完成時期(築年月) | | July 2002 2002年7月 |
Address 住所 | | Osaka-shi, Osaka Tsurumi-ku, green 2 大阪府大阪市鶴見区緑2 |
Traffic 交通 | | Subway Nagahori Tsurumi-ryokuchi Line "Imafuku Tsurumi" walk 13 minutes
Subway Imazato muscle line "Shimmori Furuichi" walk 13 minutes 地下鉄長堀鶴見緑地線「今福鶴見」歩13分
地下鉄今里筋線「新森古市」歩13分
|
Related links 関連リンク | | [Related Sites of this company] 【この会社の関連サイト】 |
Contact お問い合せ先 | | TEL: 0800-603-3439 [Toll free] mobile phone ・ Also available from PHS
Caller ID is not notified
Please contact the "saw SUUMO (Sumo)"
If it does not lead, If the real estate company TEL:0800-603-3439【通話料無料】携帯電話・PHSからもご利用いただけます
発信者番号は通知されません
「SUUMO(スーモ)を見た」と問い合わせください
つながらない方、不動産会社の方は
|
Building coverage, floor area ratio 建ぺい率・容積率 | | 80% ・ 200% 80%・200% |
Time residents 入居時期 | | Immediate available 即入居可 |
Land of the right form 土地の権利形態 | | Ownership 所有権 |
Structure and method of construction 構造・工法 | | Wooden three-story 木造3階建 |
Use district 用途地域 | | One dwelling 1種住居 |
Overview and notices その他概要・特記事項 | | Facilities: Public Water Supply, This sewage, City gas, Parking: car space 設備:公営水道、本下水、都市ガス、駐車場:カースペース |
Company profile 会社概要 | | <Mediation> governor of Osaka (2) No. 050109 Century 21 (stock) M's Yubinbango536-0008 Osaka Joto-ku Sekime 3-2-7 <仲介>大阪府知事(2)第050109号センチュリー21(株)エムズ〒536-0008 大阪府大阪市城東区関目3-2-7 |
