Used Homes » Kansai » Osaka prefecture » Tsurumi-ku
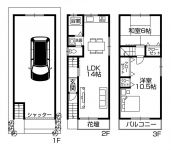 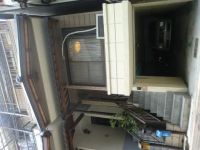
| | Osaka-shi, Osaka Tsurumi-ku, 大阪府大阪市鶴見区 |
| JR katamachi line "Tokuan" walk 7 minutes JR片町線「徳庵」歩7分 |
| Three-story or more, Year Available, Parking two Allowed, System kitchen, All room storage, Around traffic fewer, Interior and exterior renovation, Shaping land, Washbasin with shower, Warm water washing toilet seat, The window in the bathroom, All room 6 tatami mats or more, 3階建以上、年内入居可、駐車2台可、システムキッチン、全居室収納、周辺交通量少なめ、内外装リフォーム、整形地、シャワー付洗面台、温水洗浄便座、浴室に窓、全居室6畳以上、 |
| Three-story or more, Year Available, Parking two Allowed, System kitchen, All room storage, Around traffic fewer, Interior and exterior renovation, Shaping land, Washbasin with shower, Warm water washing toilet seat, The window in the bathroom, All room 6 tatami mats or more, City gas 3階建以上、年内入居可、駐車2台可、システムキッチン、全居室収納、周辺交通量少なめ、内外装リフォーム、整形地、シャワー付洗面台、温水洗浄便座、浴室に窓、全居室6畳以上、都市ガス |
Features pickup 特徴ピックアップ | | Year Available / Parking two Allowed / Interior and exterior renovation / System kitchen / All room storage / Around traffic fewer / Shaping land / Washbasin with shower / Warm water washing toilet seat / The window in the bathroom / All room 6 tatami mats or more / Three-story or more / City gas 年内入居可 /駐車2台可 /内外装リフォーム /システムキッチン /全居室収納 /周辺交通量少なめ /整形地 /シャワー付洗面台 /温水洗浄便座 /浴室に窓 /全居室6畳以上 /3階建以上 /都市ガス | Price 価格 | | 10.8 million yen 1080万円 | Floor plan 間取り | | 2LDK 2LDK | Units sold 販売戸数 | | 1 units 1戸 | Total units 総戸数 | | 1 units 1戸 | Land area 土地面積 | | 43.65 sq m 43.65m2 | Building area 建物面積 | | 96.66 sq m (registration) 96.66m2(登記) | Driveway burden-road 私道負担・道路 | | Nothing 無 | Completion date 完成時期(築年月) | | June 1980 1980年6月 | Address 住所 | | Osaka-shi, Osaka Tsurumi Imazukita 4 大阪府大阪市鶴見区今津北4 | Traffic 交通 | | JR katamachi line "Tokuan" walk 7 minutes
Subway Nagahori Tsurumi-ryokuchi Line "Yokozutsumi" walk 20 minutes JR片町線「徳庵」歩7分
地下鉄長堀鶴見緑地線「横堤」歩20分
| Related links 関連リンク | | [Related Sites of this company] 【この会社の関連サイト】 | Contact お問い合せ先 | | Co., Ltd. Lee Vent Corporation TEL: 06-6968-7005 "saw SUUMO (Sumo)" and please contact (株)リーベントコーポレーションTEL:06-6968-7005「SUUMO(スーモ)を見た」と問い合わせください | Time residents 入居時期 | | Immediate available 即入居可 | Land of the right form 土地の権利形態 | | Ownership 所有権 | Structure and method of construction 構造・工法 | | Wooden three-story part RC 木造3階建一部RC | Use district 用途地域 | | Semi-industrial 準工業 | Overview and notices その他概要・特記事項 | | Facilities: Public Water Supply, This sewage, City gas, Parking: Garage 設備:公営水道、本下水、都市ガス、駐車場:車庫 | Company profile 会社概要 | | <Seller> governor of Osaka Prefecture (1) No. 055310 (Ltd.) Lee vent Corporation Yubinbango536-0022 Osaka-shi, Osaka Joto-ku Nagata 4-1-6 <売主>大阪府知事(1)第055310号(株)リーベントコーポレーション〒536-0022 大阪府大阪市城東区永田4-1-6 |
Floor plan間取り図 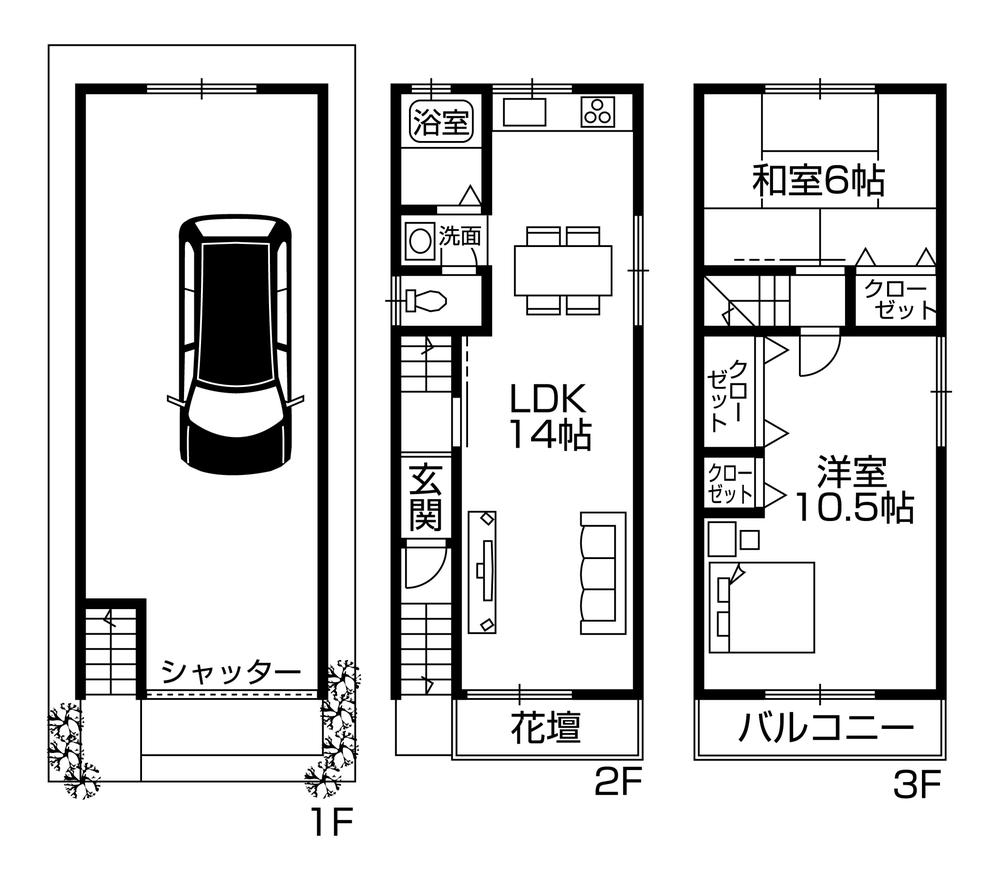 10.8 million yen, 2LDK, Land area 43.65 sq m , Building area 96.66 sq m
1080万円、2LDK、土地面積43.65m2、建物面積96.66m2
Local appearance photo現地外観写真 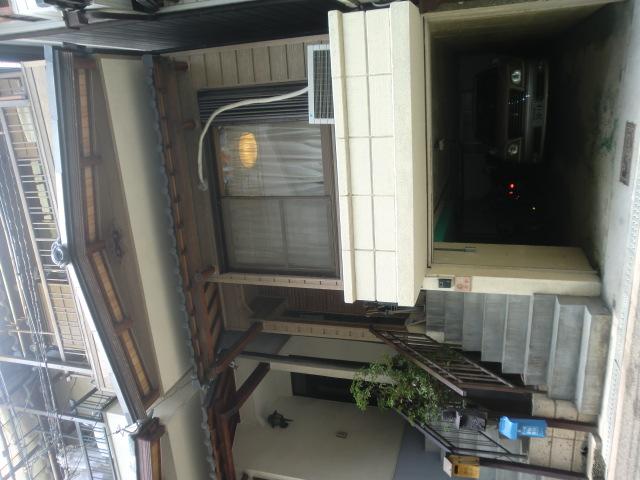 Local (August 2013) Shooting
現地(2013年8月)撮影
Park公園 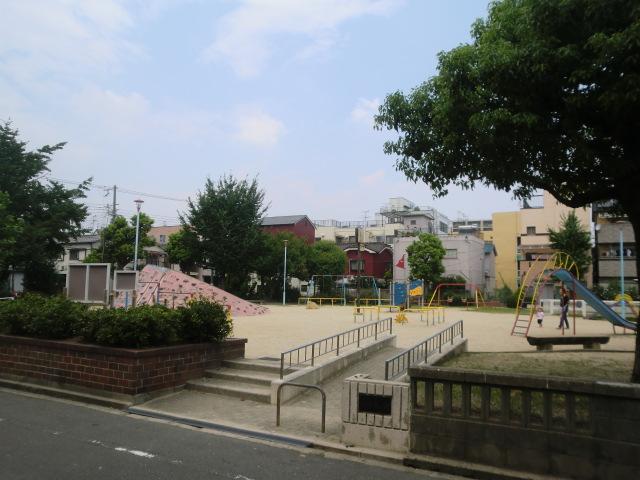 Imazu East Park up to 60m
今津東公園まで60m
Primary school小学校 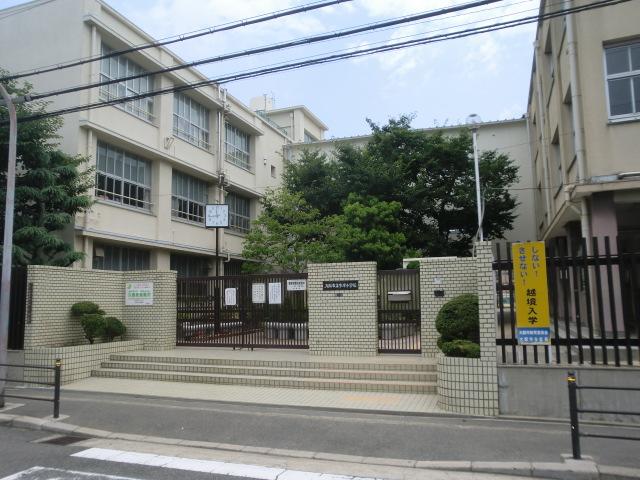 Imazu to elementary school 280m
今津小学校まで280m
Supermarketスーパー 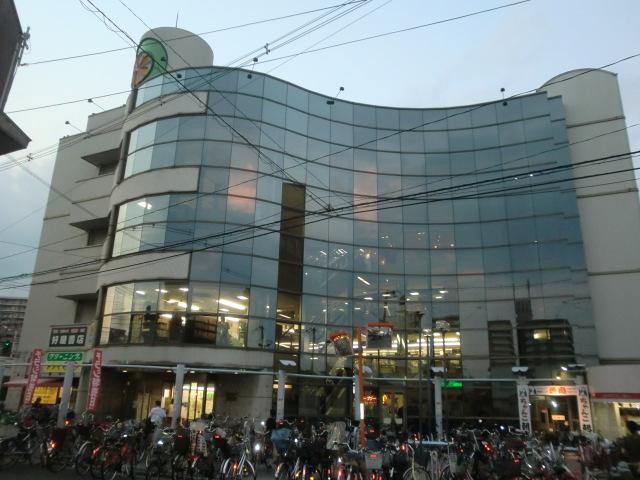 Until Konomiya 640m
コノミヤまで640m
Hospital病院 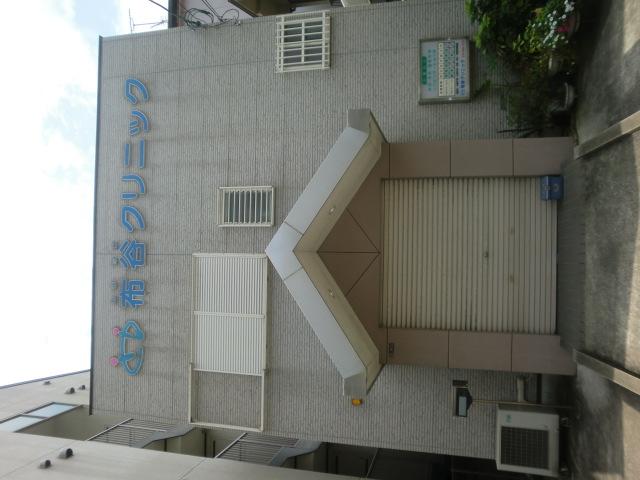 Nunotani 200m to clinic
布谷クリニックまで200m
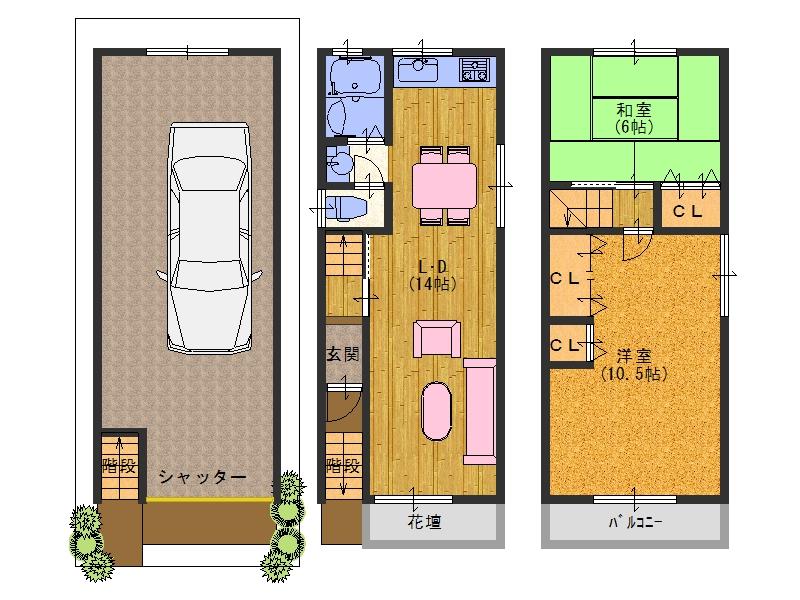 Other
その他
Location
|








