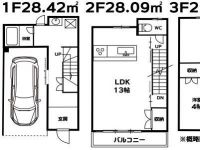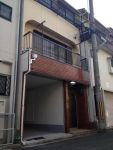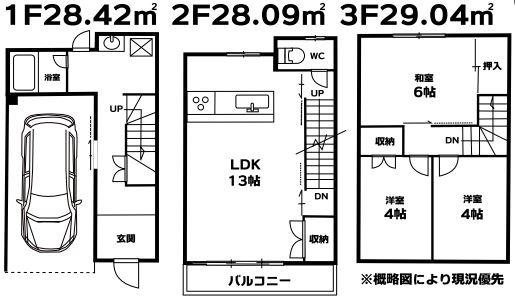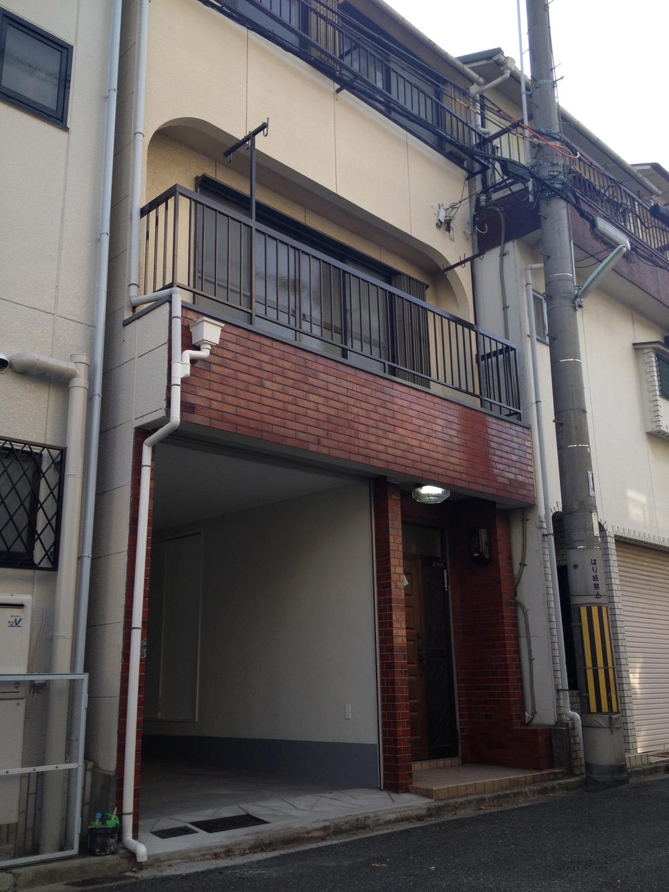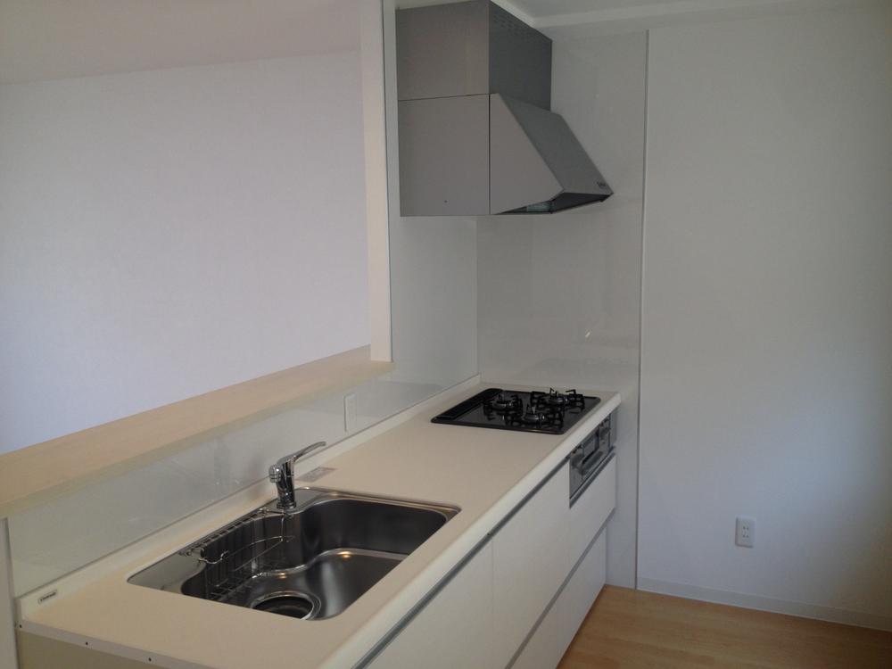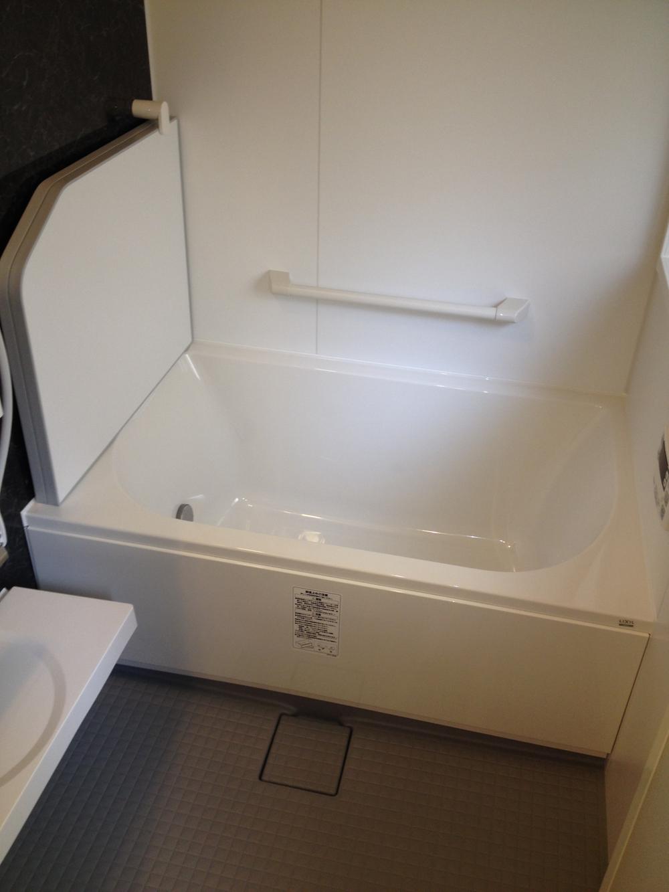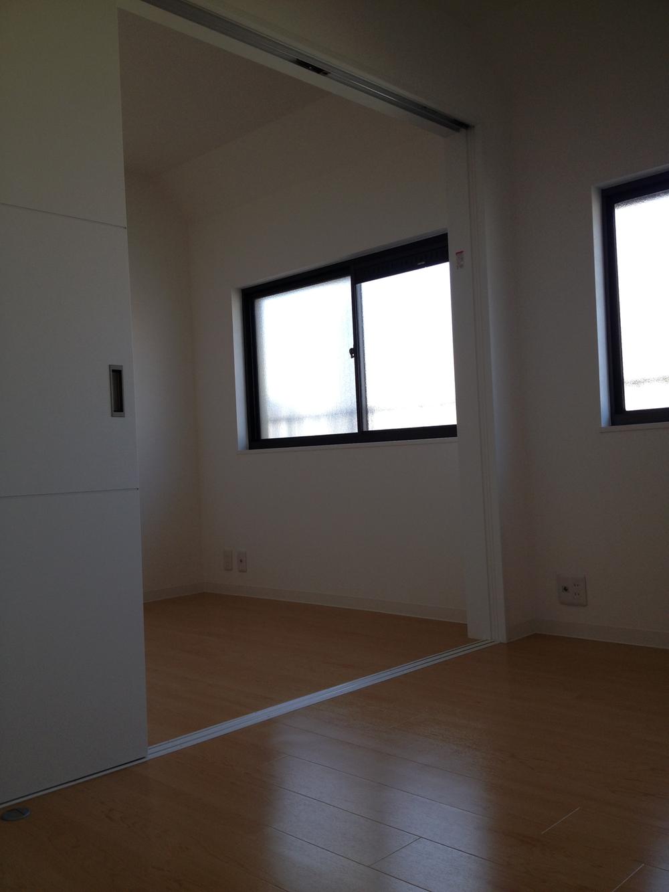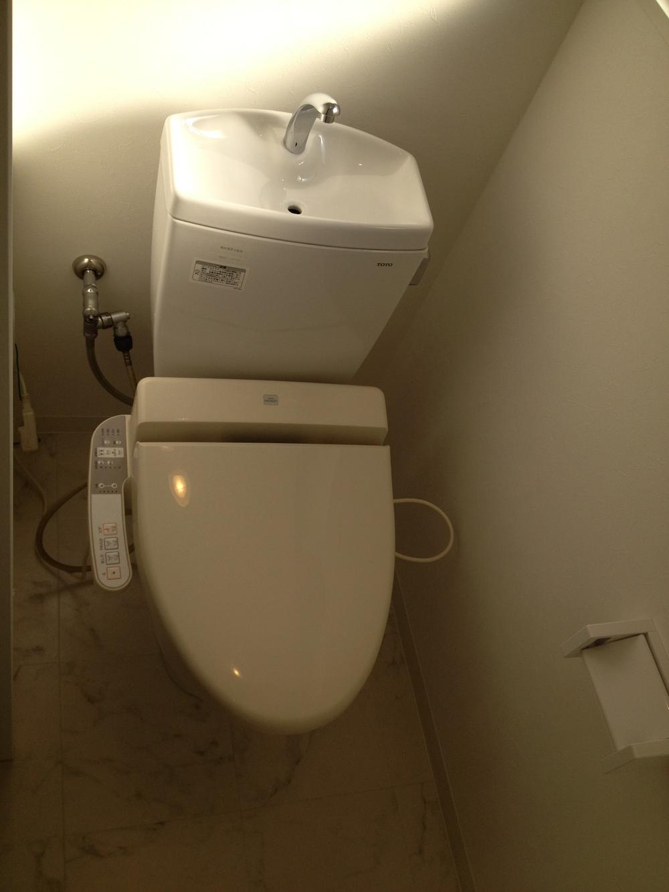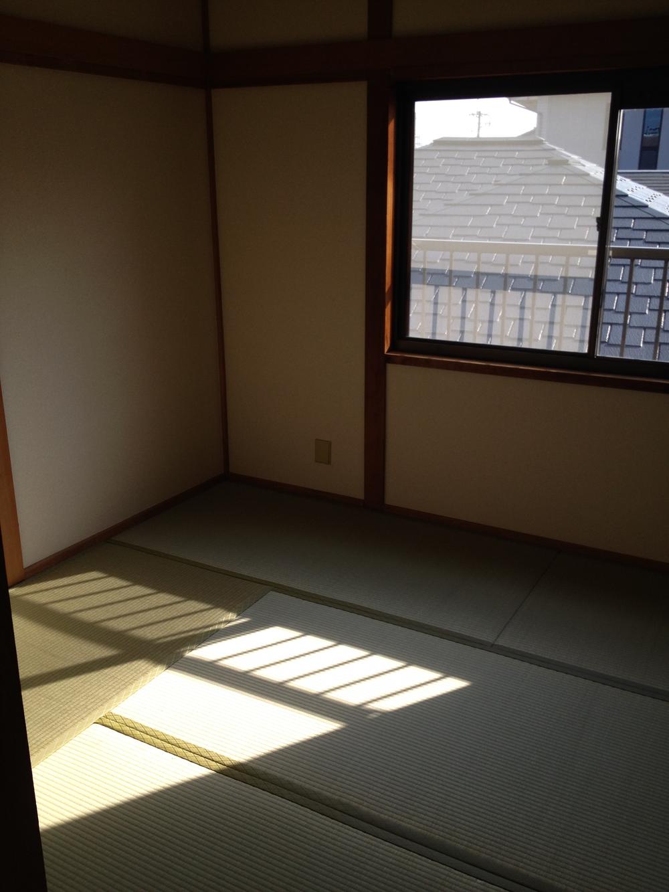|
|
Osaka-shi, Osaka Tsurumi-ku,
大阪府大阪市鶴見区
|
|
Subway Nagahori Tsurumi-ryokuchi Line "Tsurumi Ryokuchi" walk 9 minutes
地下鉄長堀鶴見緑地線「鶴見緑地」歩9分
|
|
Immediate Available, Interior and exterior renovationese-style room, Face-to-face kitchen, Shutter garage, Leafy residential area, Three-story or more
即入居可、内外装リフォーム、和室、対面式キッチン、シャッター車庫、緑豊かな住宅地、3階建以上
|
|
Major renovation content ■ External External iron part paint ・ First floor Nokiten paint ・ Veranda waterproof paint ・ Outer wall coking repair processing ■ internal Flooring ・ Cross Insect ・ Joinery replacement bath ・ Kitchen (dishwasher) ・ Wash ・ Toilet (Washlet) replacement
主なリフォーム内容■外部 外部鉄部塗装・一階軒天塗装・ベランダ防水塗装・外壁コーキング補修処理■内部 フローリング・クロス張替え・建具取替 風呂・キッチン(食洗機付)・洗面・トイレ(ウォシュレット)入替
|
Features pickup 特徴ピックアップ | | Immediate Available / Interior and exterior renovation / Japanese-style room / Face-to-face kitchen / Shutter - garage / Warm water washing toilet seat / Leafy residential area / Dish washing dryer / Three-story or more 即入居可 /内外装リフォーム /和室 /対面式キッチン /シャッタ-車庫 /温水洗浄便座 /緑豊かな住宅地 /食器洗乾燥機 /3階建以上 |
Price 価格 | | 14.8 million yen 1480万円 |
Floor plan 間取り | | 3LDK 3LDK |
Units sold 販売戸数 | | 1 units 1戸 |
Land area 土地面積 | | 37.72 sq m (registration) 37.72m2(登記) |
Building area 建物面積 | | 85.55 sq m (registration) 85.55m2(登記) |
Driveway burden-road 私道負担・道路 | | Nothing, North 4m width (contact the road width 5m) 無、北4m幅(接道幅5m) |
Completion date 完成時期(築年月) | | October 1985 1985年10月 |
Address 住所 | | Osaka-shi, Osaka Tsurumi-ku, Yokohama 4 大阪府大阪市鶴見区浜4 |
Traffic 交通 | | Subway Nagahori Tsurumi-ryokuchi Line "Tsurumi Ryokuchi" walk 9 minutes
Subway Nagahori Tsurumi-ryokuchi Line "Kadoma south" walk 14 minutes 地下鉄長堀鶴見緑地線「鶴見緑地」歩9分
地下鉄長堀鶴見緑地線「門真南」歩14分
|
Person in charge 担当者より | | Rep Kiyama Tatsuhare 担当者木山 辰晴 |
Contact お問い合せ先 | | (Ltd.) All piece TEL: 0800-808-7272 [Toll free] mobile phone ・ Also available from PHS
Caller ID is not notified
Please contact the "saw SUUMO (Sumo)"
If it does not lead, If the real estate company (株)オールピースTEL:0800-808-7272【通話料無料】携帯電話・PHSからもご利用いただけます
発信者番号は通知されません
「SUUMO(スーモ)を見た」と問い合わせください
つながらない方、不動産会社の方は
|
Building coverage, floor area ratio 建ぺい率・容積率 | | 80% ・ 300% 80%・300% |
Time residents 入居時期 | | Immediate available 即入居可 |
Land of the right form 土地の権利形態 | | Ownership 所有権 |
Structure and method of construction 構造・工法 | | Steel frame three-story 鉄骨3階建 |
Renovation リフォーム | | 2013 November interior renovation completed (kitchen ・ bathroom ・ toilet ・ wall ・ floor ・ all rooms), 2013 November exterior renovation completed (outer wall) 2013年11月内装リフォーム済(キッチン・浴室・トイレ・壁・床・全室)、2013年11月外装リフォーム済(外壁) |
Use district 用途地域 | | One dwelling 1種住居 |
Overview and notices その他概要・特記事項 | | Contact: Kiyama Tatsuhare, Facilities: Public Water Supply, This sewage, City gas, Parking: Garage 担当者:木山 辰晴、設備:公営水道、本下水、都市ガス、駐車場:車庫 |
Company profile 会社概要 | | <Mediation> governor of Osaka Prefecture (1) No. 055471 (Ltd.) All piece Yubinbango532-0011 Osaka Yodogawa Nishinakajima 3-8-15 Shin-Osaka Matsushima Bill 1001 <仲介>大阪府知事(1)第055471号(株)オールピース〒532-0011 大阪府大阪市淀川区西中島3-8-15 新大阪松島ビル1001 |
