Used Homes » Kansai » Osaka prefecture » Tsurumi-ku
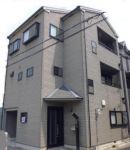 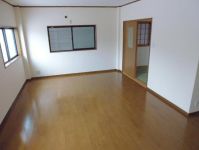
| | Osaka-shi, Osaka Tsurumi-ku, 大阪府大阪市鶴見区 |
| JR katamachi line "Tokuan" walk 7 minutes JR片町線「徳庵」歩7分 |
| ■ 2007 Built ■ Northwest corner lot 6m × 4m ■ Housed plenty of attic storage + storeroom. ■ What 6LDK, Two Family Friendly! ■ Tokuan Station 7 minutes walk Convenient. ■平成19年築 ■北西角地6m×4m ■屋根裏収納庫+納戸で収納たっぷり。■なんと6LDK、2世帯住宅可!■徳庵駅徒歩7分 便利です。 |
| Immediate Available, 2 along the line more accessible, System kitchen, A quiet residential area, Corner lot, Toilet 2 places, Bathroom 1 tsubo or more, 2 or more sides balcony, The window in the bathroom, Three-story or more, City gas, Storeroom 即入居可、2沿線以上利用可、システムキッチン、閑静な住宅地、角地、トイレ2ヶ所、浴室1坪以上、2面以上バルコニー、浴室に窓、3階建以上、都市ガス、納戸 |
Features pickup 特徴ピックアップ | | Immediate Available / 2 along the line more accessible / System kitchen / A quiet residential area / Corner lot / Toilet 2 places / Bathroom 1 tsubo or more / 2 or more sides balcony / The window in the bathroom / Three-story or more / City gas 即入居可 /2沿線以上利用可 /システムキッチン /閑静な住宅地 /角地 /トイレ2ヶ所 /浴室1坪以上 /2面以上バルコニー /浴室に窓 /3階建以上 /都市ガス | Event information イベント情報 | | Local tours (Please be sure to ask in advance) schedule / During the public time / 10:00 ~ Clean the inner appearance both in the built 16:00 1999. By all means, please preview. 現地見学会(事前に必ずお問い合わせください)日程/公開中時間/10:00 ~ 16:00平成11年築で内外観共にキレイです。ぜひご内覧下さい。 | Price 価格 | | 28.5 million yen 2850万円 | Floor plan 間取り | | 6LDK 6LDK | Units sold 販売戸数 | | 1 units 1戸 | Total units 総戸数 | | 1 units 1戸 | Land area 土地面積 | | 59.35 sq m (registration) 59.35m2(登記) | Building area 建物面積 | | 138.91 sq m (registration) 138.91m2(登記) | Driveway burden-road 私道負担・道路 | | Nothing, North 6m width, West 4m width 無、北6m幅、西4m幅 | Completion date 完成時期(築年月) | | September 1999 1999年9月 | Address 住所 | | Osaka-shi, Osaka Tsurumi Imazunaka 4 大阪府大阪市鶴見区今津中4 | Traffic 交通 | | JR katamachi line "Tokuan" walk 7 minutes
Subway Nagahori Tsurumi-ryokuchi Line "Yokozutsumi" walk 21 minutes
JR Osaka Higashi Line "Takaida center" walk 26 minutes JR片町線「徳庵」歩7分
地下鉄長堀鶴見緑地線「横堤」歩21分
JRおおさか東線「高井田中央」歩26分
| Related links 関連リンク | | [Related Sites of this company] 【この会社の関連サイト】 | Contact お問い合せ先 | | TEL: 0800-603-3388 [Toll free] mobile phone ・ Also available from PHS
Caller ID is not notified
Please contact the "saw SUUMO (Sumo)"
If it does not lead, If the real estate company TEL:0800-603-3388【通話料無料】携帯電話・PHSからもご利用いただけます
発信者番号は通知されません
「SUUMO(スーモ)を見た」と問い合わせください
つながらない方、不動産会社の方は
| Building coverage, floor area ratio 建ぺい率・容積率 | | 60% ・ 200% 60%・200% | Time residents 入居時期 | | Immediate available 即入居可 | Land of the right form 土地の権利形態 | | Ownership 所有権 | Structure and method of construction 構造・工法 | | Steel frame three-story 鉄骨3階建 | Use district 用途地域 | | One dwelling 1種住居 | Overview and notices その他概要・特記事項 | | Facilities: Public Water Supply, This sewage, City gas, Parking: Garage 設備:公営水道、本下水、都市ガス、駐車場:車庫 | Company profile 会社概要 | | <Mediation> governor of Osaka (2) No. 051085 (with) Estate move Yubinbango577-0808 Osaka Higashi Yokonuma cho 1-7-26 <仲介>大阪府知事(2)第051085号(有)エステートムーブ〒577-0808 大阪府東大阪市横沼町1-7-26 |
Local appearance photo現地外観写真 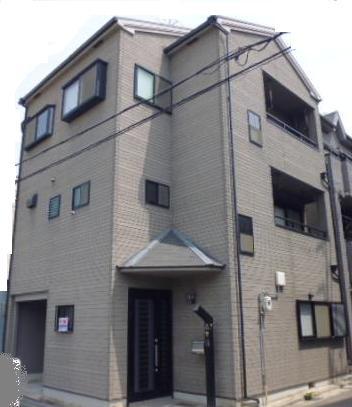 Interior appearance is both beautiful.
内観外観共にきれいです。
Livingリビング 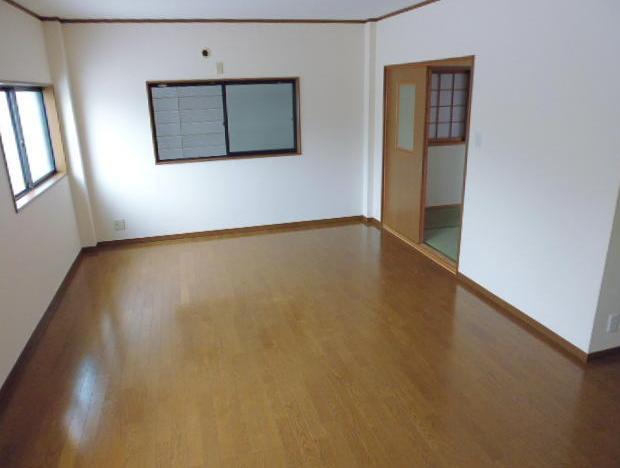 Spacious clean
広々キレイです
Kitchenキッチン 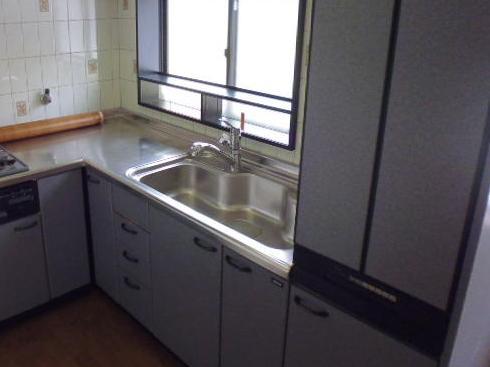 It is a large kitchen.
大型キッチンです。
Floor plan間取り図 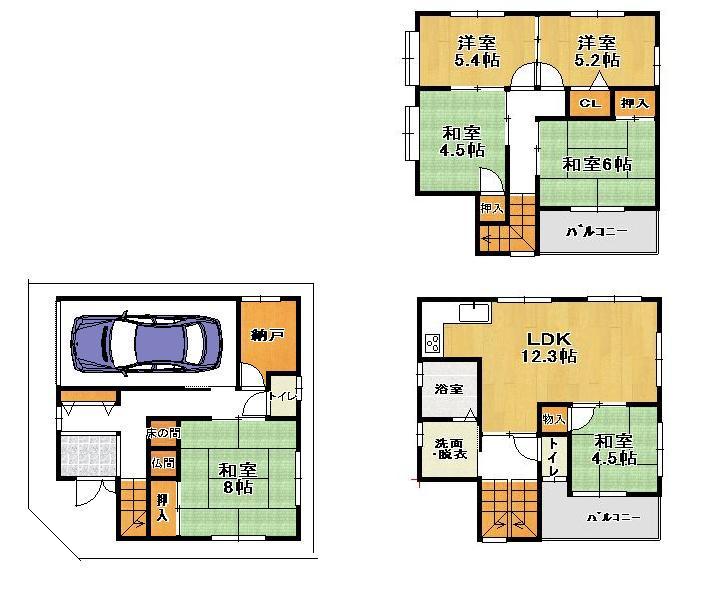 28.5 million yen, 6LDK, Land area 59.35 sq m , The building area is 138.91 sq m large family OK. 6LDK + with closet It also attached other attic storage.
2850万円、6LDK、土地面積59.35m2、建物面積138.91m2 大家族OKです。6LDK+納戸付
その他屋根裏収納庫もついてます。
Bathroom浴室 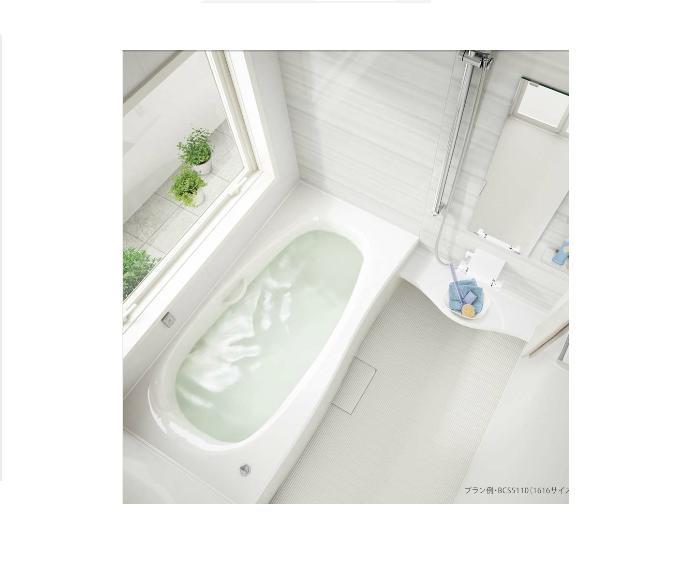 Renovation Example
リフォーム 例
Non-living roomリビング以外の居室 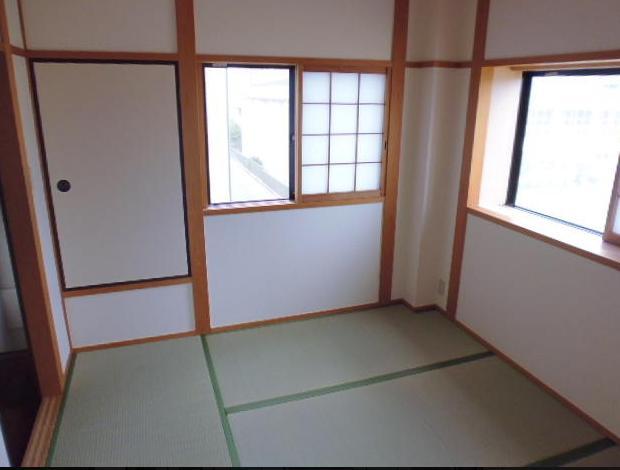 It's feels good Japanese-style tatami.
和室畳が気持ちいいですね。
Entrance玄関 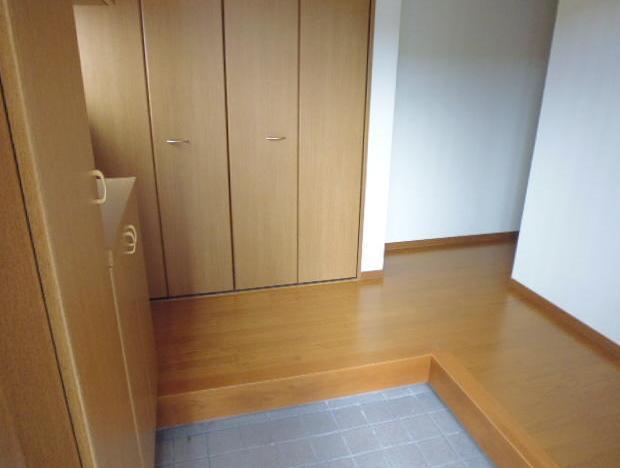 Spacious bitter cold
広々厳寒
Receipt収納 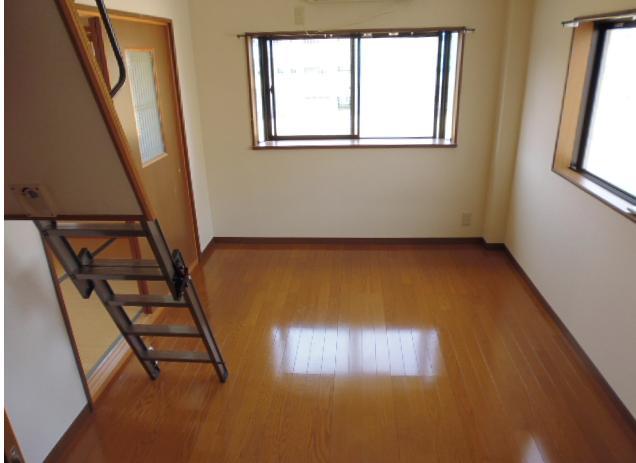 It comes with attic storage.
屋根裏収納庫付いてます。
Local photos, including front road前面道路含む現地写真 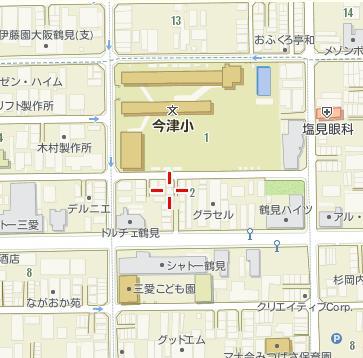 It is near the local.
現地付近です。
Shopping centreショッピングセンター 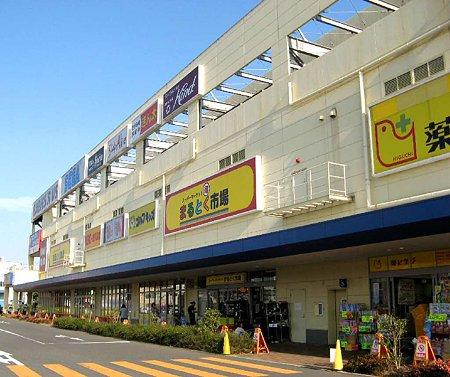 Until Frespo Higashi 1762m
フレスポ東大阪まで1762m
Supermarketスーパー 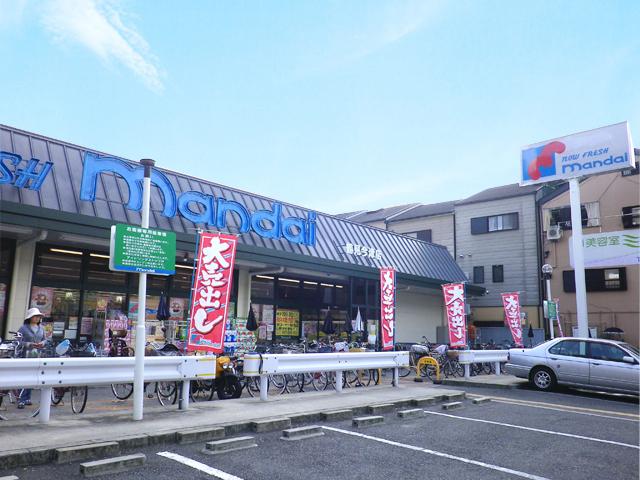 639m until Bandai Tsurumi Imazu shop
万代鶴見今津店まで639m
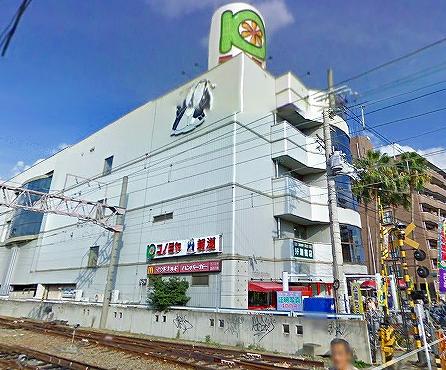 Konomiya until Tokuan shop 693m
コノミヤ徳庵店まで693m
Home centerホームセンター 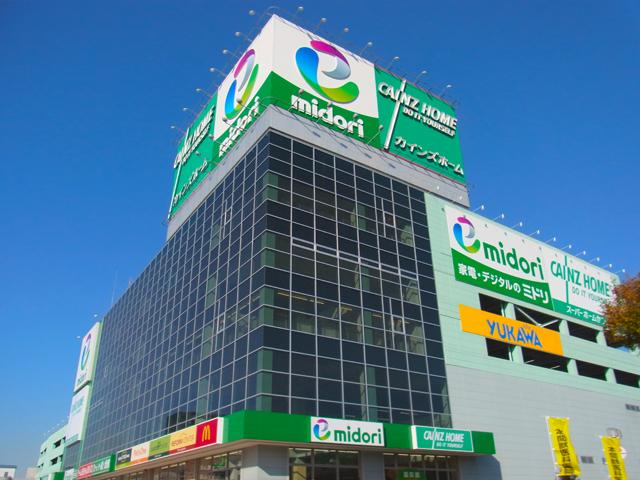 Cain home to Higashi shop 1779m
カインズホーム東大阪店まで1779m
Junior high school中学校 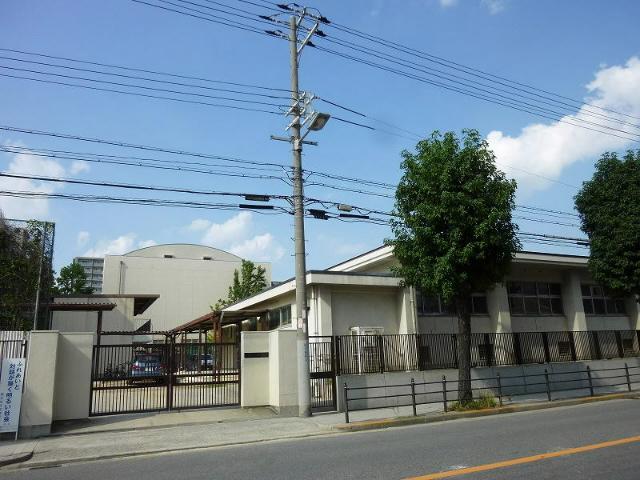 1014m to Osaka Municipal Imazu junior high school
大阪市立今津中学校まで1014m
Primary school小学校 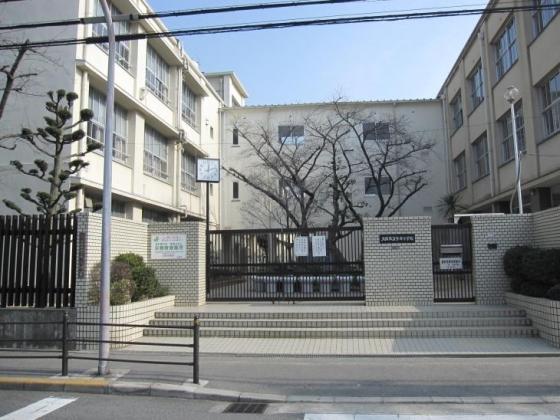 244m to Osaka Municipal Imazu Elementary School
大阪市立今津小学校まで244m
Park公園 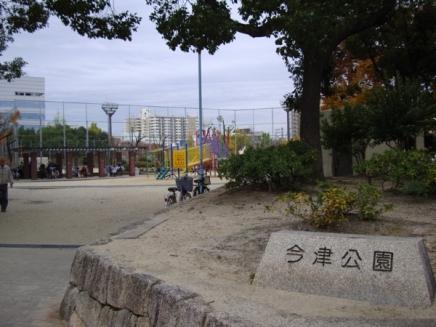 913m to Imazu park
今津公園まで913m
Location
|

















