Used Homes » Kansai » Osaka prefecture » Tsurumi-ku
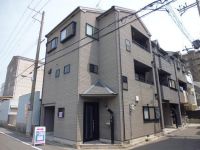 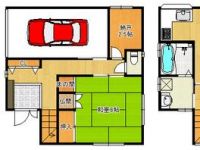
| | Osaka-shi, Osaka Tsurumi-ku, 大阪府大阪市鶴見区 |
| JR katamachi line "Tokuan" walk 9 minutes JR片町線「徳庵」歩9分 |
| Northwest corner lot! ! A busy morning, even happy station 7-minute walk from car also safe, Close the shutter with garage educational facilities. Enhancement of the child-rearing environment two-family can also be a floor plan renovation completed immediately, Available! ! 北西の角地!!忙しい朝でも嬉しい駅徒歩7分愛車も安心、シャッター付き車庫教育施設が身近。充実の子育て環境二世帯も可能な間取りリフォーム済即、入居可!! |
Features pickup 特徴ピックアップ | | Pre-ground survey / 2 along the line more accessible / It is close to the city / Flat to the station / Japanese-style room / Shutter - garage / Toilet 2 places / 2 or more sides balcony / TV monitor interphone / Three-story or more / City gas / Storeroom / Flat terrain / Attic storage 地盤調査済 /2沿線以上利用可 /市街地が近い /駅まで平坦 /和室 /シャッタ-車庫 /トイレ2ヶ所 /2面以上バルコニー /TVモニタ付インターホン /3階建以上 /都市ガス /納戸 /平坦地 /屋根裏収納 | Price 価格 | | 28.5 million yen 2850万円 | Floor plan 間取り | | 6LDK + S (storeroom) 6LDK+S(納戸) | Units sold 販売戸数 | | 1 units 1戸 | Total units 総戸数 | | 1 units 1戸 | Land area 土地面積 | | 59.35 sq m (17.95 tsubo) (Registration) 59.35m2(17.95坪)(登記) | Building area 建物面積 | | 138.91 sq m (42.02 tsubo) (Registration) 138.91m2(42.02坪)(登記) | Driveway burden-road 私道負担・道路 | | Share equity 60.13 sq m × (1 / 6), North 6m width, West 4m width 共有持分60.13m2×(1/6)、北6m幅、西4m幅 | Completion date 完成時期(築年月) | | September 1999 1999年9月 | Address 住所 | | Osaka-shi, Osaka Tsurumi Imazunaka 4 大阪府大阪市鶴見区今津中4 | Traffic 交通 | | JR katamachi line "Tokuan" walk 9 minutes
Subway Nagahori Tsurumi-ryokuchi Line "Yokozutsumi" walk 21 minutes
JR katamachi line "release" walk 22 minutes JR片町線「徳庵」歩9分
地下鉄長堀鶴見緑地線「横堤」歩21分
JR片町線「放出」歩22分
| Contact お問い合せ先 | | TEL: 0800-603-9686 [Toll free] mobile phone ・ Also available from PHS
Caller ID is not notified
Please contact the "saw SUUMO (Sumo)"
If it does not lead, If the real estate company TEL:0800-603-9686【通話料無料】携帯電話・PHSからもご利用いただけます
発信者番号は通知されません
「SUUMO(スーモ)を見た」と問い合わせください
つながらない方、不動産会社の方は
| Building coverage, floor area ratio 建ぺい率・容積率 | | 80% ・ 200% 80%・200% | Time residents 入居時期 | | Consultation 相談 | Land of the right form 土地の権利形態 | | Ownership 所有権 | Structure and method of construction 構造・工法 | | Wooden three-story 木造3階建 | Use district 用途地域 | | One dwelling 1種住居 | Overview and notices その他概要・特記事項 | | Facilities: Public Water Supply, This sewage, City gas, Parking: Garage 設備:公営水道、本下水、都市ガス、駐車場:車庫 | Company profile 会社概要 | | <Mediation> governor of Osaka Prefecture (1) No. 055004 Century 21 N. prize Co. Yubinbango538-0044 Osaka Tsurumi-ku, Hanatenhigashi 3-7-9 <仲介>大阪府知事(1)第055004号センチュリー21エヌプライズ(株)〒538-0044 大阪府大阪市鶴見区放出東3-7-9 |
Otherその他 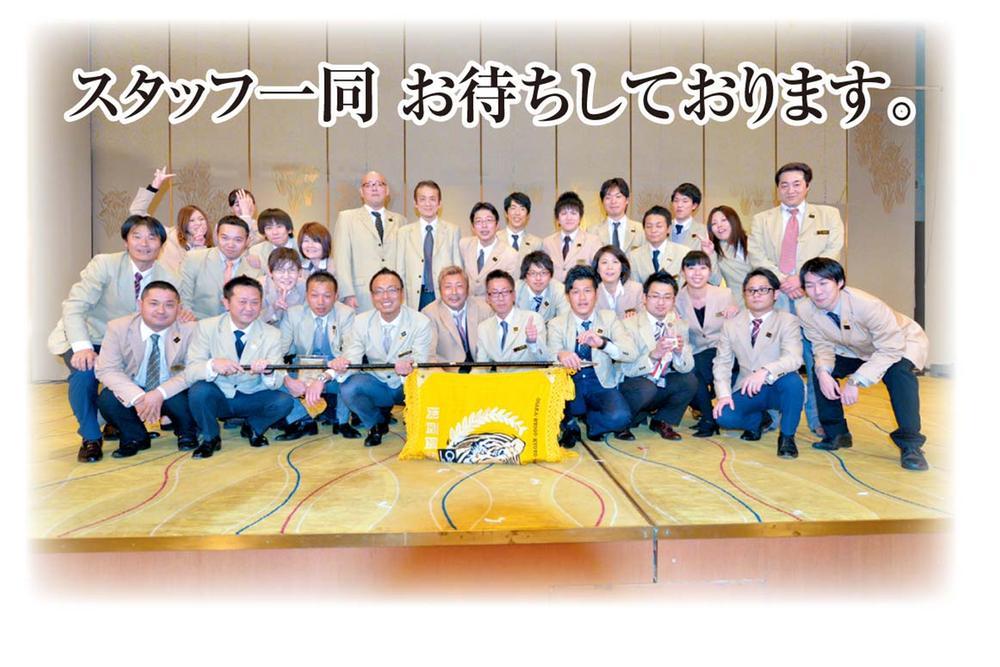 We will help your house hunting in our best together! !
私たちが一緒にお家探しを全力でお手伝いいたします!!
Local appearance photo現地外観写真 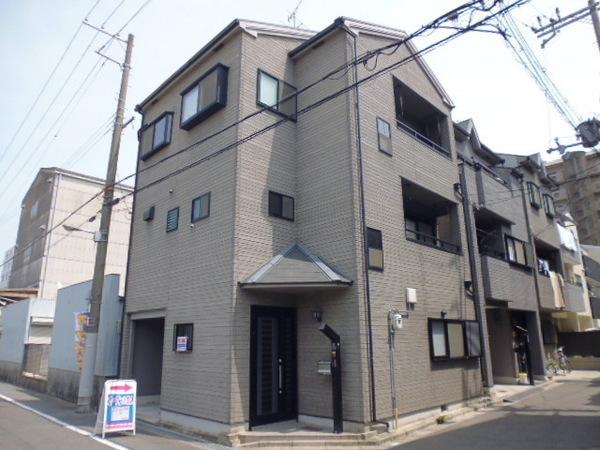 Popular corner lot
人気の角地
Floor plan間取り図  28.5 million yen, 6LDK + S (storeroom), Land area 59.35 sq m , Floor plan of the room to building area 138.91 sq m two-family house
2850万円、6LDK+S(納戸)、土地面積59.35m2、建物面積138.91m2 二世帯住宅にも余裕の間取り
Livingリビング 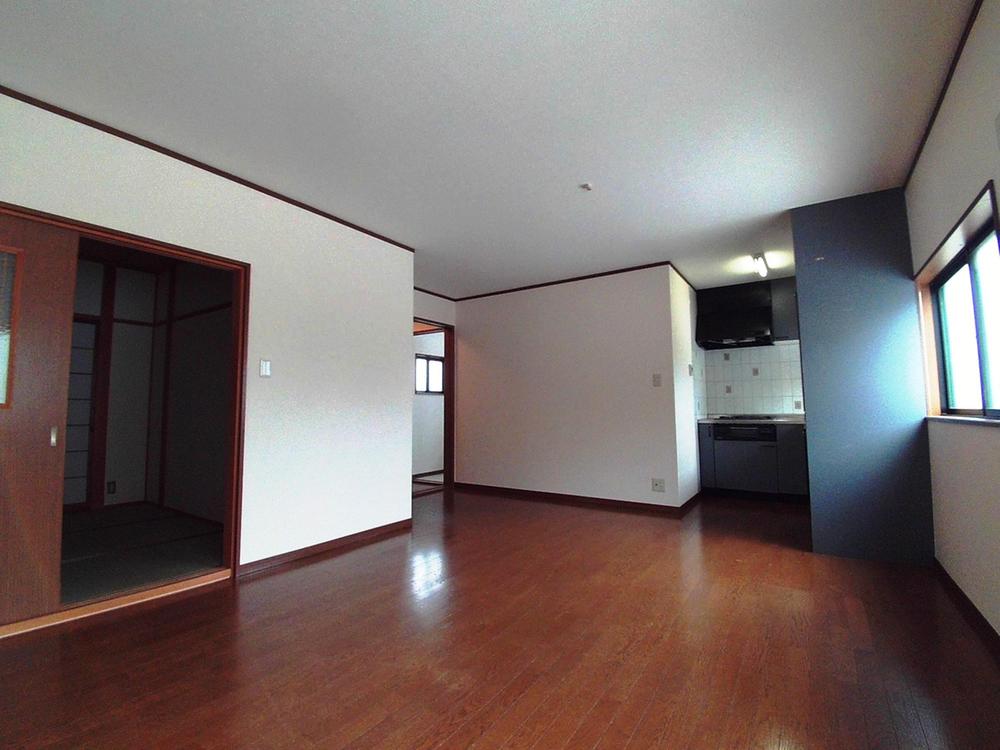 Comfortable relaxing spacious living. Likely to increase the time of the family
ゆったりくつろげる広々リビング。
家族の時間が増えそう
Bathroom浴室 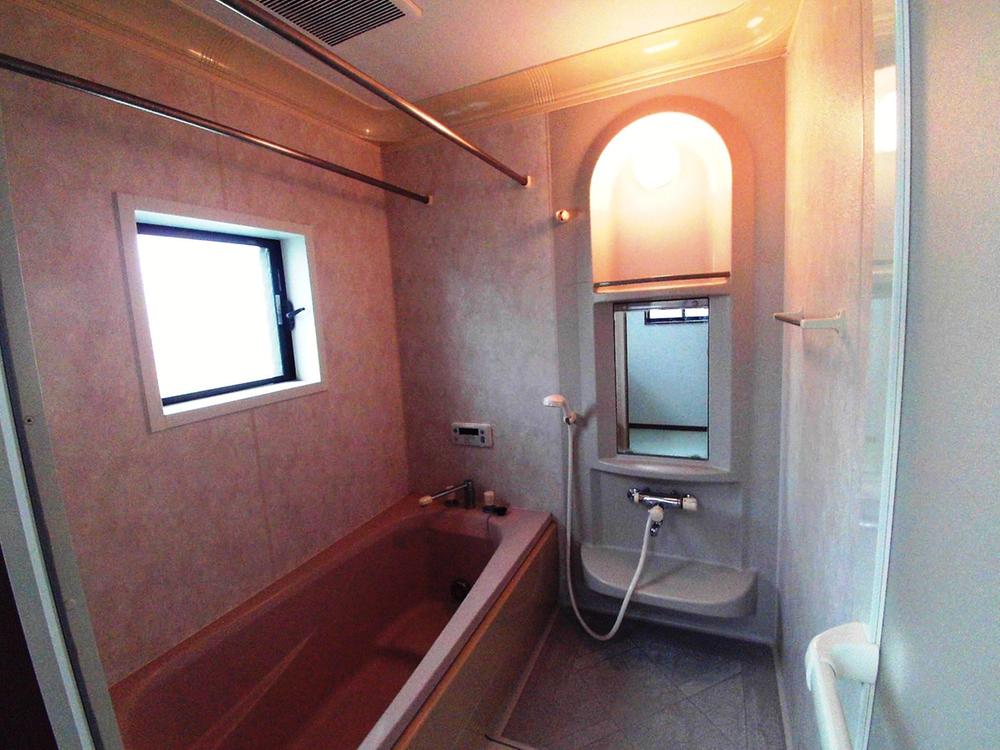 Spacious bathroom that can be bathing with children
お子様と一緒に入浴できる広々浴室
Kitchenキッチン 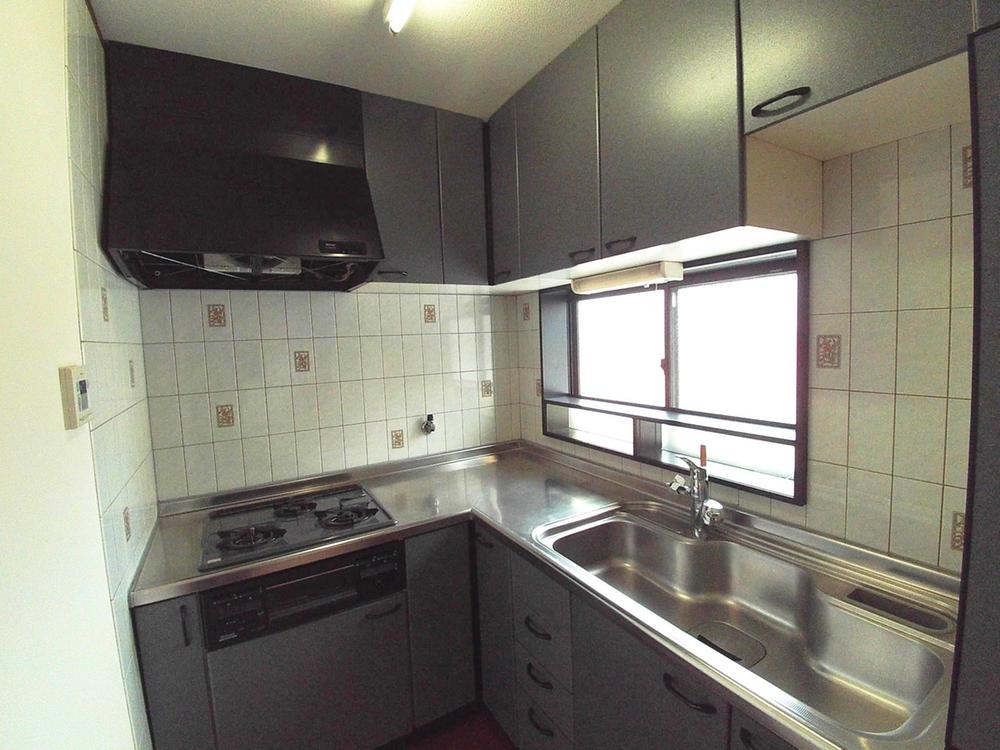 L-shaped kitchen with consideration to housework flow line.
家事動線に配慮したL型キッチン。
Non-living roomリビング以外の居室 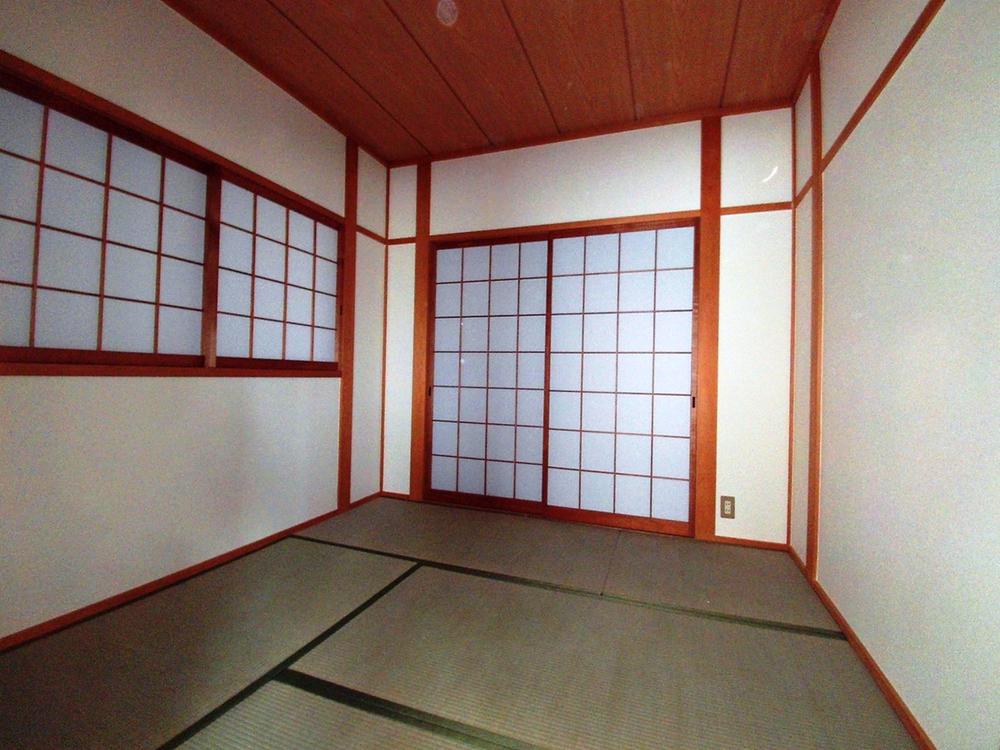 Second floor Japanese-style room. Likely suits kotatsu and oranges
2階和室。コタツとみかんが似合いそう
Entrance玄関 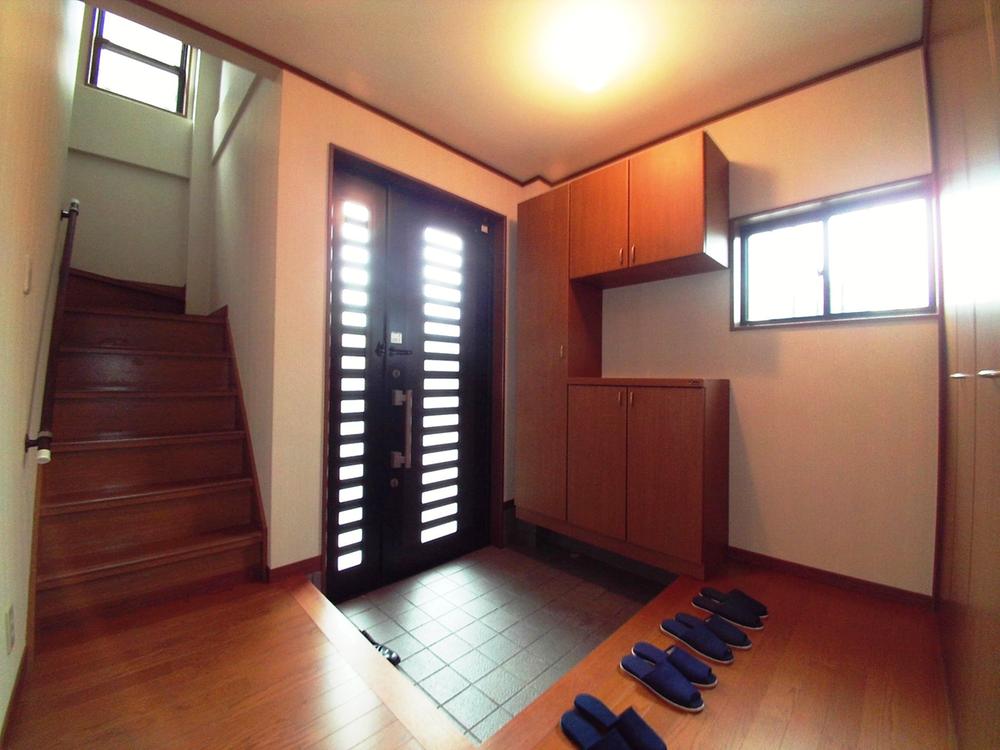 Spacious entrance hall. This allowance also to your visit
広々玄関ホール。お客様の来訪にも余裕です
Wash basin, toilet洗面台・洗面所 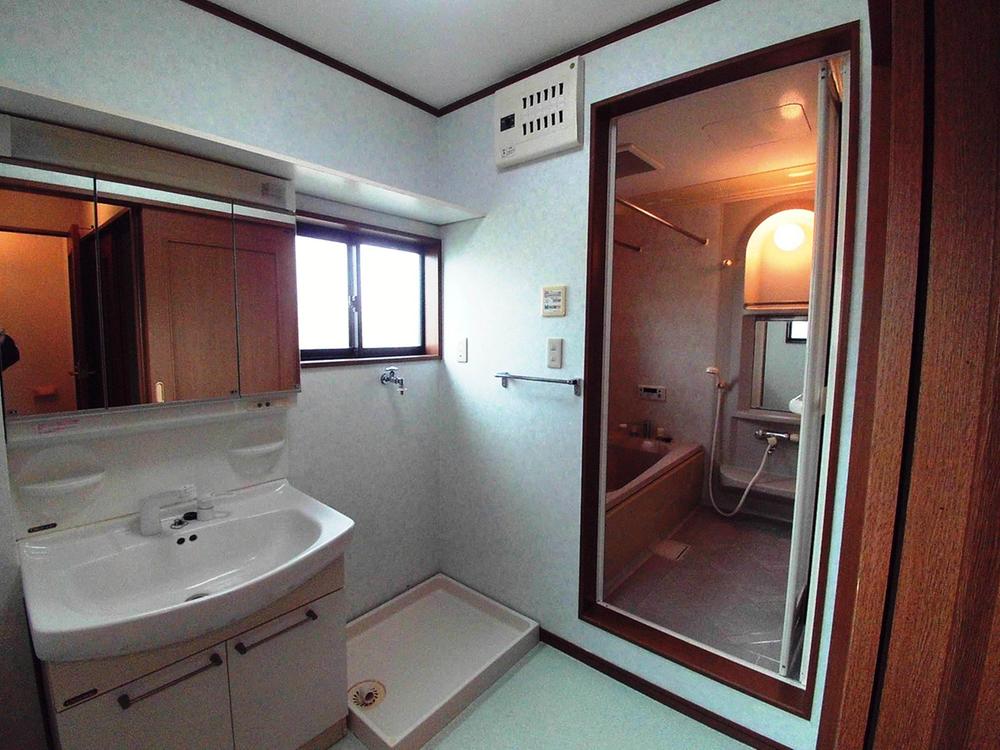 Bathing next to the washing machine Storage. Economical use the remaining hot water
お風呂横の洗濯機置き場。残り湯も使えて経済的
Receipt収納 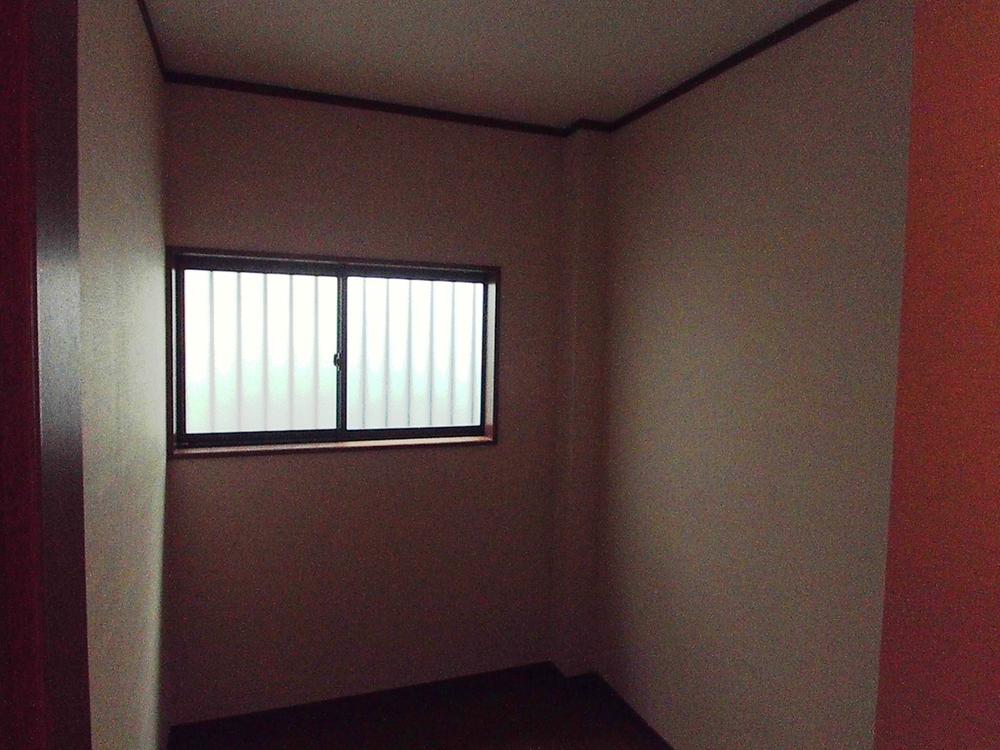 It storeroom also attached on the first floor
1階に納戸も付いてます
Toiletトイレ 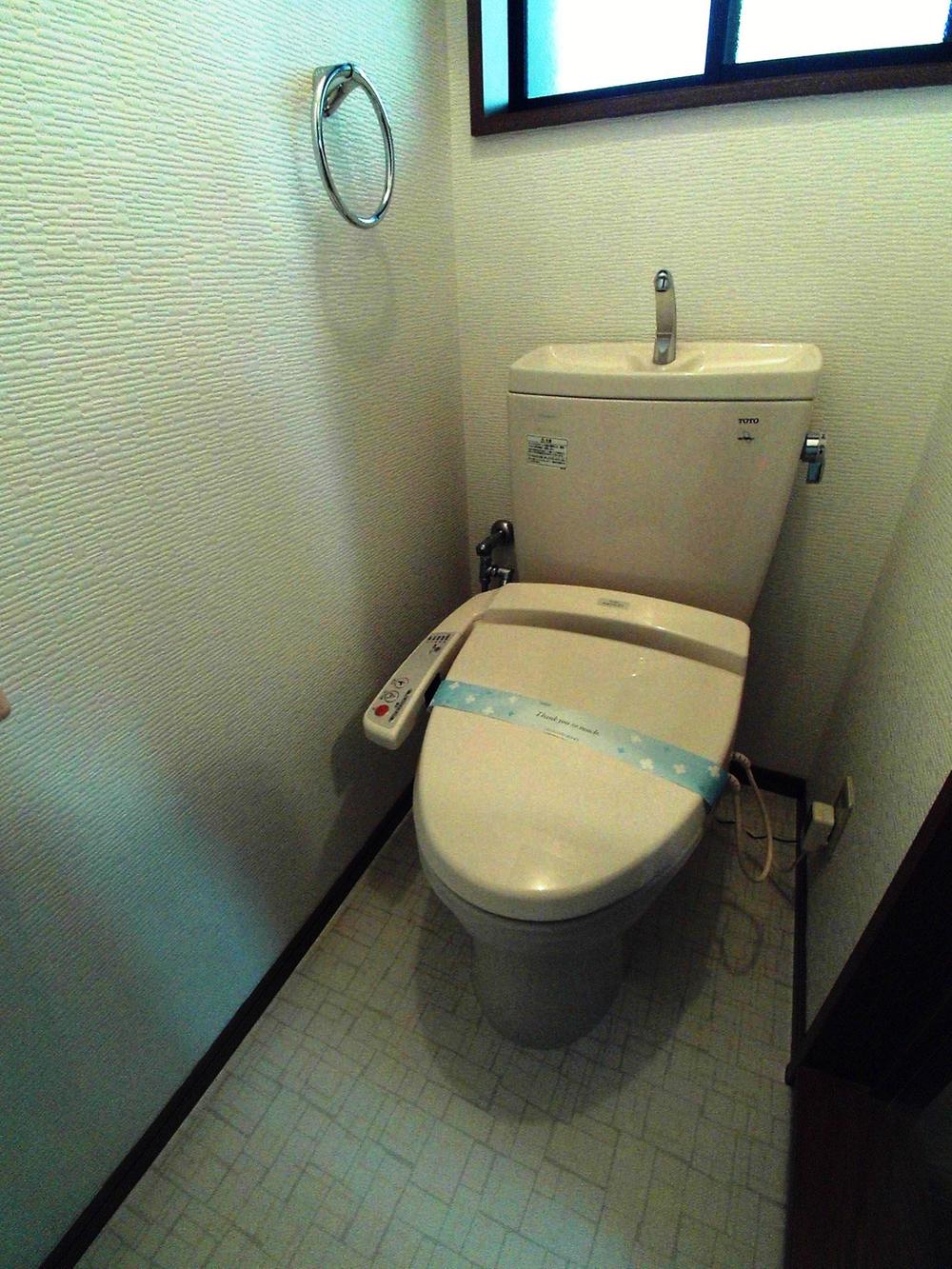 Of course renovation completed
もちろんリフォーム済
Security equipment防犯設備 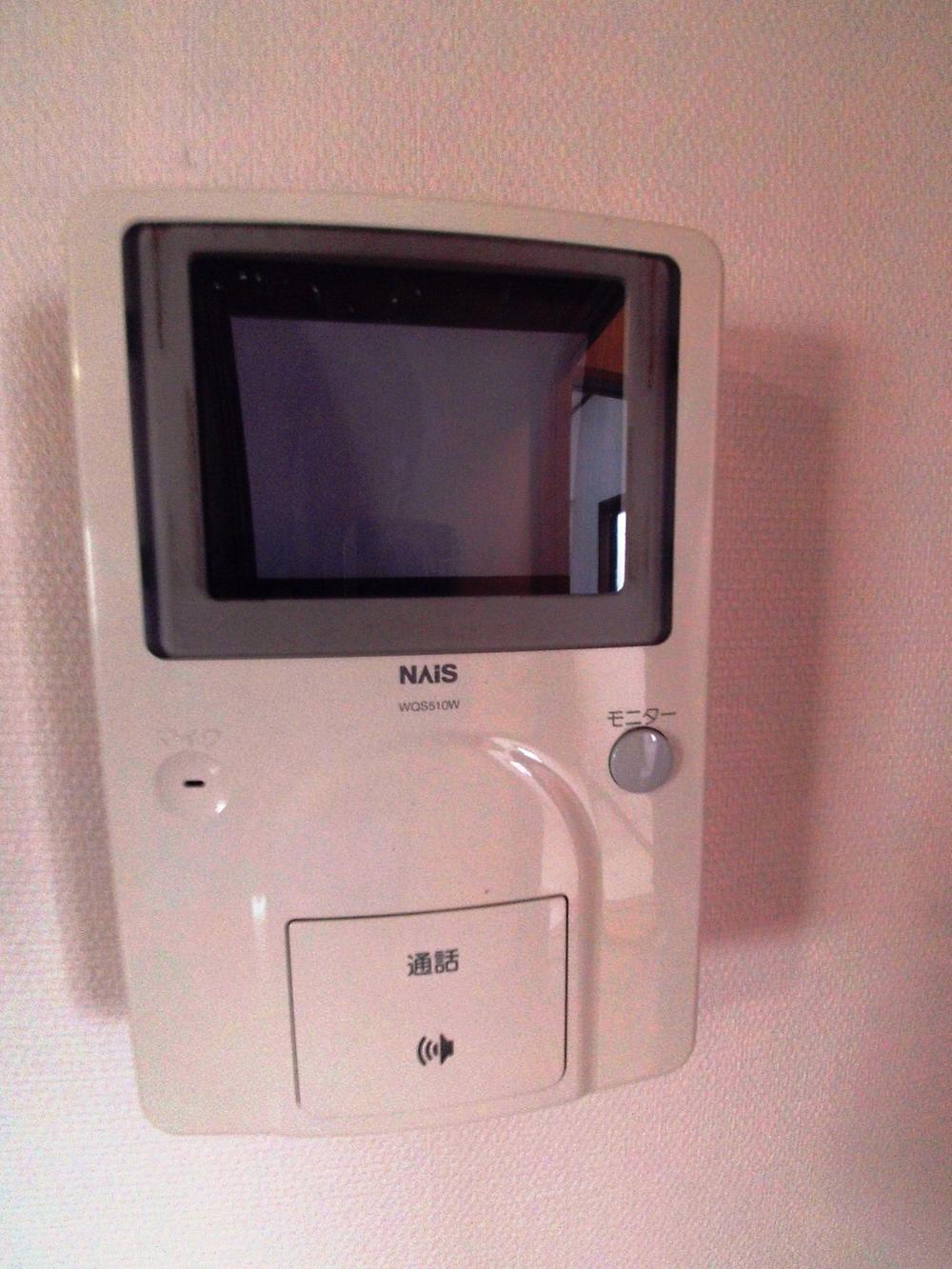 safety ・ Peace of mind ・ Convenient TV monitor with intercom
安全・安心・便利なTVモニター付インターホン
Other introspectionその他内観 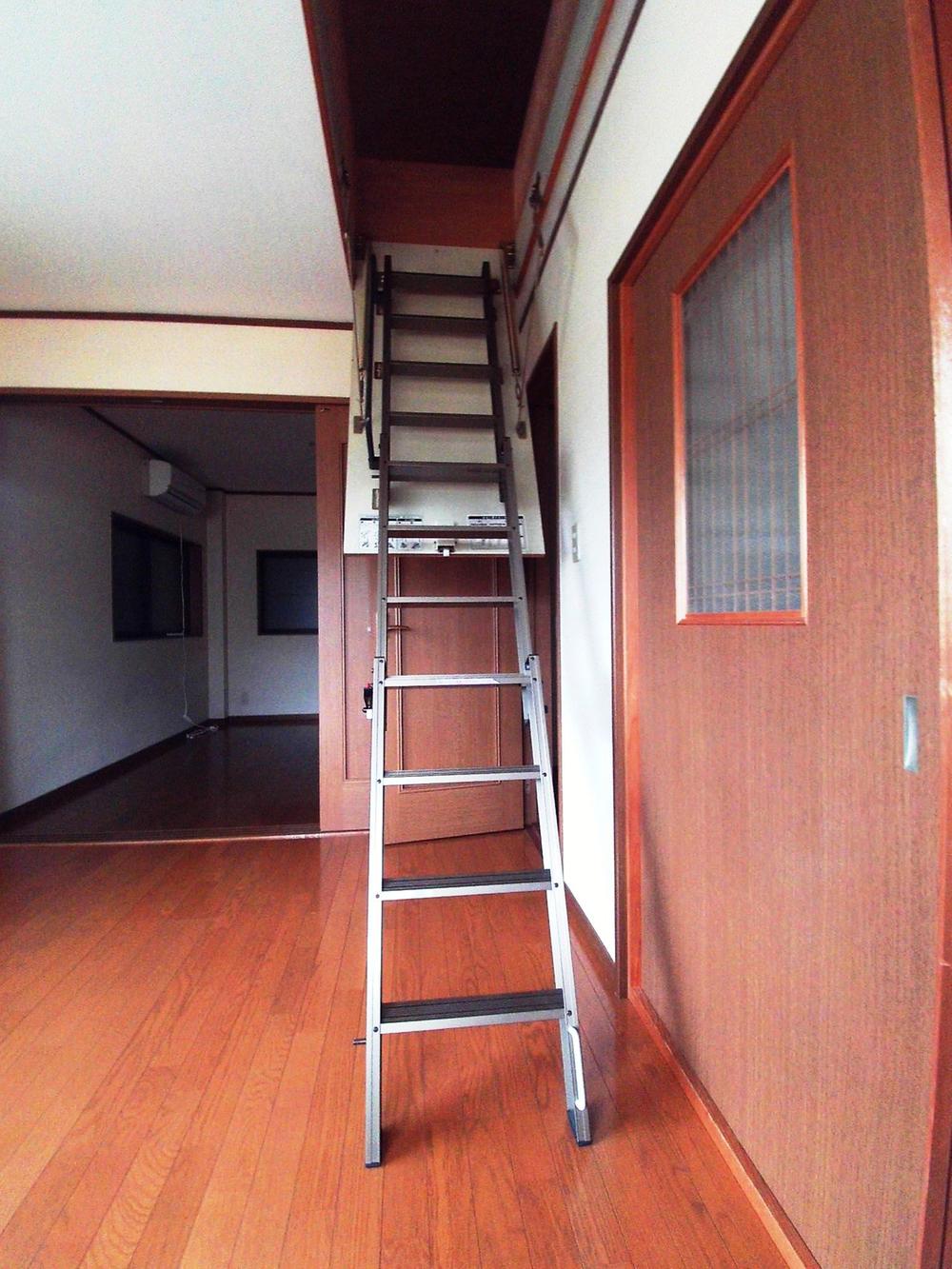 On the third floor Western-style room is, Stairs to the attic storage
3階洋室には、屋根裏収納への階段が
View photos from the dwelling unit住戸からの眺望写真 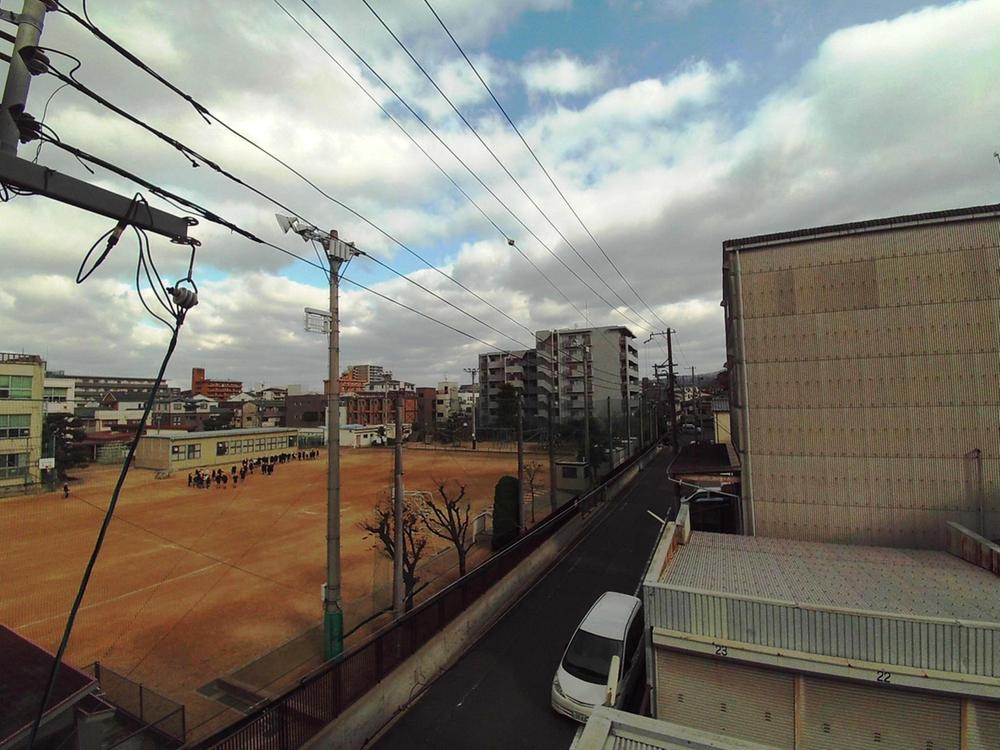 Daylighting ・ Ventilation is a good corner lot! !
採光・通風良好な角地です!!
Otherその他 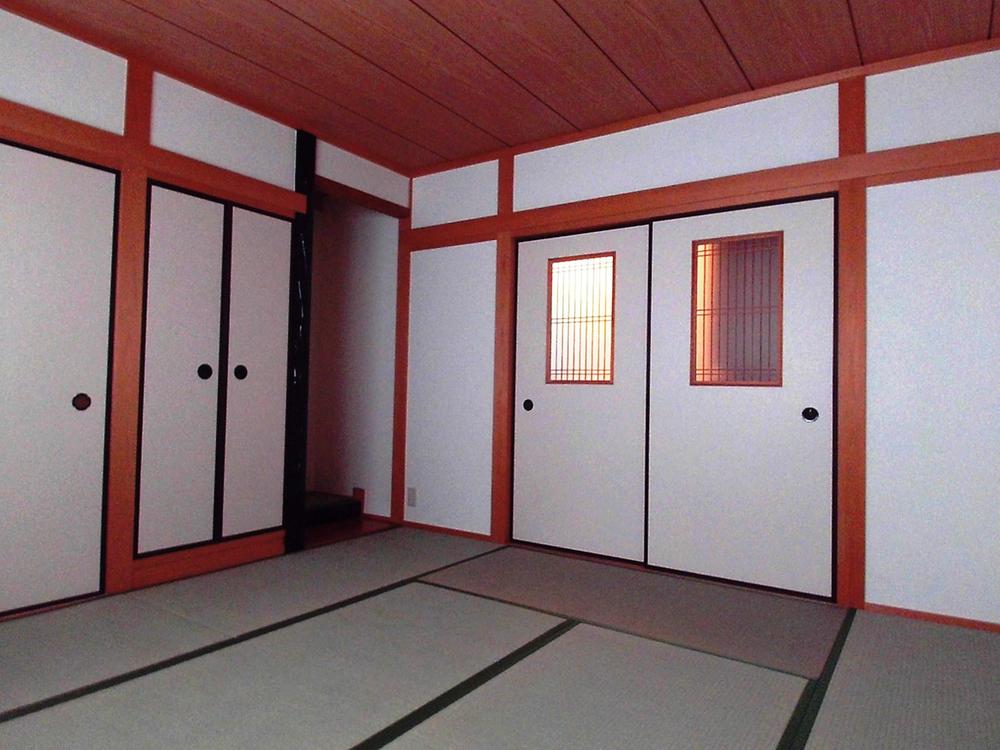 First floor Japanese-style room (8 quires). Long-press by turning alcove, Authentic with a Buddhist altar room
1階和室(8帖)。長押も回して床の間、仏間付の本格派
Non-living roomリビング以外の居室 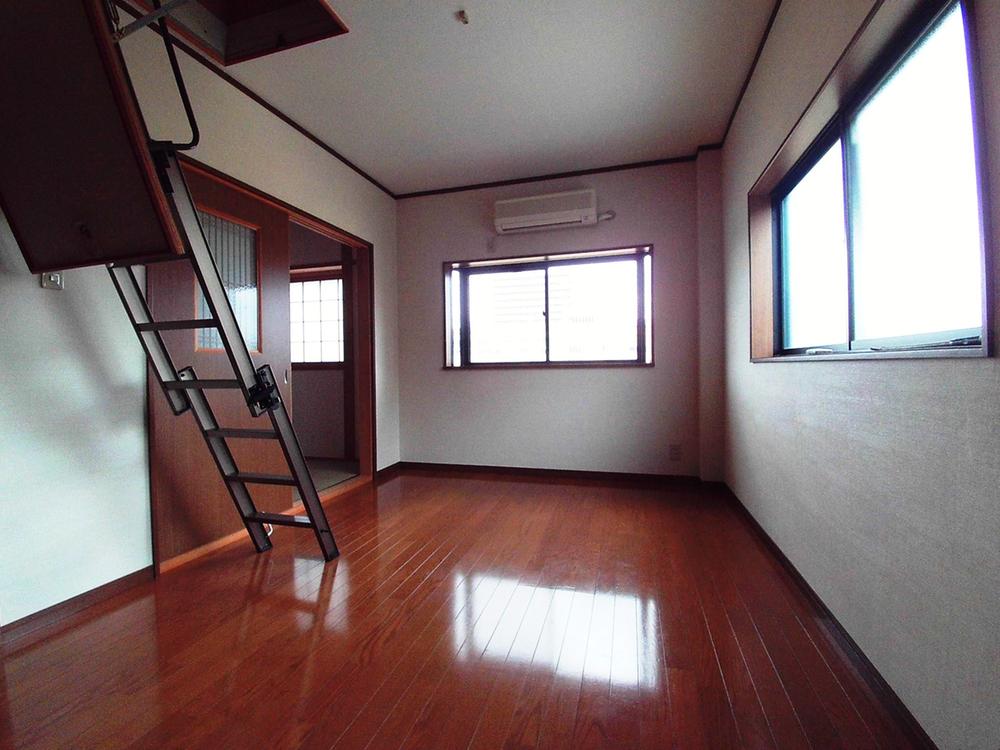 Bright 3 Kaiyoshitsu
明るい3階洋室
Entrance玄関 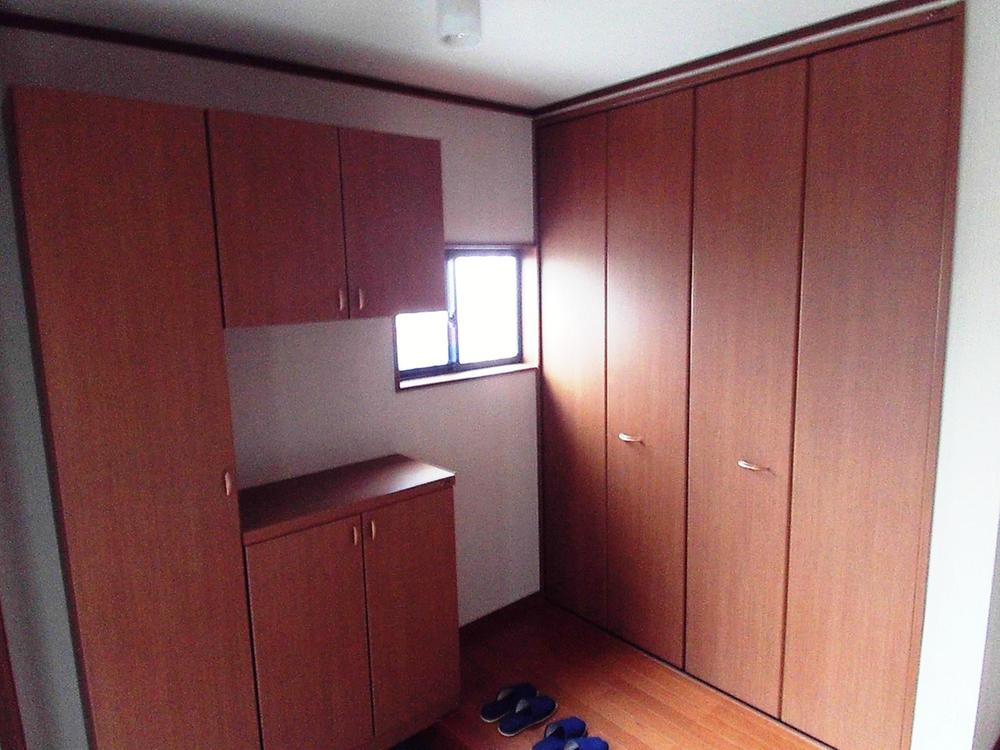 Closet in the foyer storage. Also refreshing hobby tools
玄関収納にクローゼット。趣味の道具もスッキリ
Receipt収納 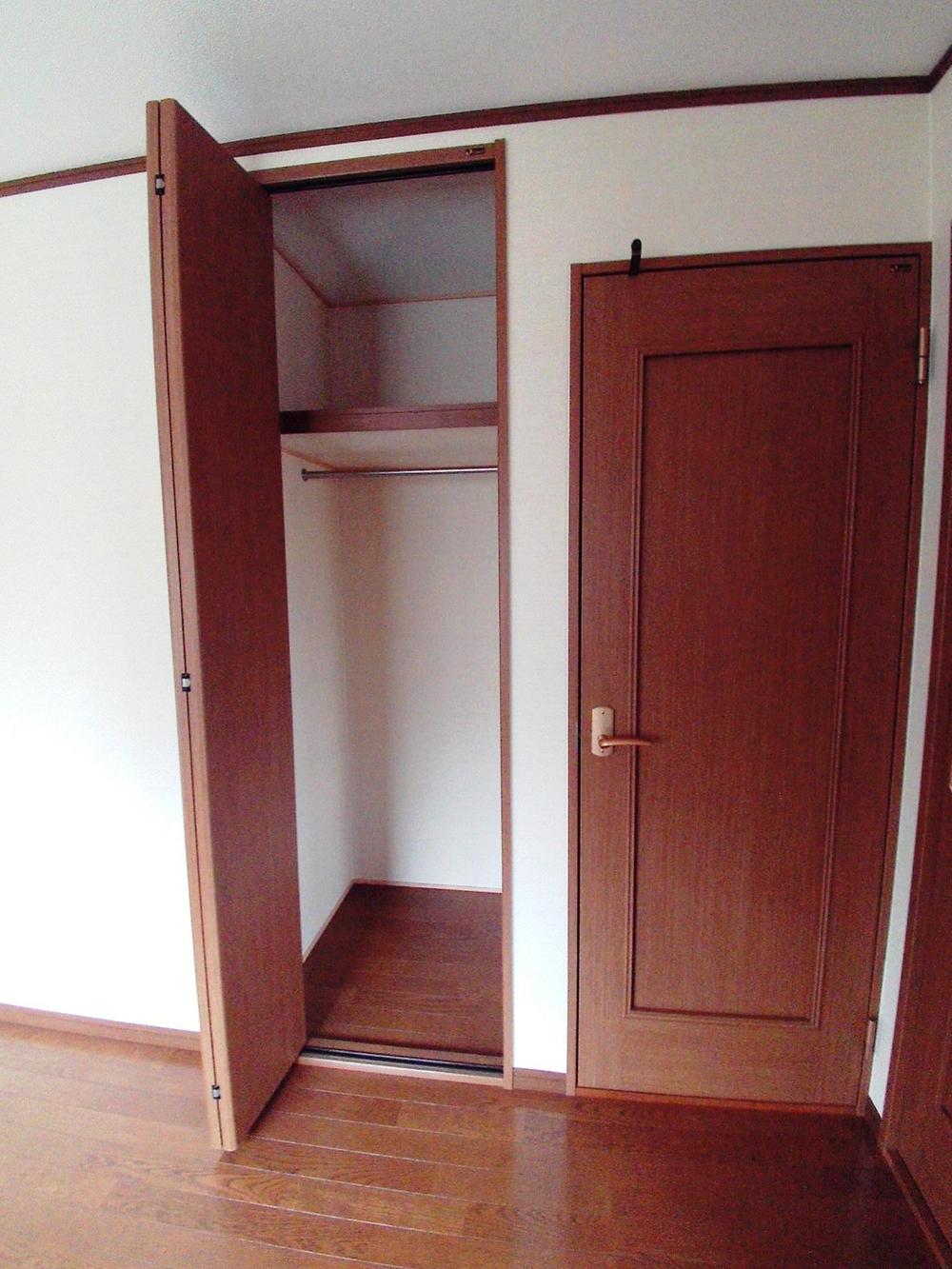 On the third floor Western-style There is also a storage
3階洋室に収納もあります
Other Equipmentその他設備 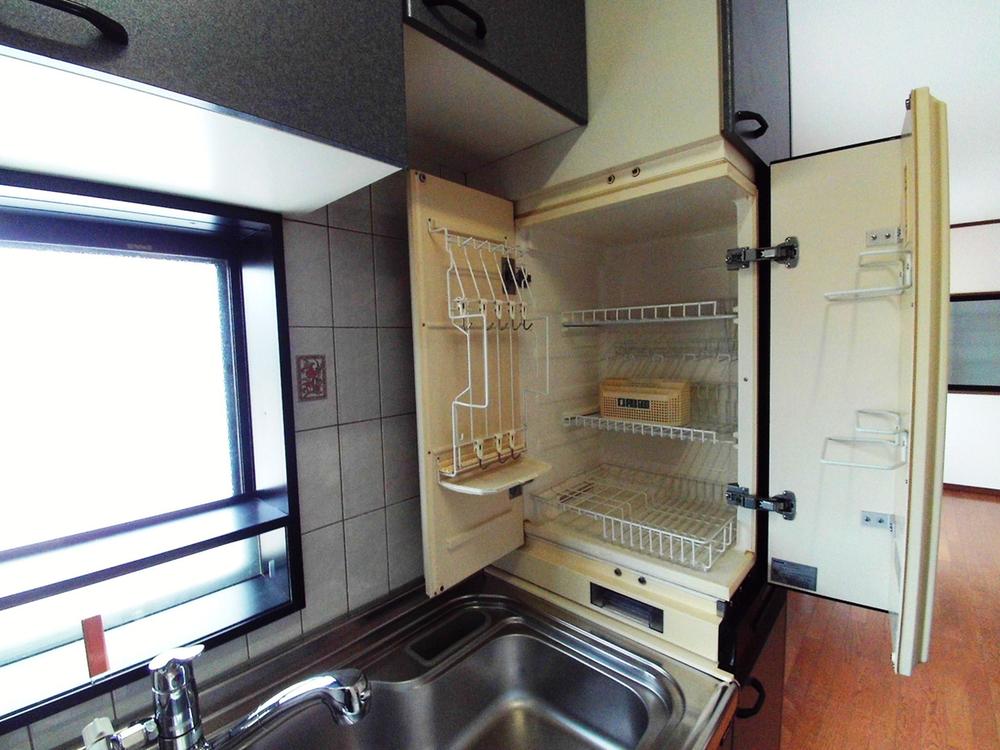 Support the mom with the hygienic dish dryer
衛生的な食器乾燥機付きでママをサポート
View photos from the dwelling unit住戸からの眺望写真 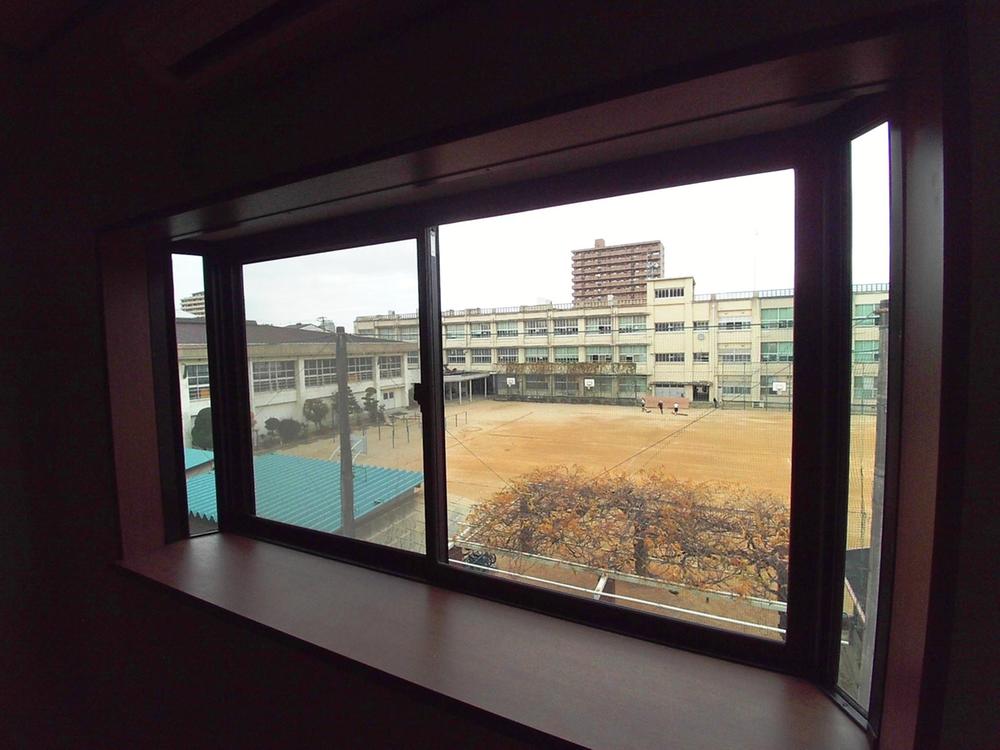 From the third floor Western-style. Transformed into a special seat when the athletic meet! !
3階洋室より。運動会の時は特等席に早変わり!!
Otherその他 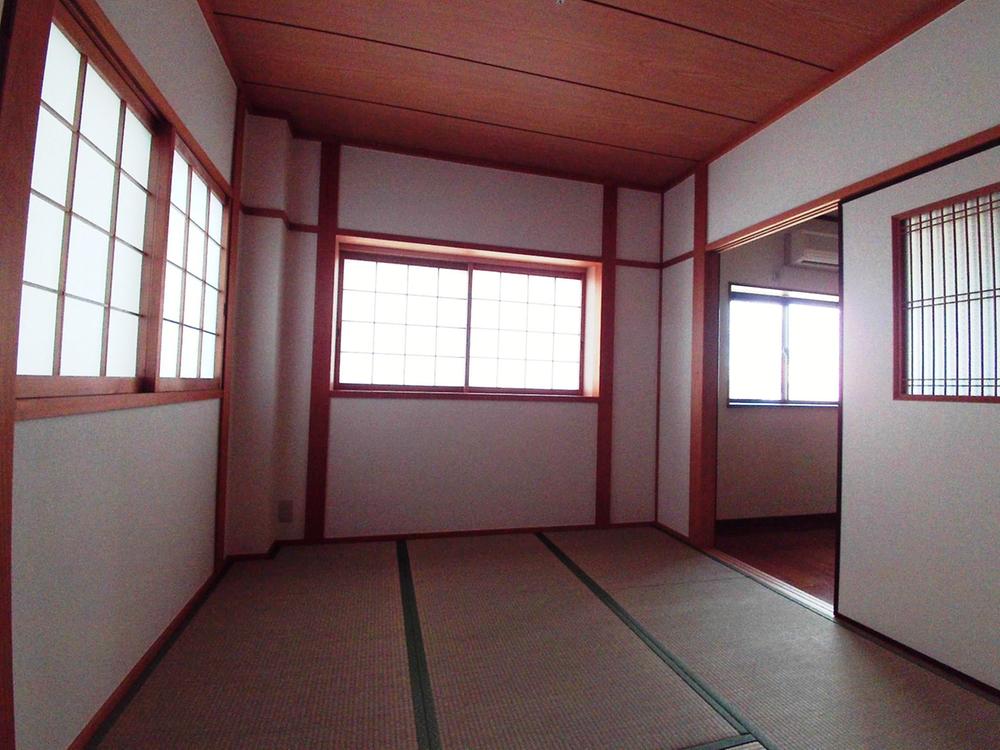 Bright third floor Japanese-style room (4.5 Pledge), This is a good smell of re-covering the tatami
明るい3階和室(4.5帖)、畳を張り替えたいい匂いがしますよ
Non-living roomリビング以外の居室 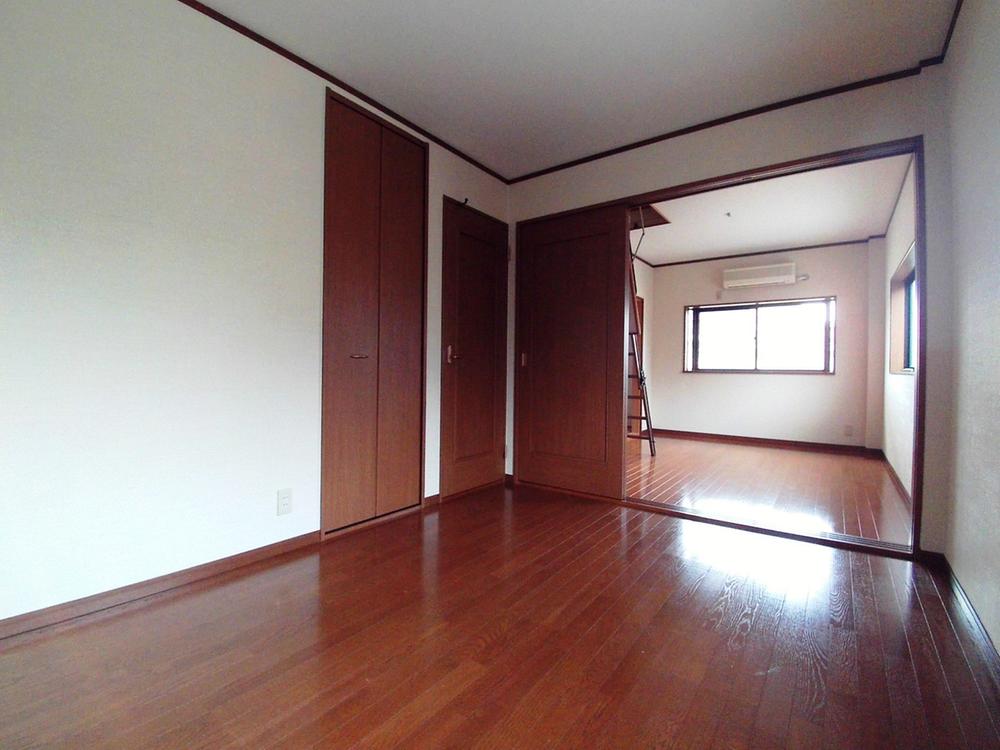 The third floor Western-style can also Tsuzukiai of 5.4 quires +5.4 Pledge = 10.8 Pledge
3階洋室は5.4帖+5.4帖=10.8帖の続き間もできますよ
Location
| 






















