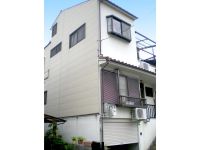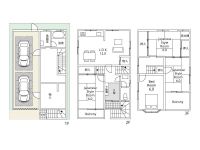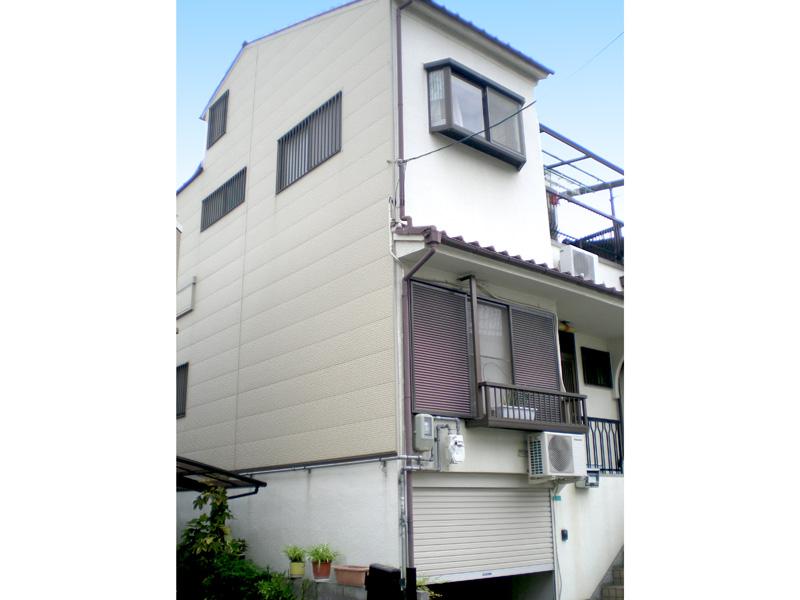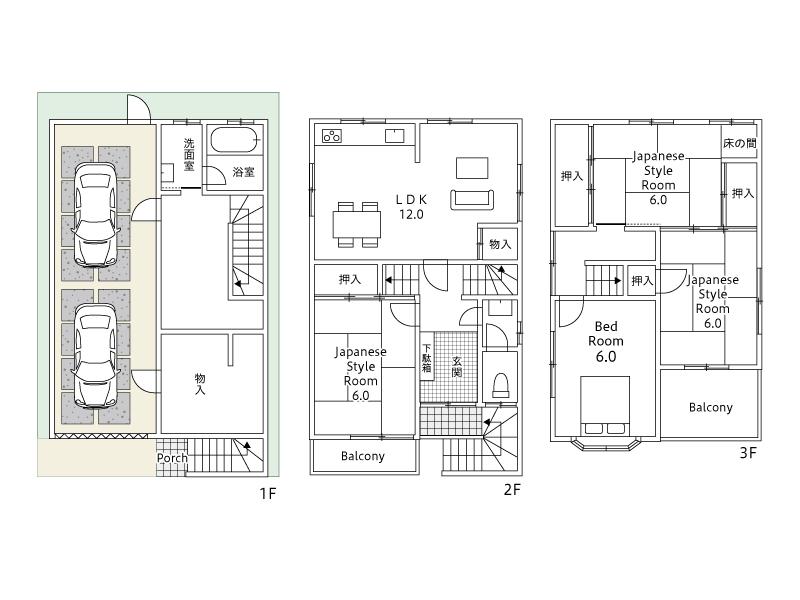|
|
Osaka-shi, Osaka Yodogawa
大阪府大阪市淀川区
|
|
Hankyu Kobe Line "thirteen" walk 15 minutes
阪急神戸線「十三」歩15分
|
|
◆ Hankyu Kobe Line "thirteen," a 15-minute walk from the station, JR Tokaido Line "Shin-Osaka" 2way access a 20-minute walk from the station
◆阪急神戸線「十三」駅より徒歩15分、JR東海道本線「新大阪」駅より徒歩20分の2wayアクセス
|
|
■ 4LDK + loft and storage enhancement! ■ Already indoor and outdoor renovation! ・ September 2006 Toilet renovation ・ July 2007 Replacement 2 washbasins both ・ June 2009 Bathroom renovation, Interior cross Chokawa, Shutter electric Allowed, Exterior wall siding construction ・ November 2010 Two air conditioning exchange ・ February 2011 System Kitchen exchange (Cleanup), Carpet Chokawa ・ 2013 April Corrugated sheet exchange of veranda
■4LDK+ロフトと収納充実です!■室内外リフォーム済!・平成18年9月 トイレリフォーム・平成19年7月 洗面台2台共入替・平成21年6月 浴室リフォーム、内装クロス張替、シャッター電動可、外壁サイディング工事・平成22年11月 エアコン2台交換・平成23年2月 システムキッチン交換(クリナップ)、カーペット張替・平成25年4月 ベランダの波板交換
|
Features pickup 特徴ピックアップ | | Parking two Allowed / 2 along the line more accessible / It is close to the city / Interior and exterior renovation / Interior renovation / System kitchen / Japanese-style room / Shutter - garage / Exterior renovation / loft / The window in the bathroom / High-function toilet / All room 6 tatami mats or more / Three-story or more / City gas / Storeroom / Flat terrain 駐車2台可 /2沿線以上利用可 /市街地が近い /内外装リフォーム /内装リフォーム /システムキッチン /和室 /シャッタ-車庫 /外装リフォーム /ロフト /浴室に窓 /高機能トイレ /全居室6畳以上 /3階建以上 /都市ガス /納戸 /平坦地 |
Price 価格 | | 18.9 million yen 1890万円 |
Floor plan 間取り | | 4LDK + S (storeroom) 4LDK+S(納戸) |
Units sold 販売戸数 | | 1 units 1戸 |
Land area 土地面積 | | 68.29 sq m (20.65 tsubo) (Registration) 68.29m2(20.65坪)(登記) |
Building area 建物面積 | | 123.54 sq m (37.37 square meters) 123.54m2(37.37坪) |
Driveway burden-road 私道負担・道路 | | Nothing, North 4.7m width (contact the road width 5.8m) 無、北4.7m幅(接道幅5.8m) |
Completion date 完成時期(築年月) | | December 1986 1986年12月 |
Address 住所 | | Osaka-shi, Osaka Yodogawa Nonakaminami 1 大阪府大阪市淀川区野中南1 |
Traffic 交通 | | Hankyu Kobe Line "thirteen" walk 15 minutes
JR Tokaido Line "Shin-Osaka" walk 20 minutes 阪急神戸線「十三」歩15分
JR東海道本線「新大阪」歩20分
|
Related links 関連リンク | | [Related Sites of this company] 【この会社の関連サイト】 |
Contact お問い合せ先 | | TEL: 0800-603-4346 [Toll free] mobile phone ・ Also available from PHS
Caller ID is not notified
Please contact the "saw SUUMO (Sumo)"
If it does not lead, If the real estate company TEL:0800-603-4346【通話料無料】携帯電話・PHSからもご利用いただけます
発信者番号は通知されません
「SUUMO(スーモ)を見た」と問い合わせください
つながらない方、不動産会社の方は
|
Building coverage, floor area ratio 建ぺい率・容積率 | | 80% ・ 300% 80%・300% |
Time residents 入居時期 | | Consultation 相談 |
Land of the right form 土地の権利形態 | | Ownership 所有権 |
Structure and method of construction 構造・工法 | | Wooden three-story part RC 木造3階建一部RC |
Renovation リフォーム | | February 2011 interior renovation completed (kitchen ・ bathroom ・ toilet ・ floor ・ Carpet Chokawa), June 2009 exterior renovation completed (outer wall ・ Shutter electric Allowed) 2011年2月内装リフォーム済(キッチン・浴室・トイレ・床・カーペット張替)、2009年6月外装リフォーム済(外壁・シャッター電動可) |
Use district 用途地域 | | One dwelling 1種住居 |
Other limitations その他制限事項 | | Quasi-fire zones, Via water supply pipe others site (you can pull from the front road), Eaves some cross-border on the west side adjacent housing 準防火地域、上水道管他人敷地経由(前面道路からの引き込み可)、西側隣接住宅のひさし一部越境 |
Overview and notices その他概要・特記事項 | | Facilities: Public Water Supply, This sewage, City gas, Parking: Garage 設備:公営水道、本下水、都市ガス、駐車場:車庫 |
Company profile 会社概要 | | <Mediation> governor of Osaka (2) No. 051359 Kansai Real Estate Sales Co., Ltd. Yubinbango569-1124 Osaka Takatsuki Minamiakutagawa-cho 16-3 <仲介>大阪府知事(2)第051359号関西不動産販売(株)〒569-1124 大阪府高槻市南芥川町16-3 |



