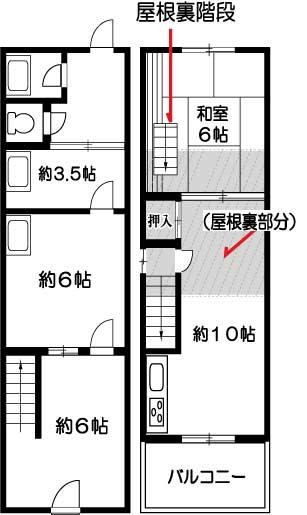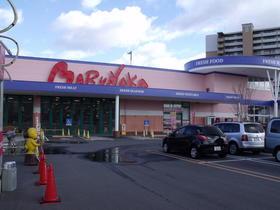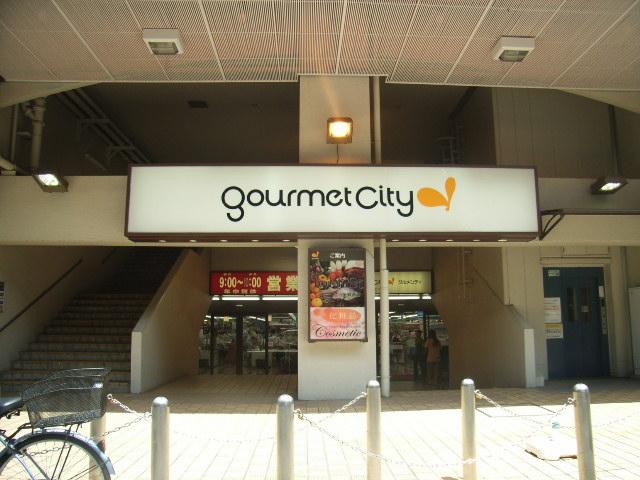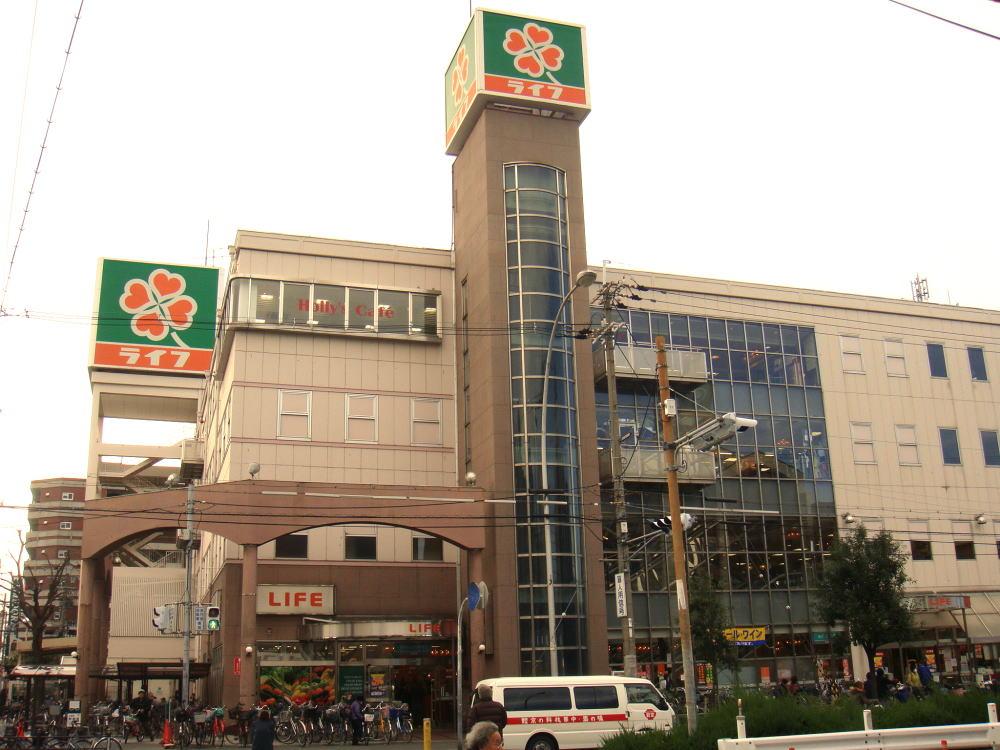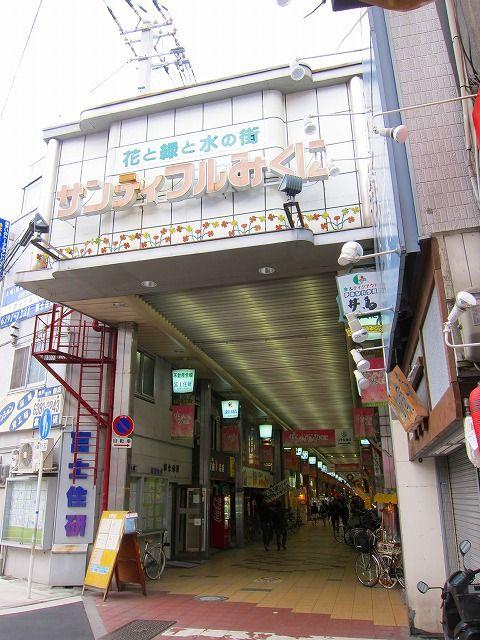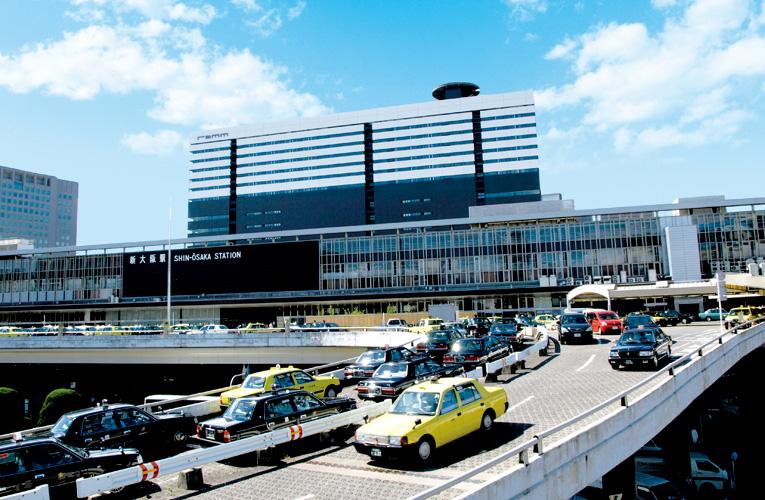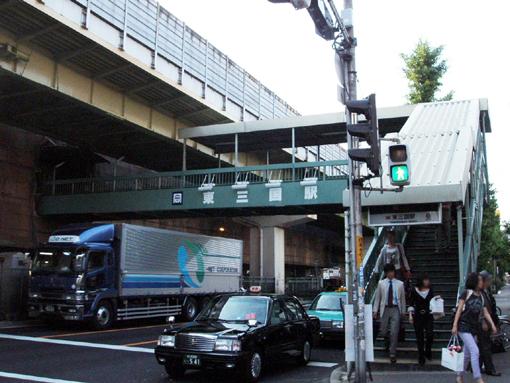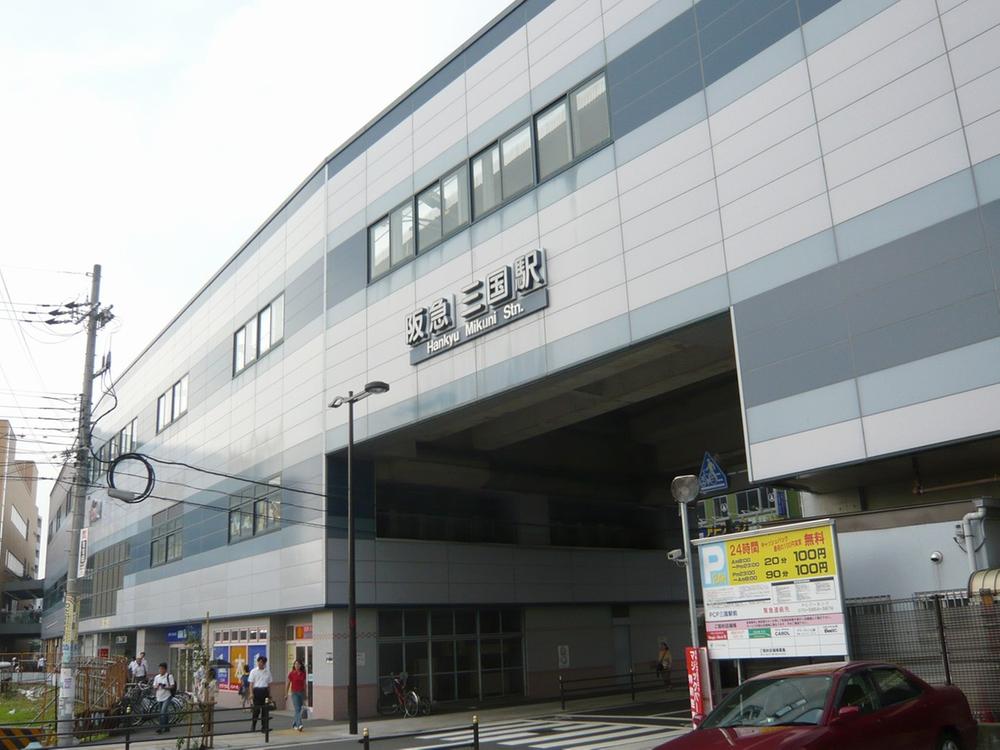|
|
Osaka-shi, Osaka Yodogawa
大阪府大阪市淀川区
|
|
Subway Midosuji Line "Higashimikuni" walk 10 minutes
地下鉄御堂筋線「東三国」歩10分
|
|
Front road is facing contact with the public road 16m.
前面道路は公道16mに接面しております。
|
|
◎ becoming balcony spacious with depth. ◎ There is attic with a storage capacity. ◎ becoming current state store specification. Pedestrian traffic is also a location that can be expected.
◎広々と奥行のあるバルコニーとなっております。◎収納力のある屋根裏があります。◎現況店舗仕様となっております。人通りも期待できる立地です。
|
Features pickup 特徴ピックアップ | | Year Available / 2 along the line more accessible / Super close / It is close to the city / Facing south / Yang per good / Flat to the station / Siemens south road / A quiet residential area / Or more before road 6m / Japanese-style room / Wide balcony / 2-story / South balcony / Mu front building / Ventilation good / Maintained sidewalk / Flat terrain / Attic storage 年内入居可 /2沿線以上利用可 /スーパーが近い /市街地が近い /南向き /陽当り良好 /駅まで平坦 /南側道路面す /閑静な住宅地 /前道6m以上 /和室 /ワイドバルコニー /2階建 /南面バルコニー /前面棟無 /通風良好 /整備された歩道 /平坦地 /屋根裏収納 |
Price 価格 | | 5.8 million yen 580万円 |
Floor plan 間取り | | 3LDK 3LDK |
Units sold 販売戸数 | | 1 units 1戸 |
Total units 総戸数 | | 1 units 1戸 |
Land area 土地面積 | | 41.04 sq m (registration) 41.04m2(登記) |
Building area 建物面積 | | 62.98 sq m (registration) 62.98m2(登記) |
Driveway burden-road 私道負担・道路 | | Nothing, South 16m width (contact the road width 3.4m) 無、南16m幅(接道幅3.4m) |
Completion date 完成時期(築年月) | | June 1974 1974年6月 |
Address 住所 | | Osaka-shi, Osaka Yodogawa Article 38 2-5-7 大阪府大阪市淀川区十八条2-5-7 |
Traffic 交通 | | Subway Midosuji Line "Higashimikuni" walk 10 minutes
JR Tokaido Line "Higashiyodogawa" walk 25 minutes
Hankyu Takarazuka Line "Three Kingdoms" walk 15 minutes 地下鉄御堂筋線「東三国」歩10分
JR東海道本線「東淀川」歩25分
阪急宝塚線「三国」歩15分
|
Related links 関連リンク | | [Related Sites of this company] 【この会社の関連サイト】 |
Person in charge 担当者より | | Rep Shofu Tatsuya 担当者松風達也 |
Contact お問い合せ先 | | TEL: 0800-603-1707 [Toll free] mobile phone ・ Also available from PHS
Caller ID is not notified
Please contact the "saw SUUMO (Sumo)"
If it does not lead, If the real estate company TEL:0800-603-1707【通話料無料】携帯電話・PHSからもご利用いただけます
発信者番号は通知されません
「SUUMO(スーモ)を見た」と問い合わせください
つながらない方、不動産会社の方は
|
Building coverage, floor area ratio 建ぺい率・容積率 | | 80% ・ 200% 80%・200% |
Time residents 入居時期 | | Consultation 相談 |
Land of the right form 土地の権利形態 | | Ownership 所有権 |
Structure and method of construction 構造・工法 | | Wooden 2-story 木造2階建 |
Use district 用途地域 | | One dwelling 1種住居 |
Other limitations その他制限事項 | | Regulations have by the Landscape Act, Regulations have by the Aviation Law, Quasi-fire zones 景観法による規制有、航空法による規制有、準防火地域 |
Overview and notices その他概要・特記事項 | | Contact: Matsukaze Tatsuya, Facilities: Public Water Supply, This sewage, City gas 担当者:松風達也、設備:公営水道、本下水、都市ガス |
Company profile 会社概要 | | <Mediation> Osaka governor (8) Kitakyu housing (Ltd.) Yubinbango532-0003 Osaka Yodogawa-ku, Osaka No. 027626 Miyahara 5-6-3 <仲介>大阪府知事(8)第027626号北急ハウジング(株)〒532-0003 大阪府大阪市淀川区宮原5-6-3 |

