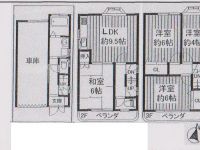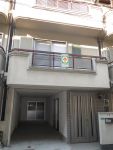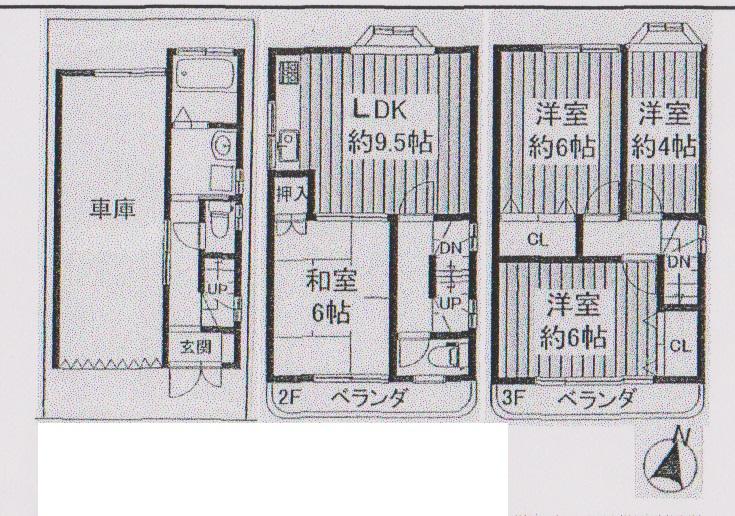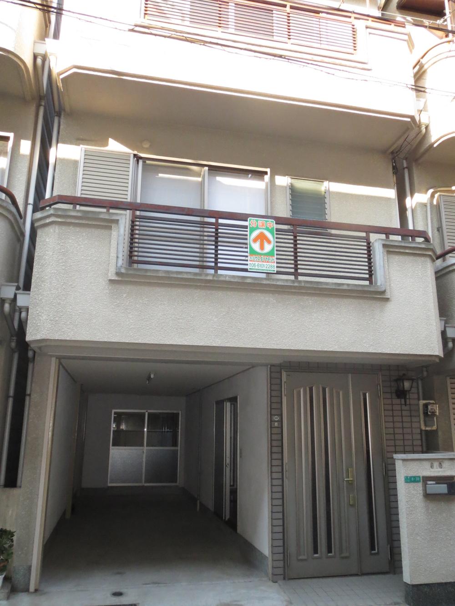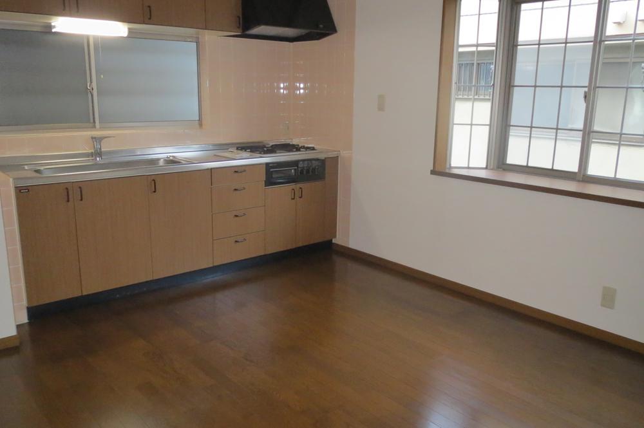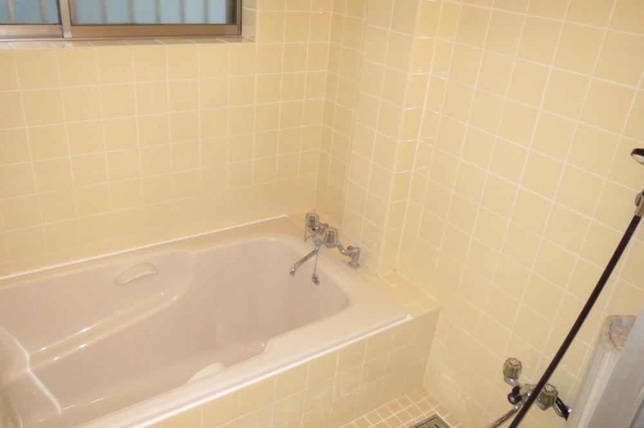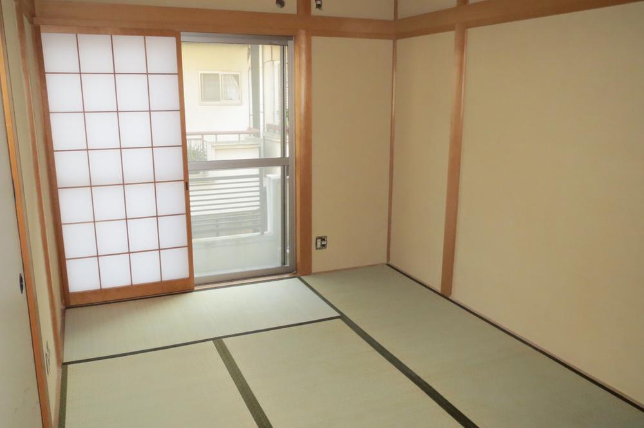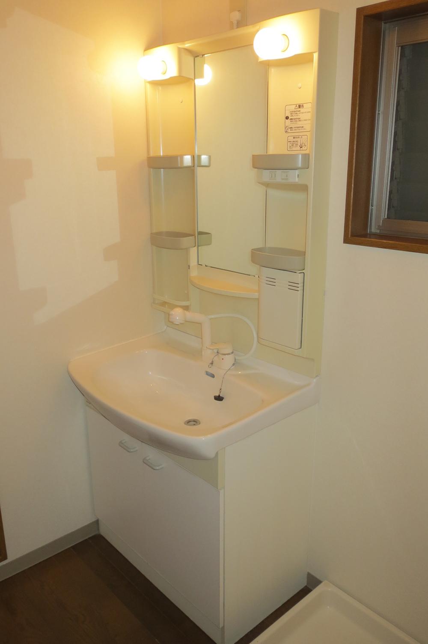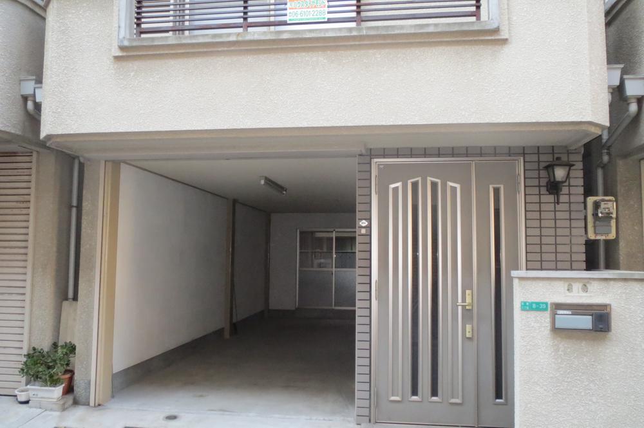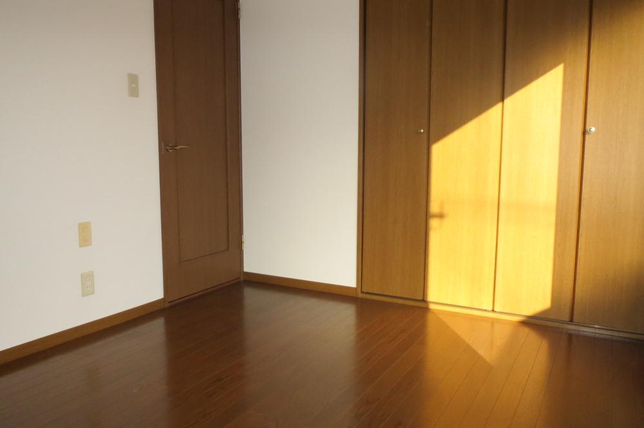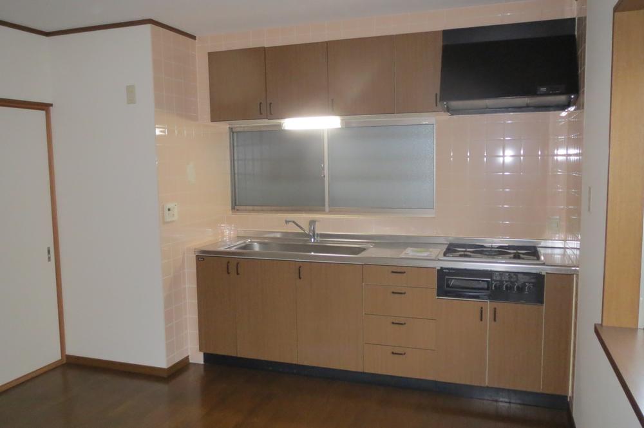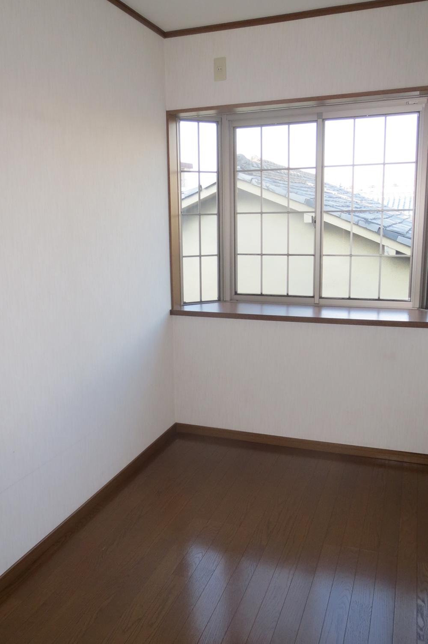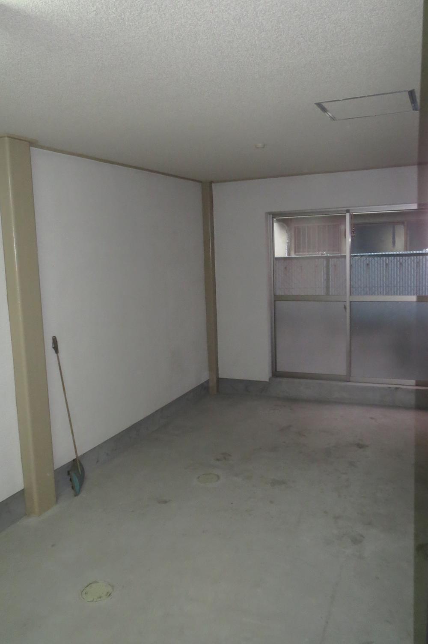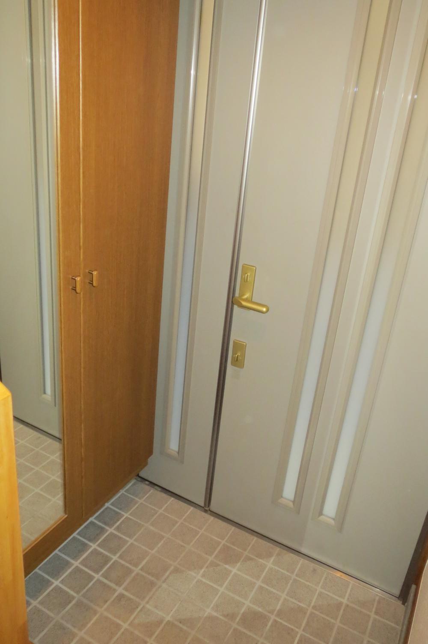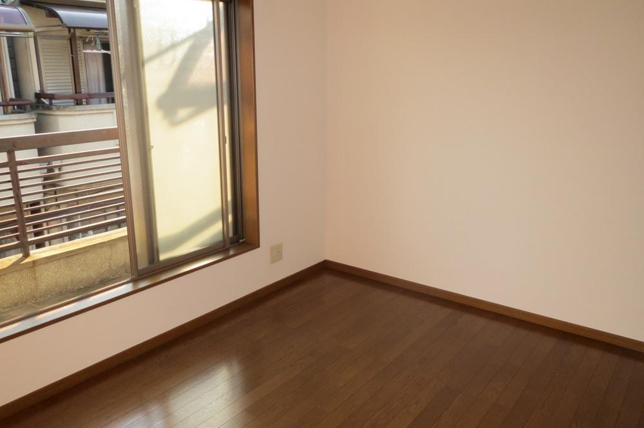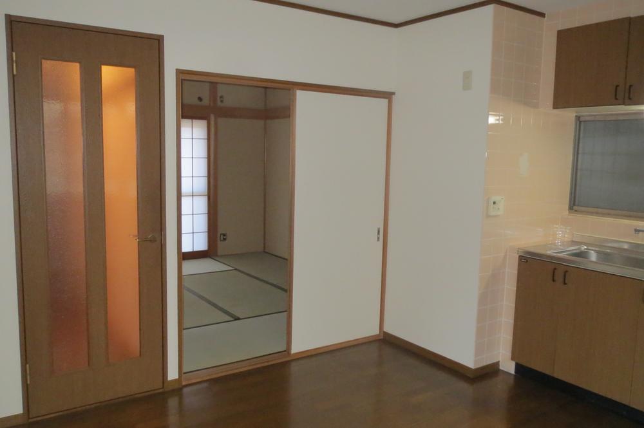|
|
Osaka-shi, Osaka Yodogawa
大阪府大阪市淀川区
|
|
JR Tozai Line "Kashima" walk 4 minutes
JR東西線「加島」歩4分
|
|
Preview offers tour! ■ JR "Kashima" 4-minute walk to the station! ■ Sunny house on the south-facing ■ Garage with a shutter! Normal car + light car of two possible parking!
内覧ご見学いただけます!■JR『加島』駅まで徒歩4分!■南向きで日当たりの良い住宅■シャッター付の車庫!普通車+軽自動車の2台駐車可能!
|
|
To the Company if the mortgage (city banks, etc.), Please leave!
住宅ローン(都市銀行等)なら当社に、おまかせ下さい!
|
Features pickup 特徴ピックアップ | | Parking two Allowed / Immediate Available / 2 along the line more accessible / Super close / Interior renovation / Facing south / System kitchen / Yang per good / Siemens south road / A quiet residential area / Around traffic fewer / Japanese-style room / Shaping land / Washbasin with shower / Shutter - garage / Toilet 2 places / Warm water washing toilet seat / TV monitor interphone / Ventilation good / Dish washing dryer / Three-story or more / City gas / Flat terrain 駐車2台可 /即入居可 /2沿線以上利用可 /スーパーが近い /内装リフォーム /南向き /システムキッチン /陽当り良好 /南側道路面す /閑静な住宅地 /周辺交通量少なめ /和室 /整形地 /シャワー付洗面台 /シャッタ-車庫 /トイレ2ヶ所 /温水洗浄便座 /TVモニタ付インターホン /通風良好 /食器洗乾燥機 /3階建以上 /都市ガス /平坦地 |
Event information イベント情報 | | Open Room (Please be sure to ask in advance) schedule / Every Saturday, Sunday and public holidays time / 11:00 ~ 17:00 オープンルーム(事前に必ずお問い合わせください)日程/毎週土日祝時間/11:00 ~ 17:00 |
Price 価格 | | 17.8 million yen 1780万円 |
Floor plan 間取り | | 4LDK 4LDK |
Units sold 販売戸数 | | 1 units 1戸 |
Total units 総戸数 | | 1 units 1戸 |
Land area 土地面積 | | 45.46 sq m (registration) 45.46m2(登記) |
Building area 建物面積 | | 91.06 sq m (registration), Among the first floor garage 18.2 sq m 91.06m2(登記)、うち1階車庫18.2m2 |
Driveway burden-road 私道負担・道路 | | Nothing, South 4m width 無、南4m幅 |
Completion date 完成時期(築年月) | | April 1998 1998年4月 |
Address 住所 | | Osaka-shi, Osaka Yodogawa Kashima 3 大阪府大阪市淀川区加島3 |
Traffic 交通 | | JR Tozai Line "Kashima" walk 4 minutes
Hankyu Kobe Line "Kanzaki" walk 25 minutes
JR Tozai Line "Mitejima" walk 26 minutes JR東西線「加島」歩4分
阪急神戸線「神崎川」歩25分
JR東西線「御幣島」歩26分
|
Related links 関連リンク | | [Related Sites of this company] 【この会社の関連サイト】 |
Contact お問い合せ先 | | (Yes) House Diamond TEL: 06-6101-2288 Please contact as "saw SUUMO (Sumo)" (有)ハウスダイヤモンドTEL:06-6101-2288「SUUMO(スーモ)を見た」と問い合わせください |
Building coverage, floor area ratio 建ぺい率・容積率 | | 80% ・ 200% 80%・200% |
Time residents 入居時期 | | Immediate available 即入居可 |
Land of the right form 土地の権利形態 | | Ownership 所有権 |
Structure and method of construction 構造・工法 | | Steel three-story wooden part 鉄骨3階建一部木造 |
Renovation リフォーム | | 2013 September interior renovation completed (wall ・ floor ・ tatami, Bran) 2013年9月内装リフォーム済(壁・床・畳、ふすま) |
Use district 用途地域 | | One dwelling 1種住居 |
Overview and notices その他概要・特記事項 | | Facilities: Public Water Supply, This sewage, City gas, Parking: Garage 設備:公営水道、本下水、都市ガス、駐車場:車庫 |
Company profile 会社概要 | | <Seller> governor of Osaka (2) No. 051431 (with) House diamond Yubinbango532-0012 Osaka Yodogawa Kikawahigashi 2-4-10 <売主>大阪府知事(2)第051431号(有)ハウスダイヤモンド〒532-0012 大阪府大阪市淀川区木川東2-4-10 |
