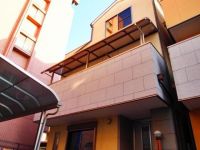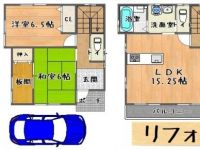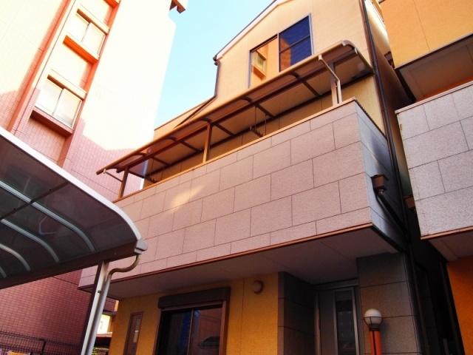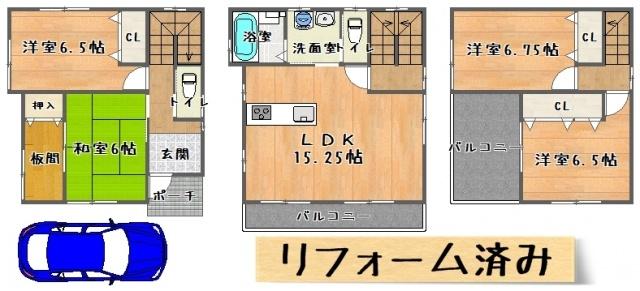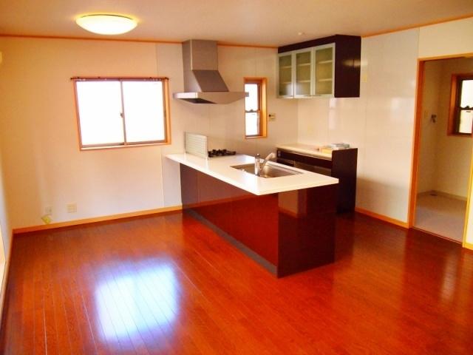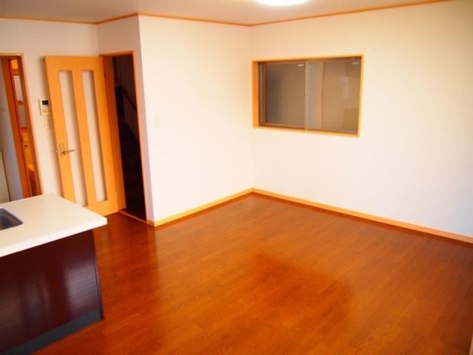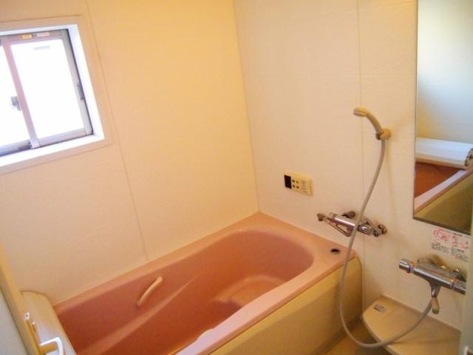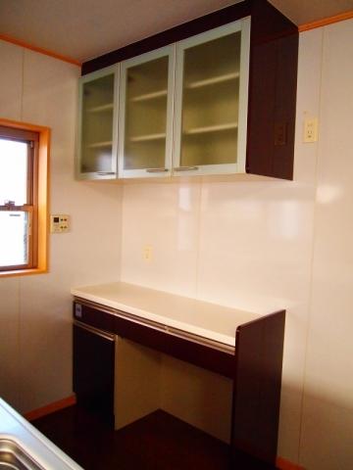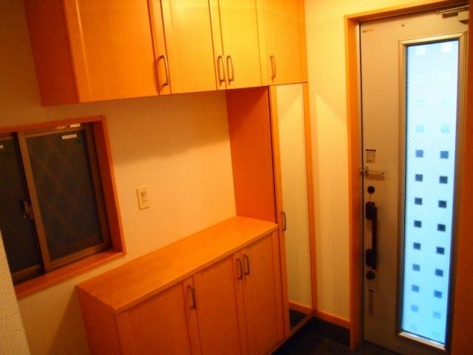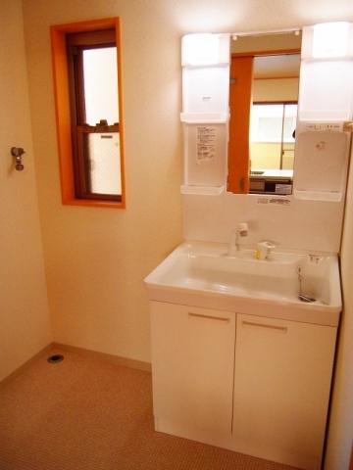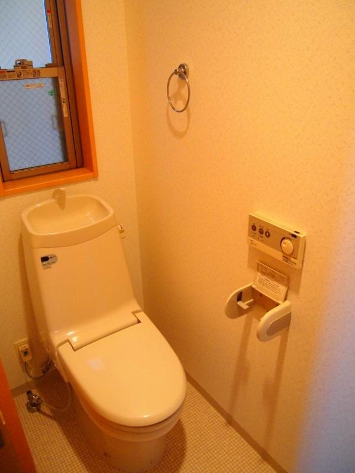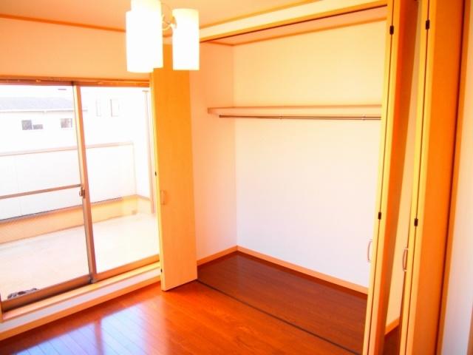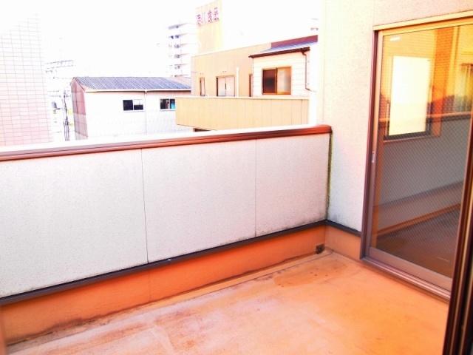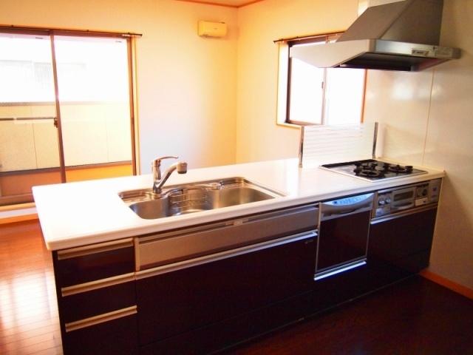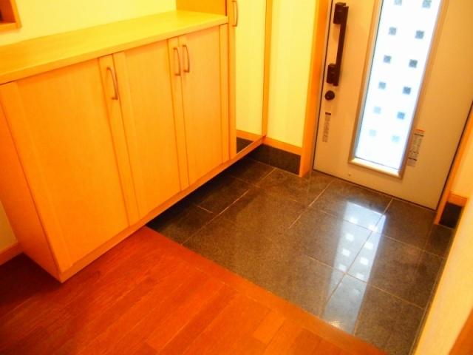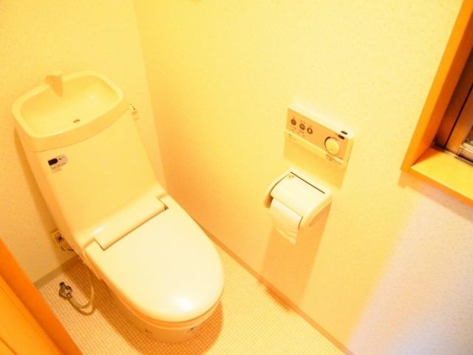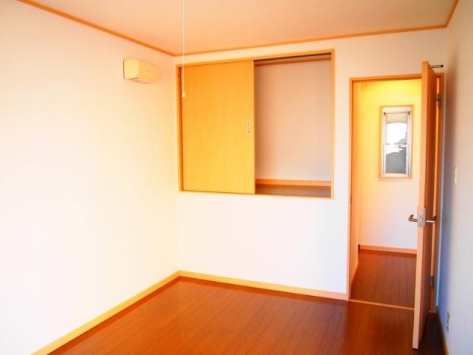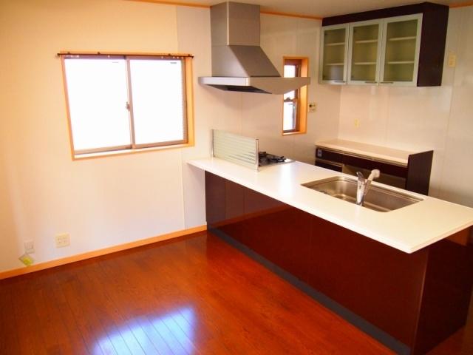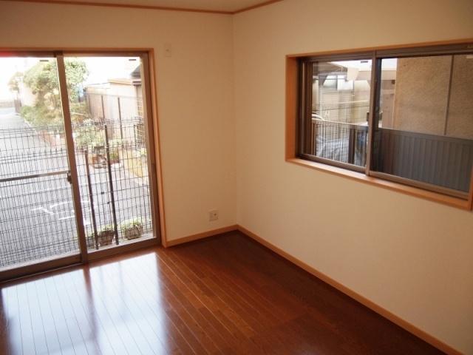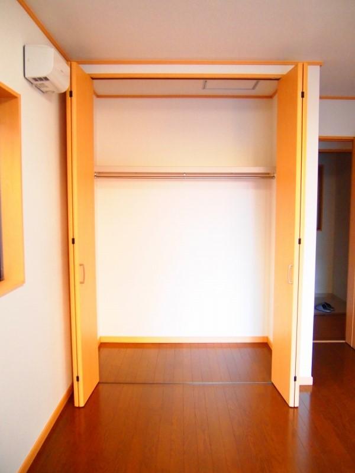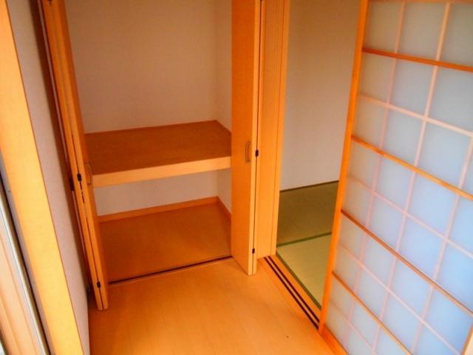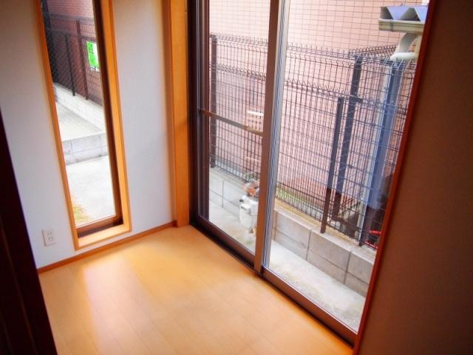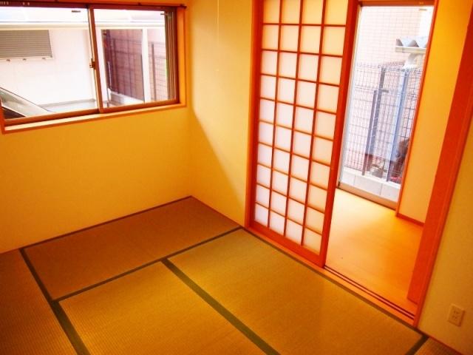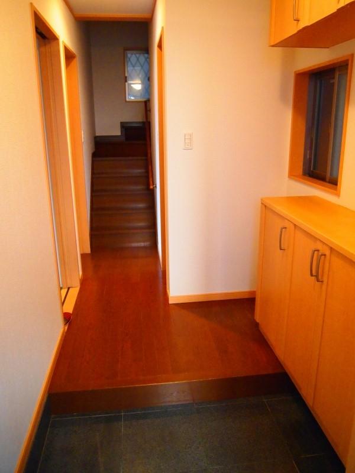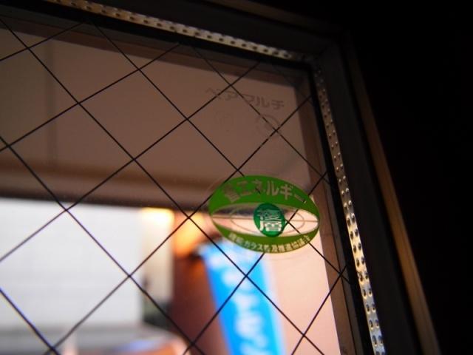|
|
Osaka-shi, Osaka Yodogawa
大阪府大阪市淀川区
|
|
Hankyu Kobe Line "Kanzaki" walk 5 minutes
阪急神戸線「神崎川」歩5分
|
|
■ 2005 Built ☆ Renovated ☆ Indoor YoshiSomizu around concentration of housework Rakupuran ☆ ■ Balcony spacious and is a positive per ventilation good ■ Mitsuya elementary school, Thirteen hospital is safe and a 1-minute walk to the ☆
■平成17年築☆リフォーム済み☆室内美装水回り集中の家事ラクプラン☆■バルコニー広々としています陽当り通風良好です■三津屋小学校、十三病院へ徒歩1分と安心です☆
|
|
◎ is safe warranty 2 year warranty! ◎ prevent condensation in pairs glass (double glazing) ☆ ◎ veranda on the first floor. You can unwind at the chair ☆ ◎ bathroom ⇒ basin ⇒ kitchen ⇒ housework conductor of the balcony is comfortable ◎ all rooms housed. Enter plenty in the wide closet! ◎ Hankyu Kyoto Line, Kobe Line, 3 wayside Available of Takarazuka Line
◎瑕疵担保2年保証付で安心です!◎ペアガラス(複層ガラス)で結露を防止☆◎1階に縁側。椅子をおいてほっこりできます☆◎浴室⇒洗面⇒キッチン⇒バルコニーの家事導線が快適◎全室収納。幅の広いクローゼットでたっぷり入ります!◎阪急京都線、神戸線、宝塚線の3沿線利用可
|
Features pickup 特徴ピックアップ | | Year Available / Immediate Available / 2 along the line more accessible / Fiscal year Available / Super close / Interior renovation / Facing south / System kitchen / Bathroom Dryer / Yang per good / All room storage / A quiet residential area / LDK15 tatami mats or more / Around traffic fewer / Japanese-style room / Face-to-face kitchen / Toilet 2 places / 2 or more sides balcony / The window in the bathroom / Renovation / All room 6 tatami mats or more / Three-story or more / City gas / Flat terrain 年内入居可 /即入居可 /2沿線以上利用可 /年度内入居可 /スーパーが近い /内装リフォーム /南向き /システムキッチン /浴室乾燥機 /陽当り良好 /全居室収納 /閑静な住宅地 /LDK15畳以上 /周辺交通量少なめ /和室 /対面式キッチン /トイレ2ヶ所 /2面以上バルコニー /浴室に窓 /リノベーション /全居室6畳以上 /3階建以上 /都市ガス /平坦地 |
Event information イベント情報 | | Open House (Please be sure to book in advance) 0120-569-406 ☆ Feel free to ☆ Fabric Holmes オープンハウス(事前に必ず予約してください)0120-569-406☆お気軽に☆ファブリックホームズ |
Price 価格 | | 25,900,000 yen 2590万円 |
Floor plan 間取り | | 4LDK 4LDK |
Units sold 販売戸数 | | 1 units 1戸 |
Land area 土地面積 | | 70.19 sq m (21.23 tsubo) (Registration) 70.19m2(21.23坪)(登記) |
Building area 建物面積 | | 102.86 sq m (31.11 tsubo) (Registration) 102.86m2(31.11坪)(登記) |
Driveway burden-road 私道負担・道路 | | Nothing, West 4m width 無、西4m幅 |
Completion date 完成時期(築年月) | | January 2005 2005年1月 |
Address 住所 | | Osaka-shi, Osaka Yodogawa Mitsuyanaka 1 大阪府大阪市淀川区三津屋中1 |
Traffic 交通 | | Hankyu Kobe Line "Kanzaki" walk 5 minutes
Hankyu Kobe Line "thirteen" walk 15 minutes
Hankyu Kyoto Line "thirteen" walk 15 minutes 阪急神戸線「神崎川」歩5分
阪急神戸線「十三」歩15分
阪急京都線「十三」歩15分
|
Related links 関連リンク | | [Related Sites of this company] 【この会社の関連サイト】 |
Person in charge 担当者より | | Rep Yoshinori Kawanishi 担当者川西良典 |
Contact お問い合せ先 | | TEL: 0120-569406 [Toll free] Please contact the "saw SUUMO (Sumo)" TEL:0120-569406【通話料無料】「SUUMO(スーモ)を見た」と問い合わせください |
Building coverage, floor area ratio 建ぺい率・容積率 | | 60% ・ 200% 60%・200% |
Time residents 入居時期 | | Consultation 相談 |
Land of the right form 土地の権利形態 | | Ownership 所有権 |
Structure and method of construction 構造・工法 | | Wooden three-story 木造3階建 |
Renovation リフォーム | | October 2013 interior renovation completed 2013年10月内装リフォーム済 |
Use district 用途地域 | | Semi-industrial 準工業 |
Overview and notices その他概要・特記事項 | | Contact: Yoshinori Kawanishi, Facilities: Public Water Supply, This sewage, City gas, Parking: car space 担当者:川西良典、設備:公営水道、本下水、都市ガス、駐車場:カースペース |
Company profile 会社概要 | | <Mediation> governor of Osaka Prefecture (1) No. 056112 (Ltd.) fabric Holmes Yubinbango533-0022 Osaka-shi, Osaka Higashiyodogawa Ward Sugawara 4-4-40 <仲介>大阪府知事(1)第056112号(株)ファブリックホームズ〒533-0022 大阪府大阪市東淀川区菅原4-4-40 |
