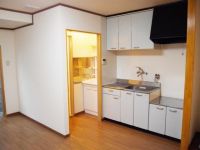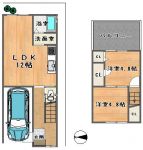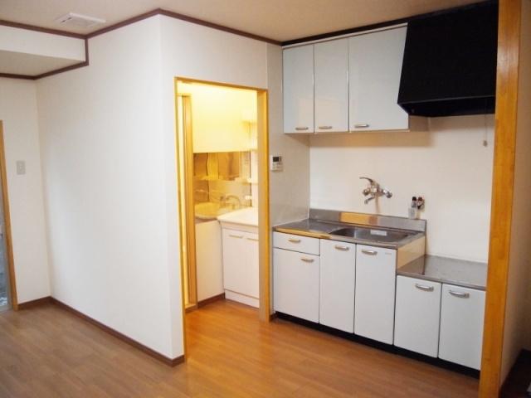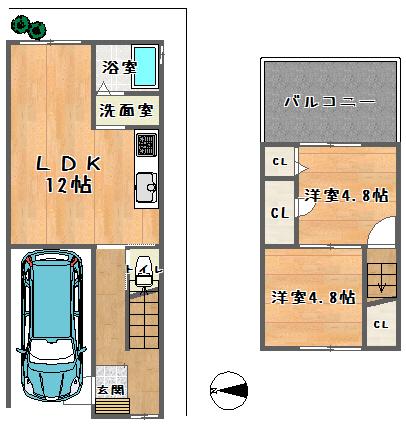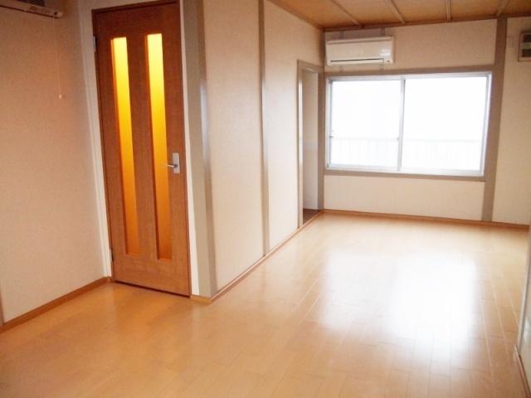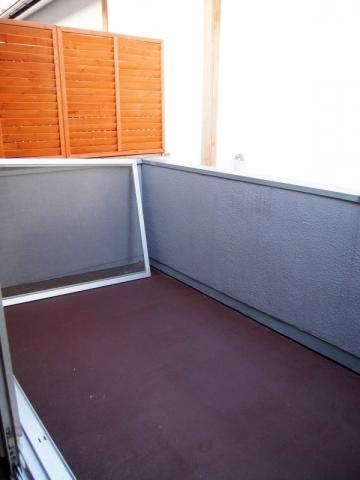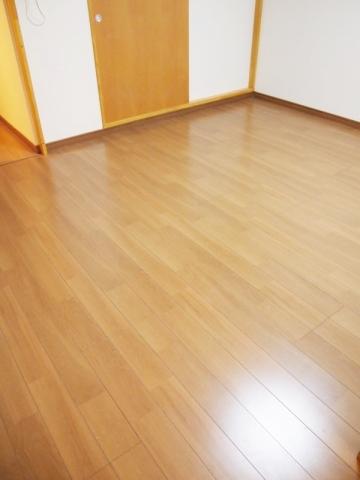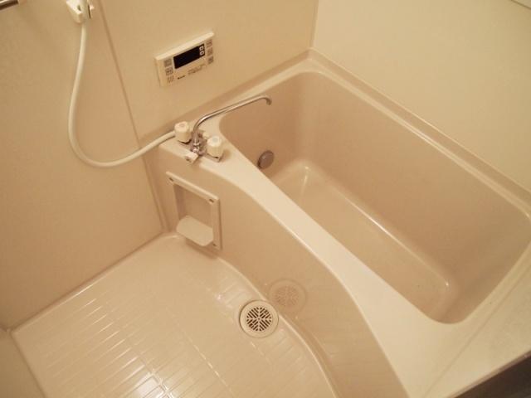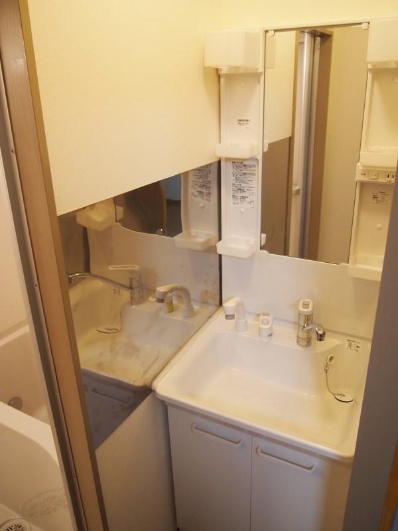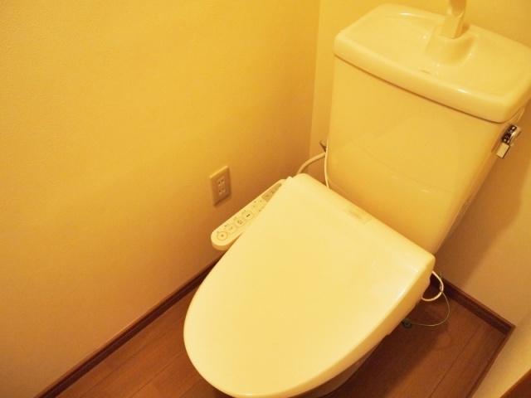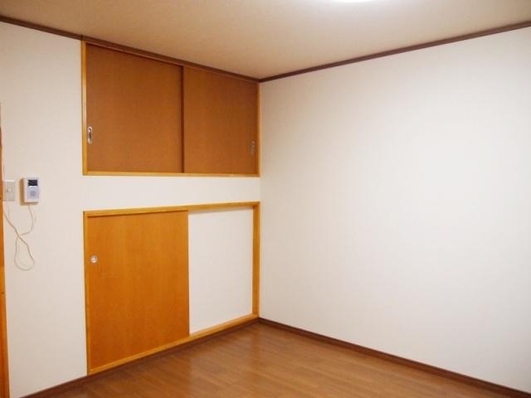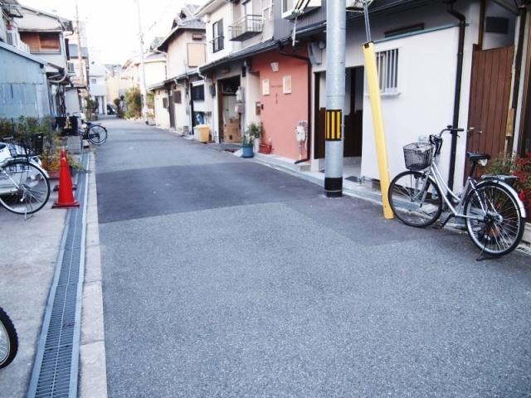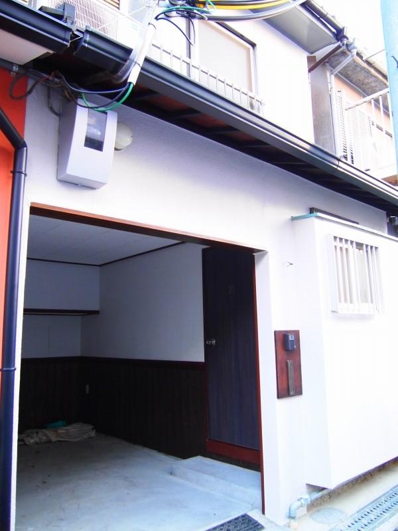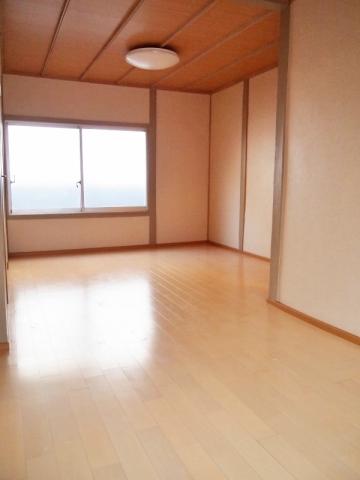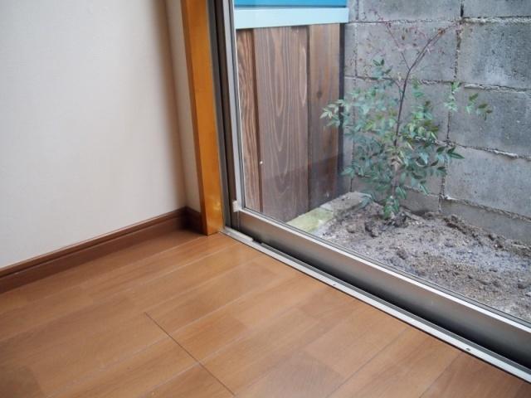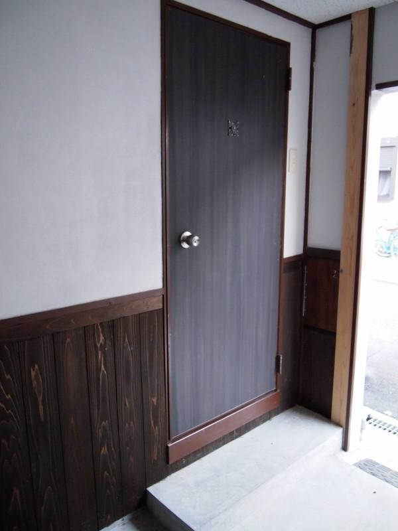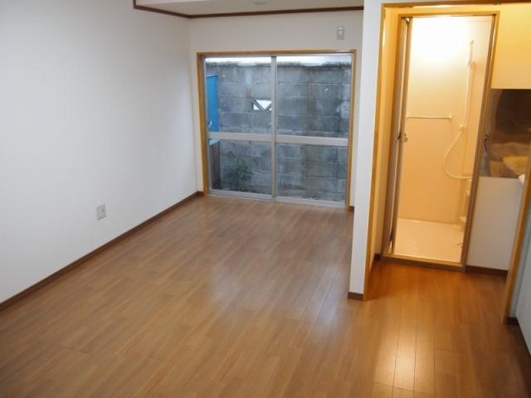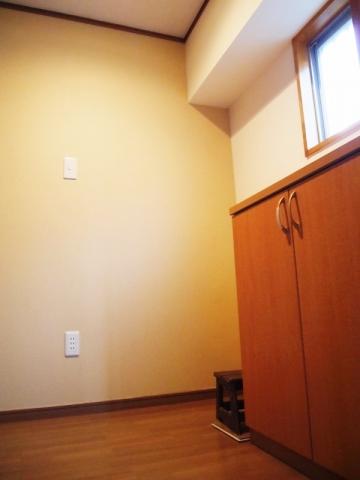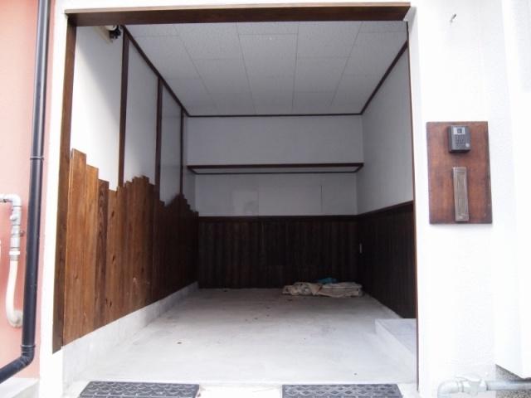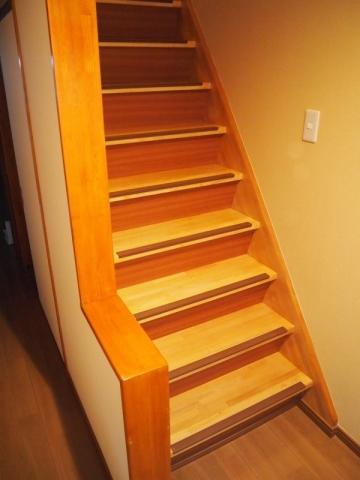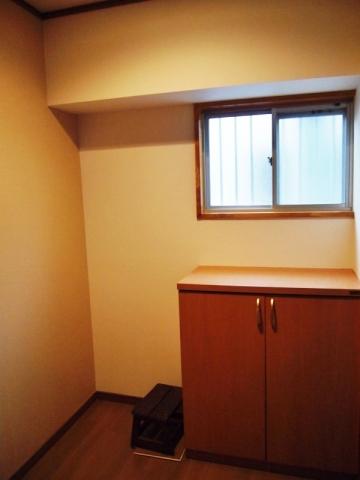|
|
Osaka-shi, Osaka Yodogawa
大阪府大阪市淀川区
|
|
Hankyu Takarazuka Line "Three Kingdoms" walk 4 minutes
阪急宝塚線「三国」歩4分
|
|
■ Renovated ☆ With garage ☆ Spacious a balcony ■ Local must-see! It is under the guidance accepted ☆ kindergarten, A quiet living environment of the nearby park. ■ Hankyu Takarazuka Line, 2 wayside Available subway Midosuji ☆
■リフォーム済み☆ガレージ付☆広々バルコニー付です■現地必見!ご案内受付中です☆幼稚園、公園近くの閑静な住環境。■阪急宝塚線、地下鉄御堂筋線の2沿線利用可☆
|
|
○ ---------------------------- ○ unpublished property is Thank number! Please feel free to contact us also those looking for the "limited". ◇ Free Parking five rooms (3) (4) (5) (6) (7) ◇ Free pick-up service. We come to pick up ◇ shop introduce ⇒⇒http / / youtu.be / wo7JeG04-3E
○----------------------------○未掲載の物件が多数ございます!「限定」でお探しの方もお気軽にお問い合わせください。◇無料駐車場5台完備(3)(4)(5)(6)(7)◇無料送迎サービス。お迎えに参ります◇お店のご紹介⇒⇒http://youtu.be/wo7JeG04-3E
|
Features pickup 特徴ピックアップ | | Year Available / Immediate Available / 2 along the line more accessible / Super close / Interior renovation / Around traffic fewer / Wide balcony / 2-story / Flooring Chokawa / The window in the bathroom / Renovation / Built garage / City gas / Flat terrain 年内入居可 /即入居可 /2沿線以上利用可 /スーパーが近い /内装リフォーム /周辺交通量少なめ /ワイドバルコニー /2階建 /フローリング張替 /浴室に窓 /リノベーション /ビルトガレージ /都市ガス /平坦地 |
Price 価格 | | 14.5 million yen 1450万円 |
Floor plan 間取り | | 2LDK 2LDK |
Units sold 販売戸数 | | 1 units 1戸 |
Land area 土地面積 | | 49.55 sq m (14.98 tsubo) (Registration) 49.55m2(14.98坪)(登記) |
Building area 建物面積 | | 55.36 sq m (16.74 tsubo) (Registration) 55.36m2(16.74坪)(登記) |
Driveway burden-road 私道負担・道路 | | Nothing, West 4m width 無、西4m幅 |
Completion date 完成時期(築年月) | | September 1956 1956年9月 |
Address 住所 | | Osaka-shi, Osaka Yodogawa Nishimikuni 3 大阪府大阪市淀川区西三国3 |
Traffic 交通 | | Hankyu Takarazuka Line "Three Kingdoms" walk 4 minutes
Subway Midosuji Line "Higashimikuni" walk 15 minutes
Hankyu Kobe Line "Kanzaki" walk 18 minutes 阪急宝塚線「三国」歩4分
地下鉄御堂筋線「東三国」歩15分
阪急神戸線「神崎川」歩18分
|
Related links 関連リンク | | [Related Sites of this company] 【この会社の関連サイト】 |
Person in charge 担当者より | | Rep Kitagawa Susumunanji 担当者北川晋爾 |
Contact お問い合せ先 | | TEL: 0120-569406 [Toll free] Please contact the "saw SUUMO (Sumo)" TEL:0120-569406【通話料無料】「SUUMO(スーモ)を見た」と問い合わせください |
Building coverage, floor area ratio 建ぺい率・容積率 | | 80% ・ 200% 80%・200% |
Time residents 入居時期 | | Immediate available 即入居可 |
Land of the right form 土地の権利形態 | | Ownership 所有権 |
Structure and method of construction 構造・工法 | | Wooden 2-story 木造2階建 |
Renovation リフォーム | | October 2013 interior renovation completed 2013年10月内装リフォーム済 |
Use district 用途地域 | | One dwelling 1種住居 |
Overview and notices その他概要・特記事項 | | Contact: Kitagawa Susumunanji, Facilities: Public Water Supply, This sewage, City gas, Parking: No 担当者:北川晋爾、設備:公営水道、本下水、都市ガス、駐車場:無 |
Company profile 会社概要 | | <Mediation> governor of Osaka Prefecture (1) No. 056112 (Ltd.) fabric Holmes Yubinbango533-0022 Osaka-shi, Osaka Higashiyodogawa Ward Sugawara 4-4-40 <仲介>大阪府知事(1)第056112号(株)ファブリックホームズ〒533-0022 大阪府大阪市東淀川区菅原4-4-40 |
