Used Homes » Kansai » Osaka prefecture » Sakai, Higashi-ku
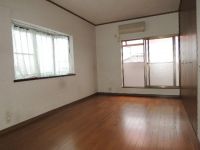 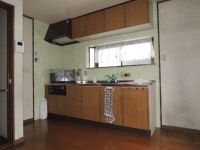
| | Sakai, Osaka, Higashi-ku, 大阪府堺市東区 |
| Nankai Koya Line "Hatsushiba" walk 16 minutes 南海高野線「初芝」歩16分 |
| South-facing per day good A quiet residential area Garage two Allowed (one box car OK) 南向きにつき日当たり良好 閑静な住宅街 ガレージ2台可(ワンボックスカーOK) |
| Parking two Allowed, Facing south, Yang per good, Flat to the station, A quiet residential areaese-style room, Shutter garage, 2 or more sides balcony, Ventilation good, Flat terrain 駐車2台可、南向き、陽当り良好、駅まで平坦、閑静な住宅地、和室、シャッター車庫、2面以上バルコニー、通風良好、平坦地 |
Features pickup 特徴ピックアップ | | Parking two Allowed / Facing south / Yang per good / Flat to the station / A quiet residential area / Japanese-style room / Shutter - garage / 2 or more sides balcony / Ventilation good / Flat terrain 駐車2台可 /南向き /陽当り良好 /駅まで平坦 /閑静な住宅地 /和室 /シャッタ-車庫 /2面以上バルコニー /通風良好 /平坦地 | Price 価格 | | 12.9 million yen 1290万円 | Floor plan 間取り | | 4LDK 4LDK | Units sold 販売戸数 | | 1 units 1戸 | Land area 土地面積 | | 63.47 sq m (19.19 tsubo) (Registration) 63.47m2(19.19坪)(登記) | Building area 建物面積 | | 81.67 sq m (24.70 tsubo) (Registration) 81.67m2(24.70坪)(登記) | Driveway burden-road 私道負担・道路 | | Nothing, South 4.2m width (contact the road width 8.1m) 無、南4.2m幅(接道幅8.1m) | Completion date 完成時期(築年月) | | October 1994 1994年10月 | Address 住所 | | Sakai, Osaka Prefecture, Higashi-ku, Bodhi-cho 4 大阪府堺市東区菩提町4 | Traffic 交通 | | Nankai Koya Line "Hatsushiba" walk 16 minutes 南海高野線「初芝」歩16分
| Related links 関連リンク | | [Related Sites of this company] 【この会社の関連サイト】 | Person in charge 担当者より | | Person in charge of real-estate and building Yoshikawa TakuHiroshi Age: 20 Daigyokai Experience: 8 years every day looks cordial My home to live a new life that overflows with a smile. Thank you. 担当者宅建吉川 卓宏年齢:20代業界経験:8年毎日が笑顔で溢れた新生活を送れるマイホームを誠心誠意探します。宜しくお願い致します。 | Contact お問い合せ先 | | TEL: 0800-603-2309 [Toll free] mobile phone ・ Also available from PHS
Caller ID is not notified
Please contact the "saw SUUMO (Sumo)"
If it does not lead, If the real estate company TEL:0800-603-2309【通話料無料】携帯電話・PHSからもご利用いただけます
発信者番号は通知されません
「SUUMO(スーモ)を見た」と問い合わせください
つながらない方、不動産会社の方は
| Building coverage, floor area ratio 建ぺい率・容積率 | | 60% ・ 200% 60%・200% | Time residents 入居時期 | | Consultation 相談 | Land of the right form 土地の権利形態 | | Ownership 所有権 | Structure and method of construction 構造・工法 | | Wooden three-story 木造3階建 | Use district 用途地域 | | One middle and high 1種中高 | Other limitations その他制限事項 | | Quasi-fire zones 準防火地域 | Overview and notices その他概要・特記事項 | | Contact: Yoshikawa TakuHiroshi, Facilities: Public Water Supply, This sewage, City gas, Parking: car space 担当者:吉川 卓宏、設備:公営水道、本下水、都市ガス、駐車場:カースペース | Company profile 会社概要 | | <Mediation> Minister of Land, Infrastructure and Transport (2) No. 007017 (Ltd.) House Freedom Sakai Yubinbango591-8025 Sakai-shi, Osaka, Kita-ku, Nagasone cho 3056-7 <仲介>国土交通大臣(2)第007017号(株)ハウスフリーダム堺店〒591-8025 大阪府堺市北区長曽根町3056-7 |
Other introspectionその他内観 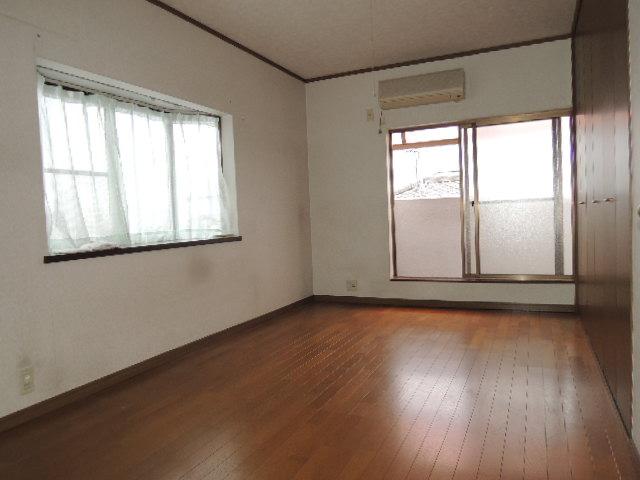 Is also a bright south-facing in your room.
南向きでお部屋も明るいですよ。
Kitchenキッチン 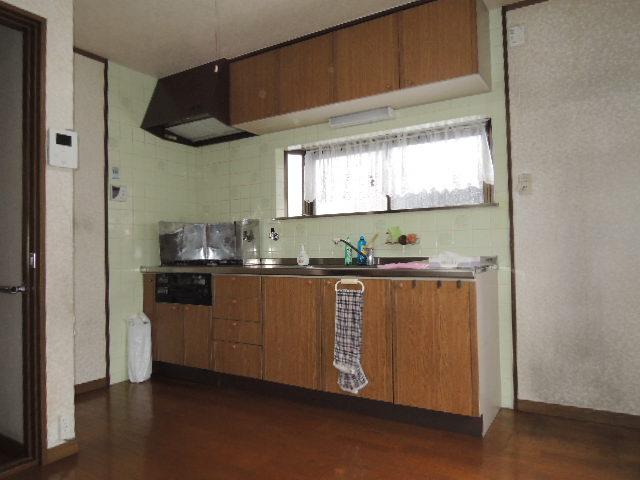 It is very beautiful to your.
大変綺麗にお使いです。
Bathroom浴室 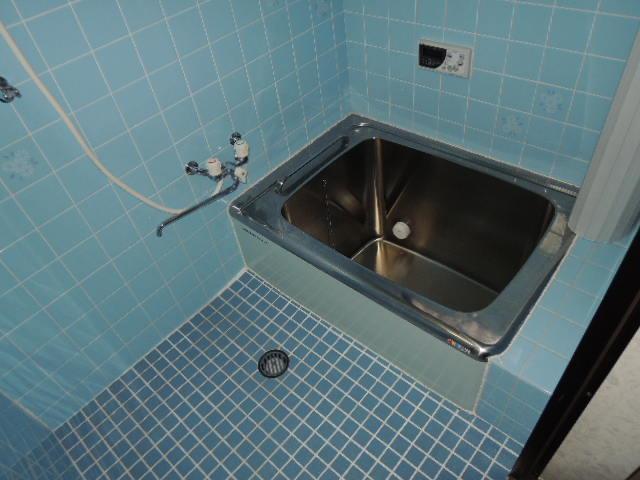 Bathroom is also a shiny.
浴室もピカピカです。
Local appearance photo現地外観写真 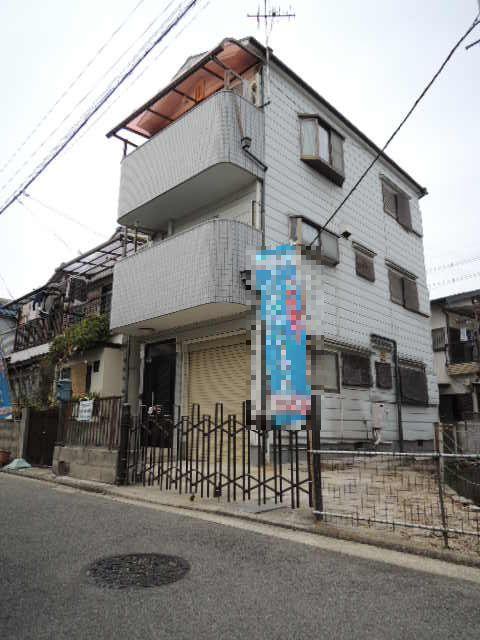 Front road 4.2m
前面道路4.2m
Floor plan間取り図 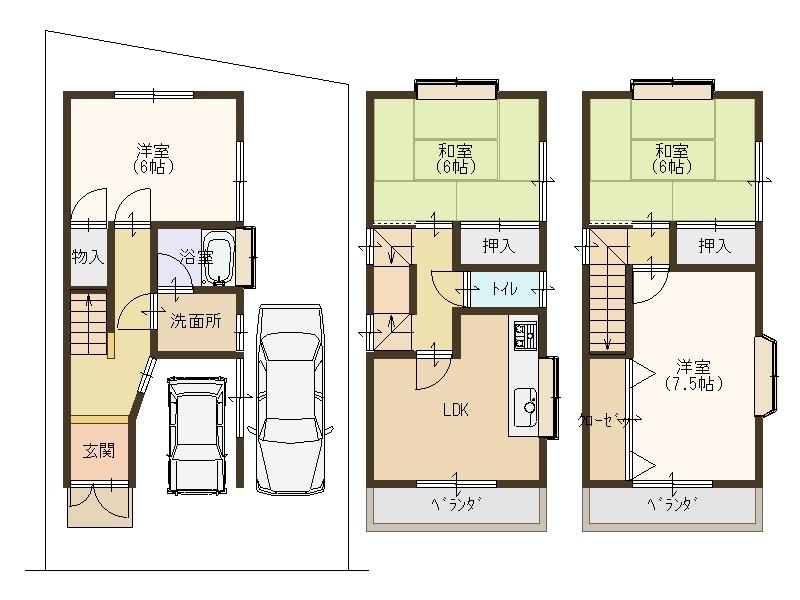 12.9 million yen, 4LDK, Land area 63.47 sq m , Building area 81.67 sq m 2 sided balcony
1290万円、4LDK、土地面積63.47m2、建物面積81.67m2 2面バルコニー
Non-living roomリビング以外の居室 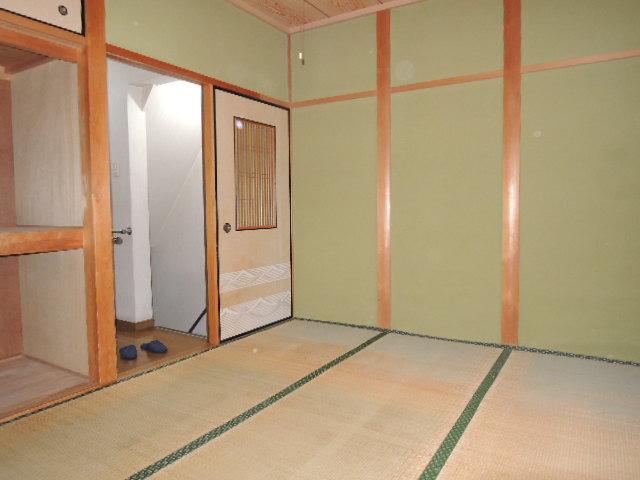 Japanese style room
和室
Receipt収納 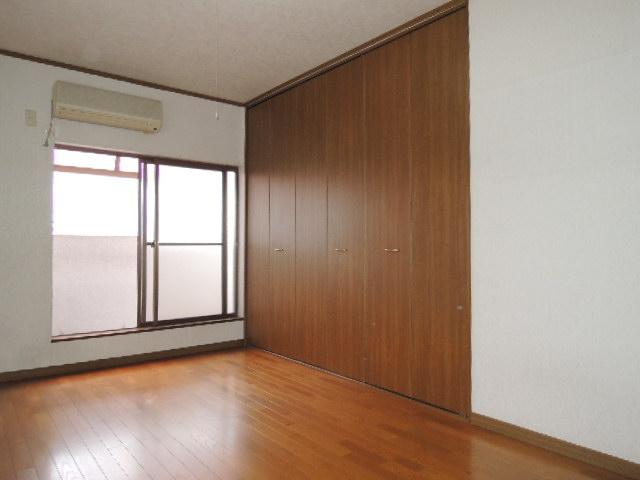 Storage is plenty of closet.
収納たっぷりのクローゼットです。
Non-living roomリビング以外の居室 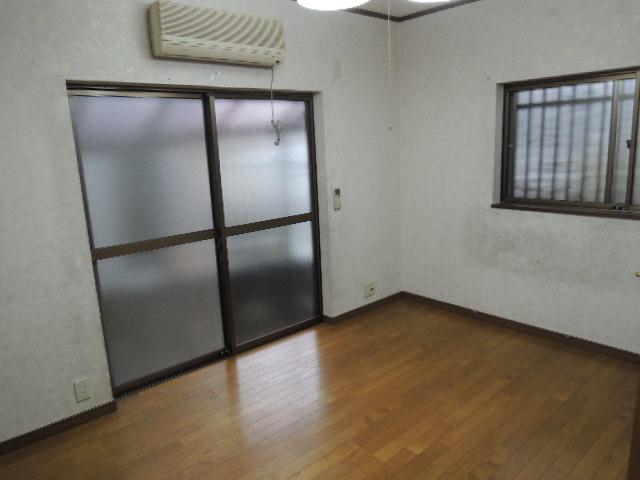 It is the first floor of the Western-style.
1階の洋室です。
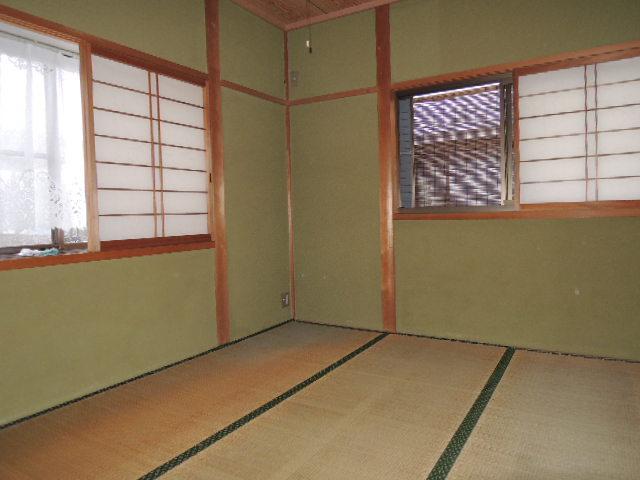 There is also a Japanese-style room on the third floor.
3階にも和室あります。
Wash basin, toilet洗面台・洗面所 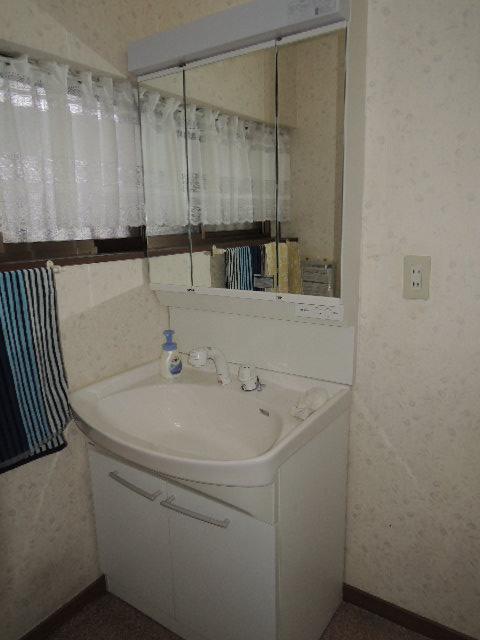 It is the washstand.
洗面台です。
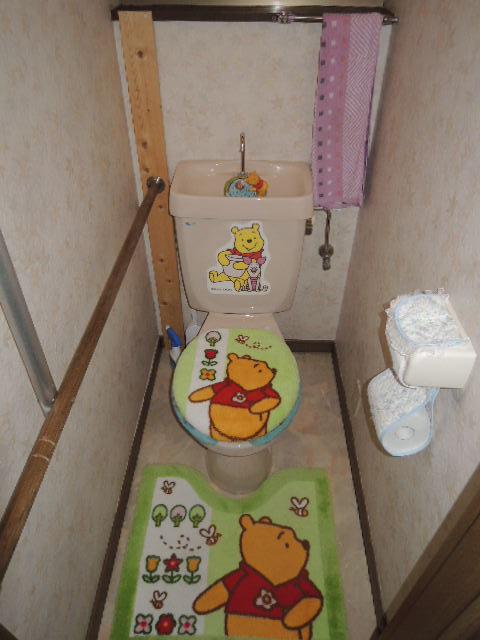 Toilet
トイレ
Other introspectionその他内観 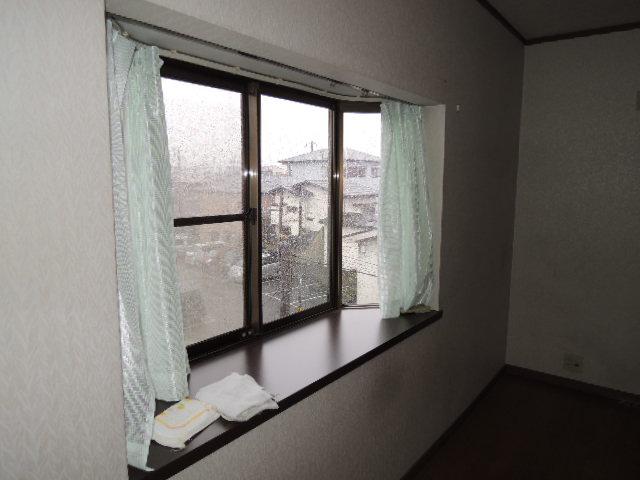 It is with a bay window.
出窓付です。
Receipt収納 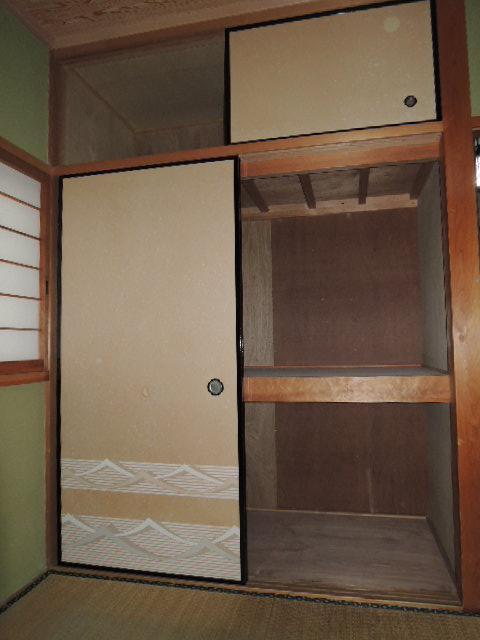 Closet is.
押入れです。
Kitchenキッチン 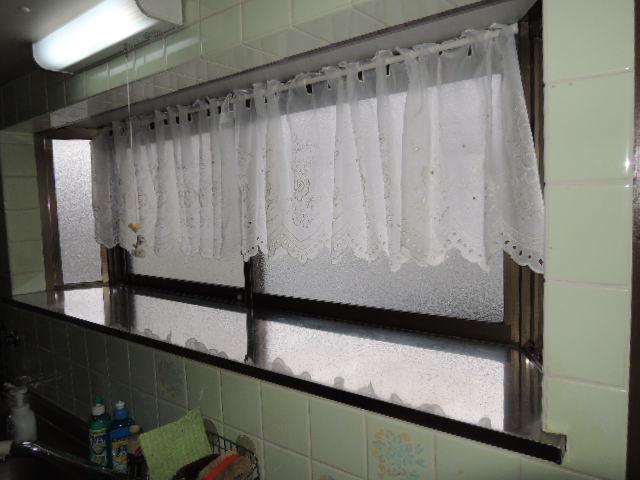 You can dish brighter at hand with a bay window in the kitchen.
キッチンに出窓がついて手元も明るくお料理できますね。
Other introspectionその他内観 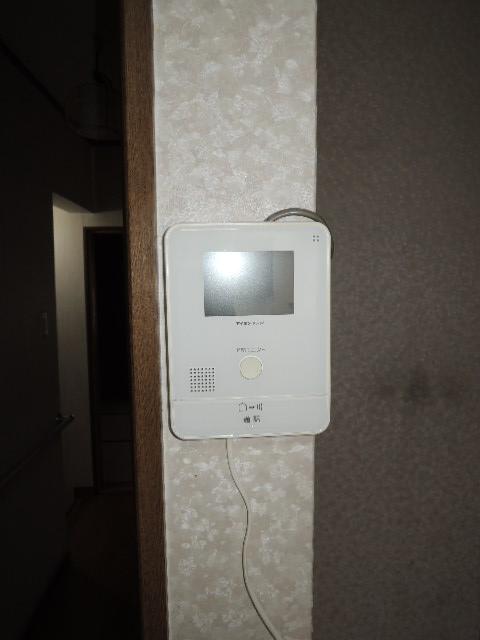 Intercom is with a camera.
カメラ付インターホンです。
Balconyバルコニー 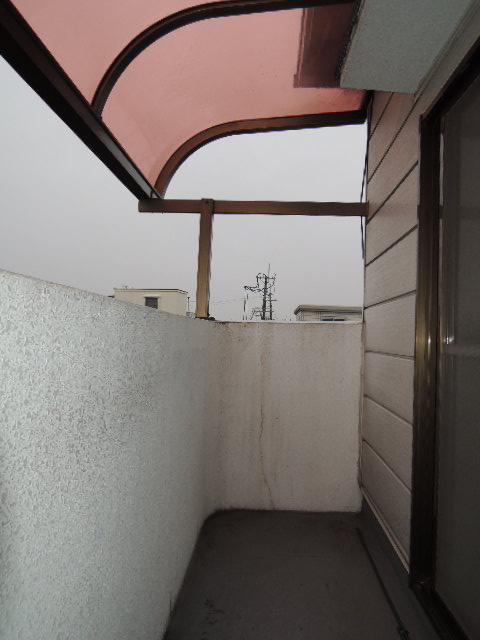 The third floor balcony here Terrace, Ventilation is also the best on the south-facing.
3階バルコニーこちらはテラス付、南向きで通風も最高です。
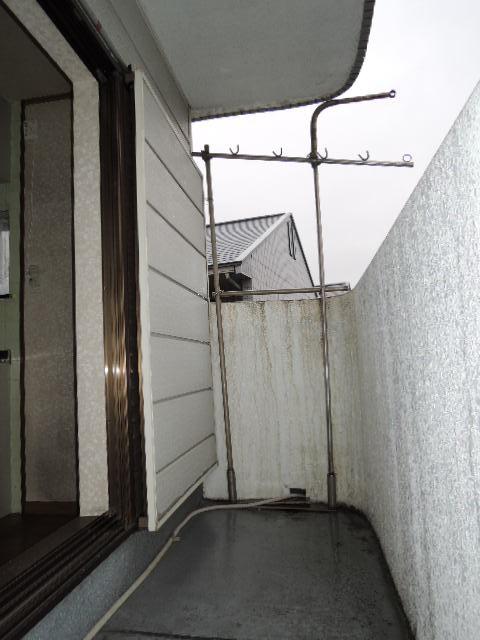 Second floor balcony. I do not need is a balcony terrace.
2階バルコニーです。バルコニーテラスはいりませんね。
Entrance玄関 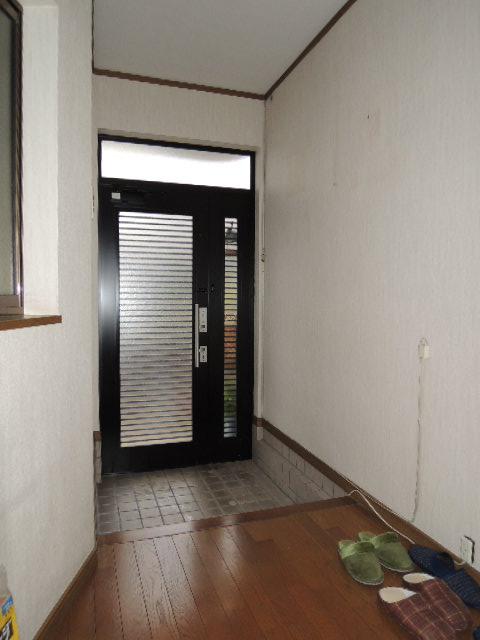 It is refreshing entrance.
すっきりした玄関です。
Local appearance photo現地外観写真 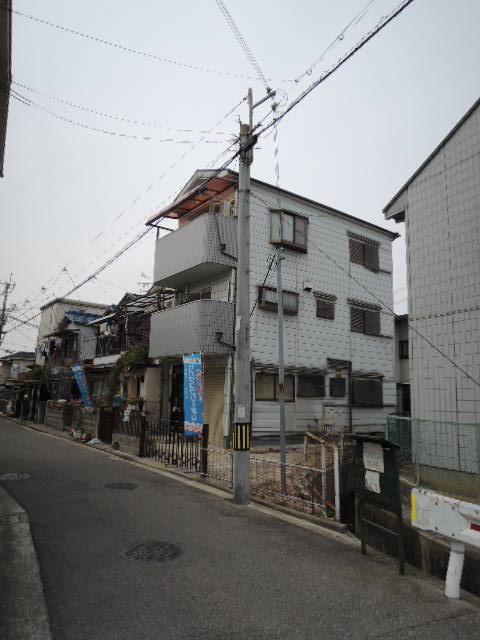 Parking two Allowed (one box car OK)
駐車場2台可(ワンボックスカーOK)
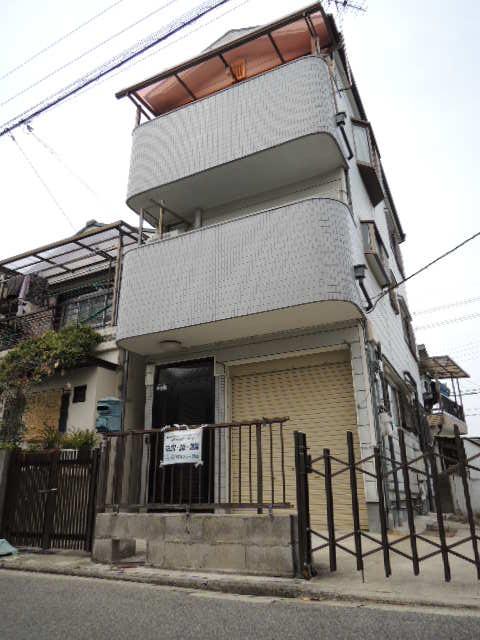 Frontage 8.1m
間口8.1m
Location
|





















