Used Homes » Kansai » Osaka prefecture » Sakai, Higashi-ku
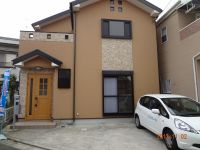 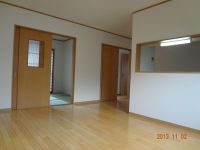
| | Sakai, Osaka, Higashi-ku, 大阪府堺市東区 |
| Nankai Koya Line "Hatsushiba" walk 23 minutes 南海高野線「初芝」歩23分 |
| ■ There is a skylight in the living part, It is a large space of about 21 tatami if you take the joinery of the Japanese-style room ■ It is also safe to school 7 minutes and the children walk to elementary school ■ Storage is plenty of home ■リビング部分に天窓があり、和室の建具を取れば約21帖の大空間です■小学校へも徒歩7分とお子様の通学も安心ですね■収納たっぷりのお家です |
| Parking two Allowed, Immediate Available, Interior renovation, System kitchen, All room storage, Flat to the station, LDK15 tatami mats or moreese-style room, Face-to-face kitchen, Toilet 2 places, Bathroom 1 tsubo or more, 2-story, Underfloor Storage, The window in the bathroom, City gas 駐車2台可、即入居可、内装リフォーム、システムキッチン、全居室収納、駅まで平坦、LDK15畳以上、和室、対面式キッチン、トイレ2ヶ所、浴室1坪以上、2階建、床下収納、浴室に窓、都市ガス |
Features pickup 特徴ピックアップ | | Parking two Allowed / Immediate Available / Interior renovation / System kitchen / All room storage / Flat to the station / LDK15 tatami mats or more / Japanese-style room / Face-to-face kitchen / Toilet 2 places / Bathroom 1 tsubo or more / 2-story / Underfloor Storage / The window in the bathroom / City gas 駐車2台可 /即入居可 /内装リフォーム /システムキッチン /全居室収納 /駅まで平坦 /LDK15畳以上 /和室 /対面式キッチン /トイレ2ヶ所 /浴室1坪以上 /2階建 /床下収納 /浴室に窓 /都市ガス | Price 価格 | | 19,800,000 yen 1980万円 | Floor plan 間取り | | 4LDK 4LDK | Units sold 販売戸数 | | 1 units 1戸 | Total units 総戸数 | | 1 units 1戸 | Land area 土地面積 | | 102.95 sq m (31.14 tsubo) (Registration) 102.95m2(31.14坪)(登記) | Building area 建物面積 | | 92.34 sq m (27.93 tsubo) (Registration) 92.34m2(27.93坪)(登記) | Driveway burden-road 私道負担・道路 | | Nothing, Northeast 3m width (contact the road width 9.8m) 無、北東3m幅(接道幅9.8m) | Completion date 完成時期(築年月) | | September 2006 2006年9月 | Address 住所 | | Sakai, Osaka Prefecture, Higashi-ku, Ishihara-cho 4 大阪府堺市東区石原町4 | Traffic 交通 | | Nankai Koya Line "Hatsushiba" walk 23 minutes
Nankai Koya Line "Hagiharatenjin" walk 28 minutes
Kintetsu Minami-Osaka Line "Takaminosato" walk 41 minutes 南海高野線「初芝」歩23分
南海高野線「萩原天神」歩28分
近鉄南大阪線「高見ノ里」歩41分
| Related links 関連リンク | | [Related Sites of this company] 【この会社の関連サイト】 | Person in charge 担当者より | | Person in charge of real-estate and building Takeya Schumpeter Age: 30 Daigyokai experience: rather than seven years business eyes, Standing in your eyes, Financial planning, Description of Property, Guidance such as the property, Because we try as serving consent, Please ask anything anxious thing.. 担当者宅建竹屋 俊平年齢:30代業界経験:7年営業目線でなく、お客様の目線に立ち、資金計画、物件の説明、物件のご案内等、ご納得いただける様に心掛けていますので、何でも気になる事はお聞きくださいね。 | Contact お問い合せ先 | | TEL: 0800-603-2315 [Toll free] mobile phone ・ Also available from PHS
Caller ID is not notified
Please contact the "saw SUUMO (Sumo)"
If it does not lead, If the real estate company TEL:0800-603-2315【通話料無料】携帯電話・PHSからもご利用いただけます
発信者番号は通知されません
「SUUMO(スーモ)を見た」と問い合わせください
つながらない方、不動産会社の方は
| Building coverage, floor area ratio 建ぺい率・容積率 | | 60% ・ 200% 60%・200% | Time residents 入居時期 | | Immediate available 即入居可 | Land of the right form 土地の権利形態 | | Ownership 所有権 | Structure and method of construction 構造・工法 | | Wooden 2-story 木造2階建 | Renovation リフォーム | | 2013 November interior renovation completed (toilet ・ wall ・ House cleaning) 2013年11月内装リフォーム済(トイレ・壁・ハウスクリーニング) | Use district 用途地域 | | One dwelling 1種住居 | Overview and notices その他概要・特記事項 | | Contact: Takeya Schumpeter, Facilities: Public Water Supply, This sewage, City gas, Parking: car space 担当者:竹屋 俊平、設備:公営水道、本下水、都市ガス、駐車場:カースペース | Company profile 会社概要 | | <Mediation> Minister of Land, Infrastructure and Transport (2) No. 007017 (Ltd.) House Freedom deep shop Yubinbango599-8237 Osaka FuSakai City, Naka-ku, Fukaimizugaike-cho, 3186 <仲介>国土交通大臣(2)第007017号(株)ハウスフリーダム深井店〒599-8237 大阪府堺市中区深井水池町3186 |
Otherその他 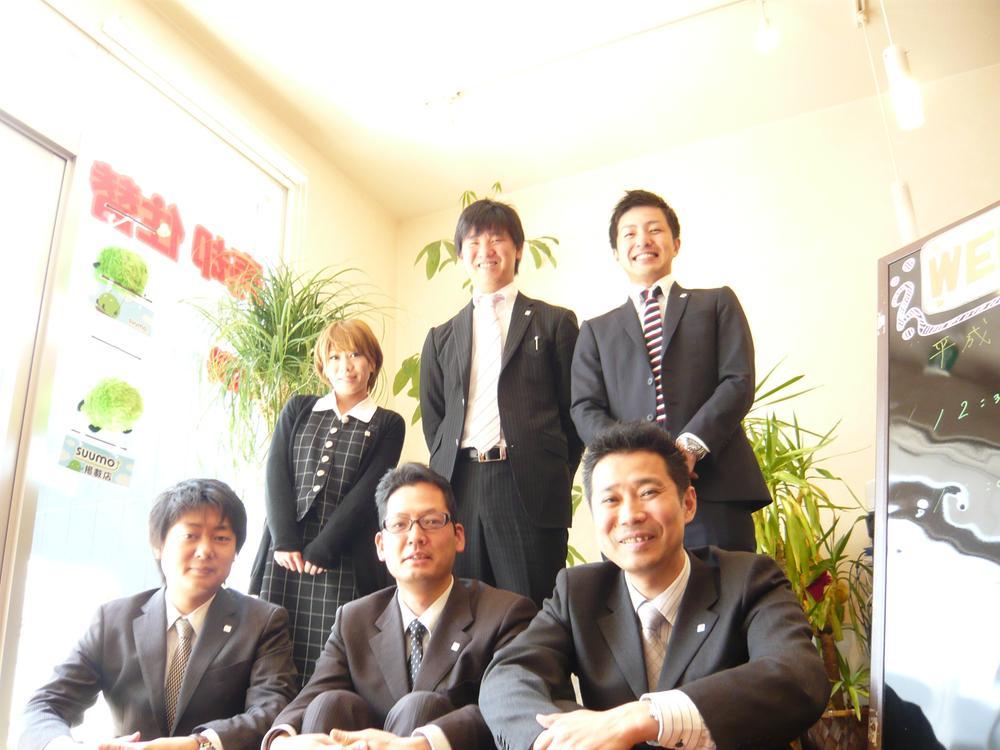 Parking Lot ・ Children's Playground equipped! We look forward to welcoming you! !
駐車場・キッズスペース完備!お客様のお越しをお待ちしております!!
Local appearance photo現地外観写真 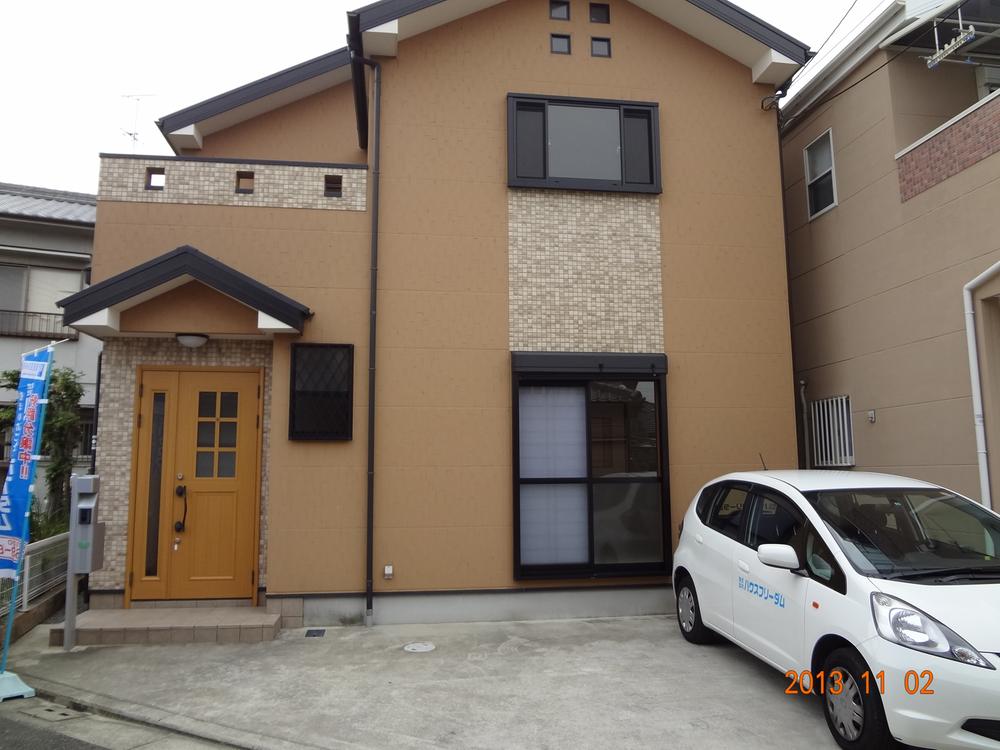 You can put even bicycles in the parking two spaces
駐車2台スペースに自転車等も置けますよ
Livingリビング 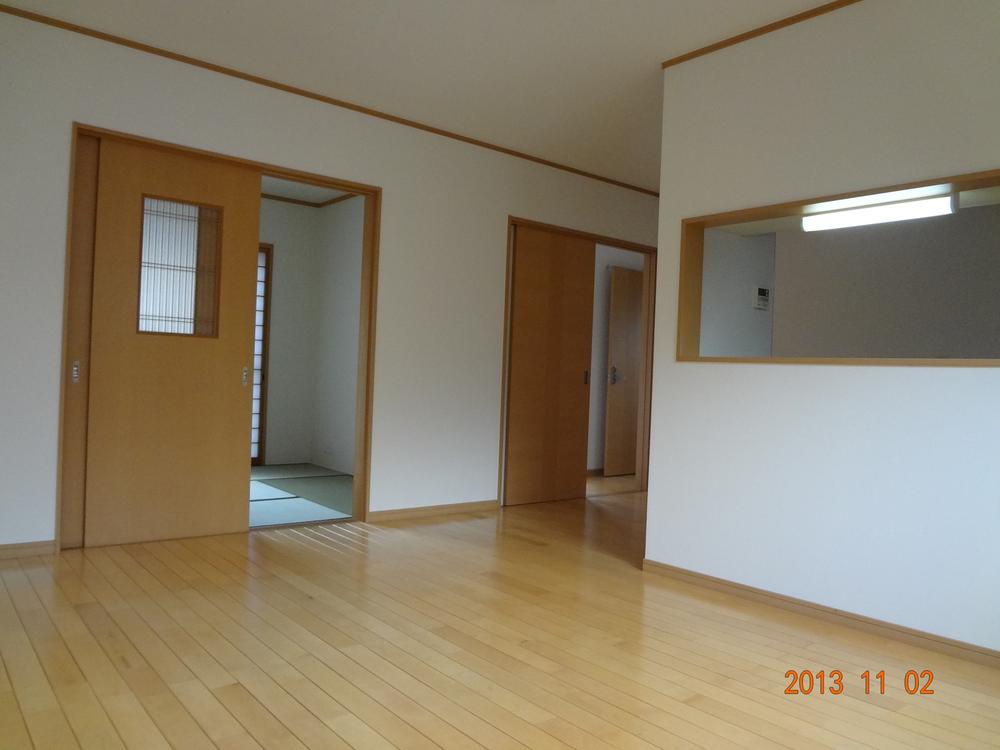 You can also talk from face-to-face kitchen, Family of hearthstone is also available bright skylight I can imagine ☆
対面キッチンから会話も出来、家族のだんらんが想像できますね天窓もあり明るいですよ☆
Kitchenキッチン 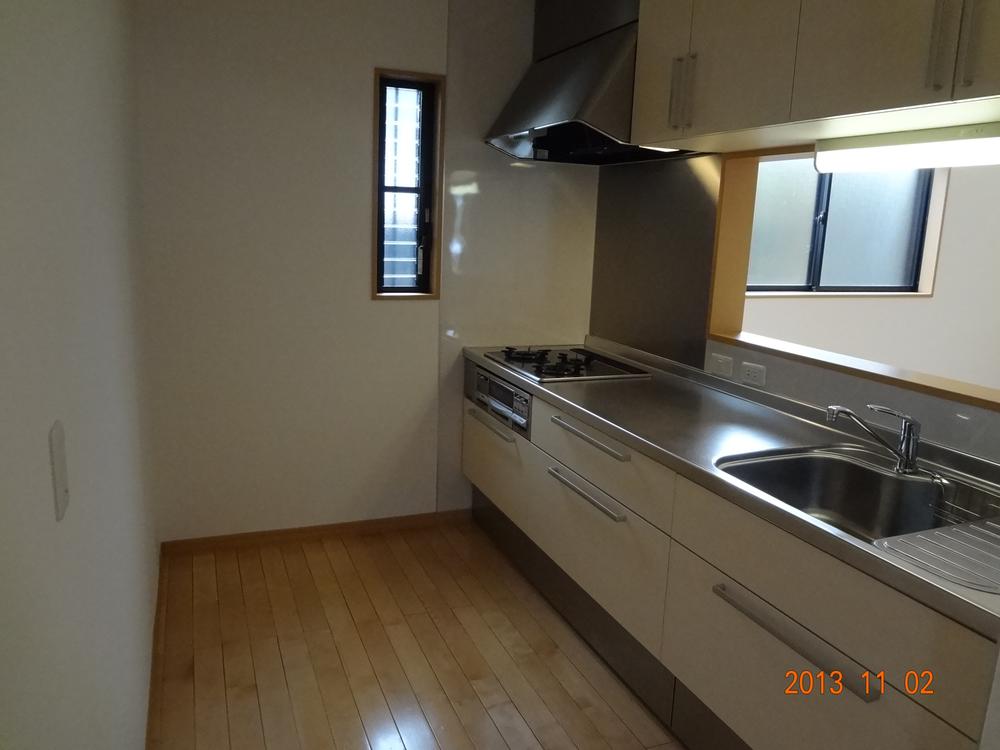 Since the cupboard hanging in the spacious kitchen is also in the top, It does not troubled housing ☆
ゆったりしたキッチンで吊戸棚も上にあるので、収納も困りませんね☆
Floor plan間取り図 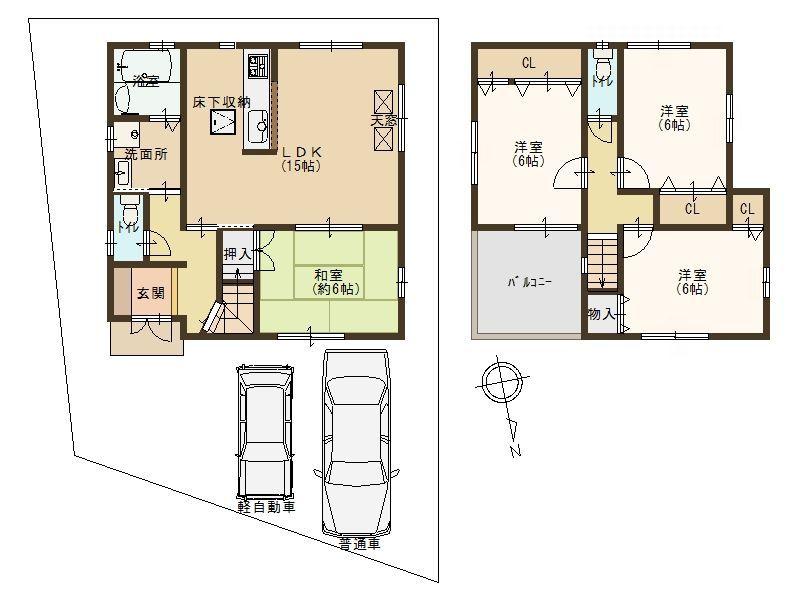 19,800,000 yen, 4LDK, Land area 102.95 sq m , Building area 92.34 sq m south ・ And open space of the house of the east, Enter the bright sunlight ☆
1980万円、4LDK、土地面積102.95m2、建物面積92.34m2 南側・東側とのお家の間隔が開いており、明るい陽射しが入り込みます☆
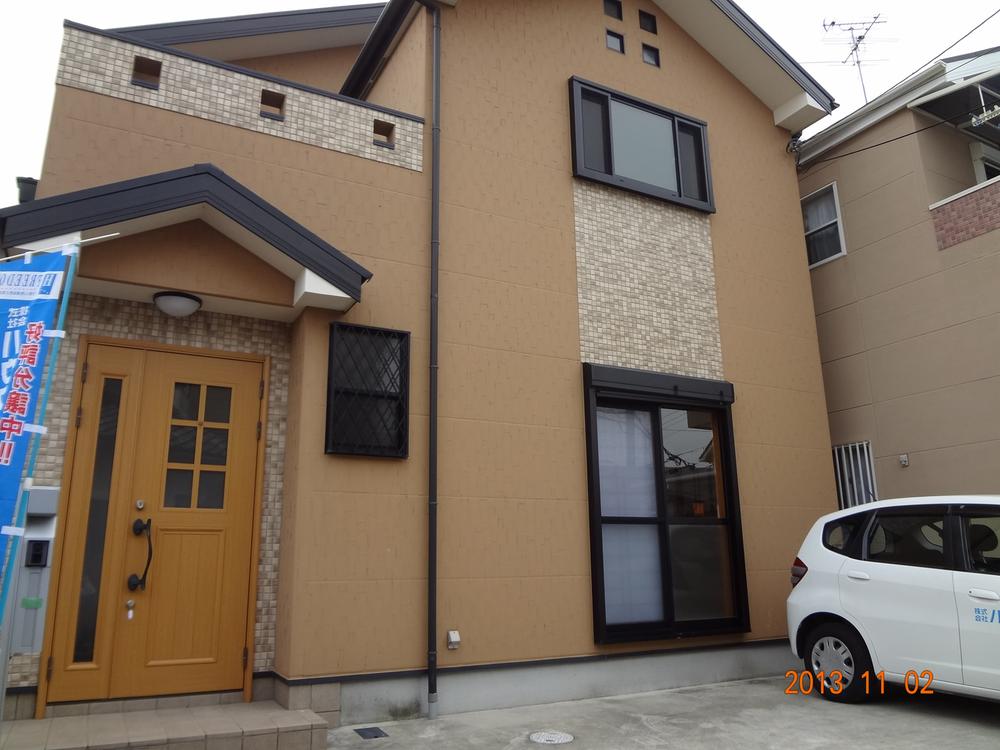 Local appearance photo
現地外観写真
Bathroom浴室 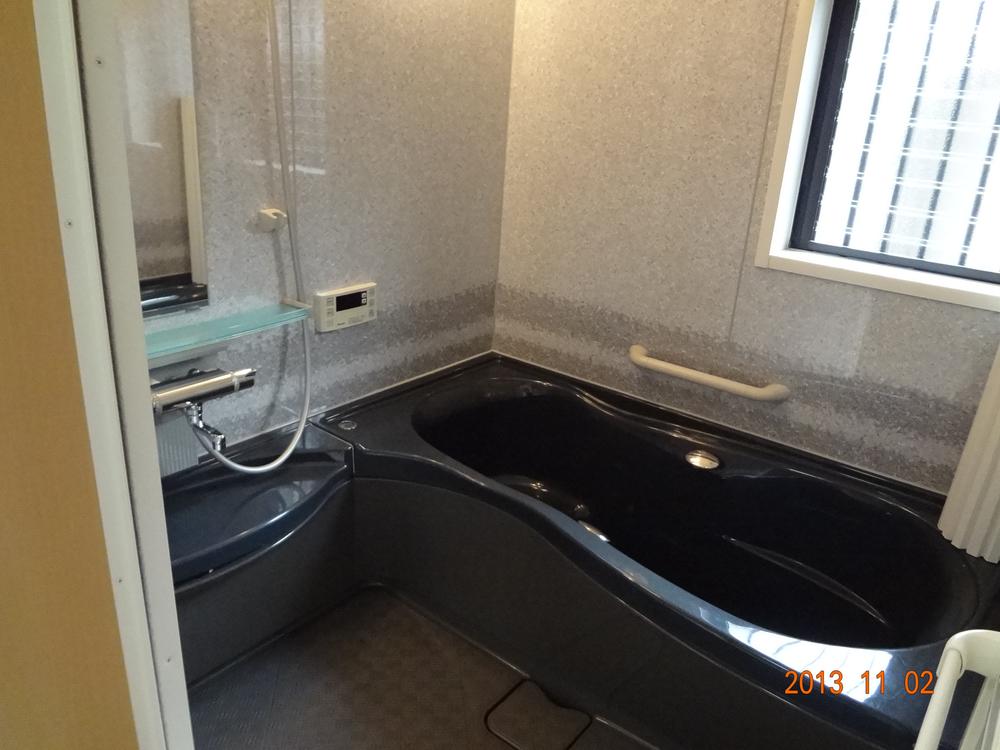 Tub is also a chic design ☆
浴槽もシックなデザインです☆
Kitchenキッチン 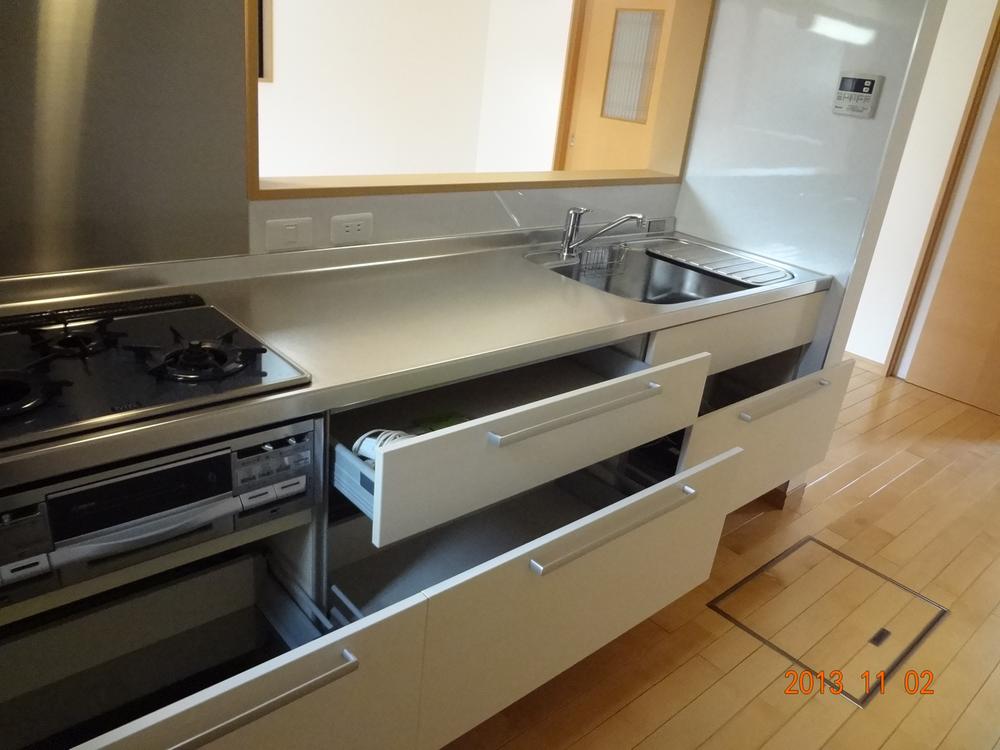 It can be a lot of storage
沢山収納できますね
Wash basin, toilet洗面台・洗面所 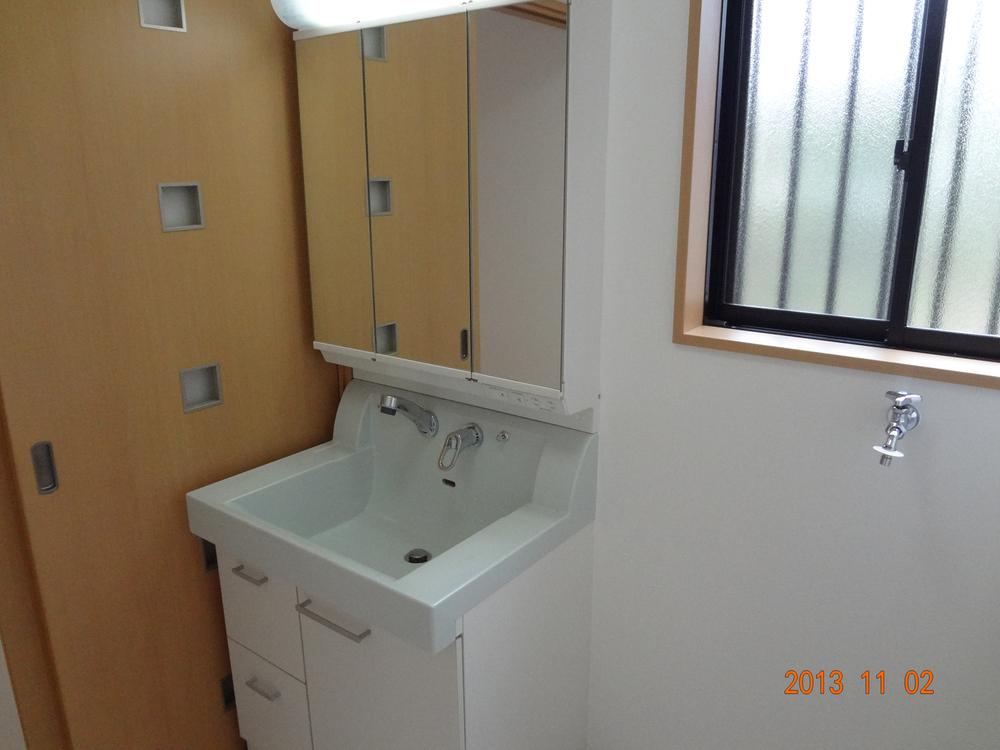 It is a stylish basin
お洒落な洗面です
Receipt収納 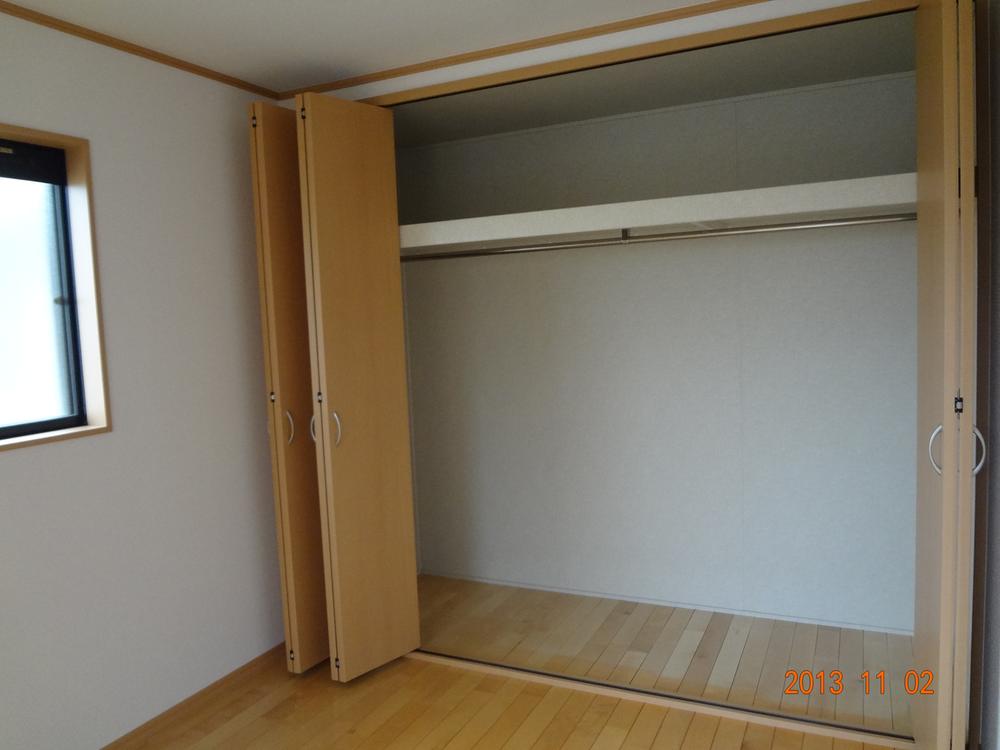 There are also plenty of storage to the second floor of each room.
2階のそれぞれのお部屋のもたっぷりの収納があります。
Toiletトイレ 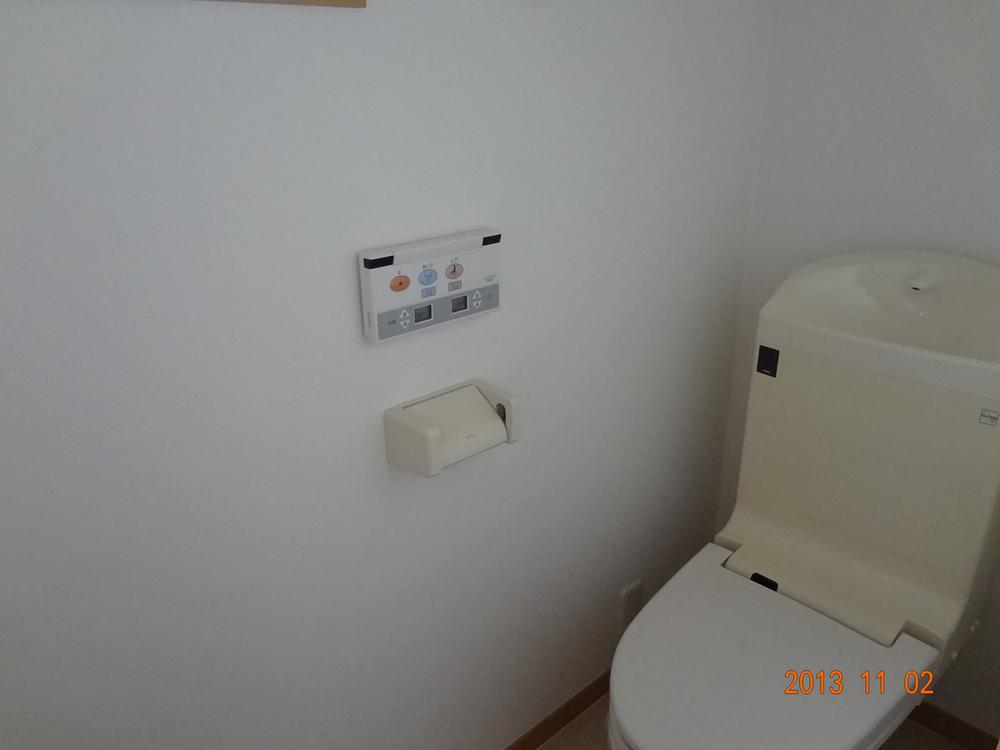 Also it comes with a bidet. It is very convenient There is a toilet on the second floor.
ウォシュレットもついてます。2階にもトイレがあり大変便利です。
Balconyバルコニー 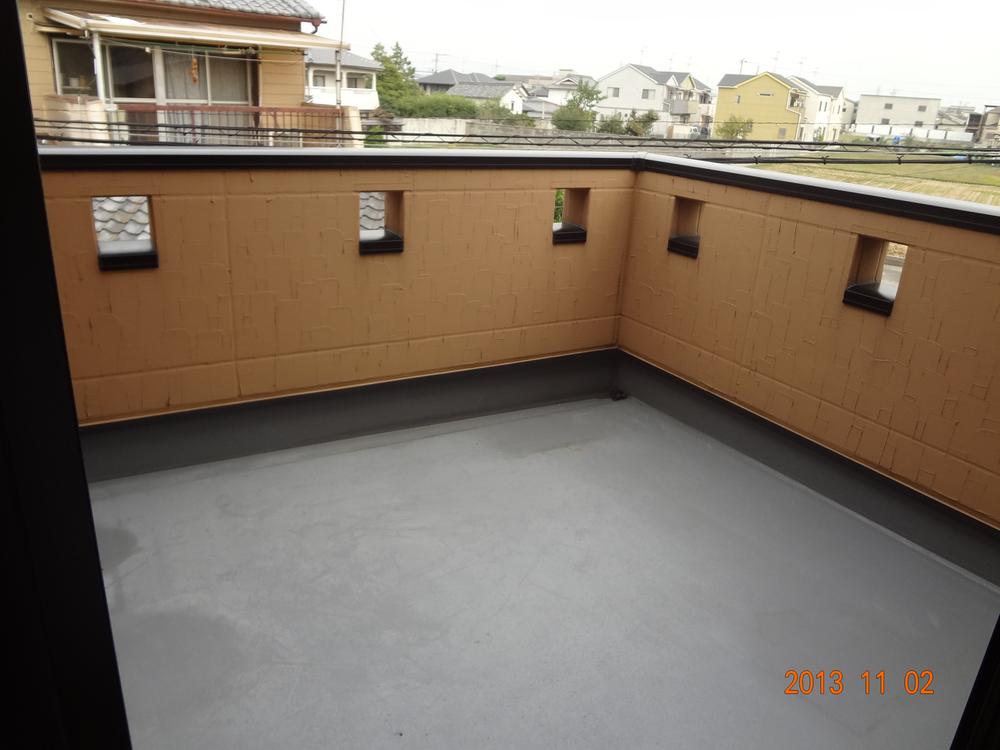 Balcony with about 4.5 Pledge are spacious
約4.5帖あるバルコニーは広々していますよ
Station駅 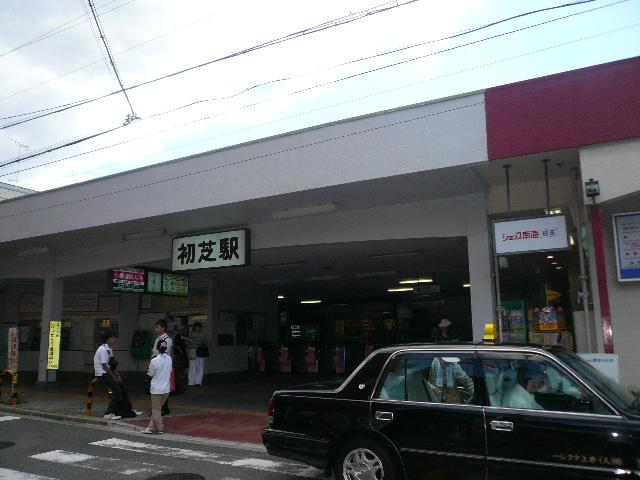 Nankai Koya Line Hatsushiba to the station to 1840m Hatsushiba station, Super There are many, There is also a lot of shops
南海高野線 初芝駅まで1840m 初芝駅には、スーパーが沢山あり、沢山お店もありますよ
Other introspectionその他内観 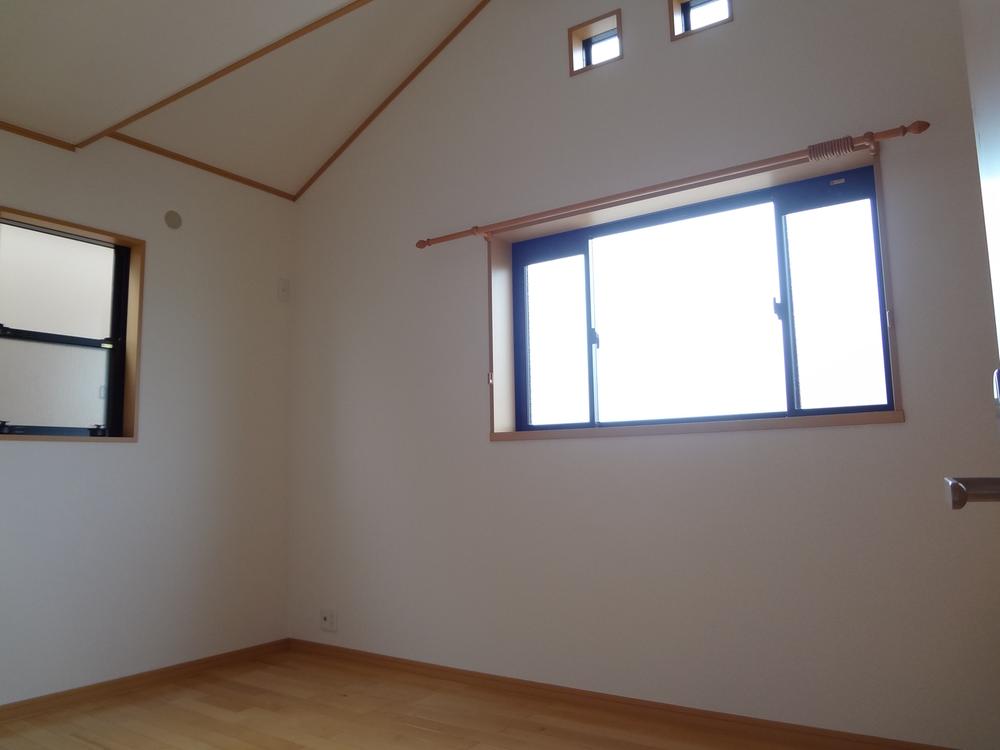 There are also high airy ceilings second floor of the Western-style ☆
2階の洋室も天井が高く開放感があります☆
Otherその他 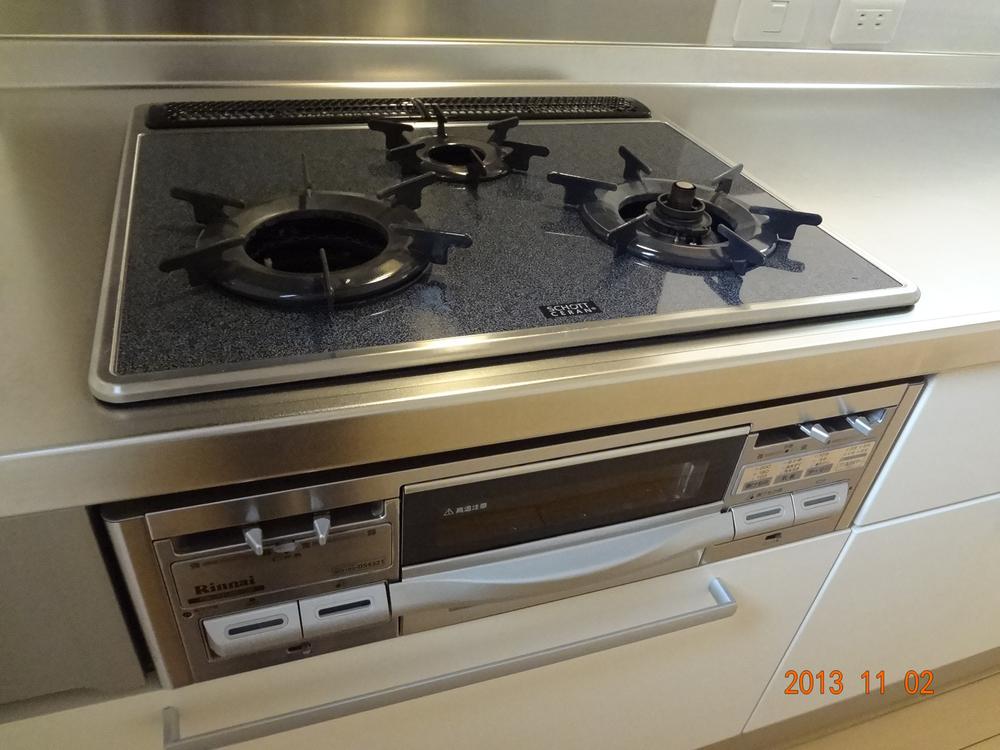 It is clean is also easy is equipped with a glass top stove ☆
ガラストップコンロが付いておりお掃除もしやすいですね☆
Primary school小学校 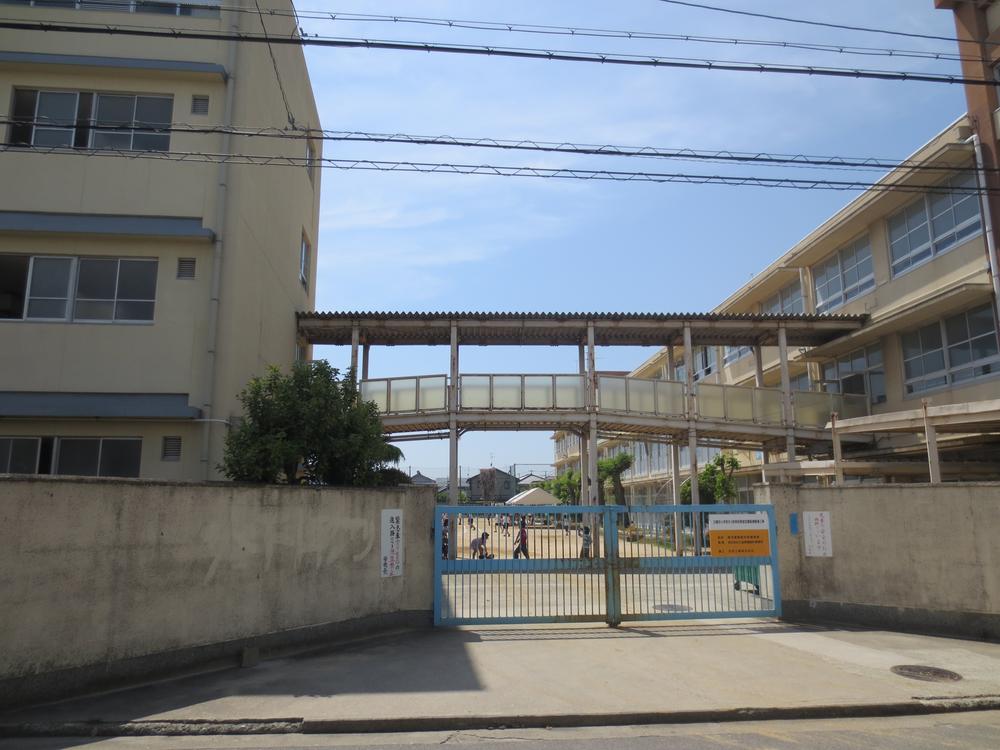 South Hachishita I school of 510m children is also safe and a 7-minute walk to elementary school
南八下小学校まで510m お子様の通学も徒歩7分と安心ですね
Other introspectionその他内観 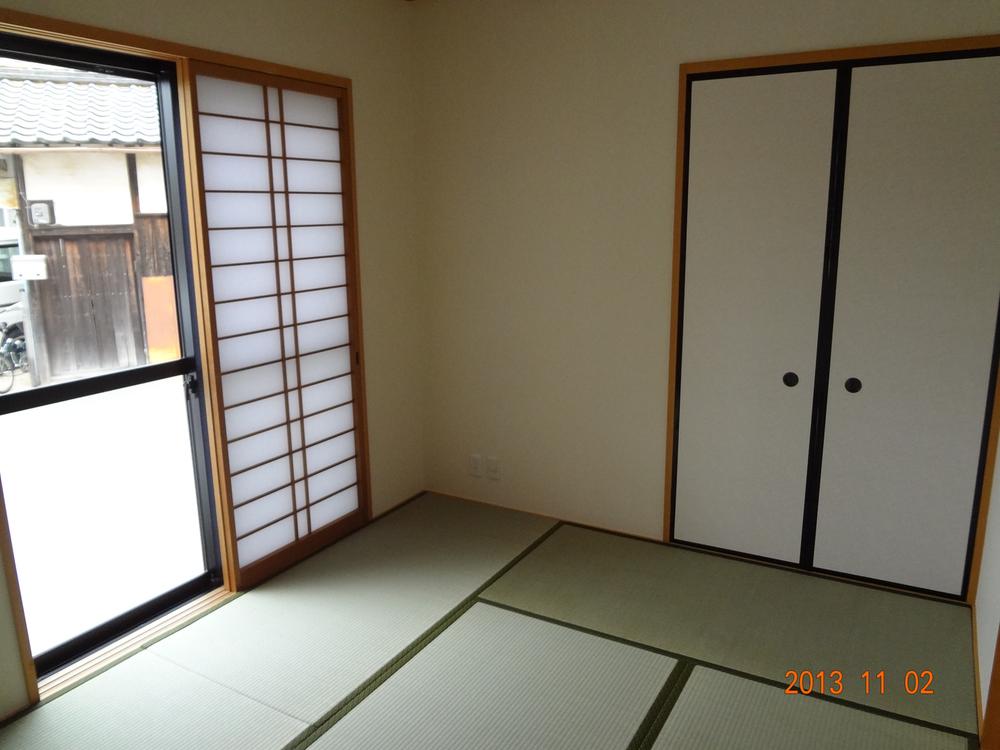 There is also a Pledge 6 Japanese-style room, It can also be used for visitors ☆
和室も6帖あり、来客用にも使えますね☆
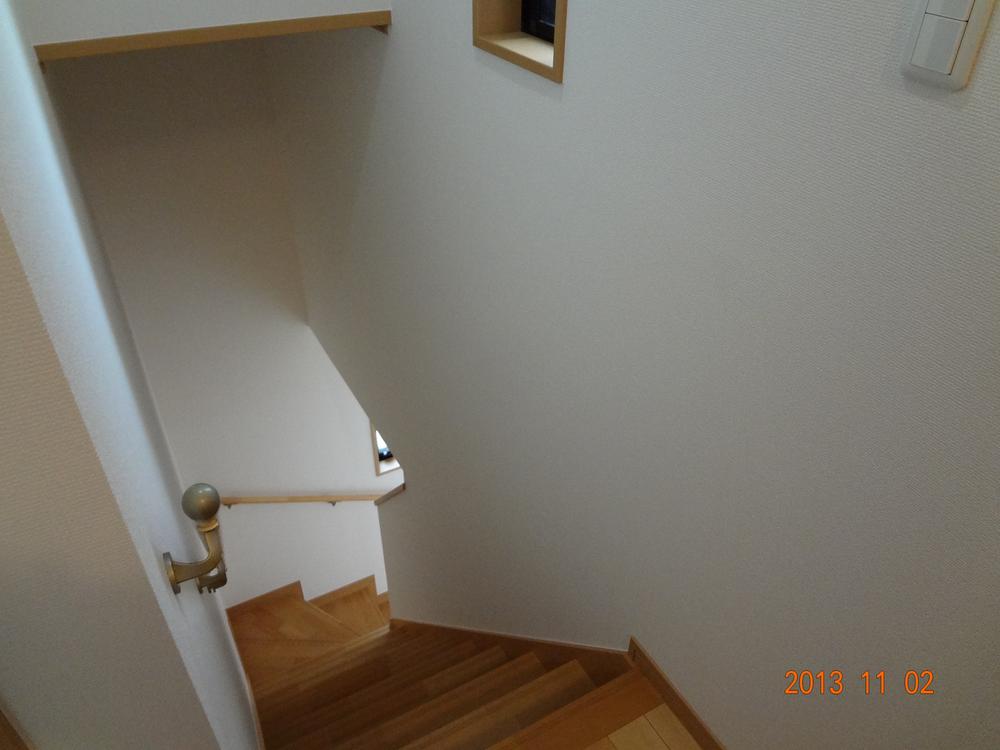 Other
その他
Junior high school中学校 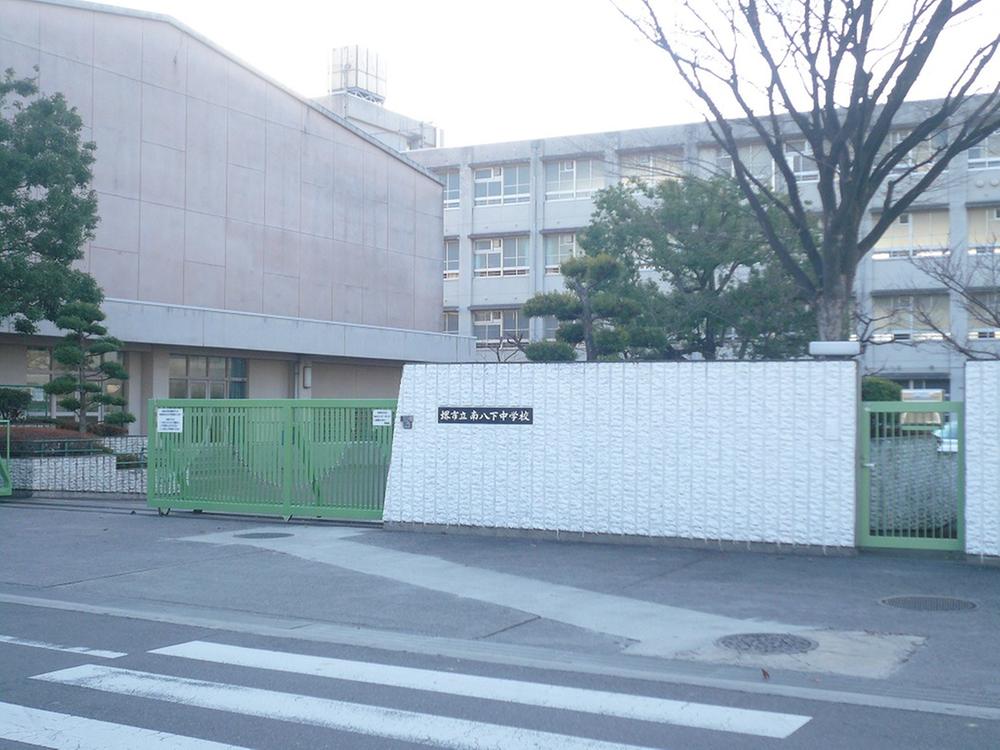 South Hachishita until junior high school 938m
南八下中学校まで938m
Otherその他 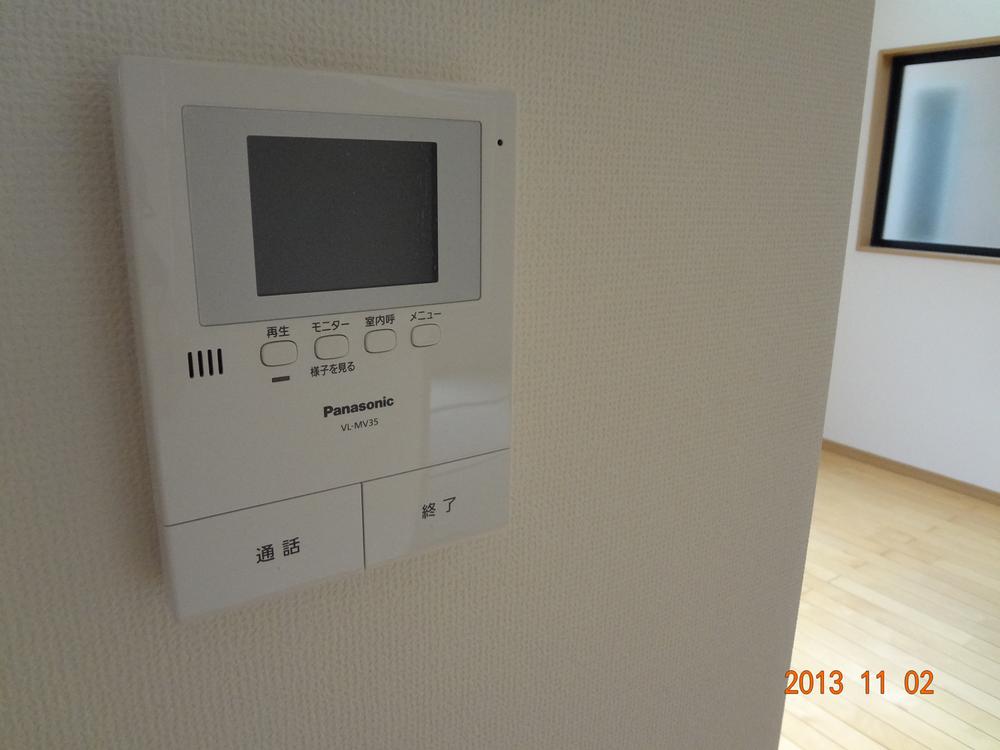 It comes with a color monitor Hong.
カラーモニターホンが付いてます。
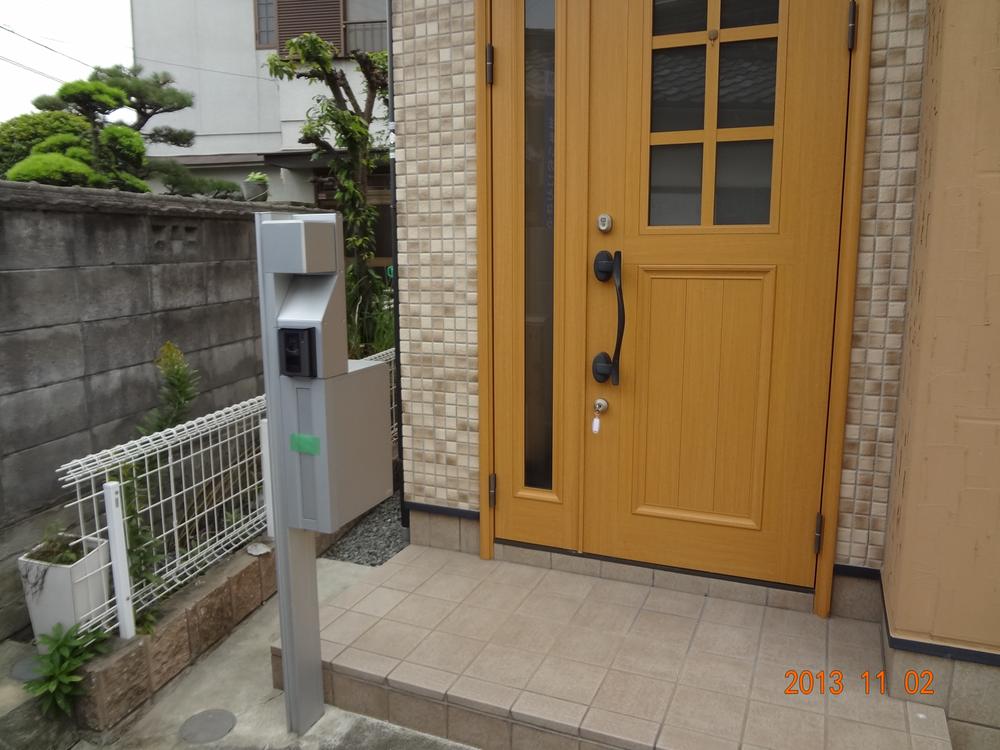 It is the entrance with a single sleeve door ☆
片袖ドアのある玄関です☆
Location
|






















