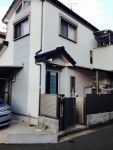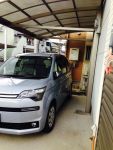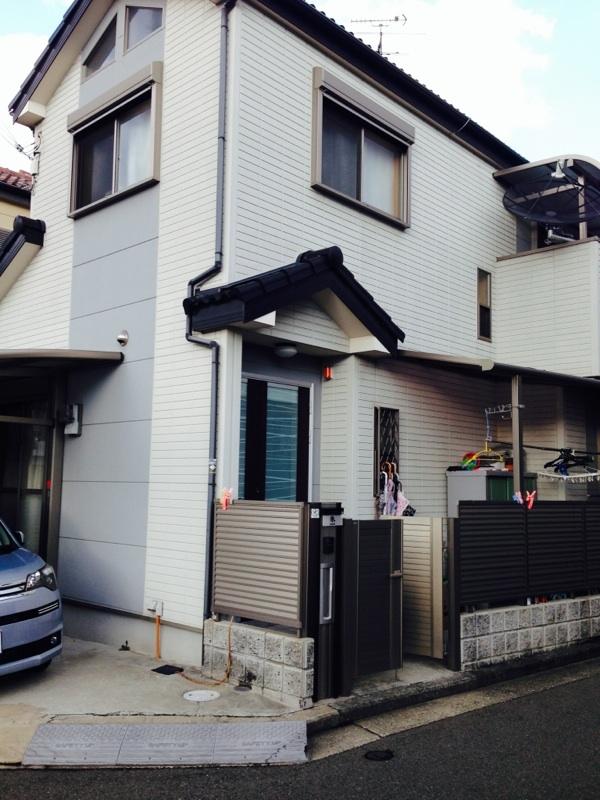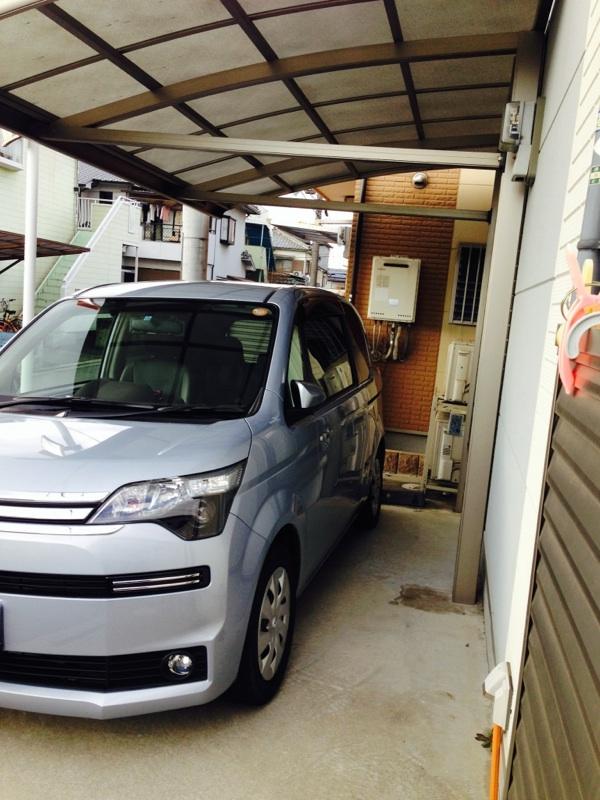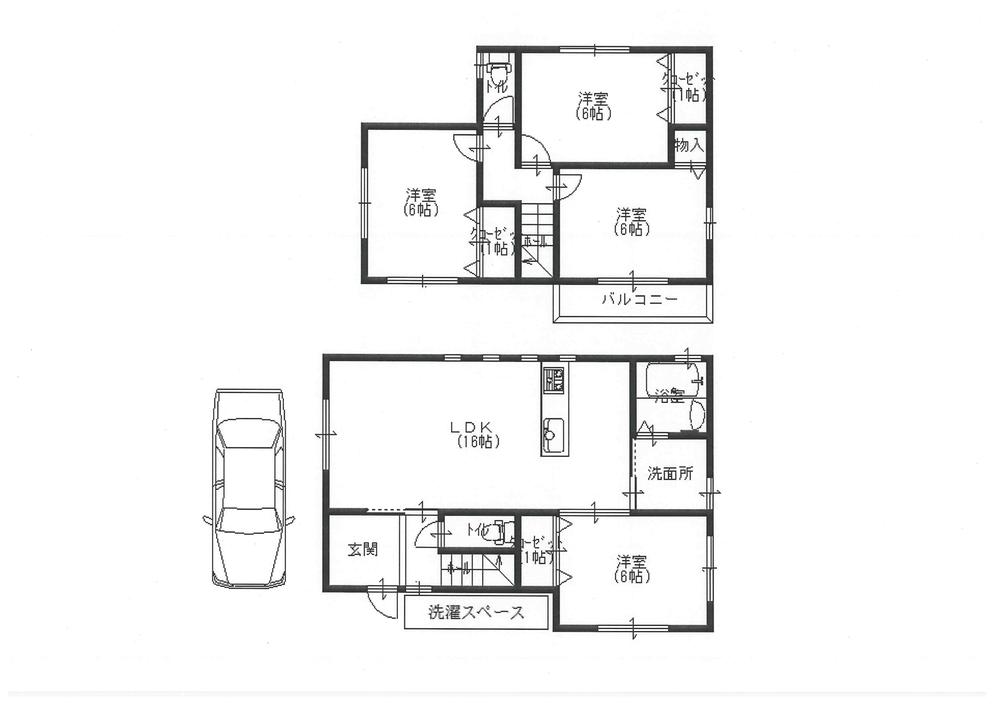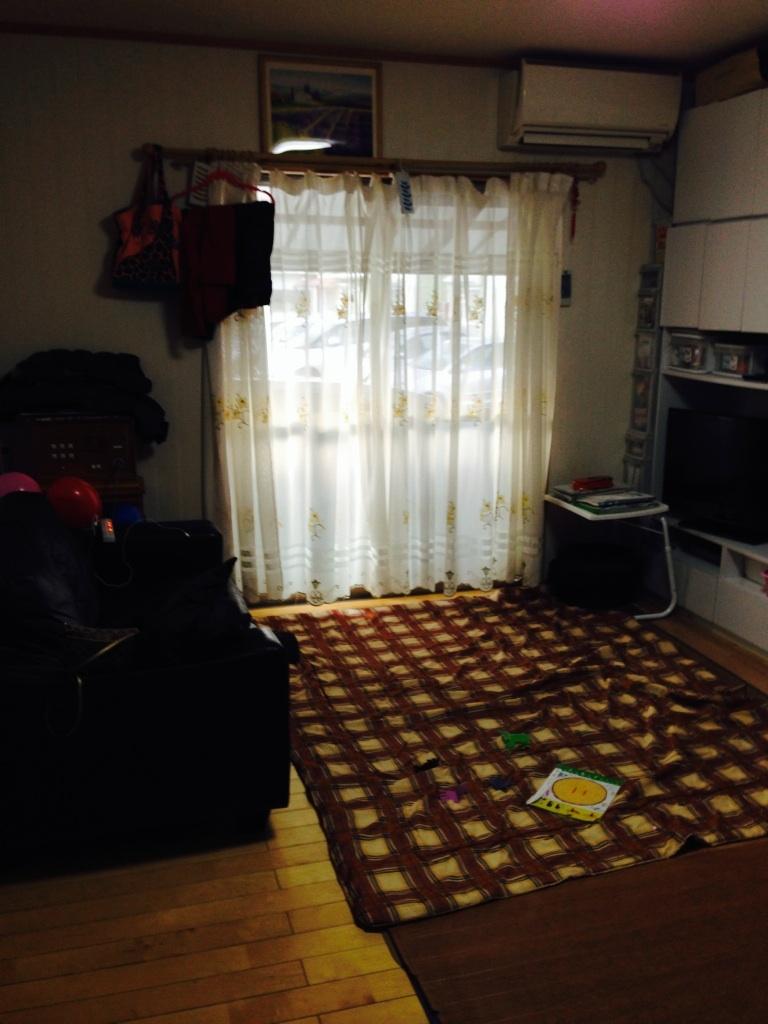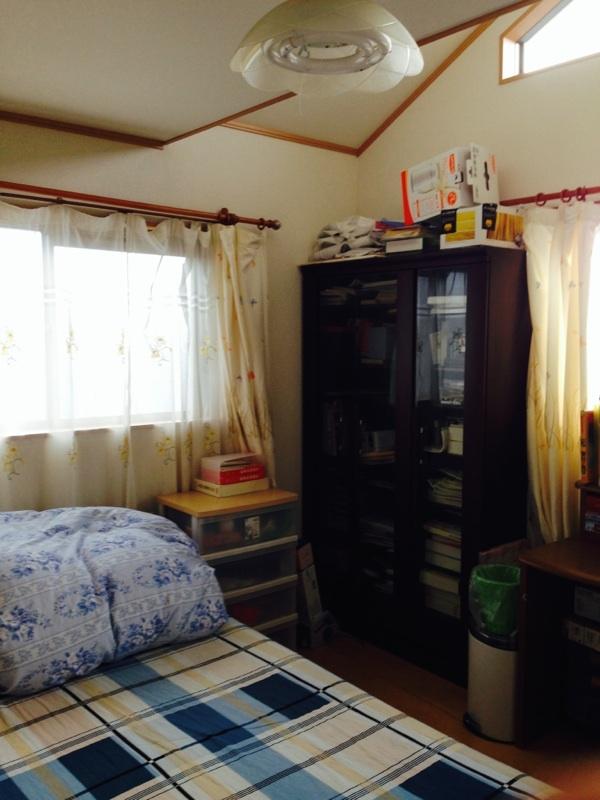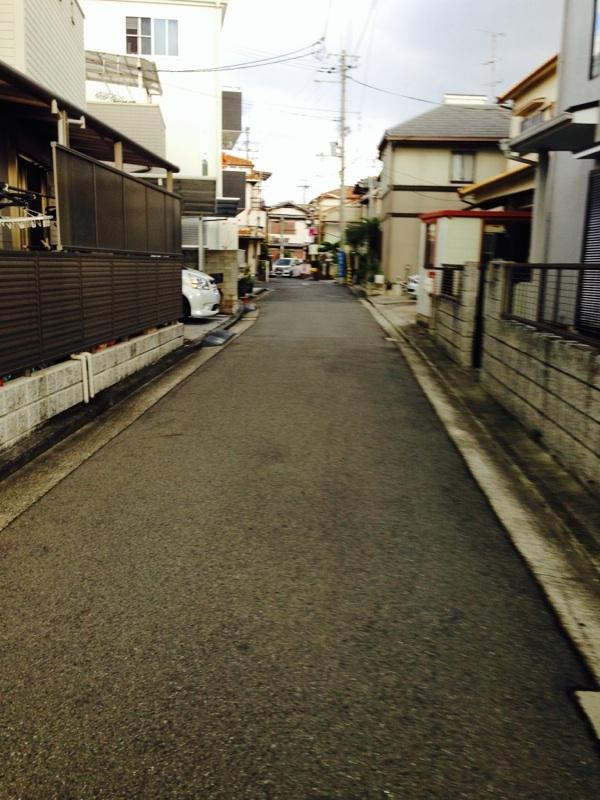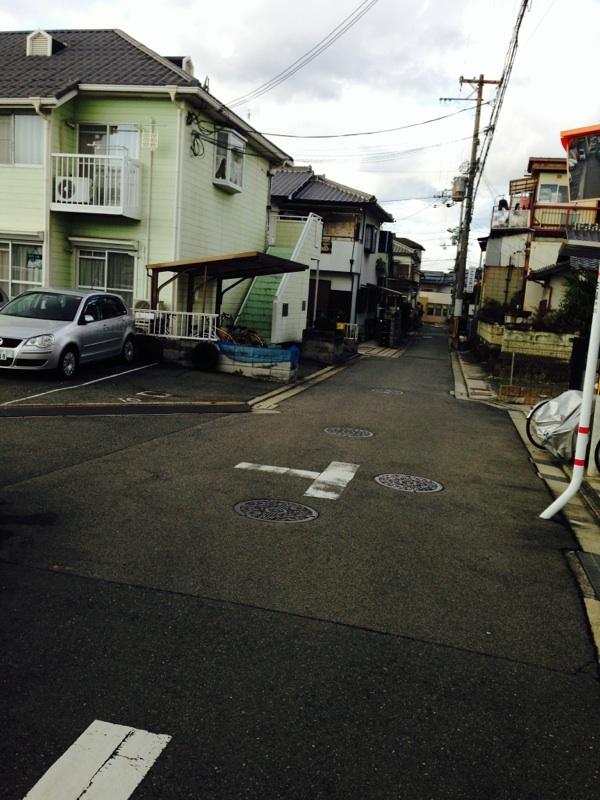|
|
Sakai, Osaka, Higashi-ku,
大阪府堺市東区
|
|
Nankai Koya Line "Hatsushiba" walk 14 minutes
南海高野線「初芝」歩14分
|
|
It comes with floor heating on the first floor of the Western-style! It is with carport! Balconies, It comes with a terrace! Because it is southeast of the corner lot, It contains the pleasant light!
1階の洋室に床暖房付いています!カーポート付きです! バルコニーには、テラス付いています!東南の角地ですので、心地よい光が入ります!
|
|
Facing south, System kitchen, Yang per good, LDK15 tatami mats or more, Corner lot, Face-to-face kitchen, Bathroom Dryer, Toilet 2 places, Bathroom 1 tsubo or more, 2-story, Underfloor Storage, The window in the bathroom, Dish washing dryer, City gas
南向き、システムキッチン、陽当り良好、LDK15畳以上、角地、対面式キッチン、浴室乾燥機、トイレ2ヶ所、浴室1坪以上、2階建、床下収納、浴室に窓、食器洗乾燥機、都市ガス
|
Features pickup 特徴ピックアップ | | Facing south / System kitchen / Bathroom Dryer / Yang per good / LDK15 tatami mats or more / Corner lot / Face-to-face kitchen / Toilet 2 places / Bathroom 1 tsubo or more / 2-story / Underfloor Storage / The window in the bathroom / Dish washing dryer / City gas 南向き /システムキッチン /浴室乾燥機 /陽当り良好 /LDK15畳以上 /角地 /対面式キッチン /トイレ2ヶ所 /浴室1坪以上 /2階建 /床下収納 /浴室に窓 /食器洗乾燥機 /都市ガス |
Price 価格 | | 22,800,000 yen 2280万円 |
Floor plan 間取り | | 4LDK 4LDK |
Units sold 販売戸数 | | 1 units 1戸 |
Total units 総戸数 | | 1 units 1戸 |
Land area 土地面積 | | 87.82 sq m (26.56 tsubo) (Registration) 87.82m2(26.56坪)(登記) |
Building area 建物面積 | | 89.1 sq m (26.95 tsubo) (Registration) 89.1m2(26.95坪)(登記) |
Driveway burden-road 私道負担・道路 | | Nothing, East 4.4m width, South 3.4m width 無、東4.4m幅、南3.4m幅 |
Completion date 完成時期(築年月) | | January 2006 2006年1月 |
Address 住所 | | Sakai, Osaka Prefecture, Higashi-ku, Kusao 大阪府堺市東区草尾 |
Traffic 交通 | | Nankai Koya Line "Hatsushiba" walk 14 minutes
Nankai Koya Line "Hagiharatenjin" walk 21 minutes
Nankai Koya Line "egret" walk 27 minutes 南海高野線「初芝」歩14分
南海高野線「萩原天神」歩21分
南海高野線「白鷺」歩27分
|
Related links 関連リンク | | [Related Sites of this company] 【この会社の関連サイト】 |
Person in charge 担当者より | | The person in charge Kono 担当者かわの |
Contact お問い合せ先 | | (Ltd.) Danhausu TEL: 072-230-0234 "saw SUUMO (Sumo)" and please contact (株)ダンハウスTEL:072-230-0234「SUUMO(スーモ)を見た」と問い合わせください |
Building coverage, floor area ratio 建ぺい率・容積率 | | 60% ・ 200% 60%・200% |
Time residents 入居時期 | | April 2014 schedule 2014年4月予定 |
Land of the right form 土地の権利形態 | | Ownership 所有権 |
Structure and method of construction 構造・工法 | | Wooden 2-story (framing method) 木造2階建(軸組工法) |
Other limitations その他制限事項 | | Setback: upon, Regulations have by the Landscape Act セットバック:要、景観法による規制有 |
Overview and notices その他概要・特記事項 | | Contact: Kono, Facilities: Public Water Supply, This sewage, City gas, Parking: Car Port 担当者:かわの、設備:公営水道、本下水、都市ガス、駐車場:カーポート |
Company profile 会社概要 | | <Mediation> governor of Osaka (2) No. 054351 (Ltd.) Danhausu Yubinbango599-8233 Osaka FuSakai City, Naka-ku, Onoshiba-cho, 226-1 <仲介>大阪府知事(2)第054351号(株)ダンハウス〒599-8233 大阪府堺市中区大野芝町226-1 |
