Used Homes » Kansai » Osaka prefecture » Sakai city north district
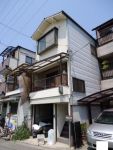 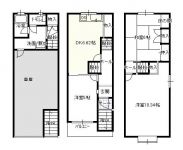
| | Sakai, Osaka, Kita-ku, 大阪府堺市北区 |
| Subway Midosuji Line "Kitahanada" walk 16 minutes 地下鉄御堂筋線「北花田」歩16分 |
| Since the first floor is a with shutter car, It is ideal for lovers bike! 1階部分はシャッター付きなので車、バイク好きの方には最適です! |
| Immediate Available, 2 along the line more accessible, Facing south, Built garage, Three-story or more 即入居可、2沿線以上利用可、南向き、ビルトガレージ、3階建以上 |
Features pickup 特徴ピックアップ | | Immediate Available / 2 along the line more accessible / Facing south / Built garage / Three-story or more 即入居可 /2沿線以上利用可 /南向き /ビルトガレージ /3階建以上 | Event information イベント情報 | | (Please be sure to ask in advance) in the 30 minutes before you want to your tour please contact. (事前に必ずお問い合わせください)ご見学したい30分前にはご連絡下さいませ。 | Price 価格 | | 9.8 million yen 980万円 | Floor plan 間取り | | 3DK 3DK | Units sold 販売戸数 | | 1 units 1戸 | Total units 総戸数 | | 1 units 1戸 | Land area 土地面積 | | 38.51 sq m (registration) 38.51m2(登記) | Building area 建物面積 | | 83.47 sq m (registration) 83.47m2(登記) | Driveway burden-road 私道負担・道路 | | Nothing, South 4m width 無、南4m幅 | Completion date 完成時期(築年月) | | December 1983 1983年12月 | Address 住所 | | Sakai, Osaka, Kita-ku, Mamezuka cho 2-46-7 大阪府堺市北区大豆塚町2-46-7 | Traffic 交通 | | Subway Midosuji Line "Kitahanada" walk 16 minutes
JR Hanwa Line, "Sakai" walk 13 minutes
JR Hanwa Line "Asaka" walk 12 minutes 地下鉄御堂筋線「北花田」歩16分
JR阪和線「堺市」歩13分
JR阪和線「浅香」歩12分
| Related links 関連リンク | | [Related Sites of this company] 【この会社の関連サイト】 | Person in charge 担当者より | | [Regarding this property.] You can comfortably move in the renovated. 【この物件について】改装済みで気持ち良く入居できます。 | Contact お問い合せ先 | | TEL: 072-258-0888 Please inquire as "saw SUUMO (Sumo)" TEL:072-258-0888「SUUMO(スーモ)を見た」と問い合わせください | Building coverage, floor area ratio 建ぺい率・容積率 | | 60% ・ 200% 60%・200% | Time residents 入居時期 | | Immediate available 即入居可 | Land of the right form 土地の権利形態 | | Ownership 所有権 | Structure and method of construction 構造・工法 | | Wooden three-story steel frame part 木造3階建一部鉄骨 | Renovation リフォーム | | August interior renovation completed (wall 2013 ・ all rooms) 2013年8月内装リフォーム済(壁・全室) | Use district 用途地域 | | One dwelling 1種住居 | Overview and notices その他概要・特記事項 | | Facilities: Public Water Supply, This sewage, City gas, Parking: Garage 設備:公営水道、本下水、都市ガス、駐車場:車庫 | Company profile 会社概要 | | <Mediation> governor of Osaka Prefecture (1) No. 056958 (Ltd.) Life City Yubinbango591-8032 Sakai-shi, Osaka, Kita-ku, Mozuume cho 1-2-6 <仲介>大阪府知事(1)第056958号(株)ライフシティ〒591-8032 大阪府堺市北区百舌鳥梅町1-2-6 |
Local appearance photo現地外観写真 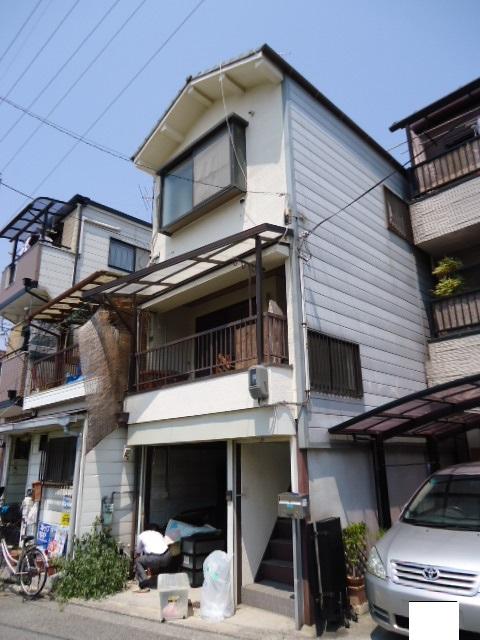 Local (August 2013) Shooting
現地(2013年8月)撮影
Floor plan間取り図 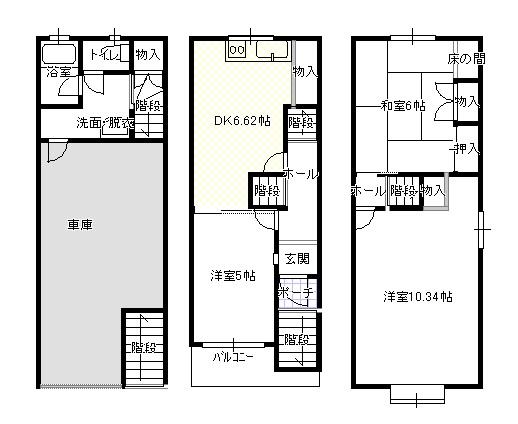 9.8 million yen, 3DK, Land area 38.51 sq m , Building area 83.47 sq m current state priority
980万円、3DK、土地面積38.51m2、建物面積83.47m2 現況優先
Parking lot駐車場 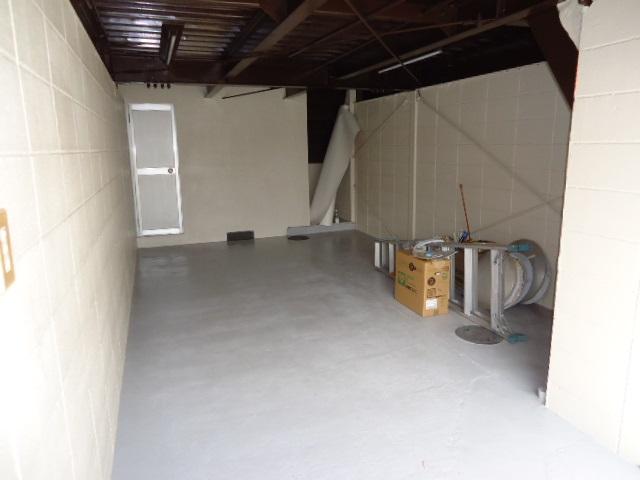 With shutter
シャッター付き
Livingリビング 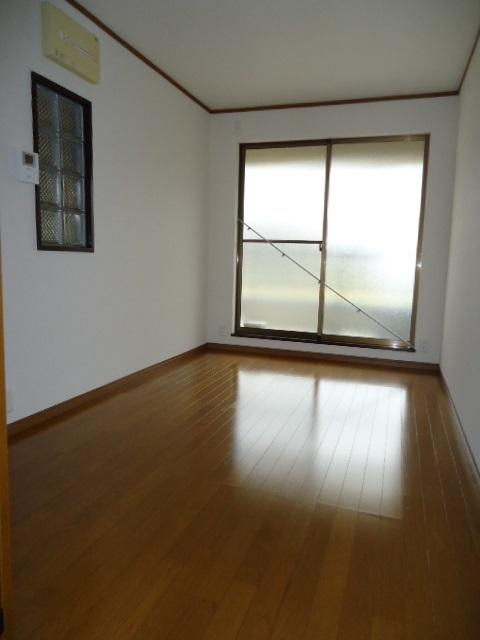 Indoor (September 2013) Shooting
室内(2013年9月)撮影
Kitchenキッチン 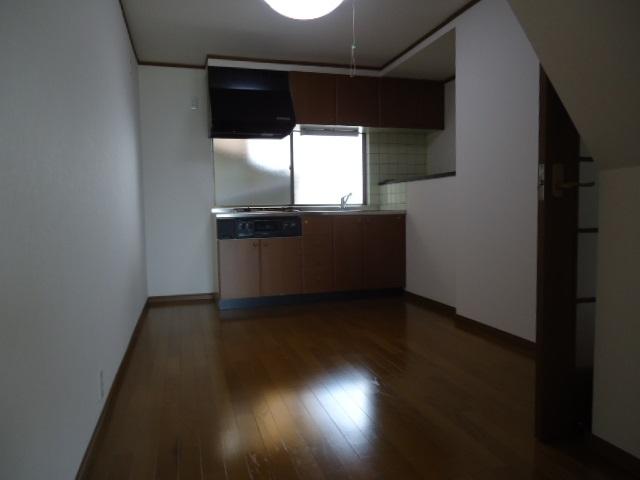 Indoor (September 2013) Shooting
室内(2013年9月)撮影
Entrance玄関 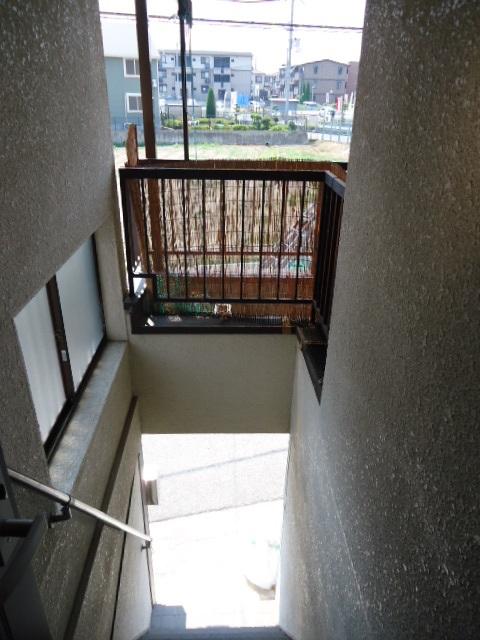 Second floor entrance landscape
2階玄関風景
Receipt収納 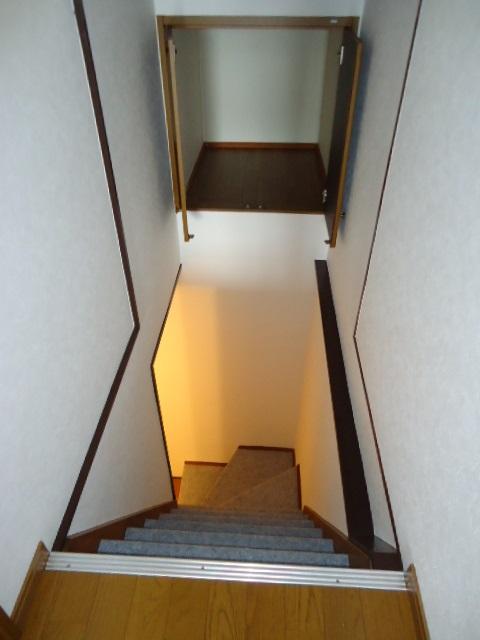 Indoor (September 2013) Shooting
室内(2013年9月)撮影
Bathroom浴室 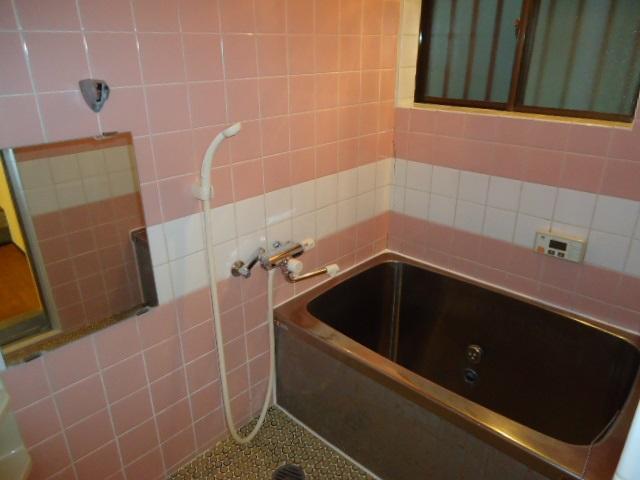 Indoor (September 2013) Shooting
室内(2013年9月)撮影
Wash basin, toilet洗面台・洗面所 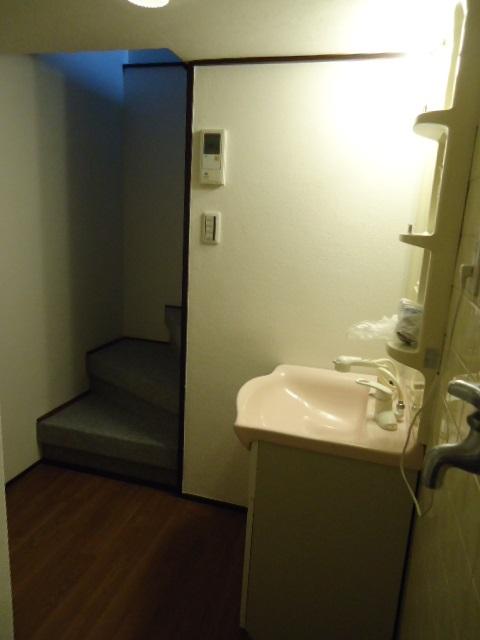 Indoor (September 2013) Shooting
室内(2013年9月)撮影
Other localその他現地 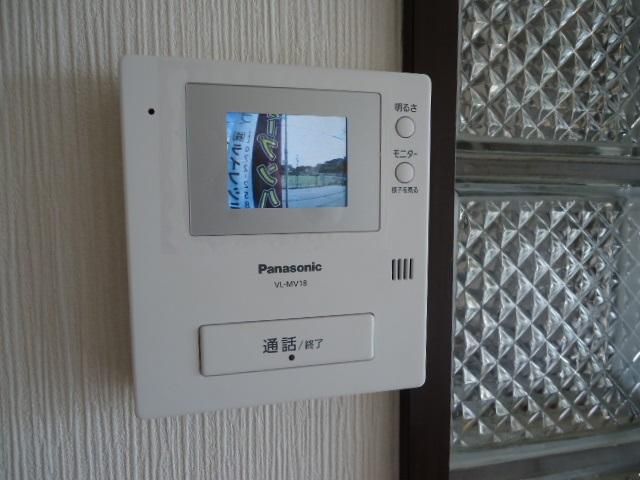 With TV monitor interphone had made
TVモニター付きインターホン新調
Non-living roomリビング以外の居室 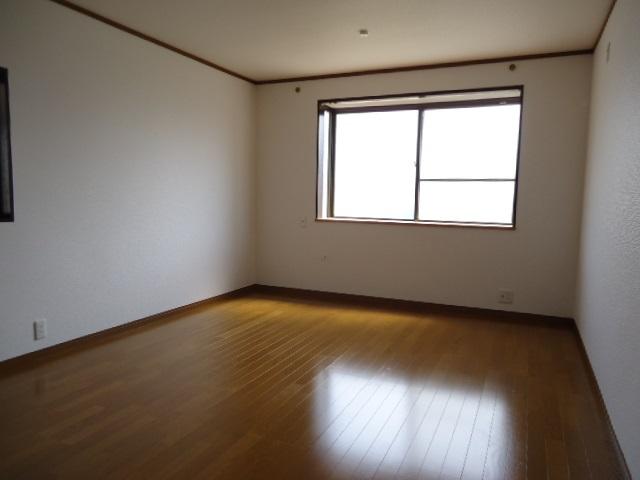 Third floor bedroom
3階寝室
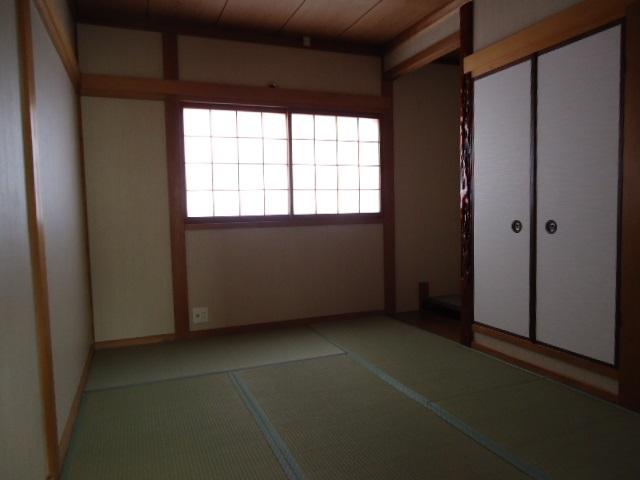 The third floor Japanese-style room
3階和室
Toiletトイレ 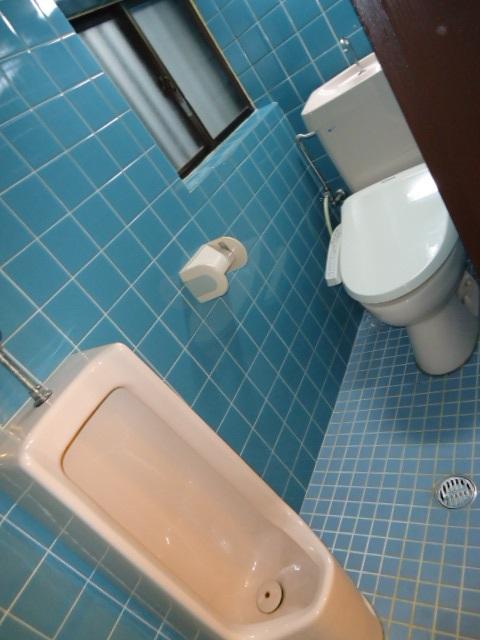 Indoor (September 2013) Shooting
室内(2013年9月)撮影
Location
|














