Used Homes » Kansai » Osaka prefecture » Sakai city north district
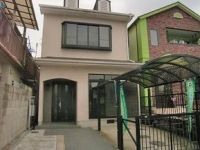 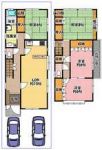
| | Sakai, Osaka, Kita-ku, 大阪府堺市北区 |
| JR Hanwa Line "Mozu" walk 9 minutes JR阪和線「百舌鳥」歩9分 |
| Super close, Facing south, Parking two Allowed, Immediate Available, Interior renovation, LDK15 tatami mats or more, 2-story, All room 6 tatami mats or more スーパーが近い、南向き、駐車2台可、即入居可、内装リフォーム、LDK15畳以上、2階建、全居室6畳以上 |
Features pickup 特徴ピックアップ | | Parking two Allowed / Immediate Available / Super close / Interior renovation / Facing south / LDK15 tatami mats or more / 2-story / All room 6 tatami mats or more 駐車2台可 /即入居可 /スーパーが近い /内装リフォーム /南向き /LDK15畳以上 /2階建 /全居室6畳以上 | Price 価格 | | 23.8 million yen 2380万円 | Floor plan 間取り | | 4LDK 4LDK | Units sold 販売戸数 | | 1 units 1戸 | Land area 土地面積 | | 107.88 sq m (registration) 107.88m2(登記) | Building area 建物面積 | | 105.7 sq m (registration) 105.7m2(登記) | Driveway burden-road 私道負担・道路 | | 3.6 sq m , Southeast 3m width 3.6m2、南東3m幅 | Completion date 完成時期(築年月) | | March 1994 1994年3月 | Address 住所 | | Sakai, Osaka, Kita-ku, Mozuakahata cho 5 大阪府堺市北区百舌鳥赤畑町5 | Traffic 交通 | | JR Hanwa Line "Mozu" walk 9 minutes JR阪和線「百舌鳥」歩9分
| Related links 関連リンク | | [Related Sites of this company] 【この会社の関連サイト】 | Person in charge 担当者より | | Person in charge of real-estate and building Hanazaki Ichiro Age: 40 Daigyokai Experience: 9 years mediated, Because it is your liaison to want to buy with our customers to sell, We will be happy to help in all sincerity. Please feel free to contact us, We look forward to your inquiry. 担当者宅建花崎 一郎年齢:40代業界経験:9年仲介は、売りたいお客様と買いたいお客様の橋渡し役ですので、誠心誠意お手伝いさせて頂きます。お気軽にご相談下さい、お問い合わせお待ちしております。 | Contact お問い合せ先 | | TEL: 0800-603-1250 [Toll free] mobile phone ・ Also available from PHS
Caller ID is not notified
Please contact the "saw SUUMO (Sumo)"
If it does not lead, If the real estate company TEL:0800-603-1250【通話料無料】携帯電話・PHSからもご利用いただけます
発信者番号は通知されません
「SUUMO(スーモ)を見た」と問い合わせください
つながらない方、不動産会社の方は
| Building coverage, floor area ratio 建ぺい率・容積率 | | 60% ・ 160% 60%・160% | Time residents 入居時期 | | Immediate available 即入居可 | Land of the right form 土地の権利形態 | | Ownership 所有権 | Structure and method of construction 構造・工法 | | Wooden 2-story 木造2階建 | Renovation リフォーム | | 2013 August interior renovation completed (all rooms) 2013年8月内装リフォーム済(全室) | Use district 用途地域 | | Two mid-high 2種中高 | Other limitations その他制限事項 | | Setback: upon セットバック:要 | Overview and notices その他概要・特記事項 | | Contact: Hanazaki Ichiro, Facilities: Public Water Supply, Individual septic tank, City gas, Parking: car space 担当者:花崎 一郎、設備:公営水道、個別浄化槽、都市ガス、駐車場:カースペース | Company profile 会社概要 | | <Mediation> Minister of Land, Infrastructure and Transport (11) No. 002287 (Corporation) Japan Living Service Co., Ltd. Sakai Higashi office Yubinbango590-0077 Sakai City, Osaka Prefecture, Sakai-ku, Nakakawara cho 1-4-27 (1st floor Konishi building) <仲介>国土交通大臣(11)第002287号(株)日住サービス堺東営業所〒590-0077 大阪府堺市堺区中瓦町1-4-27(小西ビル1階) |
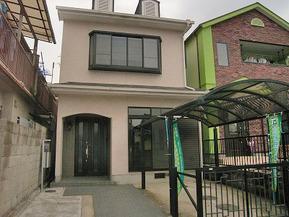 Local appearance photo
現地外観写真
Floor plan間取り図 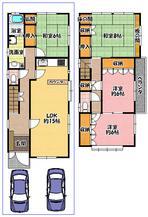 23.8 million yen, 4LDK, Land area 107.88 sq m , Building area 105.7 sq m
2380万円、4LDK、土地面積107.88m2、建物面積105.7m2
Shopping centreショッピングセンター 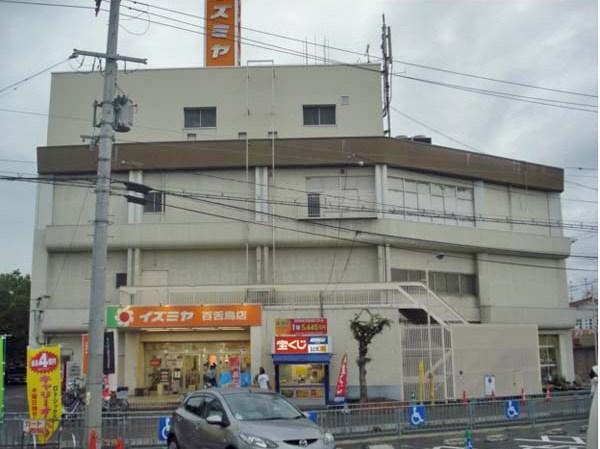 Izumiya Mozu Shopping center 1145m
イズミヤ百舌鳥ショッピングセンターまで1145m
Supermarketスーパー 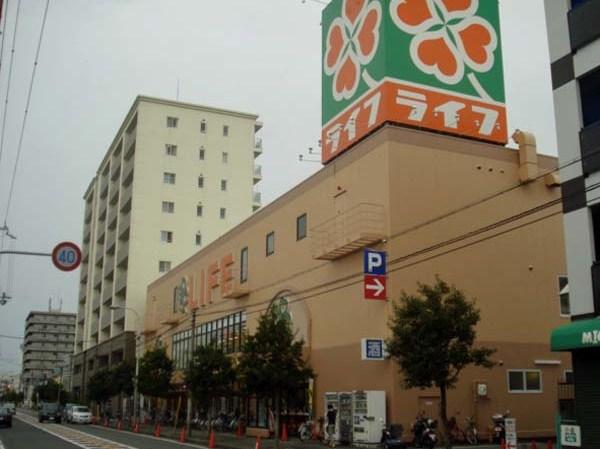 Until Life Mozu shop 936m
ライフ百舌鳥店まで936m
Drug storeドラッグストア 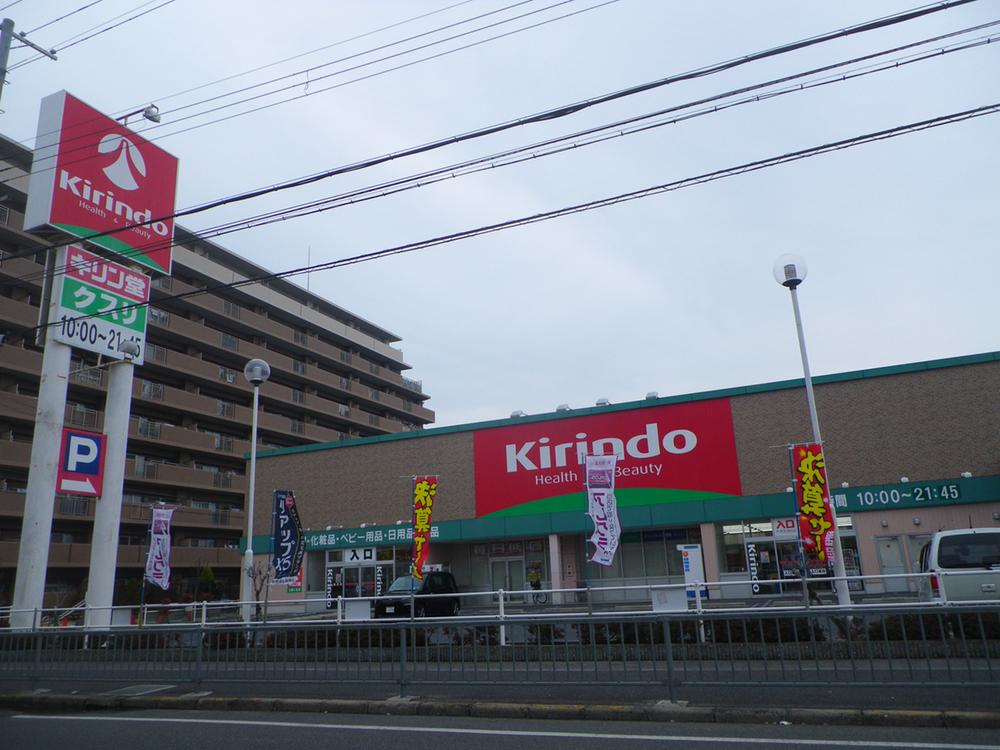 Kirindo Mikunigaoka to the store 665m
キリン堂三国ヶ丘店まで665m
Home centerホームセンター 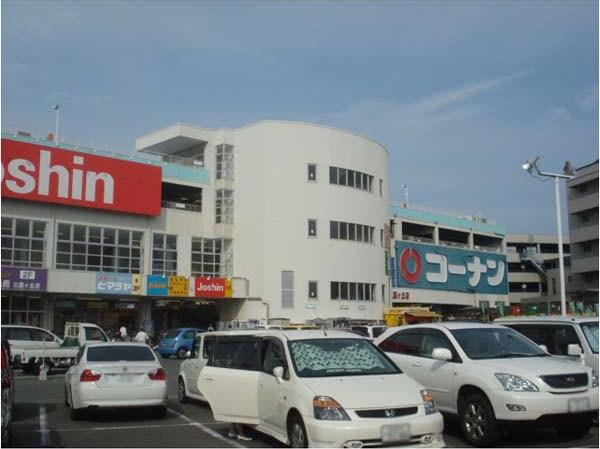 1136m to the home center Konan Sakai Mikunigaoka shop
ホームセンターコーナン堺三国ケ丘店まで1136m
Park公園 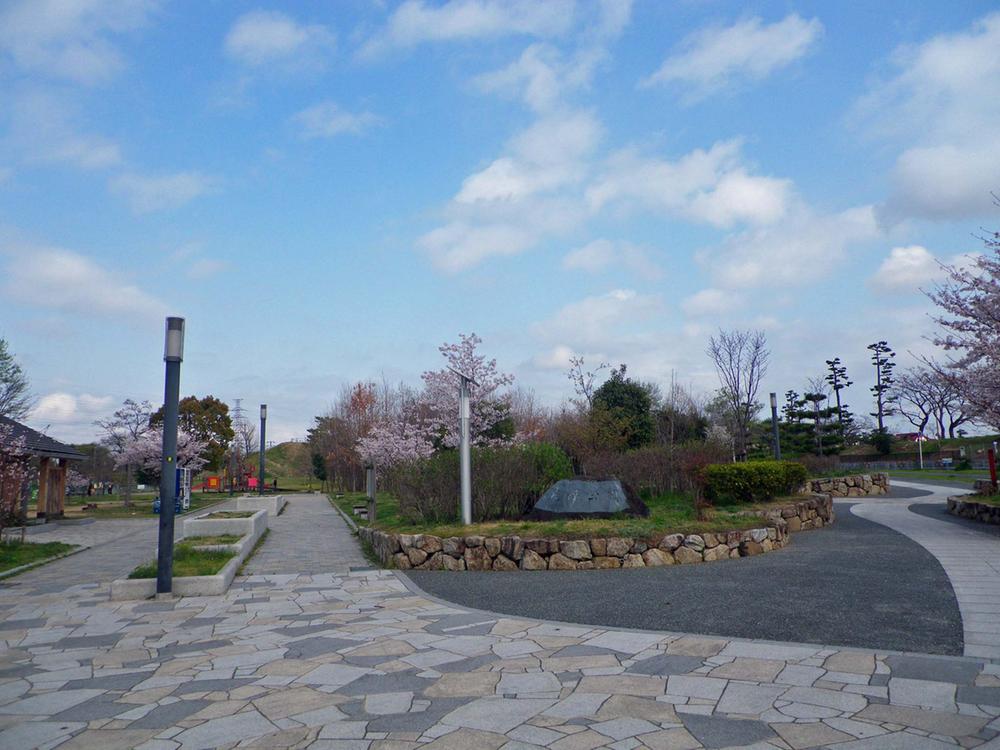 980m to Daisen Park
大仙公園まで980m
Supermarketスーパー 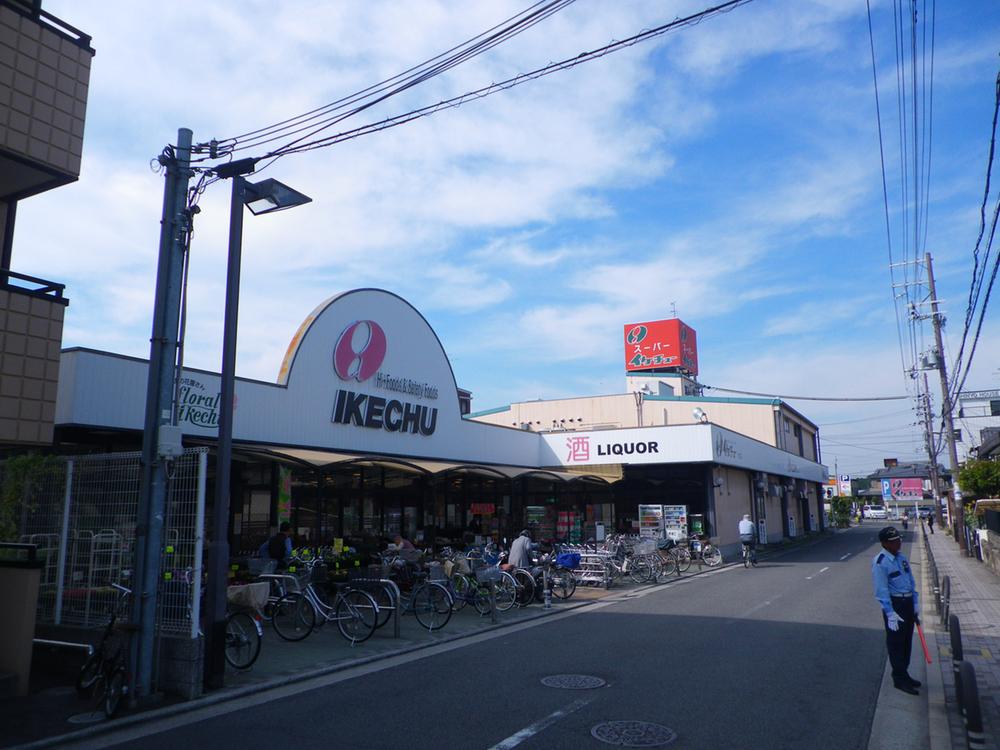 Ikechu also not 963m to the store
イケチューもず店まで963m
Location
|









