Used Homes » Kansai » Osaka prefecture » Sakai city north district
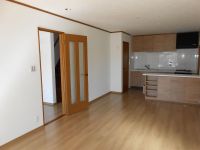 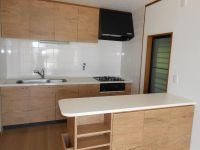
| | Sakai, Osaka, Kita-ku, 大阪府堺市北区 |
| JR Hanwa Line "Mozu" walk 9 minutes JR阪和線「百舌鳥」歩9分 |
| ◆ ◆ ◆ Is a very beautiful house for renovation already of house ◆ ◆ ◆ ◆◆◆リフォーム済のお家の為大変綺麗なお家です◆◆◆ |
| 2-story, Facing south, Parking two Allowed, Siemens south road, Interior renovation, Starting station, Immediate Available, 2 along the line more accessible, System kitchen, Yang per good, All room storage, A quiet residential area, LDK15 tatami mats or moreese-style room, Shaping land, Washbasin with shower, Toilet 2 places, Mu front building, Ventilation good, All room 6 tatami mats or more, City gas 2階建、南向き、駐車2台可、南側道路面す、内装リフォーム、始発駅、即入居可、2沿線以上利用可、システムキッチン、陽当り良好、全居室収納、閑静な住宅地、LDK15畳以上、和室、整形地、シャワー付洗面台、トイレ2ヶ所、前面棟無、通風良好、全居室6畳以上、都市ガス |
Features pickup 特徴ピックアップ | | Parking two Allowed / Immediate Available / 2 along the line more accessible / Interior renovation / Facing south / System kitchen / Yang per good / All room storage / Siemens south road / A quiet residential area / LDK15 tatami mats or more / Japanese-style room / Starting station / Shaping land / Washbasin with shower / Toilet 2 places / 2-story / Mu front building / Ventilation good / All room 6 tatami mats or more / City gas 駐車2台可 /即入居可 /2沿線以上利用可 /内装リフォーム /南向き /システムキッチン /陽当り良好 /全居室収納 /南側道路面す /閑静な住宅地 /LDK15畳以上 /和室 /始発駅 /整形地 /シャワー付洗面台 /トイレ2ヶ所 /2階建 /前面棟無 /通風良好 /全居室6畳以上 /都市ガス | Price 価格 | | 23.8 million yen 2380万円 | Floor plan 間取り | | 4LDK 4LDK | Units sold 販売戸数 | | 1 units 1戸 | Land area 土地面積 | | 107.88 sq m (32.63 tsubo) (Registration) 107.88m2(32.63坪)(登記) | Building area 建物面積 | | 105.7 sq m (31.97 tsubo) (Registration) 105.7m2(31.97坪)(登記) | Driveway burden-road 私道負担・道路 | | Nothing, South 3m width 無、南3m幅 | Completion date 完成時期(築年月) | | March 1994 1994年3月 | Address 住所 | | Sakai, Osaka, Kita-ku, Mozuakahata cho 5 大阪府堺市北区百舌鳥赤畑町5 | Traffic 交通 | | JR Hanwa Line "Mozu" walk 9 minutes
Subway Midosuji Line "Nakamozu" walk 21 minutes JR阪和線「百舌鳥」歩9分
地下鉄御堂筋線「なかもず」歩21分
| Related links 関連リンク | | [Related Sites of this company] 【この会社の関連サイト】 | Person in charge 担当者より | | Rep FP Maeikeaji Shinji Age: 20 Daigyokai experience: but one year I joined to recently, Since I will no one to help you house hunting in the hot feeling than, Thank you. 担当者FP前池味 慎二年齢:20代業界経験:1年入社して間もないですが、誰よりも熱い気持ちでお家探しのお手伝いをさせていただきますので、よろしくお願いいたします。 | Contact お問い合せ先 | | TEL: 0800-603-2309 [Toll free] mobile phone ・ Also available from PHS
Caller ID is not notified
Please contact the "saw SUUMO (Sumo)"
If it does not lead, If the real estate company TEL:0800-603-2309【通話料無料】携帯電話・PHSからもご利用いただけます
発信者番号は通知されません
「SUUMO(スーモ)を見た」と問い合わせください
つながらない方、不動産会社の方は
| Building coverage, floor area ratio 建ぺい率・容積率 | | 60% ・ 200% 60%・200% | Time residents 入居時期 | | Immediate available 即入居可 | Land of the right form 土地の権利形態 | | Ownership 所有権 | Structure and method of construction 構造・工法 | | Wooden 2-story 木造2階建 | Renovation リフォーム | | August interior renovation completed (Kitchen 2013 ・ bathroom ・ toilet ・ wall ・ floor) 2013年8月内装リフォーム済(キッチン・浴室・トイレ・壁・床) | Use district 用途地域 | | Two mid-high 2種中高 | Other limitations その他制限事項 | | Setback: upon 3.6 sq m セットバック:要3.6m2 | Overview and notices その他概要・特記事項 | | Contact: Maeikeaji Shinji, Facilities: Public Water Supply, This sewage, City gas, Parking: car space 担当者:前池味 慎二、設備:公営水道、本下水、都市ガス、駐車場:カースペース | Company profile 会社概要 | | <Mediation> Minister of Land, Infrastructure and Transport (2) No. 007017 (Ltd.) House Freedom Sakai Yubinbango591-8025 Sakai-shi, Osaka, Kita-ku, Nagasone cho 3056-7 <仲介>国土交通大臣(2)第007017号(株)ハウスフリーダム堺店〒591-8025 大阪府堺市北区長曽根町3056-7 |
Livingリビング 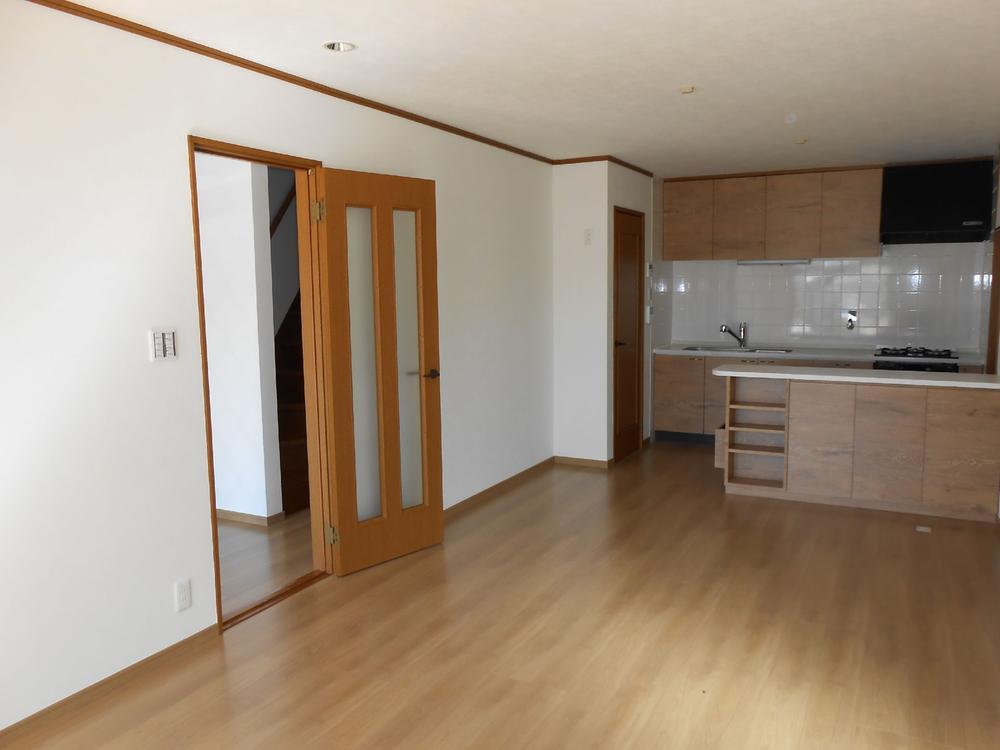 South-facing bright living for.
南向きの為明るいリビング。
Kitchenキッチン 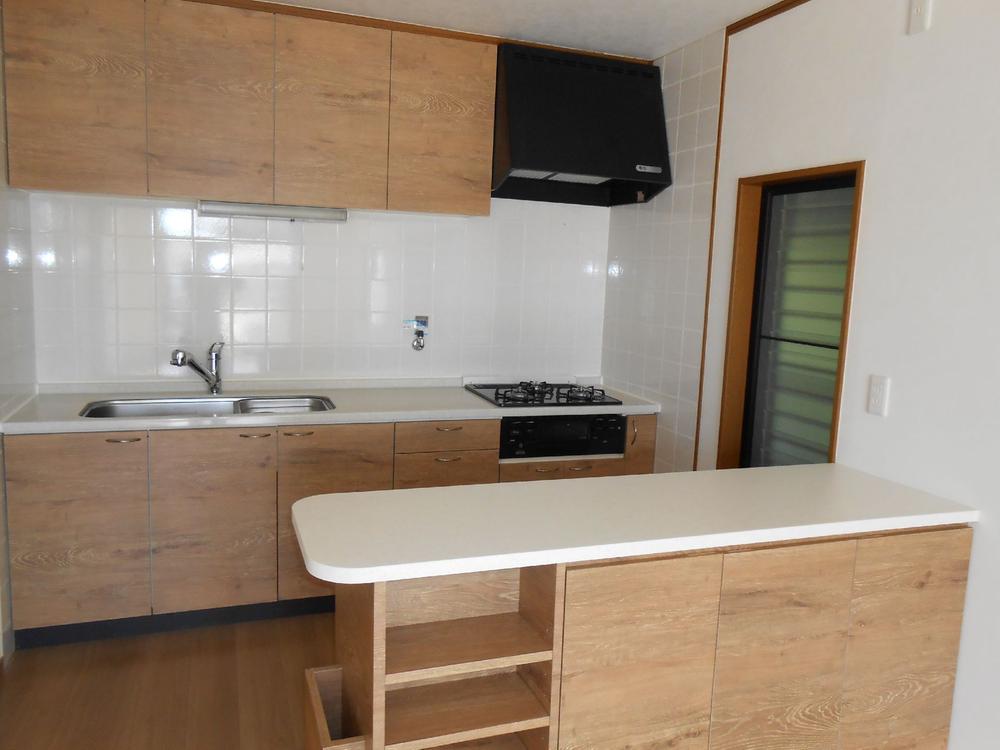 Easy-to-use kitchen.
使いやすいキッチン。
Entrance玄関 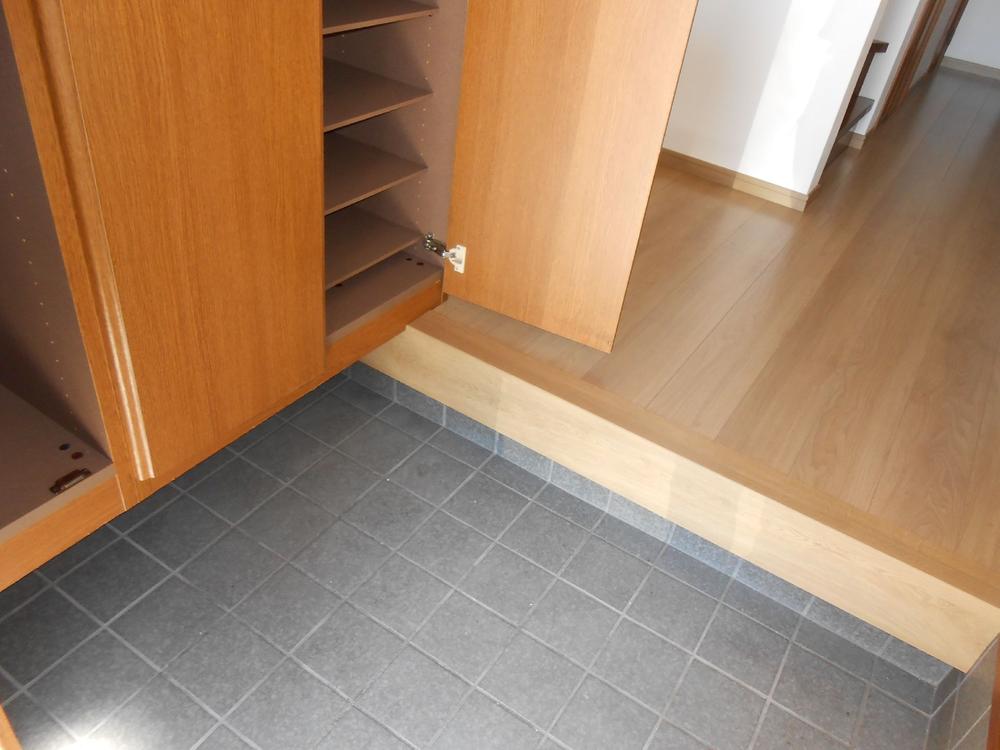 Storage is also plenty of.
収納もたっぷりです。
Bathroom浴室 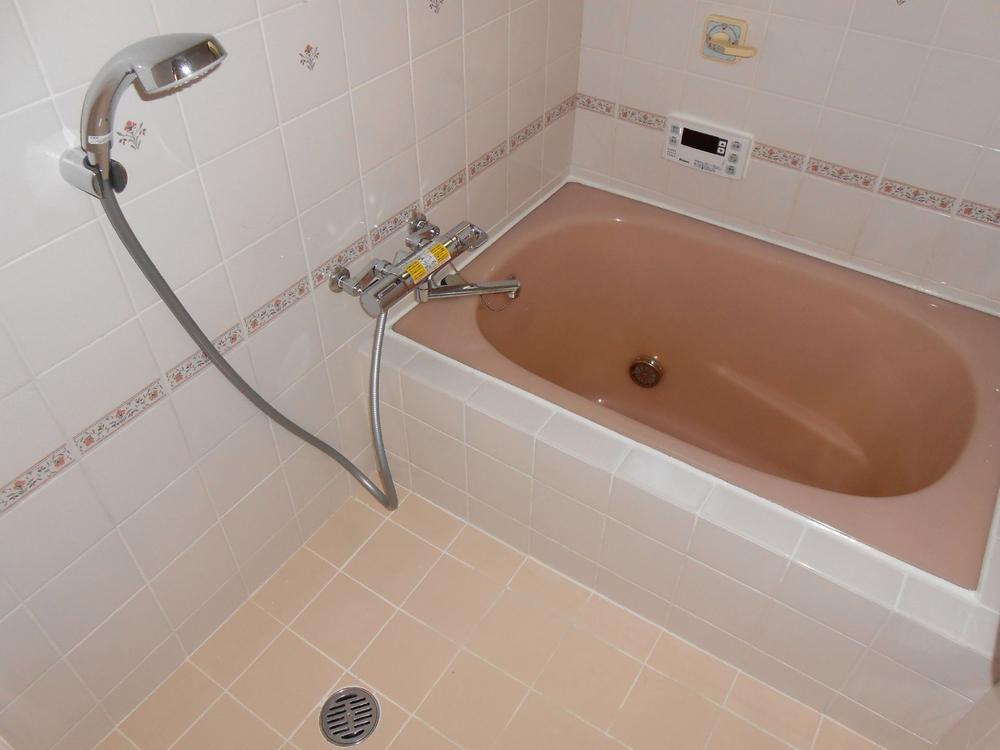 Also take daily fatigue.
日々の疲れも取れます。
Non-living roomリビング以外の居室 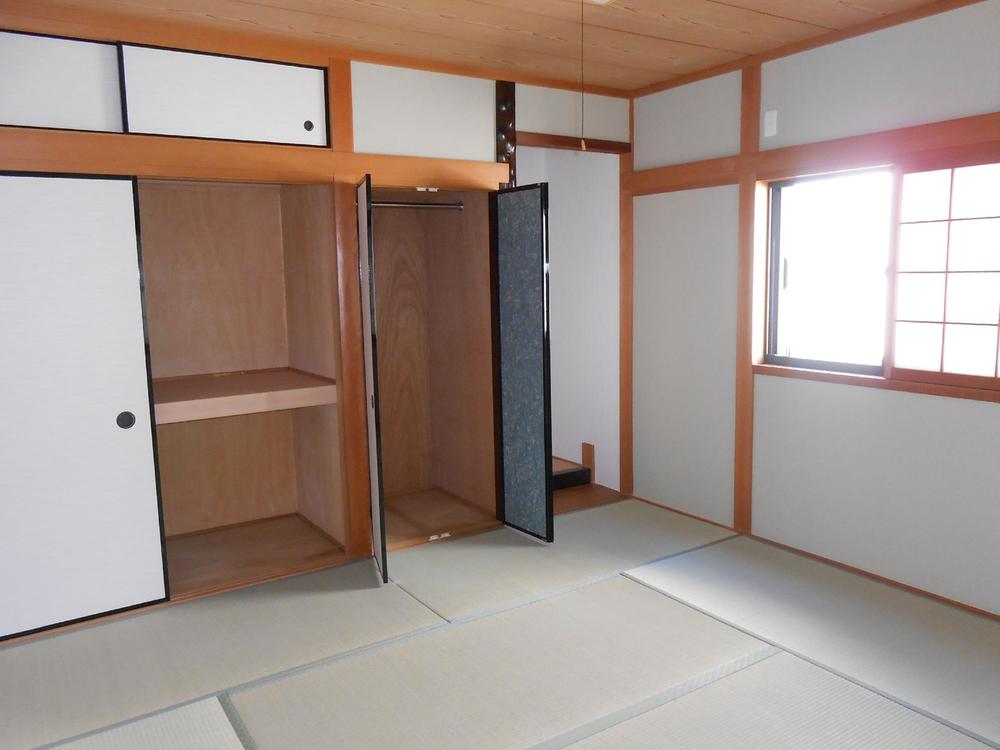 Spacious Japanese-style.
広々とした和室。
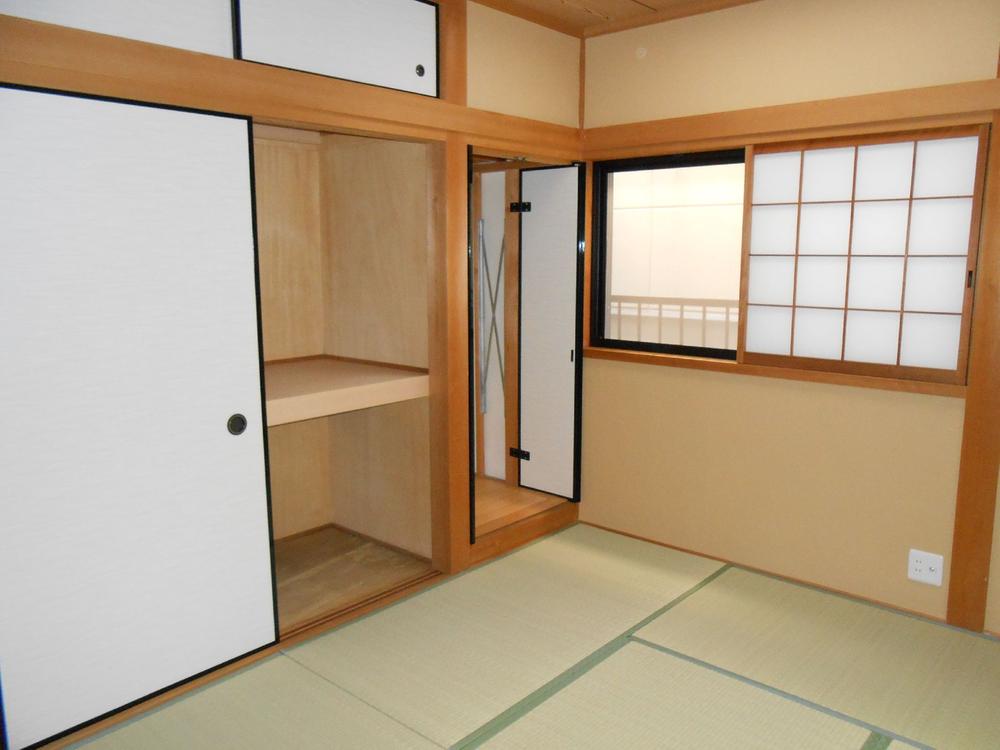 Bright calm Japanese-style room.
明るく落ち着く和室。
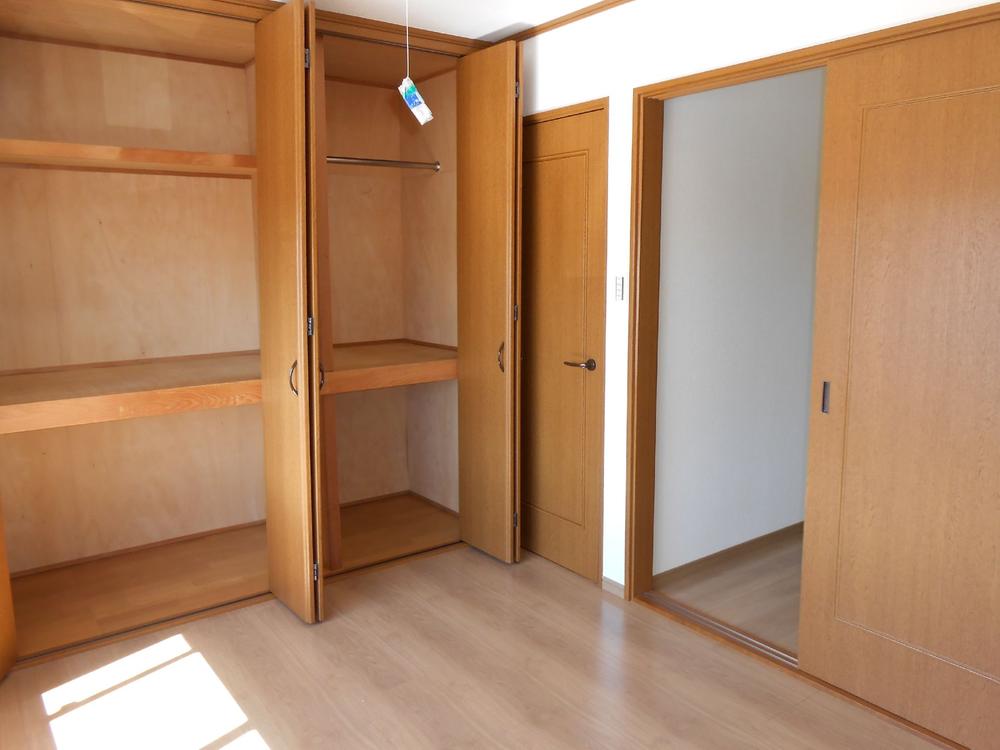 Storage space plenty.
収納スペースたっぷり。
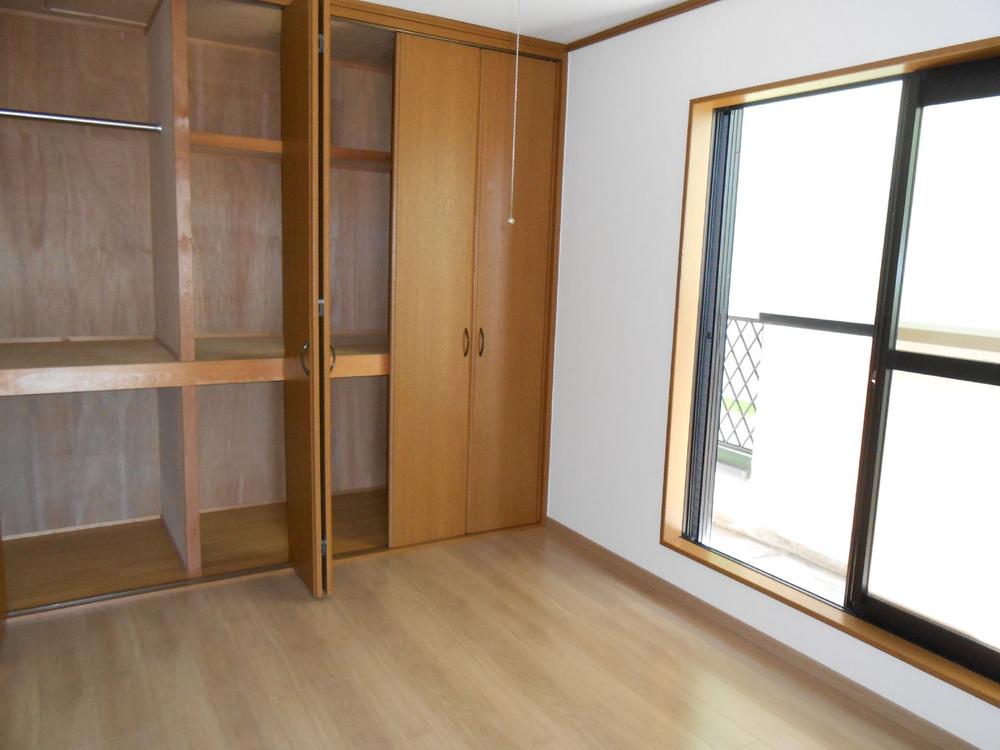 Sunny bright Western-style.
日当たりが良く明るい洋室。
Parking lot駐車場 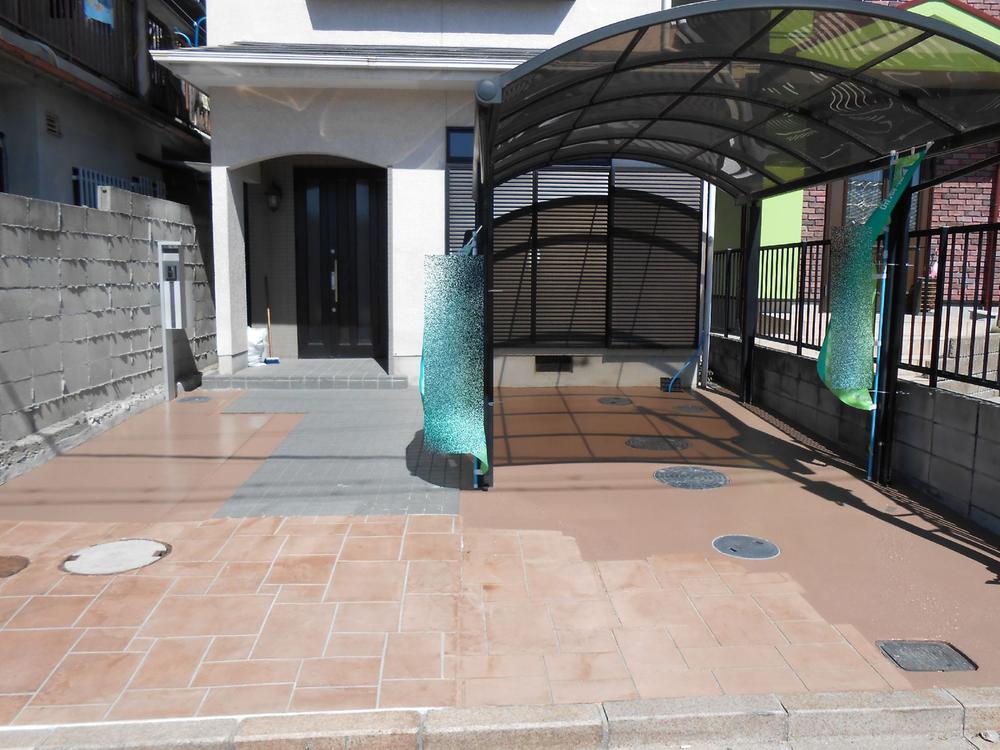 Frontage is wide Tamekuruma two You can park.
間口が広い為車2台駐車可能です。
Local photos, including front road前面道路含む現地写真 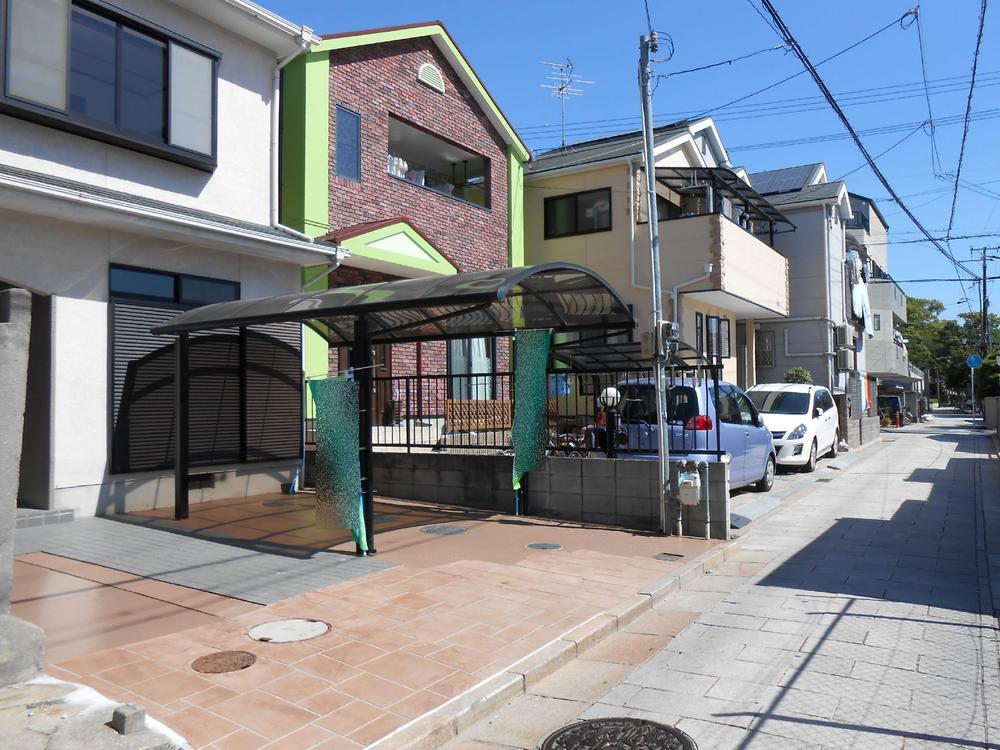 A quiet residential area.
閑静な住宅街。
Wash basin, toilet洗面台・洗面所 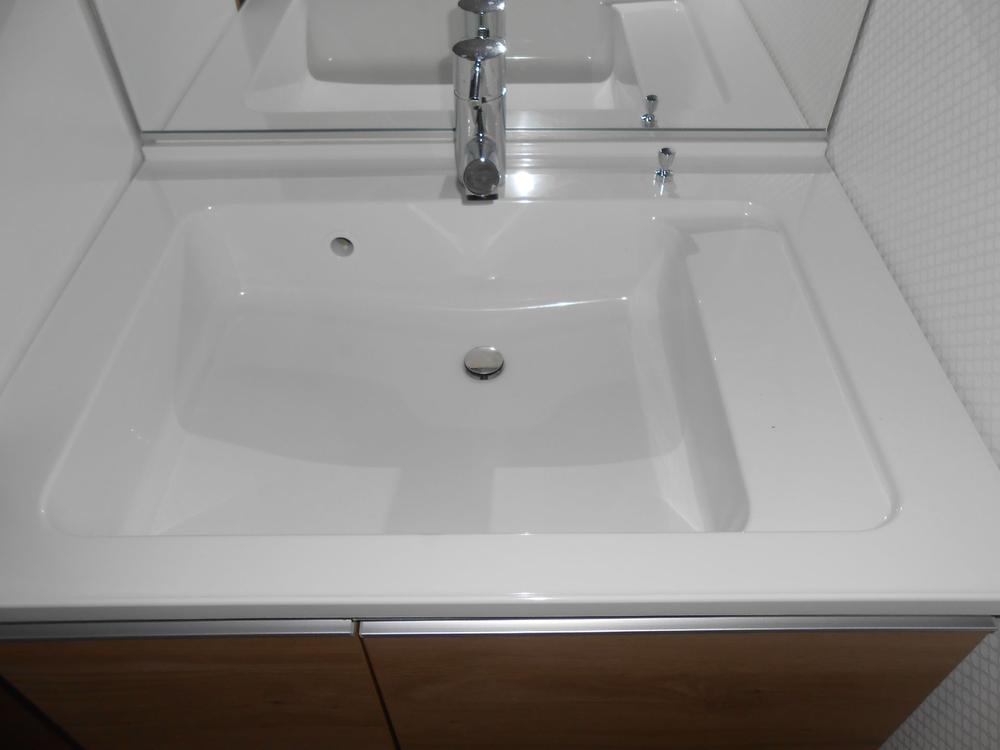 Shiny also washstand because renovation of already.
改装済なので洗面台もピカピカ。
Otherその他 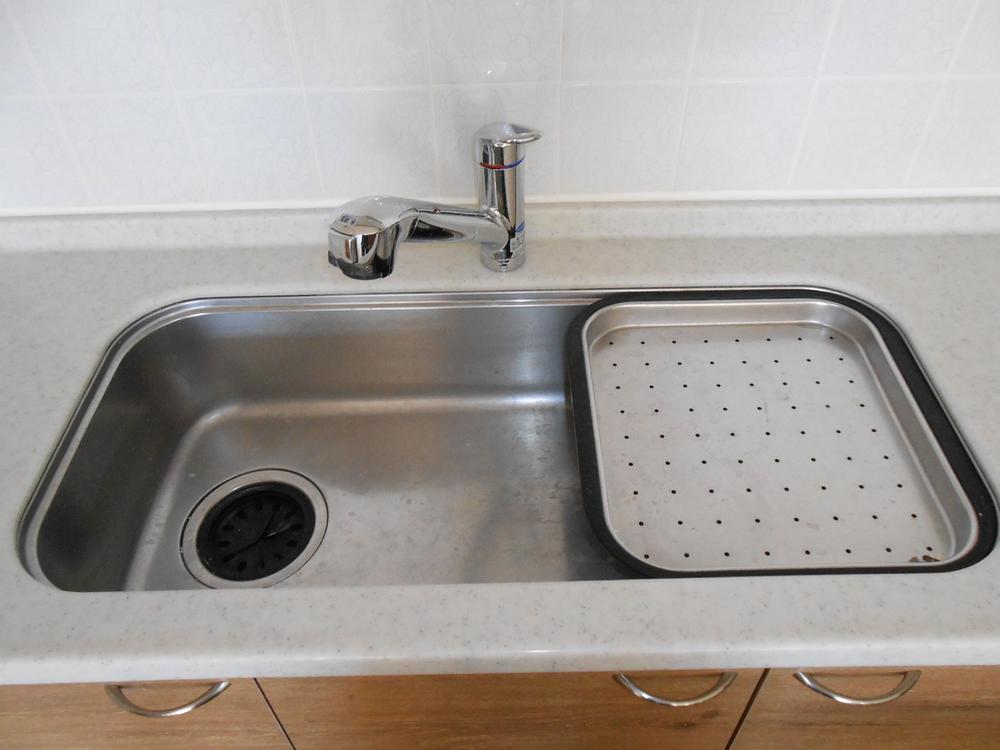 Washing a breeze.
洗い物も楽々。
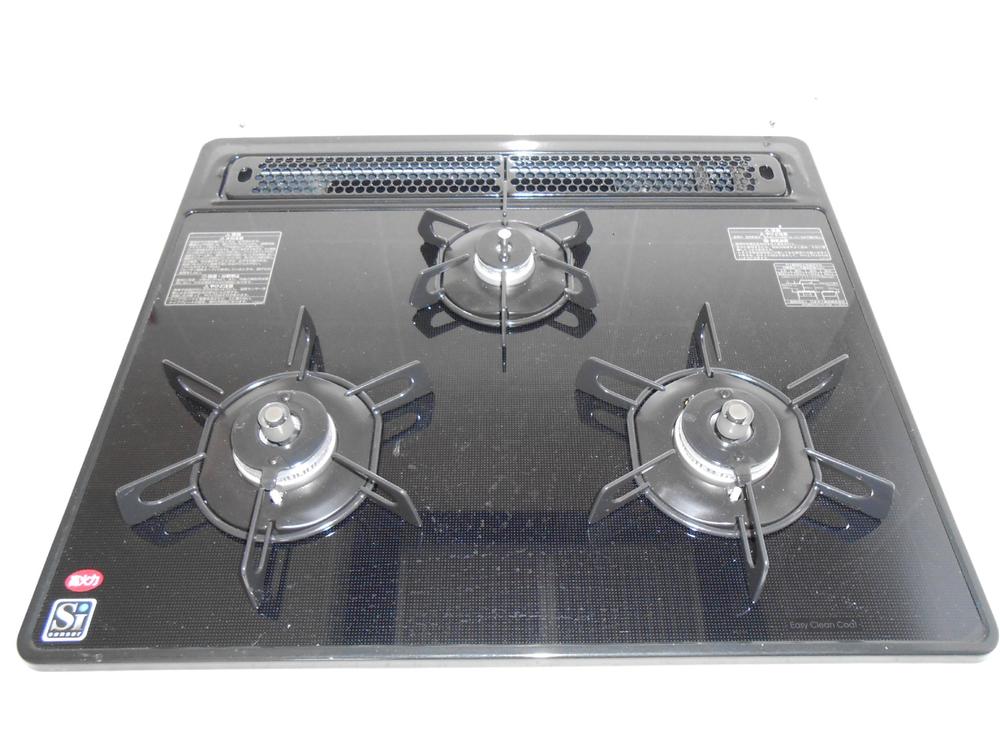 Nice easy-to-use stove.
使い勝手のいいコンロ。
Toiletトイレ 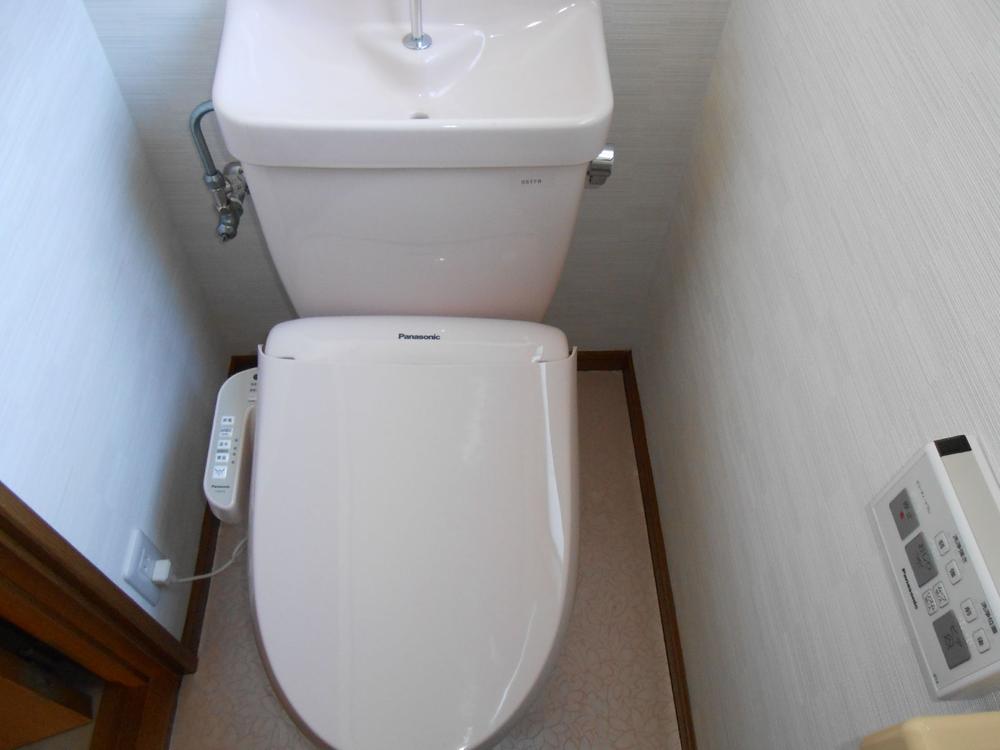 There is also a toilet on the second floor.
2階にもトイレあります。
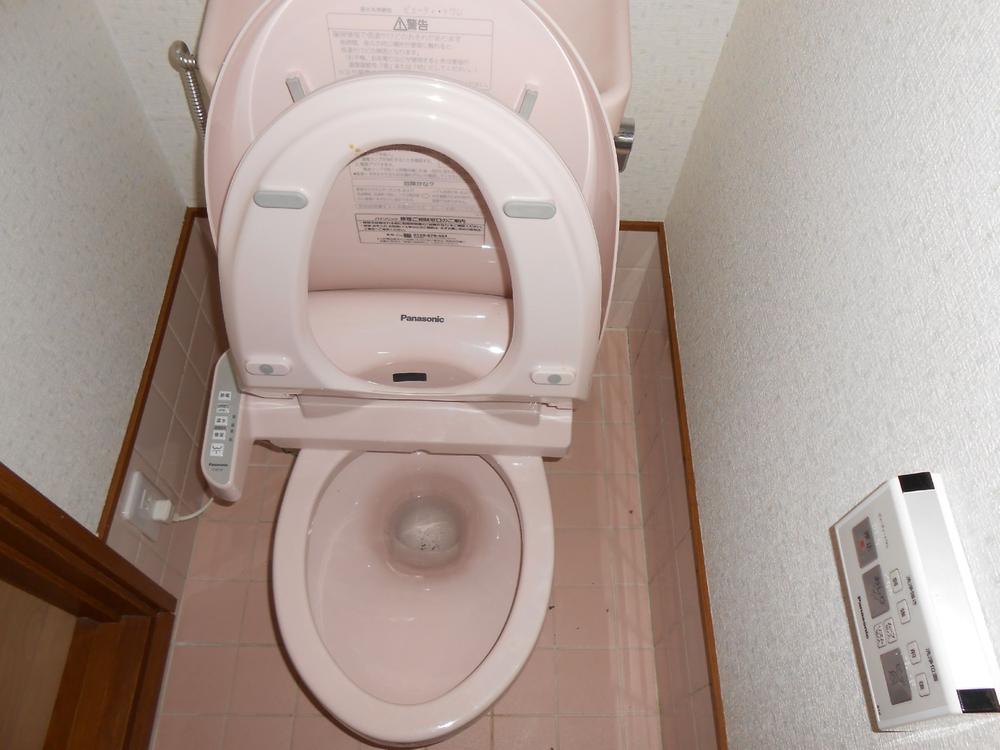 Cleaning Easy.
お掃除楽々。
Local appearance photo現地外観写真 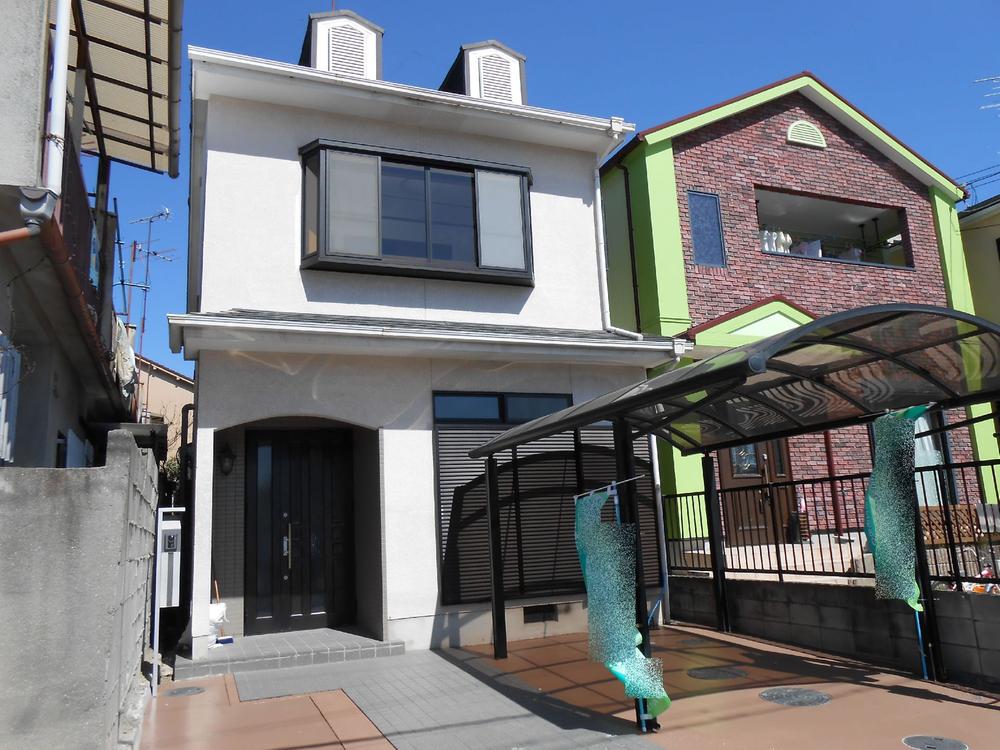 2013 August renovated.
平成25年8月改装済。
Floor plan間取り図 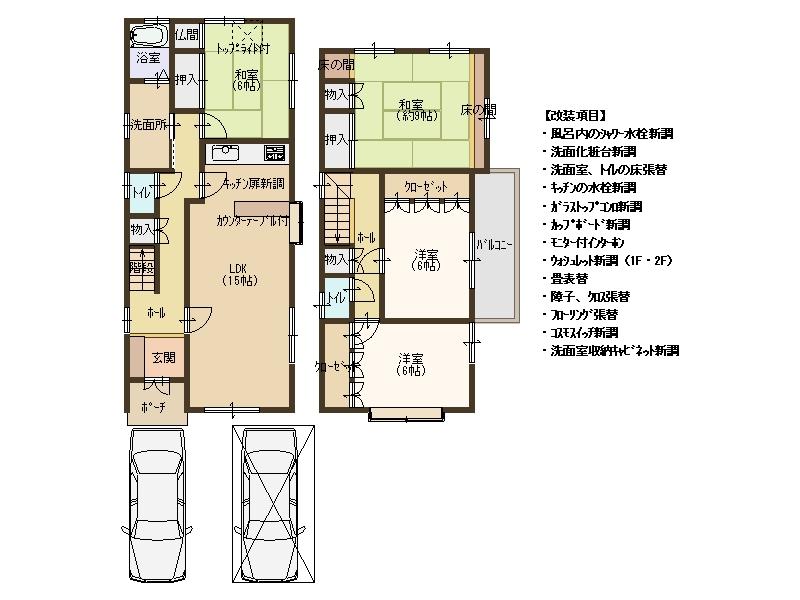 23.8 million yen, 4LDK, Land area 107.88 sq m , It is a building area of 105.7 sq m livable home.
2380万円、4LDK、土地面積107.88m2、建物面積105.7m2 住みやすいお家です。
Location
|


















