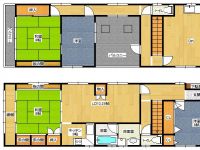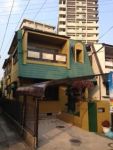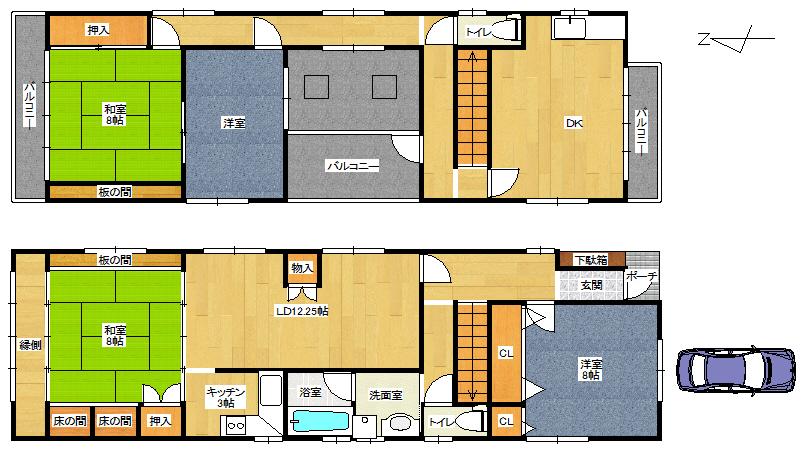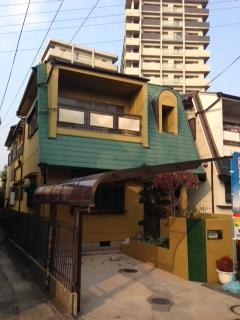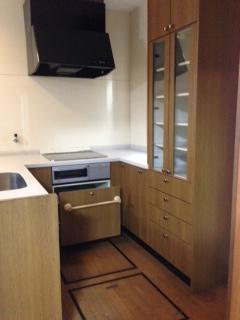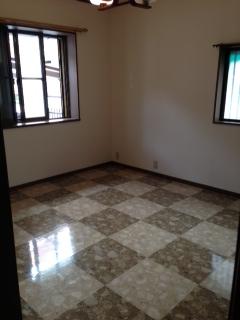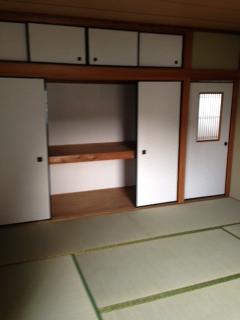|
|
Sakai, Osaka, Kita-ku,
大阪府堺市北区
|
|
Subway Midosuji Line "Kitahanada" walk 12 minutes
地下鉄御堂筋線「北花田」歩12分
|
|
Facing south, 2 along the line more accessible, IH cooking heater, Immediate Available, Super close, Toilet 2 places, Land 50 square meters or more, It is close to the city, Interior renovation, Bathroom Dryer, Yang per good
南向き、2沿線以上利用可、IHクッキングヒーター、即入居可、スーパーが近い、トイレ2ヶ所、土地50坪以上、市街地が近い、内装リフォーム、浴室乾燥機、陽当り良好
|
|
◆ 2 wayside Available in flat from the train station ◆ Good location of the walk about 12 minutes until the Aeon Mall ◆ Two-family houses Allowed ◆ About walking up to KANAOKA park-thirds of child-rearing is also easy to environment
◆駅からフラットで2沿線利用可◆イオンモールまで徒歩約12分の好立地◆二世帯住宅可◆金岡公園まで徒歩約3分の子育てもしやすい環境
|
Features pickup 特徴ピックアップ | | Immediate Available / 2 along the line more accessible / Land 50 square meters or more / Super close / It is close to the city / Interior renovation / Facing south / System kitchen / Bathroom Dryer / Yang per good / Flat to the station / A quiet residential area / Japanese-style room / Washbasin with shower / Toilet 2 places / 2-story / 2 or more sides balcony / Warm water washing toilet seat / Nantei / The window in the bathroom / Atrium / TV monitor interphone / Ventilation good / IH cooking heater / All room 6 tatami mats or more / City gas / All rooms are two-sided lighting / 2 family house / Movable partition 即入居可 /2沿線以上利用可 /土地50坪以上 /スーパーが近い /市街地が近い /内装リフォーム /南向き /システムキッチン /浴室乾燥機 /陽当り良好 /駅まで平坦 /閑静な住宅地 /和室 /シャワー付洗面台 /トイレ2ヶ所 /2階建 /2面以上バルコニー /温水洗浄便座 /南庭 /浴室に窓 /吹抜け /TVモニタ付インターホン /通風良好 /IHクッキングヒーター /全居室6畳以上 /都市ガス /全室2面採光 /2世帯住宅 /可動間仕切り |
Price 価格 | | 28.8 million yen 2880万円 |
Floor plan 間取り | | 4LDDKK 4LDDKK |
Units sold 販売戸数 | | 1 units 1戸 |
Total units 総戸数 | | 1 units 1戸 |
Land area 土地面積 | | 168.68 sq m 168.68m2 |
Building area 建物面積 | | 141.89 sq m 141.89m2 |
Driveway burden-road 私道負担・道路 | | Nothing 無 |
Completion date 完成時期(築年月) | | March 1984 1984年3月 |
Address 住所 | | Sakai, Osaka, Kita-ku, Kuramae cho 大阪府堺市北区蔵前町1 |
Traffic 交通 | | Subway Midosuji Line "Kitahanada" walk 12 minutes
JR Hanwa Line, "Sakai" walk 18 minutes 地下鉄御堂筋線「北花田」歩12分
JR阪和線「堺市」歩18分
|
Contact お問い合せ先 | | (Yes) Agurido TEL: 072-224-7755 "saw SUUMO (Sumo)" and please contact (有)アグリードTEL:072-224-7755「SUUMO(スーモ)を見た」と問い合わせください |
Building coverage, floor area ratio 建ぺい率・容積率 | | 60% ・ 200% 60%・200% |
Time residents 入居時期 | | Immediate available 即入居可 |
Land of the right form 土地の権利形態 | | Ownership 所有権 |
Structure and method of construction 構造・工法 | | Wooden 2-story 木造2階建 |
Renovation リフォーム | | October 2013 interior renovation completed (toilet ・ wall) 2013年10月内装リフォーム済(トイレ・壁) |
Use district 用途地域 | | One dwelling 1種住居 |
Overview and notices その他概要・特記事項 | | Facilities: Public Water Supply, This sewage, City gas, Parking: car space 設備:公営水道、本下水、都市ガス、駐車場:カースペース |
Company profile 会社概要 | | <Marketing alliance (mediated)> governor of Osaka (2) No. 051685 (with) Agurido Yubinbango590-0023 Sakai City, Osaka Prefecture, Sakai-ku, Minami-cho Mikunigaoka 1-7-17 <販売提携(媒介)>大阪府知事(2)第051685号(有)アグリード〒590-0023 大阪府堺市堺区南三国ヶ丘町1-7-17 |
