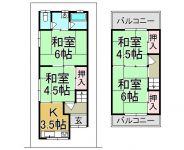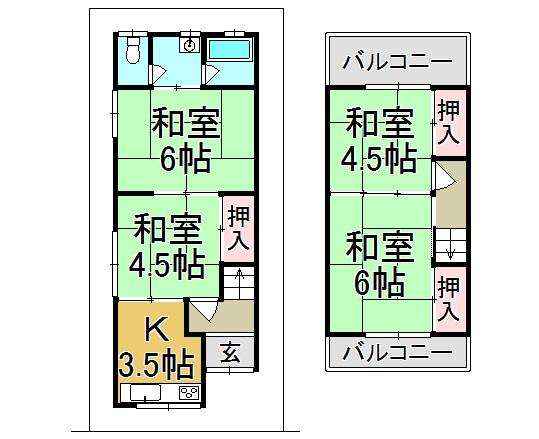|
|
Sakai, Osaka, Kita-ku,
大阪府堺市北区
|
|
JR Hanwa Line, "Sakai" walk 10 minutes
JR阪和線「堺市」歩10分
|
|
■ JR Hanwa Line, "Sakai" station walk 10 minutes, In express station, You can go without transfer to Tennoji ■ Now for the vacant house, You can not hesitate to preview. ■ Do not hesitate to ask if the first. Request
■JR阪和線『堺市』駅徒歩10分、急行停車駅で、天王寺まで乗り換え無しで行けます■現在空家のため、お気軽にご内覧いただけます。■まずは資料請求からお気軽にお問い合
|
|
■ In north-south two-sided balcony, Sunny ■ Higashiasakayama Elementary School 1-minute walk, Also school of Nagao Junior High School walk 9 minutes child is safe local information meeting held in ■ Dates: Saturdays, Sundays, and holidays ■ contact information ・ 0800-602-4425 (toll free) ■ Please feel free to contact us.
■南北両面バルコニーで、日当たり良好■東浅香山小学校徒歩1分、長尾中学校徒歩9分お子様の通学も安心です現地案内会開催中■開催日:土日祝日■連絡先・0800-602-4425(通話料無料)■お気軽にお問い合わせください。
|
Features pickup 特徴ピックアップ | | Immediate Available / 2 along the line more accessible / It is close to the city / Or more before road 6m / 2-story / 2 or more sides balcony / South balcony 即入居可 /2沿線以上利用可 /市街地が近い /前道6m以上 /2階建 /2面以上バルコニー /南面バルコニー |
Event information イベント情報 | | Local guide Board (please make a reservation beforehand) schedule / Every Saturday, Sunday and public holidays time / 9:30 ~ 18:00 現地案内会(事前に必ず予約してください)日程/毎週土日祝時間/9:30 ~ 18:00 |
Price 価格 | | 8.8 million yen 880万円 |
Floor plan 間取り | | 4K 4K |
Units sold 販売戸数 | | 1 units 1戸 |
Land area 土地面積 | | 58.38 sq m (17.65 tsubo) (Registration) 58.38m2(17.65坪)(登記) |
Building area 建物面積 | | 58.24 sq m (17.61 tsubo) (Registration) 58.24m2(17.61坪)(登記) |
Driveway burden-road 私道負担・道路 | | Nothing, North 6m width 無、北6m幅 |
Completion date 完成時期(築年月) | | December 1970 1970年12月 |
Address 住所 | | Sakai, Osaka, Kita-ku, Mamezuka cho 2 大阪府堺市北区大豆塚町2 |
Traffic 交通 | | JR Hanwa Line, "Sakai" walk 10 minutes
Subway Midosuji Line "Kitahanada" walk 14 minutes
JR Hanwa Line "Asaka" walk 12 minutes JR阪和線「堺市」歩10分
地下鉄御堂筋線「北花田」歩14分
JR阪和線「浅香」歩12分
|
Related links 関連リンク | | [Related Sites of this company] 【この会社の関連サイト】 |
Contact お問い合せ先 | | (Ltd.) House shop TEL: 0800-602-4425 [Toll free] mobile phone ・ Also available from PHS
Caller ID is not notified
Please contact the "saw SUUMO (Sumo)"
If it does not lead, If the real estate company (株)ハウスショップTEL:0800-602-4425【通話料無料】携帯電話・PHSからもご利用いただけます
発信者番号は通知されません
「SUUMO(スーモ)を見た」と問い合わせください
つながらない方、不動産会社の方は
|
Building coverage, floor area ratio 建ぺい率・容積率 | | 60% ・ 200% 60%・200% |
Time residents 入居時期 | | Immediate available 即入居可 |
Land of the right form 土地の権利形態 | | Ownership 所有権 |
Structure and method of construction 構造・工法 | | Wooden 2-story 木造2階建 |
Overview and notices その他概要・特記事項 | | Facilities: Public Water Supply, This sewage, City gas, Parking: No 設備:公営水道、本下水、都市ガス、駐車場:無 |
Company profile 会社概要 | | <Mediation> governor of Osaka Prefecture (1) No. 054708 (Ltd.) House shop Yubinbango591-8041 Sakai-shi, Osaka, Kita-ku, Shinonomehigashi cho 2-3-31 <仲介>大阪府知事(1)第054708号(株)ハウスショップ〒591-8041 大阪府堺市北区東雲東町2-3-31 |

