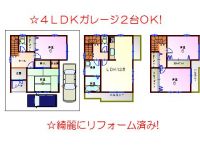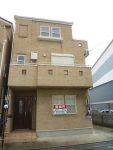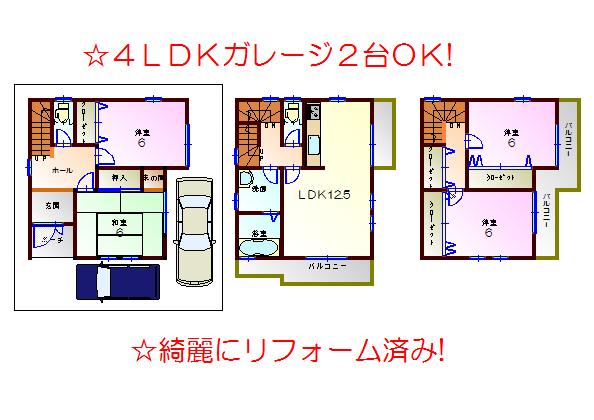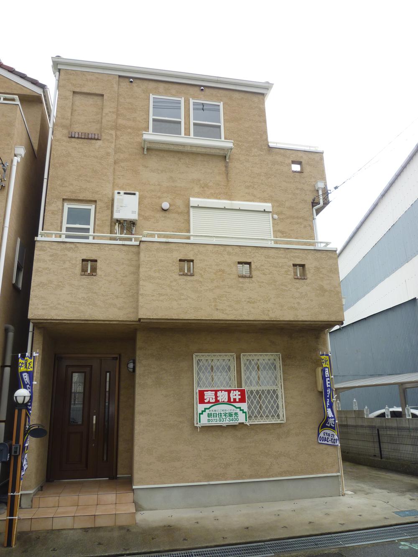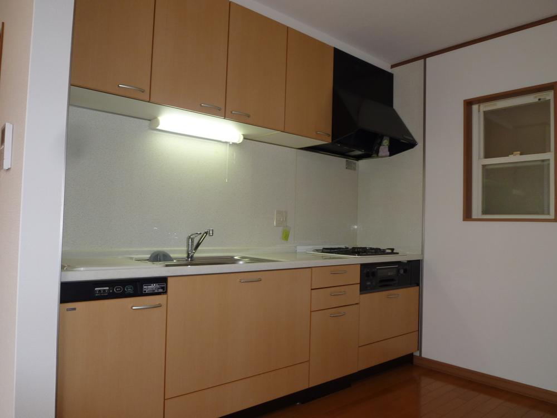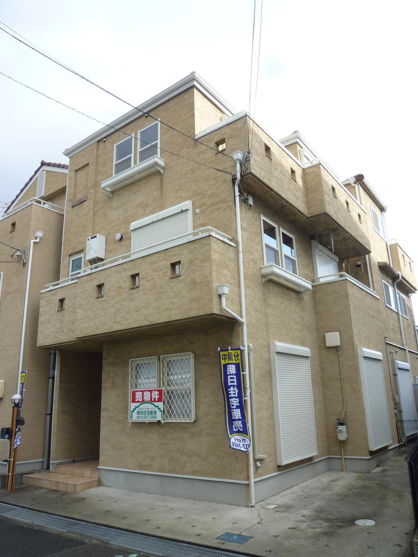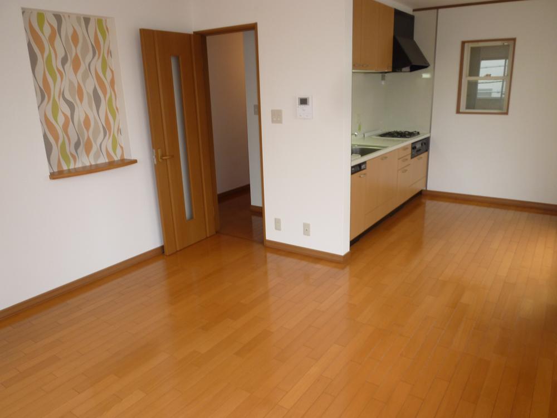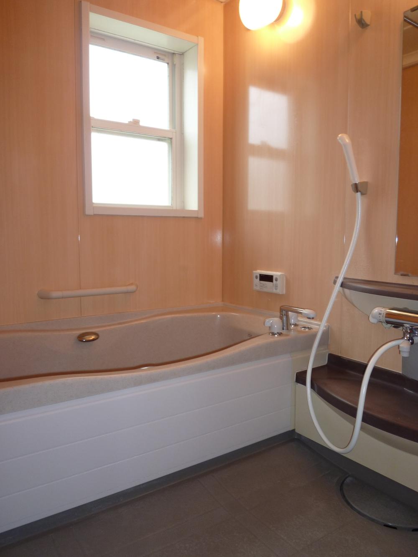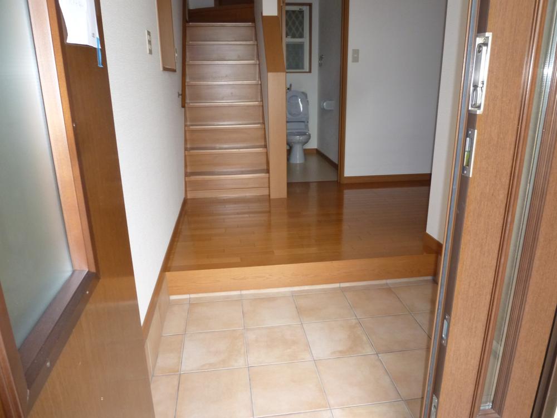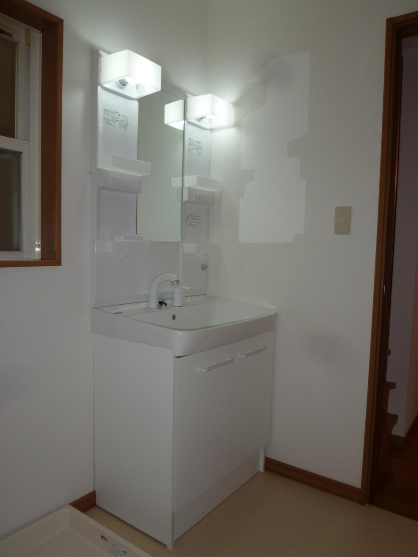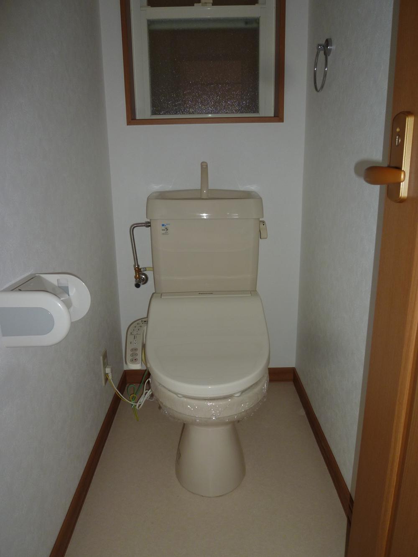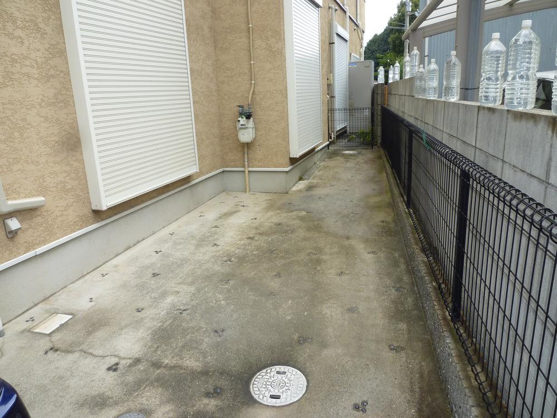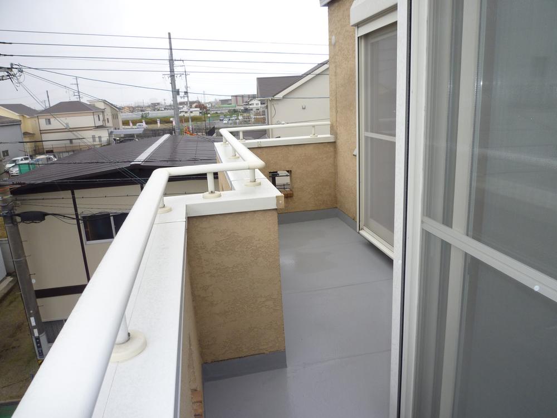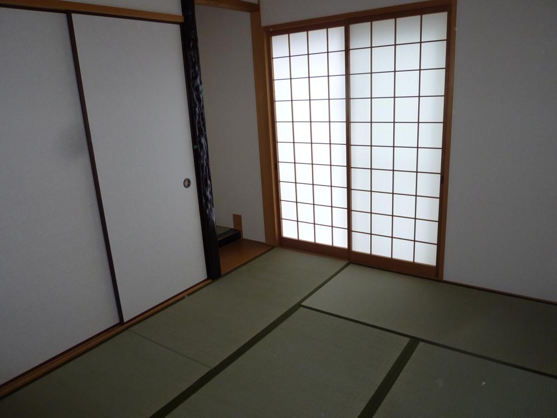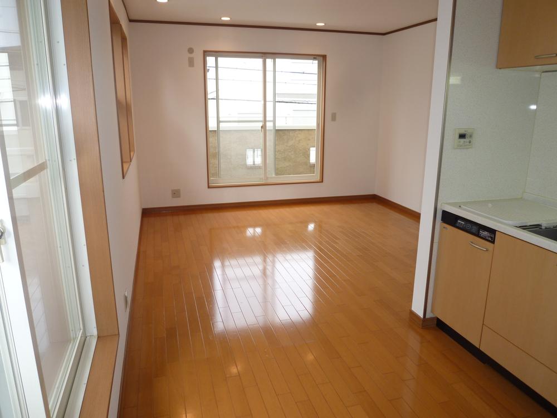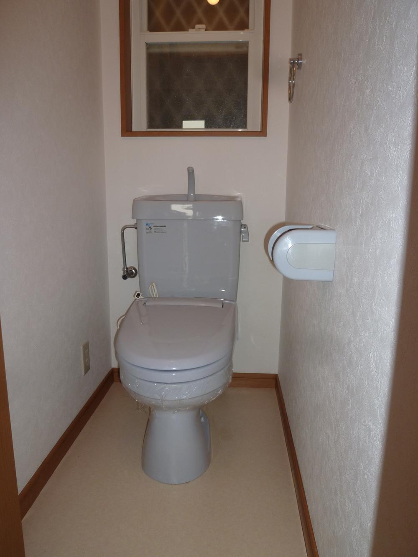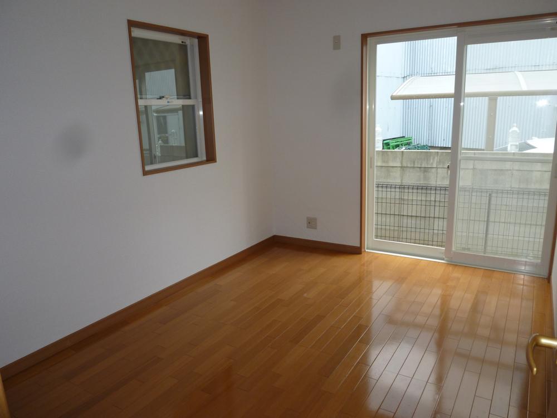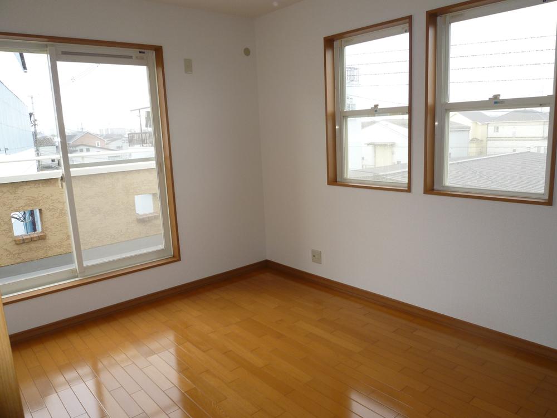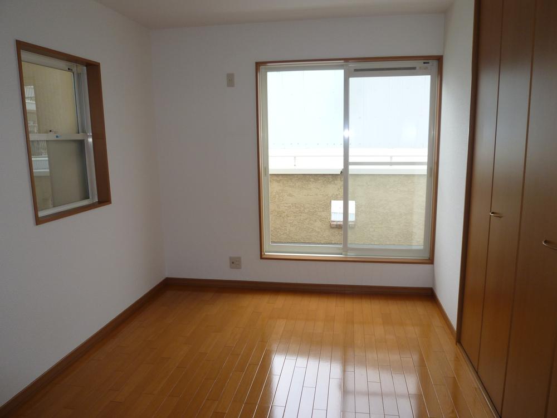|
|
Sakai, Osaka Prefecture Mihara Ward
大阪府堺市美原区
|
|
Kintetsu Minami-Osaka Line "Kawachi Matsubara," a 15-minute Ayumi Imai 6 minutes by bus
近鉄南大阪線「河内松原」バス15分今井歩6分
|
|
Parking two Allowed, System kitchenese-style room, Toilet 2 places, Bathroom 1 tsubo or more, 2 or more sides balcony, Warm water washing toilet seat, The window in the bathroom, TV monitor interphone, Three-story or more
駐車2台可、システムキッチン、和室、トイレ2ヶ所、浴室1坪以上、2面以上バルコニー、温水洗浄便座、浴室に窓、TVモニタ付インターホン、3階建以上
|
|
Parking two Allowed, System kitchenese-style room, Toilet 2 places, Bathroom 1 tsubo or more, 2 or more sides balcony, Warm water washing toilet seat, The window in the bathroom, TV monitor interphone, Three-story or more
駐車2台可、システムキッチン、和室、トイレ2ヶ所、浴室1坪以上、2面以上バルコニー、温水洗浄便座、浴室に窓、TVモニタ付インターホン、3階建以上
|
Features pickup 特徴ピックアップ | | Parking two Allowed / System kitchen / Japanese-style room / Toilet 2 places / Bathroom 1 tsubo or more / 2 or more sides balcony / Warm water washing toilet seat / The window in the bathroom / TV monitor interphone / Three-story or more 駐車2台可 /システムキッチン /和室 /トイレ2ヶ所 /浴室1坪以上 /2面以上バルコニー /温水洗浄便座 /浴室に窓 /TVモニタ付インターホン /3階建以上 |
Event information イベント情報 | | Local guide Board (Please be sure to ask in advance) schedule / Every Saturday, Sunday and public holidays 現地案内会(事前に必ずお問い合わせください)日程/毎週土日祝 |
Price 価格 | | 14.8 million yen 1480万円 |
Floor plan 間取り | | 4LDK 4LDK |
Units sold 販売戸数 | | 1 units 1戸 |
Land area 土地面積 | | 69.82 sq m (21.12 tsubo) (Registration) 69.82m2(21.12坪)(登記) |
Building area 建物面積 | | 98.82 sq m (29.89 tsubo) (Registration) 98.82m2(29.89坪)(登記) |
Driveway burden-road 私道負担・道路 | | Nothing 無 |
Completion date 完成時期(築年月) | | April 2001 2001年4月 |
Address 住所 | | Sakai, Osaka Prefecture Mihara Ku Imai 281-9 大阪府堺市美原区今井281-9 |
Traffic 交通 | | Kintetsu Minami-Osaka Line "Kawachi Matsubara," a 15-minute Ayumi Imai 6 minutes by bus 近鉄南大阪線「河内松原」バス15分今井歩6分
|
Related links 関連リンク | | [Related Sites of this company] 【この会社の関連サイト】 |
Contact お問い合せ先 | | Asahi home sales TEL: 0800-805-6626 [Toll free] mobile phone ・ Also available from PHS
Caller ID is not notified
Please contact the "saw SUUMO (Sumo)"
If it does not lead, If the real estate company 朝日住宅販売TEL:0800-805-6626【通話料無料】携帯電話・PHSからもご利用いただけます
発信者番号は通知されません
「SUUMO(スーモ)を見た」と問い合わせください
つながらない方、不動産会社の方は
|
Building coverage, floor area ratio 建ぺい率・容積率 | | 60% ・ 200% 60%・200% |
Time residents 入居時期 | | Immediate available 即入居可 |
Land of the right form 土地の権利形態 | | Ownership 所有権 |
Structure and method of construction 構造・工法 | | Wooden three-story 木造3階建 |
Use district 用途地域 | | One dwelling 1種住居 |
Overview and notices その他概要・特記事項 | | Facilities: Public Water Supply, This sewage, City gas, Parking: Car Port 設備:公営水道、本下水、都市ガス、駐車場:カーポート |
Company profile 会社概要 | | <Mediation> governor of Osaka (4) The 044,290 No. Asahi home sales Yubinbango583-0011 Osaka fujiidera Sawada 2-9-24 <仲介>大阪府知事(4)第044290号朝日住宅販売〒583-0011 大阪府藤井寺市沢田2-9-24 |
