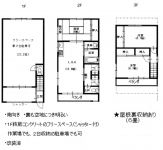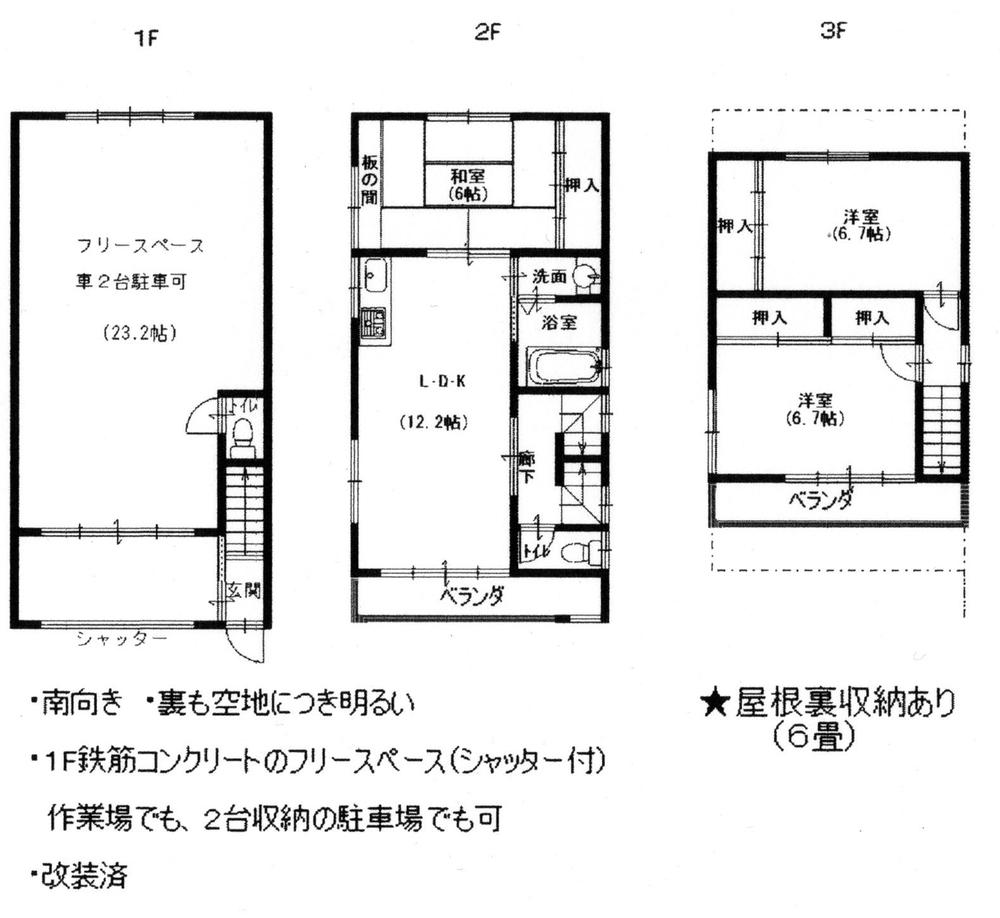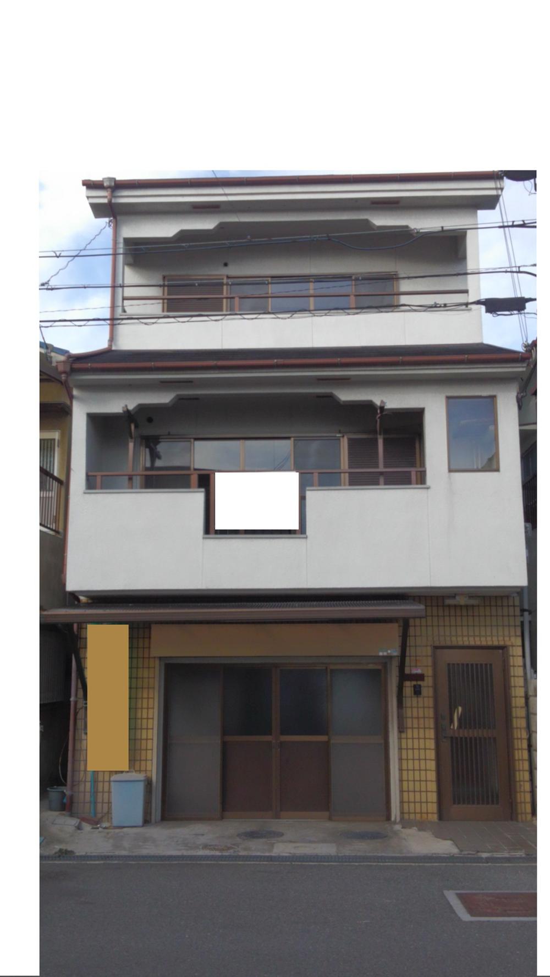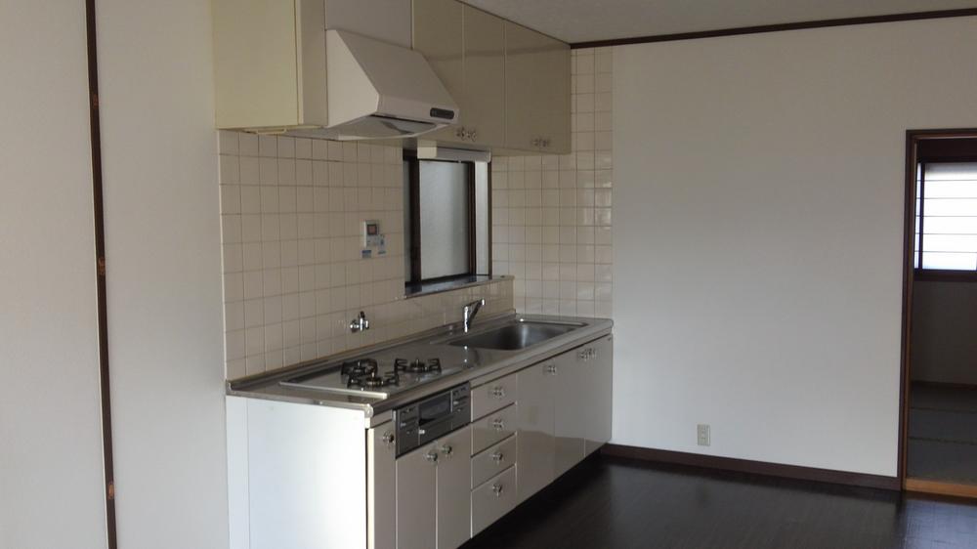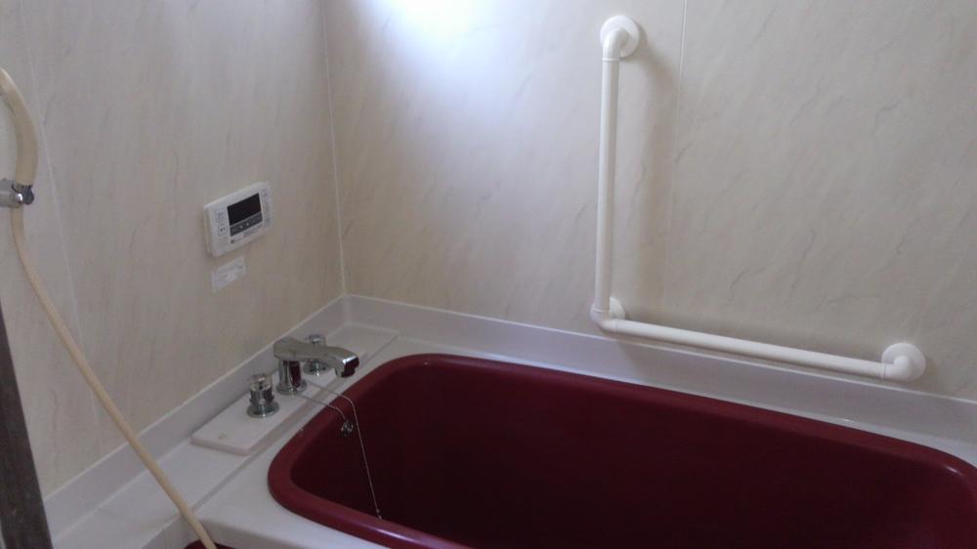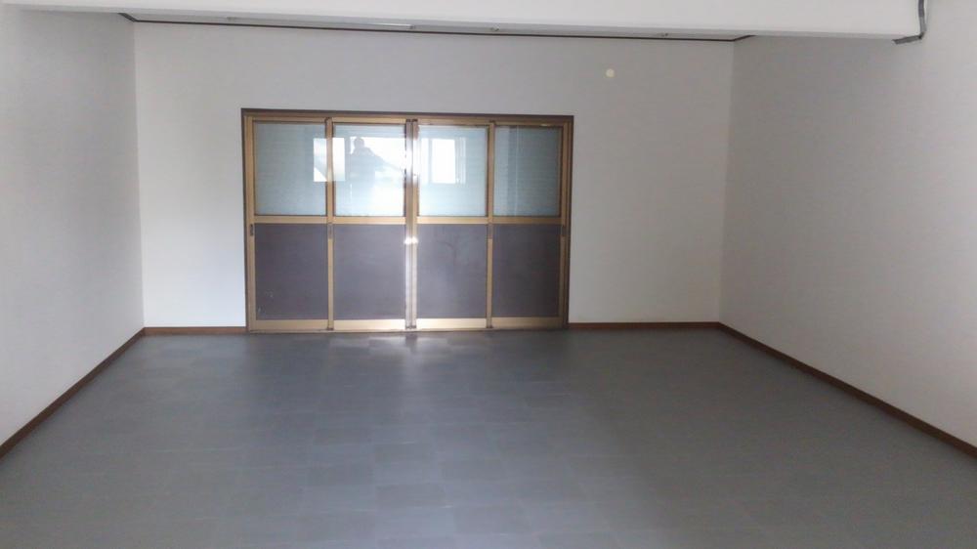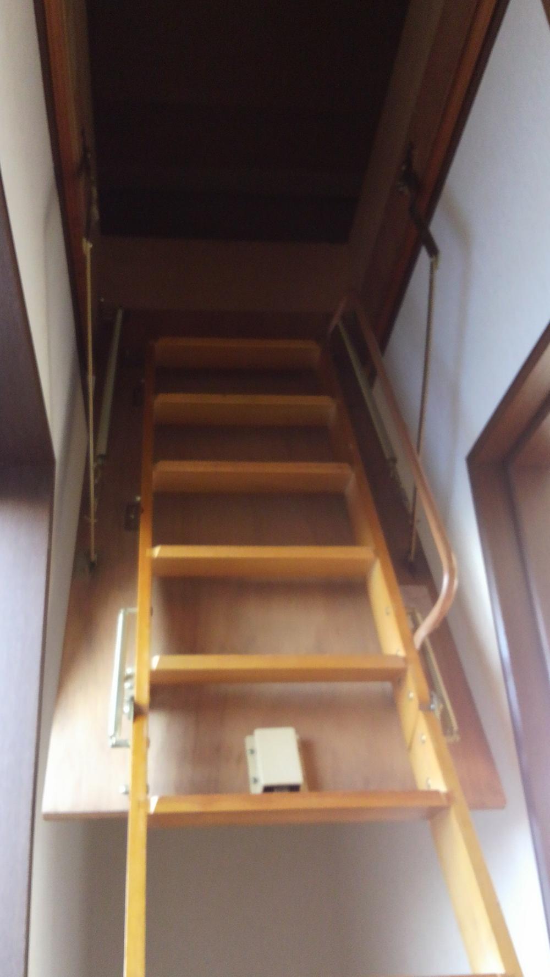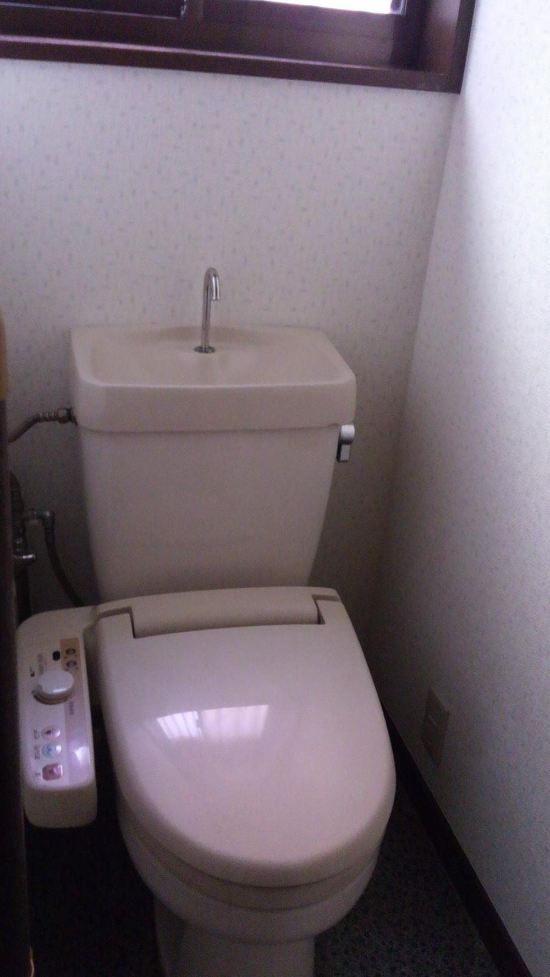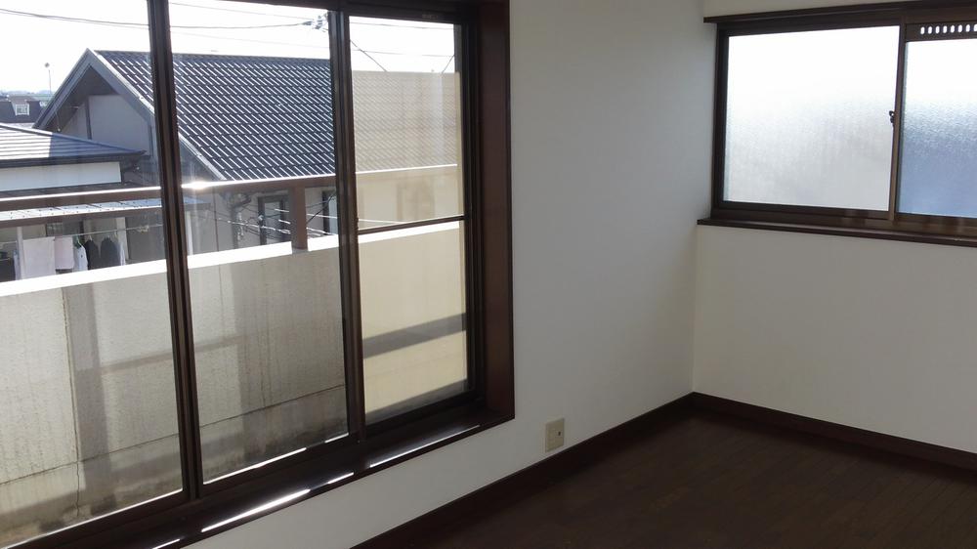|
|
Sakai, Osaka Prefecture Mihara Ward
大阪府堺市美原区
|
|
Nankai Koya Line "Hatsushiba" 10 minutes of Agricultural High School before walking 9 minutes by bus
南海高野線「初芝」バス10分農芸高校前歩9分
|
|
1F part, Available as a free space.
1F部分、フリースペースとして利用可。
|
Features pickup 特徴ピックアップ | | Parking two Allowed / Immediate Available / Interior renovation / Facing south / System kitchen / Flat to the station / A quiet residential area / Japanese-style room / Shutter - garage / Toilet 2 places / South balcony / Warm water washing toilet seat / The window in the bathroom / All room 6 tatami mats or more / Three-story or more / City gas / Attic storage 駐車2台可 /即入居可 /内装リフォーム /南向き /システムキッチン /駅まで平坦 /閑静な住宅地 /和室 /シャッタ-車庫 /トイレ2ヶ所 /南面バルコニー /温水洗浄便座 /浴室に窓 /全居室6畳以上 /3階建以上 /都市ガス /屋根裏収納 |
Price 価格 | | 7.8 million yen 780万円 |
Floor plan 間取り | | 3LDK 3LDK |
Units sold 販売戸数 | | 1 units 1戸 |
Total units 総戸数 | | 1 units 1戸 |
Land area 土地面積 | | 66.69 sq m (registration) 66.69m2(登記) |
Building area 建物面積 | | 120.28 sq m (registration) 120.28m2(登記) |
Driveway burden-road 私道負担・道路 | | Nothing, South 4.7m width (contact the road width 5.8m) 無、南4.7m幅(接道幅5.8m) |
Completion date 完成時期(築年月) | | March 1992 1992年3月 |
Address 住所 | | Sakai, Osaka Prefecture Mihara Ward Kitaamabe 大阪府堺市美原区北余部 |
Traffic 交通 | | Nankai Koya Line "Hatsushiba" 10 minutes of Agricultural High School before walking 9 minutes by bus 南海高野線「初芝」バス10分農芸高校前歩9分
|
Related links 関連リンク | | [Related Sites of this company] 【この会社の関連サイト】 |
Person in charge 担当者より | | Rep Terada Takashi 担当者寺田 隆 |
Contact お問い合せ先 | | (Yes) Egret housing TEL: 0800-603-2898 [Toll free] mobile phone ・ Also available from PHS
Caller ID is not notified
Please contact the "saw SUUMO (Sumo)"
If it does not lead, If the real estate company (有)白鷺ハウジングTEL:0800-603-2898【通話料無料】携帯電話・PHSからもご利用いただけます
発信者番号は通知されません
「SUUMO(スーモ)を見た」と問い合わせください
つながらない方、不動産会社の方は
|
Building coverage, floor area ratio 建ぺい率・容積率 | | 60% ・ 200% 60%・200% |
Time residents 入居時期 | | Immediate available 即入居可 |
Land of the right form 土地の権利形態 | | Ownership 所有権 |
Structure and method of construction 構造・工法 | | Wooden three-story part RC 木造3階建一部RC |
Renovation リフォーム | | 2013 November interior renovation completed (kitchen ・ wall ・ floor) 2013年11月内装リフォーム済(キッチン・壁・床) |
Use district 用途地域 | | Two mid-high 2種中高 |
Other limitations その他制限事項 | | Quasi-fire zones 準防火地域 |
Overview and notices その他概要・特記事項 | | Contact: Terada Takashi, Facilities: Public Water Supply, Individual septic tank, City gas, Parking: Garage 担当者:寺田 隆、設備:公営水道、個別浄化槽、都市ガス、駐車場:車庫 |
Company profile 会社概要 | | <Mediation> governor of Osaka (4) No. 046305 (Corporation) All Japan Real Estate Association (Corporation) Kinki district Real Estate Fair Trade Council member (with) Egret housing Yubinbango599-8116 Sakai City, Osaka Prefecture, Higashi-ku, Nojiri-cho, 268-24 <仲介>大阪府知事(4)第046305号(公社)全日本不動産協会会員 (公社)近畿地区不動産公正取引協議会加盟(有)白鷺ハウジング〒599-8116 大阪府堺市東区野尻町268-24 |
