Used Homes » Kansai » Osaka prefecture » Sakai City Mihara Ward
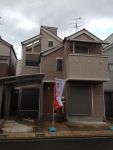 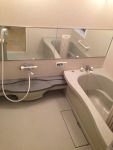
| | Sakai, Osaka Prefecture Mihara Ward 大阪府堺市美原区 |
| Kintetsu Minami-Osaka Line "Kawachi Matsubara," a 15-minute walk Shimokuroyama 5 minutes by bus 近鉄南大阪線「河内松原」バス15分下黒山歩5分 |
| ◇ completely renovated already ◇ all-electric housing ◇ facing south ◇ each room with a loft ◇全面改装済◇オール電化住宅◇南向き◇各部屋ロフト付き |
| Immediate Available, LDK18 tatami mats or more, Interior renovation, Facing south, System kitchen, Bathroom Dryer, Yang per good, All room storage, Siemens south road, A quiet residential area, Around traffic fewer, Or more before road 6mese-style room, Washbasin with shower, Face-to-face kitchen, Security enhancement, Toilet 2 places, Bathroom 1 tsubo or more, 2-story, 2 or more sides balcony, South balcony, Warm water washing toilet seat, loft, Underfloor Storage, The window in the bathroom, High-function toilet, Leafy residential area, Mu front building, Ventilation good, Or more ceiling height 2.5m, Living stairs, All-electric, City gas, All rooms are two-sided lighting, Maintained sidewalk, In a large town, Flat terrain, Attic storage, Development subdivision in, Readjustment land within 即入居可、LDK18畳以上、内装リフォーム、南向き、システムキッチン、浴室乾燥機、陽当り良好、全居室収納、南側道路面す、閑静な住宅地、周辺交通量少なめ、前道6m以上、和室、シャワー付洗面台、対面式キッチン、セキュリティ充実、トイレ2ヶ所、浴室1坪以上、2階建、2面以上バルコニー、南面バルコニー、温水洗浄便座、ロフト、床下収納、浴室に窓、高機能トイレ、緑豊かな住宅地、前面棟無、通風良好、天井高2.5m以上、リビング階段、オール電化、都市ガス、全室2面採光、整備された歩道、大型タウン内、平坦地、屋根裏収納、開発分譲地内、区画整理地内 |
Features pickup 特徴ピックアップ | | Immediate Available / LDK18 tatami mats or more / Interior renovation / Facing south / System kitchen / Bathroom Dryer / Yang per good / All room storage / Siemens south road / A quiet residential area / Around traffic fewer / Or more before road 6m / Japanese-style room / Washbasin with shower / Face-to-face kitchen / Security enhancement / Toilet 2 places / Bathroom 1 tsubo or more / 2-story / 2 or more sides balcony / South balcony / Warm water washing toilet seat / loft / Underfloor Storage / The window in the bathroom / High-function toilet / Leafy residential area / Mu front building / Ventilation good / Or more ceiling height 2.5m / Living stairs / All-electric / City gas / All rooms are two-sided lighting / Maintained sidewalk / In a large town / Flat terrain / Attic storage / Development subdivision in / Readjustment land within 即入居可 /LDK18畳以上 /内装リフォーム /南向き /システムキッチン /浴室乾燥機 /陽当り良好 /全居室収納 /南側道路面す /閑静な住宅地 /周辺交通量少なめ /前道6m以上 /和室 /シャワー付洗面台 /対面式キッチン /セキュリティ充実 /トイレ2ヶ所 /浴室1坪以上 /2階建 /2面以上バルコニー /南面バルコニー /温水洗浄便座 /ロフト /床下収納 /浴室に窓 /高機能トイレ /緑豊かな住宅地 /前面棟無 /通風良好 /天井高2.5m以上 /リビング階段 /オール電化 /都市ガス /全室2面採光 /整備された歩道 /大型タウン内 /平坦地 /屋根裏収納 /開発分譲地内 /区画整理地内 | Price 価格 | | 19,800,000 yen 1980万円 | Floor plan 間取り | | 4LDK 4LDK | Units sold 販売戸数 | | 1 units 1戸 | Land area 土地面積 | | 103.07 sq m (registration) 103.07m2(登記) | Building area 建物面積 | | 95.58 sq m (registration) 95.58m2(登記) | Driveway burden-road 私道負担・道路 | | Nothing, South 6m width (contact the road width 7.3m) 無、南6m幅(接道幅7.3m) | Completion date 完成時期(築年月) | | September 2003 2003年9月 | Address 住所 | | Sakai, Osaka Prefecture Mihara Ward Tajii 大阪府堺市美原区多治井 | Traffic 交通 | | Kintetsu Minami-Osaka Line "Kawachi Matsubara," a 15-minute walk Shimokuroyama 5 minutes by bus 近鉄南大阪線「河内松原」バス15分下黒山歩5分
| Related links 関連リンク | | [Related Sites of this company] 【この会社の関連サイト】 | Person in charge 担当者より | | Person in charge of alpine Noriaki Age: 20 Daigyokai experience: think in seven years first in your position, In action with a sense of speed, We will endeavor to provide the best service for our customers. Thank you because we will work with full force in any such consultation. 担当者高山 典明年齢:20代業界経験:7年第一にお客様の立場で考え、スピード感を持った行動で、お客様にとって最適なサービスの提供に努めて参ります。 どのようなご相談でも全力で取り組みますのでよろしくお願い致します。 | Contact お問い合せ先 | | TEL: 0800-808-7137 [Toll free] mobile phone ・ Also available from PHS
Caller ID is not notified
Please contact the "saw SUUMO (Sumo)"
If it does not lead, If the real estate company TEL:0800-808-7137【通話料無料】携帯電話・PHSからもご利用いただけます
発信者番号は通知されません
「SUUMO(スーモ)を見た」と問い合わせください
つながらない方、不動産会社の方は
| Building coverage, floor area ratio 建ぺい率・容積率 | | 60% ・ 200% 60%・200% | Time residents 入居時期 | | Immediate available 即入居可 | Land of the right form 土地の権利形態 | | Ownership 所有権 | Structure and method of construction 構造・工法 | | Wooden 2-story 木造2階建 | Renovation リフォーム | | June 2013 interior renovation completed (all rooms) 2013年6月内装リフォーム済(全室) | Use district 用途地域 | | Semi-industrial 準工業 | Overview and notices その他概要・特記事項 | | Contact: alpine Noriaki, Facilities: Public Water Supply, This sewage, City gas 担当者:高山 典明、設備:公営水道、本下水、都市ガス | Company profile 会社概要 | | <Mediation> governor of Osaka (2) No. 051172 (Ltd.) Kinki home sales Yubinbango590-0952 Sakai City, Osaka Prefecture, Sakai-ku, Ichinochohigashi 5-2-14 <仲介>大阪府知事(2)第051172号(株)近畿住宅販売〒590-0952 大阪府堺市堺区市之町東5-2-14 |
Local appearance photo現地外観写真 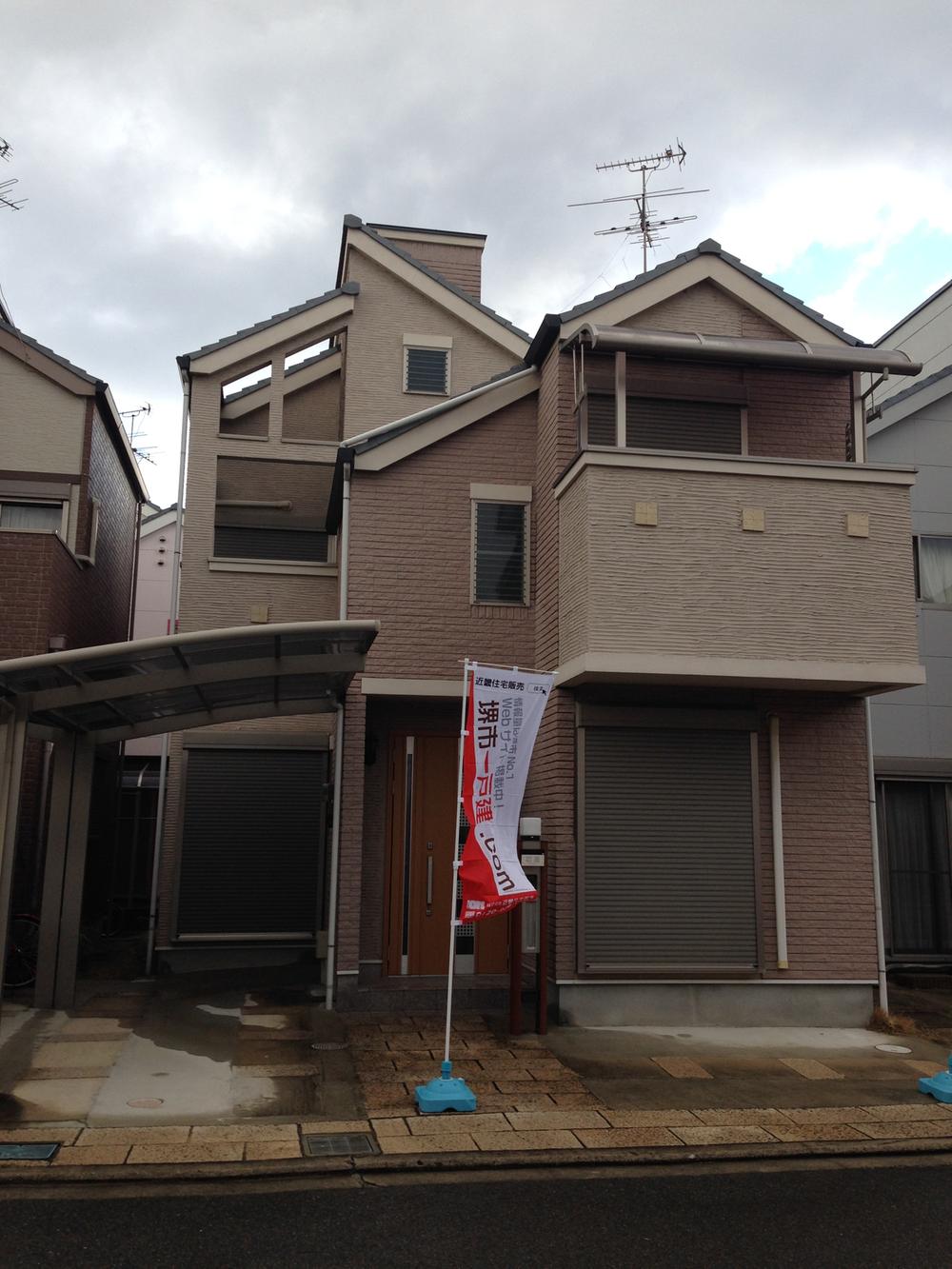 Local (12 May 2013) Shooting
現地(2013年12月)撮影
Bathroom浴室 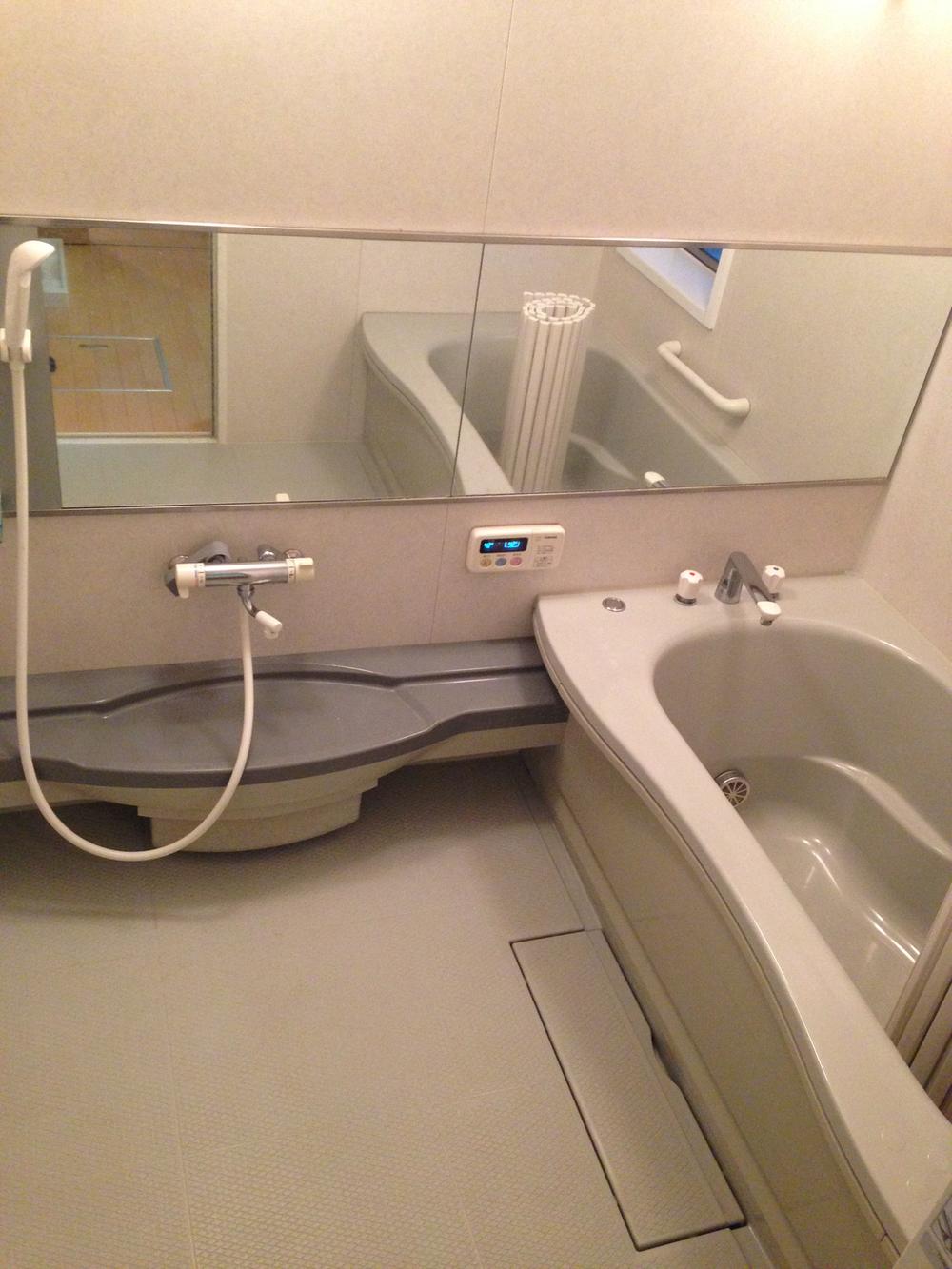 Indoor (12 May 2013) Shooting
室内(2013年12月)撮影
Wash basin, toilet洗面台・洗面所 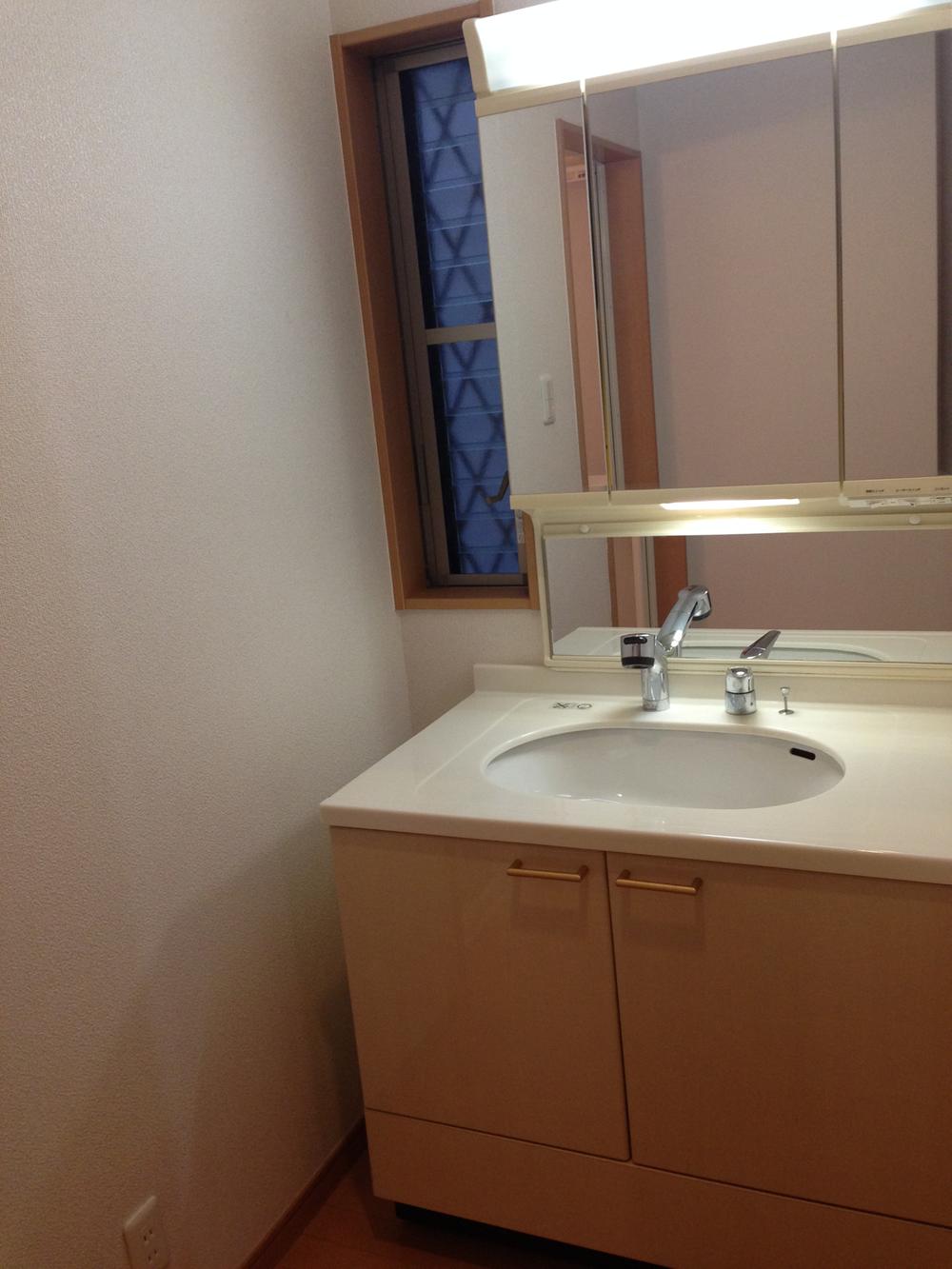 Indoor (12 May 2013) Shooting
室内(2013年12月)撮影
Livingリビング 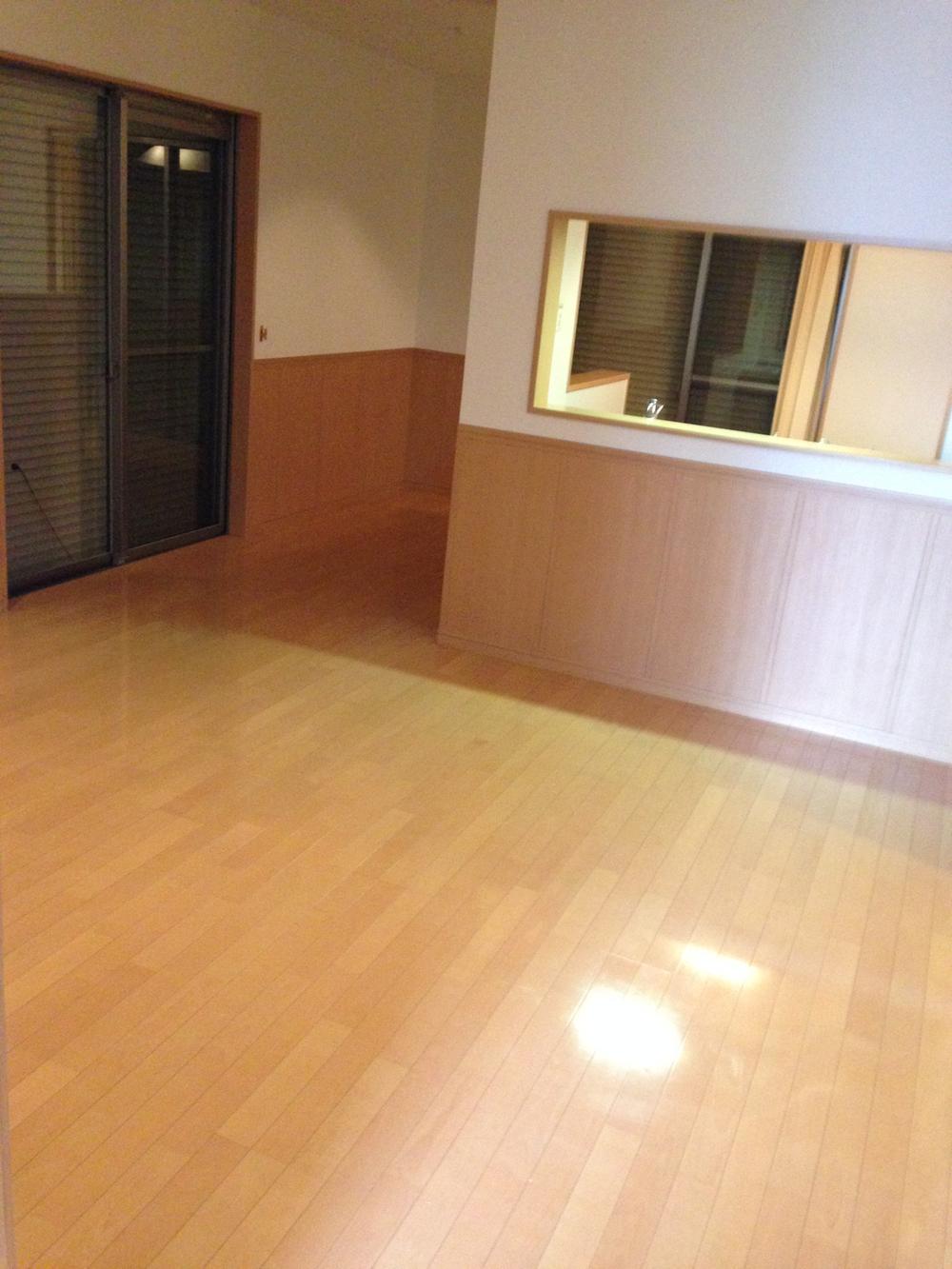 Indoor (12 May 2013) Shooting
室内(2013年12月)撮影
Kitchenキッチン 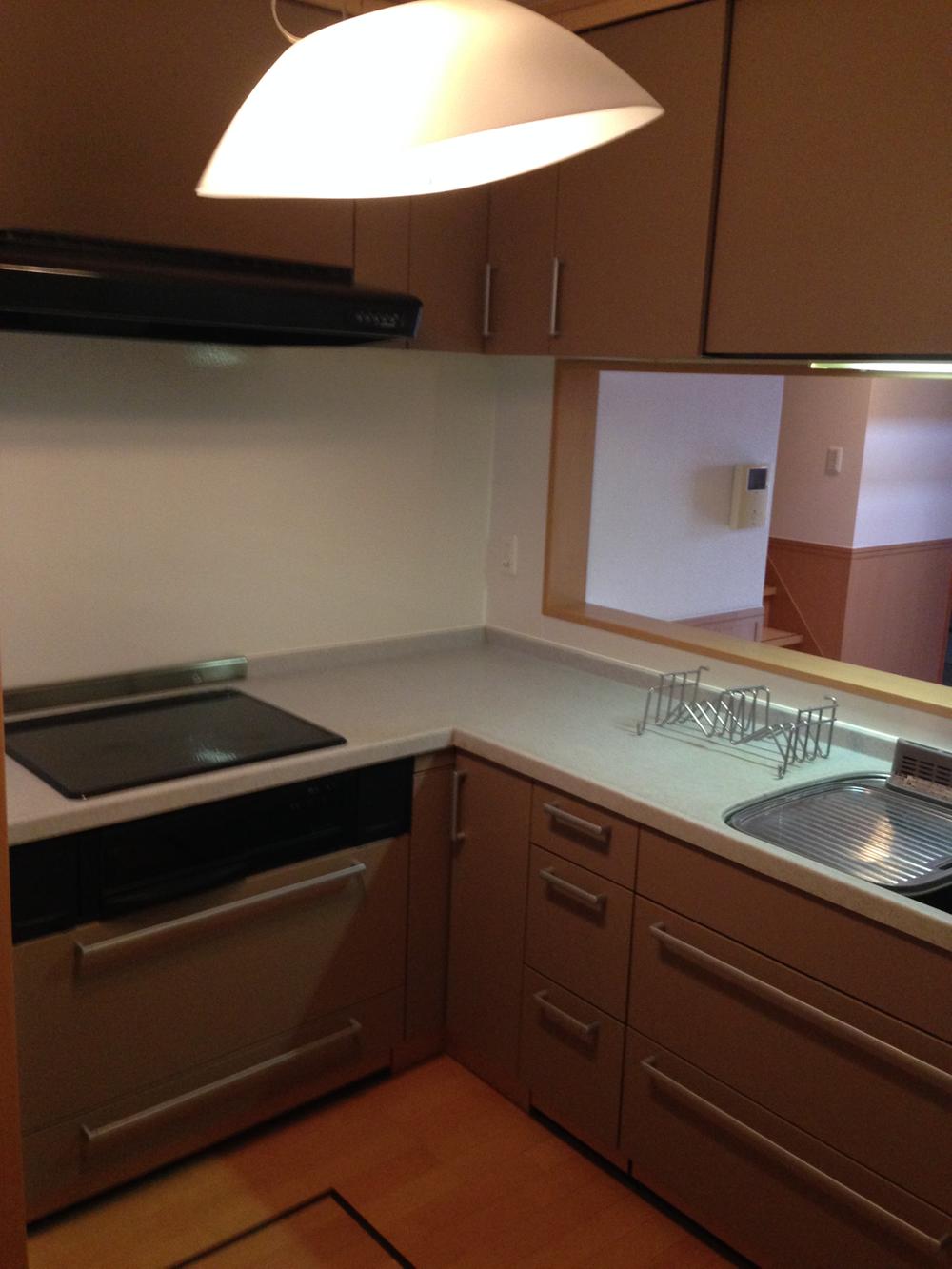 Indoor (12 May 2013) Shooting
室内(2013年12月)撮影
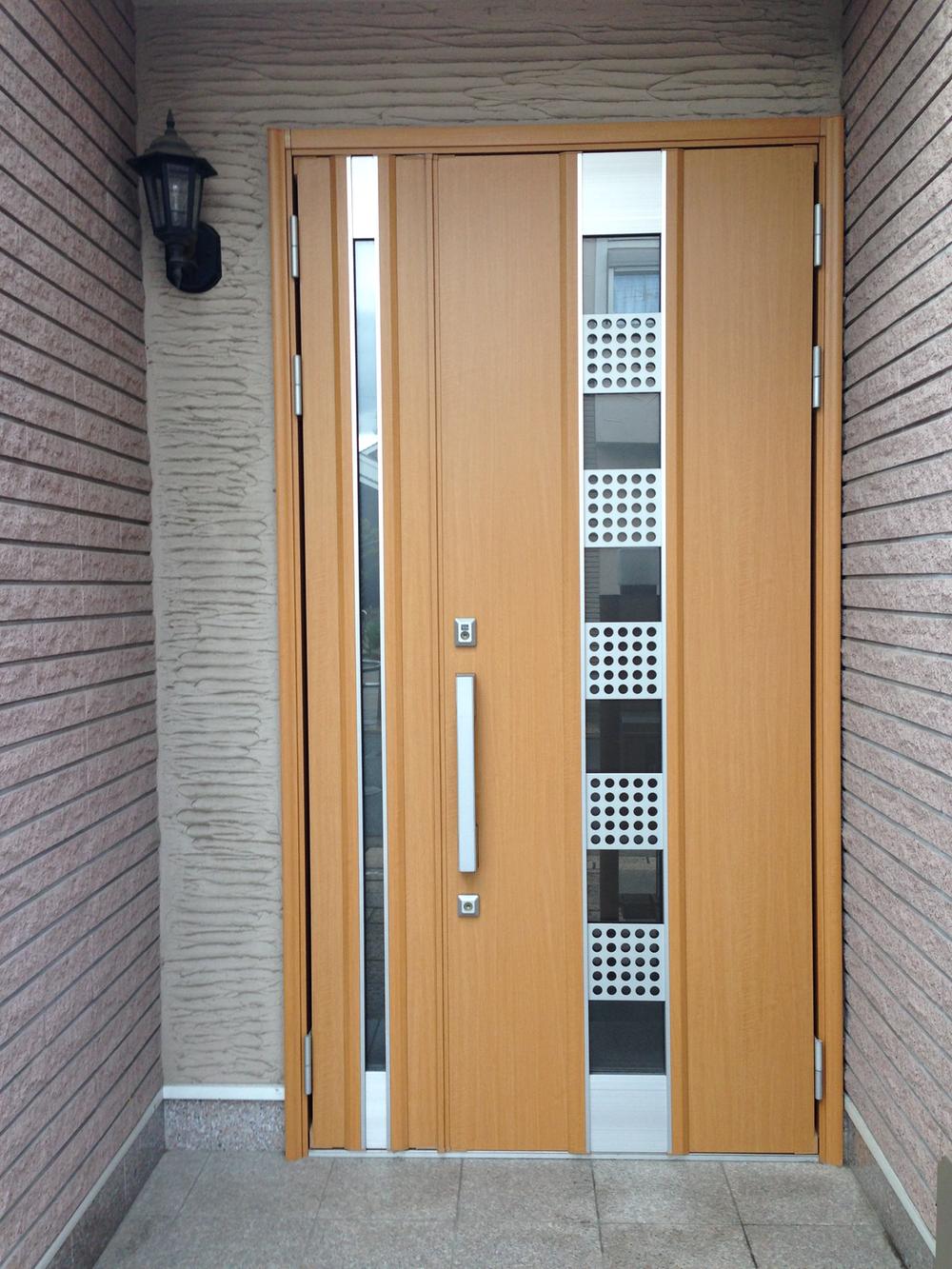 Entrance
玄関
Toiletトイレ 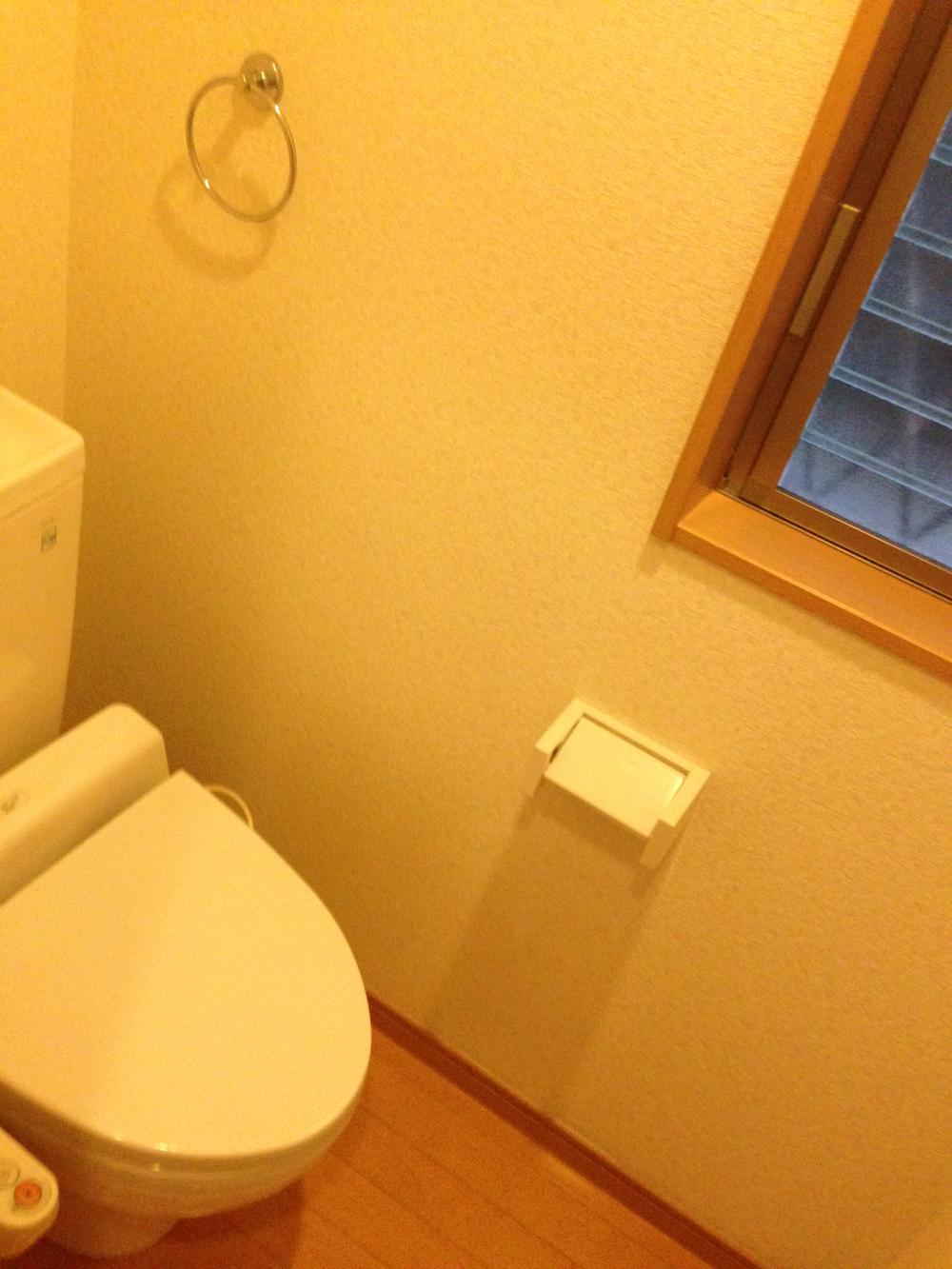 First floor toilet (December 2013) Shooting
1階トイレ(2013年12月)撮影
Other introspectionその他内観 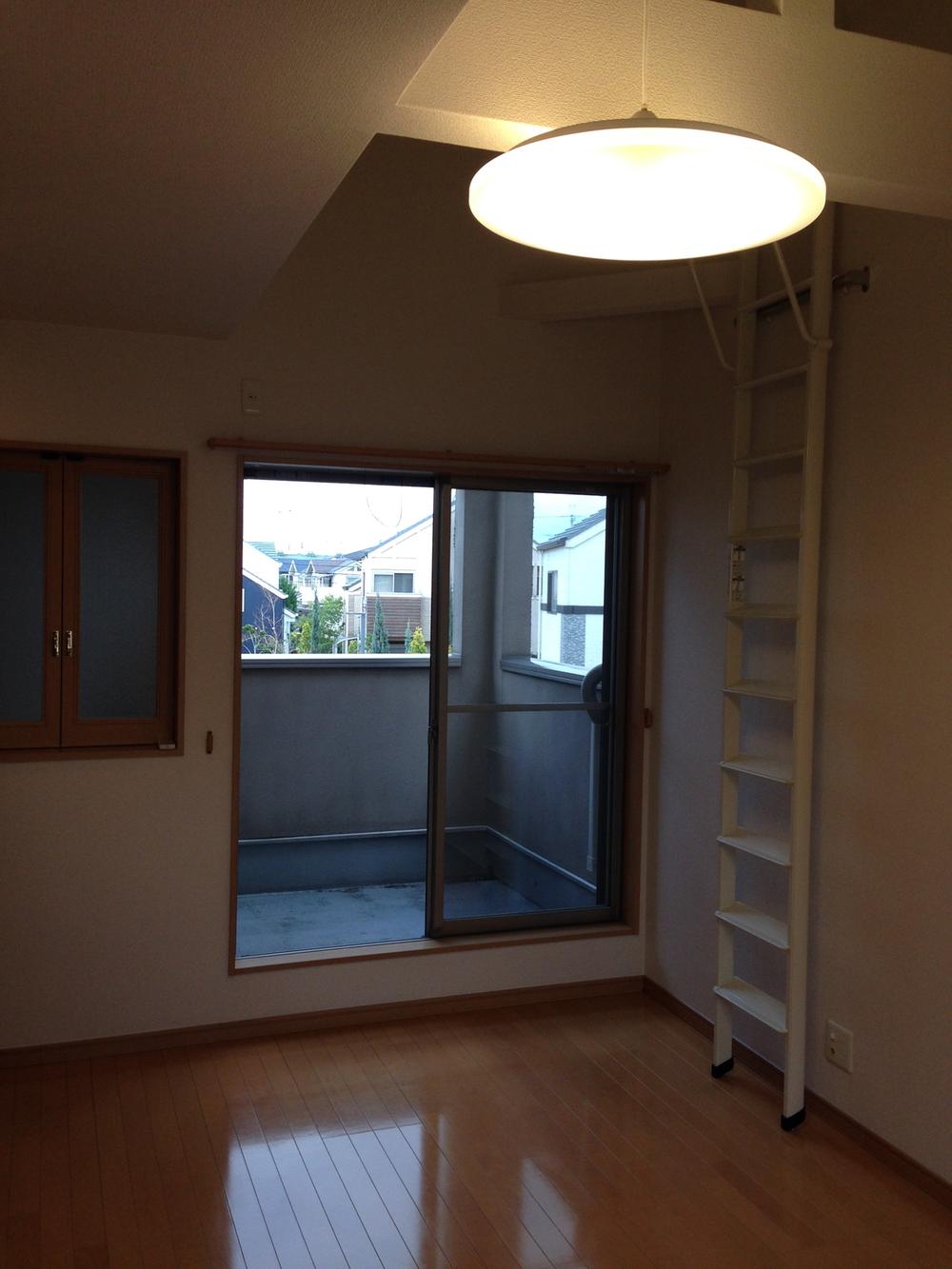 Indoor (12 May 2013) Shooting
室内(2013年12月)撮影
Hill photo高台写真 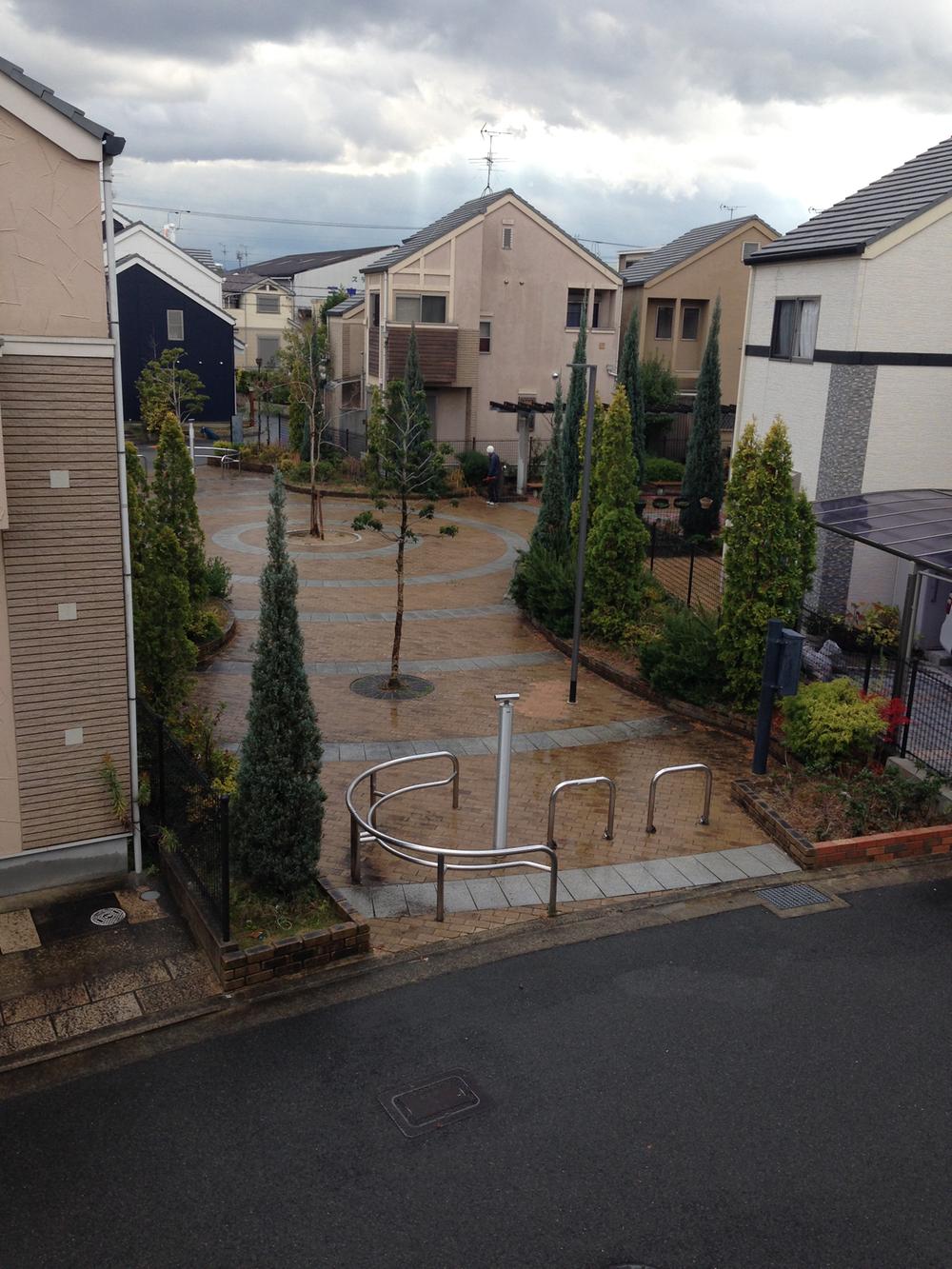 Photo as seen from the balcony (December 2013) Shooting
バルコニーから見た写真(2013年12月)撮影
Otherその他 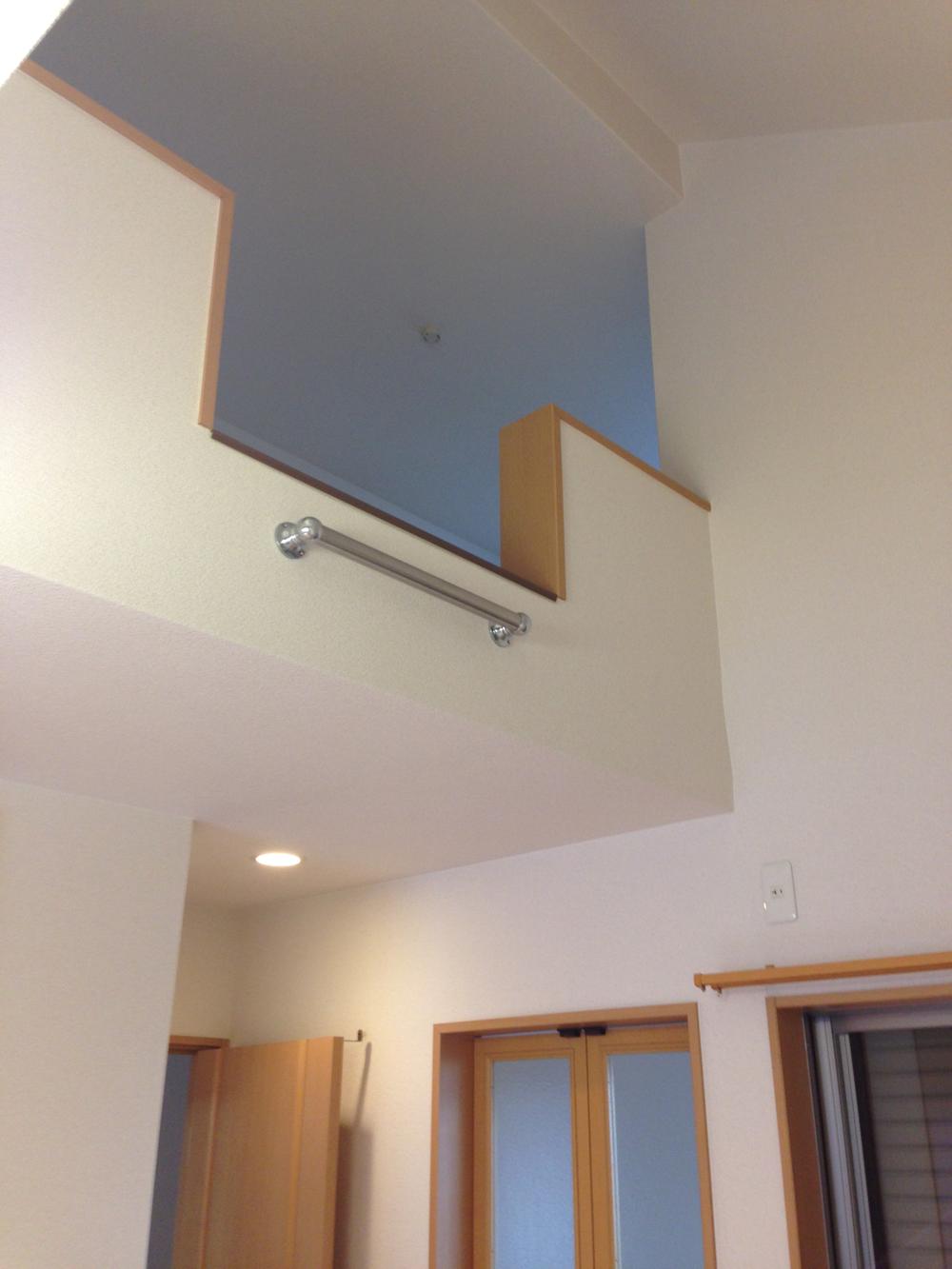 loft
ロフト
Entrance玄関 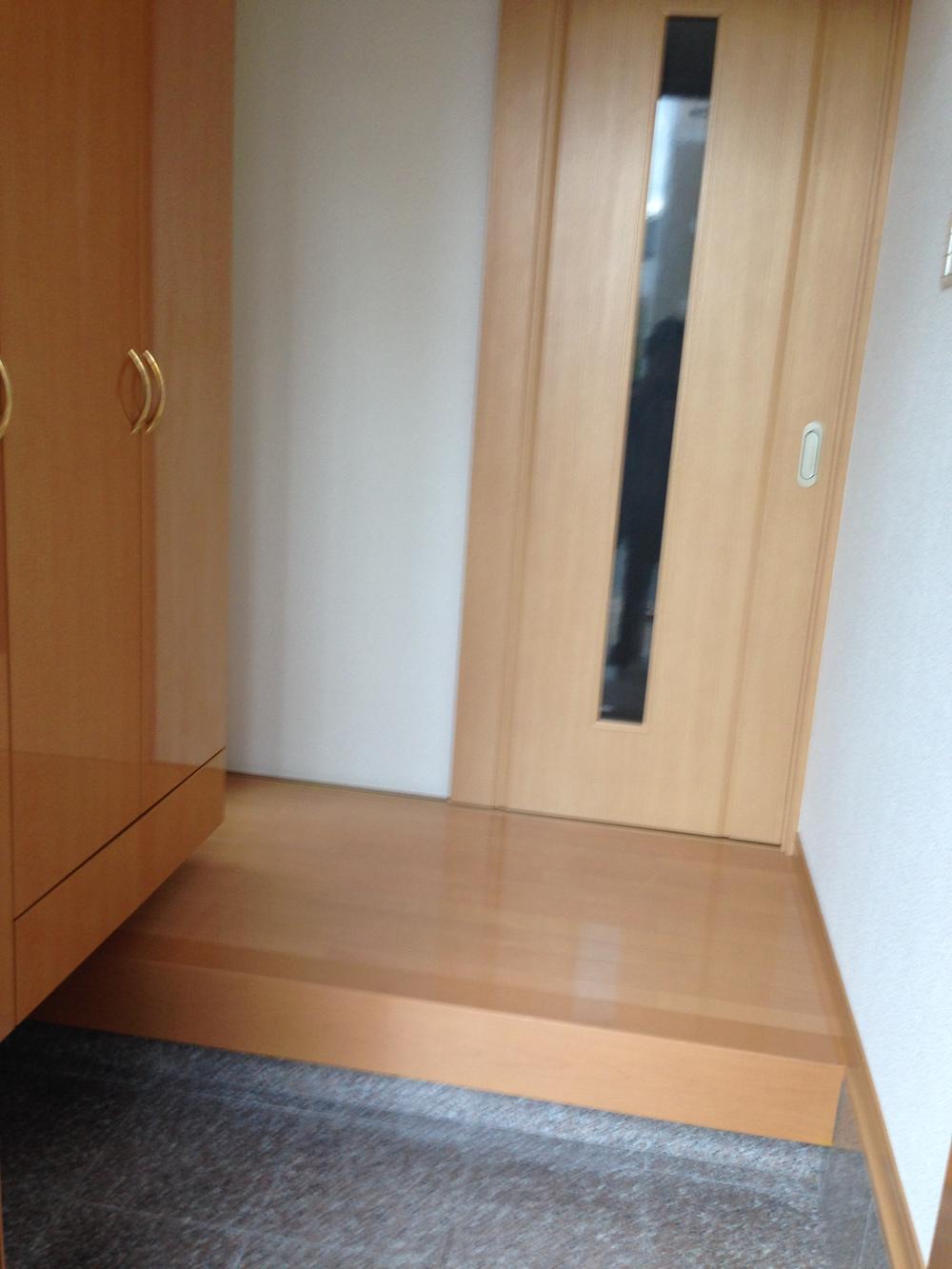 Local (12 May 2013) Shooting
現地(2013年12月)撮影
Toiletトイレ 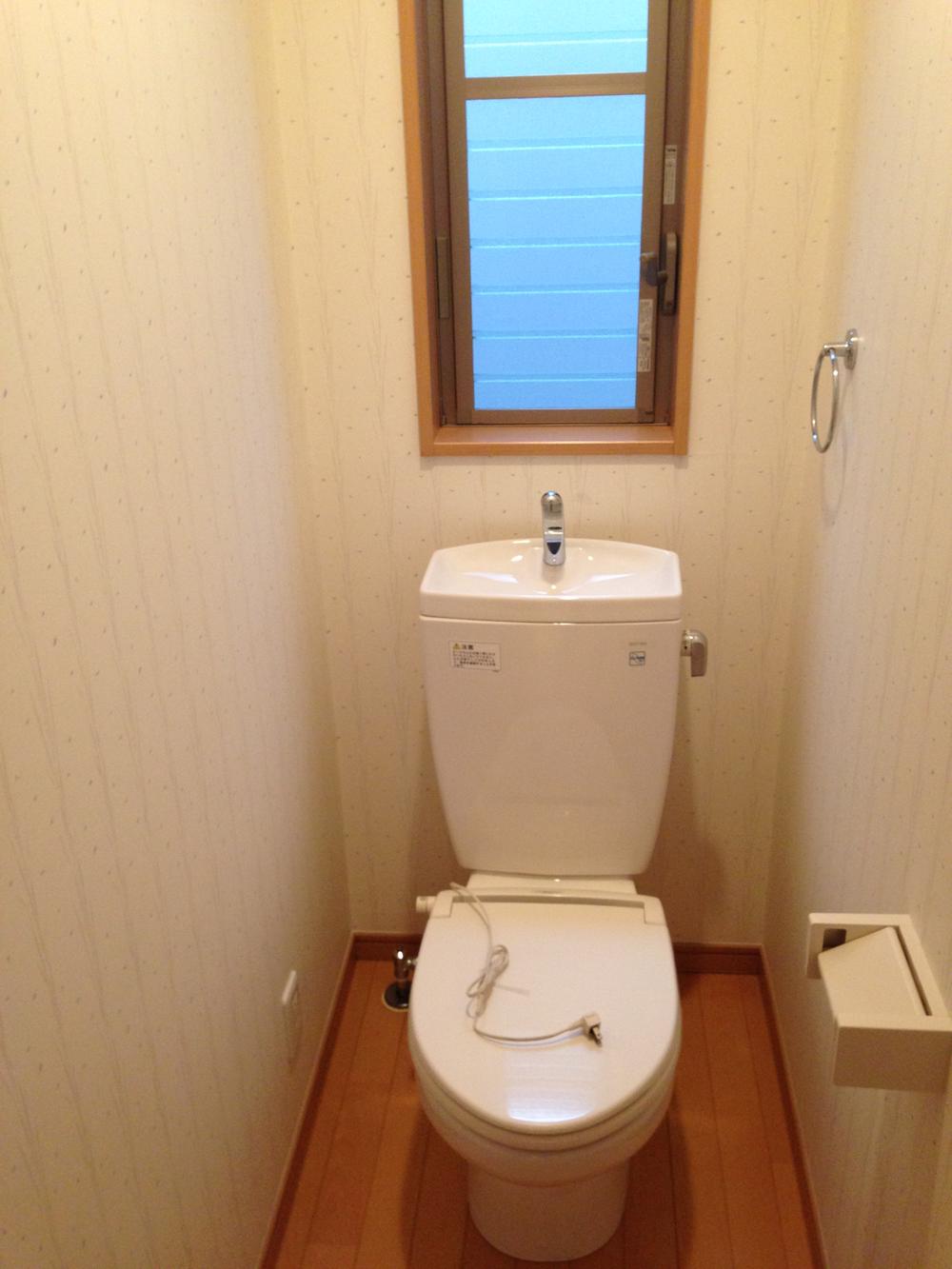 Second floor toilet
2階トイレ
Otherその他 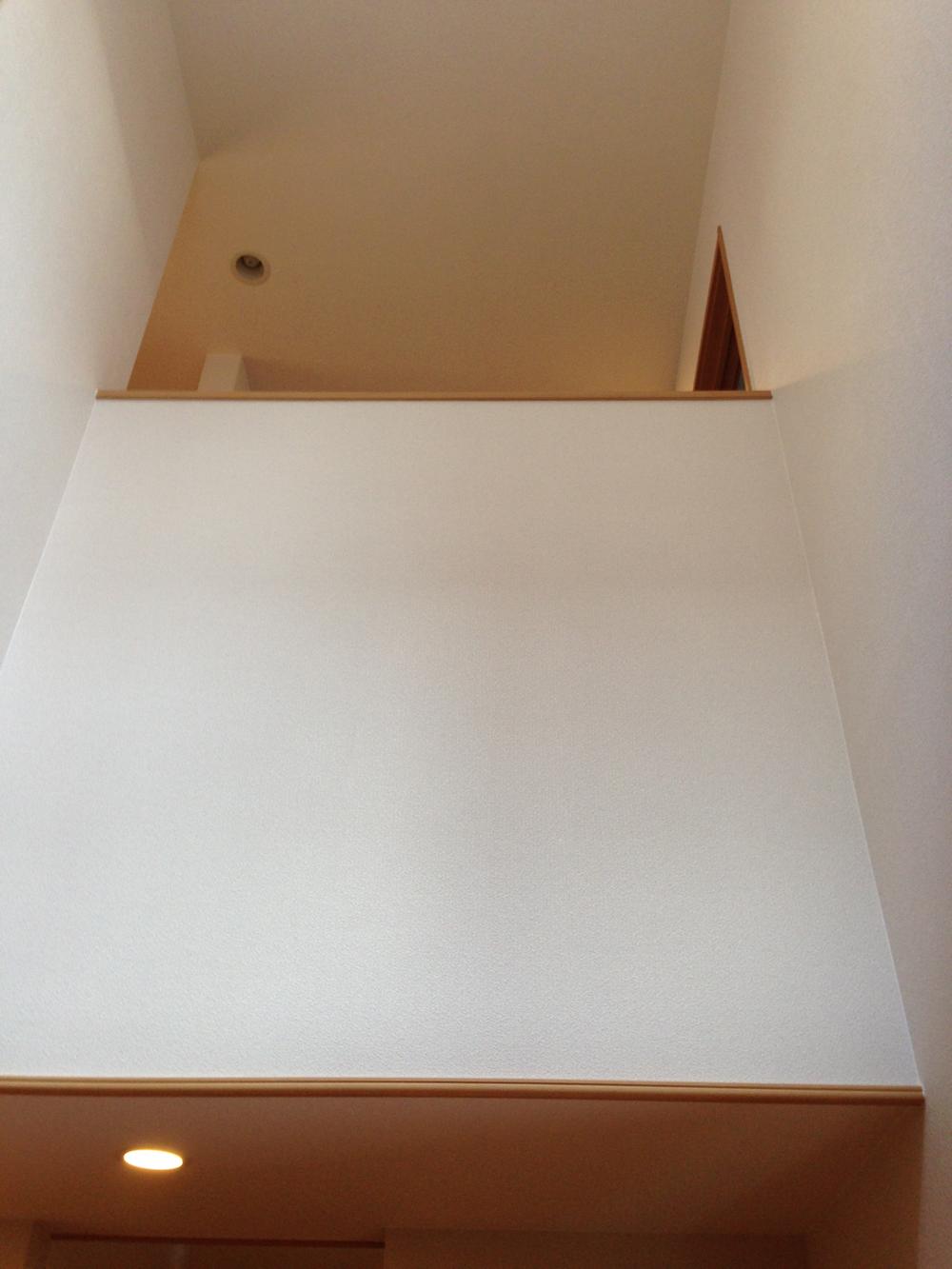 Living atrium
リビング吹き抜け
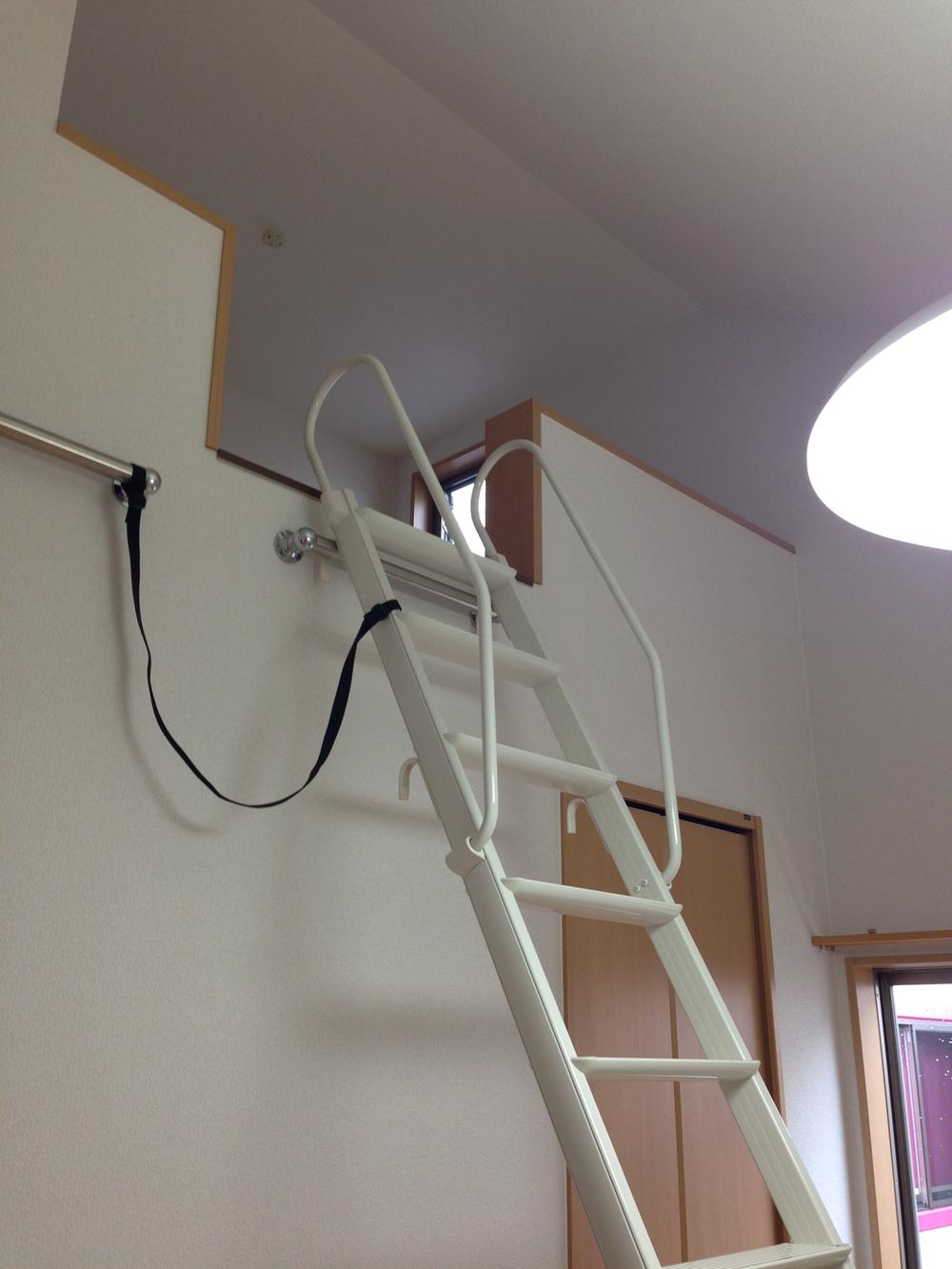 loft
ロフト
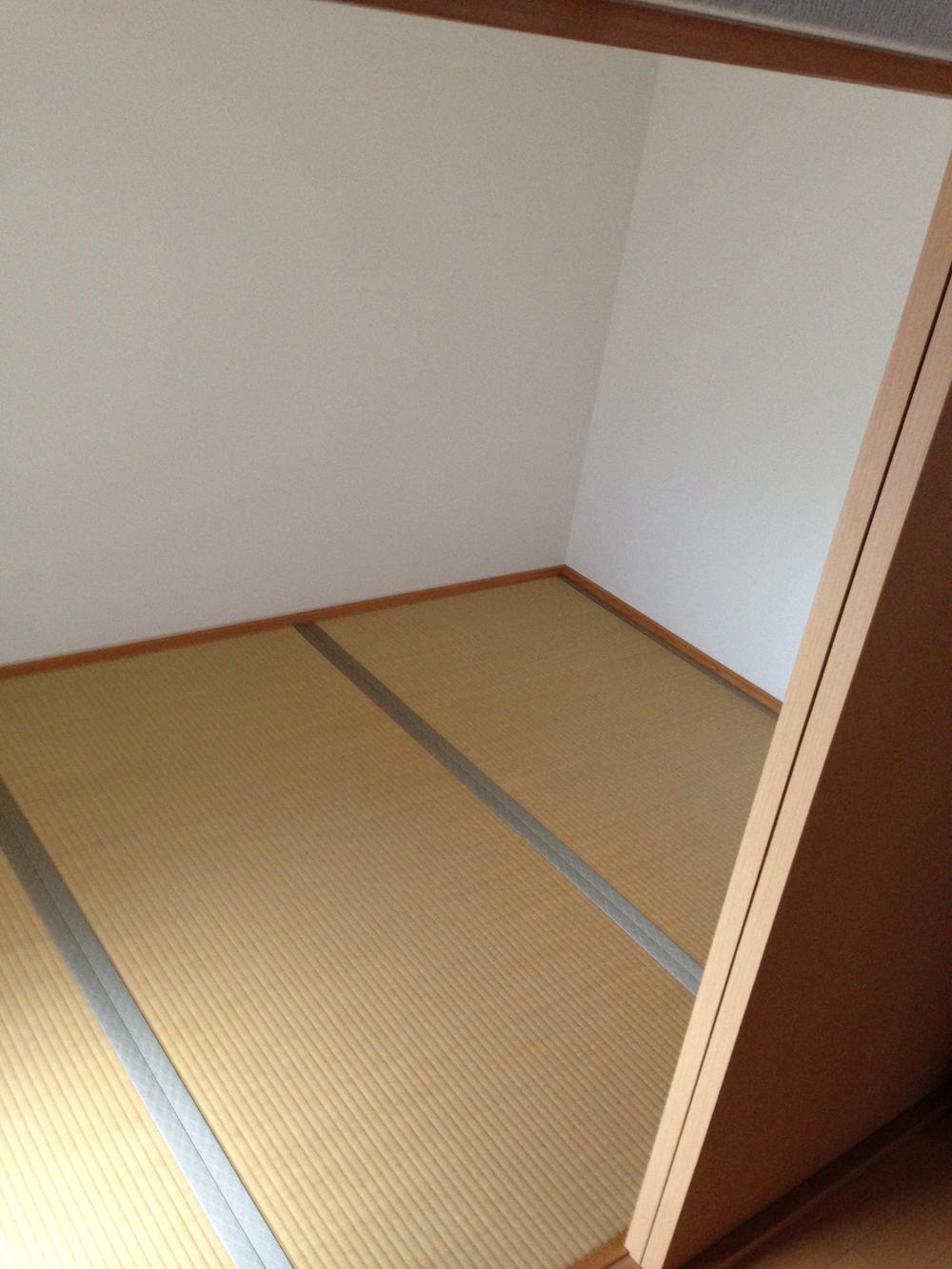 loft
ロフト
Location
|
















