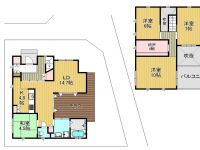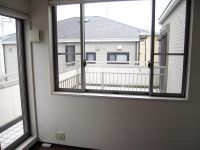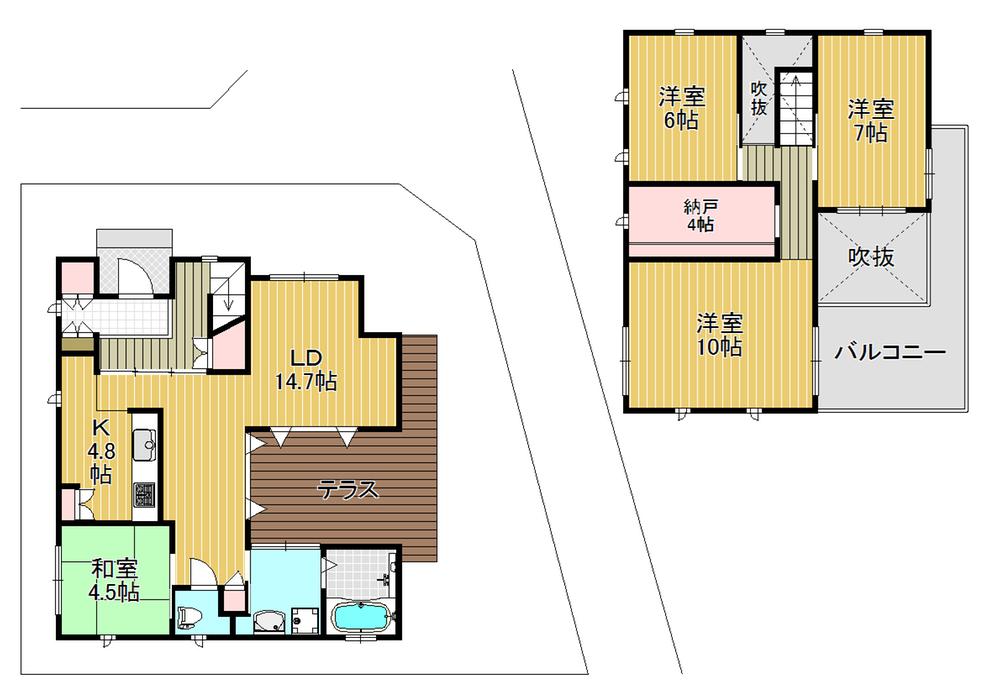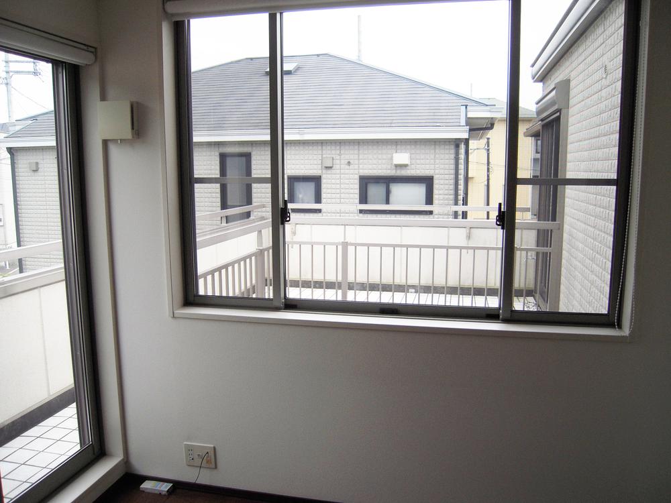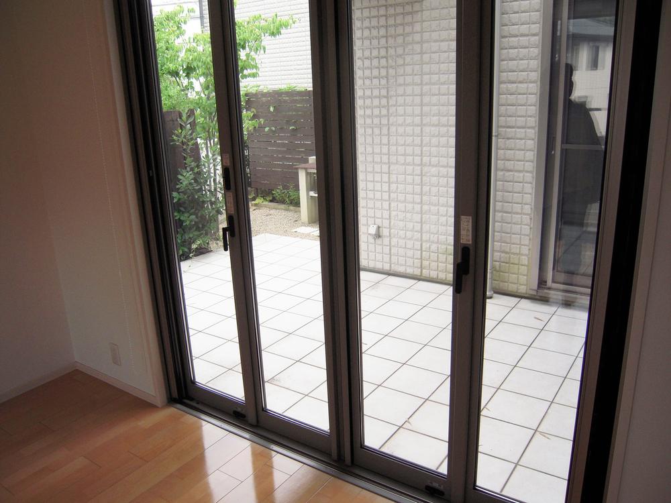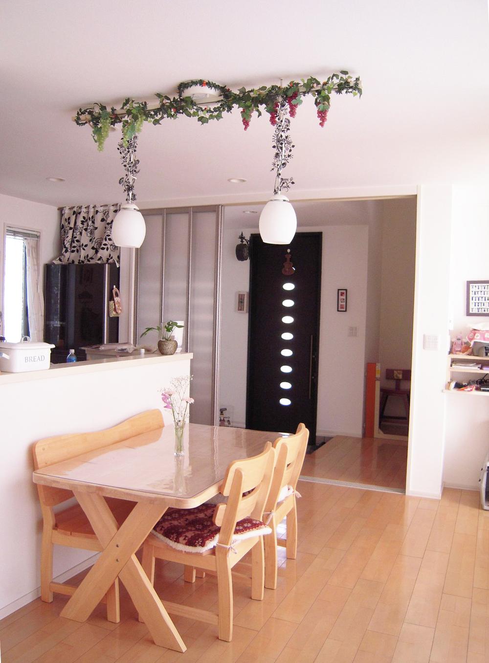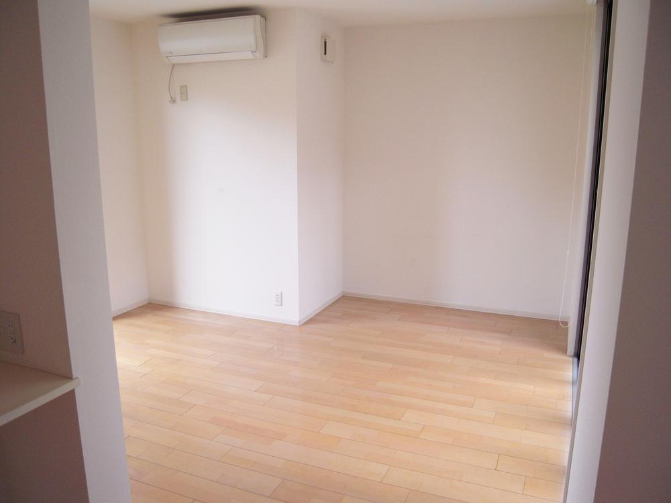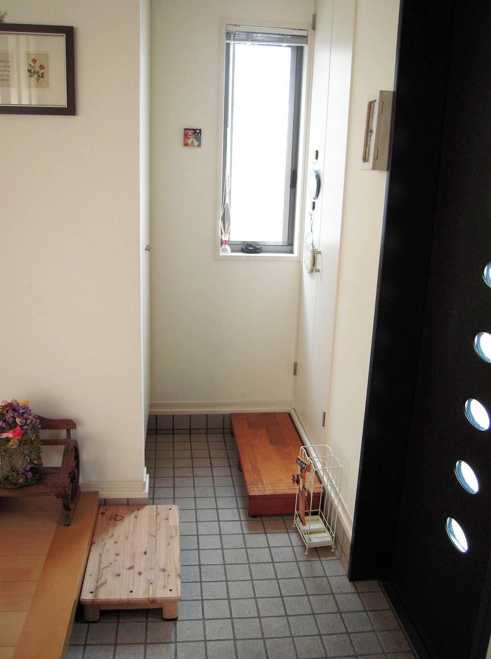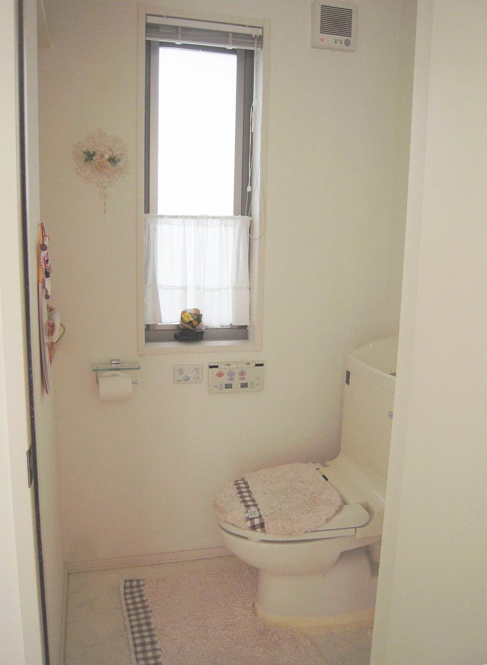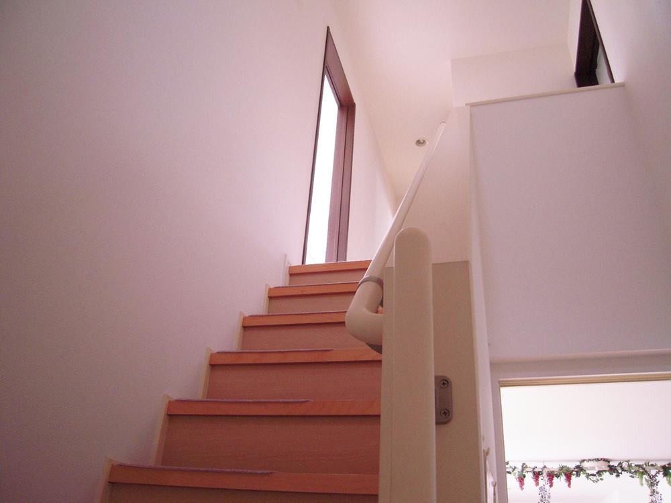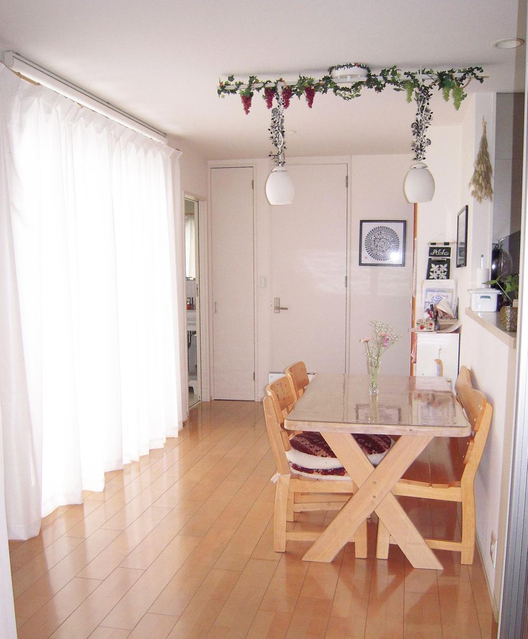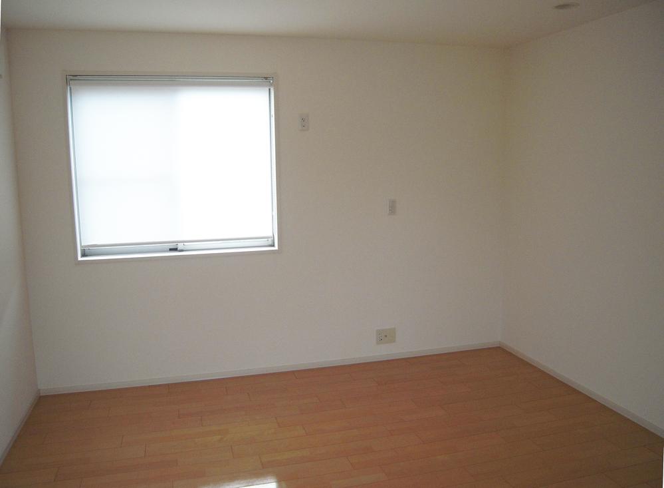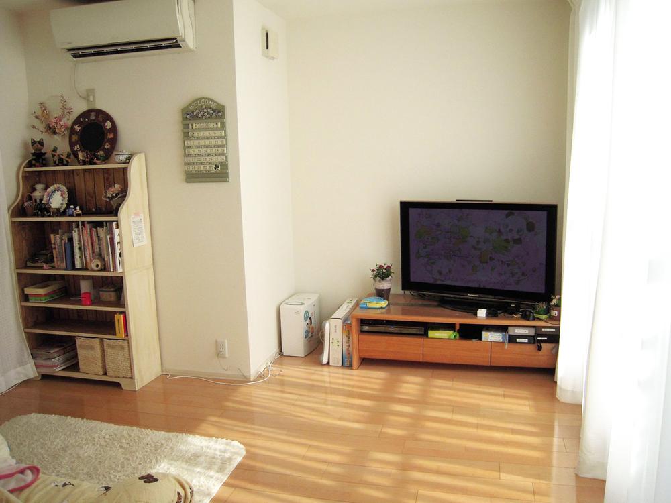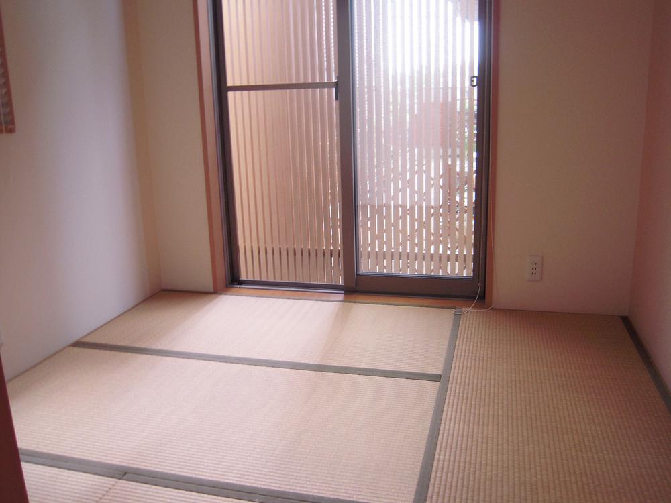|
|
Sakai, Osaka Prefecture, Minami-ku,
大阪府堺市南区
|
|
Senboku high-speed rail, "Toga ・ Miki many "8 minutes Niwashirodai 4 ChoAyumi 7 minutes by bus
泉北高速鉄道「栂・美木多」バス8分庭代台4丁歩7分
|
|
Is Beruhausu to built shallow Asahi Kasei architecture. Sunny in the corner lot, It is our recommended properties! ~ Miikedai elementary school Niwashirodai junior high school ~
旭化成建築の築浅へーベルハウスです。角地で日当たり良好、当店のオススメ物件です! ~ 御池台小学校 庭代台中学校 ~
|
|
March 2004 architecture Parking two Allowed Studio 20-year guarantee Please spend a peaceful new life in a quiet residential area'm home not quite!
平成16年3月建築 駐車場2台可 メーカー20年保障 なかなかないお家ですよ閑静な住宅街でおだやかな新生活をお過ごし下さい!
|
Features pickup 特徴ピックアップ | | Parking two Allowed / LDK18 tatami mats or more / System kitchen / A quiet residential area / Or more before road 6m / Corner lot / Japanese-style room / 2-story / South balcony / Warm water washing toilet seat / The window in the bathroom / TV monitor interphone / Dish washing dryer / Water filter / City gas / Storeroom / A large gap between the neighboring house / Floor heating / terrace 駐車2台可 /LDK18畳以上 /システムキッチン /閑静な住宅地 /前道6m以上 /角地 /和室 /2階建 /南面バルコニー /温水洗浄便座 /浴室に窓 /TVモニタ付インターホン /食器洗乾燥機 /浄水器 /都市ガス /納戸 /隣家との間隔が大きい /床暖房 /テラス |
Price 価格 | | 34,800,000 yen 3480万円 |
Floor plan 間取り | | 4LDK + S (storeroom) 4LDK+S(納戸) |
Units sold 販売戸数 | | 1 units 1戸 |
Land area 土地面積 | | 154.61 sq m (46.76 tsubo) (Registration) 154.61m2(46.76坪)(登記) |
Building area 建物面積 | | 118.04 sq m (35.70 tsubo) (Registration) 118.04m2(35.70坪)(登記) |
Driveway burden-road 私道負担・道路 | | Nothing, East 6.7m width (contact the road width 10.7m), North 5.7m width (contact the road width 8.6m) 無、東6.7m幅(接道幅10.7m)、北5.7m幅(接道幅8.6m) |
Completion date 完成時期(築年月) | | March 2004 2004年3月 |
Address 住所 | | Sakai, Osaka Prefecture, Minami-ku, Miikedai 2 大阪府堺市南区御池台2 |
Traffic 交通 | | Senboku high-speed rail, "Toga ・ Miki many "8 minutes Niwashirodai 4 ChoAyumi 7 minutes by bus 泉北高速鉄道「栂・美木多」バス8分庭代台4丁歩7分
|
Related links 関連リンク | | [Related Sites of this company] 【この会社の関連サイト】 |
Contact お問い合せ先 | | TEL: 0800-603-9094 [Toll free] mobile phone ・ Also available from PHS
Caller ID is not notified
Please contact the "saw SUUMO (Sumo)"
If it does not lead, If the real estate company TEL:0800-603-9094【通話料無料】携帯電話・PHSからもご利用いただけます
発信者番号は通知されません
「SUUMO(スーモ)を見た」と問い合わせください
つながらない方、不動産会社の方は
|
Expenses 諸費用 | | Town council fee: 500 yen / Month 町会費:500円/月 |
Building coverage, floor area ratio 建ぺい率・容積率 | | 60% ・ Hundred percent 60%・100% |
Time residents 入居時期 | | Consultation 相談 |
Land of the right form 土地の権利形態 | | Ownership 所有権 |
Structure and method of construction 構造・工法 | | Light-gauge steel 2-story 軽量鉄骨2階建 |
Use district 用途地域 | | One middle and high 1種中高 |
Overview and notices その他概要・特記事項 | | Facilities: Public Water Supply, This sewage, City gas, Parking: car space 設備:公営水道、本下水、都市ガス、駐車場:カースペース |
Company profile 会社概要 | | <Mediation> governor of Osaka Prefecture (1) No. 056714 Star Real Estate Co., Ltd. Yubinbango594-0071 Osaka Izumi City, Fuchu-cho 1-5-12 <仲介>大阪府知事(1)第056714号スター不動産(株)〒594-0071 大阪府和泉市府中町1-5-12 |
