Used Homes » Kansai » Osaka prefecture » Sakai City, Minami-ku
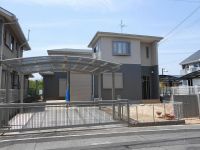 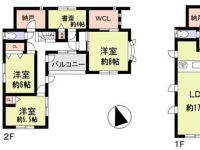
| | Sakai, Osaka Prefecture, Minami-ku, 大阪府堺市南区 |
| Nankai Koya Line "Kongo" bus 7 minutes Sayama Nishi Elementary School before walking 7 minutes 南海高野線「金剛」バス7分狭山西小学校前歩7分 |
| Many day housed in a room ・ Well-ventilated is good March 2008 Built in house. Recommended point number! ! ■ 4SSLDK + study + WCL ■ System kitchen (dishwasher) ■ With bathroom dryer ■ There LD Partial floor heating ■ There second floor den. ■ Storeroom 2 ・ Walk-in closet or storage number! ! ■ Because there is a building comes storeroom part (with shutter) bike ・ Can be stored bicycle, etc.. ■ Parking 3 units can be. (With carport) ■ Mazen Thank road portion and the difference in height. It has established a large space on the west side at the site of about 104 square meters, Kitchen garden and gardening, etc. You can use it free to. Please have a look once 室内に収納が多く日当り・風通しの良い平成20年3月築のお家です。おすすめポイント多数!!■4SSLDK+書斎+WCL■システムキッチン(食洗機付)■浴室乾燥機付■LD部分床暖房ございます■2階書斎ございます。■納戸2・ウォークインクローゼット等収納多数!!■建物付属物置部分(シャッター付)がございますので バイク・自転車等収納できます。■駐車3台可能です。(カーポート付)■道路部分と高低差ございまぜん。約104坪の敷地で西側に大きなスペースを設けており、家庭菜園やガーデニング等ご自由にお使い頂けます。 ぜひ一度ご覧下さい |
Features pickup 特徴ピックアップ | | Parking three or more possible / Land more than 100 square meters / System kitchen / Bathroom Dryer / Yang per good / LDK15 tatami mats or more / Around traffic fewer / Shutter - garage / Barrier-free / 2-story / South balcony / Nantei / Ventilation good / Walk-in closet / City gas / Storeroom / Floor heating 駐車3台以上可 /土地100坪以上 /システムキッチン /浴室乾燥機 /陽当り良好 /LDK15畳以上 /周辺交通量少なめ /シャッタ-車庫 /バリアフリー /2階建 /南面バルコニー /南庭 /通風良好 /ウォークインクロゼット /都市ガス /納戸 /床暖房 | Price 価格 | | 32,500,000 yen 3250万円 | Floor plan 間取り | | 4LDK + 2S (storeroom) 4LDK+2S(納戸) | Units sold 販売戸数 | | 1 units 1戸 | Land area 土地面積 | | 343.87 sq m (registration) 343.87m2(登記) | Building area 建物面積 | | 145.73 sq m (registration) 145.73m2(登記) | Driveway burden-road 私道負担・道路 | | Nothing, East 4m width (contact the road width 12m) 無、東4m幅(接道幅12m) | Completion date 完成時期(築年月) | | March 2008 2008年3月 | Address 住所 | | Sakai, Osaka Prefecture, Minami-ku, Iwamuro 大阪府堺市南区岩室 | Traffic 交通 | | Nankai Koya Line "Kongo" bus 7 minutes Sayama Nishi Elementary School before walking 7 minutes 南海高野線「金剛」バス7分狭山西小学校前歩7分
| Related links 関連リンク | | [Related Sites of this company] 【この会社の関連サイト】 | Person in charge 担当者より | | Rep Yamamoto Nobuhiko 担当者山本 信彦 | Contact お問い合せ先 | | Sumitomo Forestry Home Service Co., Ltd. Sakai Kitanoda shop TEL: 0800-603-0289 [Toll free] mobile phone ・ Also available from PHS
Caller ID is not notified
Please contact the "saw SUUMO (Sumo)"
If it does not lead, If the real estate company 住友林業ホームサービス(株)堺北野田店TEL:0800-603-0289【通話料無料】携帯電話・PHSからもご利用いただけます
発信者番号は通知されません
「SUUMO(スーモ)を見た」と問い合わせください
つながらない方、不動産会社の方は
| Building coverage, floor area ratio 建ぺい率・容積率 | | 60% ・ 160% 60%・160% | Time residents 入居時期 | | Consultation 相談 | Land of the right form 土地の権利形態 | | Ownership 所有権 | Structure and method of construction 構造・工法 | | Wooden 2-story 木造2階建 | Use district 用途地域 | | Urbanization control area 市街化調整区域 | Other limitations その他制限事項 | | Regulations have by the Law for the Protection of Cultural Properties, Residential land development construction regulation area 文化財保護法による規制有、宅地造成工事規制区域 | Overview and notices その他概要・特記事項 | | Contact: Yamamoto Nobuhiko, Facilities: Public Water Supply, This sewage, City gas, Building Permits reason: land sale by the development permit, etc., Parking: car space 担当者:山本 信彦、設備:公営水道、本下水、都市ガス、建築許可理由:開発許可等による分譲地、駐車場:カースペース | Company profile 会社概要 | | <Mediation> Minister of Land, Infrastructure and Transport (14) Article 000220 No. Sumitomo Forestry Home Service Co., Ltd. Sakai Kitanoda shop Yubinbango599-8123 Sakai City, Osaka Prefecture, Higashi-ku, Kitanoda 1077 Aminasu Kitanoda No. 1 floor 103 <仲介>国土交通大臣(14)第000220号住友林業ホームサービス(株)堺北野田店〒599-8123 大阪府堺市東区北野田1077 アミナス北野田1階103号 |
Local appearance photo現地外観写真 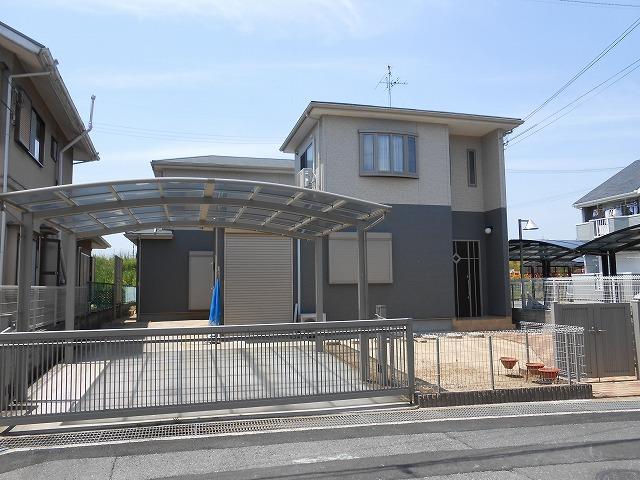 Local (May 2013) Shooting
現地(2013年5月)撮影
Floor plan間取り図 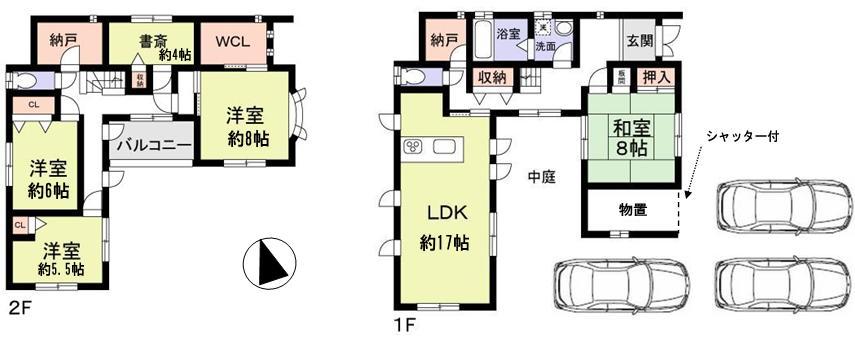 32,500,000 yen, 4LDK + 2S (storeroom), Land area 343.87 sq m , Building area 145.73 sq m Heisei 20 years March architecture.
3250万円、4LDK+2S(納戸)、土地面積343.87m2、建物面積145.73m2 平成20年3月建築です。
Livingリビング 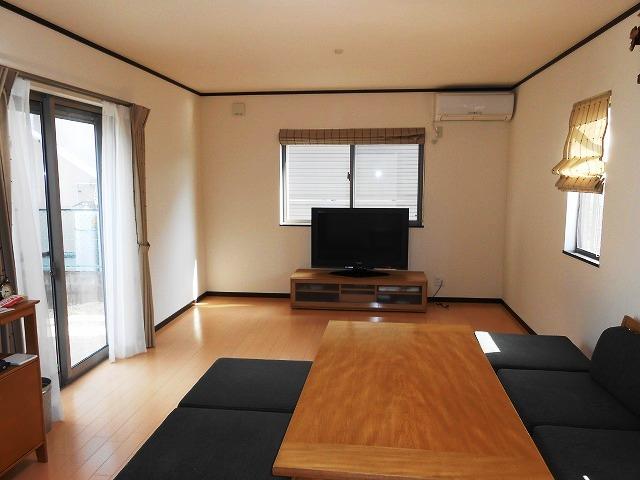 Room (May 2013) Shooting There about 17 Pledge.
室内(2013年5月)撮影
約17帖ございます。
Local appearance photo現地外観写真 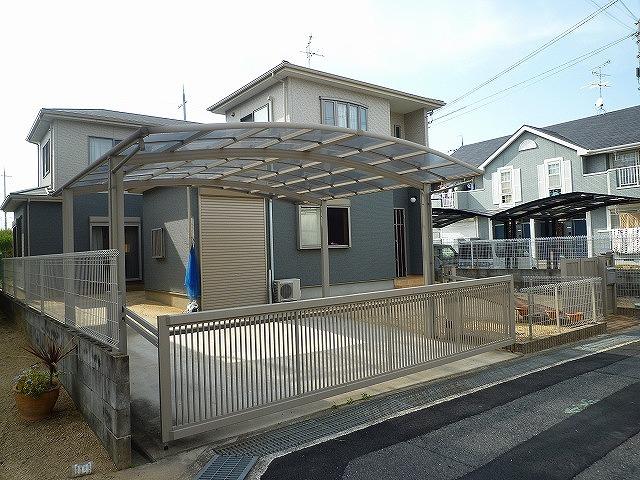 Local (May 2013) Shooting
現地(2013年5月)撮影
Bathroom浴室 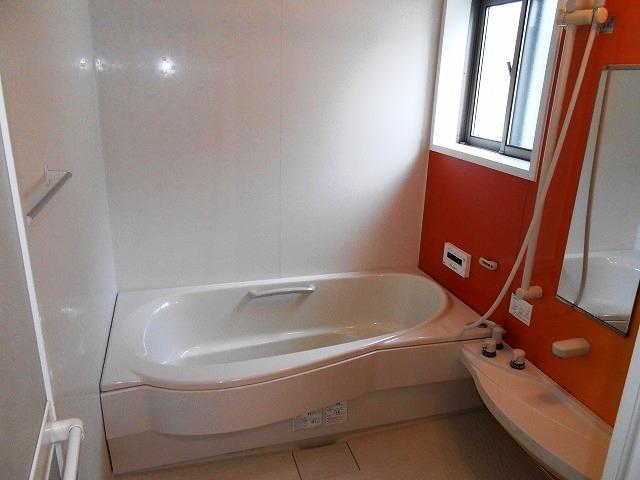 Room (May 2013) Shooting Bathroom (with dryer)
室内(2013年5月)撮影 浴室(乾燥機付)
Kitchenキッチン 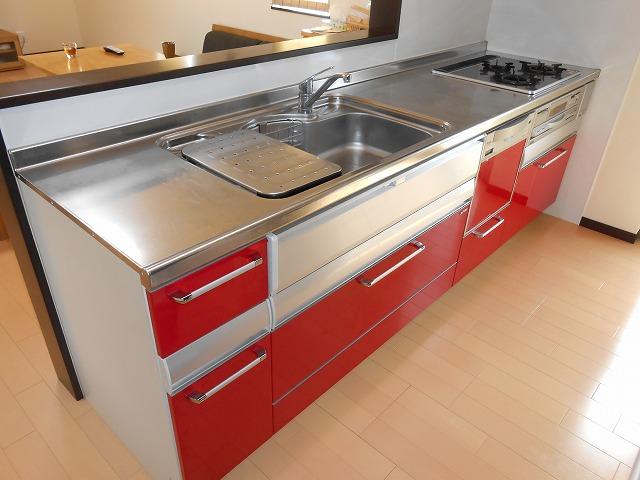 Room (May 2015) Shooting
室内(2015年5月)撮影
Non-living roomリビング以外の居室 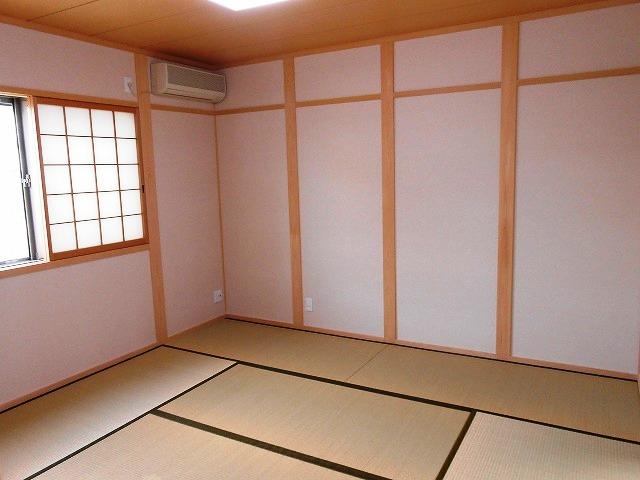 Room (May 2013) Shooting The first floor Japanese-style room. There 8 pledge.
室内(2013年5月)撮影 1階和室です。8帖ございます。
Entrance玄関 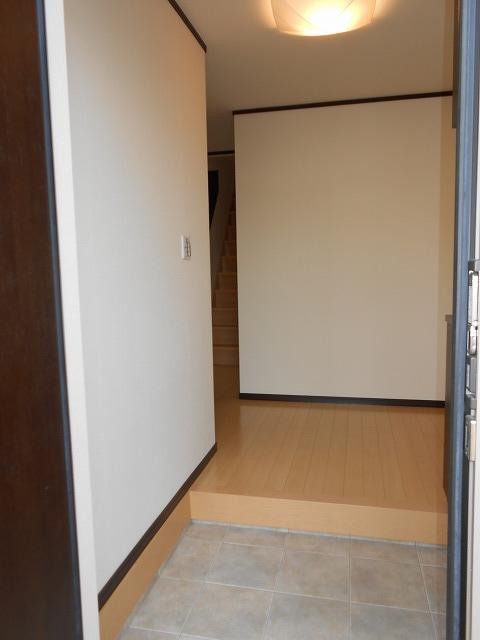 Local (May 2013) Shooting It is entrance. It is polite to your.
現地(2013年5月)撮影 玄関です。丁寧にお使いです。
Wash basin, toilet洗面台・洗面所 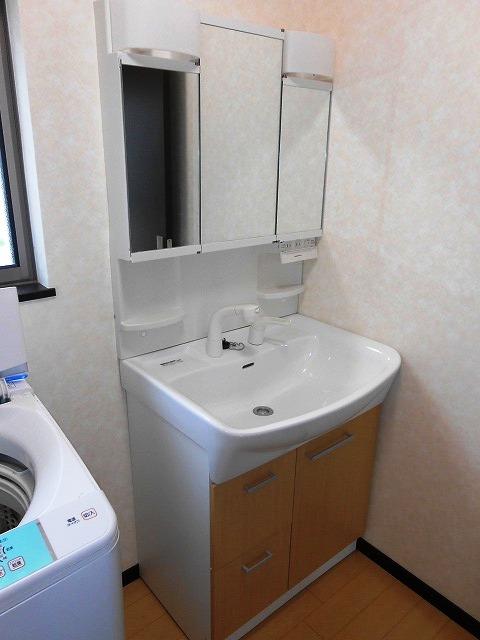 Room (May 2013) Shooting It is the washstand. It is polite to your.
室内(2013年5月)撮影 洗面台です。丁寧にお使いです。
Toiletトイレ 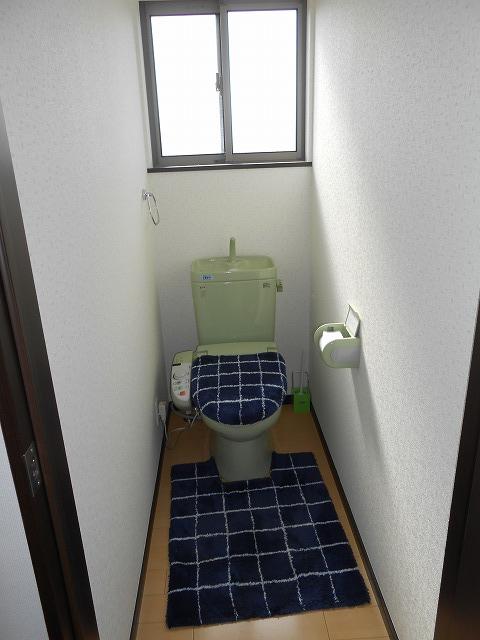 Room (May 2013) Shooting The second floor toilet. It is polite to your.
室内(2013年5月)撮影 2階トイレです。丁寧にお使いです。
Garden庭 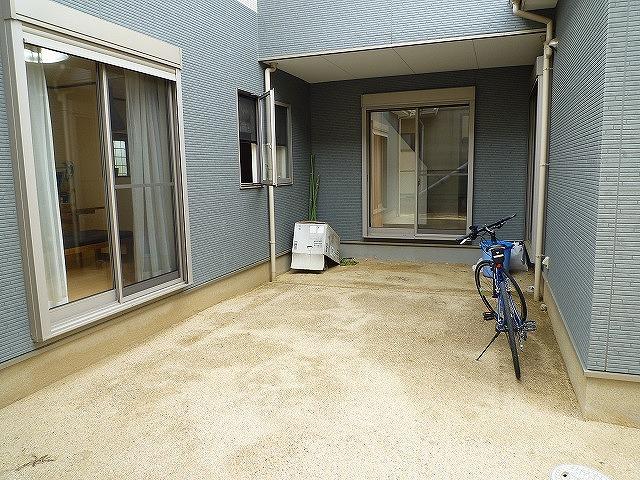 Local (May 2013) Shooting It is the courtyard.
現地(2013年5月)撮影 中庭です。
Parking lot駐車場 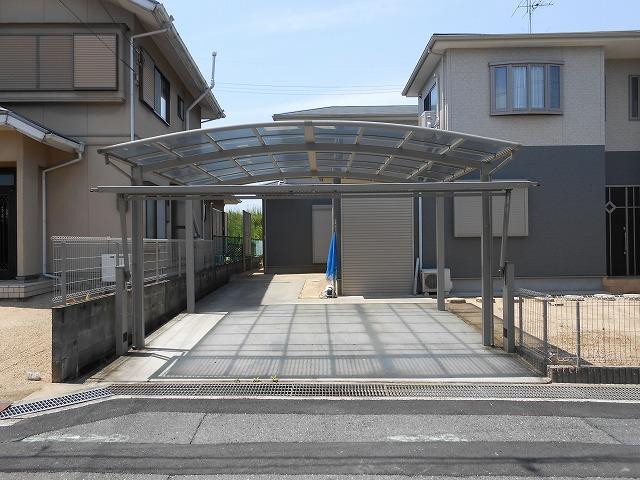 Local (May 2013) Shooting
現地(2013年5月)撮影
Balconyバルコニー 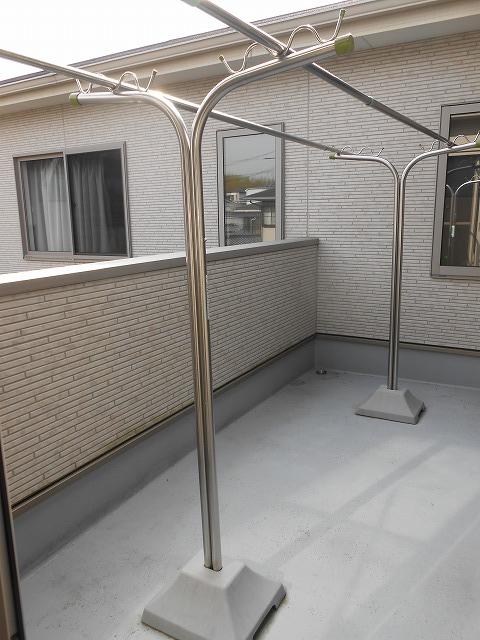 Local (May 2013) Shooting
現地(2013年5月)撮影
Other introspectionその他内観 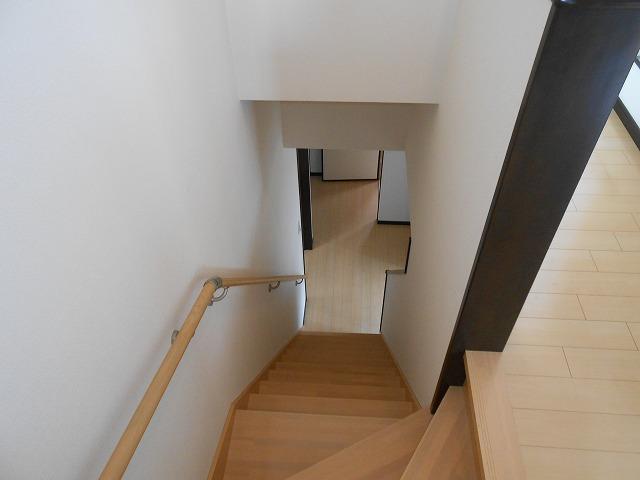 Room (May 2013) Shooting Staircase part.
室内(2013年5月)撮影 階段部分です。
Otherその他 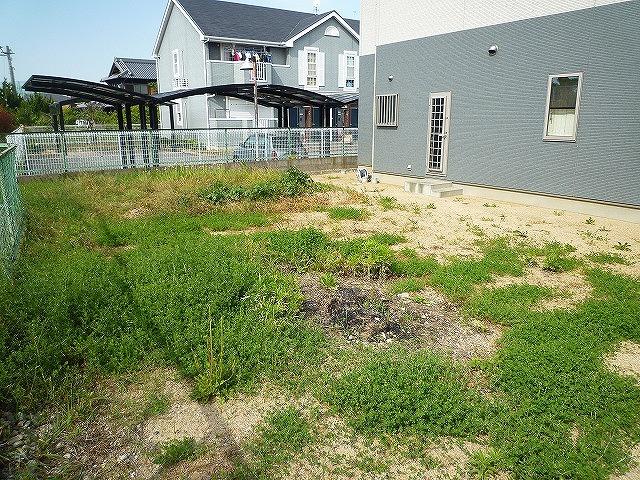 West space (May 2013 shooting) home garden, Gardening, etc. Feel free to
西側スペース(2013年5月撮影)家庭菜園、ガーデニング等ご自由に
Local appearance photo現地外観写真 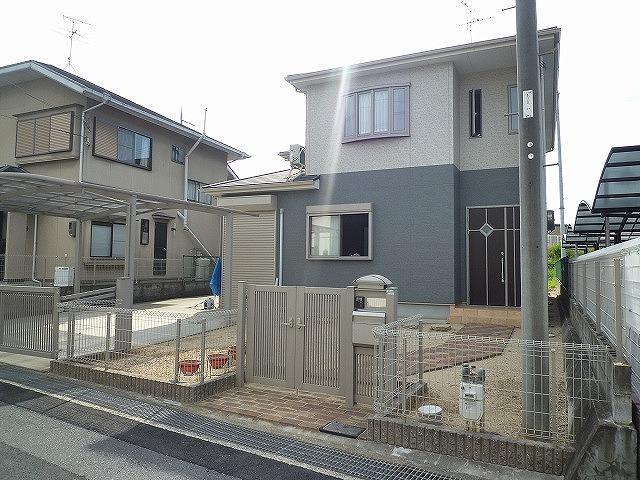 Local (May 2013) Shooting
現地(2013年5月)撮影
Non-living roomリビング以外の居室 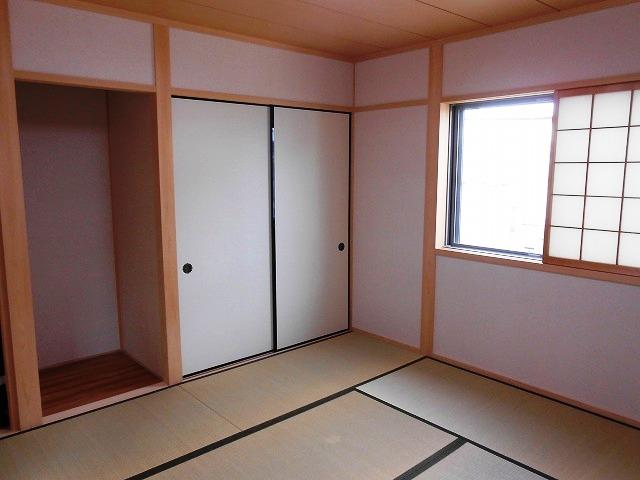 Room (May 2013) is shooting the first floor Japanese-style room. There 8 pledge.
室内(2013年5月)撮影1階和室です。8帖ございます。
Toiletトイレ 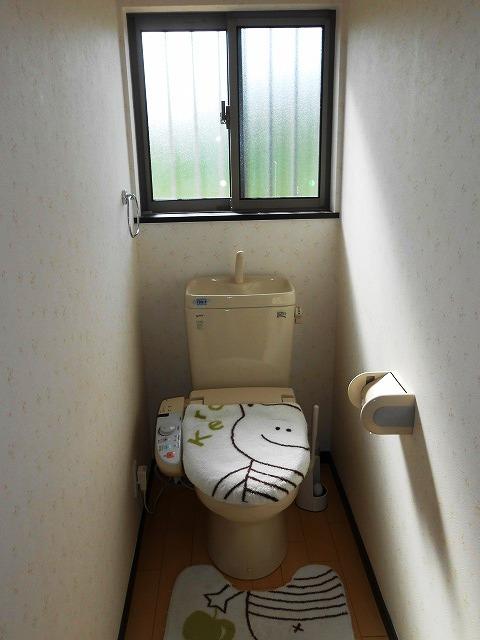 Room (May 2013) Shooting The first floor toilet. It is polite to your.
室内(2013年5月)撮影 1階トイレです。丁寧にお使いです。
Garden庭 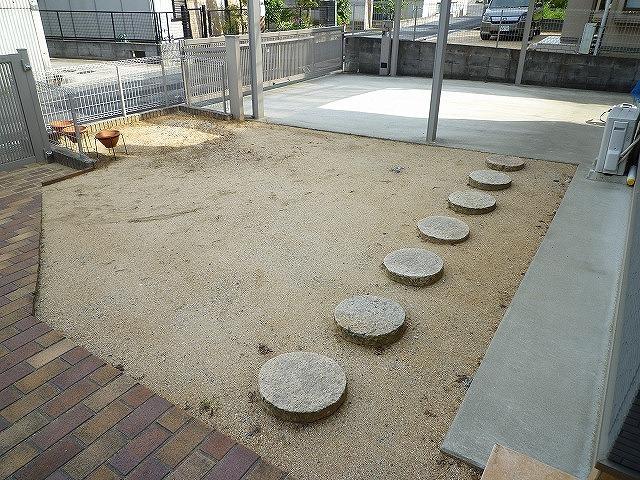 Local (May 2013) Shooting It is the entrance front yard. It is clean care.
現地(2013年5月)撮影 玄関前の庭です。 綺麗に手入れされております。
Otherその他 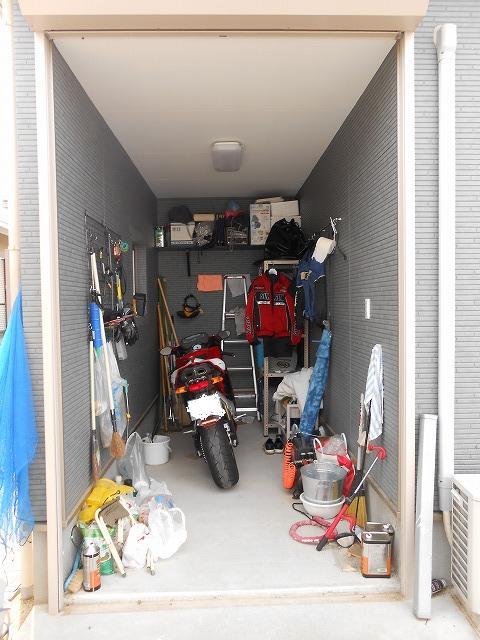 Barn (May 2013) Shooting With so shutter on a bicycle or motorcycle shelter
物置(2013年5月)撮影 シャッター付きなので自転車やバイク置場に
Location
| 




















