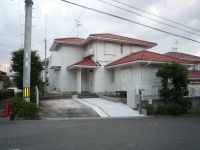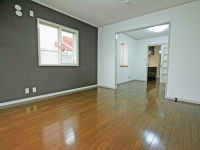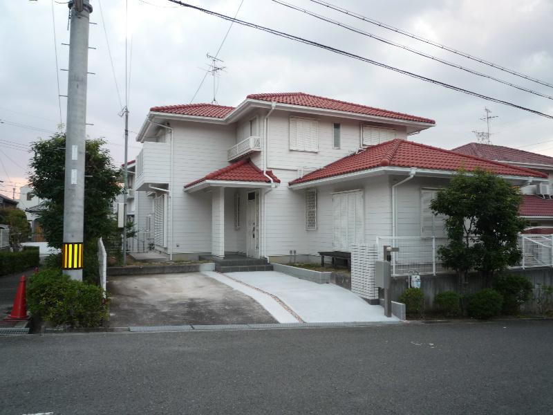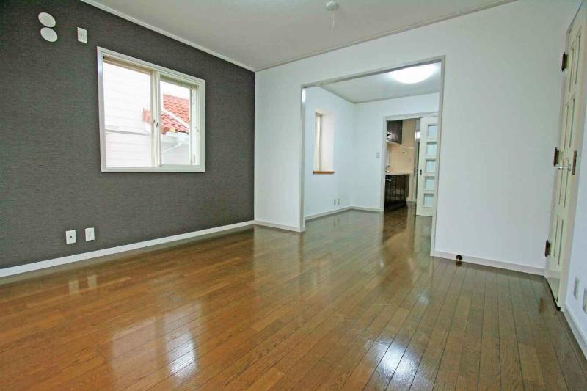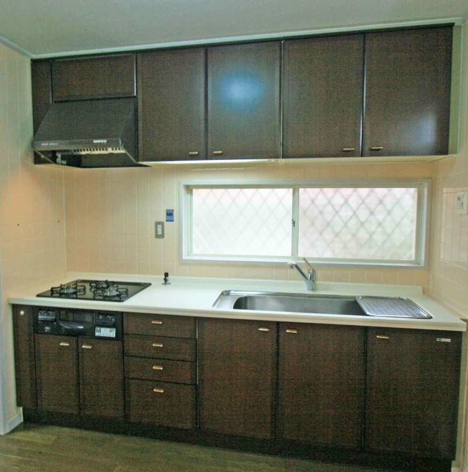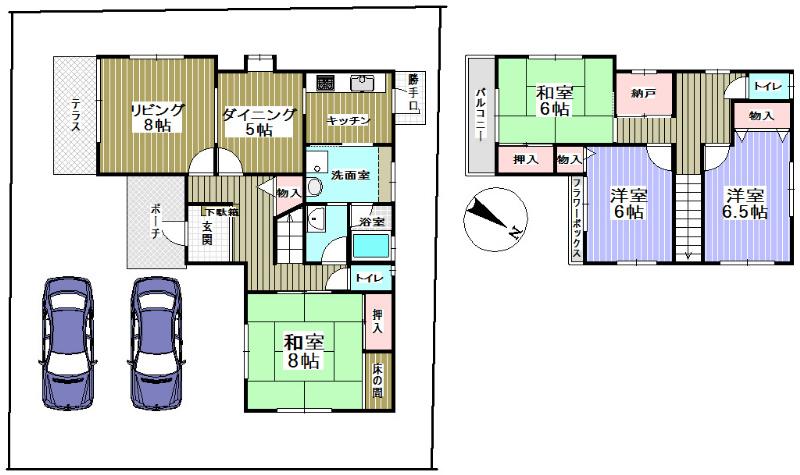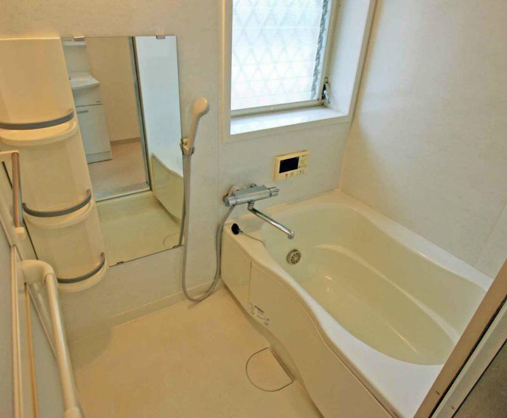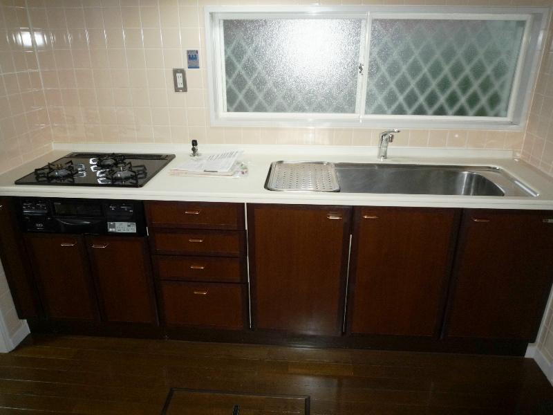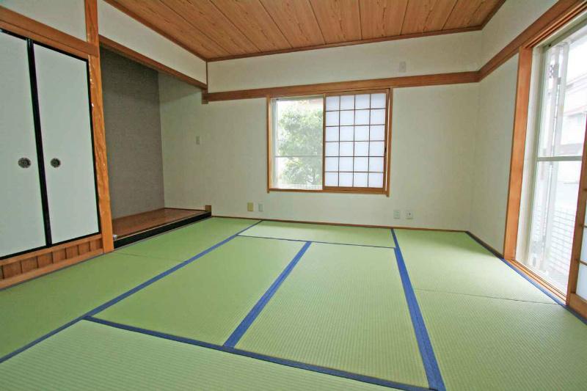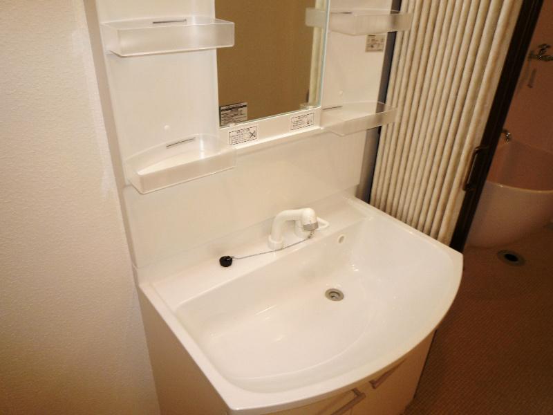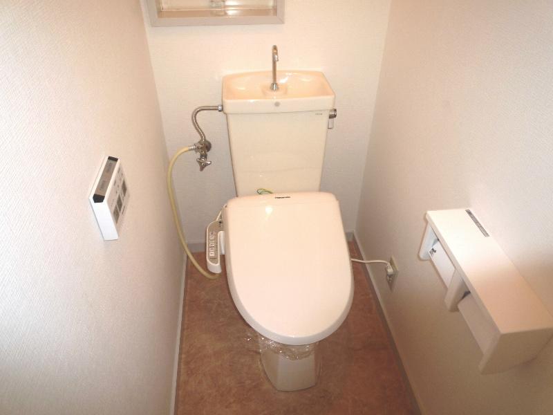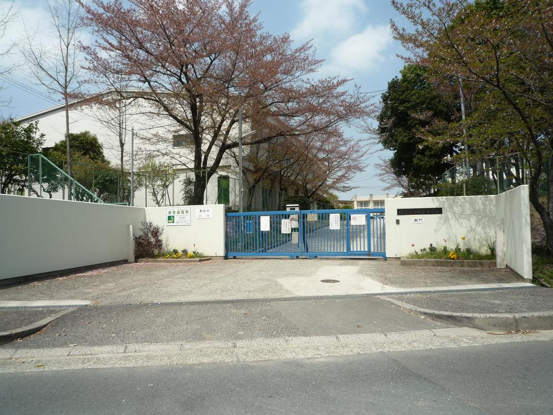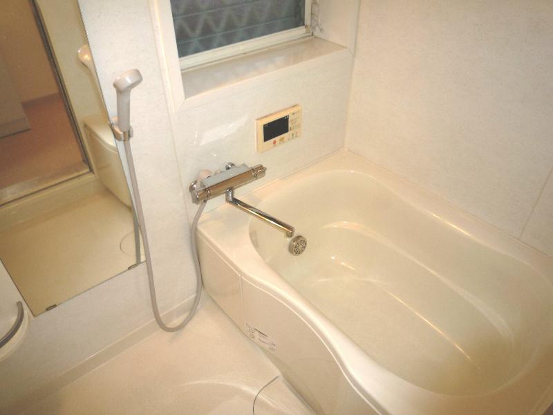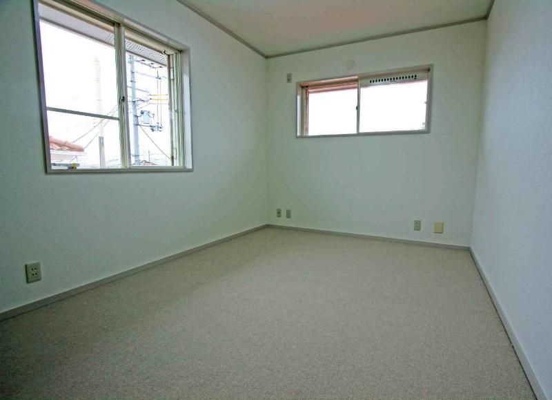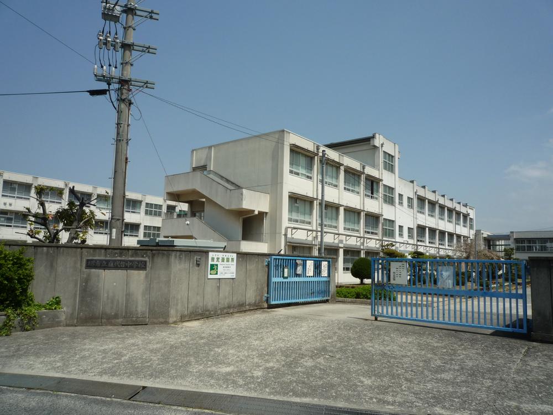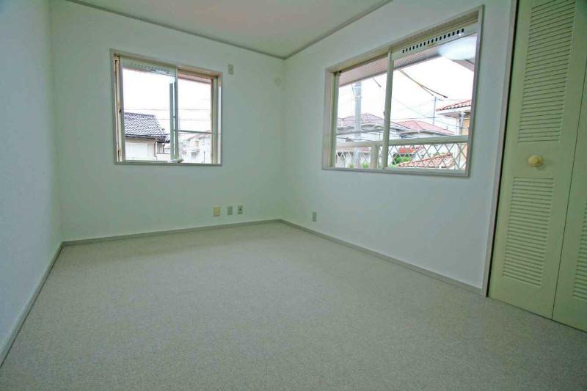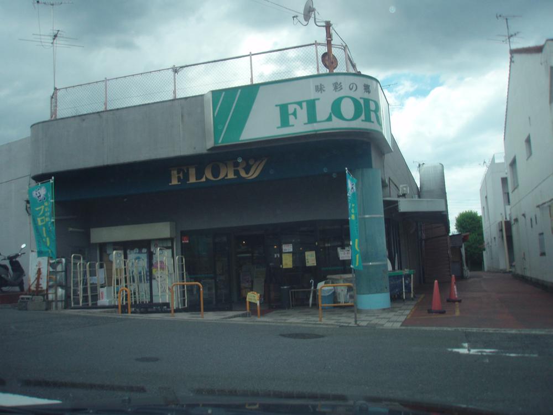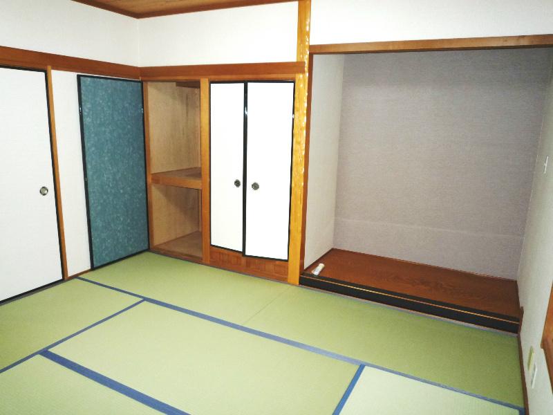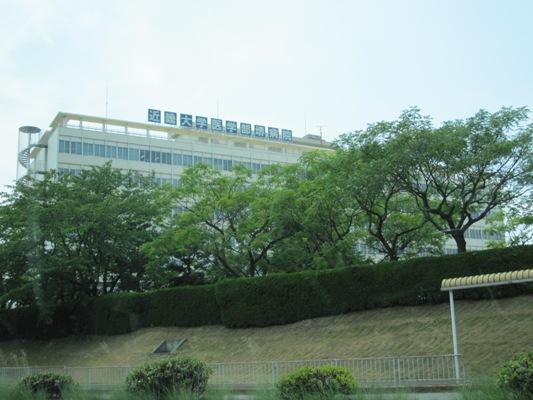|
|
Sakai, Osaka Prefecture, Minami-ku,
大阪府堺市南区
|
|
Senboku high-speed rail, "Toga ・ Miki many "10 minutes Niwashirodai junior high school before walk 3 minutes by bus
泉北高速鉄道「栂・美木多」バス10分庭代台中学校前歩3分
|
|
☆ Southeast corner lot (south side is the pedestrian road) ☆ Land 189.74 sq m (57.39 square meters) ☆ 2013 August renovated
☆南東角地(南側が歩行者専用道路です)☆土地189.74m2(57.39坪)☆平成25年8月リフォーム済み
|
|
☆ 2013 August renovation completed (wall ceiling cross Chokawa, Exchange tatami mat, Sliding door ・ Exchange Shoji Zhang, Floor CF Chokawa, Washlet had made, etc.)
☆平成25年8月リフォーム済(壁天井クロス張替、畳表替、襖・障子張替、床CF張替、ウォシュレット新調など)
|
Features pickup 特徴ピックアップ | | Immediate Available / Land 50 square meters or more / Super close / Interior renovation / Siemens south road / LDK15 tatami mats or more / Or more before road 6m / Corner lot / Toilet 2 places / 2-story / Warm water washing toilet seat / The window in the bathroom / All room 6 tatami mats or more / City gas / Storeroom / Flat terrain / terrace 即入居可 /土地50坪以上 /スーパーが近い /内装リフォーム /南側道路面す /LDK15畳以上 /前道6m以上 /角地 /トイレ2ヶ所 /2階建 /温水洗浄便座 /浴室に窓 /全居室6畳以上 /都市ガス /納戸 /平坦地 /テラス |
Price 価格 | | 25,900,000 yen 2590万円 |
Floor plan 間取り | | 4LDK + S (storeroom) 4LDK+S(納戸) |
Units sold 販売戸数 | | 1 units 1戸 |
Land area 土地面積 | | 189.74 sq m (registration) 189.74m2(登記) |
Building area 建物面積 | | 116.75 sq m (registration) 116.75m2(登記) |
Driveway burden-road 私道負担・道路 | | Nothing, East 6.1m width, South 3m width 無、東6.1m幅、南3m幅 |
Completion date 完成時期(築年月) | | March 1988 1988年3月 |
Address 住所 | | Sakai, Osaka Prefecture, Minami-ku, Miikedai 2 大阪府堺市南区御池台2 |
Traffic 交通 | | Senboku high-speed rail, "Toga ・ Miki many "10 minutes Niwashirodai junior high school before walk 3 minutes by bus 泉北高速鉄道「栂・美木多」バス10分庭代台中学校前歩3分
|
Contact お問い合せ先 | | TEL: 0800-603-2919 [Toll free] mobile phone ・ Also available from PHS
Caller ID is not notified
Please contact the "saw SUUMO (Sumo)"
If it does not lead, If the real estate company TEL:0800-603-2919【通話料無料】携帯電話・PHSからもご利用いただけます
発信者番号は通知されません
「SUUMO(スーモ)を見た」と問い合わせください
つながらない方、不動産会社の方は
|
Building coverage, floor area ratio 建ぺい率・容積率 | | Fifty percent ・ Hundred percent 50%・100% |
Time residents 入居時期 | | Immediate available 即入居可 |
Land of the right form 土地の権利形態 | | Ownership 所有権 |
Structure and method of construction 構造・工法 | | Wooden 2-story 木造2階建 |
Renovation リフォーム | | 2013 August interior renovation completed (toilet ・ wall ・ sum ・ Western-style) 2013年8月内装リフォーム済(トイレ・壁・和・洋室) |
Use district 用途地域 | | One low-rise 1種低層 |
Overview and notices その他概要・特記事項 | | Facilities: Public Water Supply, This sewage, City gas 設備:公営水道、本下水、都市ガス |
Company profile 会社概要 | | <Mediation> governor of Osaka (3) The 045,834 No. Nissei housing (Ltd.) Yubinbango590-0105 Sakai City, Osaka Prefecture, Minami-ku, Takeshirodai 1-1-2 <仲介>大阪府知事(3)第045834号日生ハウジング(株)〒590-0105 大阪府堺市南区竹城台1-1-2 |
