Used Homes » Kansai » Osaka prefecture » Sakai City, Minami-ku
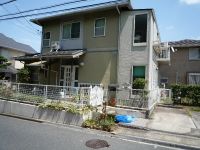 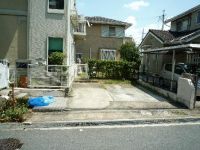
| | Sakai, Osaka Prefecture, Minami-ku, 大阪府堺市南区 |
| Senboku high-speed rail, "Toga ・ Miki many "bus 9 minutes Miikedai 2 ChoAyumi 2 minutes 泉北高速鉄道「栂・美木多」バス9分御池台2丁歩2分 |
| ☆ Misawa Homes construction of the house !! ☆ Parking spaces parallel two Bun'yu! ☆ Front road width 9m or more! ☆ August 2002 increased renovation already (total floor area of 134.92 sq m , LD about 20 quires) ☆ミサワホーム施工の家!!☆駐車スペース並列2台分有!☆前面道路幅員9m以上!☆平成14年8月増改築工事済み(延床面積134.92m2、LD約20帖) |
| ☆ Renovation of living comfort emphasis already !! ☆ It is the room carefully your. ☆住み心地重視のリフォーム済!!☆室内丁寧にお使いです。 |
Features pickup 特徴ピックアップ | | Year Available / Parking two Allowed / LDK20 tatami mats or more / Land 50 square meters or more / Super close / It is close to the city / System kitchen / Or more before road 6m / Japanese-style room / Shaping land / Face-to-face kitchen / Toilet 2 places / Bathroom 1 tsubo or more / 2-story / Nantei / The window in the bathroom / Leafy residential area / Mu front building / Walk-in closet / City gas 年内入居可 /駐車2台可 /LDK20畳以上 /土地50坪以上 /スーパーが近い /市街地が近い /システムキッチン /前道6m以上 /和室 /整形地 /対面式キッチン /トイレ2ヶ所 /浴室1坪以上 /2階建 /南庭 /浴室に窓 /緑豊かな住宅地 /前面棟無 /ウォークインクロゼット /都市ガス | Price 価格 | | 22,800,000 yen 2280万円 | Floor plan 間取り | | 5LDK 5LDK | Units sold 販売戸数 | | 1 units 1戸 | Land area 土地面積 | | 189.29 sq m (registration) 189.29m2(登記) | Building area 建物面積 | | 100.2 sq m (registration) 100.2m2(登記) | Driveway burden-road 私道負担・道路 | | Nothing, West 6m width 無、西6m幅 | Completion date 完成時期(築年月) | | March 1991 1991年3月 | Address 住所 | | Sakai, Osaka Prefecture, Minami-ku, Miikedai 2 大阪府堺市南区御池台2 | Traffic 交通 | | Senboku high-speed rail, "Toga ・ Miki many "bus 9 minutes Miikedai 2 ChoAyumi 2 minutes 泉北高速鉄道「栂・美木多」バス9分御池台2丁歩2分
| Contact お問い合せ先 | | TEL: 0800-603-2919 [Toll free] mobile phone ・ Also available from PHS
Caller ID is not notified
Please contact the "saw SUUMO (Sumo)"
If it does not lead, If the real estate company TEL:0800-603-2919【通話料無料】携帯電話・PHSからもご利用いただけます
発信者番号は通知されません
「SUUMO(スーモ)を見た」と問い合わせください
つながらない方、不動産会社の方は
| Building coverage, floor area ratio 建ぺい率・容積率 | | Fifty percent ・ Hundred percent 50%・100% | Time residents 入居時期 | | Consultation 相談 | Land of the right form 土地の権利形態 | | Ownership 所有権 | Structure and method of construction 構造・工法 | | Wooden 2-story 木造2階建 | Use district 用途地域 | | One low-rise 1種低層 | Overview and notices その他概要・特記事項 | | Facilities: Public Water Supply, This sewage, City gas 設備:公営水道、本下水、都市ガス | Company profile 会社概要 | | <Mediation> governor of Osaka (3) The 045,834 No. Nissei housing (Ltd.) Yubinbango590-0105 Sakai City, Osaka Prefecture, Minami-ku, Takeshirodai 1-1-2 <仲介>大阪府知事(3)第045834号日生ハウジング(株)〒590-0105 大阪府堺市南区竹城台1-1-2 |
Local appearance photo現地外観写真 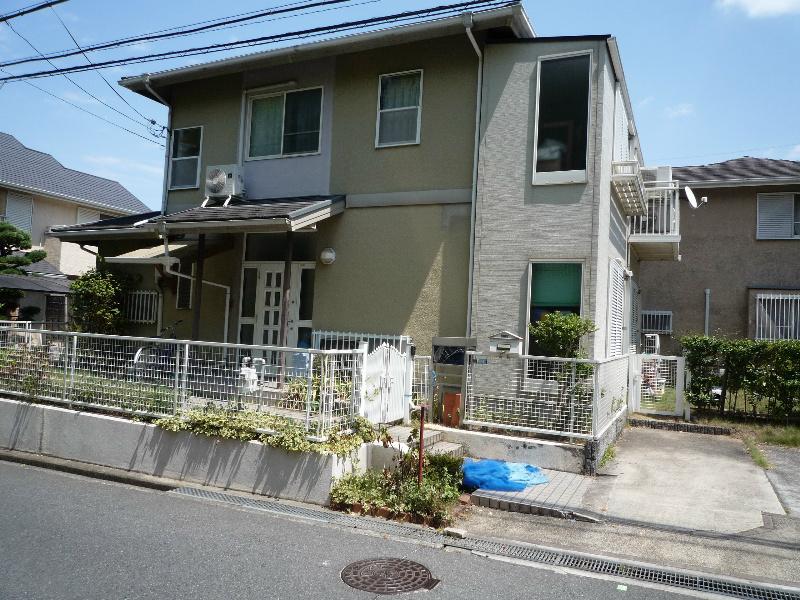 Exterior Photos
外観写真
Otherその他 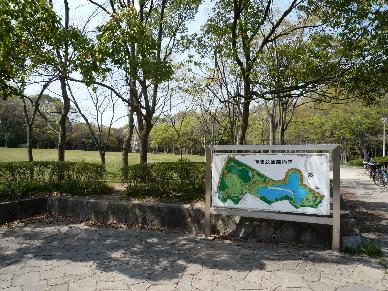 Oike Park
御池公園
Local appearance photo現地外観写真 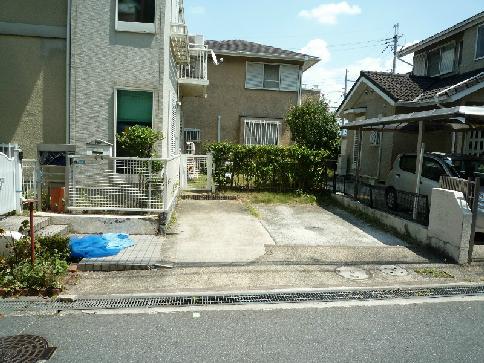 Parking lot
駐車場
Floor plan間取り図 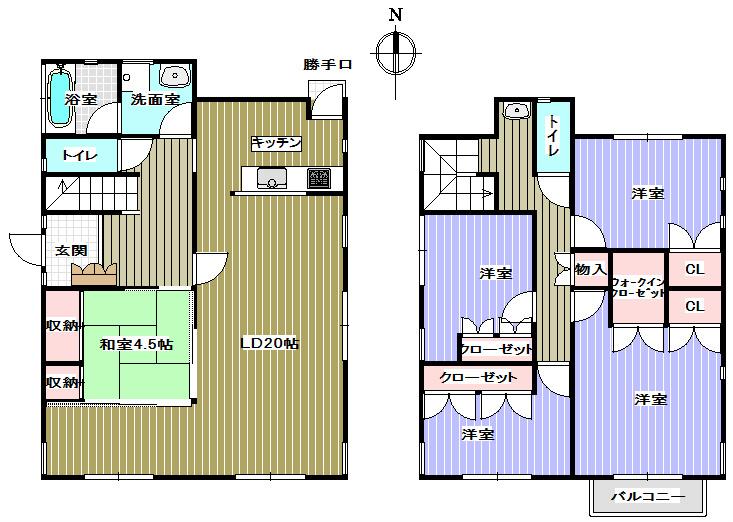 22,800,000 yen, 5LDK, Land area 189.29 sq m , Building area 100.2 sq m floor plan
2280万円、5LDK、土地面積189.29m2、建物面積100.2m2 間取図
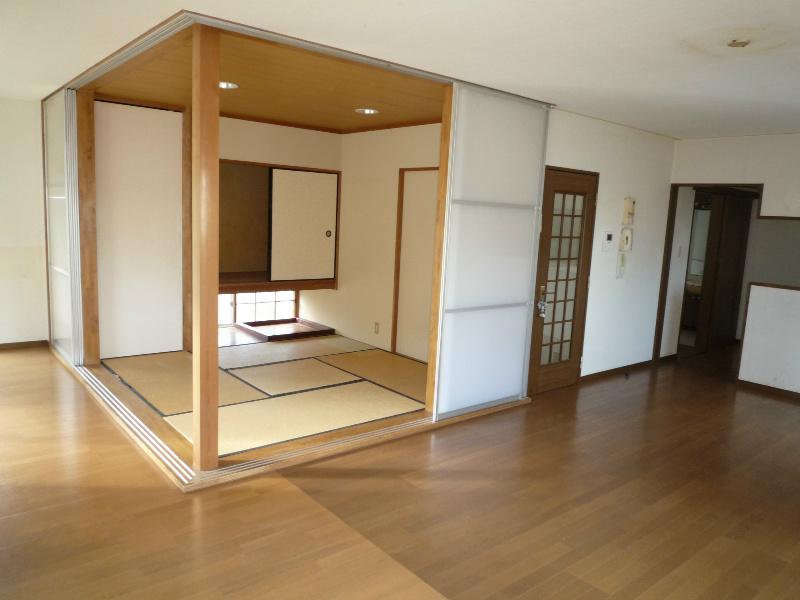 Living
リビング
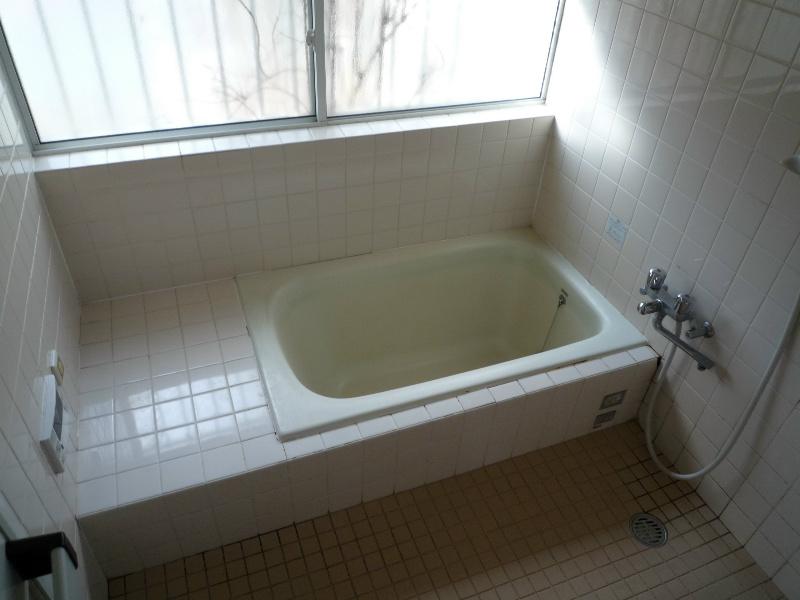 Bathroom
浴室
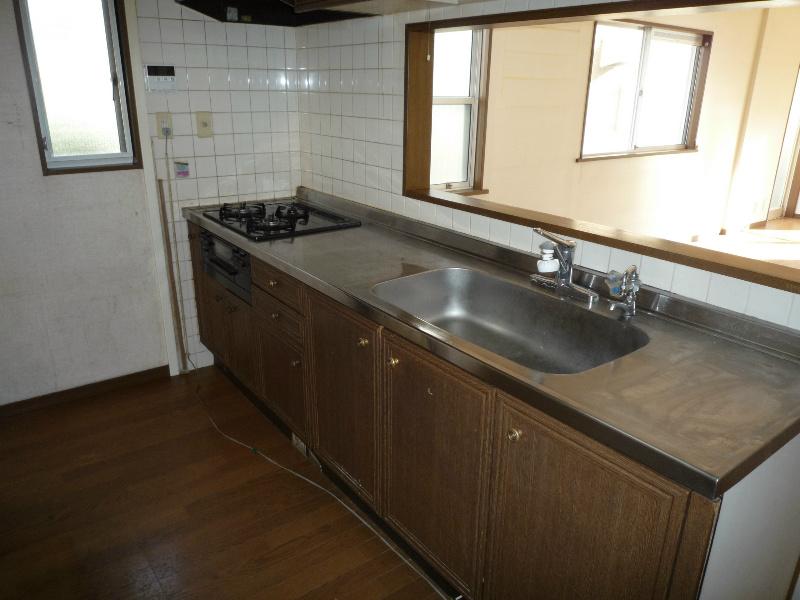 Kitchen
キッチン
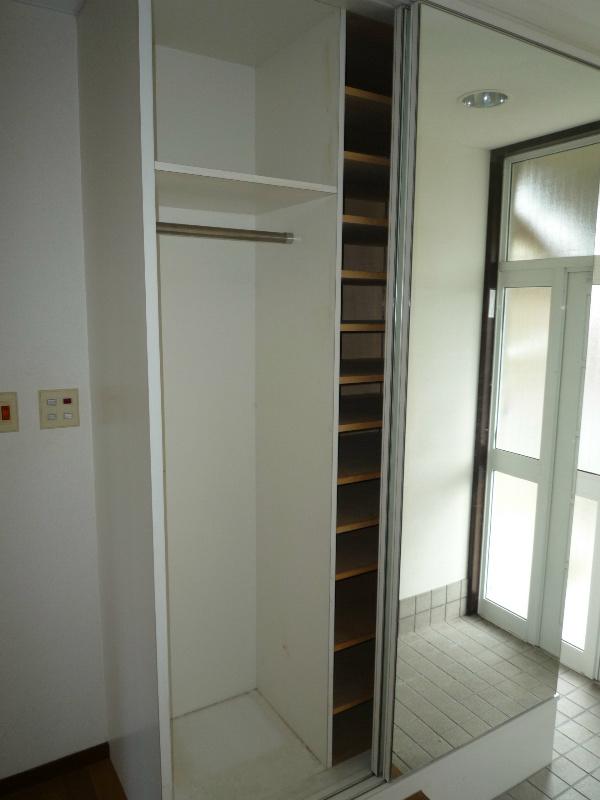 Entrance
玄関
Wash basin, toilet洗面台・洗面所 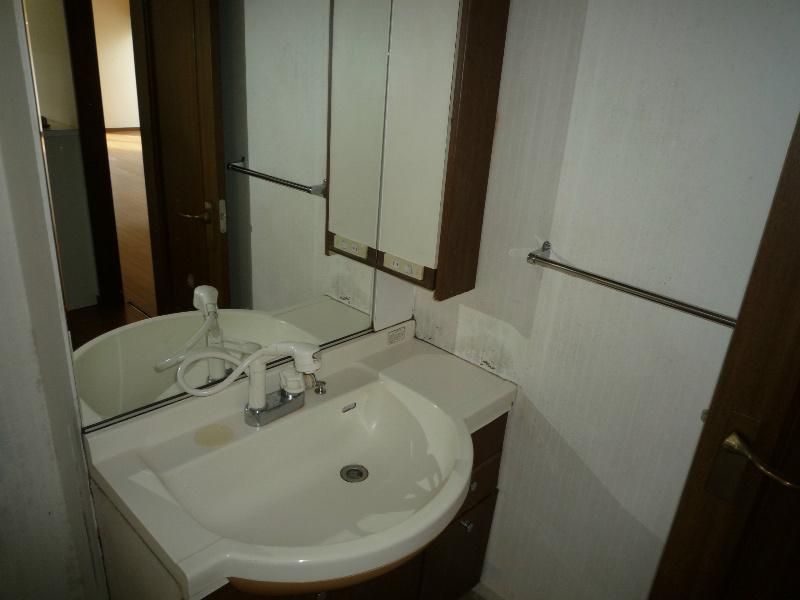 Washroom
洗面所
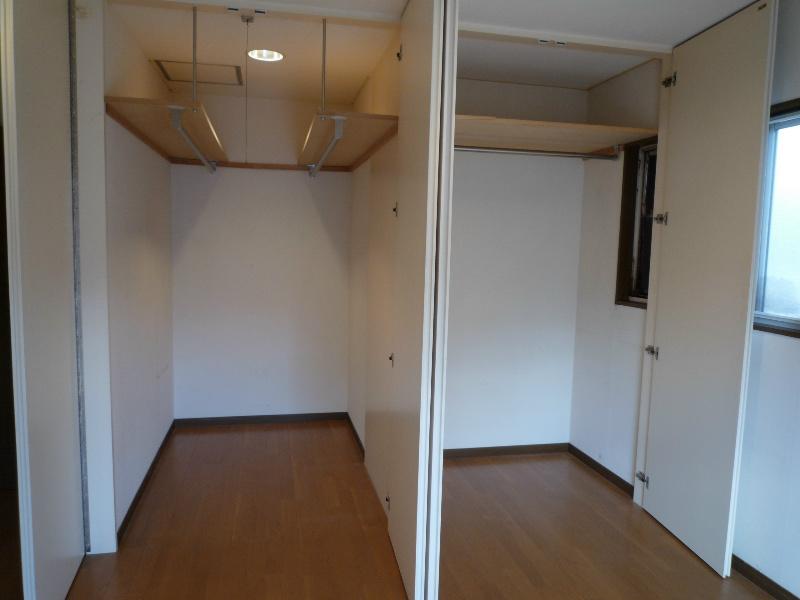 Receipt
収納
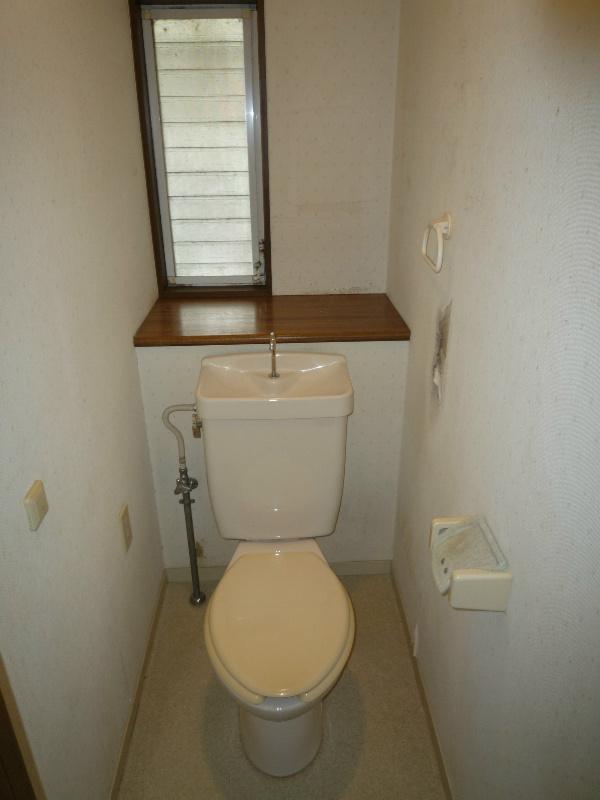 Toilet
トイレ
Primary school小学校 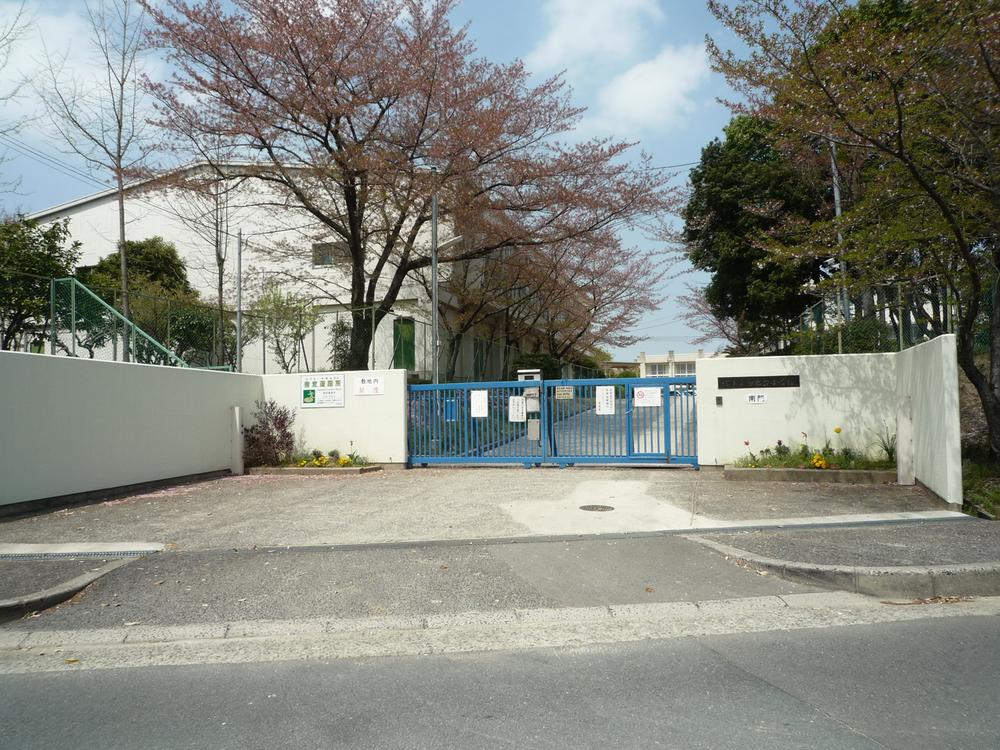 Sakaishiritsu Miikedai until elementary school 280m
堺市立御池台小学校まで280m
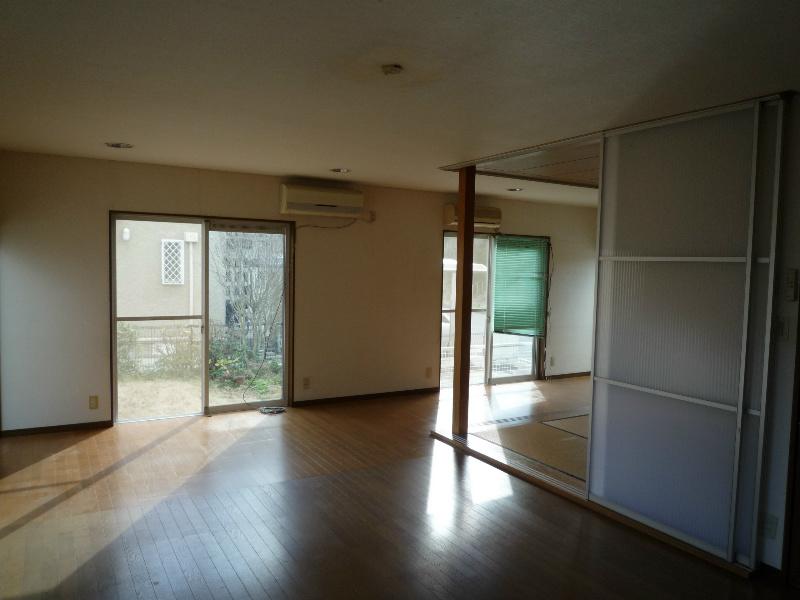 Living
リビング
Entrance玄関 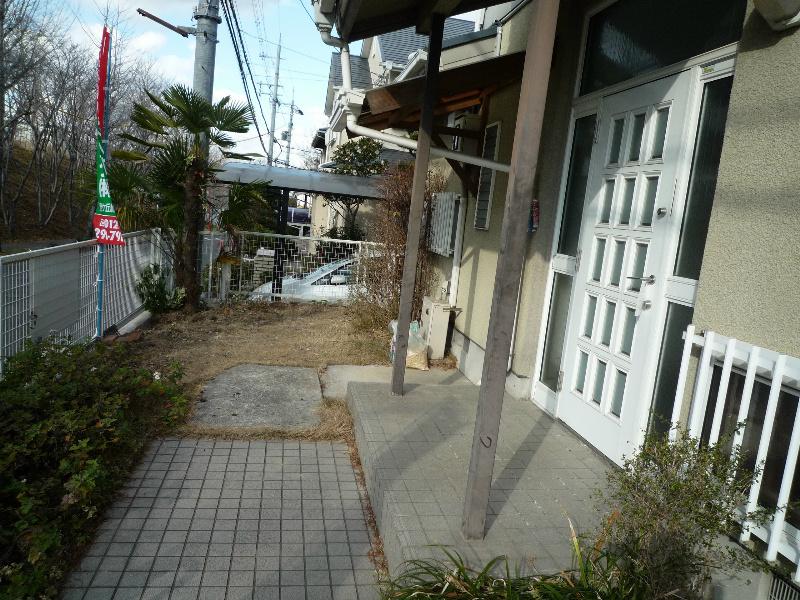 Entrance porch
玄関ポーチ
Junior high school中学校 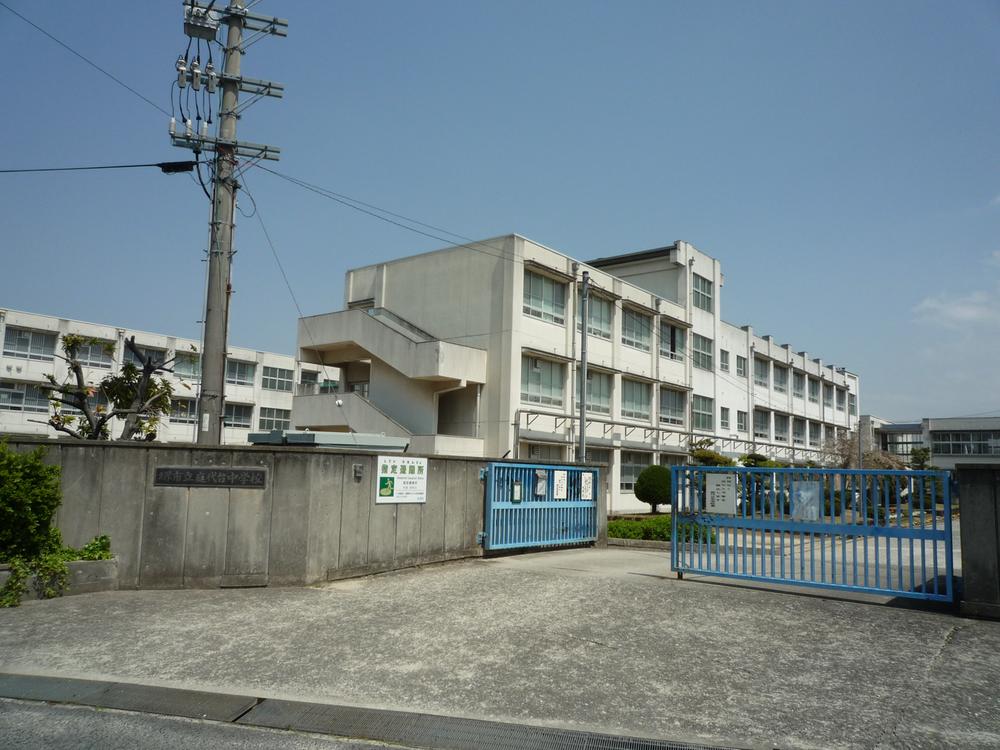 Sakaishiritsu Niwashirodai until junior high school 1030m
堺市立庭代台中学校まで1030m
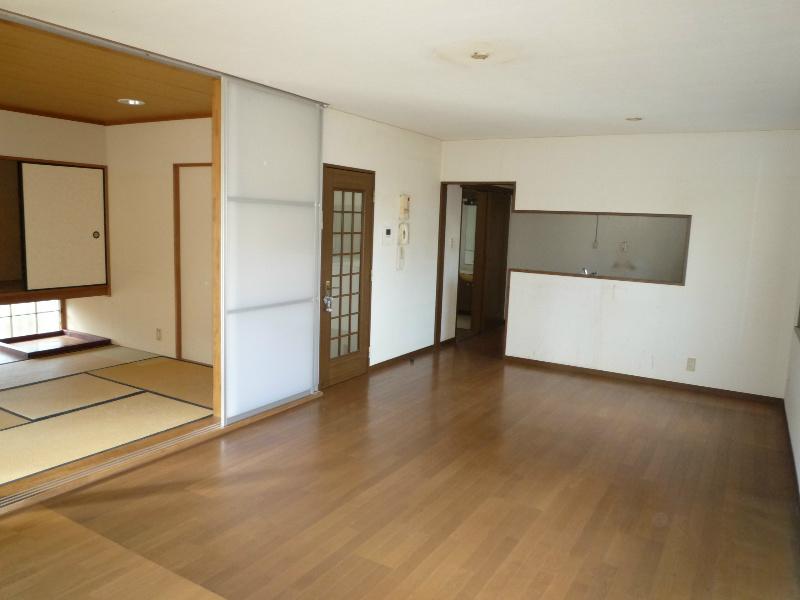 Living
リビング
Supermarketスーパー 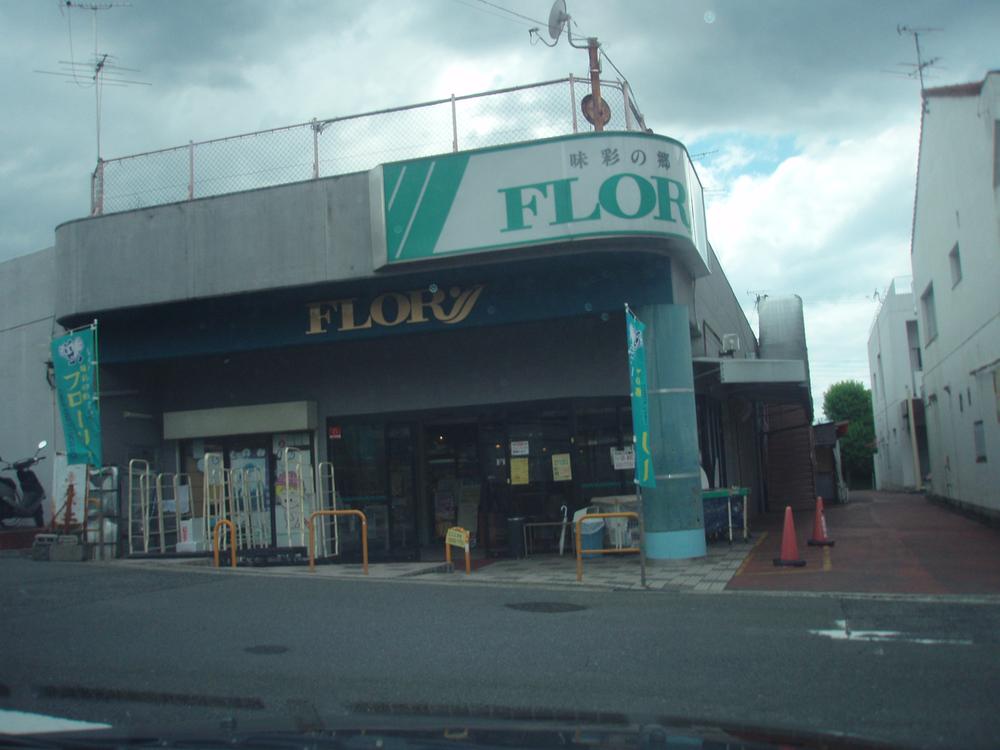 Until Flory 360m
フローリーまで360m
Hospital病院 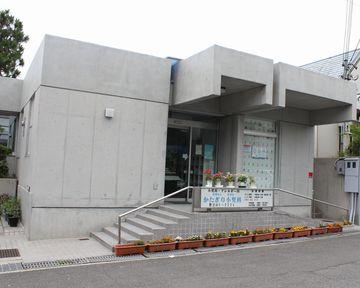 Katagiri to pediatric clinic 450m
かたぎり小児科医院まで450m
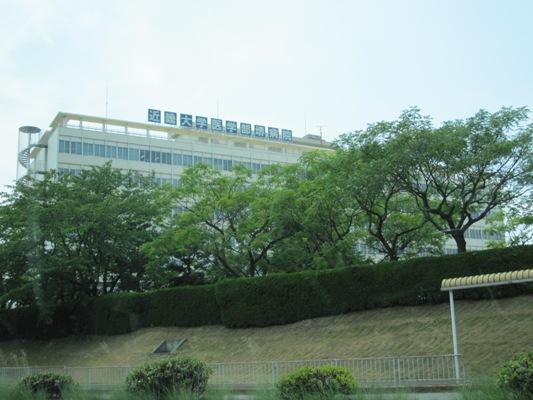 2574m until the Kinki University School of Medicine Sakai hospital
近畿大学医学部堺病院まで2574m
Location
|




















