Used Homes » Kansai » Osaka prefecture » Sakai City, Minami-ku
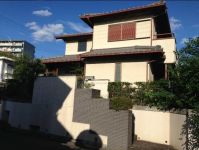 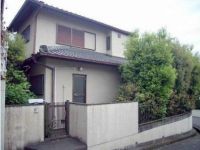
| | Sakai, Osaka Prefecture, Minami-ku, 大阪府堺市南区 |
| Senboku high-speed rail, "Toga ・ Miki many "bus 7 minutes Niwashirodai west exit walk 3 minutes 泉北高速鉄道「栂・美木多」バス7分庭代台西口歩3分 |
| ☆ Northwest corner lot ☆ There Garage ☆ LDK is spacious of 19 quires !! ☆北西角地☆車庫有り☆LDKは広々の19帖!! |
| ☆ All room 6 quires more !! ☆ You can enjoy gardening in the south side of the garden ☆ Turnkey! ☆全居室6帖以上!!☆南側のお庭でガーデニングが楽しめます☆即入居可能! |
Features pickup 特徴ピックアップ | | Immediate Available / Land 50 square meters or more / LDK18 tatami mats or more / Super close / Facing south / System kitchen / Yang per good / Or more before road 6m / Corner lot / Japanese-style room / garden / Toilet 2 places / Bathroom 1 tsubo or more / 2-story / Warm water washing toilet seat / Nantei / Underfloor Storage / Ventilation good / All room 6 tatami mats or more / City gas 即入居可 /土地50坪以上 /LDK18畳以上 /スーパーが近い /南向き /システムキッチン /陽当り良好 /前道6m以上 /角地 /和室 /庭 /トイレ2ヶ所 /浴室1坪以上 /2階建 /温水洗浄便座 /南庭 /床下収納 /通風良好 /全居室6畳以上 /都市ガス | Price 価格 | | 32,500,000 yen 3250万円 | Floor plan 間取り | | 4LDK 4LDK | Units sold 販売戸数 | | 1 units 1戸 | Land area 土地面積 | | 262.44 sq m (registration) 262.44m2(登記) | Building area 建物面積 | | 128.52 sq m (registration) 128.52m2(登記) | Driveway burden-road 私道負担・道路 | | Nothing, Northwest 6m width, Southwest 6m width 無、北西6m幅、南西6m幅 | Completion date 完成時期(築年月) | | November 1986 1986年11月 | Address 住所 | | Sakai, Osaka Prefecture, Minami-ku, Niwashirodai 2 大阪府堺市南区庭代台2 | Traffic 交通 | | Senboku high-speed rail, "Toga ・ Miki many "bus 7 minutes Niwashirodai west exit walk 3 minutes 泉北高速鉄道「栂・美木多」バス7分庭代台西口歩3分
| Contact お問い合せ先 | | TEL: 0800-603-2919 [Toll free] mobile phone ・ Also available from PHS
Caller ID is not notified
Please contact the "saw SUUMO (Sumo)"
If it does not lead, If the real estate company TEL:0800-603-2919【通話料無料】携帯電話・PHSからもご利用いただけます
発信者番号は通知されません
「SUUMO(スーモ)を見た」と問い合わせください
つながらない方、不動産会社の方は
| Building coverage, floor area ratio 建ぺい率・容積率 | | 40% ・ 80% 40%・80% | Time residents 入居時期 | | Immediate available 即入居可 | Land of the right form 土地の権利形態 | | Ownership 所有権 | Structure and method of construction 構造・工法 | | Wooden 2-story 木造2階建 | Use district 用途地域 | | One low-rise 1種低層 | Overview and notices その他概要・特記事項 | | Facilities: Public Water Supply, This sewage, City gas 設備:公営水道、本下水、都市ガス | Company profile 会社概要 | | <Mediation> governor of Osaka (3) The 045,834 No. Nissei housing (Ltd.) Yubinbango590-0105 Sakai City, Osaka Prefecture, Minami-ku, Takeshirodai 1-1-2 <仲介>大阪府知事(3)第045834号日生ハウジング(株)〒590-0105 大阪府堺市南区竹城台1-1-2 |
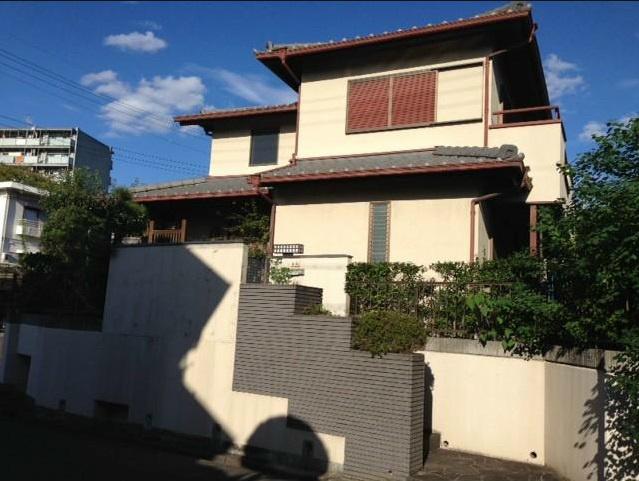 Local appearance photo
現地外観写真
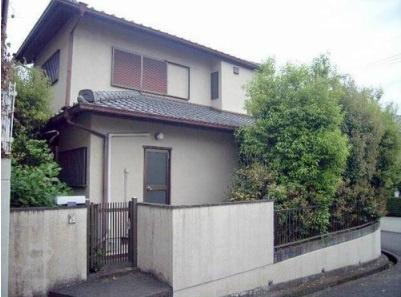 Local appearance photo
現地外観写真
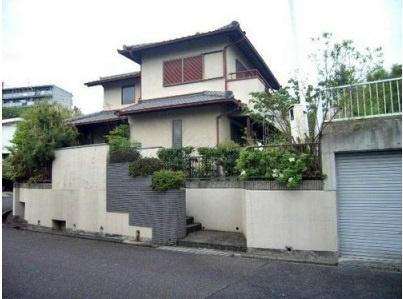 Local appearance photo
現地外観写真
Floor plan間取り図 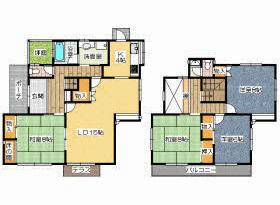 32,500,000 yen, 4LDK, Land area 262.44 sq m , Building area 128.52 sq m
3250万円、4LDK、土地面積262.44m2、建物面積128.52m2
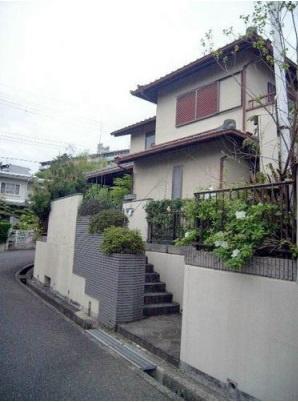 Local appearance photo
現地外観写真
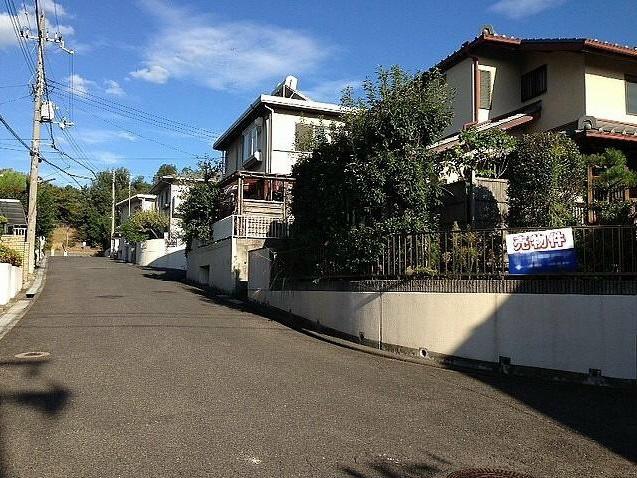 Local photos, including front road
前面道路含む現地写真
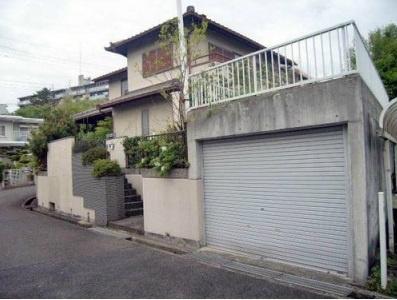 Parking lot
駐車場
Primary school小学校 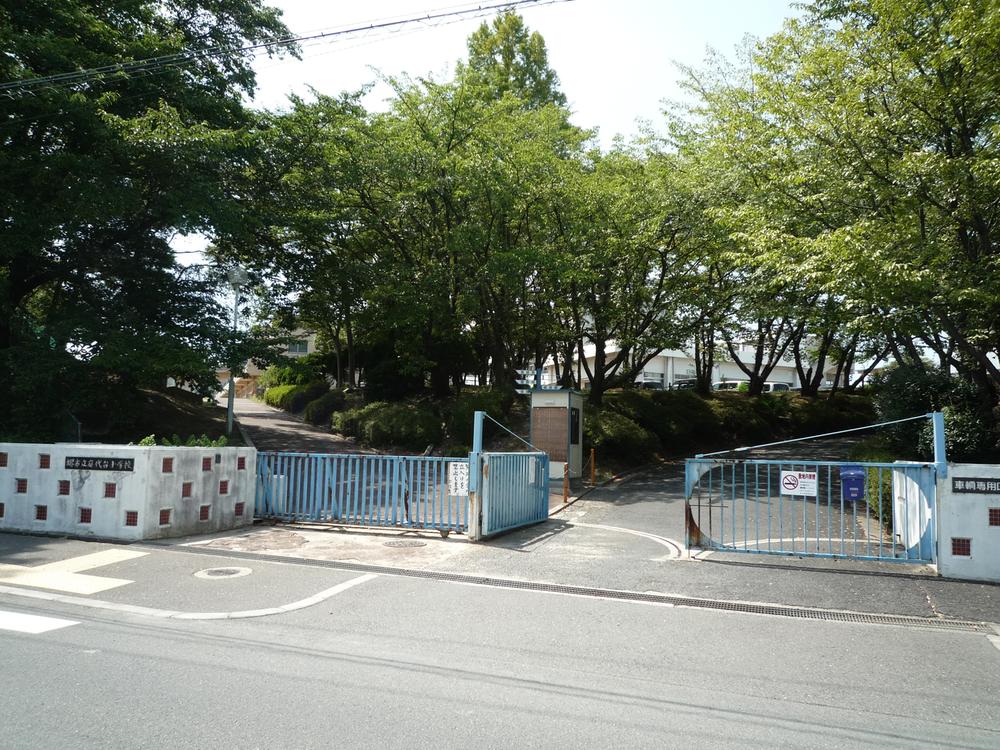 Sakaishiritsu Niwashirodai until elementary school 950m
堺市立庭代台小学校まで950m
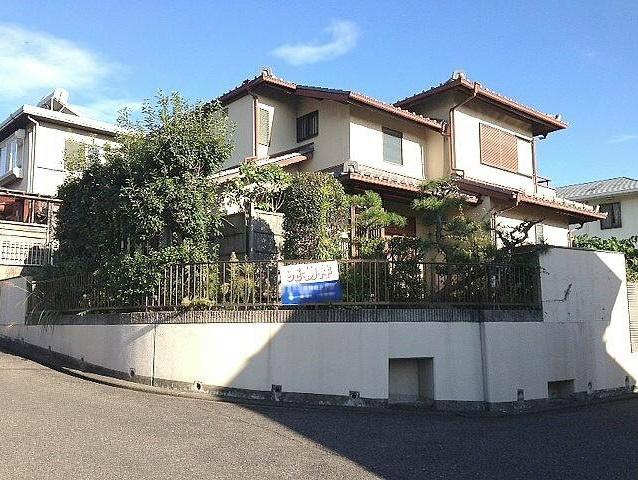 Local appearance photo
現地外観写真
Junior high school中学校 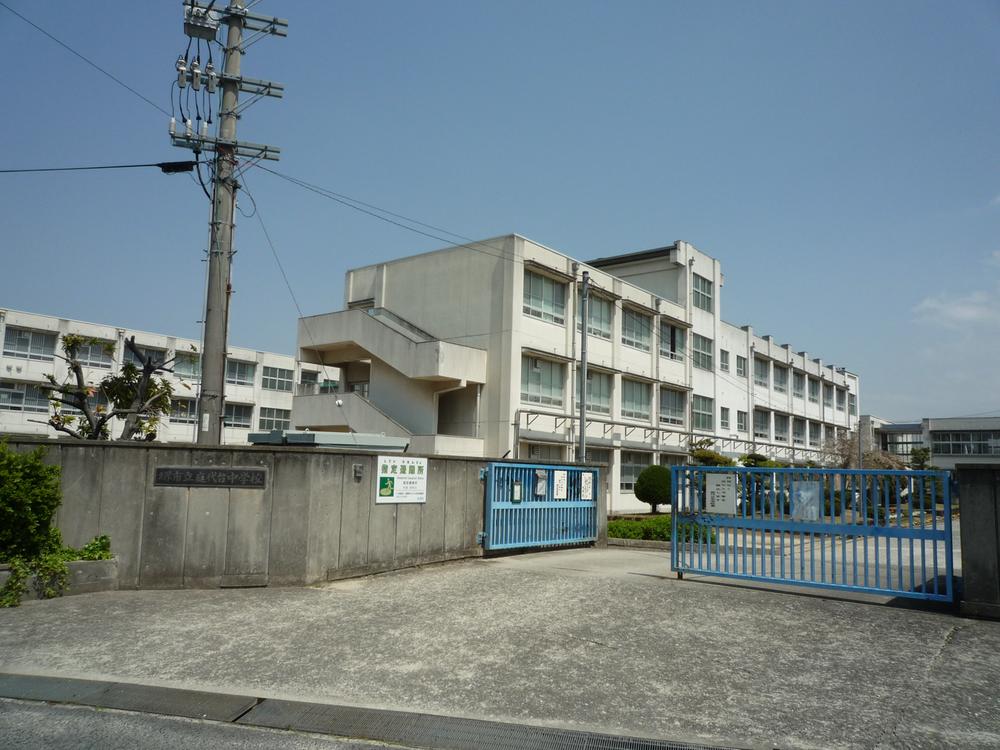 Sakaishiritsu Niwashirodai until junior high school 1100m
堺市立庭代台中学校まで1100m
Supermarketスーパー 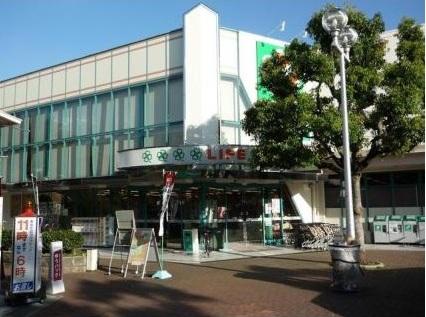 Until Life Niwashirodai shop 710m
ライフ庭代台店まで710m
Shopping centreショッピングセンター 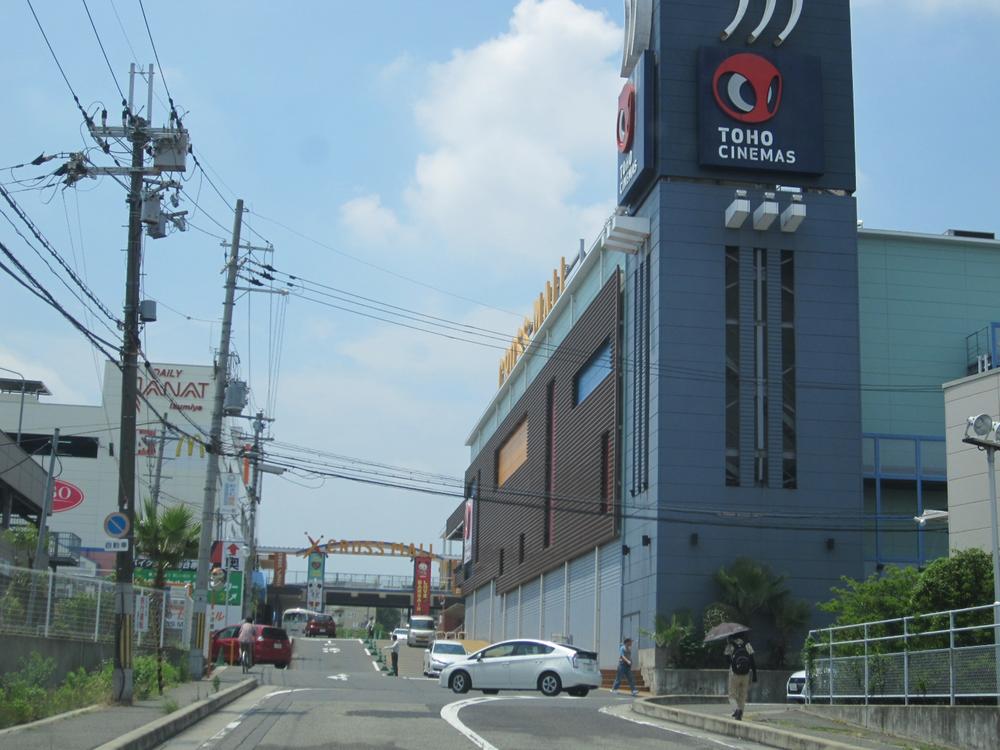 Until Cross Mall 750m
クロスモールまで750m
Supermarketスーパー 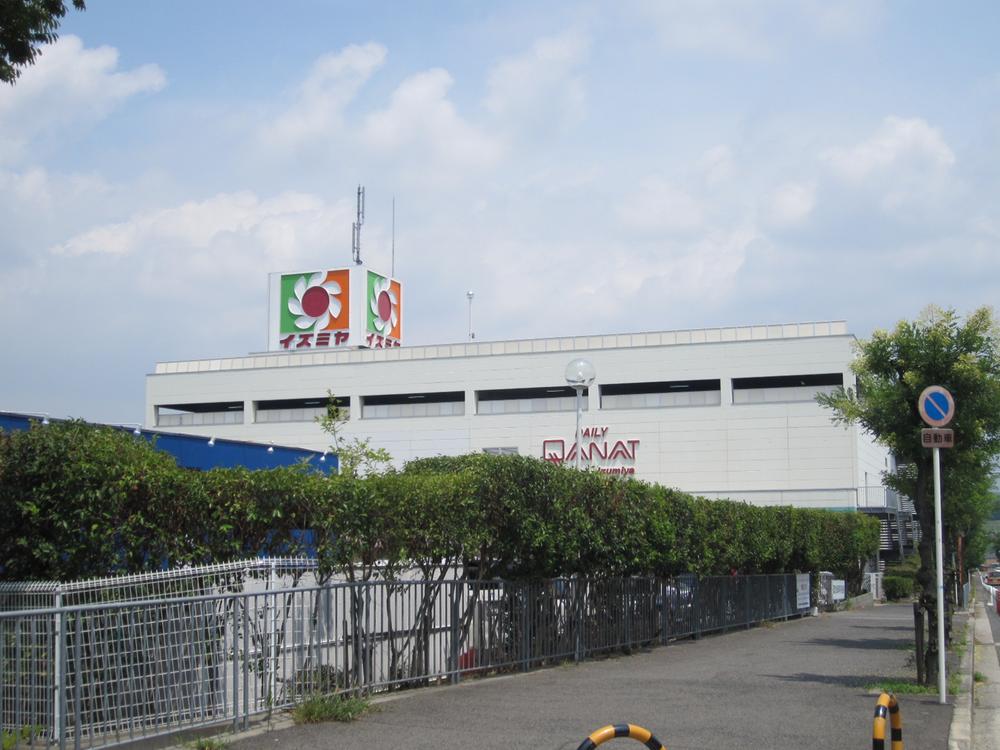 740m until the Daily qanat Izumiya Harayamadai shop
デイリーカナートイズミヤ原山台店まで740m
Location
|














