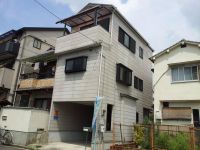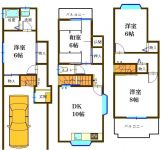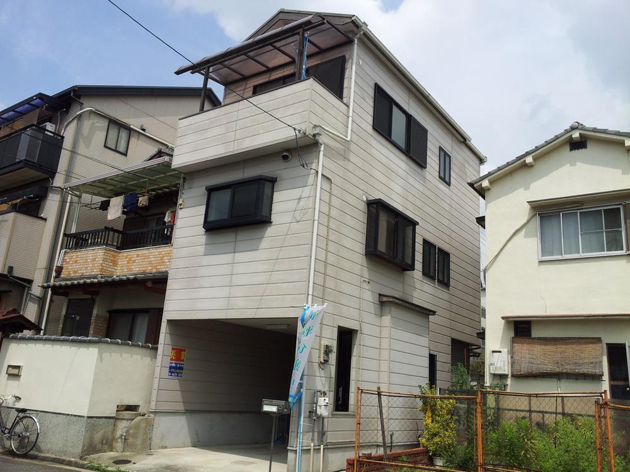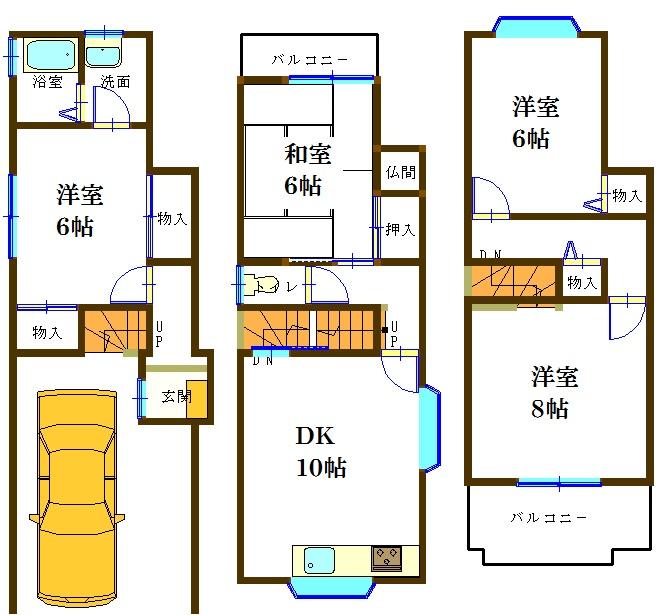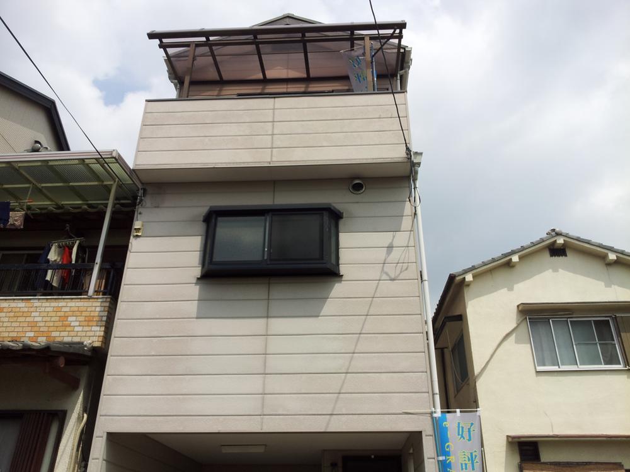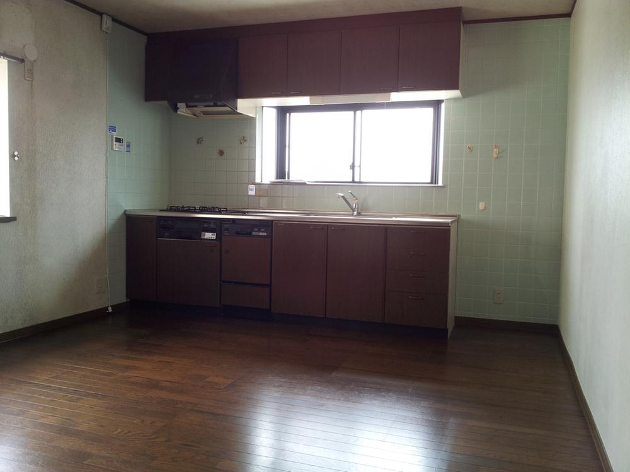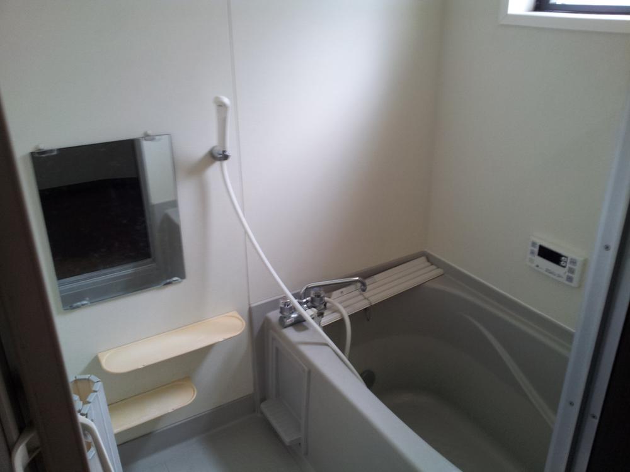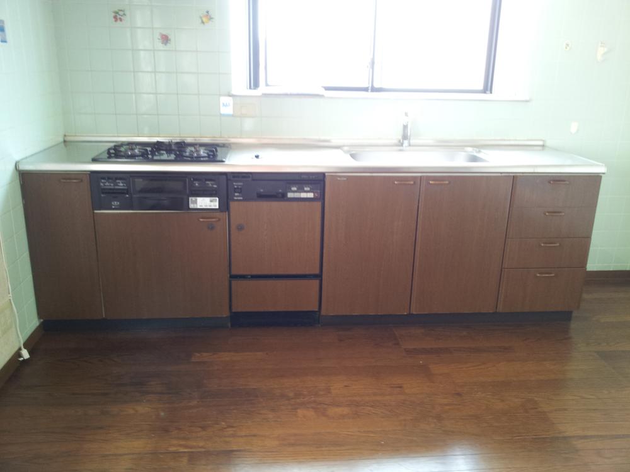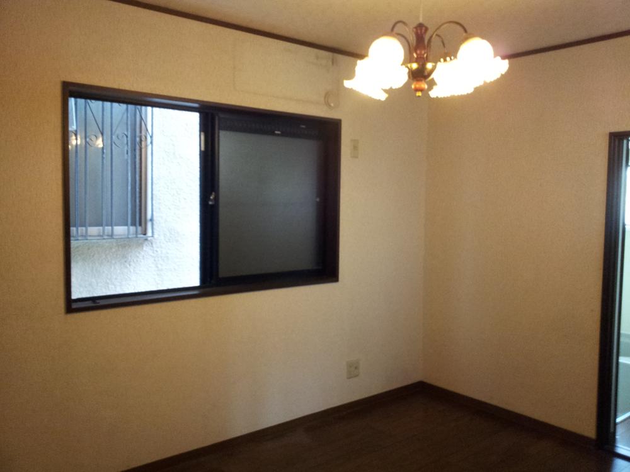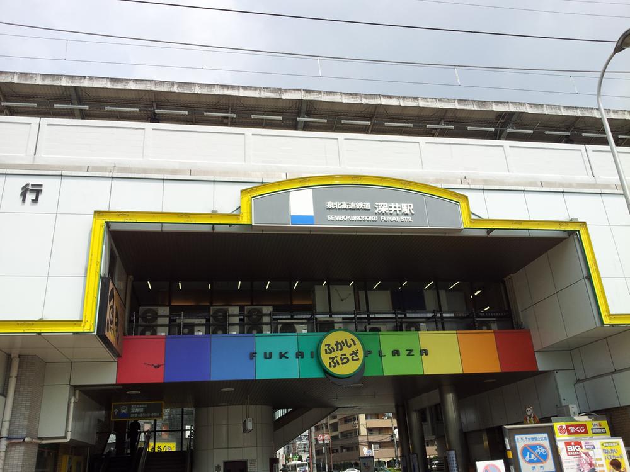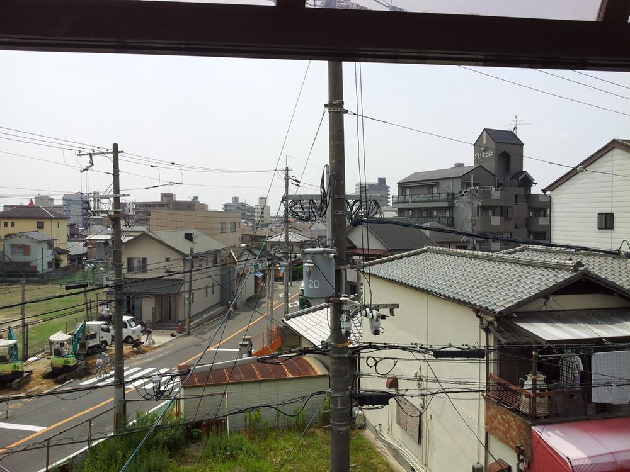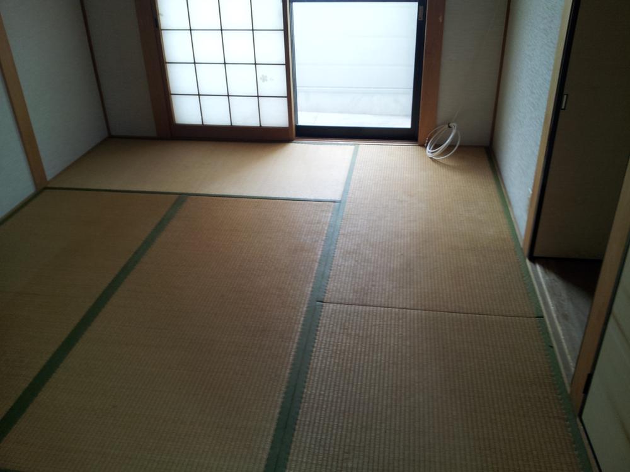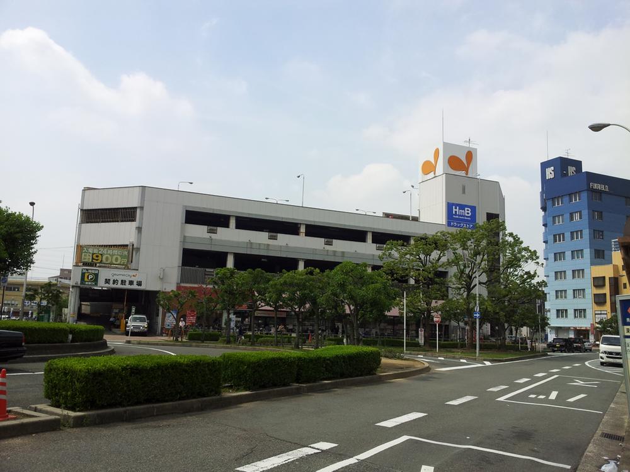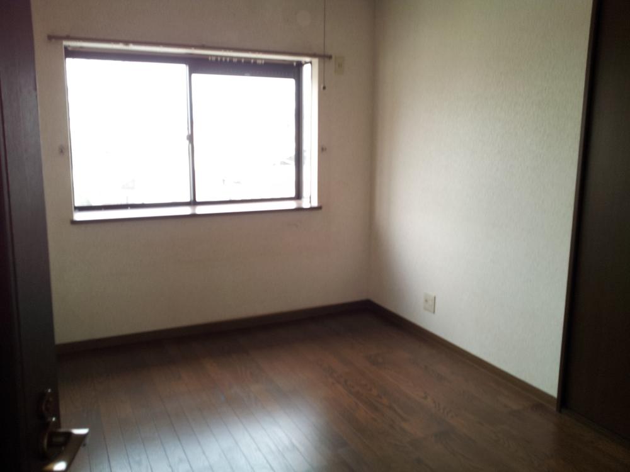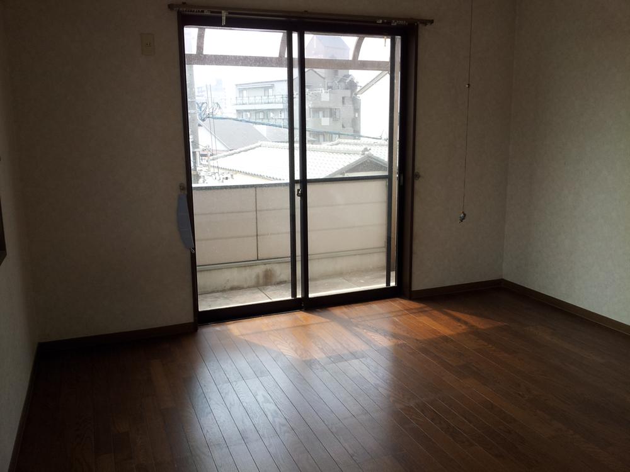|
|
Osaka FuSakai City Naka-ku,
大阪府堺市中区
|
|
Senboku high-speed rail "deep" walk 7 minutes
泉北高速鉄道「深井」歩7分
|
|
Fukai Station 7 minutes walk ・ Car parking two Allowed ・ 1995 architecture ・ Day maximum per two-sided road!
深井駅徒歩7分・車駐車2台可・平成7年建築・両面道路につき日当たり最高!
|
|
■ station ・ This is useful in a supermarket within walking distance ■ Current situation vacant house ・ You can see at any time
■駅・スーパー徒歩圏内で便利です■現状空家・いつでも見れます
|
Features pickup 特徴ピックアップ | | Parking two Allowed / Immediate Available / Super close / It is close to the city / System kitchen / Yang per good / Flat to the station / A quiet residential area / Or more before road 6m / Japanese-style room / Shaping land / 2 or more sides balcony / Warm water washing toilet seat / The window in the bathroom / Ventilation good / Dish washing dryer / All room 6 tatami mats or more / Three-story or more / Living stairs / City gas / Flat terrain 駐車2台可 /即入居可 /スーパーが近い /市街地が近い /システムキッチン /陽当り良好 /駅まで平坦 /閑静な住宅地 /前道6m以上 /和室 /整形地 /2面以上バルコニー /温水洗浄便座 /浴室に窓 /通風良好 /食器洗乾燥機 /全居室6畳以上 /3階建以上 /リビング階段 /都市ガス /平坦地 |
Event information イベント情報 | | (Please make a reservation beforehand) (事前に必ず予約してください) |
Price 価格 | | 13.8 million yen 1380万円 |
Floor plan 間取り | | 4DK 4DK |
Units sold 販売戸数 | | 1 units 1戸 |
Land area 土地面積 | | 63.73 sq m (registration) 63.73m2(登記) |
Building area 建物面積 | | 87.87 sq m (registration) 87.87m2(登記) |
Driveway burden-road 私道負担・道路 | | Nothing, West 6.3m width, East 4.7m width 無、西6.3m幅、東4.7m幅 |
Completion date 完成時期(築年月) | | April 1995 1995年4月 |
Address 住所 | | Osaka FuSakai City Naka-ku, Fukaisawa cho 大阪府堺市中区深井沢町 |
Traffic 交通 | | Senboku high-speed rail "deep" walk 7 minutes 泉北高速鉄道「深井」歩7分
|
Related links 関連リンク | | [Related Sites of this company] 【この会社の関連サイト】 |
Contact お問い合せ先 | | e- Grant (Ltd.) TEL: 0800-805-3899 [Toll free] mobile phone ・ Also available from PHS
Caller ID is not notified
Please contact the "saw SUUMO (Sumo)"
If it does not lead, If the real estate company e-グラント(株)TEL:0800-805-3899【通話料無料】携帯電話・PHSからもご利用いただけます
発信者番号は通知されません
「SUUMO(スーモ)を見た」と問い合わせください
つながらない方、不動産会社の方は
|
Building coverage, floor area ratio 建ぺい率・容積率 | | 60% ・ 200% 60%・200% |
Time residents 入居時期 | | Immediate available 即入居可 |
Land of the right form 土地の権利形態 | | Ownership 所有権 |
Structure and method of construction 構造・工法 | | Wooden three-story (framing method) 木造3階建(軸組工法) |
Use district 用途地域 | | Semi-industrial 準工業 |
Other limitations その他制限事項 | | Quasi-fire zones 準防火地域 |
Overview and notices その他概要・特記事項 | | Facilities: Public Water Supply, This sewage, City gas, Parking: Garage 設備:公営水道、本下水、都市ガス、駐車場:車庫 |
Company profile 会社概要 | | <Mediation> governor of Osaka Prefecture (1) No. 057006 e- Grant Co. Yubinbango558-0042 Osaka Sumiyoshi-ku, Tonotsuji 2-3-4 <仲介>大阪府知事(1)第057006号e-グラント(株)〒558-0042 大阪府大阪市住吉区殿辻2-3-4 |
