Used Homes » Kansai » Osaka prefecture » Naka-ku, Sakai City
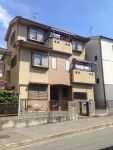 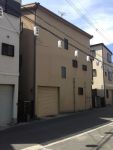
| | Osaka FuSakai City Naka-ku, 大阪府堺市中区 |
| Senboku high-speed rail "deep" walk 6 minutes 泉北高速鉄道「深井」歩6分 |
| Facing south, Siemens south road, Shutter garage, Super close, Around traffic fewer, Maintained sidewalk, Three-story or more, City gas 南向き、南側道路面す、シャッター車庫、スーパーが近い、周辺交通量少なめ、整備された歩道、3階建以上、都市ガス |
Features pickup 特徴ピックアップ | | Super close / Facing south / Siemens south road / Around traffic fewer / Shutter - garage / Three-story or more / City gas / Maintained sidewalk スーパーが近い /南向き /南側道路面す /周辺交通量少なめ /シャッタ-車庫 /3階建以上 /都市ガス /整備された歩道 | Price 価格 | | 19,800,000 yen 1980万円 | Floor plan 間取り | | 4LDK 4LDK | Units sold 販売戸数 | | 1 units 1戸 | Land area 土地面積 | | 79.56 sq m (24.06 tsubo) (Registration) 79.56m2(24.06坪)(登記) | Building area 建物面積 | | 120.94 sq m (36.58 tsubo) (Registration) 120.94m2(36.58坪)(登記) | Driveway burden-road 私道負担・道路 | | Nothing, North 4m width (contact the road width 10.6m), South 9.2m width (contact the road width 8m) 無、北4m幅(接道幅10.6m)、南9.2m幅(接道幅8m) | Completion date 完成時期(築年月) | | June 1996 1996年6月 | Address 住所 | | Osaka FuSakai City Naka-ku, Fukaisawa cho 大阪府堺市中区深井沢町 | Traffic 交通 | | Senboku high-speed rail "deep" walk 6 minutes 泉北高速鉄道「深井」歩6分
| Person in charge 担当者より | | [Regarding this property.] Life convenient is to enhance the deep Station walk 6 minutes, Higashifukai elementary school a 5-minute walk. Deep junior high school is also a 1-minute walk and a good location. 【この物件について】深井駅歩6分の生活至便が充実し、東深井小学校徒歩5分。深井中学校も徒歩1分と好立地です。 | Contact お問い合せ先 | | (Yes) Western support TEL: 0800-603-7957 [Toll free] mobile phone ・ Also available from PHS
Caller ID is not notified
Please contact the "saw SUUMO (Sumo)"
If it does not lead, If the real estate company (有)西洋サポートTEL:0800-603-7957【通話料無料】携帯電話・PHSからもご利用いただけます
発信者番号は通知されません
「SUUMO(スーモ)を見た」と問い合わせください
つながらない方、不動産会社の方は
| Building coverage, floor area ratio 建ぺい率・容積率 | | 60% ・ 200% 60%・200% | Time residents 入居時期 | | Consultation 相談 | Land of the right form 土地の権利形態 | | Ownership 所有権 | Structure and method of construction 構造・工法 | | Wooden three-story 木造3階建 | Use district 用途地域 | | One dwelling 1種住居 | Overview and notices その他概要・特記事項 | | Facilities: Public Water Supply, This sewage, City gas, Parking: Garage 設備:公営水道、本下水、都市ガス、駐車場:車庫 | Company profile 会社概要 | | <Mediation> governor of Osaka (3) No. 048840 (with) Western support Yubinbango599-8247 medium Osaka FuSakai ku Higashiyama 77-79 <仲介>大阪府知事(3)第048840号(有)西洋サポート〒599-8247 大阪府堺市中区東山77-79 |
Local appearance photo現地外観写真 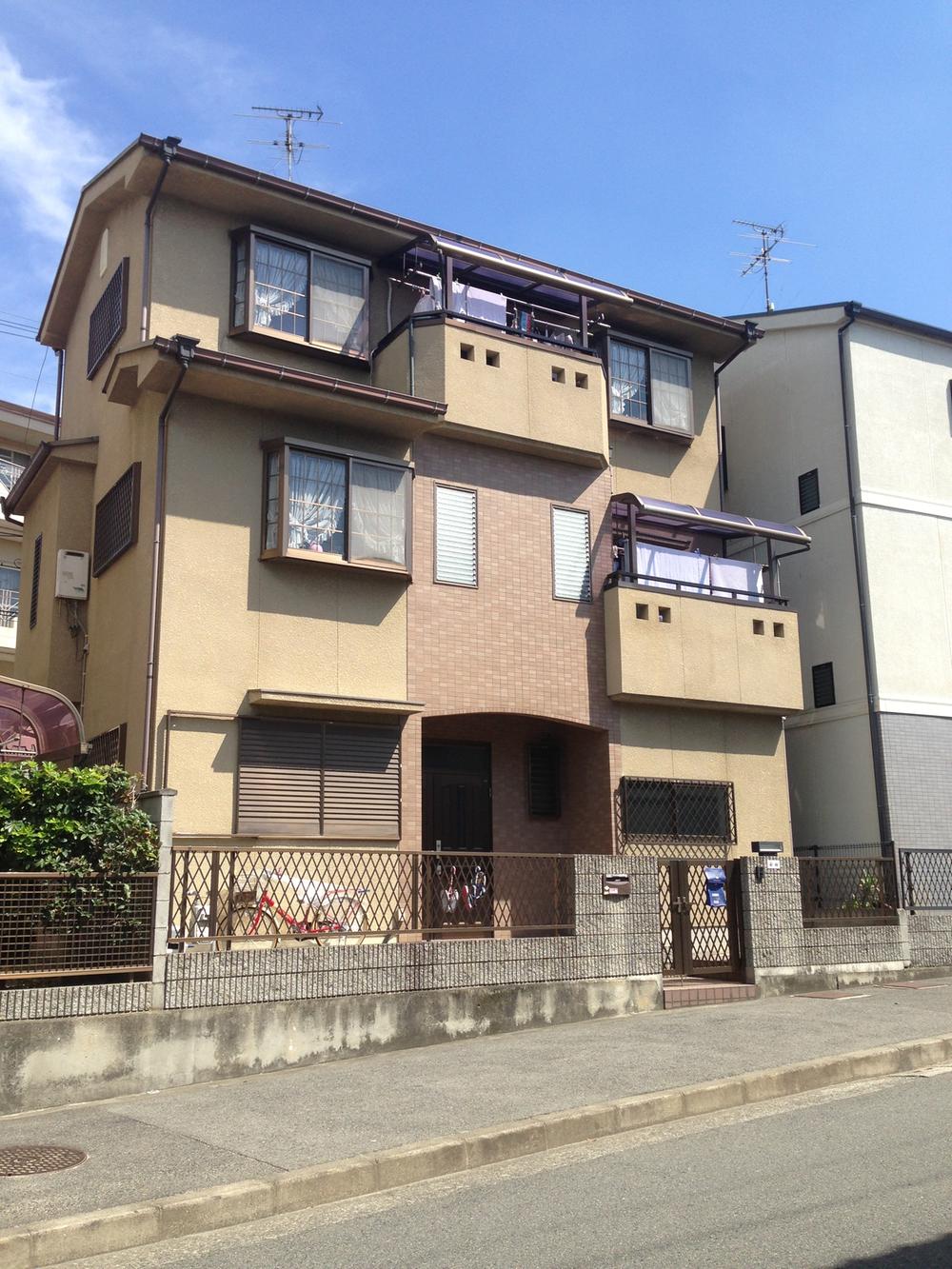 Local (September 2013) Shooting
現地(2013年9月)撮影
Local photos, including front road前面道路含む現地写真 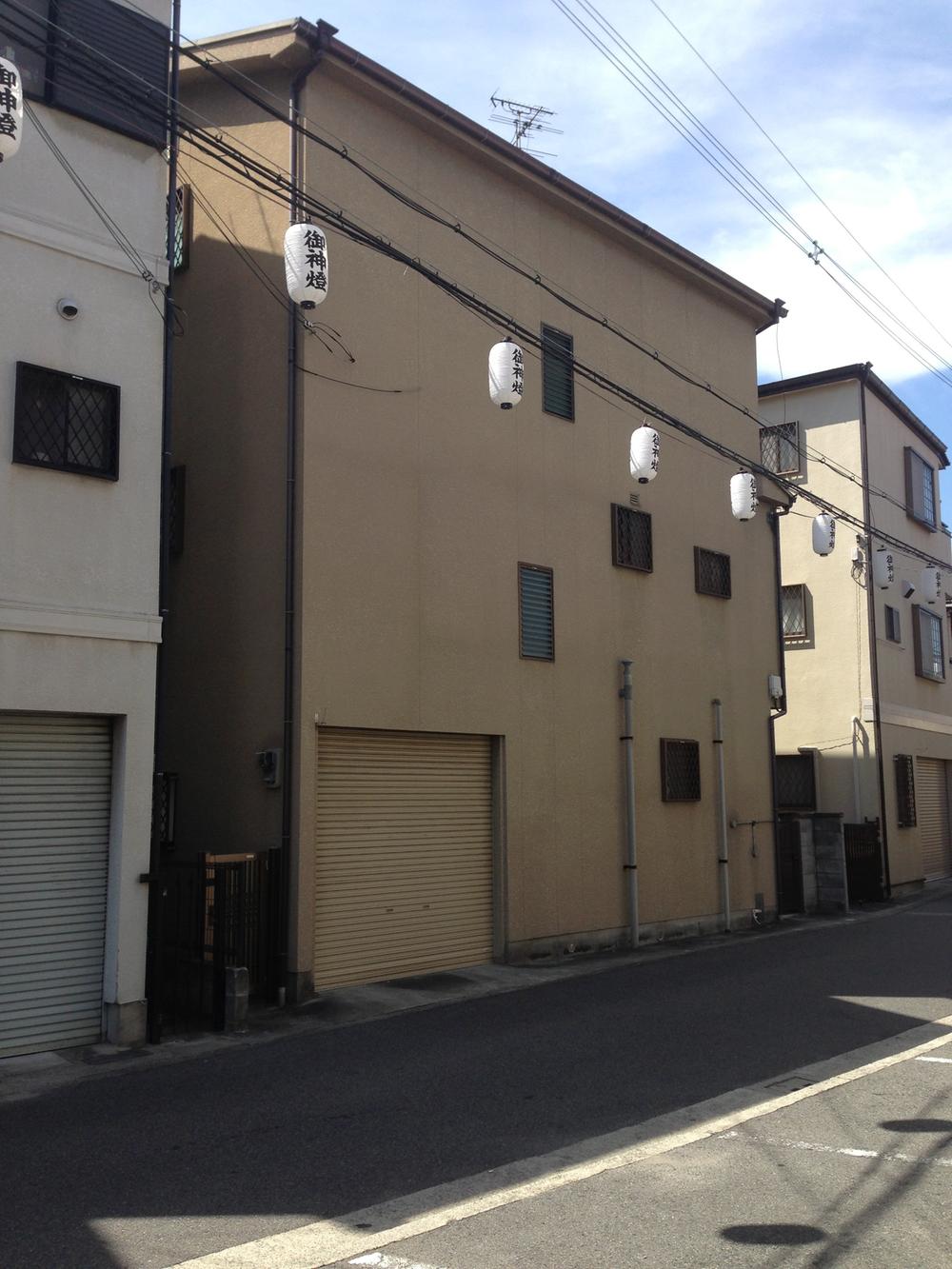 Local (September 2013) Shooting
現地(2013年9月)撮影
Floor plan間取り図 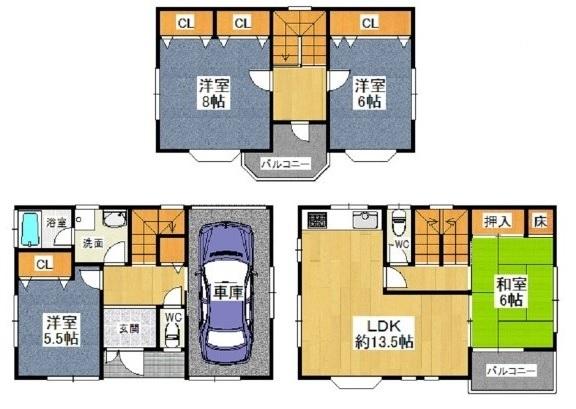 19,800,000 yen, 4LDK, Land area 79.56 sq m , Building area 120.94 sq m electric garage with shutter
1980万円、4LDK、土地面積79.56m2、建物面積120.94m2 電動シャッター付ガレージ
Primary school小学校 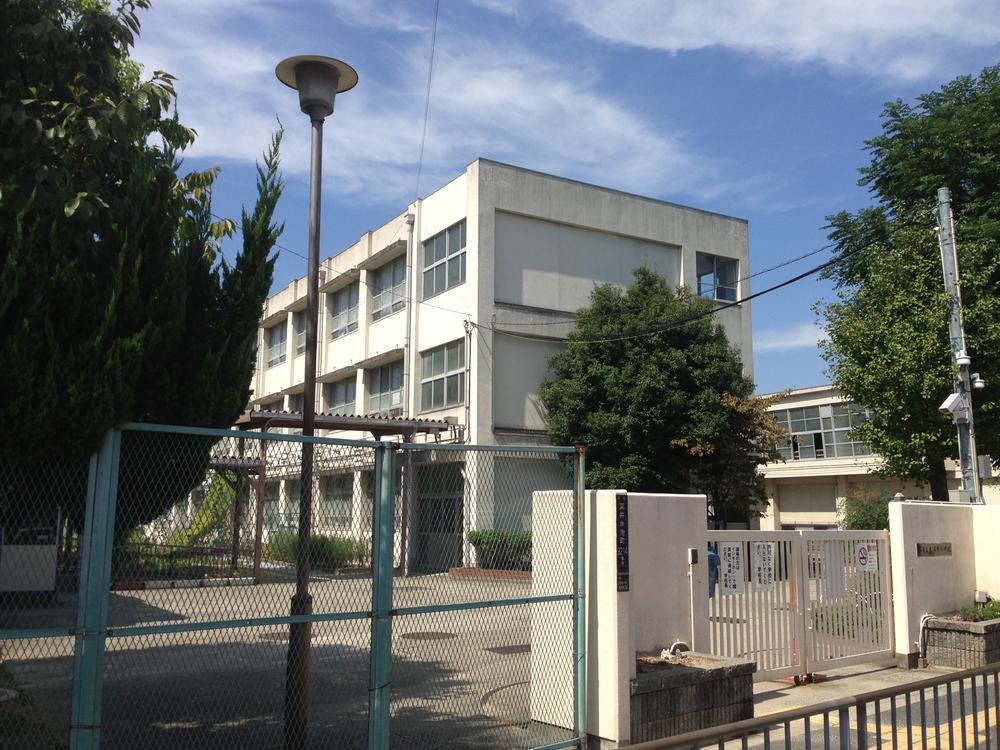 Higashifukai until elementary school 390m
東深井小学校まで390m
Otherその他 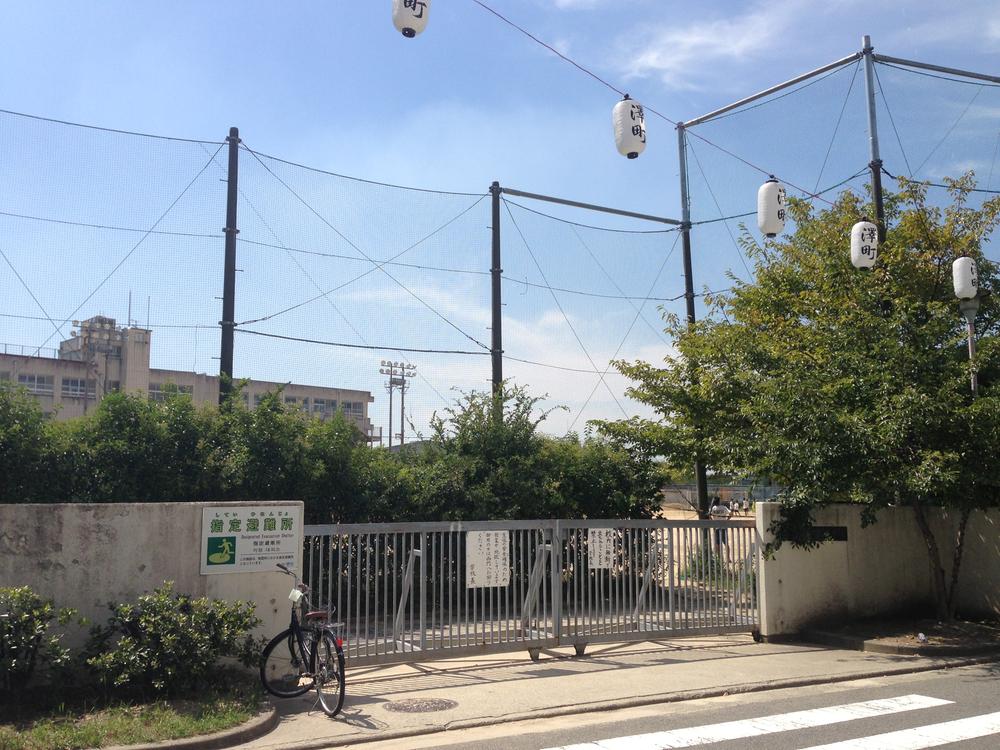 Deep junior high school About 30m from the front door
深井中学校 玄関から約30m
Kindergarten ・ Nursery幼稚園・保育園 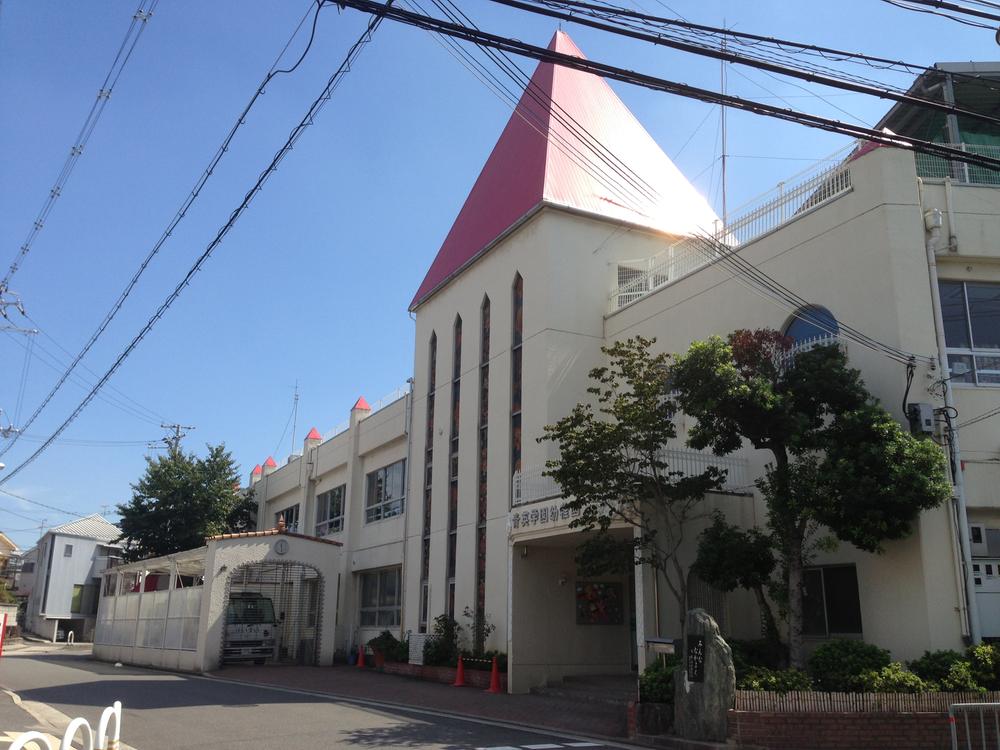 AoEi to kindergarten 200m
青英幼稚園まで200m
Supermarketスーパー 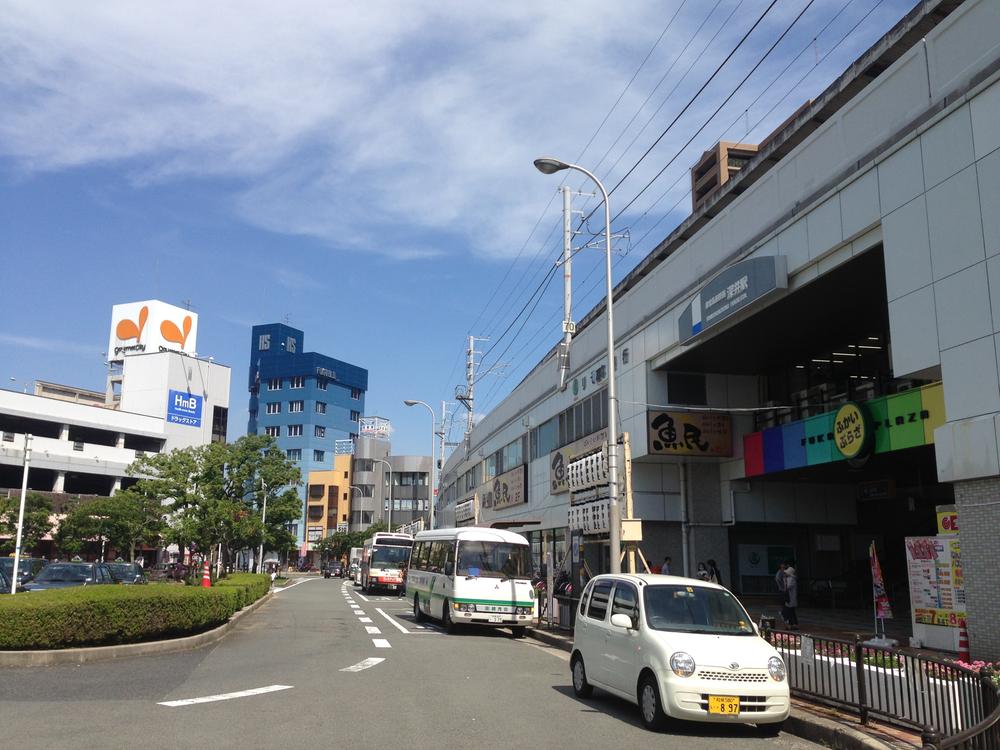 430m to Daiei
ダイエーまで430m
Location
|








