Used Homes » Kansai » Osaka prefecture » Naka-ku, Sakai City
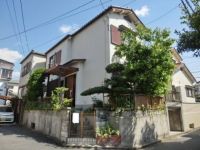 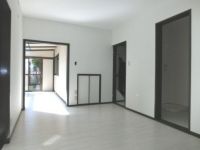
| | Osaka FuSakai City Naka-ku, 大阪府堺市中区 |
| Senboku high-speed rail "Izumigaoka" walk 15 minutes 泉北高速鉄道「泉ケ丘」歩15分 |
| 05 May carried out over the entire surface renovated 2013 2013年05月実施全面リフォーム済み |
Features pickup 特徴ピックアップ | | System kitchen / Corner lot / 2-story / All living room flooring / Built garage / Dish washing dryer / City gas / Maintained sidewalk システムキッチン /角地 /2階建 /全居室フローリング /ビルトガレージ /食器洗乾燥機 /都市ガス /整備された歩道 | Price 価格 | | 12.8 million yen 1280万円 | Floor plan 間取り | | 4LDK 4LDK | Units sold 販売戸数 | | 1 units 1戸 | Total units 総戸数 | | 1 units 1戸 | Land area 土地面積 | | 91.65 sq m (registration) 91.65m2(登記) | Building area 建物面積 | | 82.15 sq m (registration) 82.15m2(登記) | Driveway burden-road 私道負担・道路 | | Nothing, West 4.7m width, North 4.7m width 無、西4.7m幅、北4.7m幅 | Completion date 完成時期(築年月) | | February 1984 1984年2月 | Address 住所 | | Osaka FuSakai City Naka-ku, Fukasaka 大阪府堺市中区深阪 | Traffic 交通 | | Senboku high-speed rail "Izumigaoka" walk 15 minutes
Senboku high-speed rail "deep" bus 5 minutes Miyayamadai 4 ChoAyumi 5 minutes 泉北高速鉄道「泉ケ丘」歩15分
泉北高速鉄道「深井」バス5分宮山台4丁歩5分
| Related links 関連リンク | | [Related Sites of this company] 【この会社の関連サイト】 | Person in charge 担当者より | | [Regarding this property.] It is been completely renovated. Laundry also safe even on rainy days because there is a solarium! 【この物件について】全面リフォーム済みです。サンルームがあるので雨の日でも洗濯物も安心! | Contact お問い合せ先 | | (Yes) Ikuyo housing TEL: 0800-603-6855 [Toll free] mobile phone ・ Also available from PHS
Caller ID is not notified
Please contact the "saw SUUMO (Sumo)"
If it does not lead, If the real estate company (有)イクヨハウジングTEL:0800-603-6855【通話料無料】携帯電話・PHSからもご利用いただけます
発信者番号は通知されません
「SUUMO(スーモ)を見た」と問い合わせください
つながらない方、不動産会社の方は
| Building coverage, floor area ratio 建ぺい率・容積率 | | 60% ・ 200% 60%・200% | Time residents 入居時期 | | Consultation 相談 | Land of the right form 土地の権利形態 | | Ownership 所有権 | Structure and method of construction 構造・工法 | | Wooden 2-story 木造2階建 | Renovation リフォーム | | 2013 May interior renovation completed (kitchen ・ bathroom ・ toilet ・ wall ・ floor) 2013年5月内装リフォーム済(キッチン・浴室・トイレ・壁・床) | Use district 用途地域 | | Industry 工業 | Overview and notices その他概要・特記事項 | | Facilities: Public Water Supply, This sewage, City gas, Parking: car space 設備:公営水道、本下水、都市ガス、駐車場:カースペース | Company profile 会社概要 | | <Mediation> governor of Osaka (2) No. 052339 (company) Osaka Building Lots and Buildings Transaction Business Association (Corporation) Kinki district Real Estate Fair Trade Council member (with) Ikuyo housing Yubinbango599-8253 Osaka FuSakai City Naka-ku, Fukasaka 714-3 <仲介>大阪府知事(2)第052339号(社)大阪府宅地建物取引業協会会員 (公社)近畿地区不動産公正取引協議会加盟(有)イクヨハウジング〒599-8253 大阪府堺市中区深阪714-3 |
Local appearance photo現地外観写真 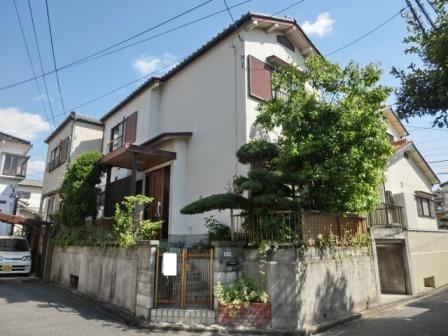 Local (10 May 2013) Shooting
現地(2013年10月)撮影
Livingリビング 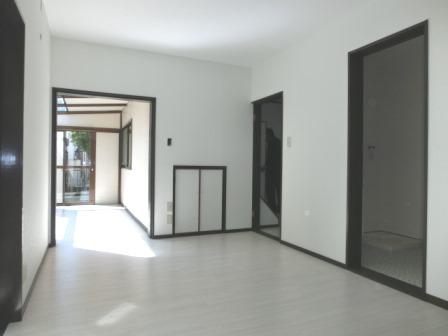 Local (10 May 2013) Shooting
現地(2013年10月)撮影
Kitchenキッチン 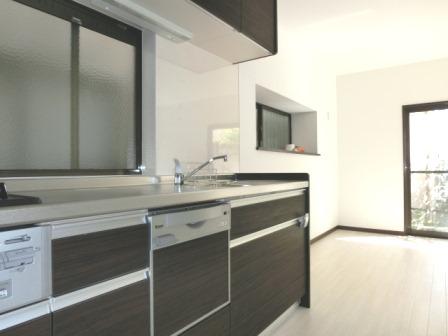 Local (10 May 2013) Shooting
現地(2013年10月)撮影
Floor plan間取り図 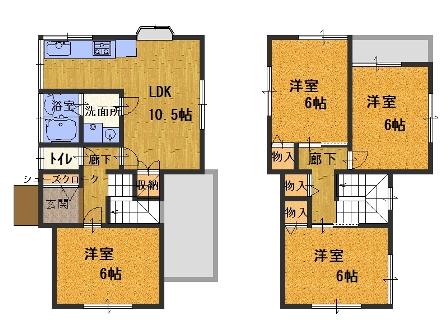 12.8 million yen, 4LDK, Land area 91.65 sq m , Building area 82.15 sq m
1280万円、4LDK、土地面積91.65m2、建物面積82.15m2
Non-living roomリビング以外の居室 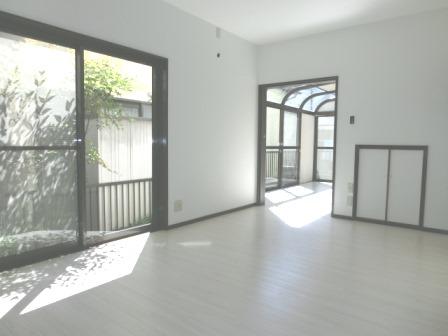 Local (10 May 2013) Shooting
現地(2013年10月)撮影
Local photos, including front road前面道路含む現地写真 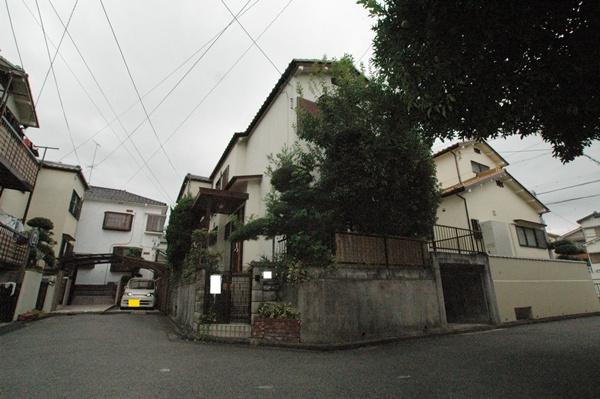 Local (10 May 2013) Shooting
現地(2013年10月)撮影
Parking lot駐車場 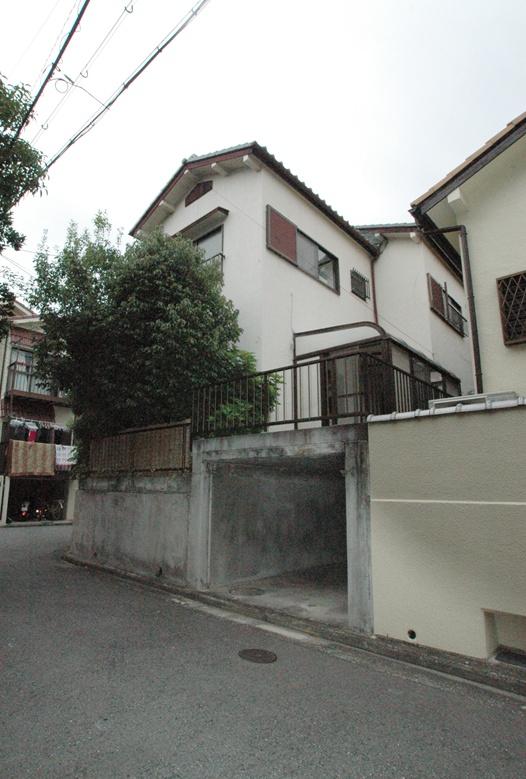 Local (10 May 2013) Shooting
現地(2013年10月)撮影
Park公園 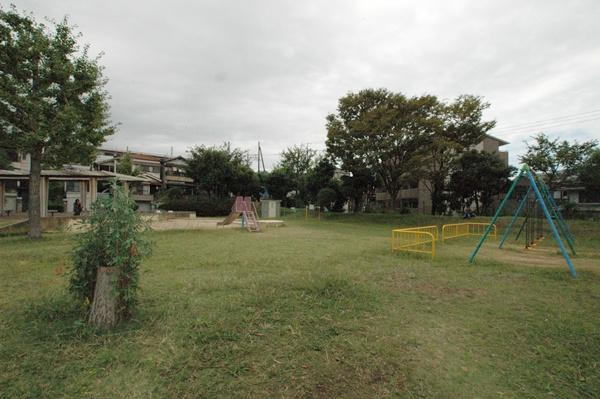 There is also the place of a 3-minute walk 70m park up to eight stone park.
八石公園まで70m 公園も徒歩3分の所にあります。
Otherその他 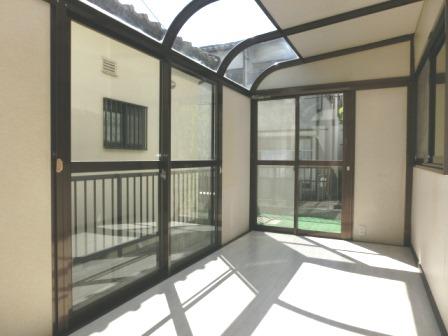 Local (10 May 2013) Shooting
現地(2013年10月)撮影
Local photos, including front road前面道路含む現地写真 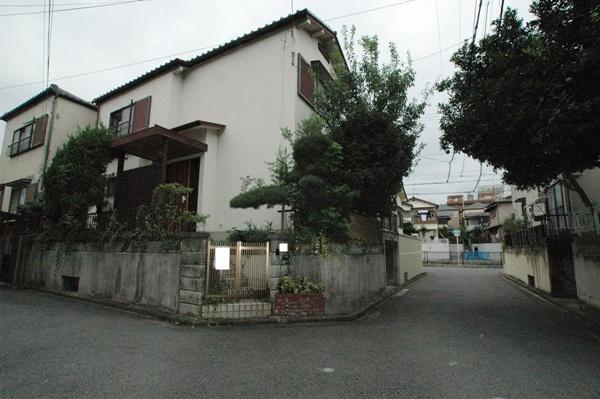 Local (10 May 2013) Shooting
現地(2013年10月)撮影
Hospital病院 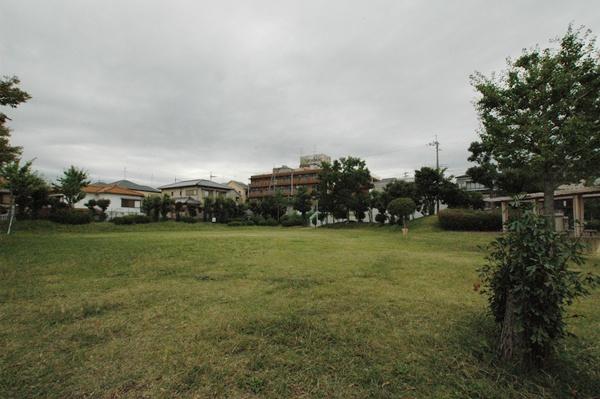 140m to love wind hospital
愛風病院まで140m
Location
| 











