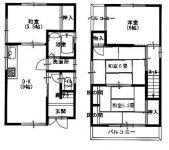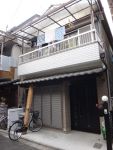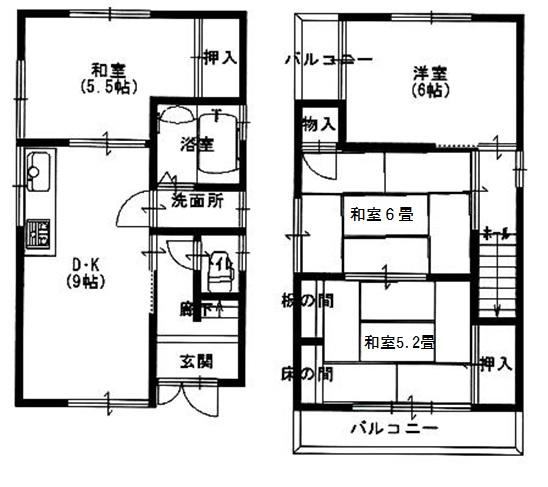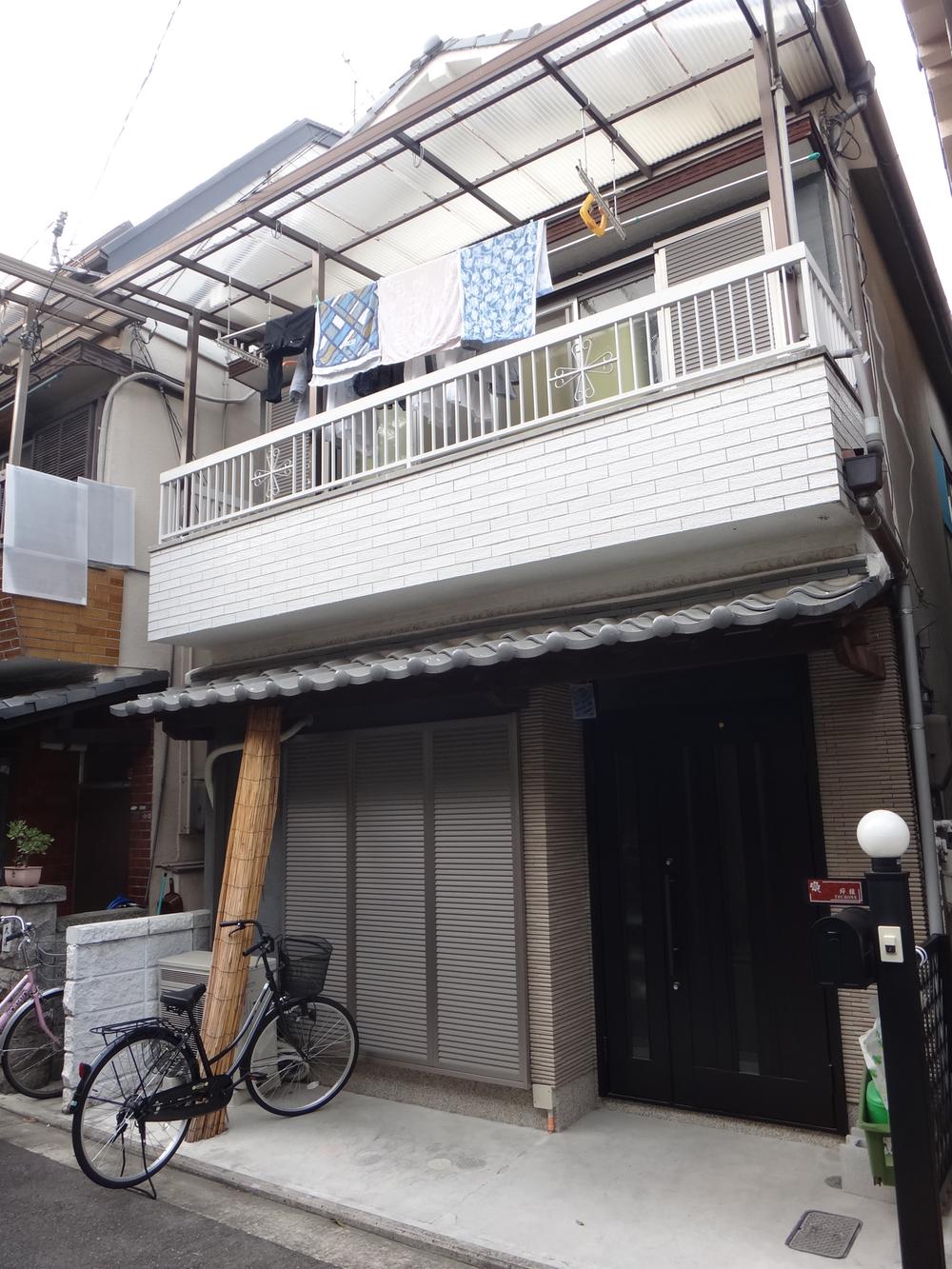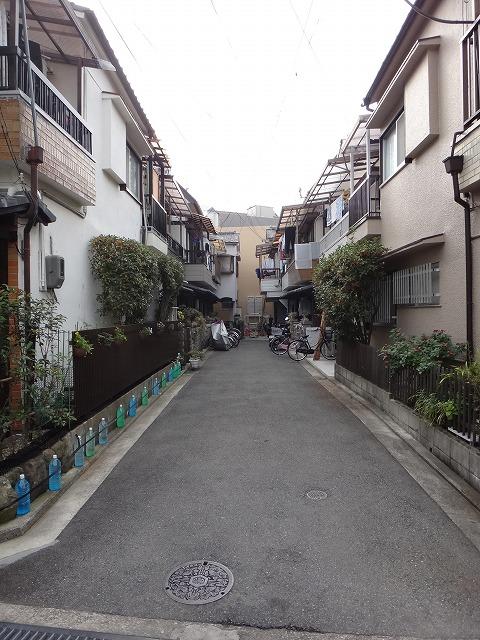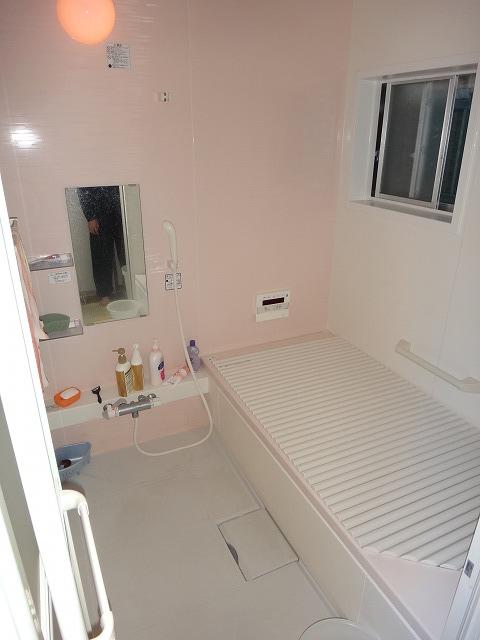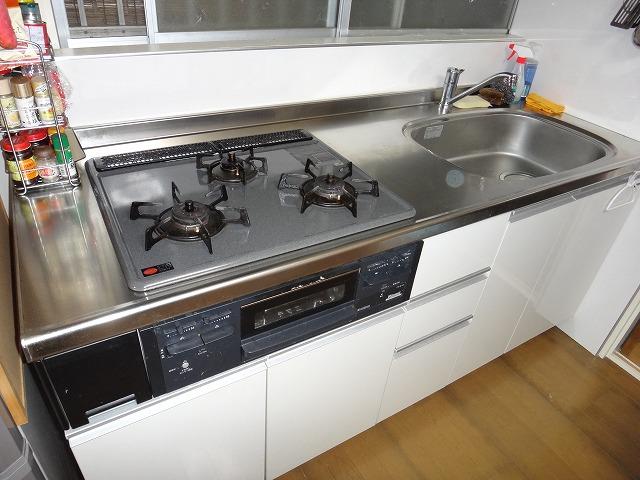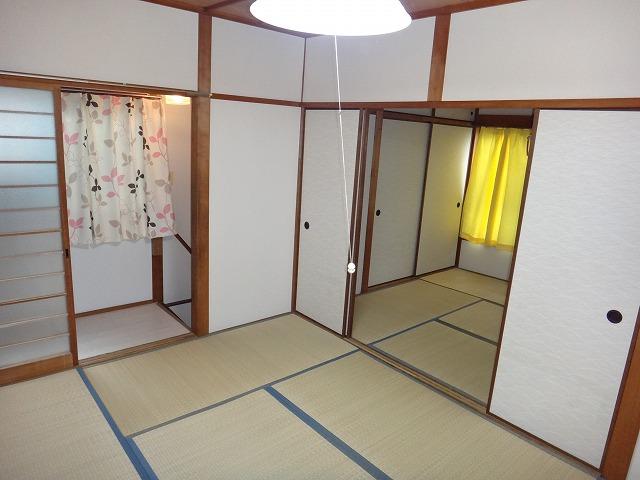|
|
Osaka FuSakai City Naka-ku,
大阪府堺市中区
|
|
Senboku high-speed rail "deep" bus 6 minutes Handakita cho, walk 8 minutes
泉北高速鉄道「深井」バス6分八田北町歩8分
|
|
It is very beautiful in the pre-reform! ! Why do not you live in Horikami the town, which is known in the quiet residential area?
リフォーム済みで大変キレイです!!閑静な住宅街で知られる堀上町で暮らしてみませんか?
|
Features pickup 特徴ピックアップ | | 2 along the line more accessible / Facing south / System kitchen / A quiet residential area / 2-story / City gas 2沿線以上利用可 /南向き /システムキッチン /閑静な住宅地 /2階建 /都市ガス |
Price 価格 | | 4.8 million yen 480万円 |
Floor plan 間取り | | 4DK 4DK |
Units sold 販売戸数 | | 1 units 1戸 |
Land area 土地面積 | | 50.4 sq m (15.24 tsubo) (Registration) 50.4m2(15.24坪)(登記) |
Building area 建物面積 | | 72.53 sq m (21.94 tsubo) (Registration) 72.53m2(21.94坪)(登記) |
Driveway burden-road 私道負担・道路 | | Nothing, South 3.9m width (contact the road width 5m) 無、南3.9m幅(接道幅5m) |
Completion date 完成時期(築年月) | | 1976 1976年 |
Address 住所 | | Osaka FuSakai City Naka-ku, Horikami cho 大阪府堺市中区堀上町 |
Traffic 交通 | | Senboku high-speed rail "deep" bus 6 minutes Handakita cho, walk 8 minutes
JR Hanwa Line "Tsukuno" bus 12 minutes Handaiji Koenmae step 3 minutes 泉北高速鉄道「深井」バス6分八田北町歩8分
JR阪和線「津久野」バス12分八田寺公園前歩3分
|
Related links 関連リンク | | [Related Sites of this company] 【この会社の関連サイト】 |
Person in charge 担当者より | | [Regarding this property.] It is very beautiful in the pre-reform! ! 【この物件について】リフォーム済みで大変キレイです!! |
Contact お問い合せ先 | | (Ltd.) Danhausu TEL: 072-230-0234 "saw SUUMO (Sumo)" and please contact (株)ダンハウスTEL:072-230-0234「SUUMO(スーモ)を見た」と問い合わせください |
Building coverage, floor area ratio 建ぺい率・容積率 | | 60% ・ 160% 60%・160% |
Time residents 入居時期 | | Consultation 相談 |
Land of the right form 土地の権利形態 | | Ownership 所有権 |
Structure and method of construction 構造・工法 | | Wooden 2-story 木造2階建 |
Renovation リフォーム | | January 2010 interior renovation completed (kitchen ・ wall ・ floor), 2010 January exterior renovation completed (outer wall ・ Post) 2010年1月内装リフォーム済(キッチン・壁・床)、2010年1月外装リフォーム済(外壁・郵便ポスト) |
Use district 用途地域 | | One middle and high 1種中高 |
Other limitations その他制限事項 | | Regulations have by the Landscape Act, Height district, Quasi-fire zones, Building Standards Law Article 43 proviso permission required. Because the front road is a non-corresponding road on the Building Standards Law 景観法による規制有、高度地区、準防火地域、建築基準法43条但書許可要。前面道路が建築基準法上の非該当道路のため |
Overview and notices その他概要・特記事項 | | Facilities: Public Water Supply, This sewage, City gas, Parking: No 設備:公営水道、本下水、都市ガス、駐車場:無 |
Company profile 会社概要 | | <Mediation> governor of Osaka (2) No. 054351 (Ltd.) Danhausu Yubinbango599-8233 Osaka FuSakai City, Naka-ku, Onoshiba-cho, 226-1 <仲介>大阪府知事(2)第054351号(株)ダンハウス〒599-8233 大阪府堺市中区大野芝町226-1 |
