Used Homes » Kansai » Osaka prefecture » Naka-ku, Sakai City
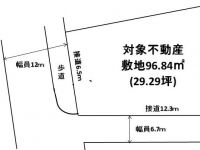 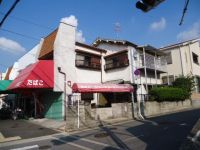
| | Osaka FuSakai City Naka-ku, 大阪府堺市中区 |
| Senboku high-speed rail "deep" bus 9 minutes countryside north exit walk 1 minute 泉北高速鉄道「深井」バス9分田園北口歩1分 |
| Southwest corner lot! Roadside the entire surface of the road 12m! It is a store with housing! 南西角地!全面道路12mのロードサイド!店舗付き住宅です! |
| ※ It is also ideal as a newly built single-family land! ※ Walk to the bus stop 3 minutes! ※ Berurando hospital immediate vicinity! ※新築戸建て用地としても最適です!※バス停まで徒歩3分!※ベルランド病院すぐ近く! |
Features pickup 特徴ピックアップ | | Immediate Available / Facing south / Yang per good / Siemens south road / Or more before road 6m / Corner lot / 2-story / South balcony / Ventilation good / City gas 即入居可 /南向き /陽当り良好 /南側道路面す /前道6m以上 /角地 /2階建 /南面バルコニー /通風良好 /都市ガス | Event information イベント情報 | | Local tours (please make a reservation beforehand) schedule / Thank you for your visit because there is no in public lighting equipment to the bright time of the day. 現地見学会(事前に必ず予約してください)日程/公開中照明器具がないので日の明るい時間にご見学をお願い致します。 | Price 価格 | | 11 million yen 1100万円 | Floor plan 間取り | | 6DK 6DK | Units sold 販売戸数 | | 1 units 1戸 | Total units 総戸数 | | 1 units 1戸 | Land area 土地面積 | | 96.29 sq m (29.12 tsubo) (Registration) 96.29m2(29.12坪)(登記) | Building area 建物面積 | | 102.68 sq m (31.06 tsubo) (Registration) 102.68m2(31.06坪)(登記) | Driveway burden-road 私道負担・道路 | | Nothing, South 6.7m width (contact the road width 12.3m), West 12m width (contact the road width 6.5m) 無、南6.7m幅(接道幅12.3m)、西12m幅(接道幅6.5m) | Completion date 完成時期(築年月) | | 1980 March 1980年3月 | Address 住所 | | Osaka FuSakai City Naka-ku, Tsujino 1193-37 大阪府堺市中区辻之1193-37 | Traffic 交通 | | Senboku high-speed rail "deep" bus 9 minutes countryside north exit walk 1 minute
Senboku high-speed rail "Izumigaoka" walk 28 minutes
Nankai Koya Line "Kitanoda" walk 45 minutes 泉北高速鉄道「深井」バス9分田園北口歩1分
泉北高速鉄道「泉ケ丘」歩28分
南海高野線「北野田」歩45分
| Related links 関連リンク | | [Related Sites of this company] 【この会社の関連サイト】 | Person in charge 担当者より | | [Regarding this property.] It is also ideal as a newly built single-family land! 【この物件について】新築戸建て用地としても最適です! | Contact お問い合せ先 | | TEL: 072-258-0888 Please inquire as "saw SUUMO (Sumo)" TEL:072-258-0888「SUUMO(スーモ)を見た」と問い合わせください | Building coverage, floor area ratio 建ぺい率・容積率 | | 70% ・ 200% 70%・200% | Time residents 入居時期 | | Immediate available 即入居可 | Land of the right form 土地の権利形態 | | Ownership 所有権 | Structure and method of construction 構造・工法 | | Wooden 2-story 木造2階建 | Use district 用途地域 | | One middle and high 1種中高 | Overview and notices その他概要・特記事項 | | Facilities: Public Water Supply, This sewage, City gas, Parking: No 設備:公営水道、本下水、都市ガス、駐車場:無 | Company profile 会社概要 | | <Mediation> governor of Osaka Prefecture (1) No. 056958 (Ltd.) Life City Yubinbango591-8032 Sakai-shi, Osaka, Kita-ku, Mozuume cho 1-2-6 <仲介>大阪府知事(1)第056958号(株)ライフシティ〒591-8032 大阪府堺市北区百舌鳥梅町1-2-6 |
Floor plan間取り図 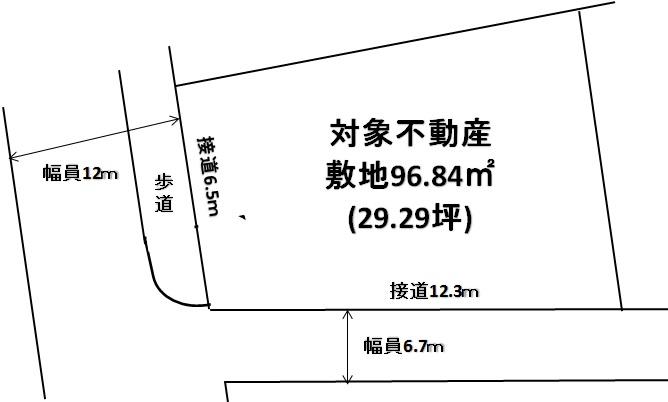 11 million yen, 6DK, Land area 96.29 sq m , Building area 102.68 sq m southwest corner lot
1100万円、6DK、土地面積96.29m2、建物面積102.68m2 南西角地
Local appearance photo現地外観写真 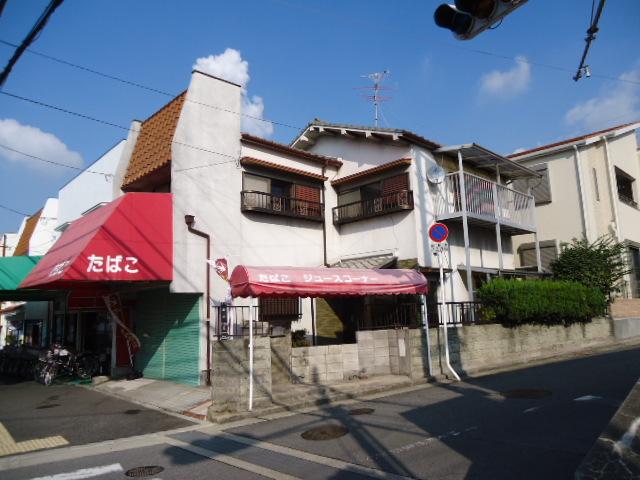 Local (12 May 2013) Shooting
現地(2013年12月)撮影
Local photos, including front road前面道路含む現地写真 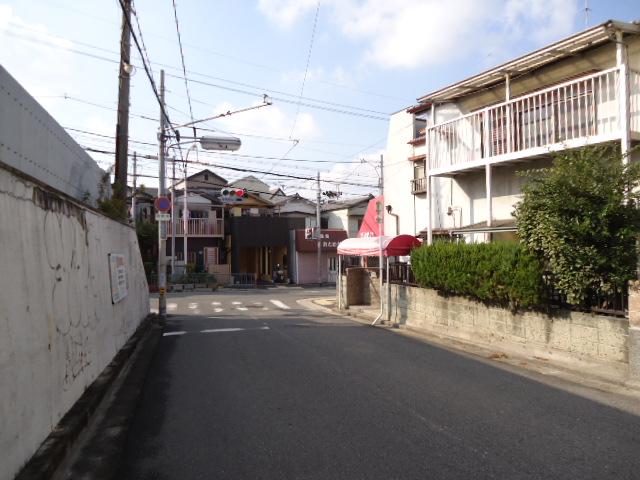 South road landscape
南側道路風景
Floor plan間取り図 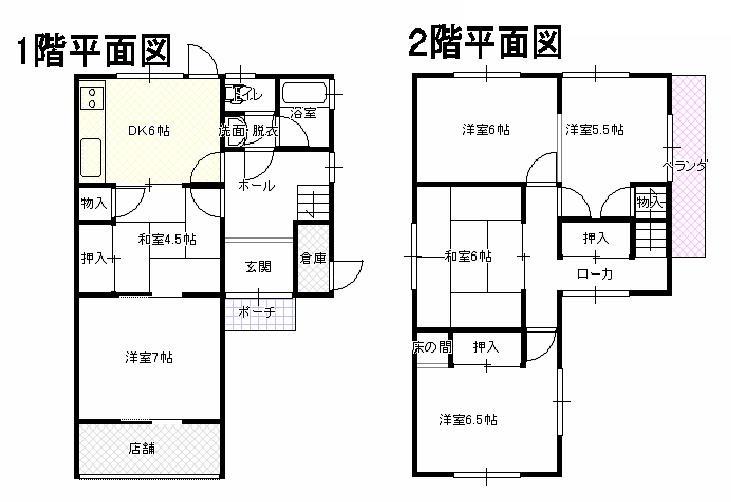 11 million yen, 6DK, Land area 96.29 sq m , Building area 102.68 sq m
1100万円、6DK、土地面積96.29m2、建物面積102.68m2
Local appearance photo現地外観写真 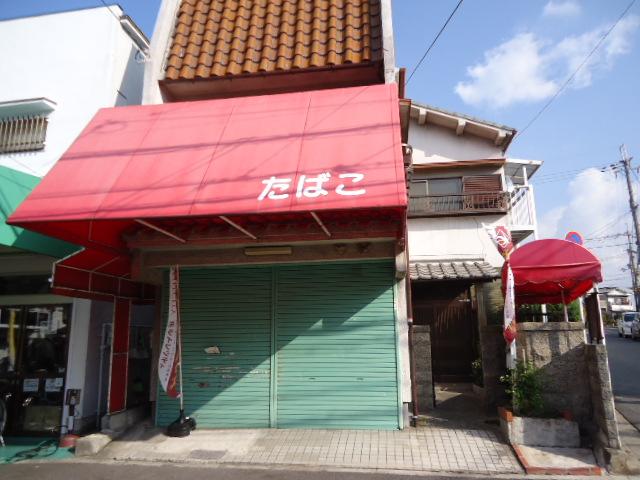 Local (12 May 2013) Shooting
現地(2013年12月)撮影
Local photos, including front road前面道路含む現地写真 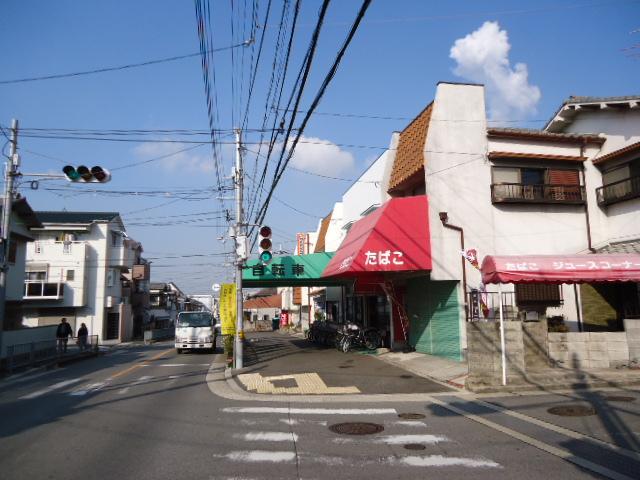 West road landscape
西側道路風景
Supermarketスーパー 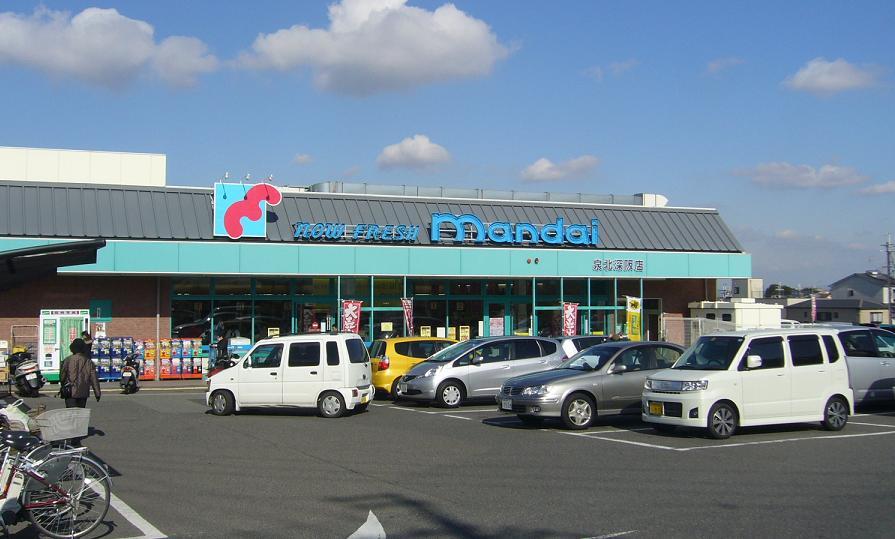 1496m until Bandai Senboku Fukasaka shop
万代泉北深阪店まで1496m
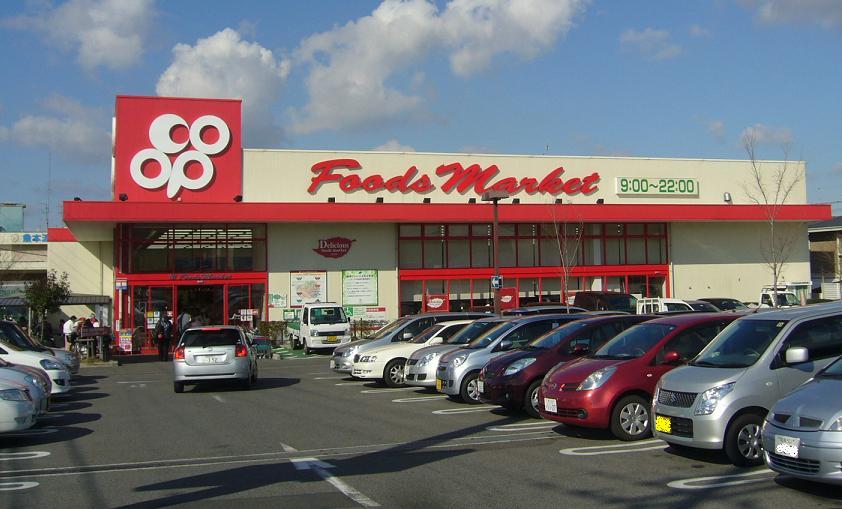 1916m to Cope Fukasaka
コープ深阪まで1916m
Junior high school中学校 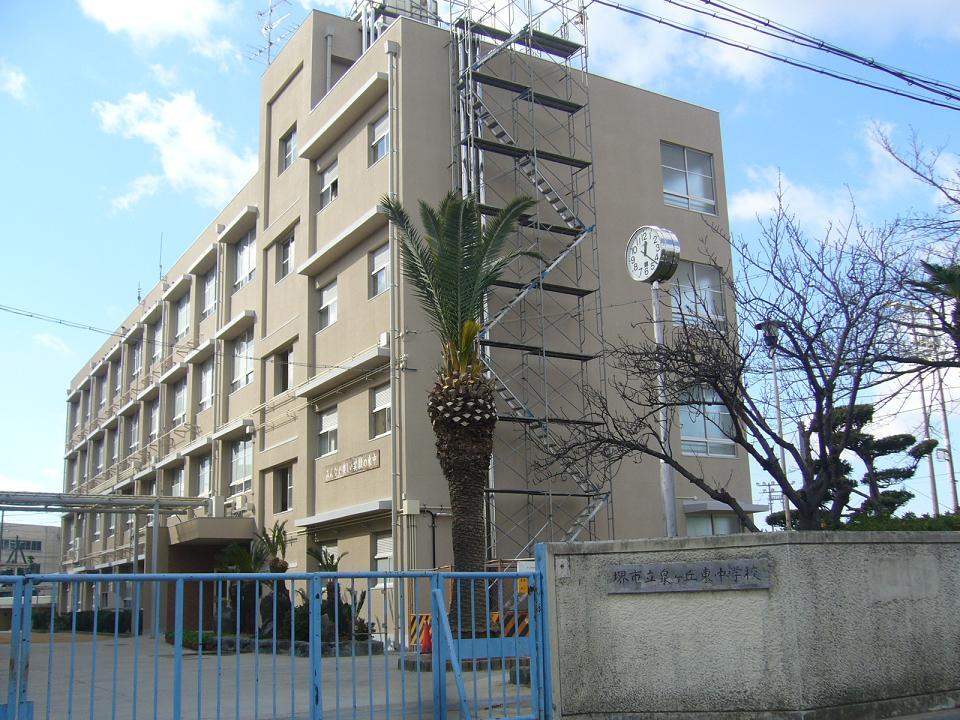 715m until the Sakai Municipal Izumigaoka Higashi Junior High School
堺市立泉ケ丘東中学校まで715m
Location
|










