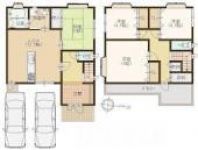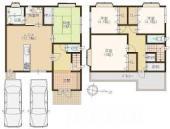|
|
Osaka FuSakai City Naka-ku,
大阪府堺市中区
|
|
Nankai Koya Line "egret" walk 22 minutes
南海高野線「白鷺」歩22分
|
|
◎ garage of 4LDK ◎ 2 cars of each room spacious room is with a car port, High roof car parking possible ◎ housing wealth
◎各部屋広々ゆとりの4LDK◎2台分の車庫はカーポート付、ハイルーフ車の駐車可能◎収納豊富
|
|
Ventilation good, Yang per good, Parking two Allowed, System kitchen, It is close to the city, All room storage, Flat to the station, A quiet residential areaese-style room, Shaping land, Face-to-face kitchen, Toilet 2 places, 2-story, The window in the bathroom, City gas
通風良好、陽当り良好、駐車2台可、システムキッチン、市街地が近い、全居室収納、駅まで平坦、閑静な住宅地、和室、整形地、対面式キッチン、トイレ2ヶ所、2階建、浴室に窓、都市ガス
|
Features pickup 特徴ピックアップ | | Parking two Allowed / It is close to the city / System kitchen / Yang per good / All room storage / Flat to the station / A quiet residential area / Japanese-style room / Shaping land / Face-to-face kitchen / Toilet 2 places / 2-story / The window in the bathroom / Ventilation good / City gas 駐車2台可 /市街地が近い /システムキッチン /陽当り良好 /全居室収納 /駅まで平坦 /閑静な住宅地 /和室 /整形地 /対面式キッチン /トイレ2ヶ所 /2階建 /浴室に窓 /通風良好 /都市ガス |
Price 価格 | | 21,400,000 yen 2140万円 |
Floor plan 間取り | | 4LDK 4LDK |
Units sold 販売戸数 | | 1 units 1戸 |
Land area 土地面積 | | 100.05 sq m 100.05m2 |
Building area 建物面積 | | 95.58 sq m 95.58m2 |
Driveway burden-road 私道負担・道路 | | Nothing, East 5.7m width (contact the road width 7.9m) 無、東5.7m幅(接道幅7.9m) |
Completion date 完成時期(築年月) | | April 2000 2000年4月 |
Address 住所 | | Osaka FuSakai City Naka-ku, Shin'ie cho 大阪府堺市中区新家町 |
Traffic 交通 | | Nankai Koya Line "egret" walk 22 minutes 南海高野線「白鷺」歩22分
|
Related links 関連リンク | | [Related Sites of this company] 【この会社の関連サイト】 |
Person in charge 担当者より | | Rep Kitamoto Hatamoto Age: 30 Daigyokai Experience: 1 year real estate sales experience is shallow, I will do my best to delight I will look for the property that is the hope in hard. 担当者北本 将基年齢:30代業界経験:1年不動産営業経験は浅いですが、ご希望されている物件を一生懸命に探させて頂き喜んで頂けるように頑張ります。 |
Contact お問い合せ先 | | TEL: 0800-808-7137 [Toll free] mobile phone ・ Also available from PHS
Caller ID is not notified
Please contact the "saw SUUMO (Sumo)"
If it does not lead, If the real estate company TEL:0800-808-7137【通話料無料】携帯電話・PHSからもご利用いただけます
発信者番号は通知されません
「SUUMO(スーモ)を見た」と問い合わせください
つながらない方、不動産会社の方は
|
Building coverage, floor area ratio 建ぺい率・容積率 | | 60% ・ 200% 60%・200% |
Time residents 入居時期 | | Consultation 相談 |
Land of the right form 土地の権利形態 | | Ownership 所有権 |
Structure and method of construction 構造・工法 | | Wooden 2-story 木造2階建 |
Use district 用途地域 | | One dwelling 1種住居 |
Overview and notices その他概要・特記事項 | | Contact: Kitamoto Hatamoto, Facilities: Public Water Supply, This sewage, City gas, Parking: Car Port 担当者:北本 将基、設備:公営水道、本下水、都市ガス、駐車場:カーポート |
Company profile 会社概要 | | <Mediation> governor of Osaka (2) No. 051172 (Ltd.) Kinki home sales Yubinbango590-0952 Sakai City, Osaka Prefecture, Sakai-ku, Ichinochohigashi 5-2-14 <仲介>大阪府知事(2)第051172号(株)近畿住宅販売〒590-0952 大阪府堺市堺区市之町東5-2-14 |

