Used Homes » Kansai » Osaka prefecture » Naka-ku, Sakai City
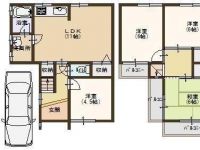 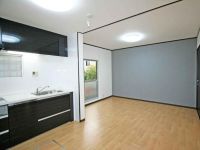
| | Osaka FuSakai City Naka-ku, 大阪府堺市中区 |
| Nankai Koya Line "Kitanoda" bus 5 Bunbuku Ayumi Tanaka 4 minutes 南海高野線「北野田」バス5分福田中歩4分 |
| ■ It is peace of mind in the 2 minutes east pottery elementary school walk ■ Nice Please do not hesitate to visit because we are remodeling ■ All is electric housing ■東陶器小学校徒歩2分で安心ですね■素敵にリフォームしていますのでお気軽にご見学ください■オール電化住宅です |
| System kitchen, A quiet residential areaese-style room, 2-story, 2 or more sides balcony, The window in the bathroom, IH cooking heater, All-electric, Flat terrain, Attic storage システムキッチン、閑静な住宅地、和室、2階建、2面以上バルコニー、浴室に窓、IHクッキングヒーター、オール電化、平坦地、屋根裏収納 |
Features pickup 特徴ピックアップ | | System kitchen / A quiet residential area / Japanese-style room / 2-story / 2 or more sides balcony / The window in the bathroom / IH cooking heater / All-electric / Flat terrain / Attic storage システムキッチン /閑静な住宅地 /和室 /2階建 /2面以上バルコニー /浴室に窓 /IHクッキングヒーター /オール電化 /平坦地 /屋根裏収納 | Price 価格 | | 13,980,000 yen 1398万円 | Floor plan 間取り | | 4LDK 4LDK | Units sold 販売戸数 | | 1 units 1戸 | Land area 土地面積 | | 69.18 sq m (20.92 square meters) 69.18m2(20.92坪) | Building area 建物面積 | | 77 sq m (23.29 square meters) 77m2(23.29坪) | Driveway burden-road 私道負担・道路 | | Nothing, East 4.7m width 無、東4.7m幅 | Completion date 完成時期(築年月) | | June 1979 1979年6月 | Address 住所 | | Osaka FuSakai City Naka-ku, Tokikita 大阪府堺市中区陶器北 | Traffic 交通 | | Nankai Koya Line "Kitanoda" bus 5 Bunbuku Ayumi Tanaka 4 minutes 南海高野線「北野田」バス5分福田中歩4分
| Related links 関連リンク | | [Related Sites of this company] 【この会社の関連サイト】 | Person in charge 担当者より | | Rep Ikeda TadashiTakashi Age: I will thoroughly happy to help to go convince the 40s satisfy our property. Housing loans, Please consult your unknown thing in real estate. We will support you with full force! ! 担当者池田 征隆年齢:40代ご満足いただける物件を納得いくまでとことんお手伝いさせて頂きます。住宅ローン等、不動産でご不明なことはご相談して下さい。全力でご対応させていただきます!! | Contact お問い合せ先 | | TEL: 0800-603-2315 [Toll free] mobile phone ・ Also available from PHS
Caller ID is not notified
Please contact the "saw SUUMO (Sumo)"
If it does not lead, If the real estate company TEL:0800-603-2315【通話料無料】携帯電話・PHSからもご利用いただけます
発信者番号は通知されません
「SUUMO(スーモ)を見た」と問い合わせください
つながらない方、不動産会社の方は
| Building coverage, floor area ratio 建ぺい率・容積率 | | 60% ・ 200% 60%・200% | Time residents 入居時期 | | Immediate available 即入居可 | Land of the right form 土地の権利形態 | | Ownership 所有権 | Structure and method of construction 構造・工法 | | Wooden 2-story 木造2階建 | Use district 用途地域 | | One dwelling 1種住居 | Overview and notices その他概要・特記事項 | | Contact: Ikeda TadashiTakashi, Facilities: Public Water Supply, This sewage, All-electric, Parking: car space 担当者:池田 征隆、設備:公営水道、本下水、オール電化、駐車場:カースペース | Company profile 会社概要 | | <Mediation> Minister of Land, Infrastructure and Transport (2) No. 007017 (Ltd.) House Freedom deep shop Yubinbango599-8237 Osaka FuSakai City, Naka-ku, Fukaimizugaike-cho, 3186 <仲介>国土交通大臣(2)第007017号(株)ハウスフリーダム深井店〒599-8237 大阪府堺市中区深井水池町3186 |
Floor plan間取り図 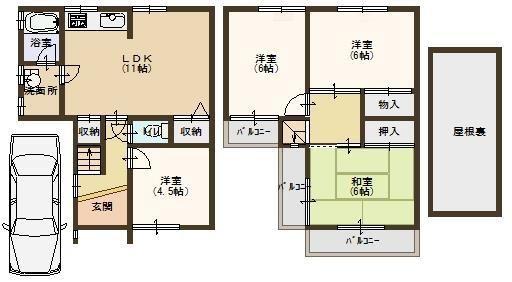 13,980,000 yen, 4LDK, Land area 69.18 sq m , There is also a building area 77 sq m attic storage
1398万円、4LDK、土地面積69.18m2、建物面積77m2 屋根裏収納もありますよ
Livingリビング 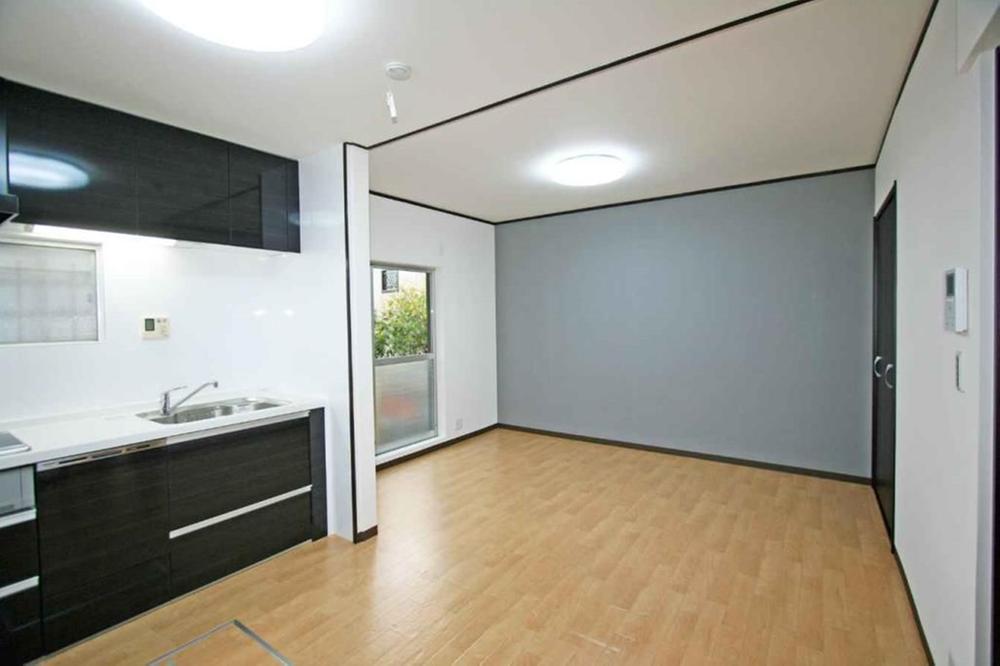 We have a nice renovation.
素敵にリフォームしております。
Local appearance photo現地外観写真 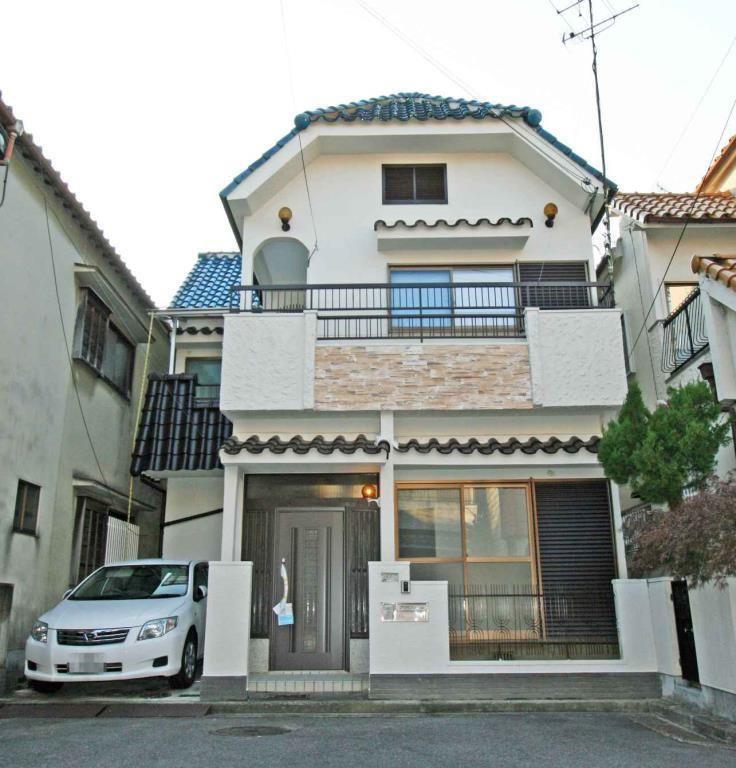 It is a local appearance
現地外観です
Bathroom浴室 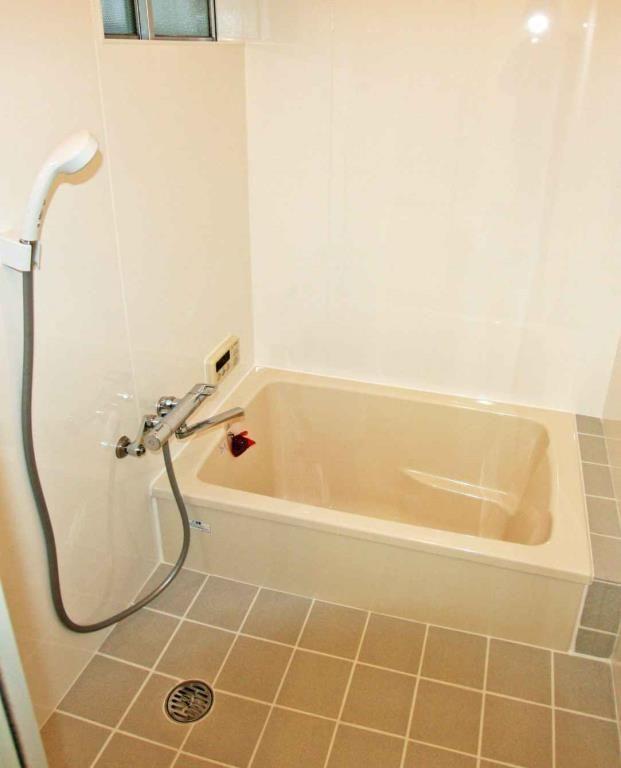 Pastel color of the bath
パステルカラーのお風呂です
Kitchenキッチン 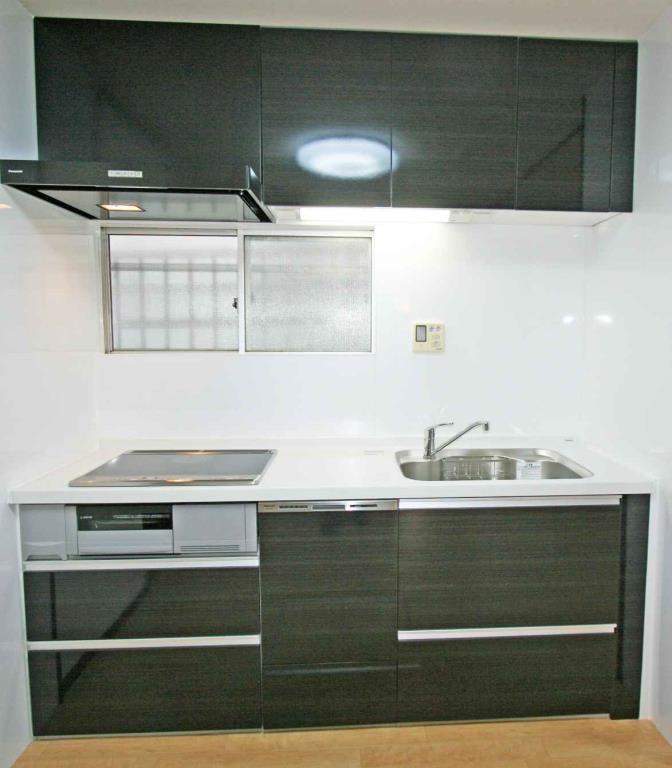 This is a system kitchen of new
新品のシステムキッチンですよ
Non-living roomリビング以外の居室 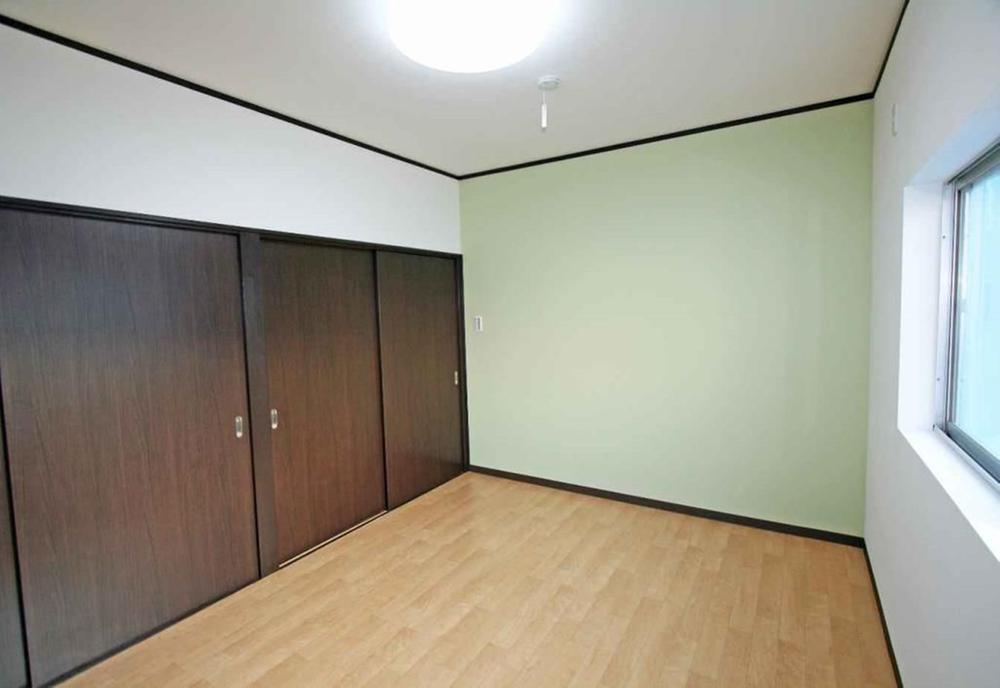 The second floor Western-style
2階洋室です
Wash basin, toilet洗面台・洗面所 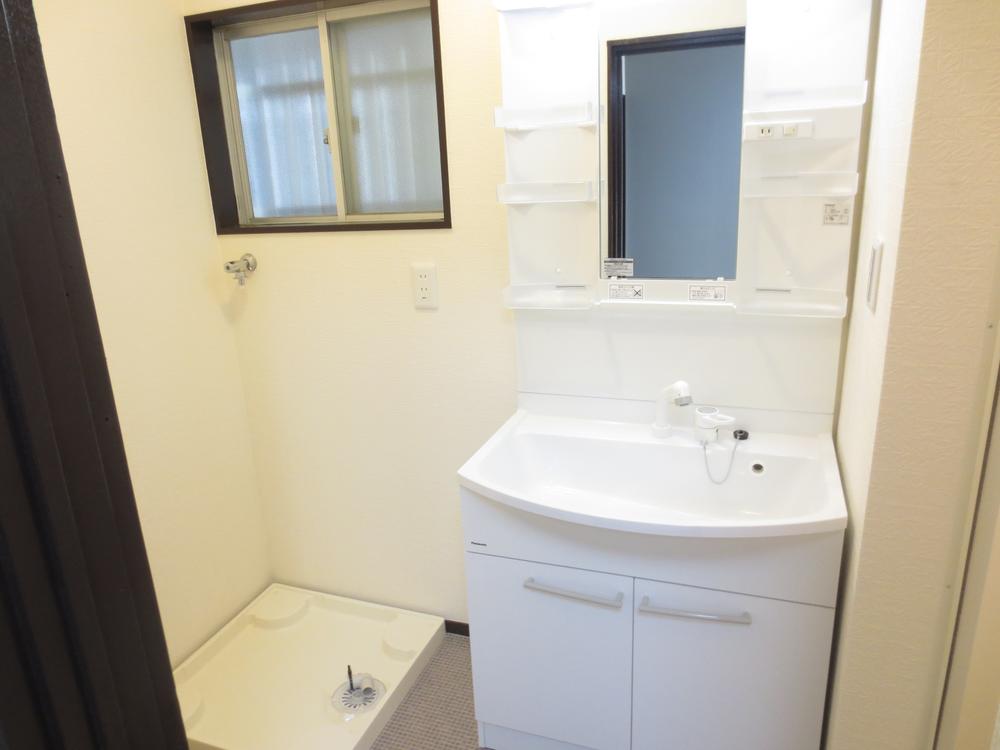 It is the washstand of new
新品の洗面台ですよ
Receipt収納 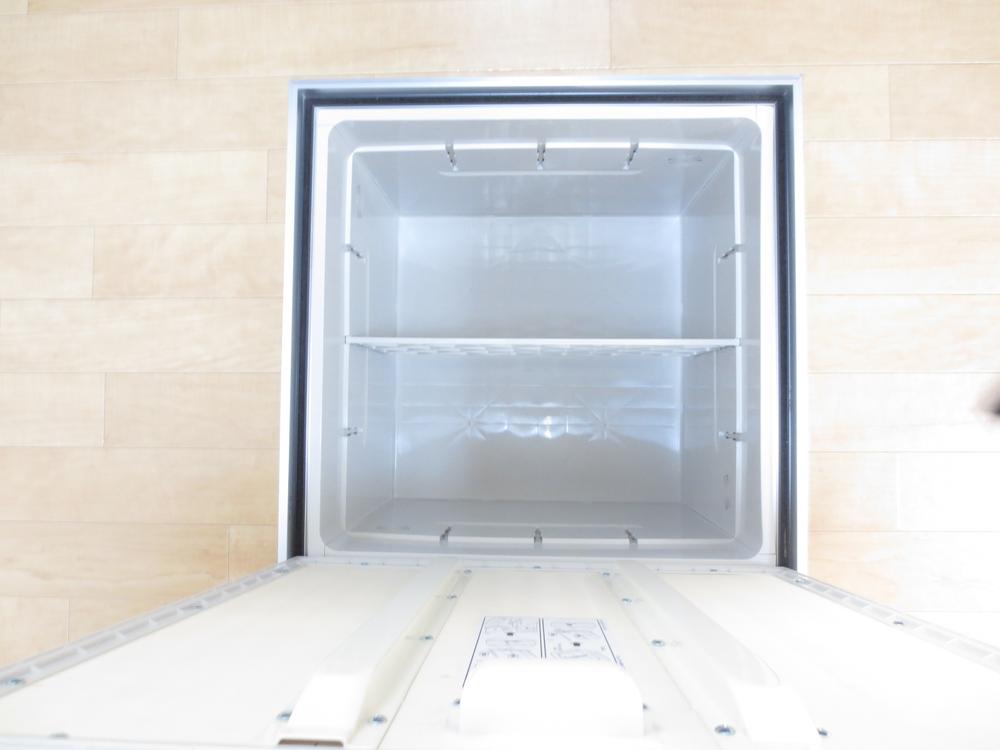 It is under-floor storage
床下収納です
Toiletトイレ 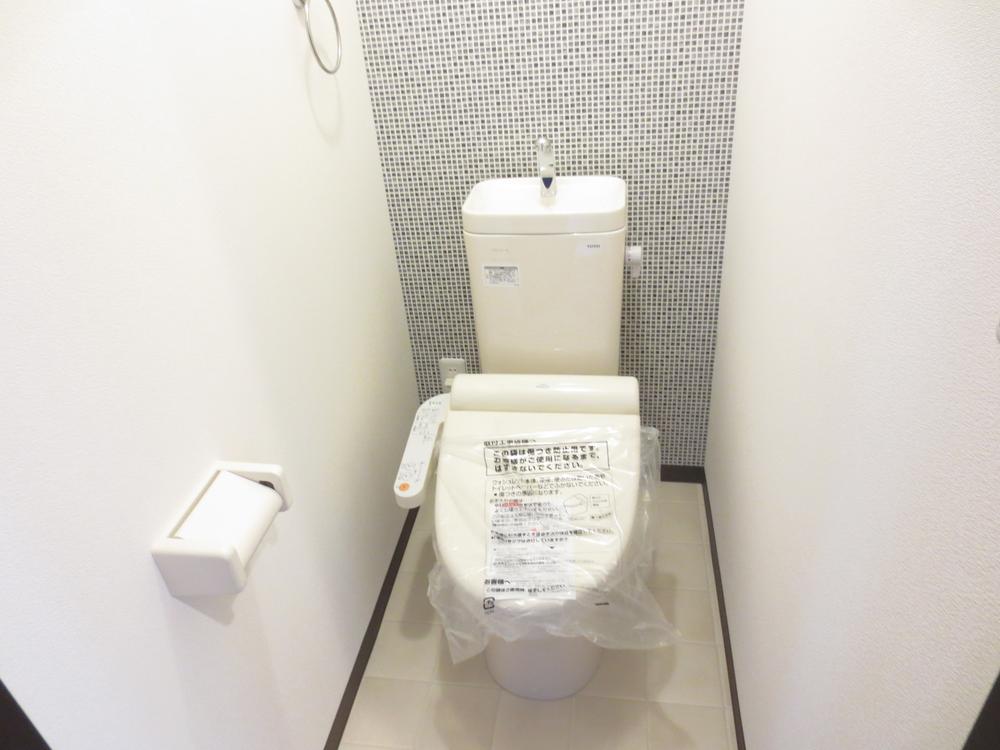 Is Woshureto of new
新品のウォシュレトですよ
Otherその他 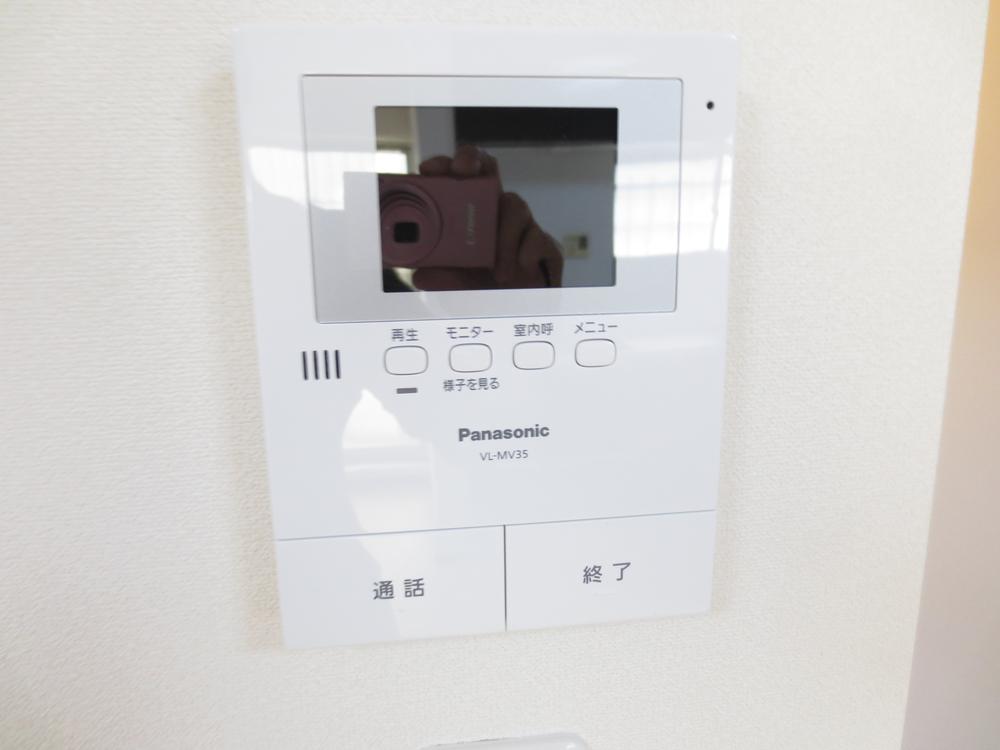 It is inter-horn with monitor
モニター付きインターホーンですよ
Bathroom浴室 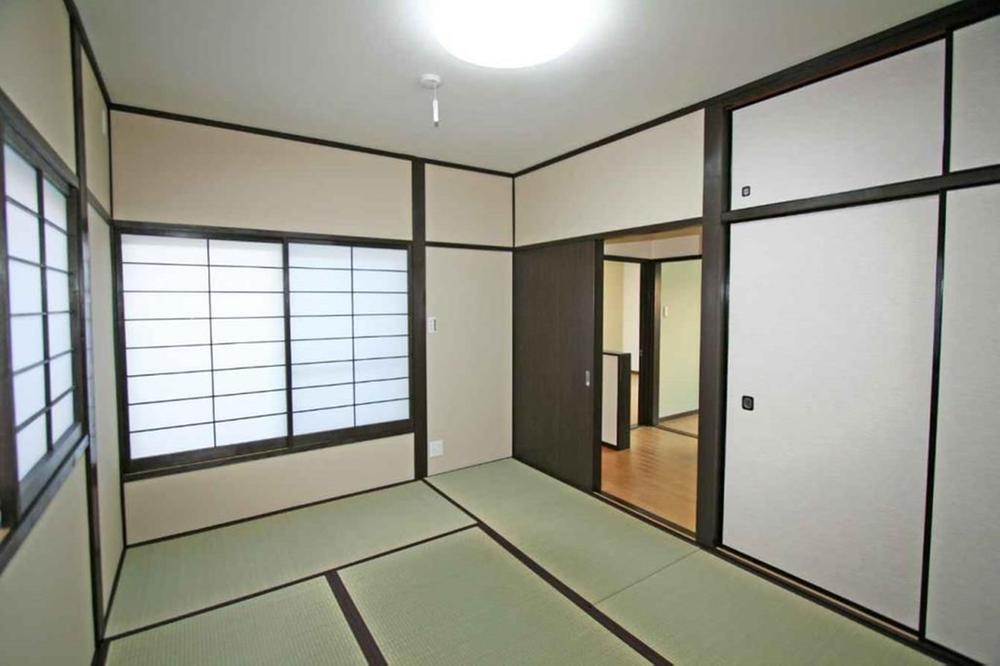 It finished in a nice Japanese-style room
素敵な和室に仕上っています
Kitchenキッチン 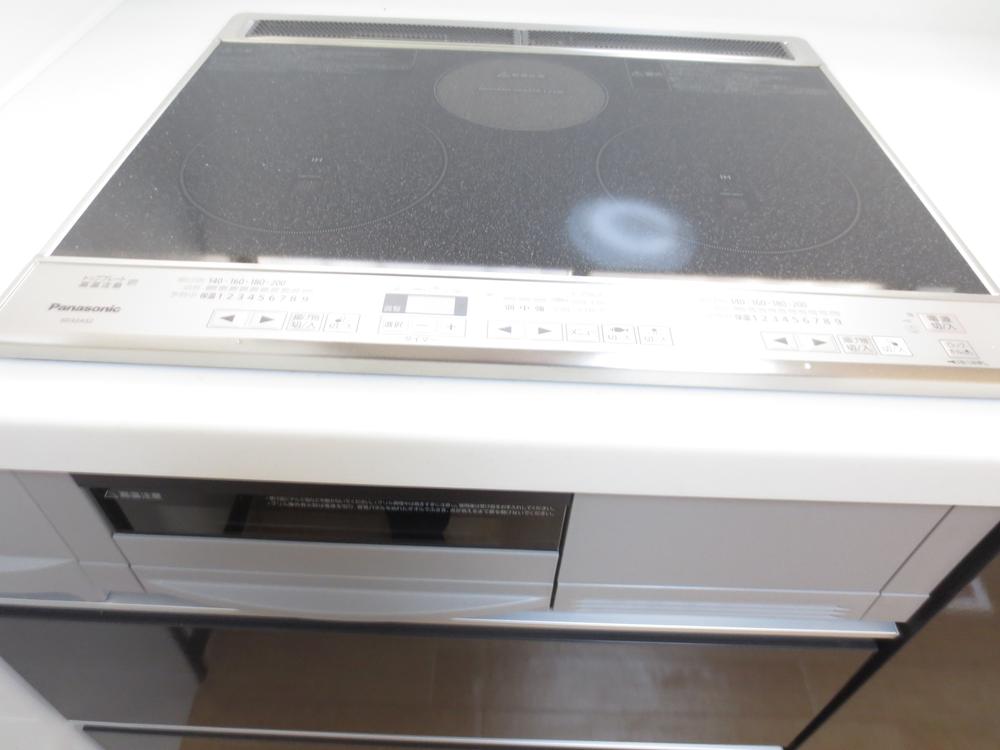 It is easy to clean IH stove
お手入れ簡単IHコンロですよ
Non-living roomリビング以外の居室 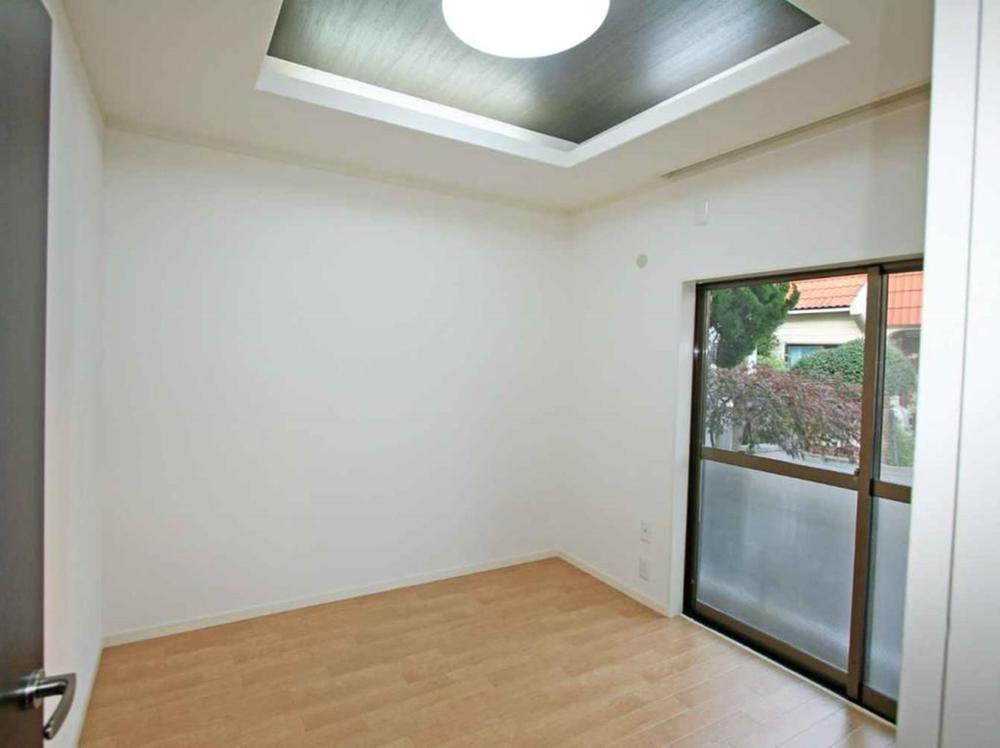 1 Kaiyoshitsu
1階洋室
Receipt収納 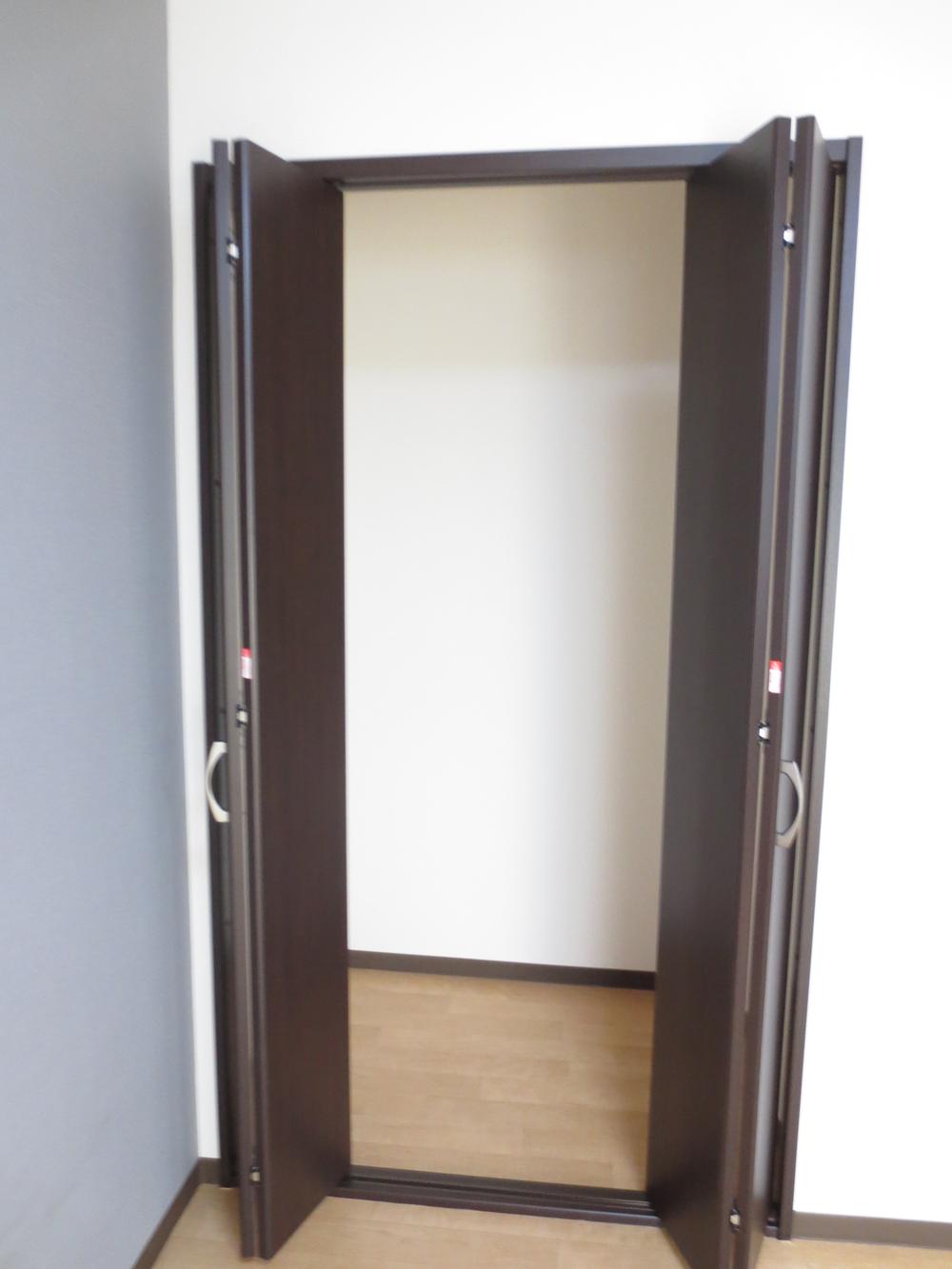 The first floor housed
1階収納です
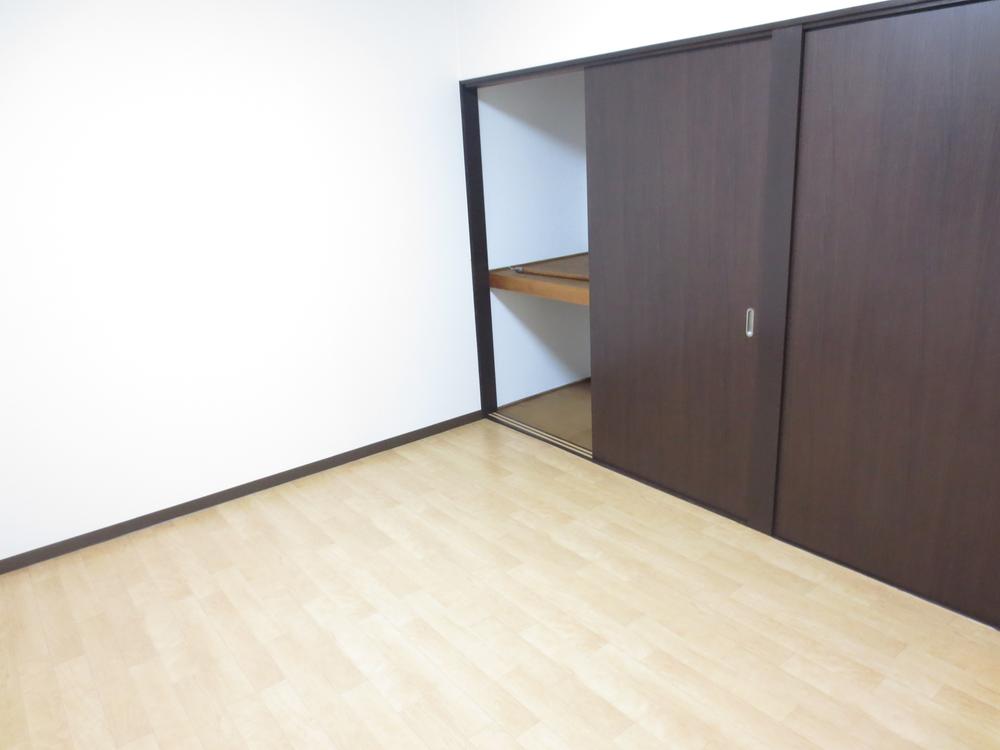 The second floor Western-style housing.
2階洋室収納です。
Location
|
















