Used Homes » Kansai » Osaka prefecture » Sakai city west district
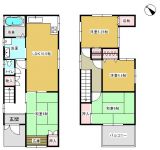 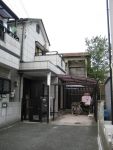
| | Sakai, Osaka, Nishi-ku, 大阪府堺市西区 |
| Nankai Main Line "Ishizugawa" walk 8 minutes 南海本線「石津川」歩8分 |
Features pickup 特徴ピックアップ | | Siemens south road / Japanese-style room / 2-story 南側道路面す /和室 /2階建 | Price 価格 | | 15.3 million yen 1530万円 | Floor plan 間取り | | 4LDK 4LDK | Units sold 販売戸数 | | 1 units 1戸 | Land area 土地面積 | | 114.91 sq m (registration) 114.91m2(登記) | Building area 建物面積 | | 82.21 sq m (registration) 82.21m2(登記) | Driveway burden-road 私道負担・道路 | | Nothing, South 4m width (contact the road width 2m) 無、南4m幅(接道幅2m) | Completion date 完成時期(築年月) | | November 1995 1995年11月 | Address 住所 | | Sakai, Osaka, Nishi-ku, Hamaderaishizuchonishi 4 大阪府堺市西区浜寺石津町西4 | Traffic 交通 | | Nankai Main Line "Ishizugawa" walk 8 minutes 南海本線「石津川」歩8分
| Person in charge 担当者より | | Responsible Shataku Kenshiba Kazunobu Age: 30s 担当者宅建柴 和伸年齢:30代 | Contact お問い合せ先 | | TEL: 0800-603-0974 [Toll free] mobile phone ・ Also available from PHS
Caller ID is not notified
Please contact the "saw SUUMO (Sumo)"
If it does not lead, If the real estate company TEL:0800-603-0974【通話料無料】携帯電話・PHSからもご利用いただけます
発信者番号は通知されません
「SUUMO(スーモ)を見た」と問い合わせください
つながらない方、不動産会社の方は
| Building coverage, floor area ratio 建ぺい率・容積率 | | 60% ・ 200% 60%・200% | Time residents 入居時期 | | Consultation 相談 | Land of the right form 土地の権利形態 | | Ownership 所有権 | Structure and method of construction 構造・工法 | | Wooden 2-story 木造2階建 | Overview and notices その他概要・特記事項 | | Contact: Shiba Kazunobu, Facilities: Public Water Supply, This sewage, City gas, Parking: car space 担当者:柴 和伸、設備:公営水道、本下水、都市ガス、駐車場:カースペース | Company profile 会社概要 | | <Mediation> Minister of Land, Infrastructure and Transport (11) Article 002343 No. Sekiwa Real Estate Kansai Co., Ltd. Sakai office Yubinbango591-8025 Sakai-shi, Osaka, Kita-ku, Nagasone-cho, 3047-12 <仲介>国土交通大臣(11)第002343号積和不動産関西(株)堺営業所〒591-8025 大阪府堺市北区長曽根町3047-12 |
Floor plan間取り図 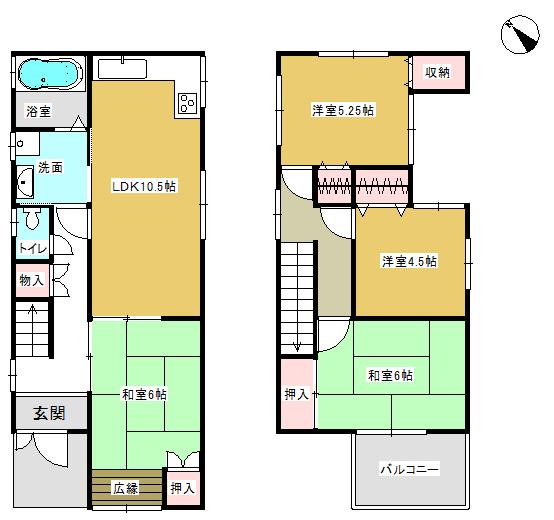 15.3 million yen, 4LDK, Land area 114.91 sq m , Building area 82.21 sq m
1530万円、4LDK、土地面積114.91m2、建物面積82.21m2
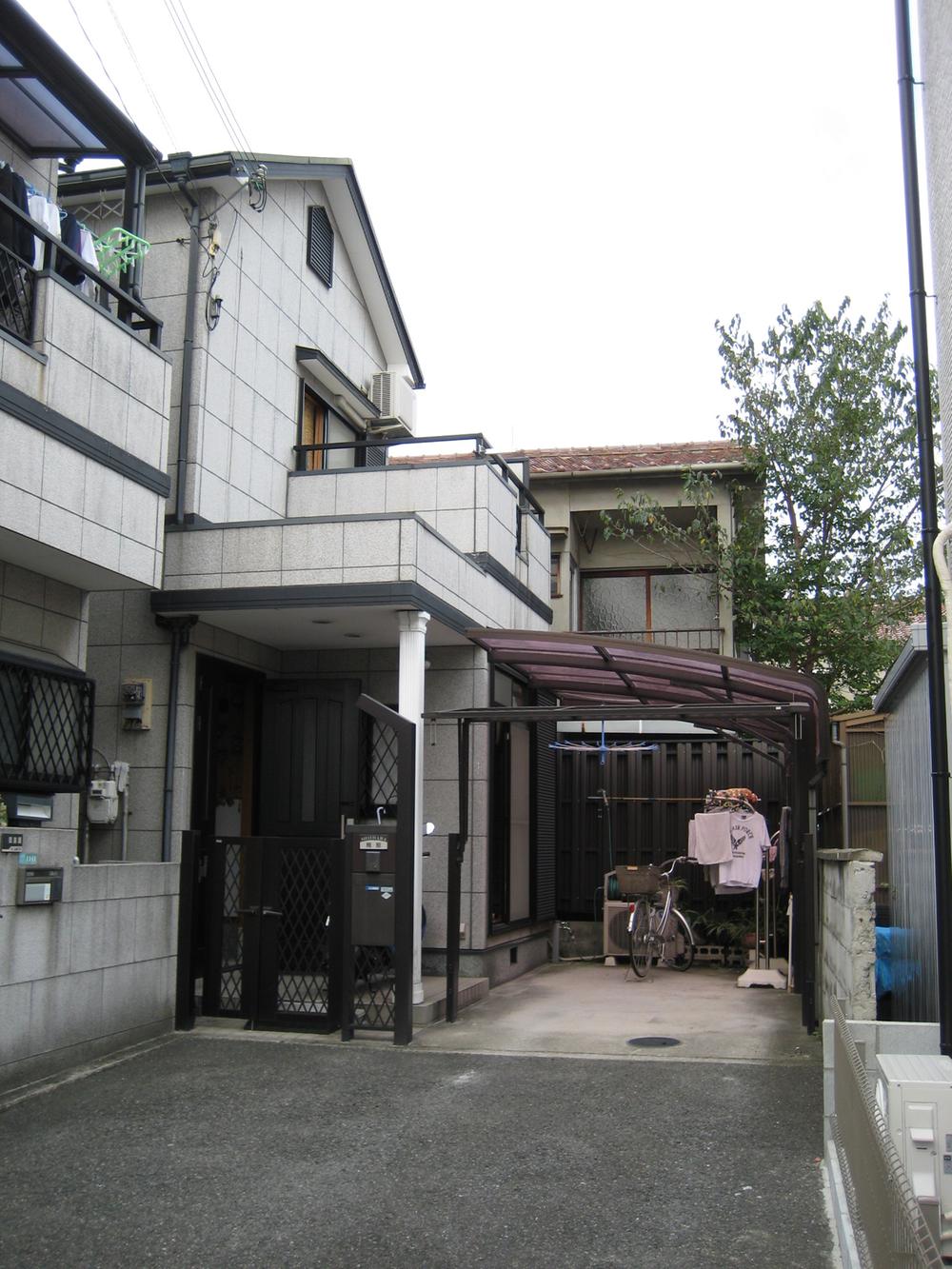 Local appearance photo
現地外観写真
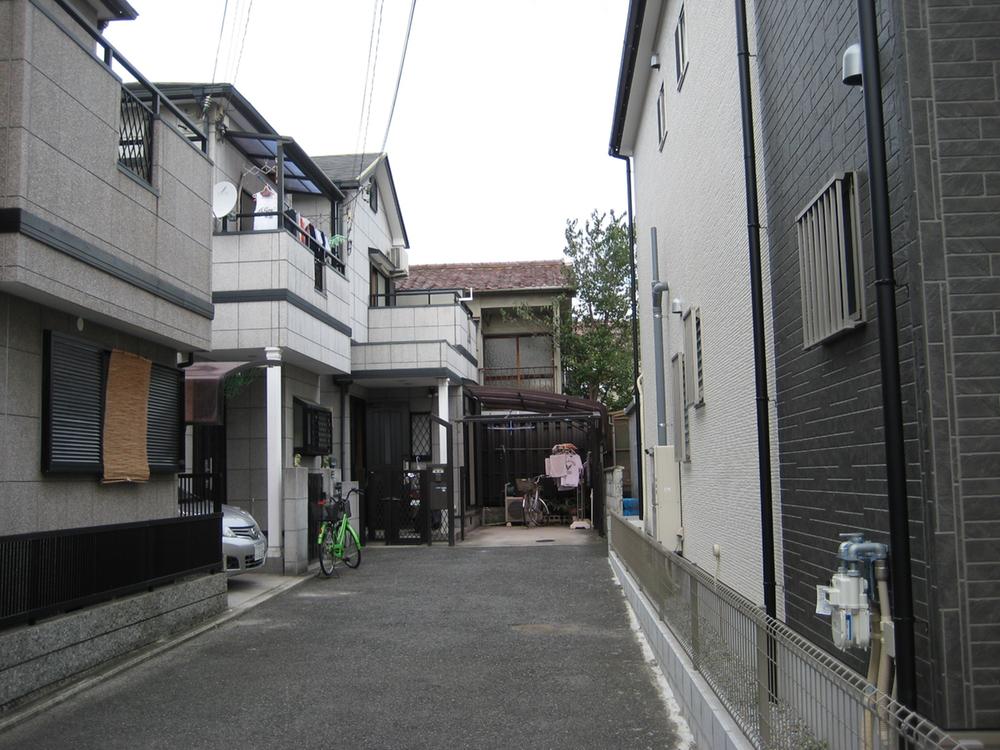 Local photos, including front road
前面道路含む現地写真
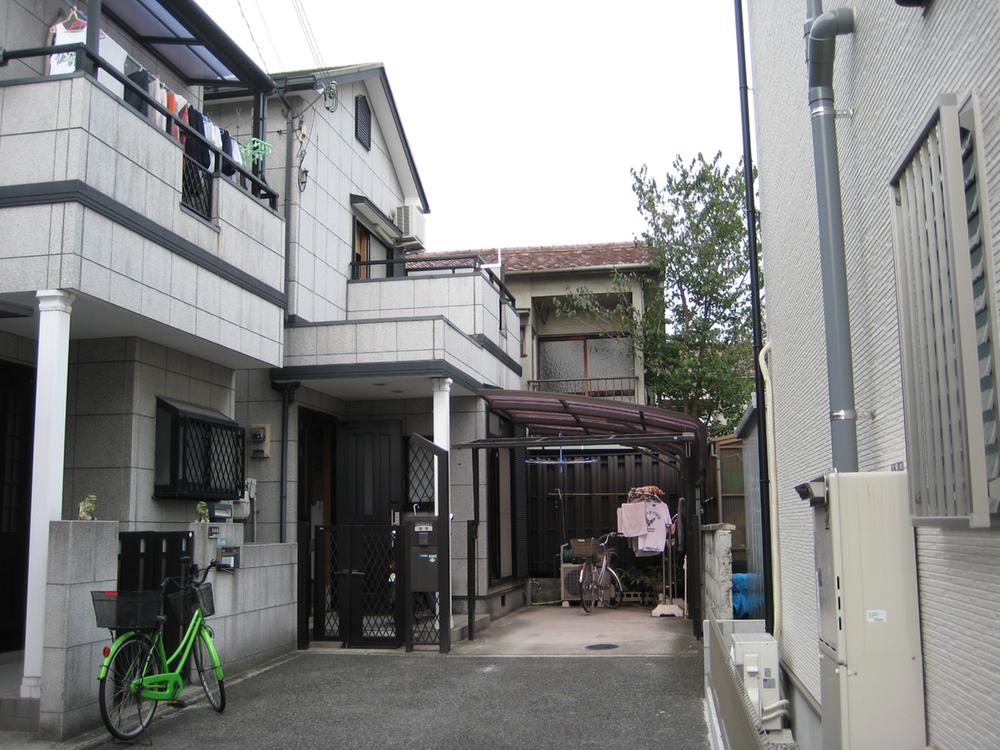 Other local
その他現地
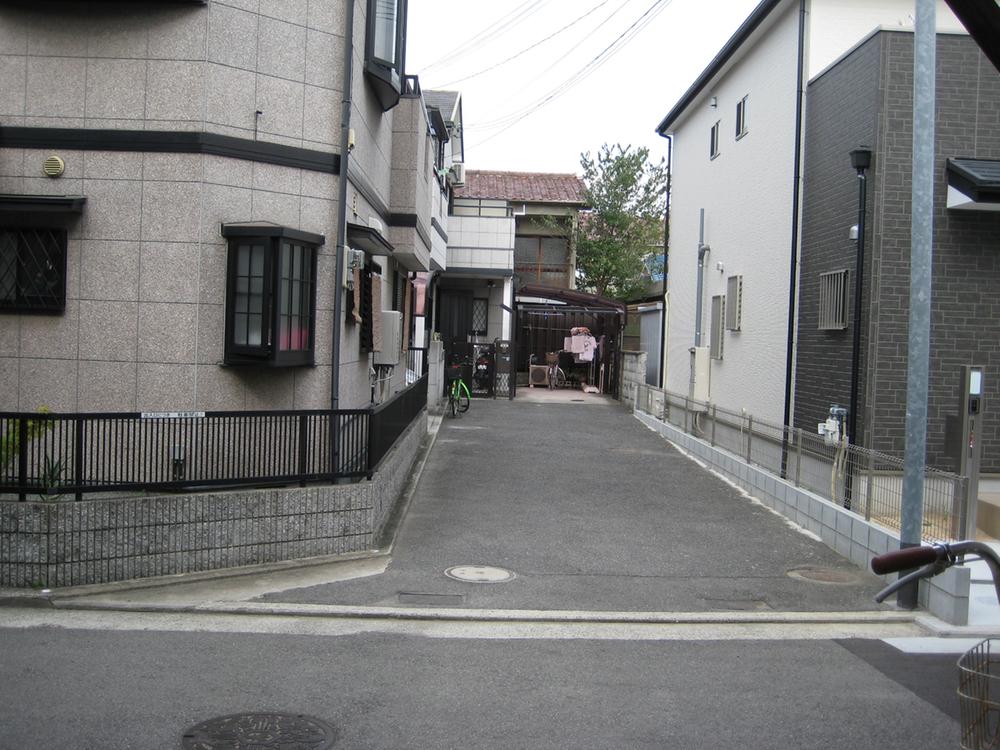 Other local
その他現地
Location
|






