Used Homes » Kansai » Osaka prefecture » Sakai city west district
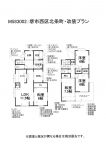 
| | Sakai, Osaka, Nishi-ku, 大阪府堺市西区 |
| JR Hanwa Line "Uenoshiba" walk 15 minutes JR阪和線「上野芝」歩15分 |
| You can immediately move because the renovated an in built shallow. 築浅でリフォーム済みなので即入居できます。 |
| Parking two Allowed, Interior renovation, System kitchen, Bathroom Dryer, Yang per good, All room storage, A quiet residential areaese-style room, Toilet 2 places, Bathroom 1 tsubo or more, 2-story, The window in the bathroom, Ventilation good, Dish washing dryer 駐車2台可、内装リフォーム、システムキッチン、浴室乾燥機、陽当り良好、全居室収納、閑静な住宅地、和室、トイレ2ヶ所、浴室1坪以上、2階建、浴室に窓、通風良好、食器洗乾燥機 |
Features pickup 特徴ピックアップ | | Parking two Allowed / Interior renovation / System kitchen / Bathroom Dryer / Yang per good / All room storage / A quiet residential area / Japanese-style room / Toilet 2 places / Bathroom 1 tsubo or more / 2-story / The window in the bathroom / Ventilation good / Dish washing dryer 駐車2台可 /内装リフォーム /システムキッチン /浴室乾燥機 /陽当り良好 /全居室収納 /閑静な住宅地 /和室 /トイレ2ヶ所 /浴室1坪以上 /2階建 /浴室に窓 /通風良好 /食器洗乾燥機 | Price 価格 | | 23,980,000 yen 2398万円 | Floor plan 間取り | | 4LDK 4LDK | Units sold 販売戸数 | | 1 units 1戸 | Land area 土地面積 | | 124.27 sq m 124.27m2 | Building area 建物面積 | | 105.16 sq m 105.16m2 | Driveway burden-road 私道負担・道路 | | Nothing, West 4.7m width 無、西4.7m幅 | Completion date 完成時期(築年月) | | June 2000 2000年6月 | Address 住所 | | Sakai, Osaka, Nishi-ku, Hojo-cho 1 大阪府堺市西区北条町1 | Traffic 交通 | | JR Hanwa Line "Uenoshiba" walk 15 minutes JR阪和線「上野芝」歩15分
| Related links 関連リンク | | [Related Sites of this company] 【この会社の関連サイト】 | Person in charge 担当者より | | [Regarding this property.] Clean exterior Renovated Immediate Available Yes each room storage 【この物件について】綺麗な外装 リフォーム済み 即入居可 各部屋収納あり | Contact お問い合せ先 | | TEL: 0800-808-7137 [Toll free] mobile phone ・ Also available from PHS
Caller ID is not notified
Please contact the "saw SUUMO (Sumo)"
If it does not lead, If the real estate company TEL:0800-808-7137【通話料無料】携帯電話・PHSからもご利用いただけます
発信者番号は通知されません
「SUUMO(スーモ)を見た」と問い合わせください
つながらない方、不動産会社の方は
| Time residents 入居時期 | | Immediate available 即入居可 | Land of the right form 土地の権利形態 | | Ownership 所有権 | Structure and method of construction 構造・工法 | | Wooden 2-story 木造2階建 | Construction 施工 | | Please enter 入力してください | Renovation リフォーム | | April 2013 interior renovation completed (kitchen ・ toilet ・ floor ・ all rooms) 2013年4月内装リフォーム済(キッチン・トイレ・床・全室) | Other limitations その他制限事項 | | If there are other restrictions, please fill out within 60 characters その他の制限事項がある場合は60字以内で記入してください | Overview and notices その他概要・特記事項 | | Facilities: Public Water Supply, This sewage, City gas, Building confirmation number: Please enter the building confirmation number, Parking: car space 設備:公営水道、本下水、都市ガス、建築確認番号:建築確認番号を入力してください、駐車場:カースペース | Company profile 会社概要 | | <Mediation> governor of Osaka (2) No. 051172 (Ltd.) Kinki home sales Yubinbango590-0952 Sakai City, Osaka Prefecture, Sakai-ku, Ichinochohigashi 5-2-14 <仲介>大阪府知事(2)第051172号(株)近畿住宅販売〒590-0952 大阪府堺市堺区市之町東5-2-14 |
Floor plan間取り図 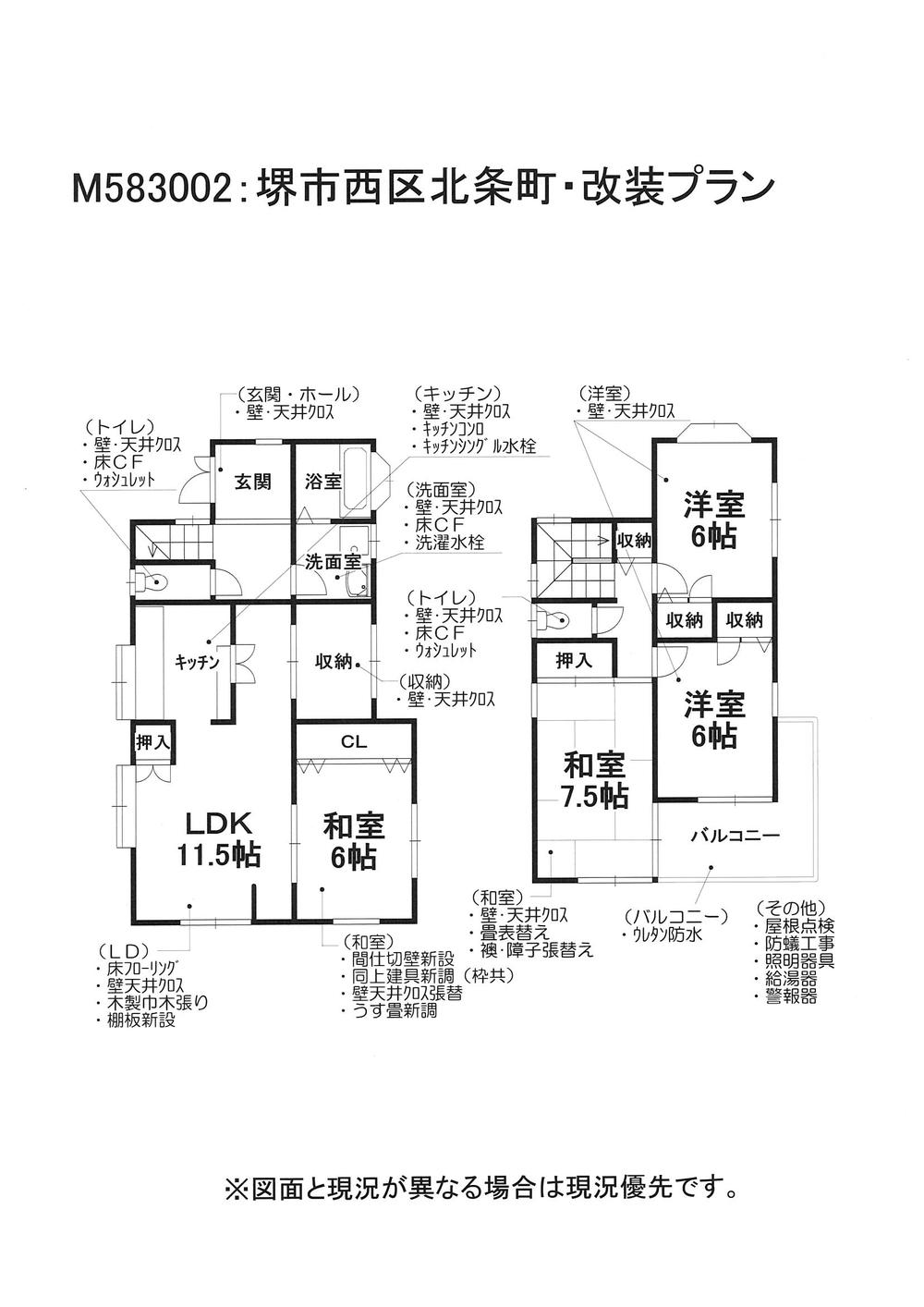 23,980,000 yen, 4LDK, Land area 124.27 sq m , Building area 105.16 sq m
2398万円、4LDK、土地面積124.27m2、建物面積105.16m2
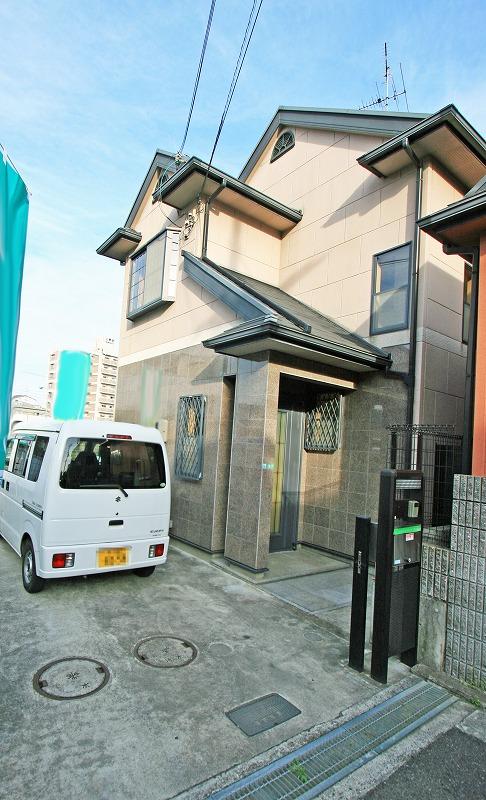 Local appearance photo
現地外観写真
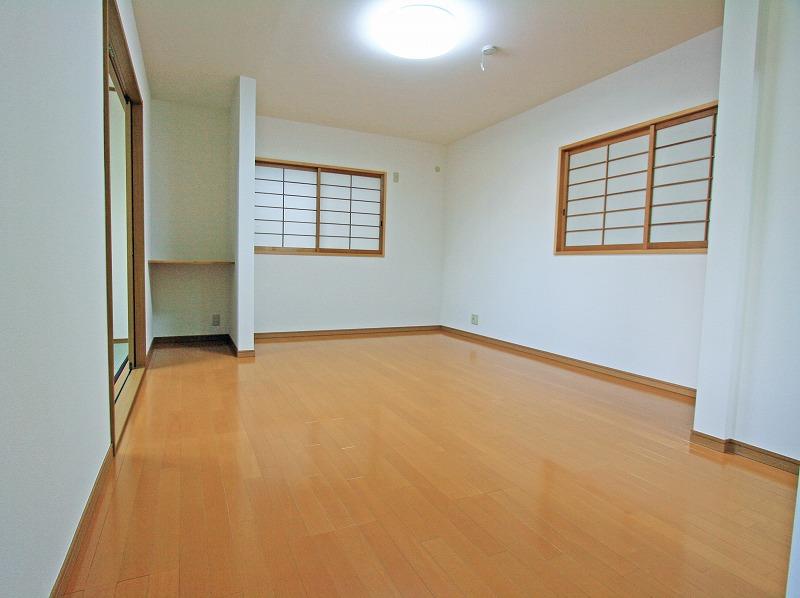 Living
リビング
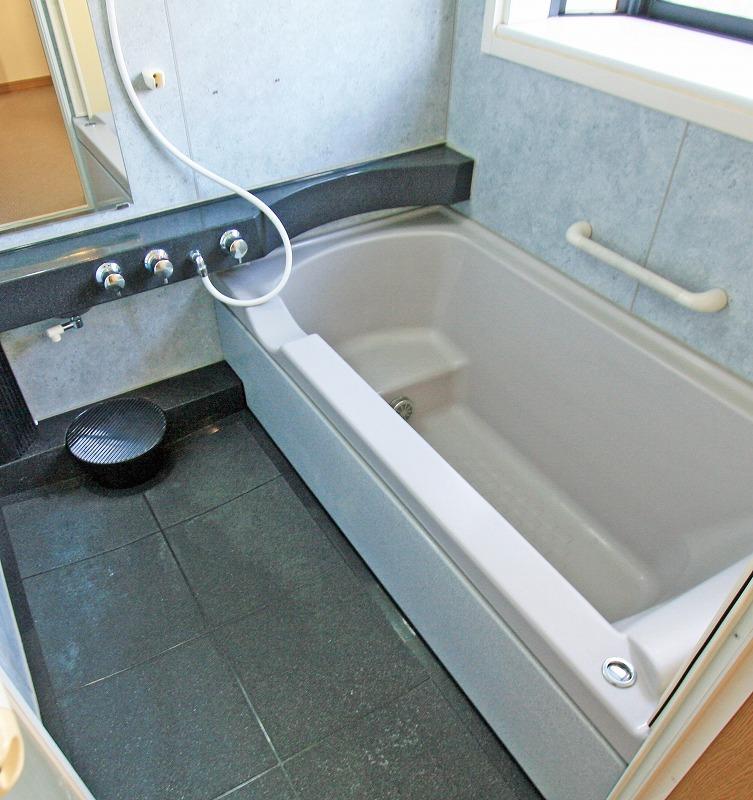 Bathroom
浴室
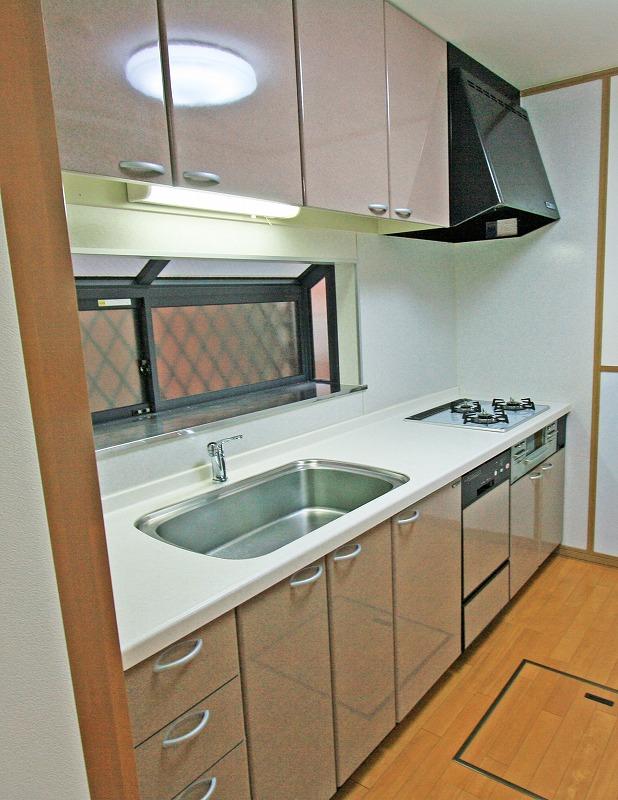 Kitchen
キッチン
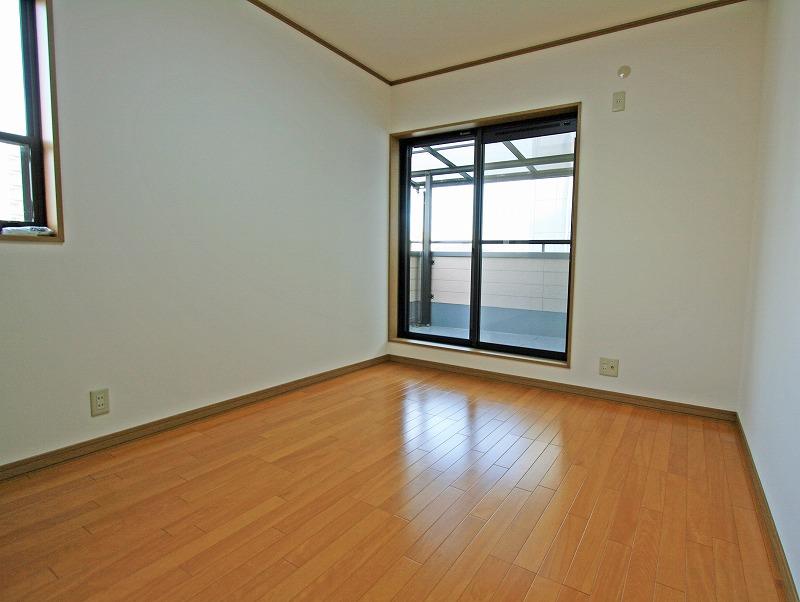 Non-living room
リビング以外の居室
Location
|







