Used Homes » Kansai » Osaka prefecture » Sakai city west district
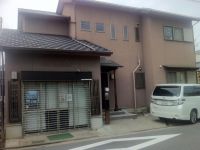 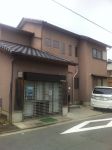
| | Sakai, Osaka, Nishi-ku, 大阪府堺市西区 |
| JR Hanwa Line "Tomiki" bus 8 Bun'otori walk 2 minutes JR阪和線「富木」バス8分鳳歩2分 |
| It is with used equipment Sakai Hishiki store! Since the elementary school is a with there environment is also good store in front of the eye, The person who now begin the business, For those who are thinking of relocation is recommended ◎ 堺市菱木店舗付き中古物件です!小学校は目の前にあり環境も良く店舗付きなので、これから事業を始められる方、移転を考えてる方にもおススメです◎ |
| This Pre-Owned Property, Than anything, All rooms have become the 6 Pledge or more and wide design. The house of the Japanese style of making, There is a blow-up to the second floor, Because the window is often, Abundant natural light is coming gently to your room. この中古物件、なんといっても、すべてのお部屋が6帖以上と広い設計になっています。和風な作りのお家には、二階までの吹き抜けがあり、窓が多いので、豊かな自然光がお部屋に優しく入ってきます。 |
Features pickup 特徴ピックアップ | | Parking three or more possible / Immediate Available / Land 50 square meters or more / All room storage / A quiet residential area / Around traffic fewer / Japanese-style room / Washbasin with shower / Toilet 2 places / Bathroom 1 tsubo or more / 2-story / Nantei / Ventilation good / All room 6 tatami mats or more / Storeroom 駐車3台以上可 /即入居可 /土地50坪以上 /全居室収納 /閑静な住宅地 /周辺交通量少なめ /和室 /シャワー付洗面台 /トイレ2ヶ所 /浴室1坪以上 /2階建 /南庭 /通風良好 /全居室6畳以上 /納戸 | Event information イベント情報 | | Local tours (Please be sure to ask in advance) schedule / Every Saturday and Sunday time / 11:00 ~ 17:00 local people preview hope, Since we go to the staff welcomed to the nearest station, Please contact us to be sure in advance. 現地見学会(事前に必ずお問い合わせください)日程/毎週土日時間/11:00 ~ 17:00現地内覧ご希望の方、最寄り駅までスタッフが迎えに行きますので、必ず事前に当社までお問い合わせください。 | Price 価格 | | 27,800,000 yen 2780万円 | Floor plan 間取り | | 4LDK + S (storeroom) 4LDK+S(納戸) | Units sold 販売戸数 | | 1 units 1戸 | Land area 土地面積 | | 198.34 sq m (registration) 198.34m2(登記) | Building area 建物面積 | | 133.31 sq m (registration) 133.31m2(登記) | Driveway burden-road 私道負担・道路 | | Nothing, West 5.9m width 無、西5.9m幅 | Completion date 完成時期(築年月) | | November 2004 2004年11月 | Address 住所 | | Sakai, Osaka, Nishi-ku, Hishiki 2 大阪府堺市西区菱木2 | Traffic 交通 | | JR Hanwa Line "Tomiki" bus 8 Bun'otori walk 2 minutes JR阪和線「富木」バス8分鳳歩2分
| Related links 関連リンク | | [Related Sites of this company] 【この会社の関連サイト】 | Contact お問い合せ先 | | K.K.We'll (Ltd.) TEL: 06-6185-2655 Please contact as "saw SUUMO (Sumo)" K.K.We'll(株)TEL:06-6185-2655「SUUMO(スーモ)を見た」と問い合わせください | Building coverage, floor area ratio 建ぺい率・容積率 | | 60% ・ 200% 60%・200% | Time residents 入居時期 | | Immediate available 即入居可 | Land of the right form 土地の権利形態 | | Ownership 所有権 | Structure and method of construction 構造・工法 | | Wooden 2-story 木造2階建 | Overview and notices その他概要・特記事項 | | Facilities: Public Water Supply, City gas, Parking: car space 設備:公営水道、都市ガス、駐車場:カースペース | Company profile 会社概要 | | <Seller> governor of Osaka (2) No. 053236 K.K.We'll (Ltd.) Yubinbango541-0046 Chuo-ku, Osaka-shi, Hirano-cho 3-4-9 <売主>大阪府知事(2)第053236号K.K.We'll(株)〒541-0046 大阪府大阪市中央区平野町3-4-9 |
Local appearance photo現地外観写真 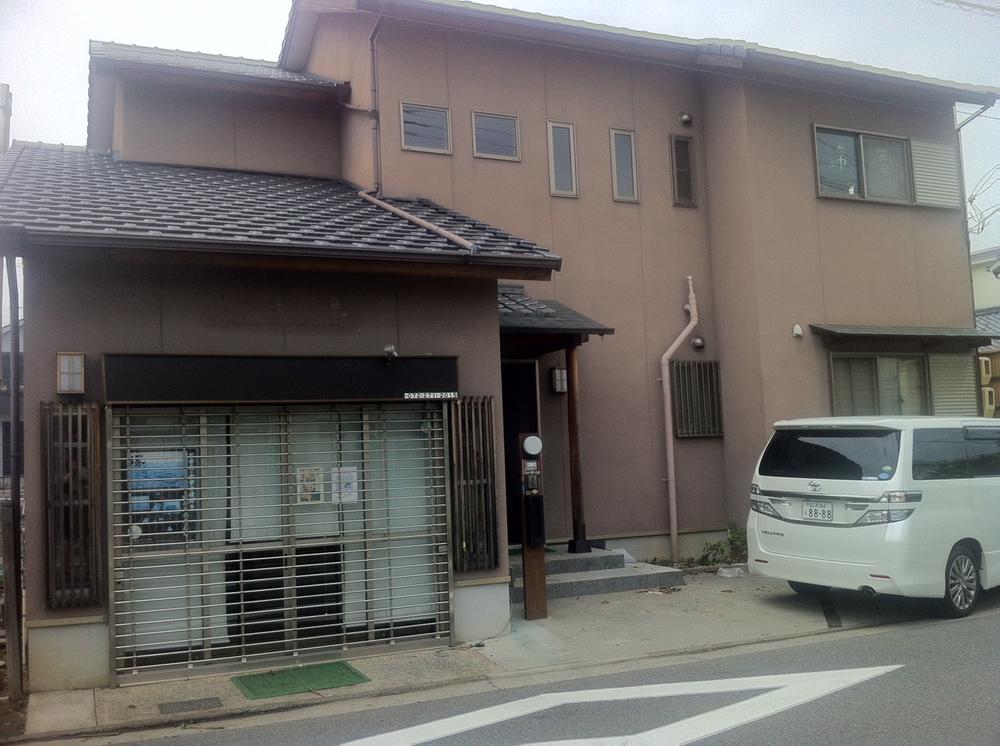 Local (July 2013) Shooting
現地(2013年7月)撮影
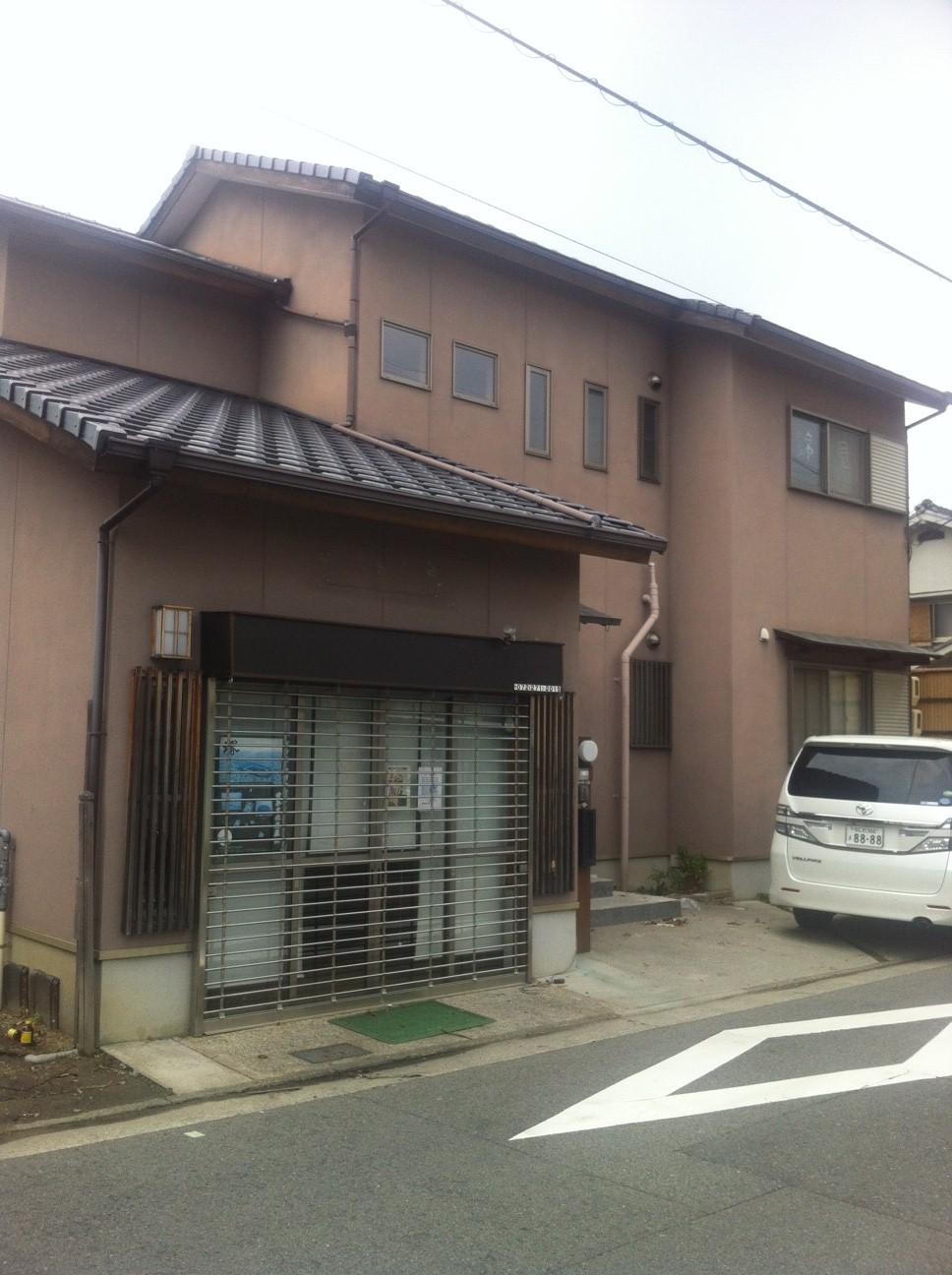 Local (July 2013) Shooting
現地(2013年7月)撮影
Floor plan間取り図 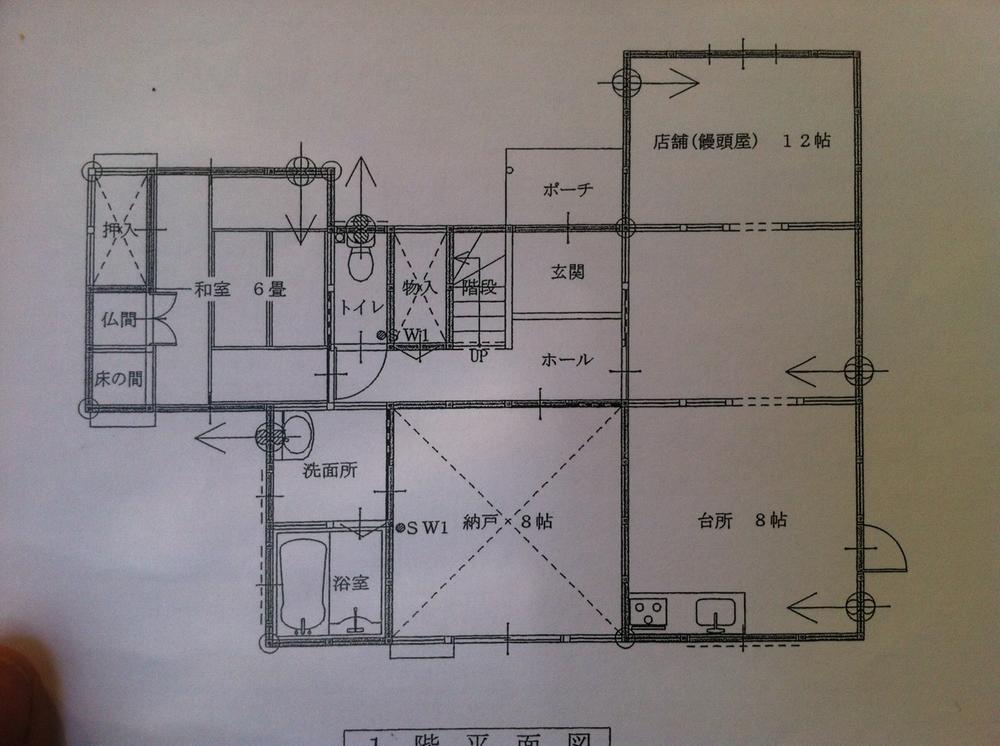 27,800,000 yen, 4LDK + S (storeroom), Land area 198.34 sq m , It is a building area of 133.31 sq m 1 floor Floor Plan.
2780万円、4LDK+S(納戸)、土地面積198.34m2、建物面積133.31m2 1階部分間取り図です。
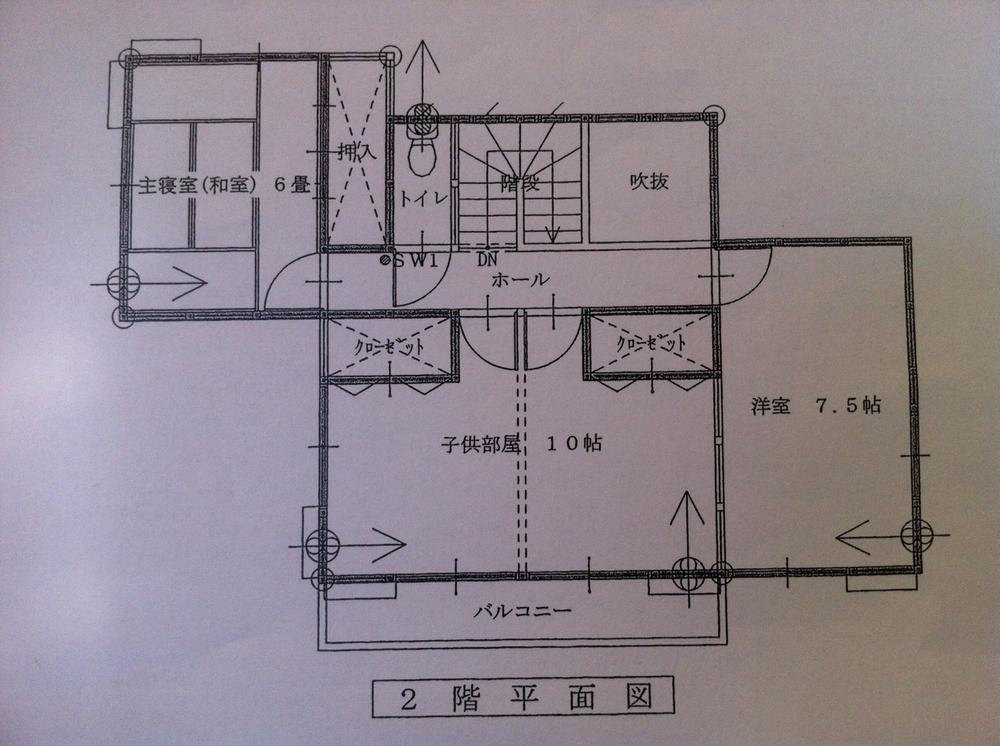 27,800,000 yen, 4LDK + S (storeroom), Land area 198.34 sq m , It is a building area of 133.31 sq m 2 floor Floor Plan.
2780万円、4LDK+S(納戸)、土地面積198.34m2、建物面積133.31m2 2階部分間取り図です。
Location
|





