Used Homes » Kansai » Osaka prefecture » Sakai city west district
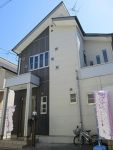 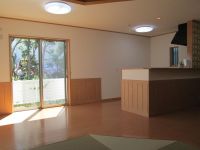
| | Sakai, Osaka, Nishi-ku, 大阪府堺市西区 |
| JR Hanwa Line "Feng" bus 11 minutes ten thousand Saki walk 5 minutes JR阪和線「鳳」バス11分万崎歩5分 |
| All rooms renovated renovation completed! 2004 architecture! ! Peace of mind ・ Safe all-electric all the living room with storage 6 quires more spacious 3LDK + tatami corner parking space two possible ☆ Is safe guaranteed second-hand housing. 全室改装リフォーム済!平成16年建築!!安心・安全なオール電化全居室収納付6帖以上の広々3LDK+畳コーナー駐車スペース2台可能☆保証付中古住宅で安心です。 |
| All room bright two-sided lighting 全居室明るい二面採光 |
Features pickup 特徴ピックアップ | | Parking two Allowed / Immediate Available / 2 along the line more accessible / Super close / It is close to the city / Interior renovation / System kitchen / Yang per good / All room storage / Flat to the station / A quiet residential area / Around traffic fewer / Japanese-style room / Shaping land / Washbasin with shower / Face-to-face kitchen / Security enhancement / Toilet 2 places / Bathroom 1 tsubo or more / 2-story / South balcony / Otobasu / Warm water washing toilet seat / Underfloor Storage / The window in the bathroom / TV monitor interphone / High-function toilet / Leafy residential area / Urban neighborhood / Ventilation good / Good view / Dish washing dryer / All room 6 tatami mats or more / All-electric / A large gap between the neighboring house / Maintained sidewalk / Flat terrain 駐車2台可 /即入居可 /2沿線以上利用可 /スーパーが近い /市街地が近い /内装リフォーム /システムキッチン /陽当り良好 /全居室収納 /駅まで平坦 /閑静な住宅地 /周辺交通量少なめ /和室 /整形地 /シャワー付洗面台 /対面式キッチン /セキュリティ充実 /トイレ2ヶ所 /浴室1坪以上 /2階建 /南面バルコニー /オートバス /温水洗浄便座 /床下収納 /浴室に窓 /TVモニタ付インターホン /高機能トイレ /緑豊かな住宅地 /都市近郊 /通風良好 /眺望良好 /食器洗乾燥機 /全居室6畳以上 /オール電化 /隣家との間隔が大きい /整備された歩道 /平坦地 | Price 価格 | | 19.9 million yen 1990万円 | Floor plan 間取り | | 3LDK 3LDK | Units sold 販売戸数 | | 1 units 1戸 | Land area 土地面積 | | 100.07 sq m (30.27 tsubo) (Registration) 100.07m2(30.27坪)(登記) | Building area 建物面積 | | 92.34 sq m (27.93 tsubo) (Registration) 92.34m2(27.93坪)(登記) | Driveway burden-road 私道負担・道路 | | Nothing, North 5.7m width 無、北5.7m幅 | Completion date 完成時期(築年月) | | June 2004 2004年6月 | Address 住所 | | Sakai, Osaka, Nishi-ku, Hishiki 2 大阪府堺市西区菱木2 | Traffic 交通 | | JR Hanwa Line "Feng" bus 11 minutes ten thousand Saki walk 5 minutes
JR Hanwa Line "Tomiki" walk 35 minutes
JR Hanwa Line "Kita Shinoda" walk 45 minutes JR阪和線「鳳」バス11分万崎歩5分
JR阪和線「富木」歩35分
JR阪和線「北信太」歩45分
| Related links 関連リンク | | [Related Sites of this company] 【この会社の関連サイト】 | Contact お問い合せ先 | | TEL: 0800-602-6616 [Toll free] mobile phone ・ Also available from PHS
Caller ID is not notified
Please contact the "saw SUUMO (Sumo)"
If it does not lead, If the real estate company TEL:0800-602-6616【通話料無料】携帯電話・PHSからもご利用いただけます
発信者番号は通知されません
「SUUMO(スーモ)を見た」と問い合わせください
つながらない方、不動産会社の方は
| Building coverage, floor area ratio 建ぺい率・容積率 | | 60% ・ 200% 60%・200% | Time residents 入居時期 | | Immediate available 即入居可 | Land of the right form 土地の権利形態 | | Ownership 所有権 | Structure and method of construction 構造・工法 | | Wooden 2-story 木造2階建 | Renovation リフォーム | | July 2013 interior renovation completed (kitchen ・ bathroom ・ toilet ・ wall ・ floor ・ all rooms) 2013年7月内装リフォーム済(キッチン・浴室・トイレ・壁・床・全室) | Use district 用途地域 | | Semi-industrial 準工業 | Overview and notices その他概要・特記事項 | | Facilities: Public Water Supply, Individual septic tank, All-electric, Parking: car space 設備:公営水道、個別浄化槽、オール電化、駐車場:カースペース | Company profile 会社概要 | | <Mediation> governor of Osaka (2) the first 053,920 No. housing network Sales Co., Ltd. Sakai Yubinbango591-8032 Sakai-shi, Osaka, Kita-ku, Mozuume cho 3-4-4 <仲介>大阪府知事(2)第053920号ハウジングネットワーク販売(株)堺店〒591-8032 大阪府堺市北区百舌鳥梅町3-4-4 |
Local appearance photo現地外観写真 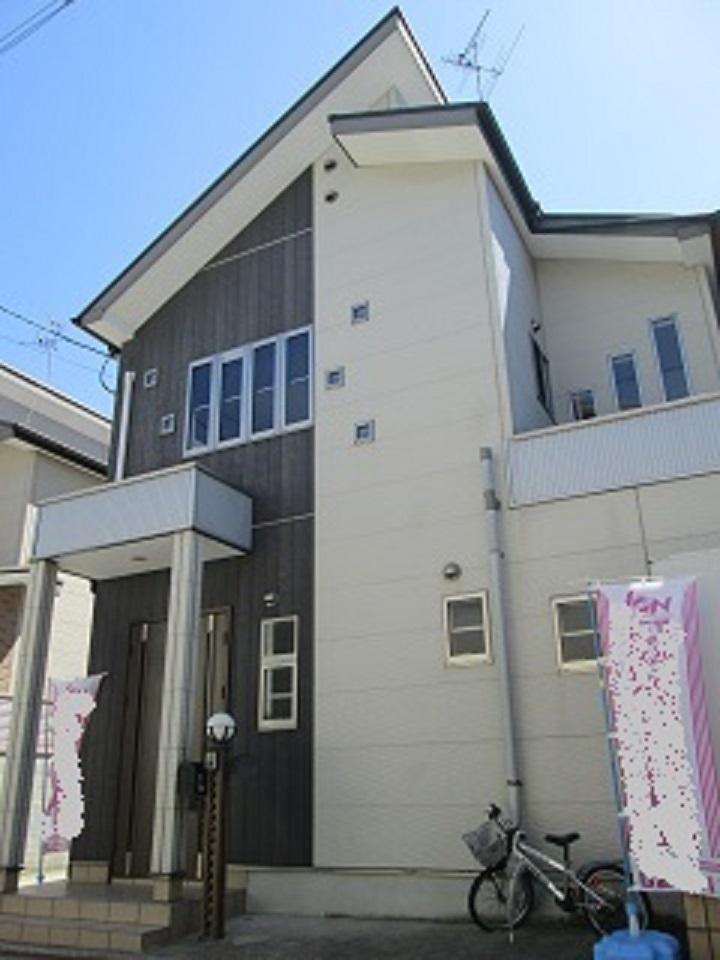 Good looking appearance with sharp design.
シャープなデザインで格好良い外観です。
Livingリビング 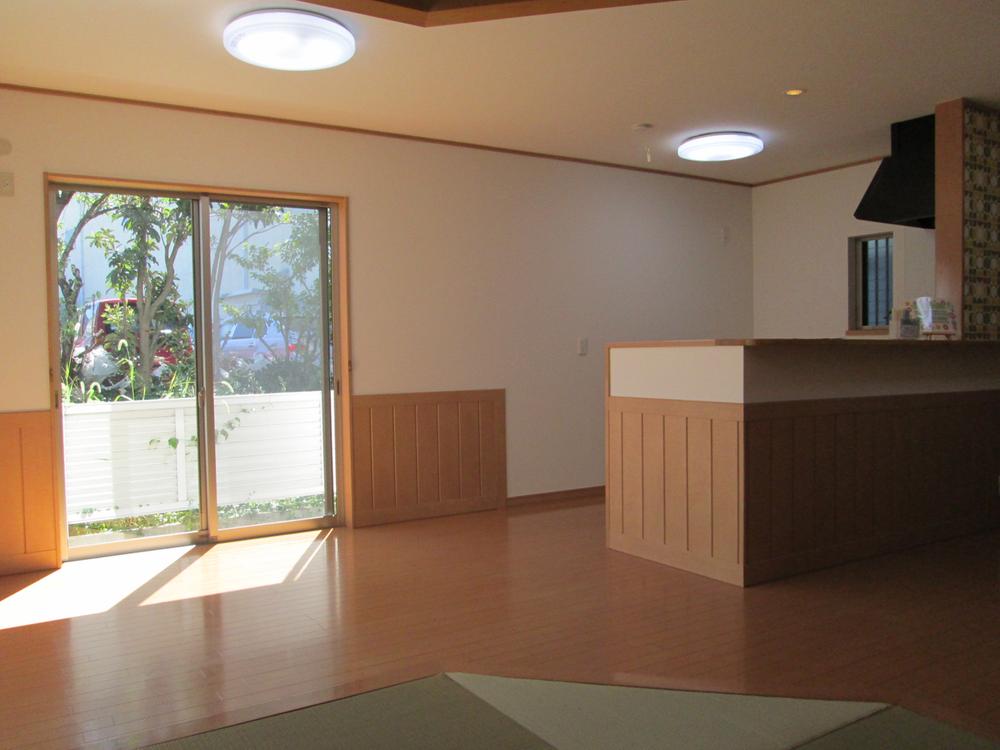 Spacious large space if integrally LDK and Japanese-style room in the kitchen island design.
アイランドキッチンデザインでLDKと和室を一体とすれば広々大空間です。
Kitchenキッチン 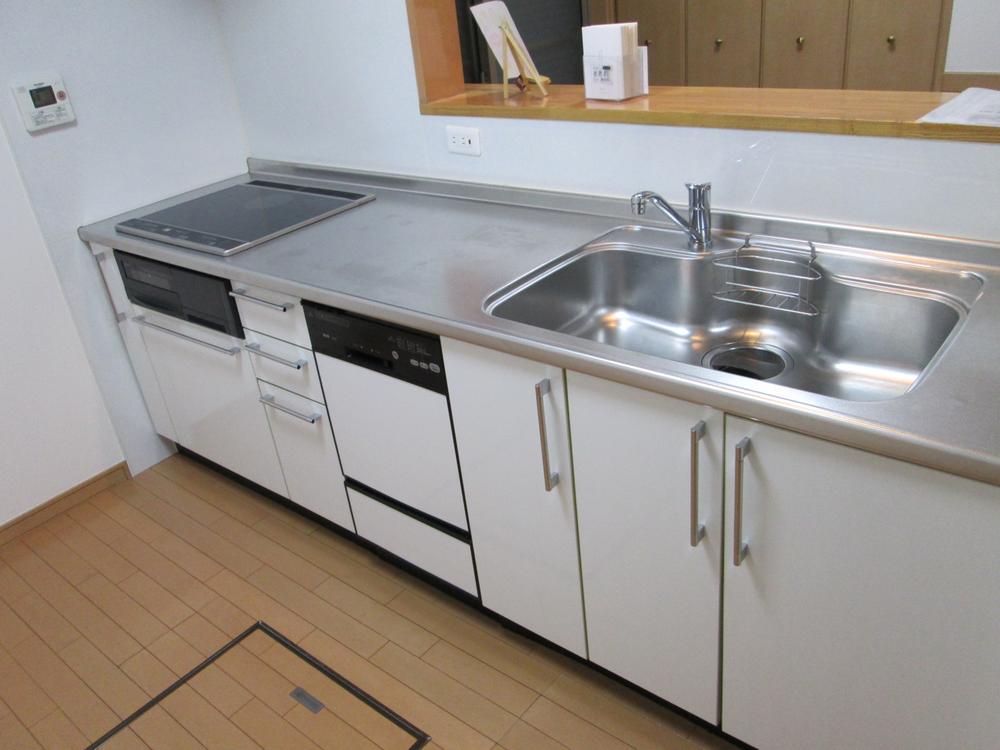 It has adopted the IH stove in the all-electric. Stove even in pre-replacement new origin of a fire is also safe.
オール電化でIHコンロを採用しています。コンロも新品入替済で火の元も安心です。
Floor plan間取り図 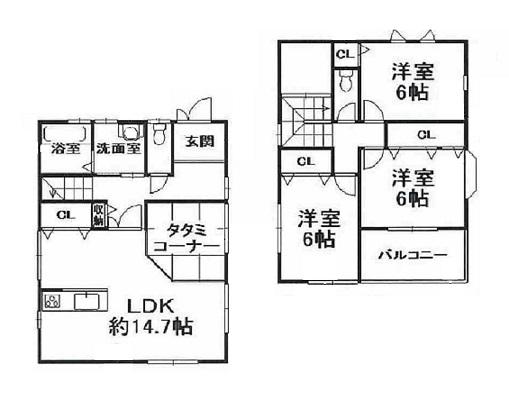 19.9 million yen, 3LDK, Land area 100.07 sq m , Lighting in a wide house of the building area 92.34 sq m frontage ・ It is ventilation pat.
1990万円、3LDK、土地面積100.07m2、建物面積92.34m2 間口の広いお家で採光・通風バッチリです。
Local appearance photo現地外観写真 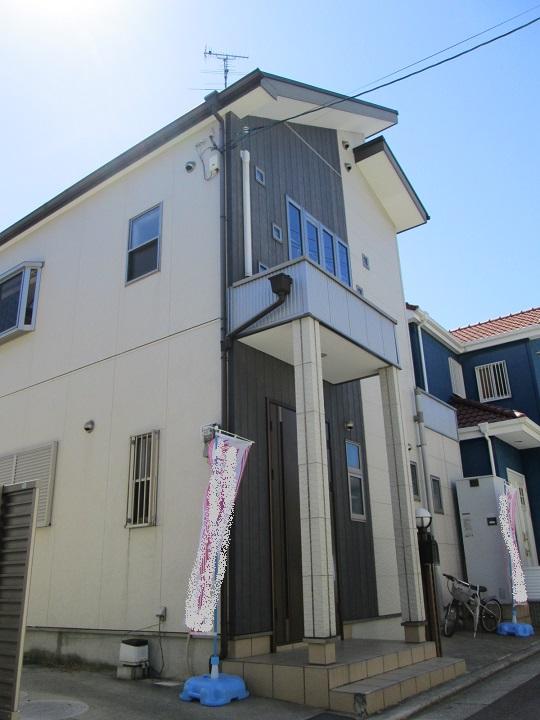 Appearance and refreshing. The left side is a parking space.
スッキリとした外観。左側が駐車スペース。
Livingリビング 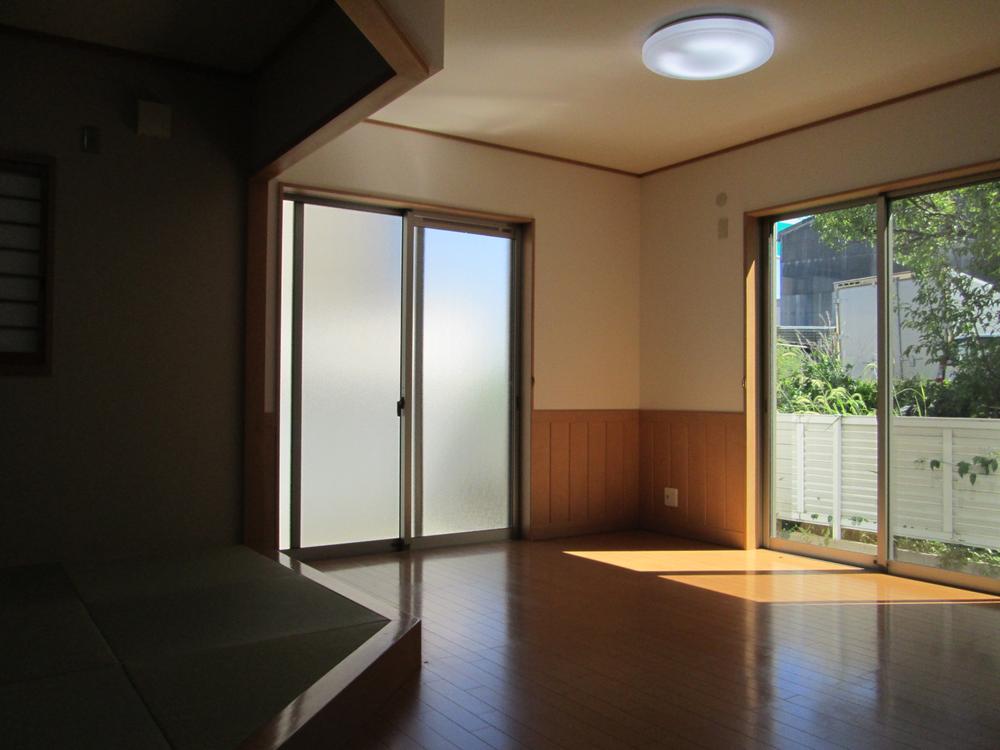 Lighting preeminent spacious living.
採光抜群の広々としたリビング。
Bathroom浴室 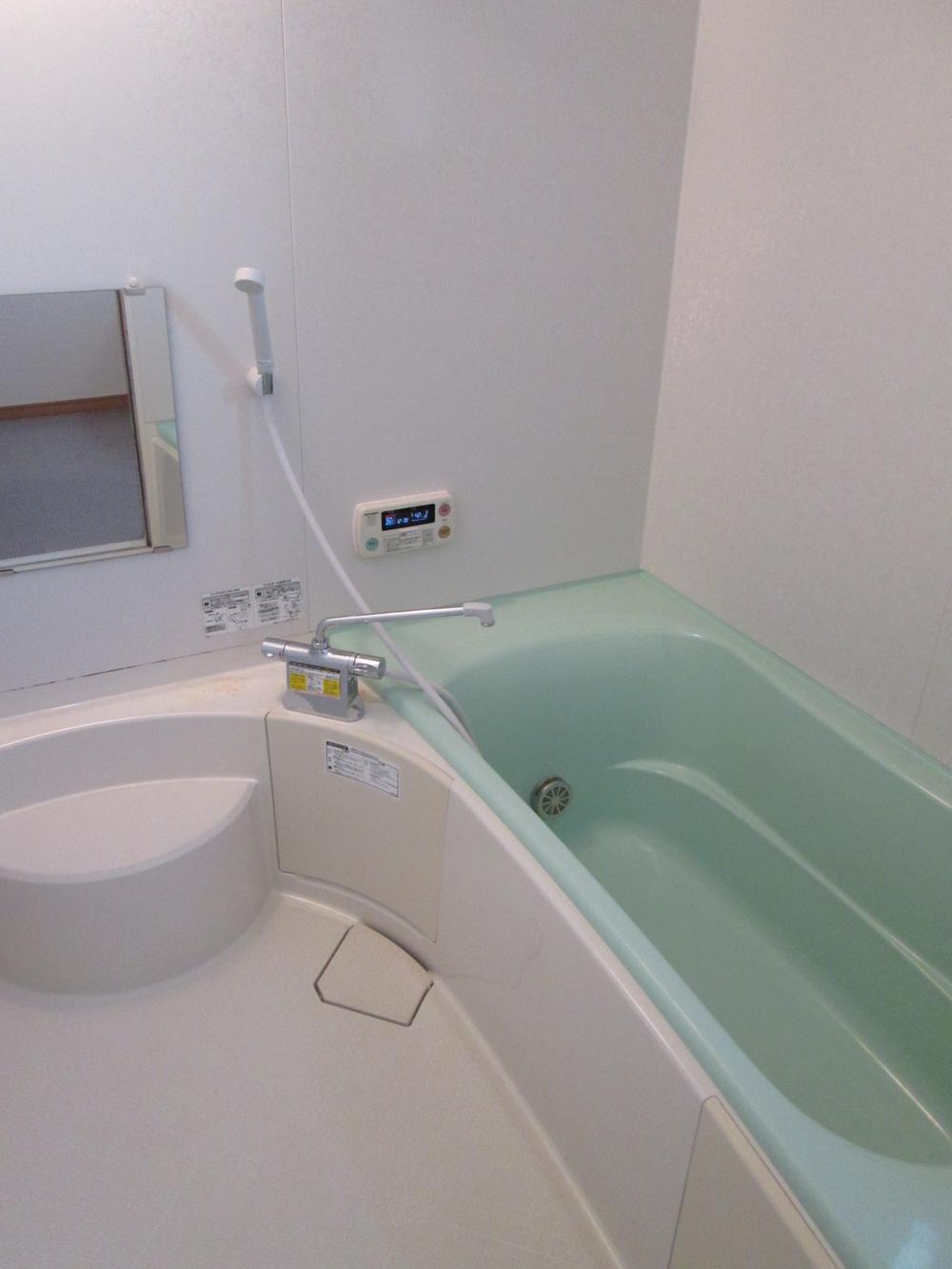 Bathroom slowly put afield.
ゆっくり足を伸ばして入れる浴室。
Non-living roomリビング以外の居室 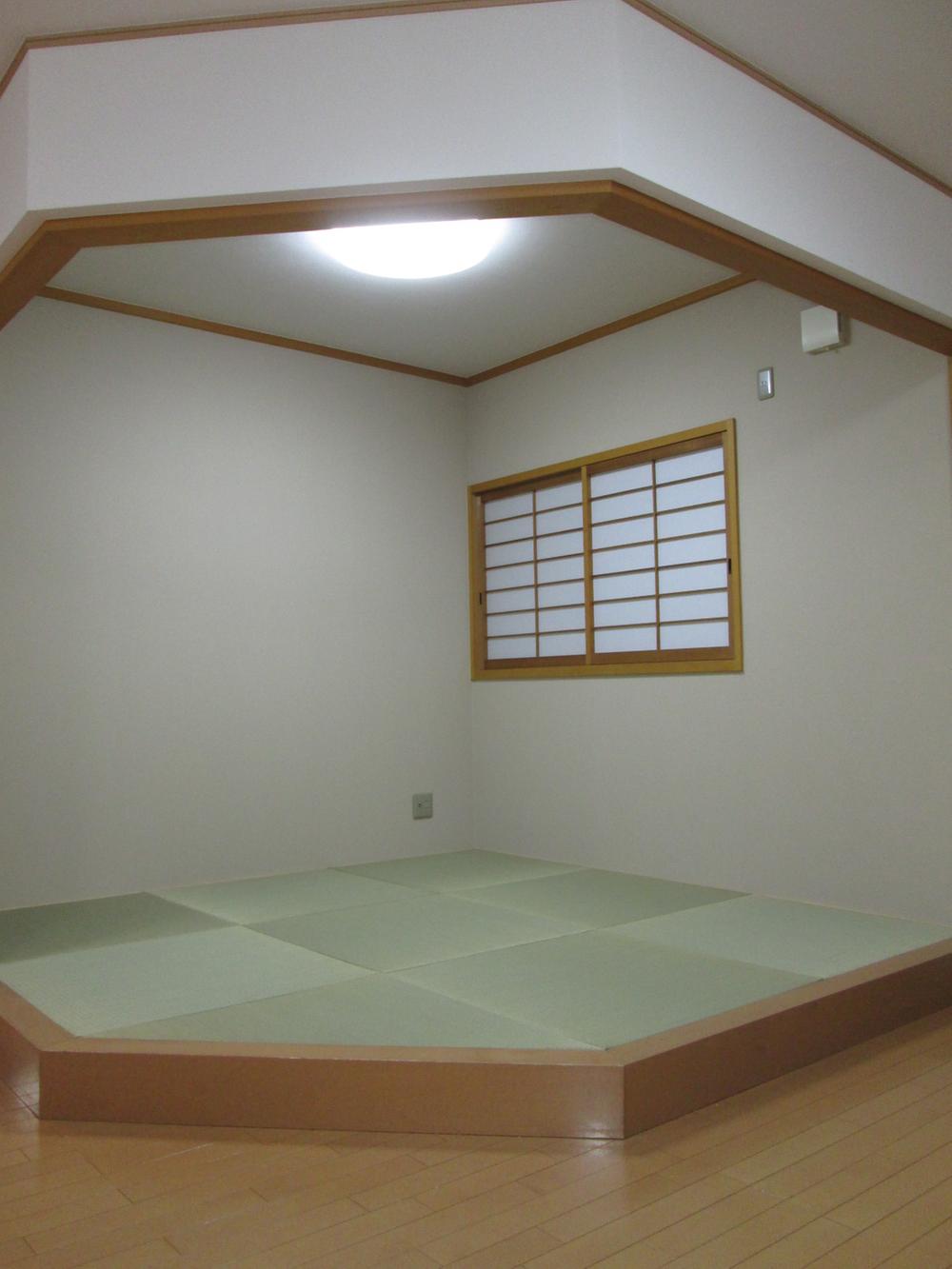 Tatami corner of the tatami replacement already feels Masu calmness.
畳入替え済の畳コーナーは気分が落着きます。
Entrance玄関 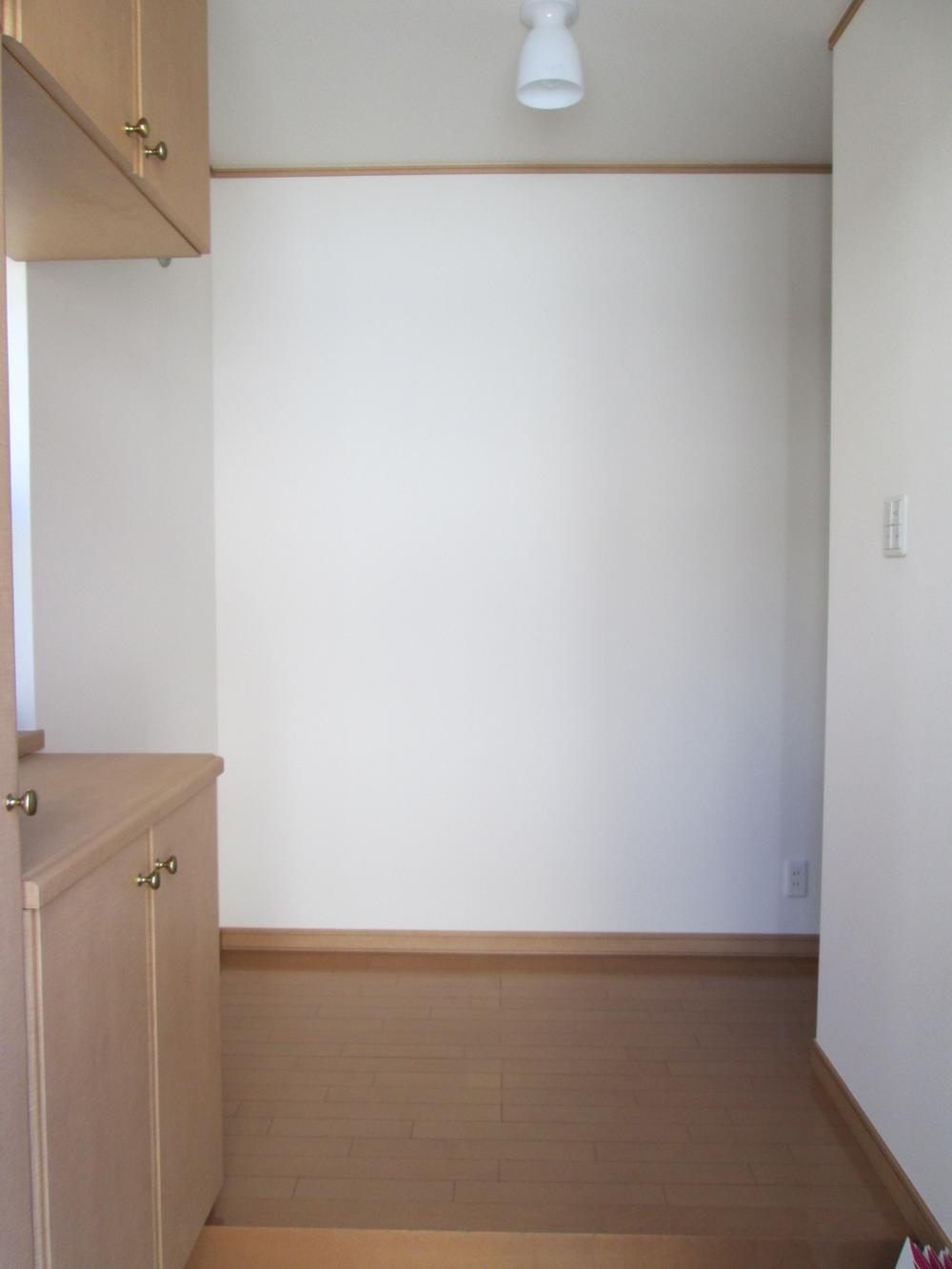 Entrance space is also spacious.
玄関スペースも広々。
Wash basin, toilet洗面台・洗面所 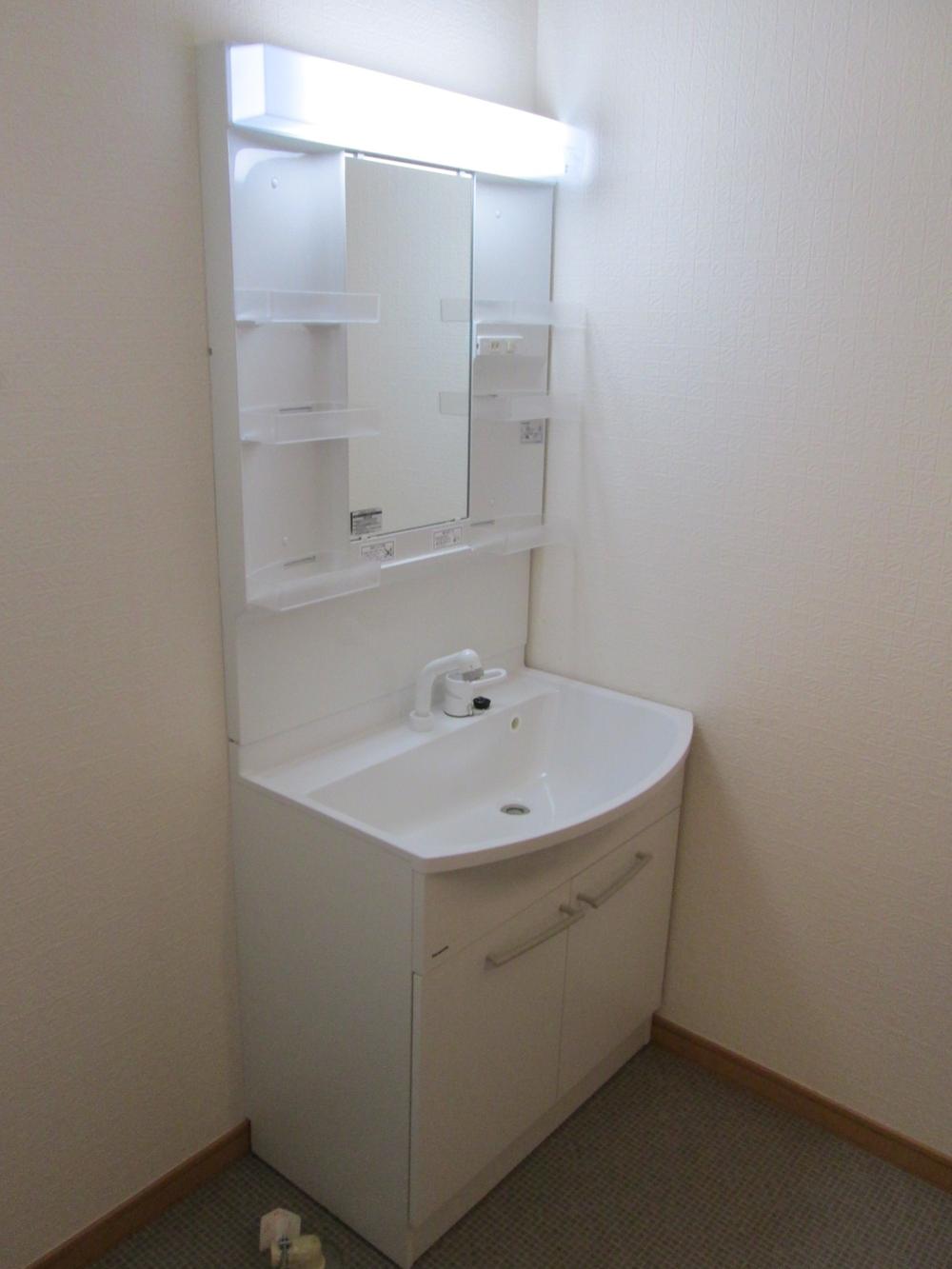 A new life in a washbasin of new.
新品の洗面台で新生活を。
Receipt収納 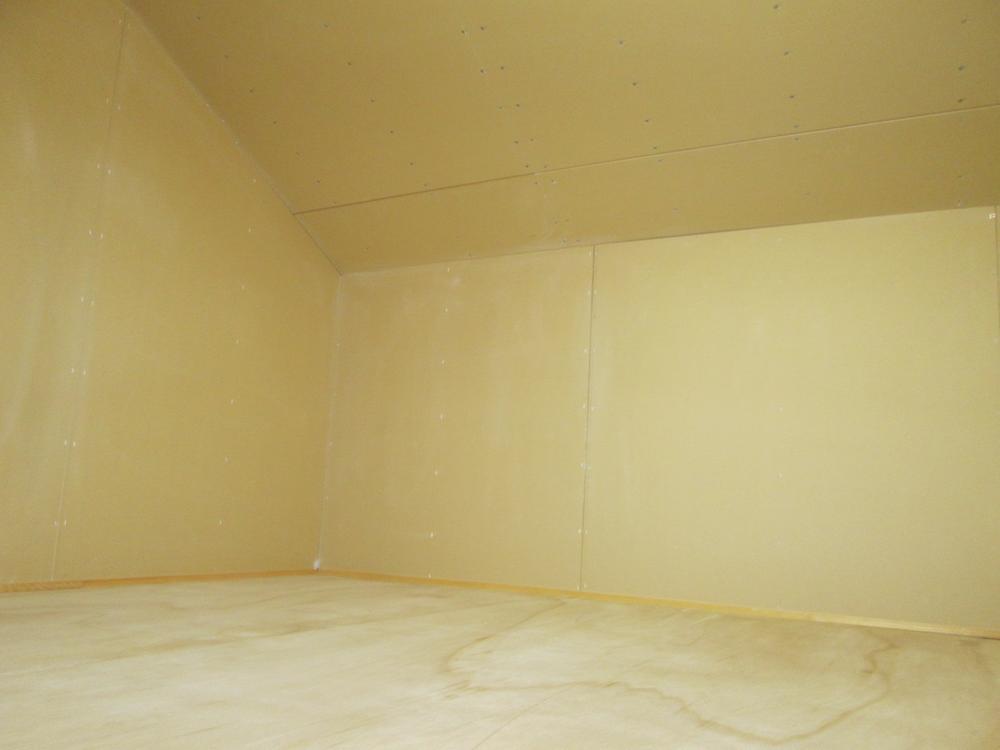 Spacious also attic storage space.
屋根裏収納スペースも広々。
Toiletトイレ 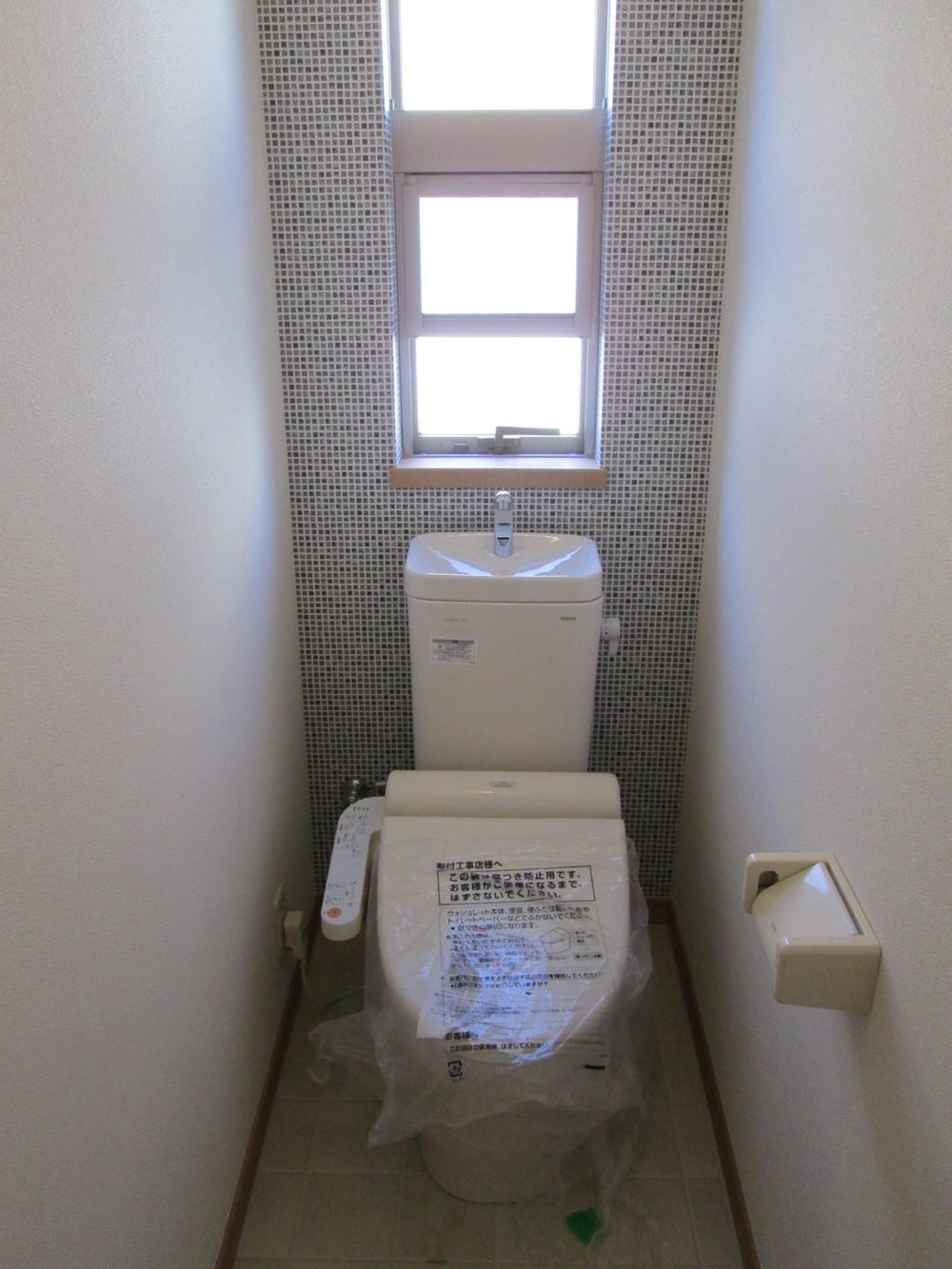 It is a window with a very bright restroom.
窓付きのとても明るいお手洗いです。
Local photos, including front road前面道路含む現地写真 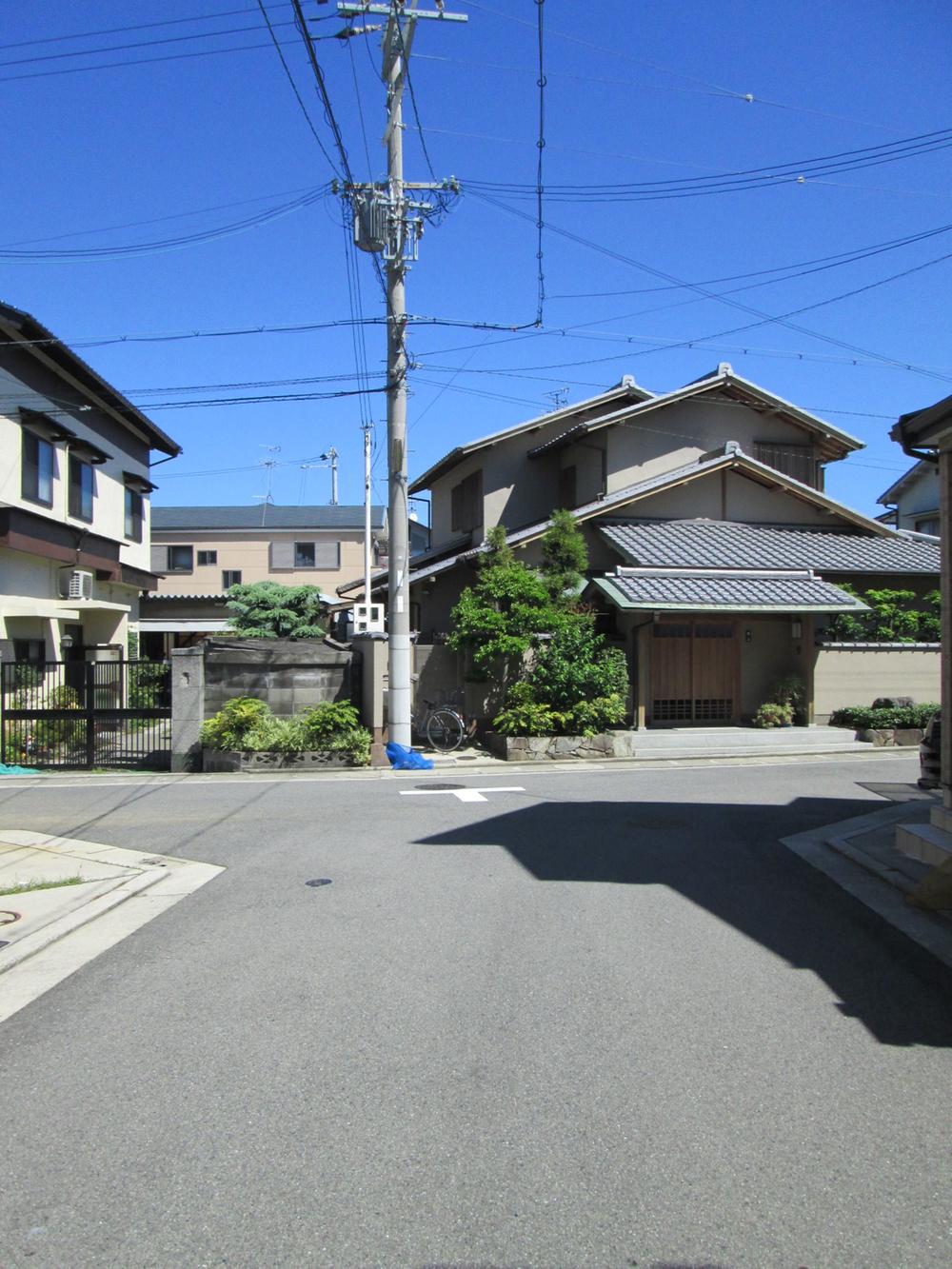 Front road is also widely quiet residential area.
前面道路も広く閑静な住宅街です。
Supermarketスーパー 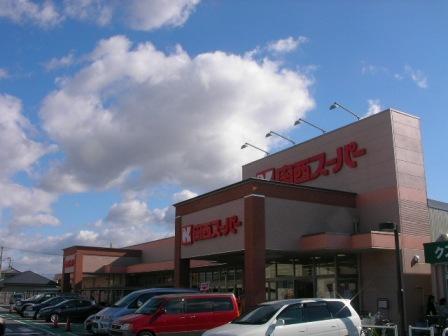 765m to the Kansai Super Yorozusaki Hishiki shop
関西スーパー萬崎菱木店まで765m
Other introspectionその他内観 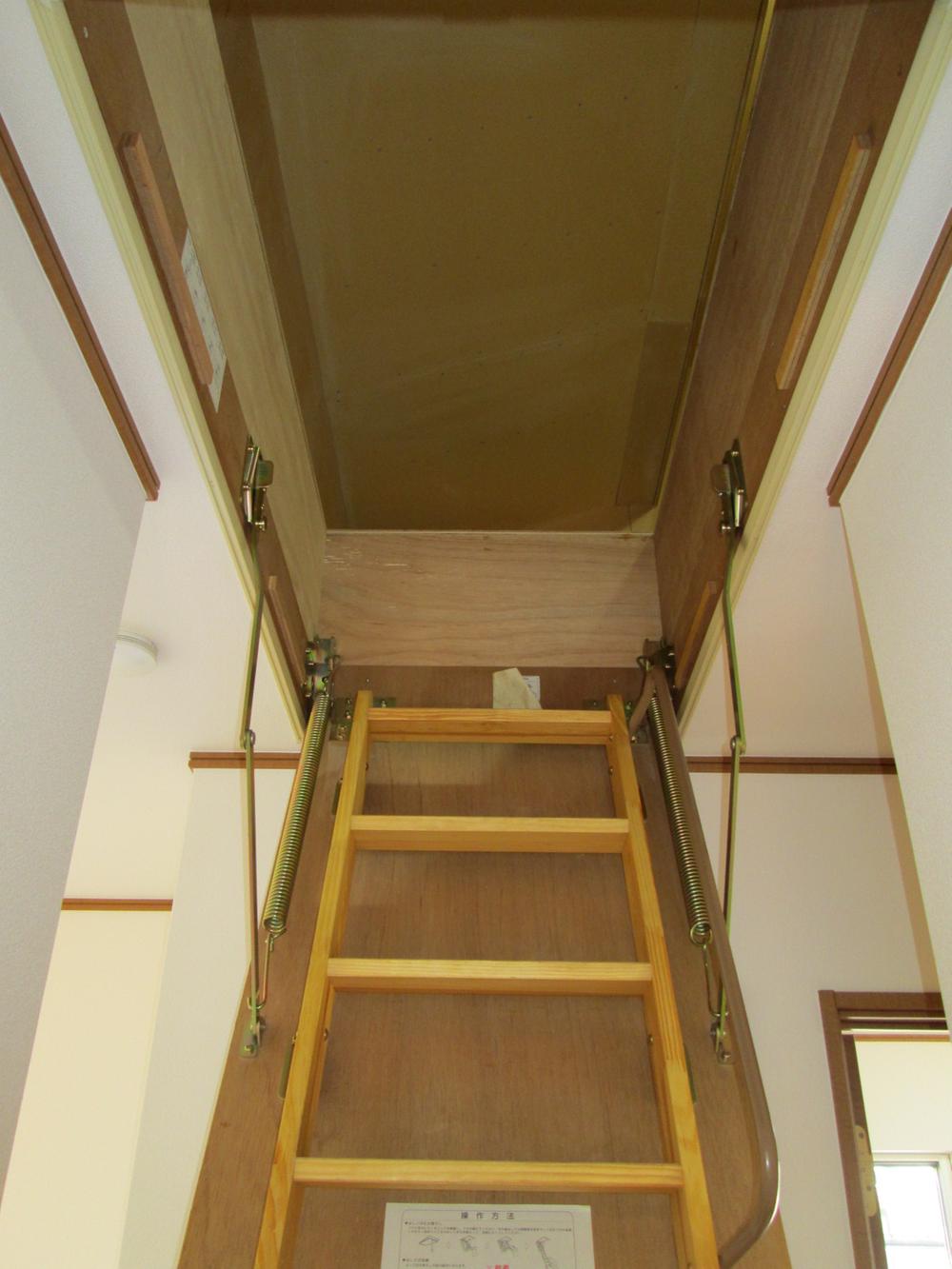 And up the stairs to the attic storage.
屋根裏収納にはこの階段をあがって。
Non-living roomリビング以外の居室 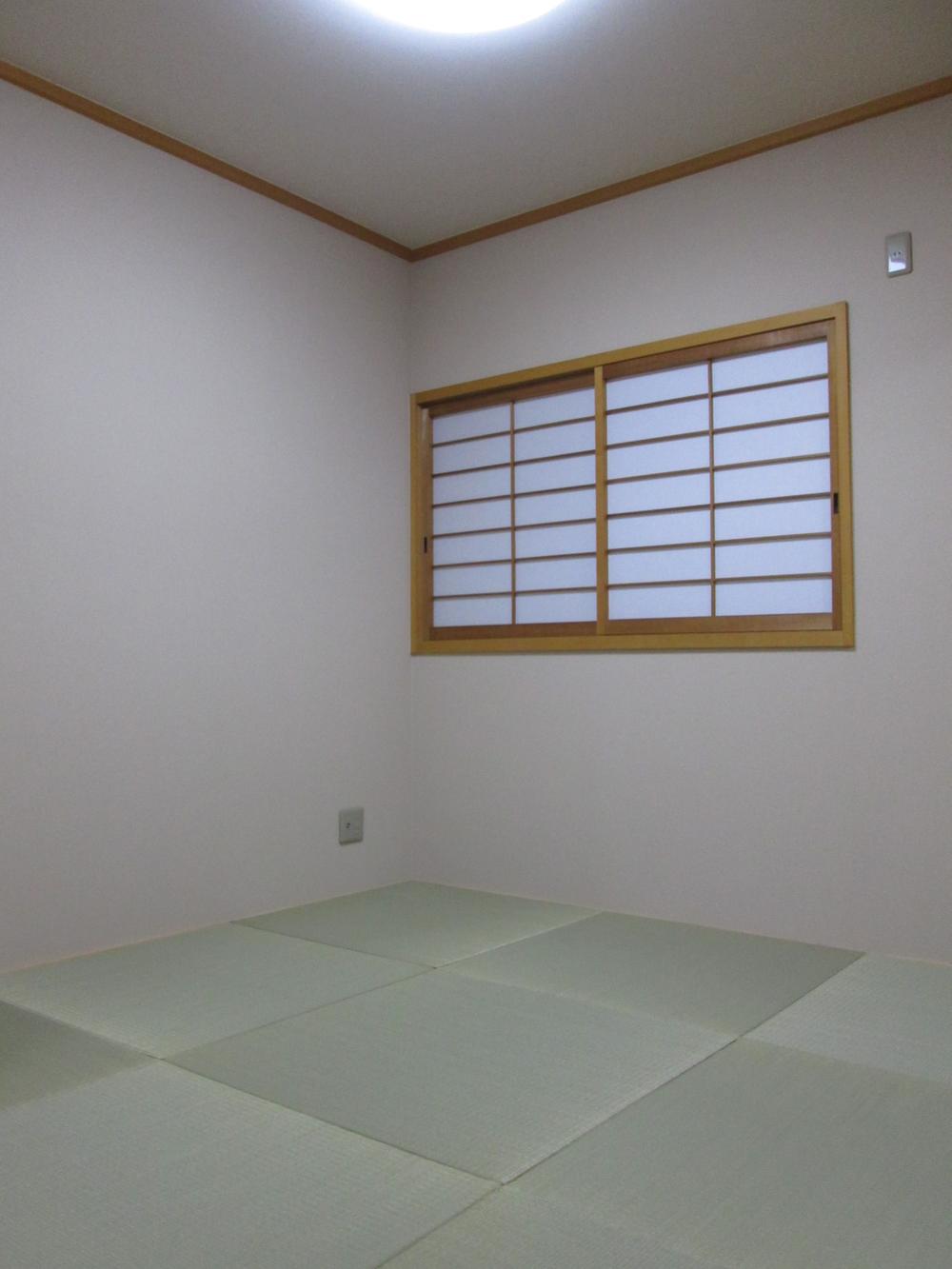 Tatami corner with a design.
デザイン性のある畳コーナー。
Toiletトイレ 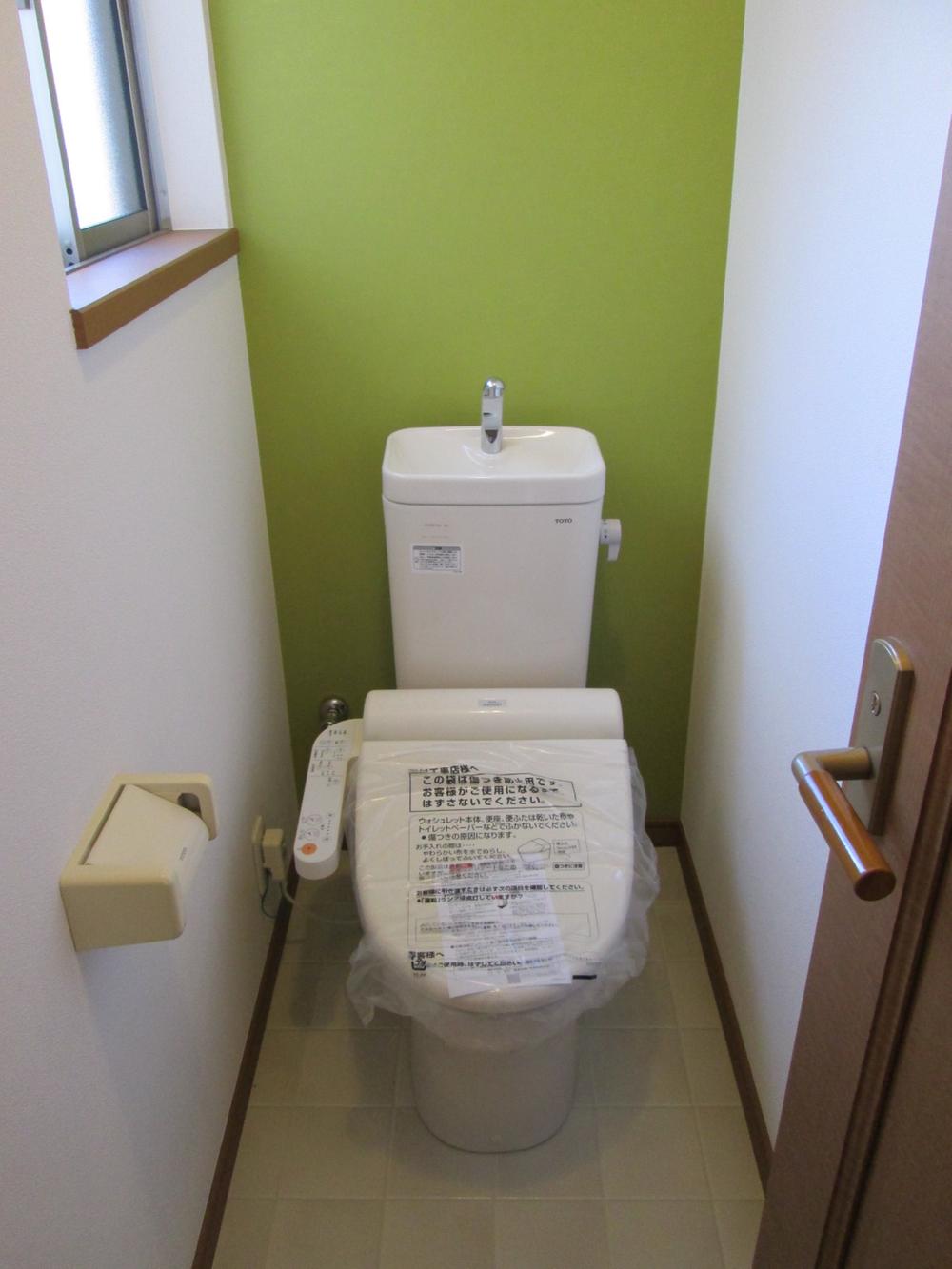 Feeling good restroom with green walls and lighting preeminent.
緑の壁と採光抜群で気持ちの良いお手洗い。
Convenience storeコンビニ 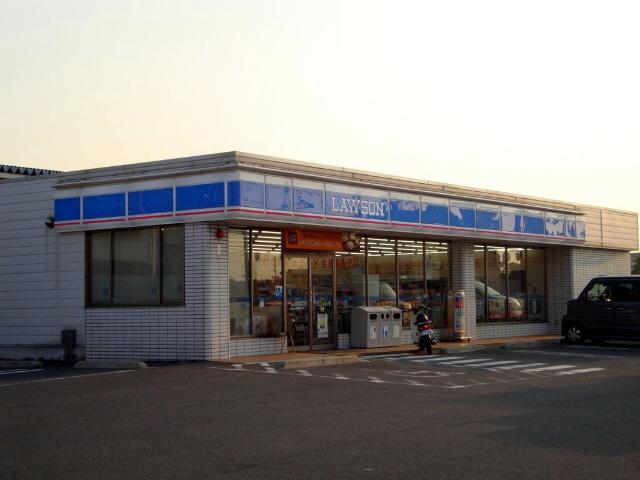 610m until Lawson Sakai Hishiki two weapons store
ローソン堺菱木二丁店まで610m
Non-living roomリビング以外の居室 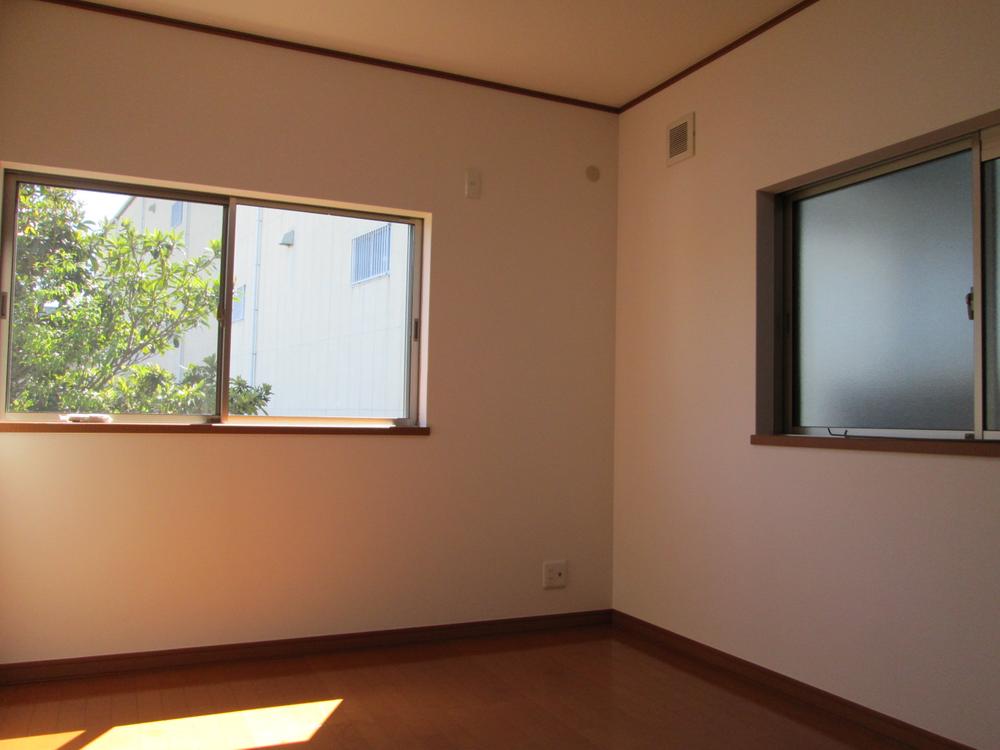 It is also good morning of waking up in a bright Western-style.
明るい洋室で朝の目覚めも良いですよ。
Drug storeドラッグストア 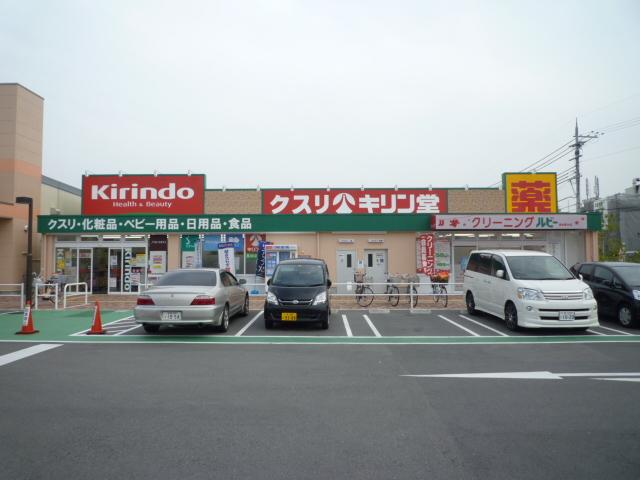 Kirin DoYorozusaki Hishiki to the store 733m
キリン堂萬崎菱木店まで733m
Non-living roomリビング以外の居室 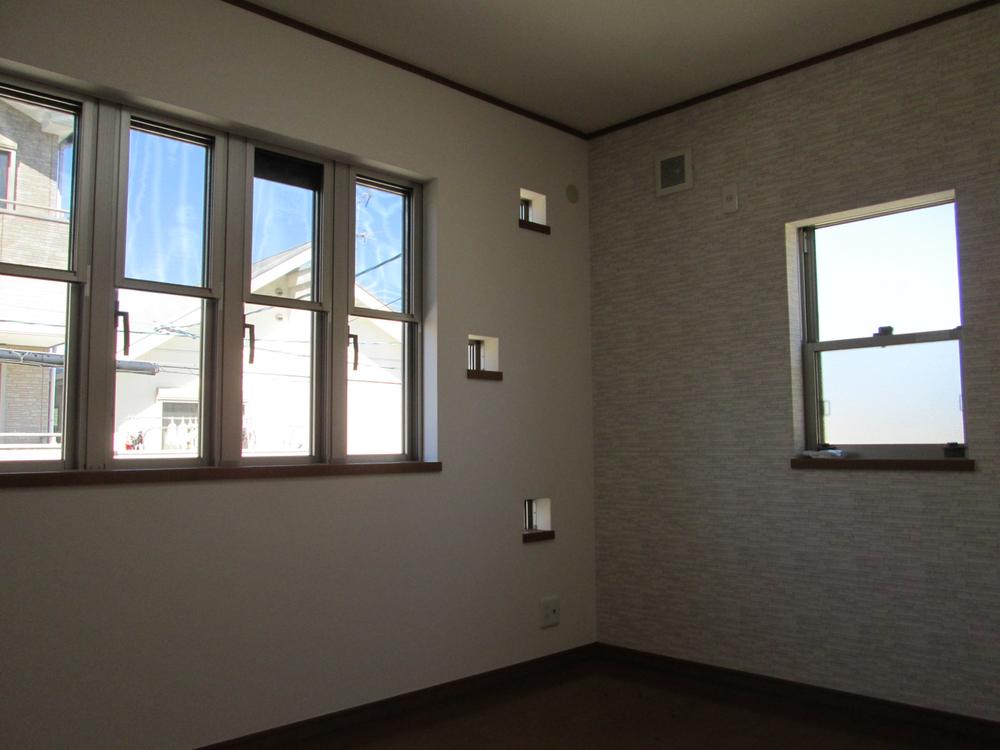 Windows good many pleasant Western-style.
窓が多く気持ちの良い洋室。
Location
| 





















