Used Homes » Kansai » Osaka prefecture » Sakai city west district
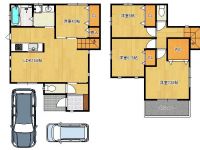 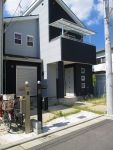
| | Sakai, Osaka, Nishi-ku, 大阪府堺市西区 |
| JR Hanwa Line "Feng" walk 29 minutes JR阪和線「鳳」歩29分 |
| Development subdivision in, Walk-in closet, All-electric, Parking two Allowed, Immediate Available, LDK15 tatami mats or more, System kitchen, All room storage, A quiet residential area, Around traffic fewer, Or more before road 6m, Shea 開発分譲地内、ウォークインクロゼット、オール電化、駐車2台可、即入居可、LDK15畳以上、システムキッチン、全居室収納、閑静な住宅地、周辺交通量少なめ、前道6m以上、シ |
| Development subdivision in, Walk-in closet, All-electric, Parking two Allowed, Immediate Available, LDK15 tatami mats or more, System kitchen, All room storage, A quiet residential area, Around traffic fewer, Or more before road 6m, Washbasin with shower, Toilet 2 places, Bathroom 1 tsubo or more, 2-story, Southeast direction, Warm water washing toilet seat, Underfloor Storage, The window in the bathroom, TV monitor interphone, All living room flooring, IH cooking heater, Dish washing dryer, Living stairs, A large gap between the neighboring house, Readjustment land within 開発分譲地内、ウォークインクロゼット、オール電化、駐車2台可、即入居可、LDK15畳以上、システムキッチン、全居室収納、閑静な住宅地、周辺交通量少なめ、前道6m以上、シャワー付洗面台、トイレ2ヶ所、浴室1坪以上、2階建、東南向き、温水洗浄便座、床下収納、浴室に窓、TVモニタ付インターホン、全居室フローリング、IHクッキングヒーター、食器洗乾燥機、リビング階段、隣家との間隔が大きい、区画整理地内 |
Features pickup 特徴ピックアップ | | Parking two Allowed / Immediate Available / System kitchen / All room storage / A quiet residential area / LDK15 tatami mats or more / Around traffic fewer / Or more before road 6m / Washbasin with shower / Toilet 2 places / Bathroom 1 tsubo or more / 2-story / Southeast direction / Warm water washing toilet seat / Underfloor Storage / The window in the bathroom / TV monitor interphone / All living room flooring / IH cooking heater / Dish washing dryer / Walk-in closet / Living stairs / All-electric / A large gap between the neighboring house / Development subdivision in / Readjustment land within 駐車2台可 /即入居可 /システムキッチン /全居室収納 /閑静な住宅地 /LDK15畳以上 /周辺交通量少なめ /前道6m以上 /シャワー付洗面台 /トイレ2ヶ所 /浴室1坪以上 /2階建 /東南向き /温水洗浄便座 /床下収納 /浴室に窓 /TVモニタ付インターホン /全居室フローリング /IHクッキングヒーター /食器洗乾燥機 /ウォークインクロゼット /リビング階段 /オール電化 /隣家との間隔が大きい /開発分譲地内 /区画整理地内 | Price 価格 | | 16,900,000 yen 1690万円 | Floor plan 間取り | | 4LDK 4LDK | Units sold 販売戸数 | | 1 units 1戸 | Total units 総戸数 | | 1 units 1戸 | Land area 土地面積 | | 104.04 sq m (31.47 tsubo) (Registration) 104.04m2(31.47坪)(登記) | Building area 建物面積 | | 92.32 sq m (27.92 tsubo) (Registration) 92.32m2(27.92坪)(登記) | Driveway burden-road 私道負担・道路 | | Nothing, East 6.7m width (contact the road width 3.4m) 無、東6.7m幅(接道幅3.4m) | Completion date 完成時期(築年月) | | December 2009 2009年12月 | Address 住所 | | Sakai, Osaka, Nishi-ku, Harada 大阪府堺市西区原田 | Traffic 交通 | | JR Hanwa Line "Feng" walk 29 minutes
Nankai bus "Kusakabe" walk 7 minutes JR阪和線「鳳」歩29分
南海バス「草部」歩7分 | Contact お問い合せ先 | | (Ltd.) Byi housing TEL: 072-260-1115 "saw SUUMO (Sumo)" and please contact (株)ビィハウジングTEL:072-260-1115「SUUMO(スーモ)を見た」と問い合わせください | Building coverage, floor area ratio 建ぺい率・容積率 | | 60% ・ 200% 60%・200% | Time residents 入居時期 | | Immediate available 即入居可 | Land of the right form 土地の権利形態 | | Ownership 所有権 | Structure and method of construction 構造・工法 | | Wooden 2-story (framing method) 木造2階建(軸組工法) | Use district 用途地域 | | One dwelling 1種住居 | Other limitations その他制限事項 | | Regulations have by the Landscape Act, Quasi-fire zones, Shade limit Yes 景観法による規制有、準防火地域、日影制限有 | Overview and notices その他概要・特記事項 | | Facilities: Public Water Supply, This sewage, All-electric, Parking: car space 設備:公営水道、本下水、オール電化、駐車場:カースペース | Company profile 会社概要 | | <Mediation> governor of Osaka Prefecture (1) No. 054944 (Ltd.) Byi housing Yubinbango599-8266 Osaka FuSakai City, Naka-ku, pore-cho, 113-1 <仲介>大阪府知事(1)第054944号(株)ビィハウジング〒599-8266 大阪府堺市中区毛穴町113-1 |
Floor plan間取り図 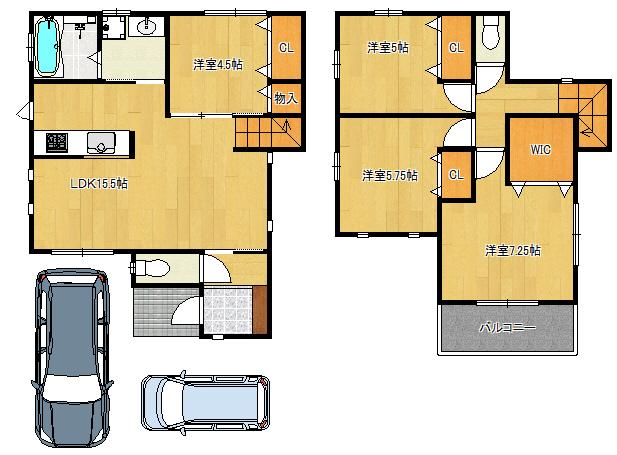 16,900,000 yen, 4LDK, Land area 104.04 sq m , Building area 92.32 sq m
1690万円、4LDK、土地面積104.04m2、建物面積92.32m2
Local appearance photo現地外観写真 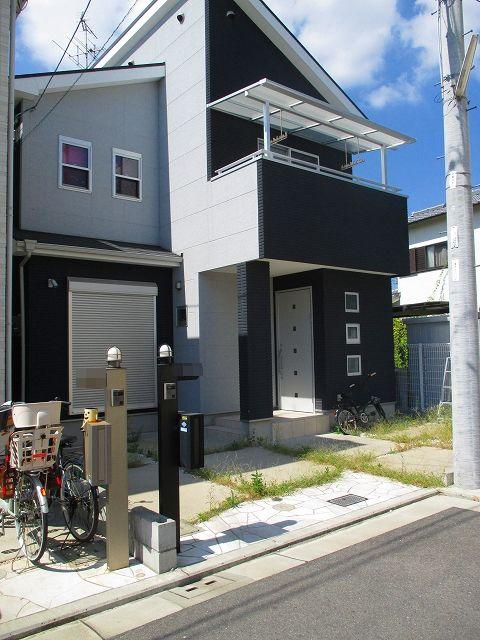 Local (10 May 2013) Shooting
現地(2013年10月)撮影
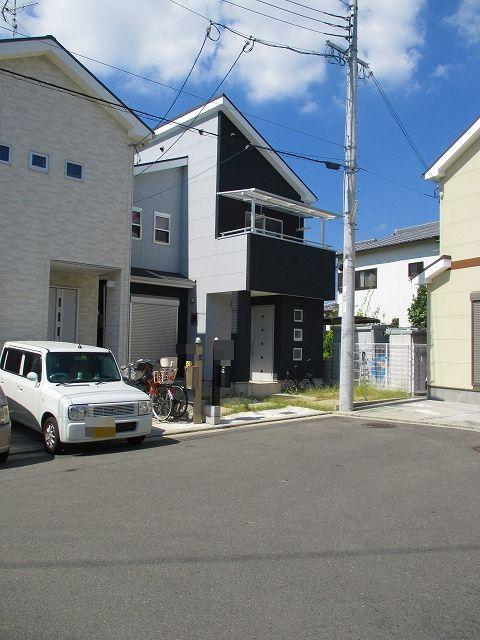 Local (10 May 2013) Shooting
現地(2013年10月)撮影
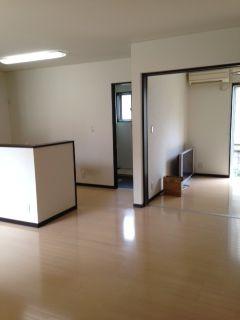 Living
リビング
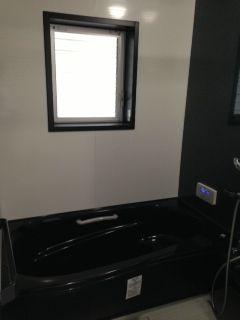 Bathroom
浴室
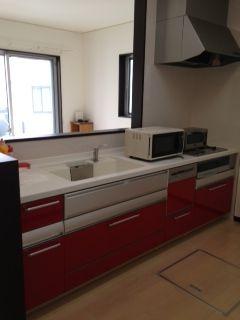 Kitchen
キッチン
Kindergarten ・ Nursery幼稚園・保育園 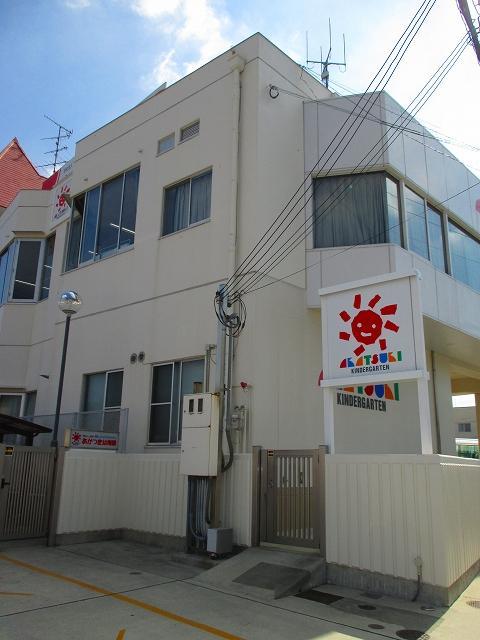 Akatsuki kindergarten
暁幼稚園
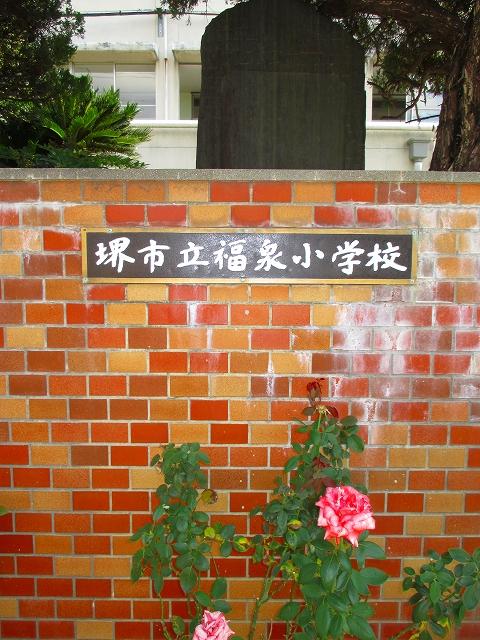 Primary school
小学校
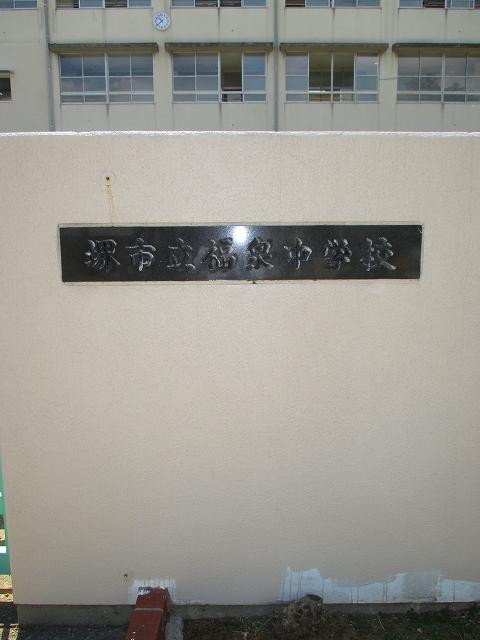 Junior high school
中学校
Location
|










