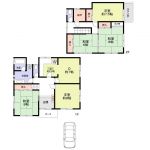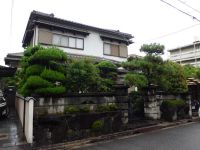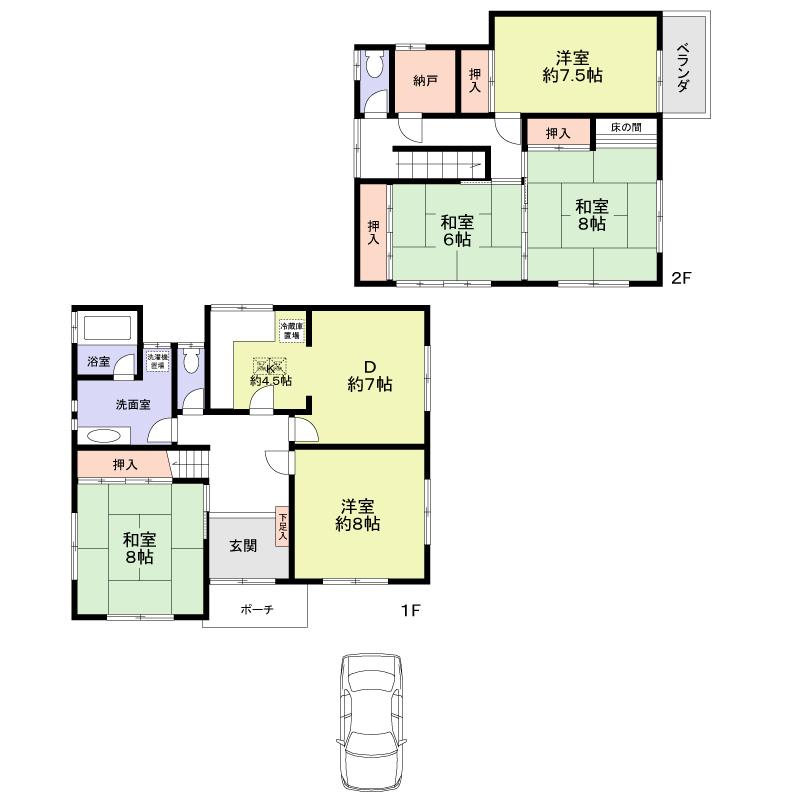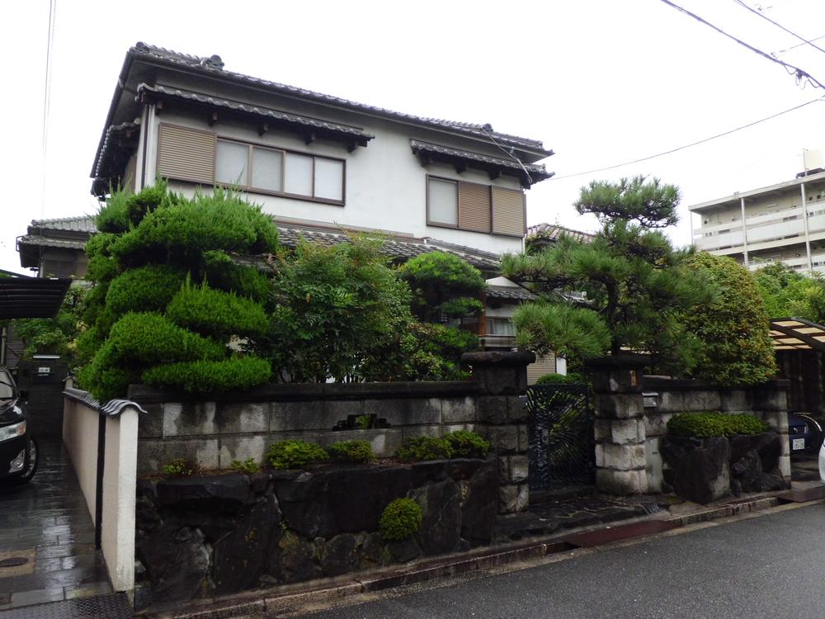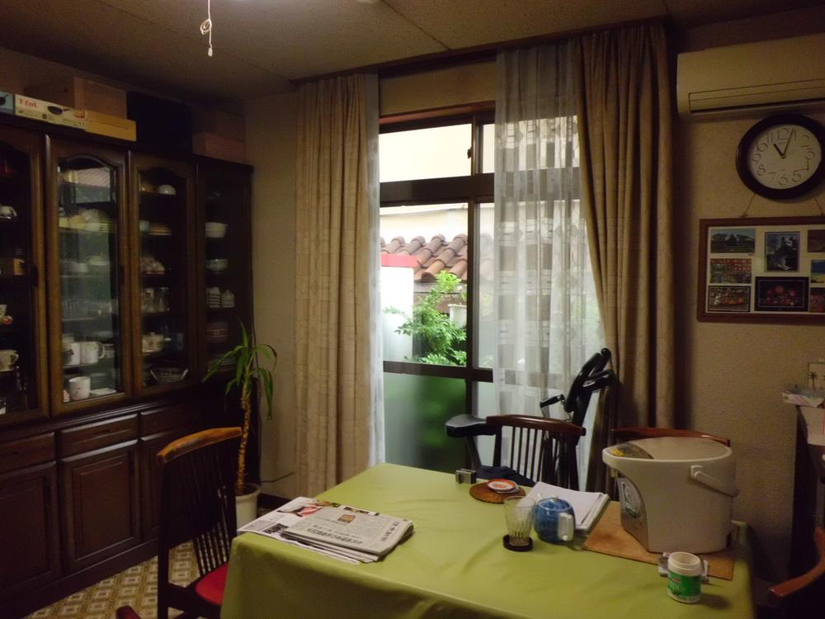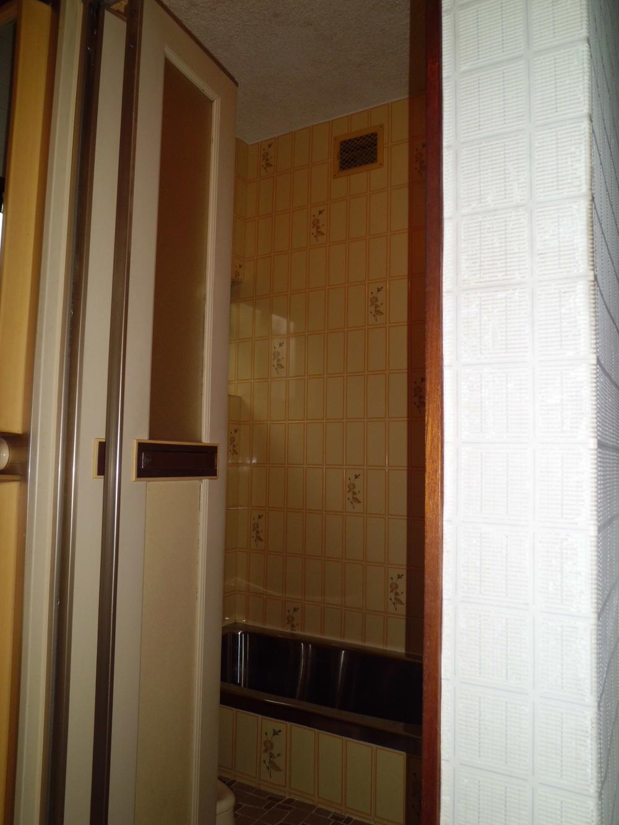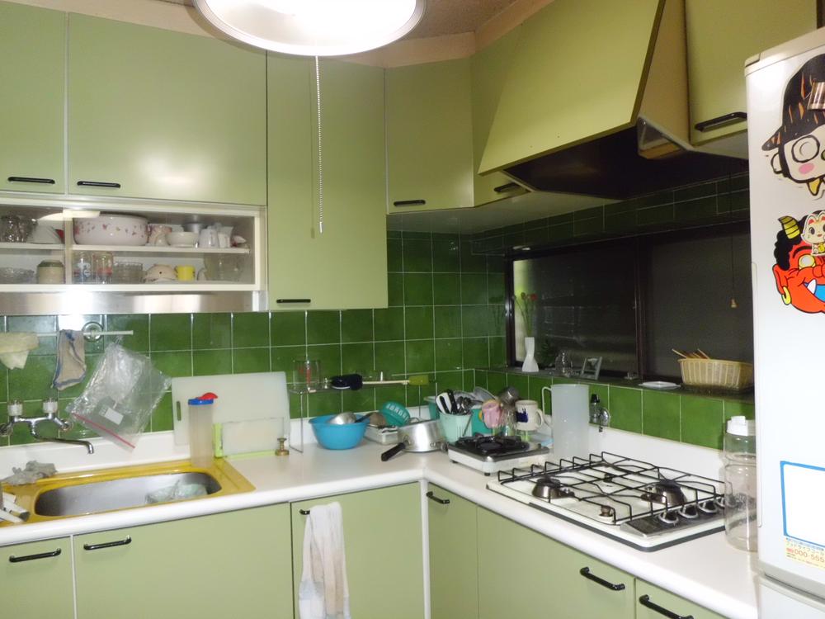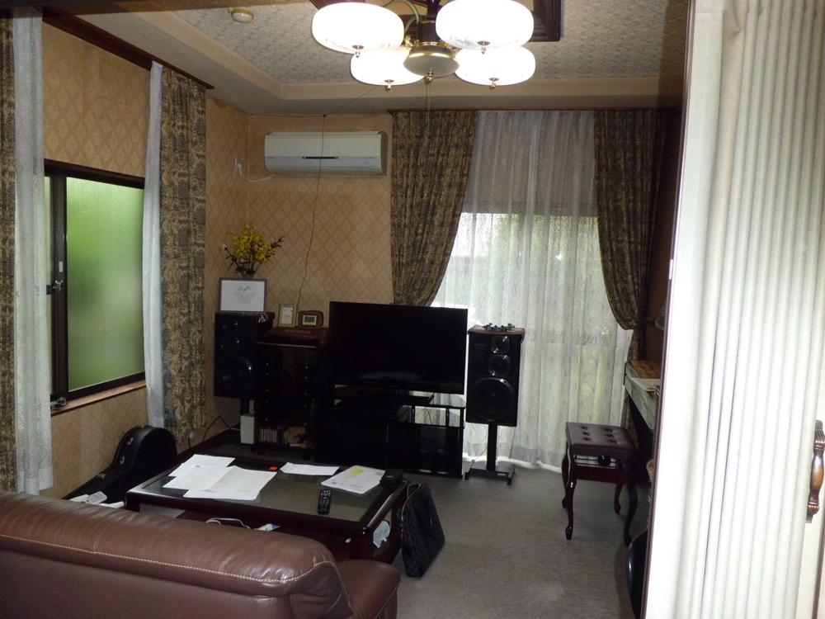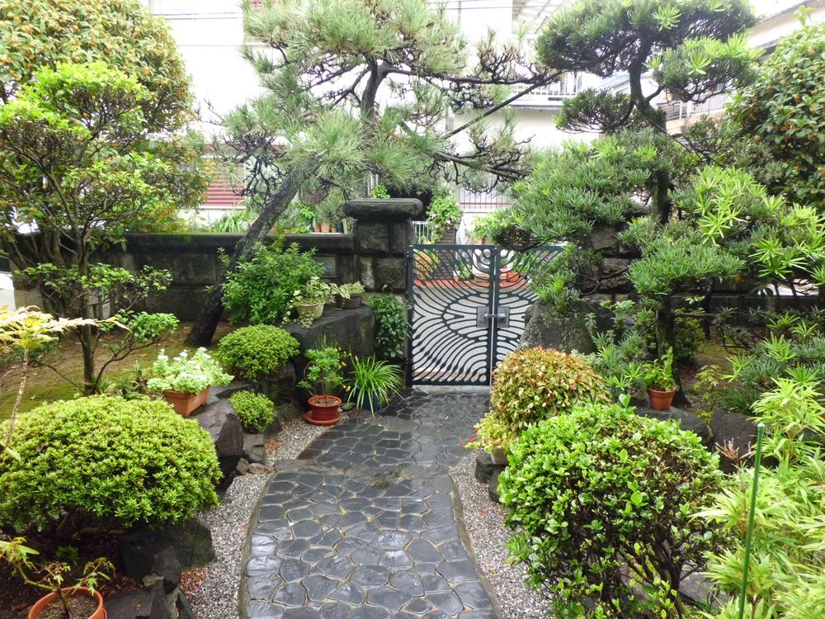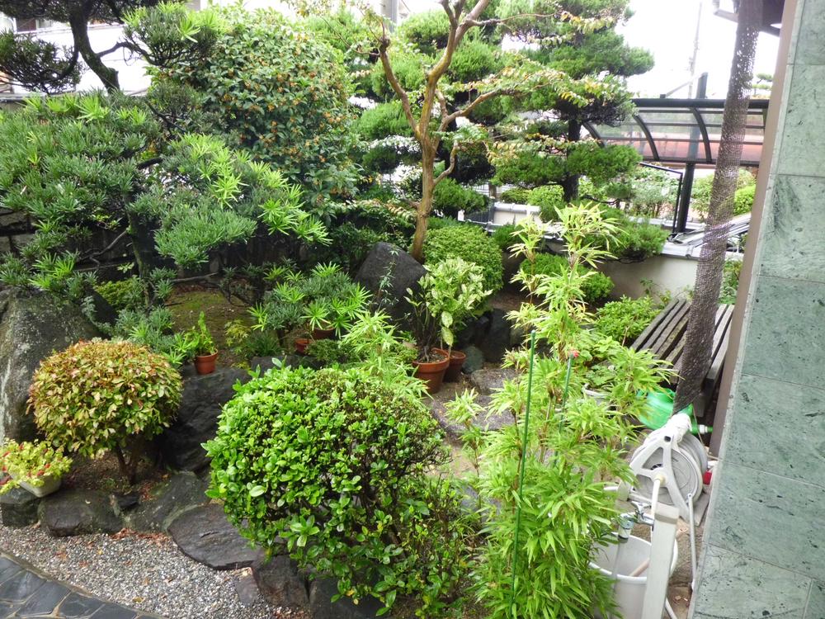|
|
Sakai, Osaka, Nishi-ku,
大阪府堺市西区
|
|
Nankai Main Line "Suwanomori" walk 8 minutes
南海本線「諏訪ノ森」歩8分
|
|
Green is rich streets to protect the natural landscape. Ion Town Suwanomori up to about 600m (8-minute walk) Hamaderakoen to about 400m (5 minutes walk)
自然的景観を守りみどり豊かな街並みです。イオンタウン諏訪ノ森まで約600m(徒歩8分)浜寺公園まで約400m(徒歩5分)
|
Features pickup 特徴ピックアップ | | Land 50 square meters or more / Within 2km to the sea / Facing south / Yang per good / Flat to the station / Siemens south road / A quiet residential area / Japanese-style room / Shaping land / garden / 2-story / Underfloor Storage / The window in the bathroom / All room 6 tatami mats or more / Storeroom / A large gap between the neighboring house 土地50坪以上 /海まで2km以内 /南向き /陽当り良好 /駅まで平坦 /南側道路面す /閑静な住宅地 /和室 /整形地 /庭 /2階建 /床下収納 /浴室に窓 /全居室6畳以上 /納戸 /隣家との間隔が大きい |
Price 価格 | | 36 million yen 3600万円 |
Floor plan 間取り | | 5DK + S (storeroom) 5DK+S(納戸) |
Units sold 販売戸数 | | 1 units 1戸 |
Land area 土地面積 | | 176.06 sq m (registration) 176.06m2(登記) |
Building area 建物面積 | | 124.47 sq m (registration) 124.47m2(登記) |
Driveway burden-road 私道負担・道路 | | Nothing, South 5m width (contact the road width 11.9m) 無、南5m幅(接道幅11.9m) |
Completion date 完成時期(築年月) | | July 1982 1982年7月 |
Address 住所 | | Sakai, Osaka, Nishi-ku, HamaderaSuwa Morimachinishi 4 大阪府堺市西区浜寺諏訪森町西4 |
Traffic 交通 | | Nankai Main Line "Suwanomori" walk 8 minutes 南海本線「諏訪ノ森」歩8分
|
Person in charge 担当者より | | Person in charge of real-estate and building Yamashita City Age: 20 Daigyokai Experience: 8 years customers will respond quickly to the needs. We have inquiries wait for everyone. 担当者宅建山下 真知年齢:20代業界経験:8年お客様のニーズに素早くお応え致します。皆様のお問合せお待ちしております。 |
Contact お問い合せ先 | | TEL: 0800-603-0267 [Toll free] mobile phone ・ Also available from PHS
Caller ID is not notified
Please contact the "saw SUUMO (Sumo)"
If it does not lead, If the real estate company TEL:0800-603-0267【通話料無料】携帯電話・PHSからもご利用いただけます
発信者番号は通知されません
「SUUMO(スーモ)を見た」と問い合わせください
つながらない方、不動産会社の方は
|
Building coverage, floor area ratio 建ぺい率・容積率 | | 40% ・ Hundred percent 40%・100% |
Time residents 入居時期 | | Consultation 相談 |
Land of the right form 土地の権利形態 | | Ownership 所有権 |
Structure and method of construction 構造・工法 | | Wooden 2-story (framing method) 木造2階建(軸組工法) |
Use district 用途地域 | | One low-rise 1種低層 |
Other limitations その他制限事項 | | Height district, Quasi-fire zones, Scenic zone 高度地区、準防火地域、風致地区 |
Overview and notices その他概要・特記事項 | | Contact: Yamashita Gusset, Facilities: Public Water Supply, This sewage, City gas, Parking: car space 担当者:山下 真知、設備:公営水道、本下水、都市ガス、駐車場:カースペース |
Company profile 会社概要 | | <Mediation> Minister of Land, Infrastructure and Transport (14) Article 000220 No. Sumitomo Forestry Home Service Co., Ltd. Sakai Yubinbango591-8032 Sakai-shi, Osaka, Kita-ku, Mozuume cho 3-24-7 <仲介>国土交通大臣(14)第000220号住友林業ホームサービス(株)堺店〒591-8032 大阪府堺市北区百舌鳥梅町3-24-7 |
