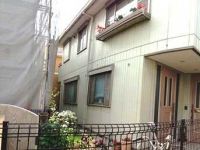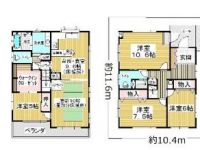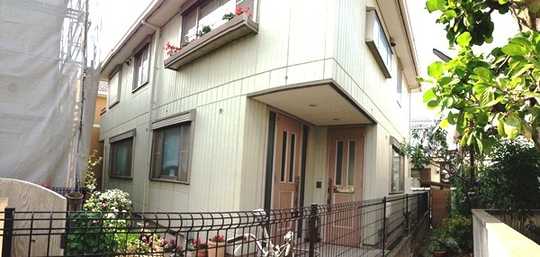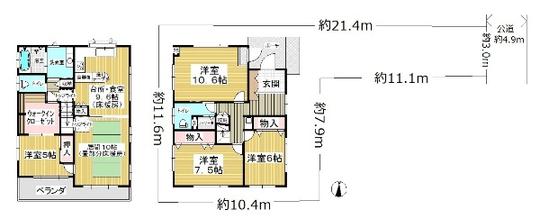|
|
Sakai, Osaka, Nishi-ku,
大阪府堺市西区
|
|
JR Hanwa Line "Feng" walk 2 minutes
JR阪和線「鳳」歩2分
|
Price 価格 | | 39,900,000 yen 3990万円 |
Floor plan 間取り | | 4LDK + S (storeroom) 4LDK+S(納戸) |
Units sold 販売戸数 | | 1 units 1戸 |
Land area 土地面積 | | 155.08 sq m (registration) 155.08m2(登記) |
Building area 建物面積 | | 133.99 sq m (registration) 133.99m2(登記) |
Driveway burden-road 私道負担・道路 | | Nothing, East 4.9m width (contact the road width 3m) 無、東4.9m幅(接道幅3m) |
Completion date 完成時期(築年月) | | November 1999 1999年11月 |
Address 住所 | | Sakai, Osaka, Nishi-ku, Otorinaka cho 4 大阪府堺市西区鳳中町4 |
Traffic 交通 | | JR Hanwa Line "Feng" walk 2 minutes JR阪和線「鳳」歩2分
|
Person in charge 担当者より | | The person in charge Arayashiki (Arayashiki) 担当者新屋敷(しんやしき) |
Contact お問い合せ先 | | Asahi Kasei Homes Co., Ltd. Kansai Sales Division Real Estate Distribution Division TEL: 0120-602893 [Toll free] Please contact the "saw SUUMO (Sumo)" 旭化成ホームズ(株)関西営業本部不動産流通課TEL:0120-602893【通話料無料】「SUUMO(スーモ)を見た」と問い合わせください |
Building coverage, floor area ratio 建ぺい率・容積率 | | 60% ・ 199 percent 60%・199% |
Time residents 入居時期 | | Consultation 相談 |
Land of the right form 土地の権利形態 | | Ownership 所有権 |
Structure and method of construction 構造・工法 | | Light-gauge steel 2-story 軽量鉄骨2階建 |
Use district 用途地域 | | One middle and high 1種中高 |
Other limitations その他制限事項 | | Private room of a different entrance and 10.6 Pledge and a separate dwelling part, shower room, toilet, Mini Kitchen Yes. Also it can be utilized as a two-family house. Light two PARKING 住居部分と独立した別玄関と10.6帖の個室、シャワールーム、トイレ、ミニキッチン有。2世帯住宅としても活用可能。軽2台駐車可 |
Overview and notices その他概要・特記事項 | | Contact: Arayashiki (Arayashiki), Parking: car space 担当者:新屋敷(しんやしき)、駐車場:カースペース |
Company profile 会社概要 | | <Mediation> Minister of Land, Infrastructure and Transport (10) Article 002739 No. Asahi Kasei Homes Co., Ltd. Kansai Sales Division Real Estate Distribution Division Yubinbango540-0001, Chuo-ku, Osaka-shi Shiromi 1-2-27 Crystal Tower 11th floor <仲介>国土交通大臣(10)第002739号旭化成ホームズ(株)関西営業本部不動産流通課〒540-0001 大阪府大阪市中央区城見1-2-27 クリスタルタワー11階 |



