Used Homes » Kansai » Osaka prefecture » Sakai city west district
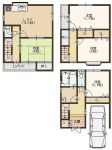 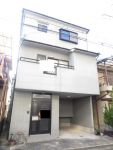
| | Sakai, Osaka, Nishi-ku, 大阪府堺市西区 |
| JR Hanwa Line "Uenoshiba" walk 9 minutes JR阪和線「上野芝」歩9分 |
| Good location of a 9-minute walk to the station! Is housed in each room there I also can be stored a lot, such as clothes 4LDK! (^^)! Also comes with parking 駅まで徒歩9分の好立地!4LDKで各部屋に収納があり洋服などもたくさん収納できますよ!(^^)!駐車場もついていますよ |
| All room storageese-style room, 2 or more sides balcony, Three-story or more, City gas 全居室収納、和室、2面以上バルコニー、3階建以上、都市ガス |
Features pickup 特徴ピックアップ | | All room storage / Japanese-style room / 2 or more sides balcony / Three-story or more / City gas 全居室収納 /和室 /2面以上バルコニー /3階建以上 /都市ガス | Price 価格 | | 17.8 million yen 1780万円 | Floor plan 間取り | | 4LDK 4LDK | Units sold 販売戸数 | | 1 units 1戸 | Total units 総戸数 | | 1 units 1戸 | Land area 土地面積 | | 17.39 sq m (registration) 17.39m2(登記) | Building area 建物面積 | | 101.25 sq m (registration) 101.25m2(登記) | Driveway burden-road 私道負担・道路 | | Nothing, Northeast 5.3m width (contact the road width 6.3m) 無、北東5.3m幅(接道幅6.3m) | Completion date 完成時期(築年月) | | October 1998 1998年10月 | Address 住所 | | Sakai, Osaka, Nishi-ku, Uenoshiba cho 7 大阪府堺市西区上野芝町7 | Traffic 交通 | | JR Hanwa Line "Uenoshiba" walk 9 minutes
JR Hanwa Line "Tsukuno" walk 15 minutes
Hankai Line "Ishizu" walk 24 minutes JR阪和線「上野芝」歩9分
JR阪和線「津久野」歩15分
阪堺電気軌道阪堺線「石津」歩24分
| Related links 関連リンク | | [Related Sites of this company] 【この会社の関連サイト】 | Person in charge 担当者より | | Person in charge of real-estate and building Kawai Masaharu Age: become the 20s your position, I will my best to help to satisfy our! Please contact us demand etc. anything do not hesitate to! 担当者宅建河合 雅春年齢:20代お客様の立場になり、ご満足頂けるまで精一杯お手伝いさせて頂きます!ご要望等なんでもお気軽にお問い合わせ下さいませ! | Contact お問い合せ先 | | TEL: 0800-603-2315 [Toll free] mobile phone ・ Also available from PHS
Caller ID is not notified
Please contact the "saw SUUMO (Sumo)"
If it does not lead, If the real estate company TEL:0800-603-2315【通話料無料】携帯電話・PHSからもご利用いただけます
発信者番号は通知されません
「SUUMO(スーモ)を見た」と問い合わせください
つながらない方、不動産会社の方は
| Building coverage, floor area ratio 建ぺい率・容積率 | | 60% ・ 200% 60%・200% | Time residents 入居時期 | | Consultation 相談 | Land of the right form 土地の権利形態 | | Ownership 所有権 | Structure and method of construction 構造・工法 | | Wooden three-story 木造3階建 | Use district 用途地域 | | Two mid-high 2種中高 | Other limitations その他制限事項 | | Height district, Quasi-fire zones 高度地区、準防火地域 | Overview and notices その他概要・特記事項 | | Contact: Kawai Masaharu, Facilities: Public Water Supply, This sewage, City gas, Parking: car space 担当者:河合 雅春、設備:公営水道、本下水、都市ガス、駐車場:カースペース | Company profile 会社概要 | | <Mediation> Minister of Land, Infrastructure and Transport (2) No. 007017 (Ltd.) House Freedom deep shop Yubinbango599-8237 Osaka FuSakai City, Naka-ku, Fukaimizugaike-cho, 3186 <仲介>国土交通大臣(2)第007017号(株)ハウスフリーダム深井店〒599-8237 大阪府堺市中区深井水池町3186 |
Otherその他 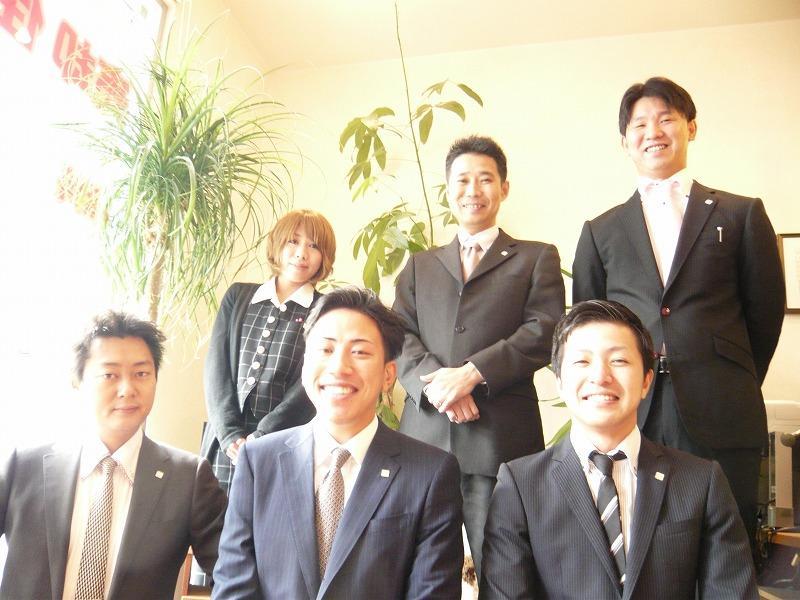 Parking Lot ・ Children's Playground equipped! We look forward to welcoming you! !
駐車場・キッズスペース完備!お客様のお越しをお待ちしております!!
Floor plan間取り図 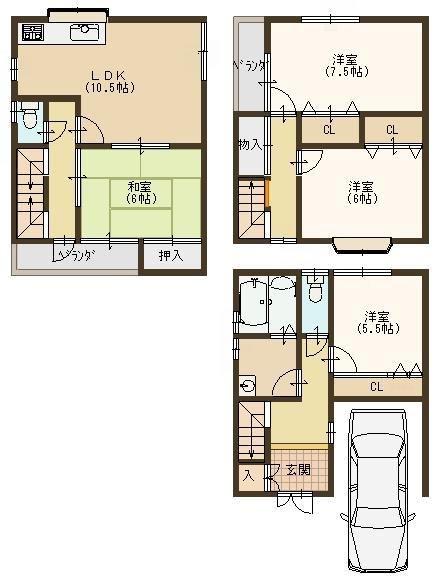 17.8 million yen, 4LDK, Land area 17.39 sq m , Is a floor plan that is housed in each room in the building area 101.25 sq m 4LDK ☆
1780万円、4LDK、土地面積17.39m2、建物面積101.25m2 4LDKで各部屋に収納がある間取りです☆
Local appearance photo現地外観写真 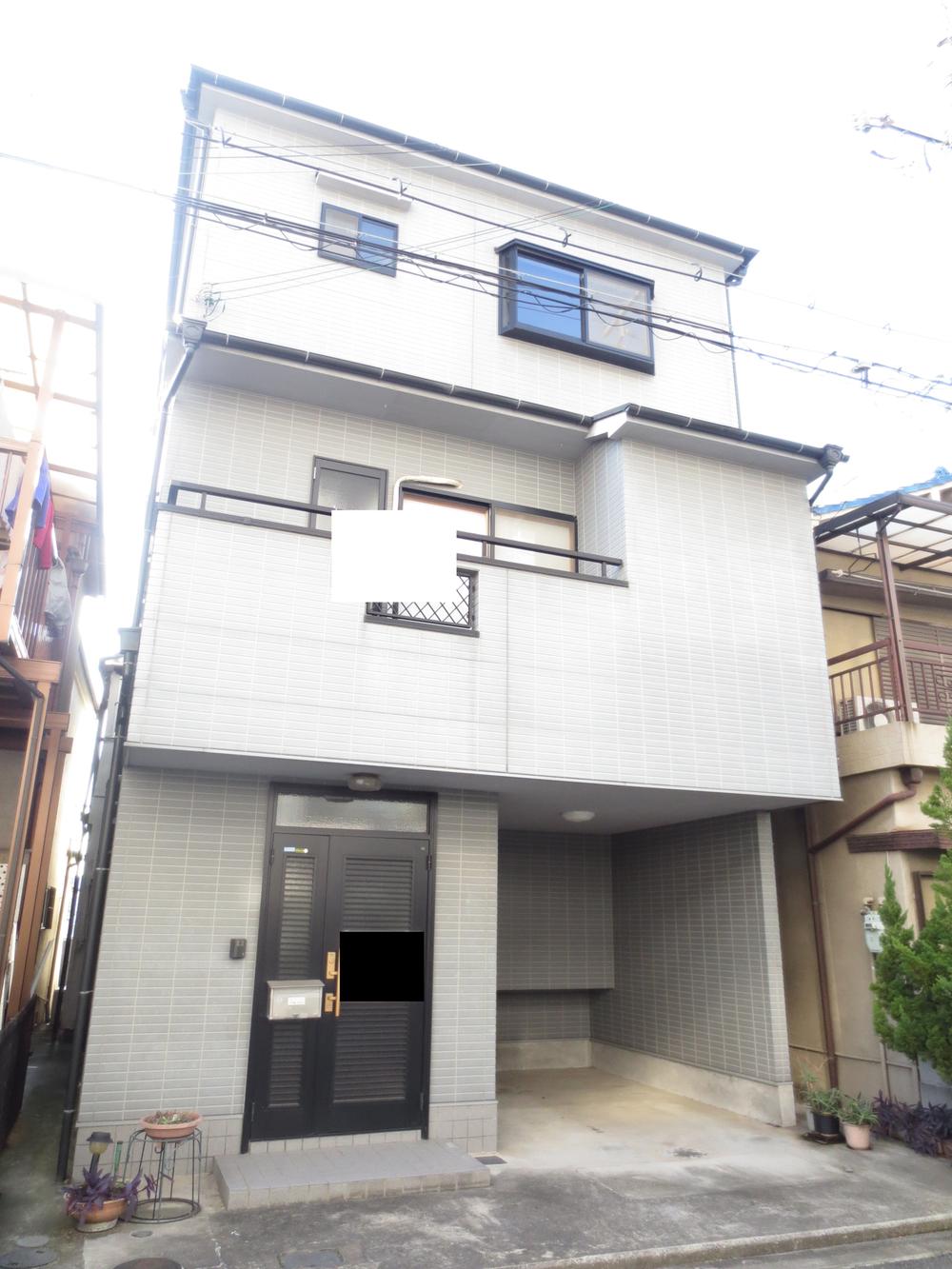 Appearance is also beautiful ☆ ☆
外観もきれいですよ☆☆
Kitchenキッチン 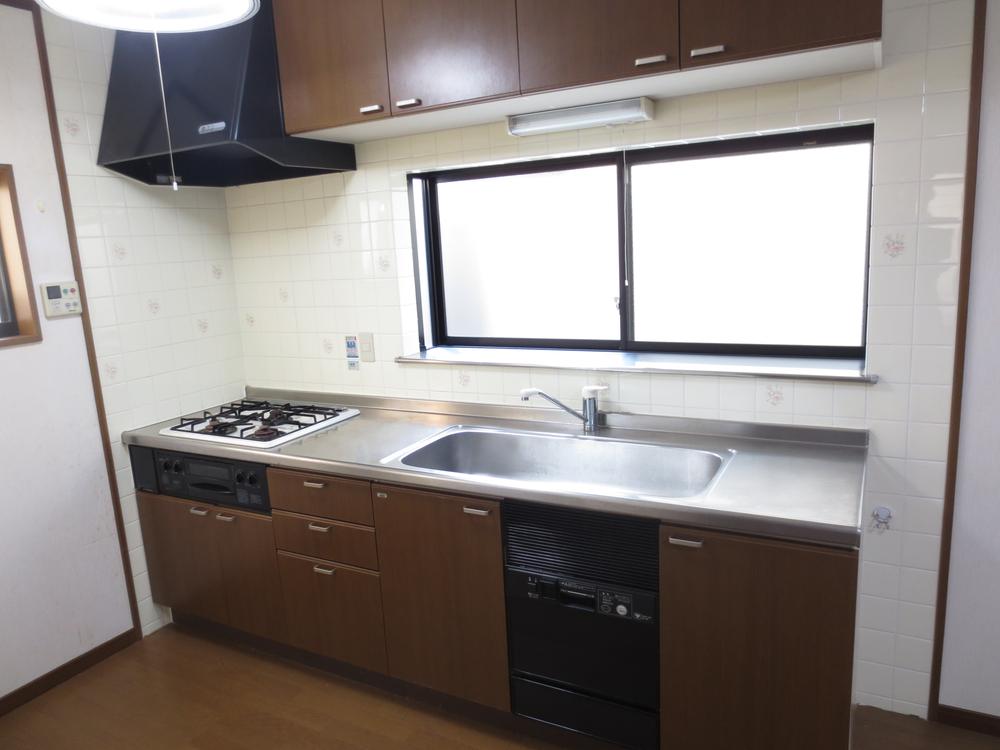 Ease of use is also good in the kitchen
システムキッチンで使い勝手も良いですよ
Bathroom浴室 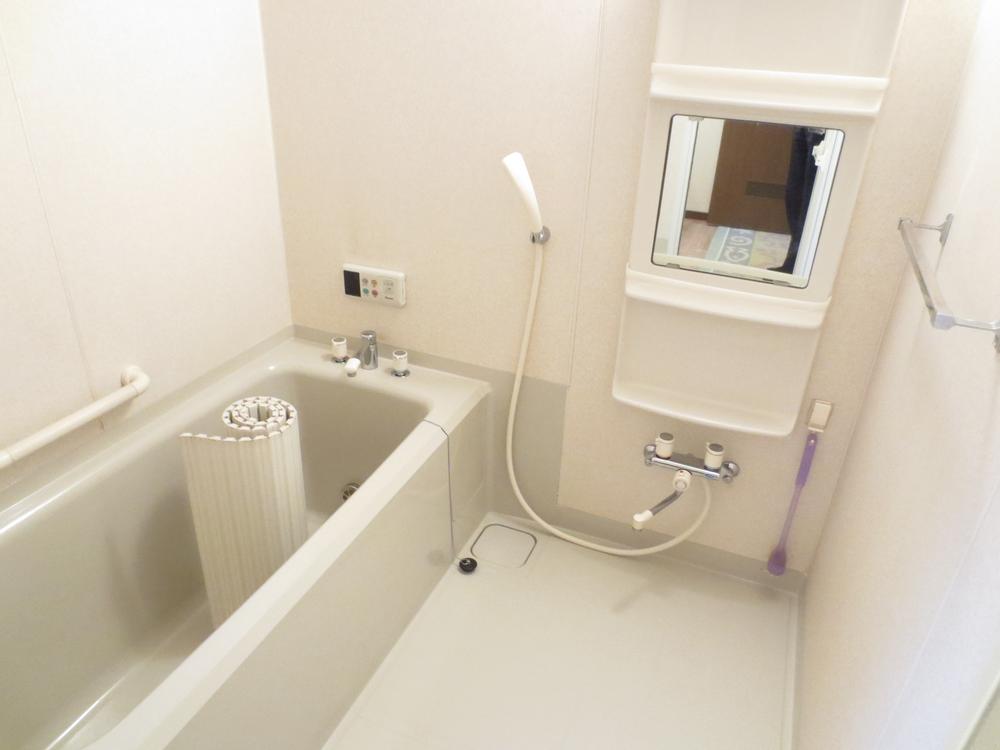 You can relax with wider tub
浴槽も広くてゆったりできますよ
Non-living roomリビング以外の居室 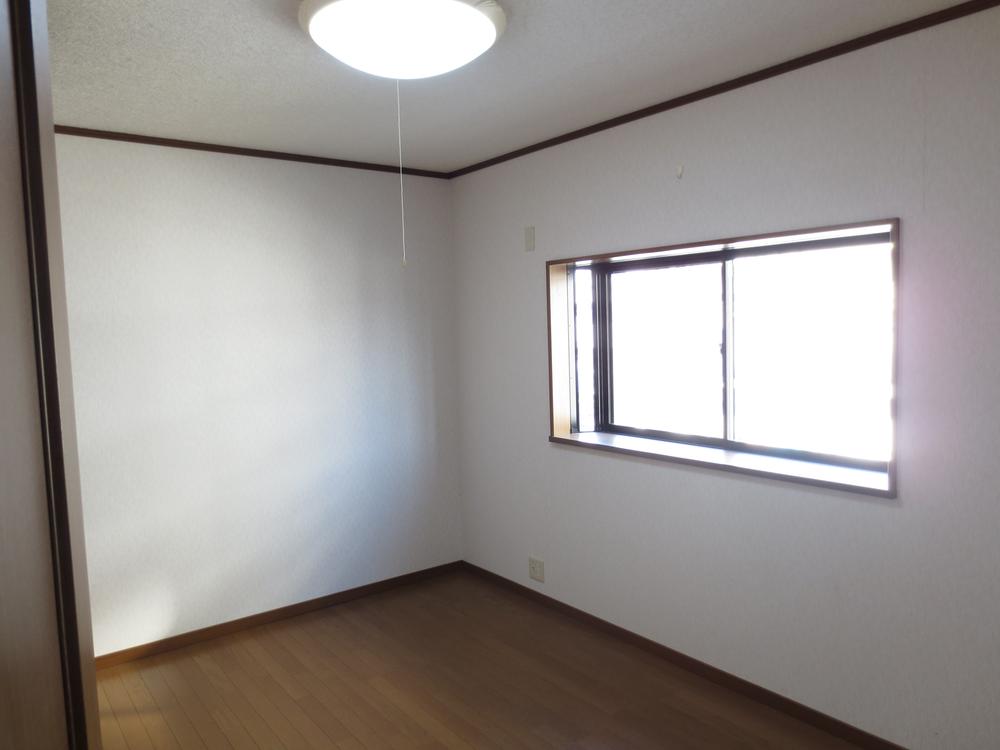 Western You can also use in the bedroom if there 7.5 Pledge ☆ ☆
洋室は7.5帖あって寝室にも使えますよ☆☆
Receipt収納 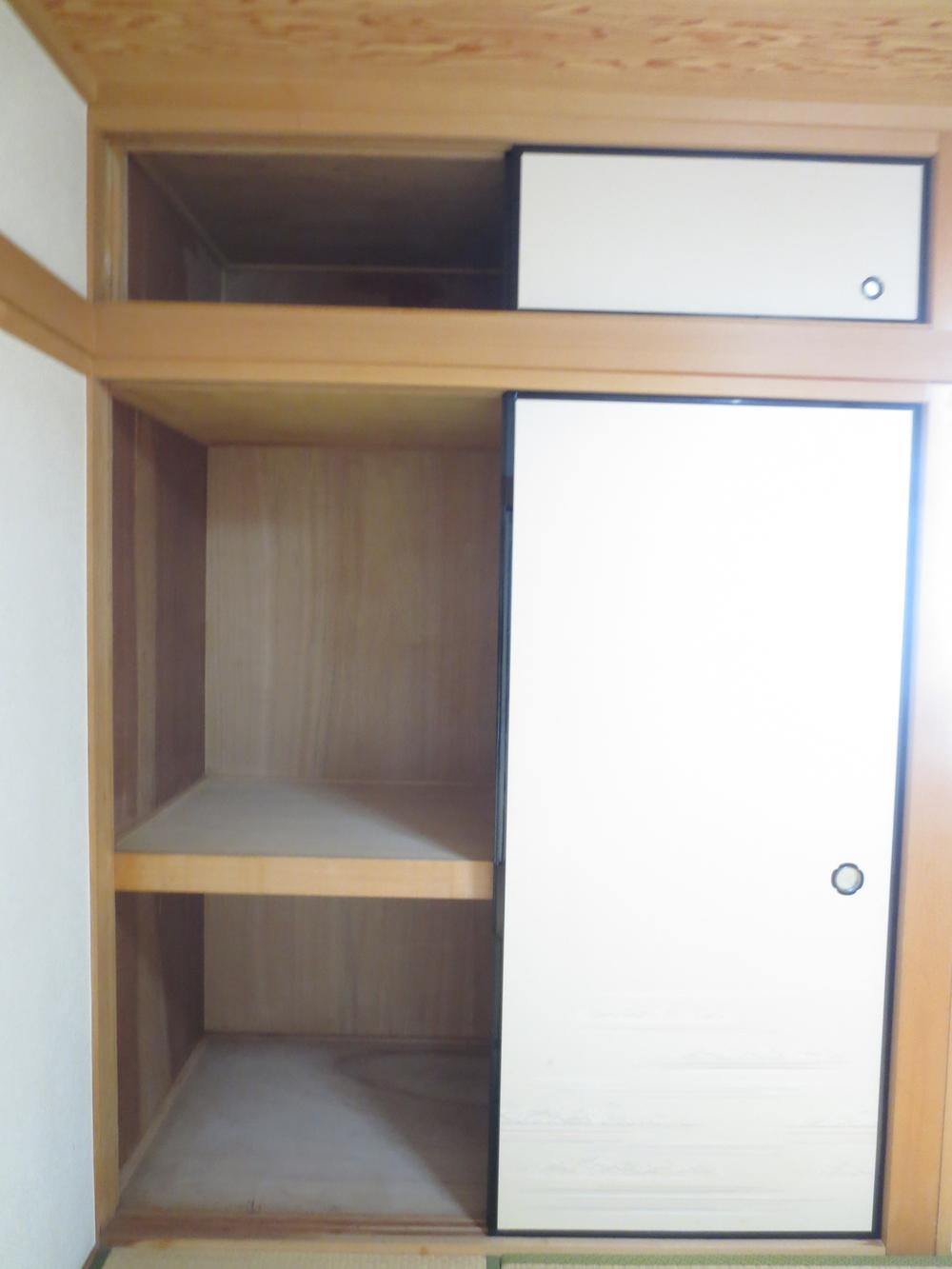 You can futon also accommodated because there is also a closet
押入れもあるのでお布団も収納できます
Toiletトイレ 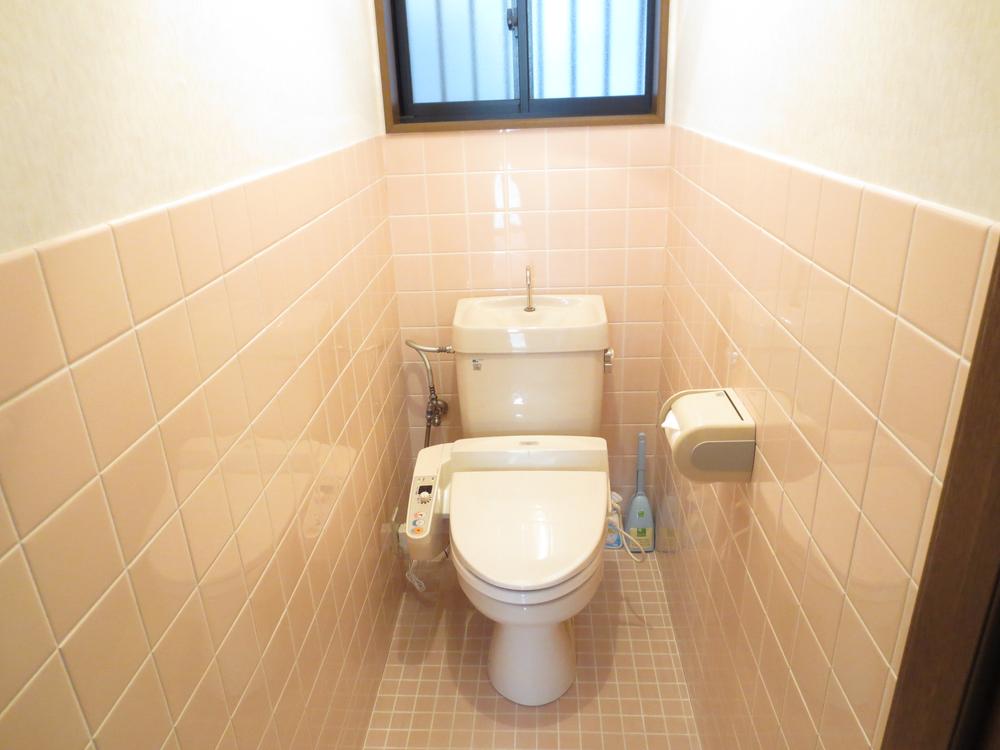 It will be on the first floor of the toilet! (^^)! Also has a bidet
1階のトイレになります!(^^)!ウォシュレットも付いていますよ
Balconyバルコニー 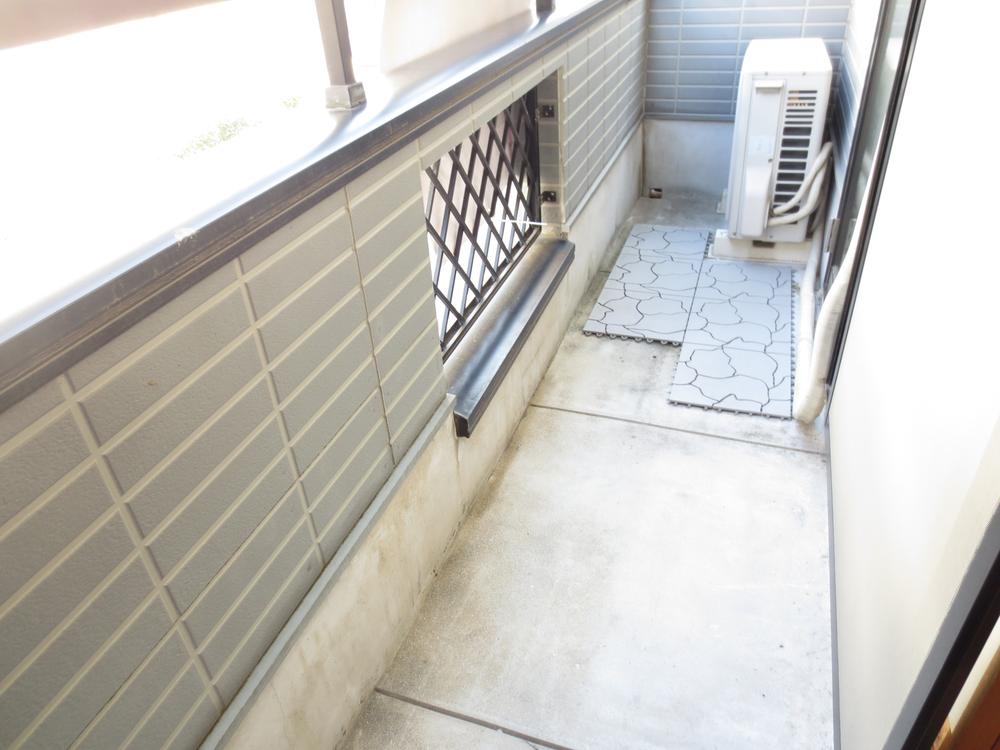 Balcony is also wide
バルコニーも広いですよ
Otherその他 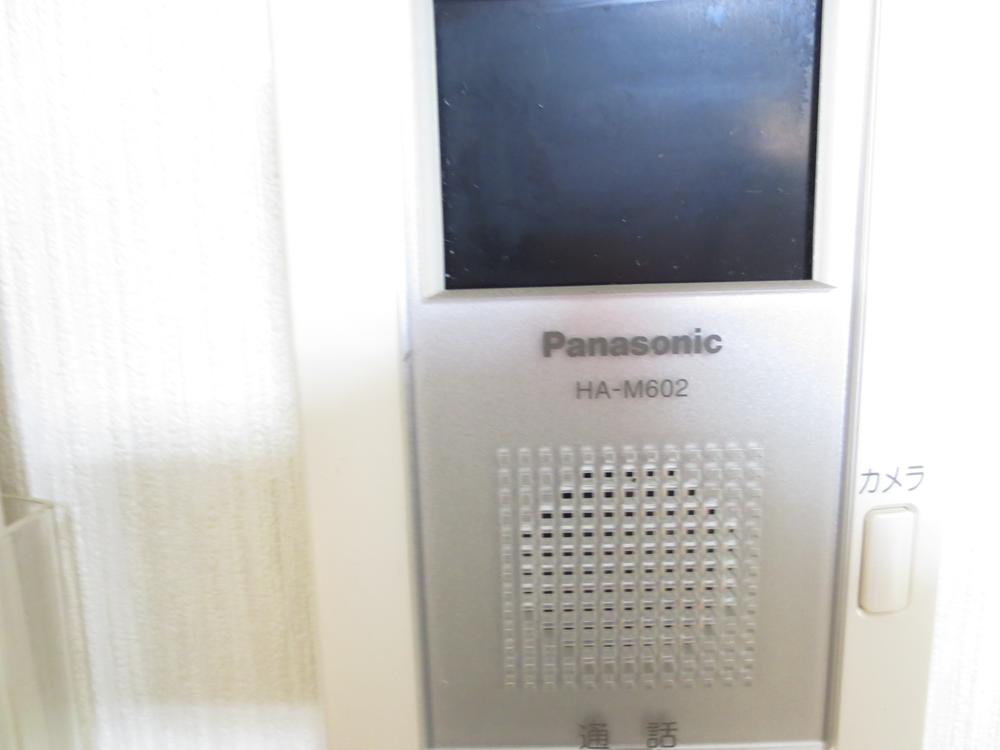 It will be on the TV monitor Hong ☆
TVモニターホンになります☆
Toiletトイレ 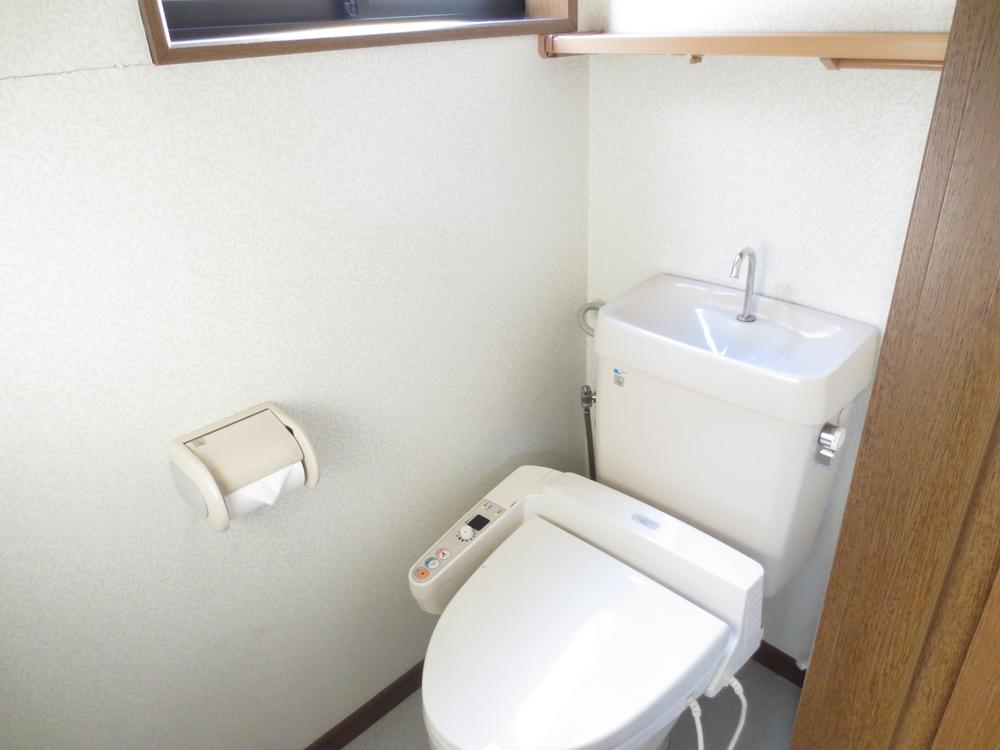 It will be in the toilet of 2F. It is with a bidet ☆ ☆
2Fのトイレになります。ウォシュレット付ですよ☆☆
Otherその他 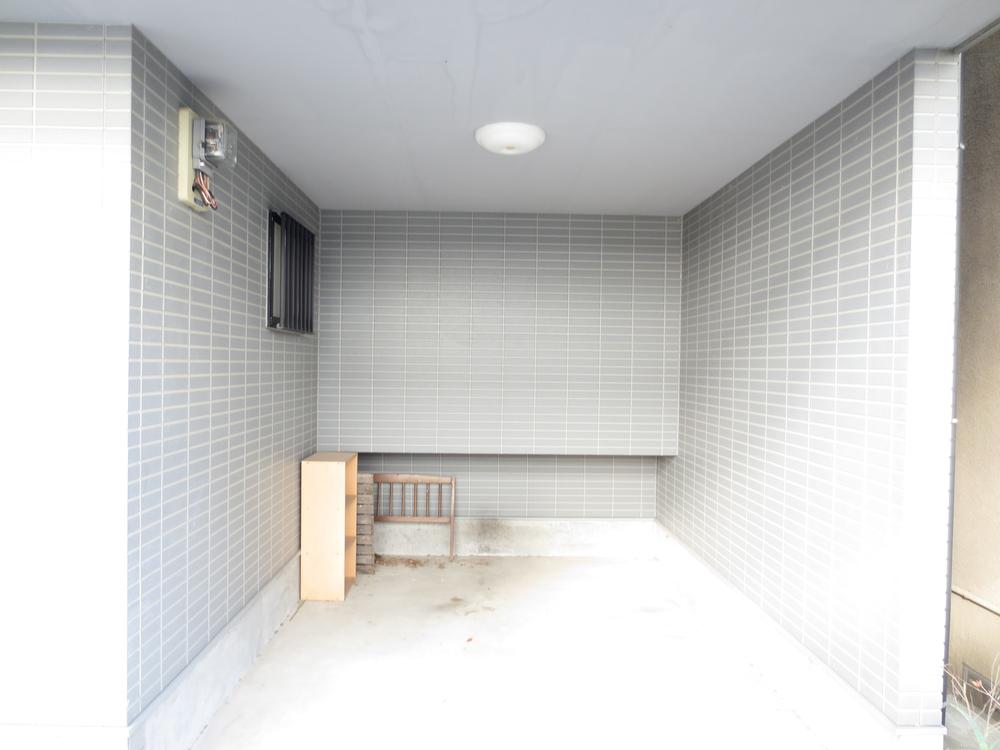 The car is also stain-resistant because the parking lot is the inner garage
駐車場はインナーガレージですので車も汚れにくいですよ
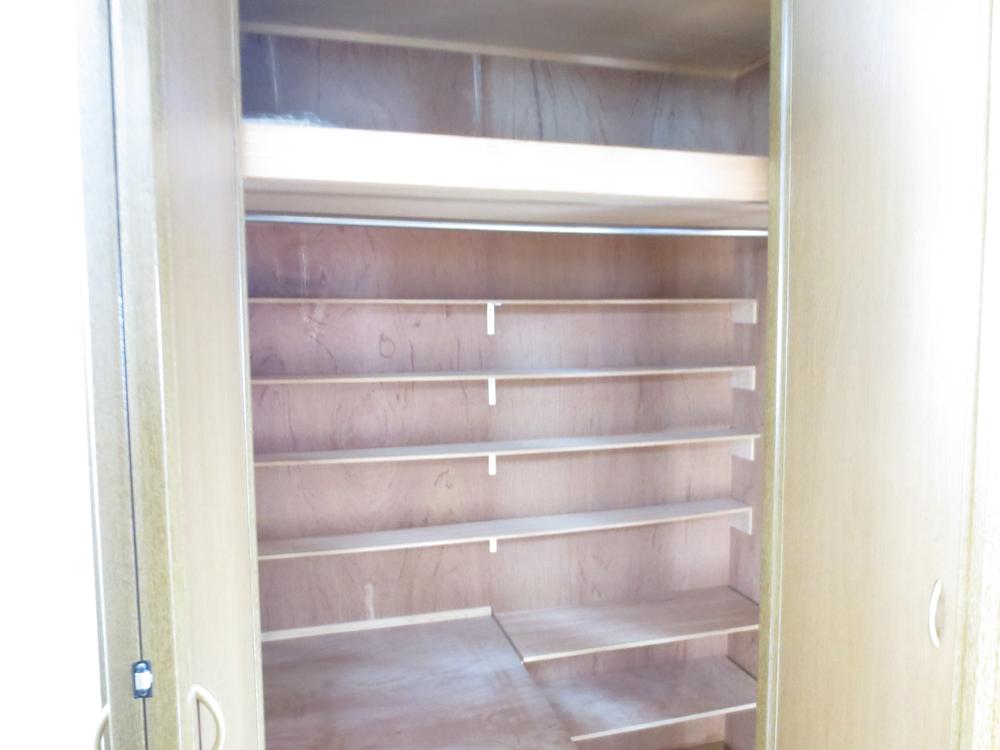 It will shoebox
靴箱になります
Location
|














