Used Homes » Kansai » Osaka prefecture » Sakai city west district
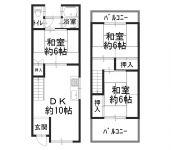 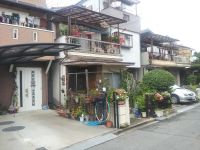
| | Sakai, Osaka, Nishi-ku, 大阪府堺市西区 |
| JR Hanwa Line "Uenoshiba" walk 11 minutes JR阪和線「上野芝」歩11分 |
| ◆ Attached to the south-facing, Day good! ◆ You also can consider as rebuilding site! ◆南向きに付、日当り良好!◆建替え用地としてもご検討頂けます! |
Features pickup 特徴ピックアップ | | Facing south / Yang per good / All room storage / Siemens south road / Japanese-style room / 2-story / 2 or more sides balcony / All room 6 tatami mats or more / City gas 南向き /陽当り良好 /全居室収納 /南側道路面す /和室 /2階建 /2面以上バルコニー /全居室6畳以上 /都市ガス | Price 価格 | | 7.5 million yen 750万円 | Floor plan 間取り | | 3DK 3DK | Units sold 販売戸数 | | 1 units 1戸 | Total units 総戸数 | | 1 units 1戸 | Land area 土地面積 | | 85.31 sq m 85.31m2 | Building area 建物面積 | | 85.31 sq m 85.31m2 | Driveway burden-road 私道負担・道路 | | 16 sq m , South 4m width 16m2、南4m幅 | Completion date 完成時期(築年月) | | October 1970 1970年10月 | Address 住所 | | Sakai, Osaka, Nishi-ku, Hojo-cho 1 大阪府堺市西区北条町1 | Traffic 交通 | | JR Hanwa Line "Uenoshiba" walk 11 minutes JR阪和線「上野芝」歩11分
| Related links 関連リンク | | [Related Sites of this company] 【この会社の関連サイト】 | Contact お問い合せ先 | | T's real estate sales (Ltd.) TEL: 072-257-0800 Please inquire as "saw SUUMO (Sumo)" T's不動産販売(株)TEL:072-257-0800「SUUMO(スーモ)を見た」と問い合わせください | Building coverage, floor area ratio 建ぺい率・容積率 | | 60% ・ 200% 60%・200% | Time residents 入居時期 | | Consultation 相談 | Land of the right form 土地の権利形態 | | Ownership 所有権 | Structure and method of construction 構造・工法 | | Wooden 2-story 木造2階建 | Use district 用途地域 | | One dwelling 1種住居 | Overview and notices その他概要・特記事項 | | Facilities: city gas 設備:都市ガス | Company profile 会社概要 | | <Mediation> governor of Osaka Prefecture (1) the first 056,485 No. T's Real Estate Sales Co., Ltd. Yubinbango591-8024 Sakai-shi, Osaka, Kita-ku, black soil-cho 69-2 <仲介>大阪府知事(1)第056485号T's不動産販売(株)〒591-8024 大阪府堺市北区黒土町69-2 |
Floor plan間取り図 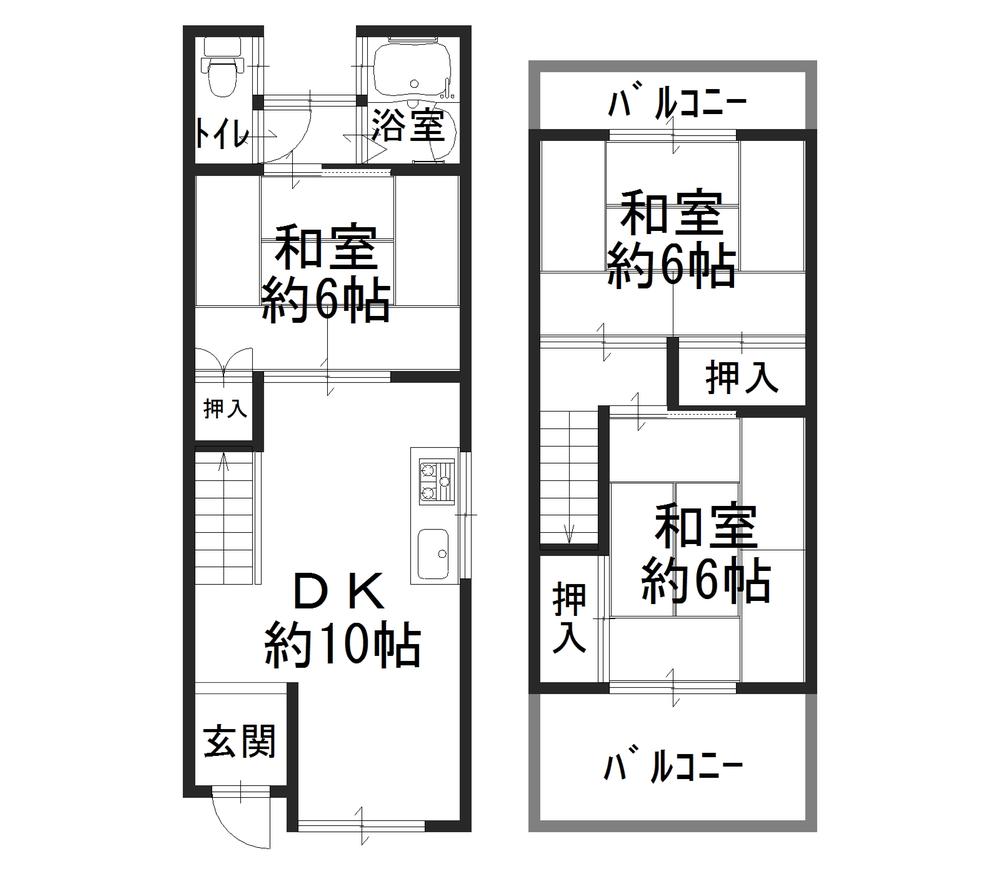 7.5 million yen, 3DK, Land area 85.31 sq m , Building area 85.31 sq m
750万円、3DK、土地面積85.31m2、建物面積85.31m2
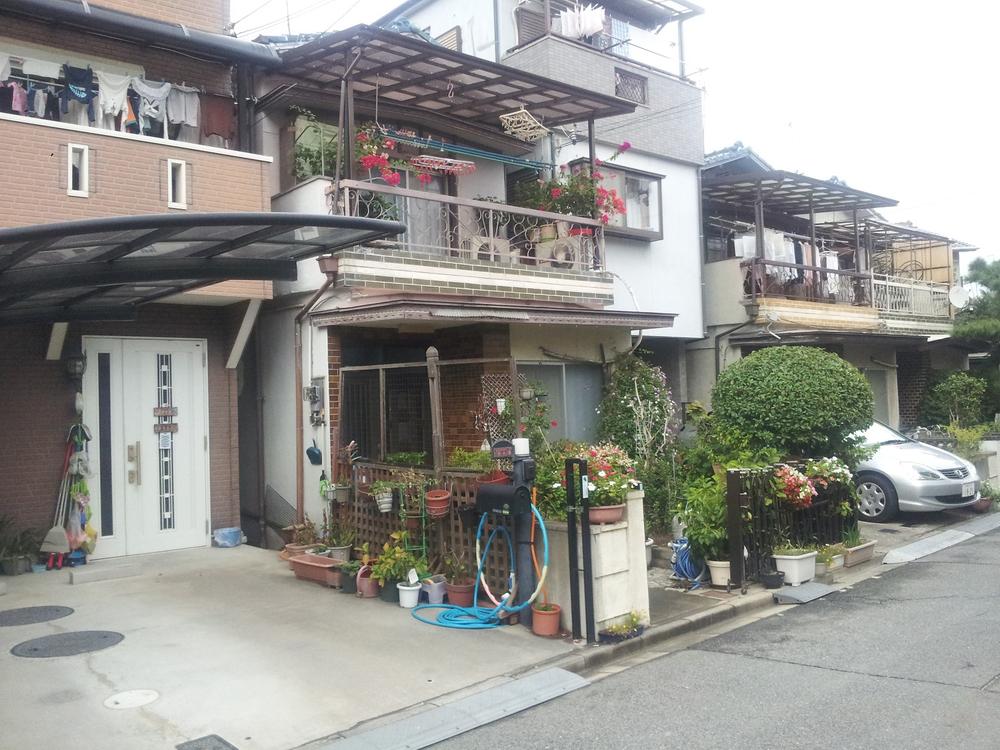 Local appearance photo
現地外観写真
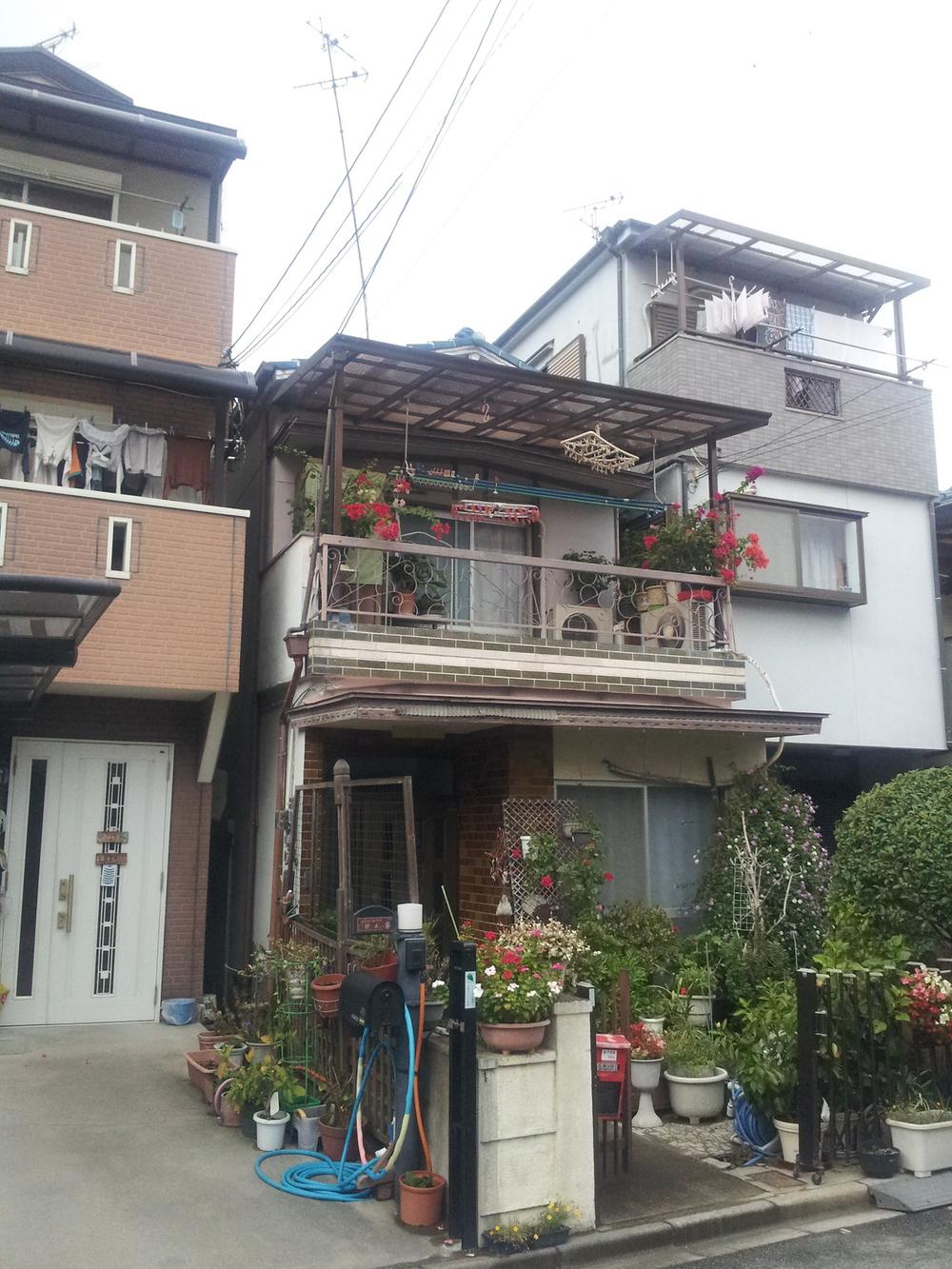 Local appearance photo
現地外観写真
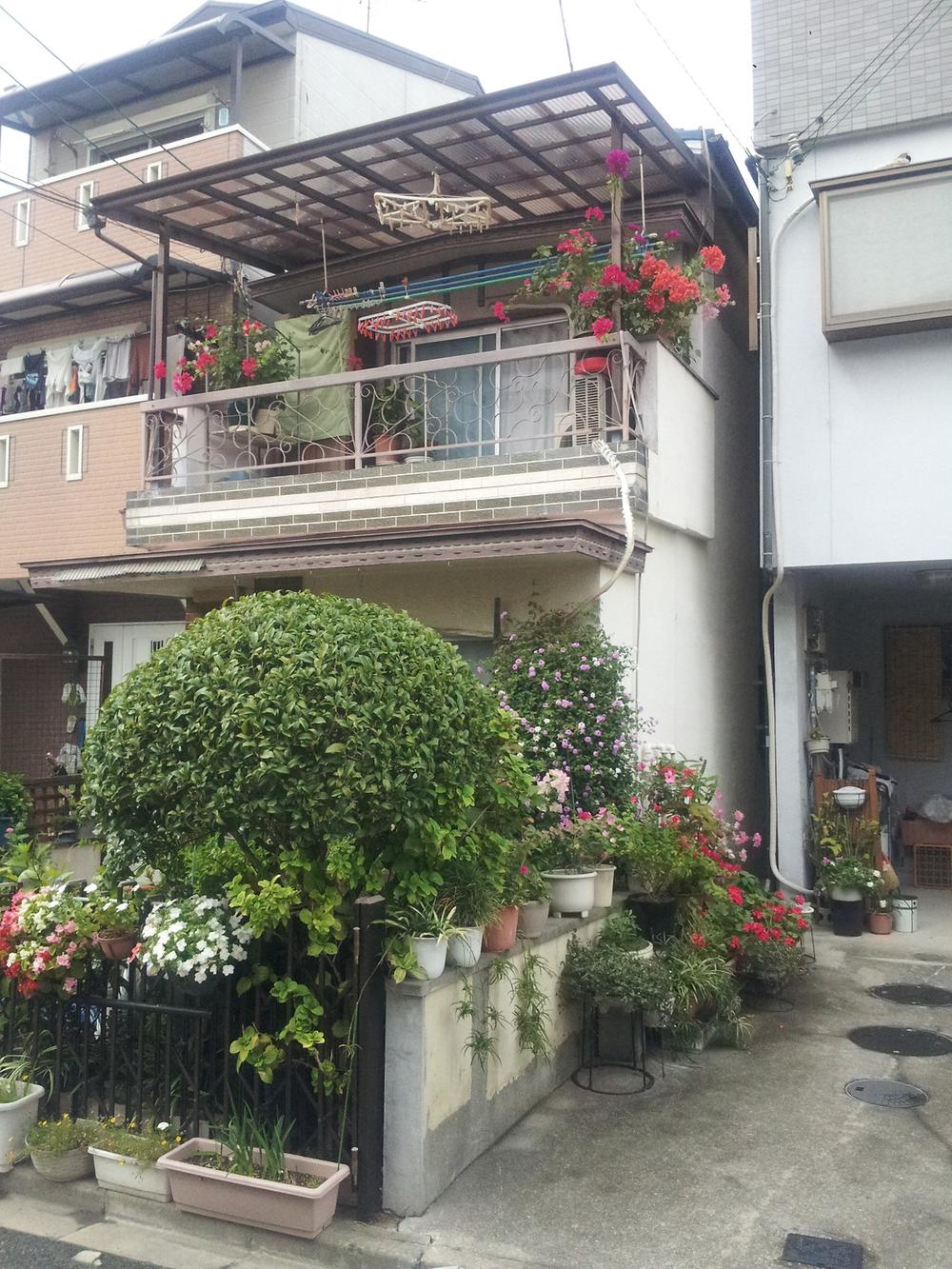 Local appearance photo
現地外観写真
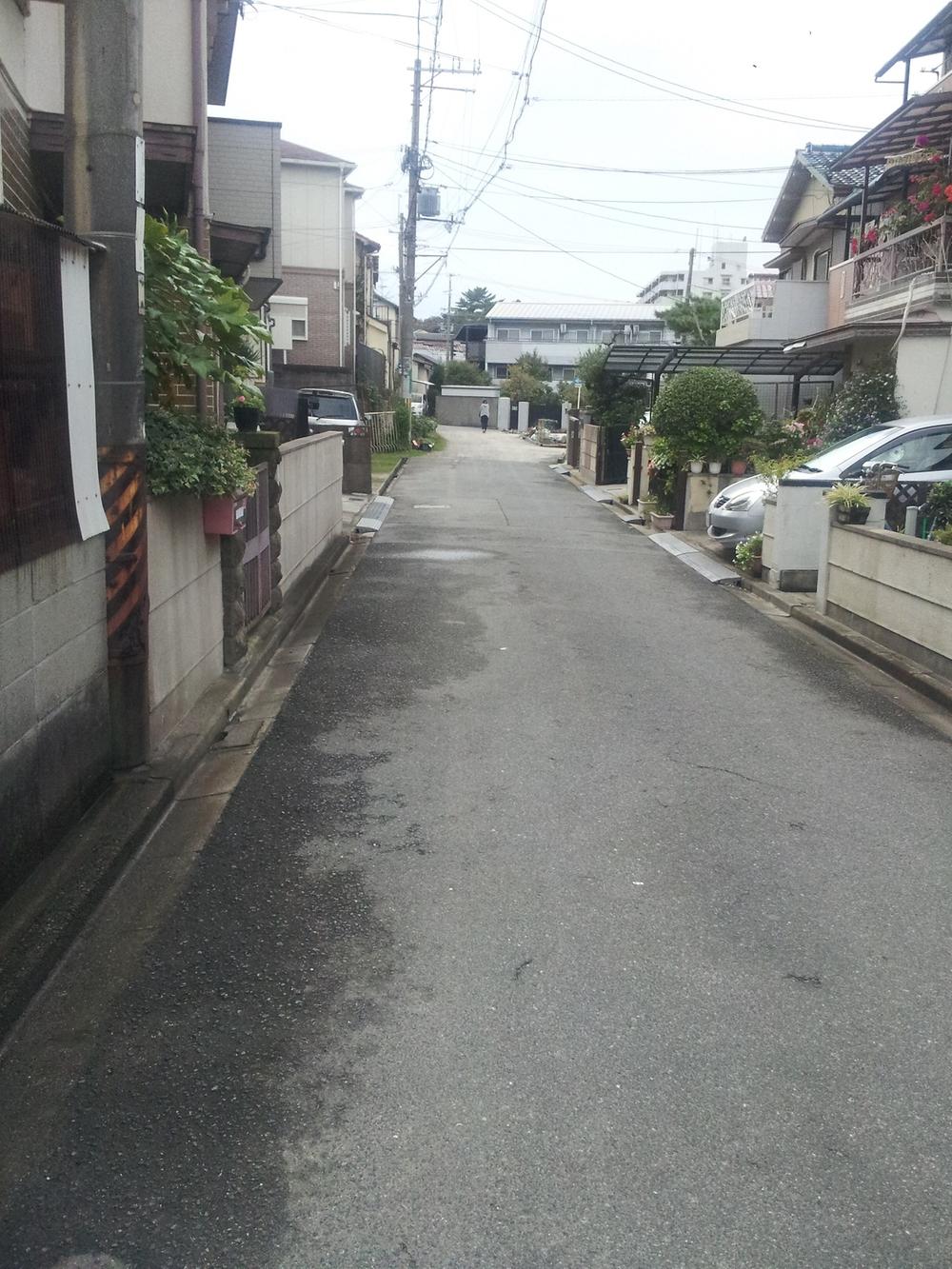 Local photos, including front road
前面道路含む現地写真
Compartment figure区画図 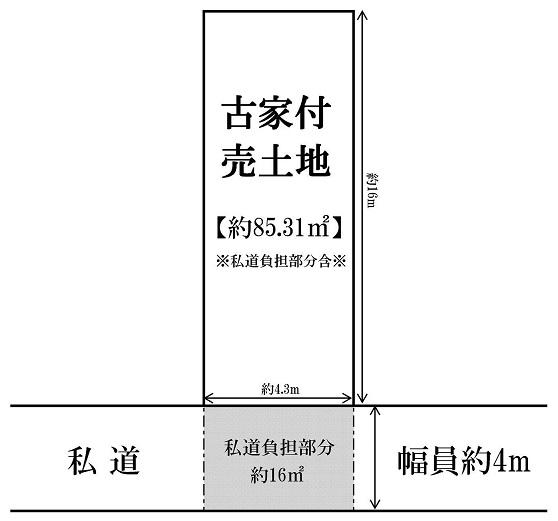 7.5 million yen, 3DK, Land area 85.31 sq m , Building area 85.31 sq m
750万円、3DK、土地面積85.31m2、建物面積85.31m2
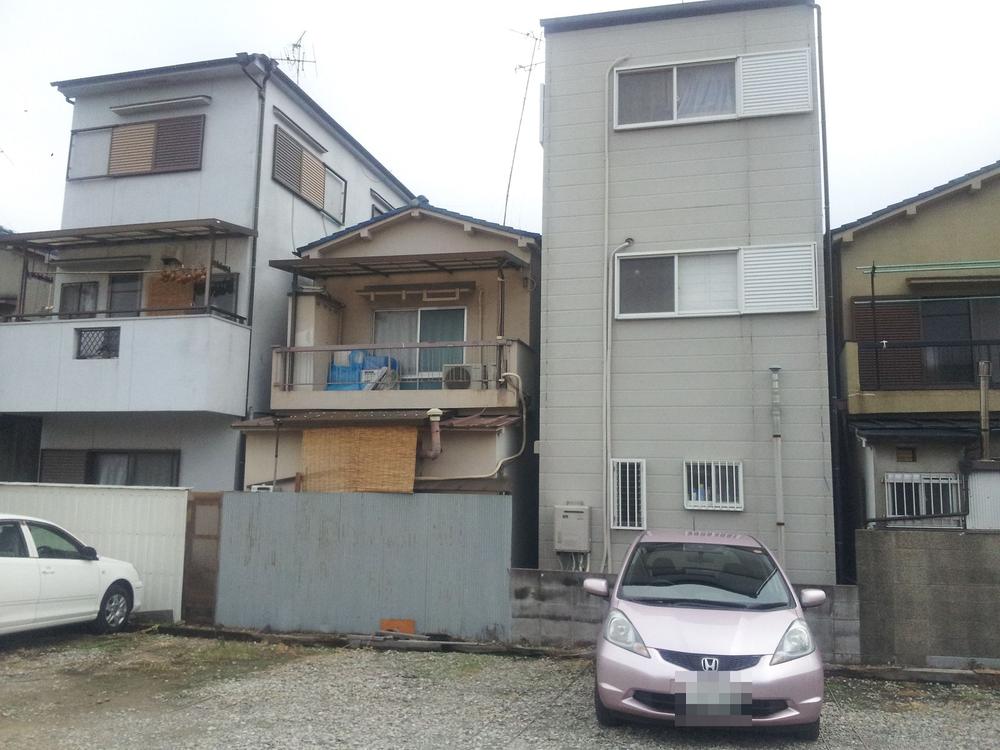 Local appearance photo
現地外観写真
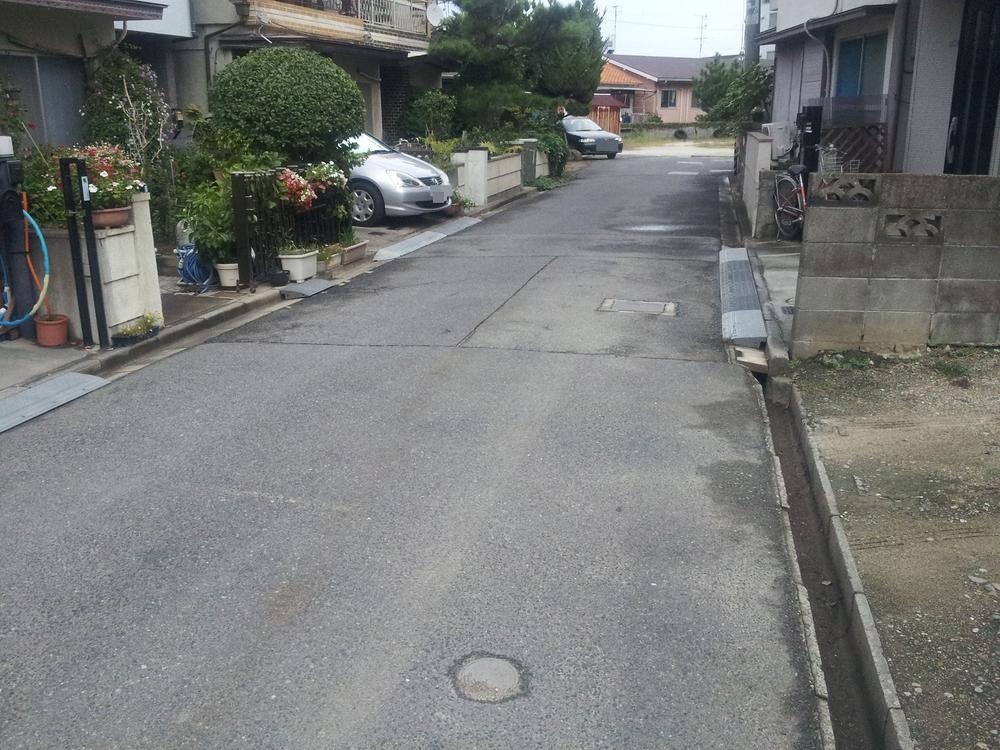 Local photos, including front road
前面道路含む現地写真
Location
|









