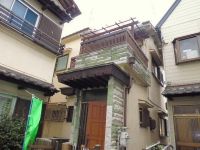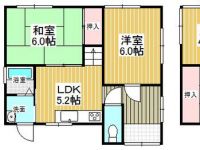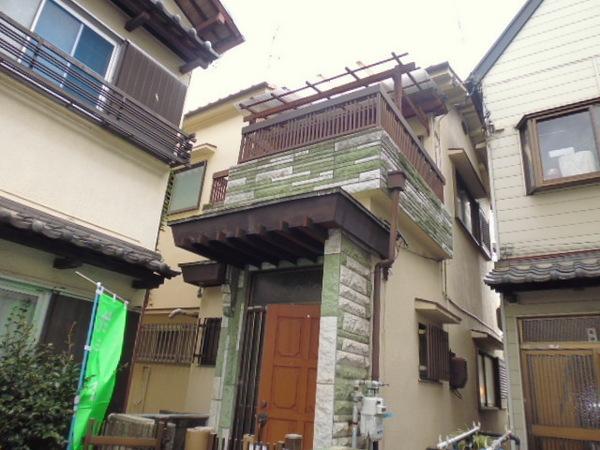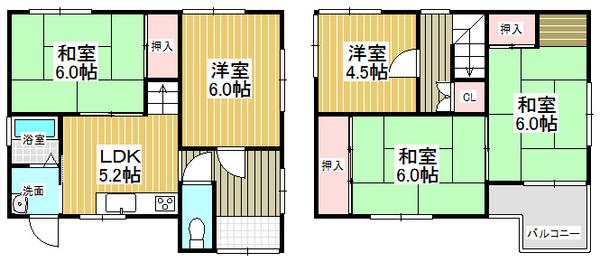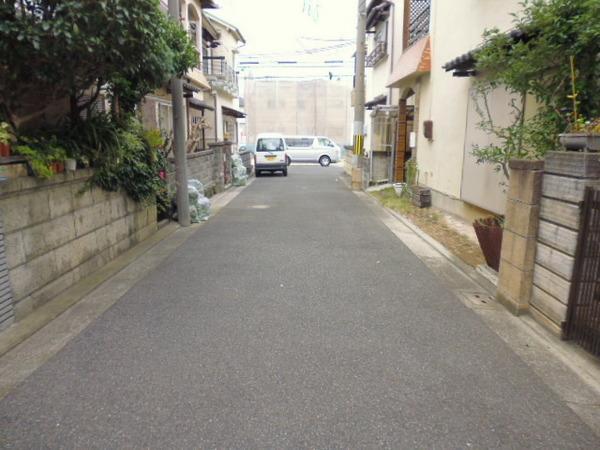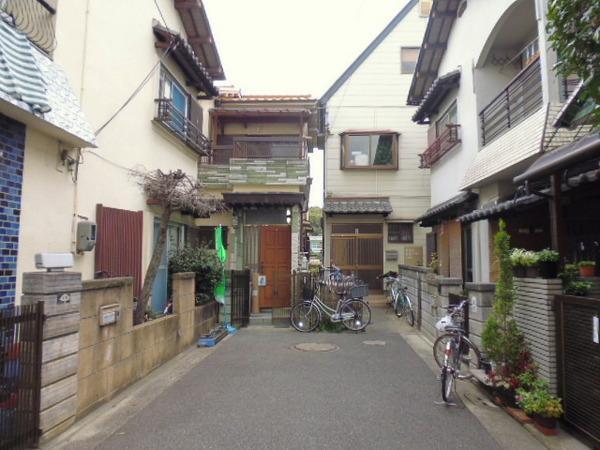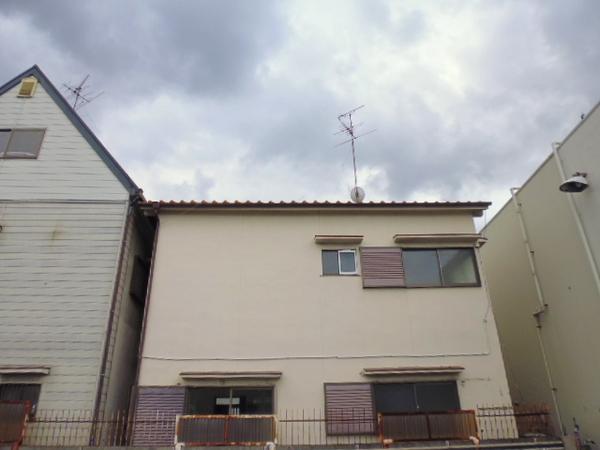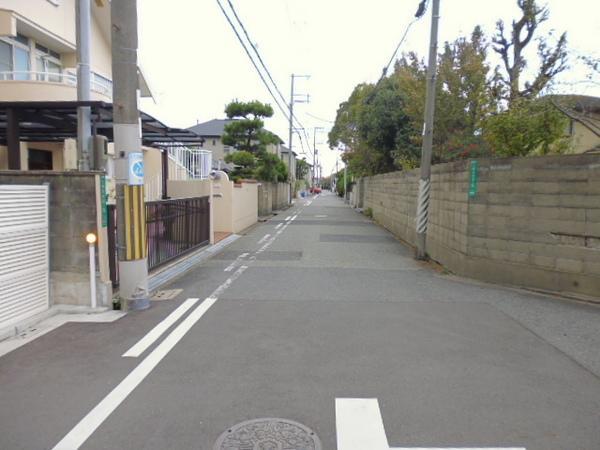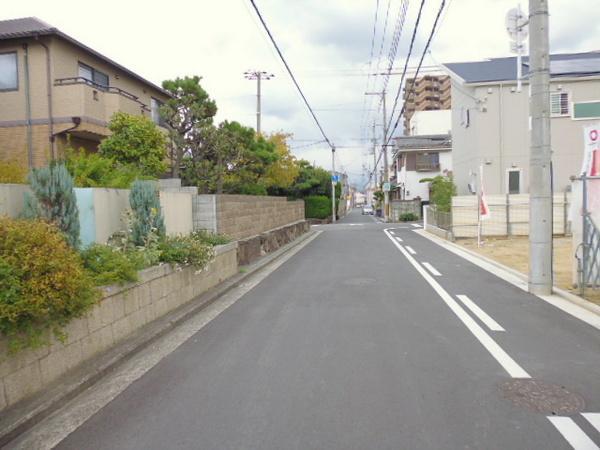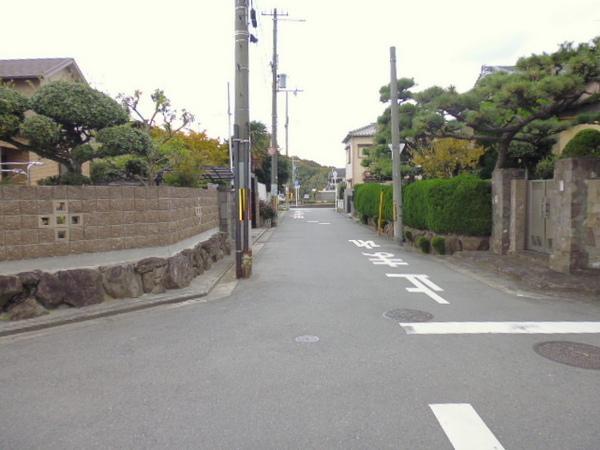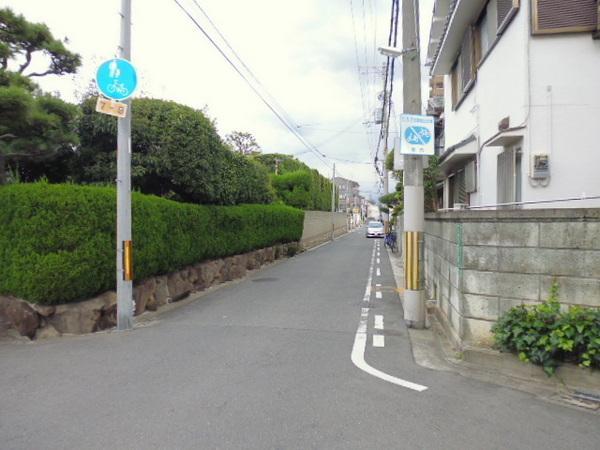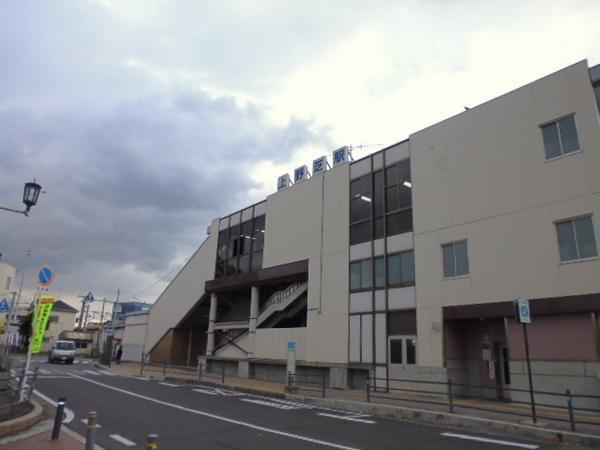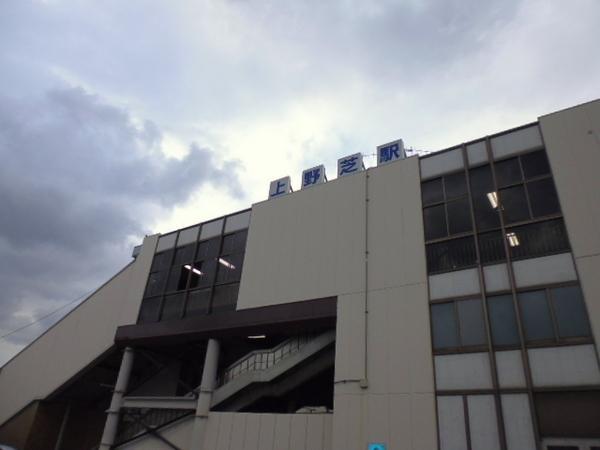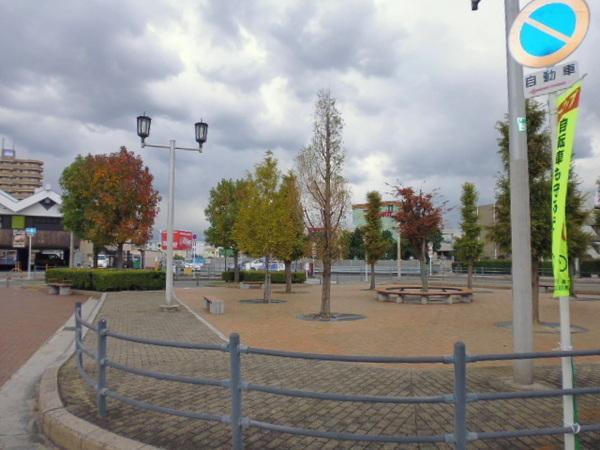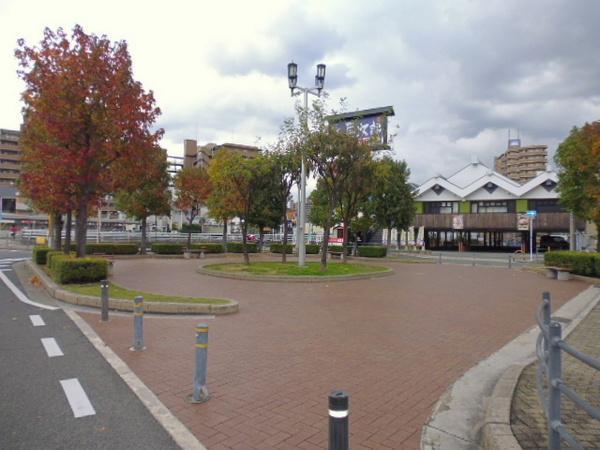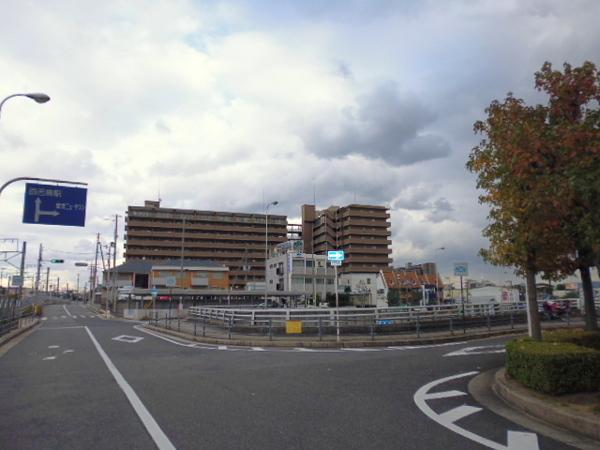|
|
Sakai, Osaka, Nishi-ku,
大阪府堺市西区
|
|
JR Hanwa Line "Uenoshiba" walk 4 minutes
JR阪和線「上野芝」歩4分
|
|
■ Down payment $ 0 OK ■ Station within walking distance Supermarket ・ Convenience store within walking distance Refurbished
■頭金0円OK■ 駅徒歩圏内 スーパー・コンビニ徒歩圏内 改装済
|
|
Check POINT facing south, System kitchen, Yang per goodese-style room, 2-story, Warm water washing toilet seat, TV monitor interphone, City gas, Flat terrain
チェックPOINT南向き、システムキッチン、陽当り良好、和室、2階建、温水洗浄便座、TVモニタ付インターホン、都市ガス、平坦地
|
Features pickup 特徴ピックアップ | | Facing south / System kitchen / Yang per good / Japanese-style room / 2-story / Warm water washing toilet seat / TV monitor interphone / City gas / Flat terrain 南向き /システムキッチン /陽当り良好 /和室 /2階建 /温水洗浄便座 /TVモニタ付インターホン /都市ガス /平坦地 |
Price 価格 | | 11.8 million yen 1180万円 |
Floor plan 間取り | | 5DK 5DK |
Units sold 販売戸数 | | 1 units 1戸 |
Land area 土地面積 | | 61.47 sq m (registration) 61.47m2(登記) |
Building area 建物面積 | | 79.37 sq m 79.37m2 |
Driveway burden-road 私道負担・道路 | | Nothing, Southwest 4.7m width 無、南西4.7m幅 |
Completion date 完成時期(築年月) | | March 1979 1979年3月 |
Address 住所 | | Sakai, Osaka, Nishi-ku, Uenoshiba cho 4 大阪府堺市西区上野芝町4 |
Traffic 交通 | | JR Hanwa Line "Uenoshiba" walk 4 minutes
JR Hanwa Line "Tsukuno" walk 18 minutes JR阪和線「上野芝」歩4分
JR阪和線「津久野」歩18分
|
Related links 関連リンク | | [Related Sites of this company] 【この会社の関連サイト】 |
Person in charge 担当者より | | Rep Fujisaki Eriko Age: 30 Daigyokai experience: the purchase of the three-year housing, Most of the people is a big shopping once in a lifetime. Women so that the long wife of time to be folded into the house spend comfortable ・ We will be the best of the suggestions in the housewife's point of view. 担当者藤崎 絵里子年齢:30代業界経験:3年住宅のご購入は、ほとんどの方が一生に1度の大きなお買いものです。家におられる時間の長い奥様が快適に過ごせるよう女性・主婦の視点で最良のご提案をさせていただきます。 |
Contact お問い合せ先 | | TEL: 0800-600-8219 [Toll free] mobile phone ・ Also available from PHS
Caller ID is not notified
Please contact the "saw SUUMO (Sumo)"
If it does not lead, If the real estate company TEL:0800-600-8219【通話料無料】携帯電話・PHSからもご利用いただけます
発信者番号は通知されません
「SUUMO(スーモ)を見た」と問い合わせください
つながらない方、不動産会社の方は
|
Building coverage, floor area ratio 建ぺい率・容積率 | | 60% ・ 200% 60%・200% |
Time residents 入居時期 | | Consultation 相談 |
Land of the right form 土地の権利形態 | | Ownership 所有権 |
Structure and method of construction 構造・工法 | | Wooden 2-story 木造2階建 |
Use district 用途地域 | | Two mid-high 2種中高 |
Overview and notices その他概要・特記事項 | | Contact: Fujisaki Eriko, Facilities: Public Water Supply, This sewage, City gas 担当者:藤崎 絵里子、設備:公営水道、本下水、都市ガス |
Company profile 会社概要 | | <Mediation> governor of Osaka (2) the first 053,564 No. Century 21 Corporation Frontier Real Estate Sales Minami Osaka store Yubinbango591-8032 Sakai-shi, Osaka, Kita-ku, Mozuume cho 1-15-2 <仲介>大阪府知事(2)第053564号センチュリー21(株)フロンティア不動産販売南大阪店〒591-8032 大阪府堺市北区百舌鳥梅町1-15-2 |
