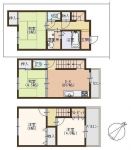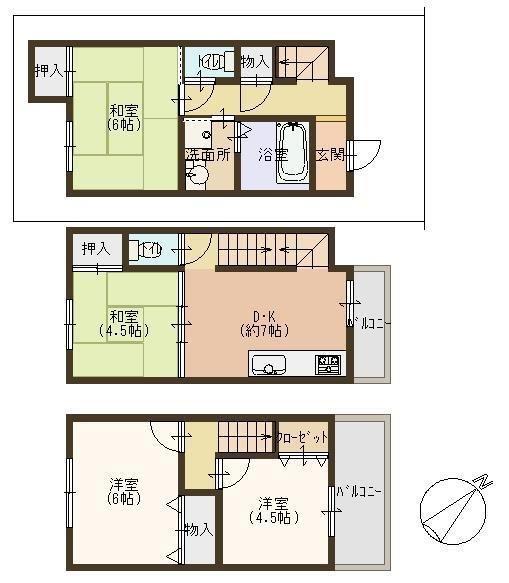|
|
Sakai, Osaka, Nishi-ku,
大阪府堺市西区
|
|
Nankai Main Line "Suwanomori" walk 12 minutes
南海本線「諏訪ノ森」歩12分
|
|
2006 completion is the property also near the elementary school I is also safe to go to school for children (^ _ ^.)
平成18年完成の物件です小学校も近くてお子様の通学にも安心ですよ(^_^.)
|
|
Immediate Available, System kitchen, Flat to the station, Three-story or more, City gas
即入居可、システムキッチン、駅まで平坦、3階建以上、都市ガス
|
Features pickup 特徴ピックアップ | | Immediate Available / System kitchen / Flat to the station / Three-story or more / City gas 即入居可 /システムキッチン /駅まで平坦 /3階建以上 /都市ガス |
Price 価格 | | 14.8 million yen 1480万円 |
Floor plan 間取り | | 4DK 4DK |
Units sold 販売戸数 | | 1 units 1戸 |
Total units 総戸数 | | 1 units 1戸 |
Land area 土地面積 | | 43.5 sq m (registration) 43.5m2(登記) |
Building area 建物面積 | | 71.68 sq m (registration) 71.68m2(登記) |
Driveway burden-road 私道負担・道路 | | 9.18 sq m , East 4m width (contact the road width 4.5m) 9.18m2、東4m幅(接道幅4.5m) |
Completion date 完成時期(築年月) | | March 2006 2006年3月 |
Address 住所 | | Sakai, Osaka, Nishi-ku, Hamaderasen OmachiNishi 1 大阪府堺市西区浜寺船尾町西1 |
Traffic 交通 | | Nankai Main Line "Suwanomori" walk 12 minutes
Hankai Line "stern" walk 10 minutes
Hankai Line "Ishizu" walk 14 minutes 南海本線「諏訪ノ森」歩12分
阪堺電気軌道阪堺線「船尾」歩10分
阪堺電気軌道阪堺線「石津」歩14分
|
Related links 関連リンク | | [Related Sites of this company] 【この会社の関連サイト】 |
Person in charge 担当者より | | Person in charge of real-estate and building Kawai Masaharu Age: become the 20s your position, I will my best to help to satisfy our! Please contact us demand etc. anything do not hesitate to! 担当者宅建河合 雅春年齢:20代お客様の立場になり、ご満足頂けるまで精一杯お手伝いさせて頂きます!ご要望等なんでもお気軽にお問い合わせ下さいませ! |
Contact お問い合せ先 | | TEL: 0800-603-2315 [Toll free] mobile phone ・ Also available from PHS
Caller ID is not notified
Please contact the "saw SUUMO (Sumo)"
If it does not lead, If the real estate company TEL:0800-603-2315【通話料無料】携帯電話・PHSからもご利用いただけます
発信者番号は通知されません
「SUUMO(スーモ)を見た」と問い合わせください
つながらない方、不動産会社の方は
|
Building coverage, floor area ratio 建ぺい率・容積率 | | 60% ・ 200% 60%・200% |
Time residents 入居時期 | | Immediate available 即入居可 |
Land of the right form 土地の権利形態 | | Ownership 所有権 |
Structure and method of construction 構造・工法 | | Wooden three-story 木造3階建 |
Use district 用途地域 | | Semi-industrial 準工業 |
Other limitations その他制限事項 | | Quasi-fire zones 準防火地域 |
Overview and notices その他概要・特記事項 | | Contact: Kawai Masaharu, Facilities: Public Water Supply, This sewage, City gas, Parking: car space 担当者:河合 雅春、設備:公営水道、本下水、都市ガス、駐車場:カースペース |
Company profile 会社概要 | | <Mediation> Minister of Land, Infrastructure and Transport (2) No. 007017 (Ltd.) House Freedom deep shop Yubinbango599-8237 Osaka FuSakai City, Naka-ku, Fukaimizugaike-cho, 3186 <仲介>国土交通大臣(2)第007017号(株)ハウスフリーダム深井店〒599-8237 大阪府堺市中区深井水池町3186 |

